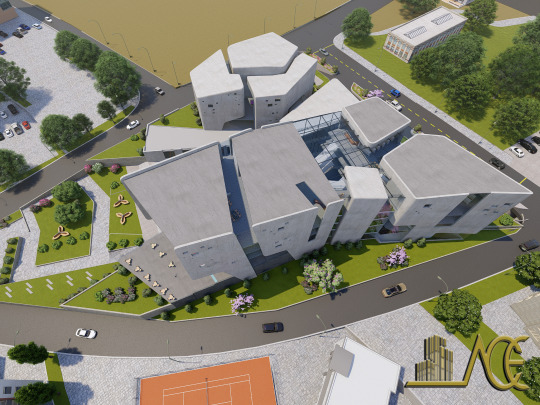Text

Project: Books' and Calligraphic center.
Designed by: Architect Saeed Mafadi.
.
Worked on the interior-exterior relation which was approached towards Tabet's Garden, leading to a visual relaxation upon entering the project & to the formation of an active public patio.
.
Meet Architect Saeed Mafadi, he has worked in the architectural field and would love to help you with any questions you have regarding your projects & orders. Direct message or comment with any questions you have!
#acearchitects#acearchitecture#aceengineers#concreteconstruction#design#designaddict#designproject#designprojects#designshow#designstudents#interior#inthedetails#interiors#interesting#construction#concrete#conceptdrawing#character concept
0 notes
Text

Project: Books' and Calligraphic center.
Designed by: Architect Saeed Mafadi.
.
Longitudinal section across the main volume: Showing the separation of book stacks' areas (directed to the north & deprived from sun rays access) & reading areas(directed to the south towards the site's main view) with a common ramp. In addition to a private ramp leading to underground theater.
.
Meet Architect Saeed Mafadi, he has worked in the architectural field and would love to help you with any questions you have regarding your projects & orders. Direct message or comment with any questions you have!
#acearchitects#aceengineers#architecture#archilovers#the archivist#architettura#designprojects#designproject#designshow#designaddict#design#civil engineering#mechanicalengineering#electrical#interiors#interior#inthedetails#construction#concrete#landscape#landarch#archicad
0 notes
Text

Project: Books' and Calligraphic center.
Designed by: Architect Saeed Mafadi.
.
The transformation of calligraphy's harmony into volumes' partition, showing width variations of the bearing walls, resembling calligraphic letters' thickness, & forming interior functional spaces.
.
Meet Architect Saeed Mafadi, he has worked in the architectural field and would love to help you with any questions you have regarding your projects & orders. Direct message or comment with any questions you have!
#architecture#construction#design#engineering#interiors#civil engineering#building#house#the last of us#decor#acearchitects#acearchitecture#aceengineers#mechanicalengineering#designprojects#designproject#designshow#designaddict#engineeringstudents#engineeringbasics#engineeringdesign#engineerslifestyles#engineering life#worlddesign#organicdesign#finedesign#inthedetails#designstudio#designspiration#interior
1 note
·
View note