#small modular kitchen design
Text
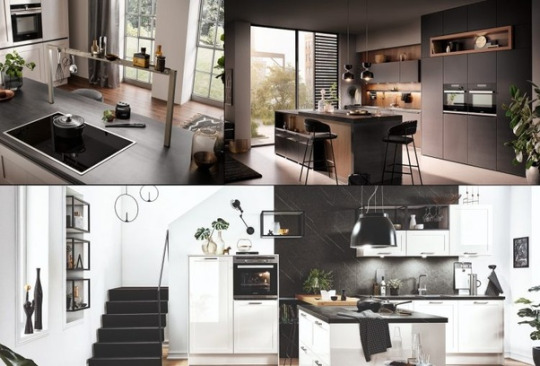
Check Out This Small Modular Kitchen Design Guide
Are you wondering how to plan a small modular kitchen design? Explore this modular kitchen design guide to get small modular kitchen design ideas.
#latest modular kitchen designs#Design for modular kitchen#small modular kitchen design#modular kitchen design#modular kitchen ideas
0 notes
Text
Small Kitchen Design Ideas That Are Pocket Friendly
Small kitchens are appealing in looks, but it lacks storage space. In that case, you must utilize every inch of the space. If you have a small modular kitchen, you will look for ideas to design your space. There are tons of creative ideas and tricks to enhance the look of your kitchen. Along with it, you can maximize the space and store a lot. These ideas can turn your small kitchens into spacious ones. Here are the tips to help you out:
Maximize the space
When it comes to small kitchen designs, try vertical spacing. Use the space above your kitchen cabinets for more storage. You can try hanging bins to keep items you don’t use often. It gives you more space. They are more like décor items that add a look to your cabinets. Remove the upper cabinets that are of no use and instead try this idea.
Organize your items
For small kitchens, organizing is essential. Utilize all the empty spaces given and make better use of the extra cabinets. Stock up on items in these empty cabinets. Use organizers to keep your plates and pans in order. There are also organizers for spices and other kitchen items. It helps you to keep things in order and maximize the space.
Add space inside cabinets
Another kitchen design for small space is adding space inside your cabinets. Use the area inside the cabinet to keep items you need instead of placing them all over. For instance, if you have a cabinet under your sink, you can keep the soap and sponge you need. It helps in easy access to items and increases storage. It is one of the affordable options to store space.
Display the items
If your storage space gets occupied, you have only your walls left. Display the items and tools that you use. Use hooks and hang them on your kitchen walls. You can display them but make sure that they are within your reach. Stack your cutting boards and display the knives on the walls. You can also hang the pans above your stove for easy access.
Space under upper cabinets
The space under your upper cabinets is the best for storage. You can install a rack under the upper cabinet, which is ideal for holding the paper towel. There are also ideas you can also use this rack to hold bottles. If you don’t want to hang it under the cabinet, you can make a shelf or a rack for the wall. It is the best spot to keep your dishes and mugs.
Build your shelves
When it comes to small kitchens, storage is crucial. You can use open shelves to make it look bigger. To make it more cost-effective, you can build your shelves. Check whether you have space from the top of the counter of around 15 inches. Now, with the tools available, you can make a shelf and use it for storage.
Conclusion: Maximizing storage space in small kitchens is always challenging. Follow the given ideas for your kitchens.
Resource Box: If you are looking for a small kitchen interior design, check out Saviesa, their experts make the most efficient designs with limited space. There are also options for customizing your small kitchens into comfort zones.
#kitchen design for small space#small modular kitchen#small kitchen interior design#small kitchen designs#small modular kitchen design
0 notes
Text
Small Modular Kitchen Designs By Saviesa
A well designed, functional modular kitchen for small space is a must for every home. According to the requirements of their customer, Saviesa creates small modular kitchen design that are effective and attractive. To know more about their small kitchen interior design, visit them - https://www.saviesahome.com/small-modular-kitchen-designs.php
#small modular kitchen#small kitchen interior design#small kitchen designs#small modular kitchen design
0 notes
Link
#small modular kitchen design#urbun drreams mumbai#interior designers in mumbai#kitchen interior designers
1 note
·
View note
Text
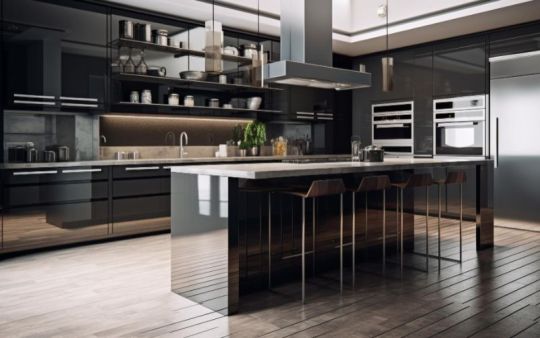
What Are The Charges For Modular Kitchen Services At 123Home Paints?
Elevate your culinary experience with a modular kitchen redesign by 123 Home Paints. From personalized consultation and quality we're your trusted partner in creating the kitchen of your dreams.
#latest modular kitchen designs#modular kitchen price in kolkata#modular kitchen cabinet design#modular kitchen design for small kitchen in kolkata#home modular kitchen#latest modular kitchen design#best modular kitchen in kolkata#best modular kitchen design
0 notes
Text
10+ Modern L-Shape Modular Kitchen Design Ideas
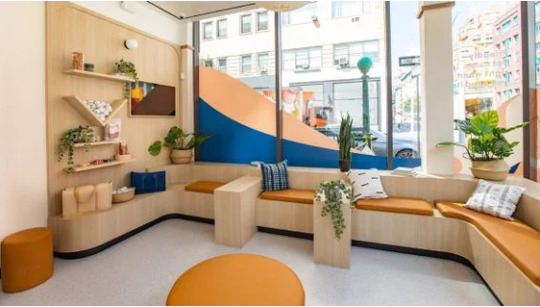
When designing your kitchen, it’s essential to consider the concept of the ‘working triangle’, which refers to the distance between the sink, stove, and fridge. L-shaped kitchens are naturally aligned with this principle, as they create two sides of a triangle from the start. This layout is especially advantageous for small to medium-sized spaces, as it ensures that workstations adhere to the recommended 1200mm guideline for maximum efficiency. Read More 10+ Modern L-Shape Modular Kitchen Design Ideas
#L SHAPE MODULAR KITCHEN DESIGN IMAGES#L-SHAPE MODULAR KITCHEN DESIGN L SHAPED MODULAR KITCHEN DESIGNS CATALOGUE#MODERN L SHAPE MODULAR KITCHEN DESIGN#SIMPLE L SHAPE MODULAR KITCHEN DESIGN#SMALL L SHAPE MODULAR KITCHEN DESIGN
0 notes
Text

CargoTech Modular Kitchen Ideas
CargoTech’s modular kitchen ideas are redefining the concept of culinary spaces, offering innovative solutions that combine style, functionality, and sustainability.
#kitchen interior design services in kolkata#modular kitchen designer in kolkata#modular kitchen design in kolkata#best kitchen interior designers in kolkata#kitchen interior design kolkata#kitchen design in kolkata#small modular kitchen price in kolkata#modular kitchen design kolkata
0 notes
Text
indian style small modular kitchen design
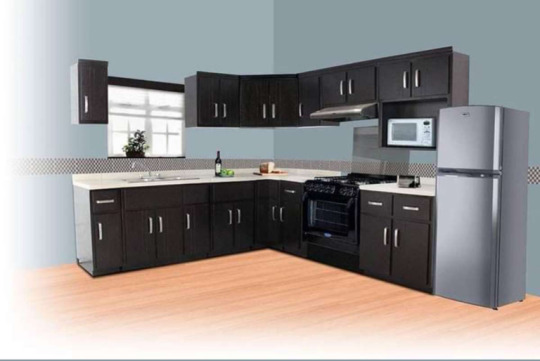
indian style small modular kitchen design
Creating an efficient indian style small modular kitchen design begins with a compact layout. Opt for a U-shaped or L-shaped design to maximize space utilization. Incorporate smart storage solutions like pull-out cabinets and vertical shelves to make the most of every inch.
Functional Appliances:
Choose appliances wisely to suit the Indian cooking style. Consider a combination of a compact stove, microwave, and a space-saving refrigerator. Invest in multi-functional appliances to minimize clutter and enhance efficiency, such as a mixer-grinder that can also serve as a food processor.
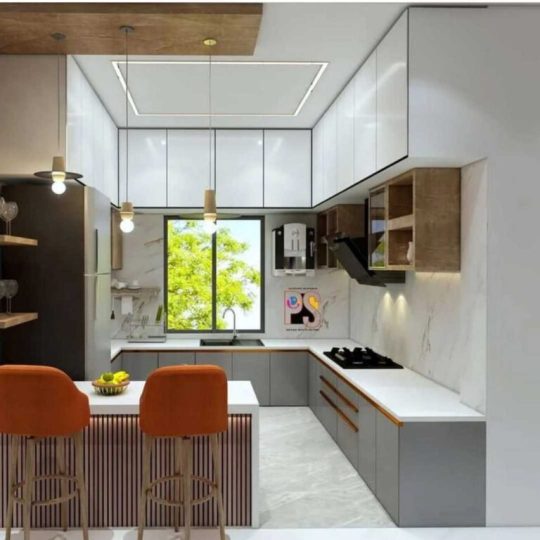
indian style small modular kitchen design
Vibrant Colors and Materials:
Inject a touch of vibrancy into your small kitchen with the right choice of colors and materials. Opt for bright and cheerful hues like yellows, oranges, or greens to create a lively atmosphere. Use materials like glossy laminates or glass to reflect light and make the space feel larger.
Clever Storage Solutions:
In a indian style small modular kitchen design storage is key. Embrace clever storage solutions like pull-out pantry shelves, corner carousels, and hanging racks. Utilize vertical space with wall-mounted cabinets and hooks for pots and pans. Keep the countertops clutter-free by storing regularly used items in designated compartments.
Foldable and Extendable Features:
Make the most of limited space by incorporating foldable and extendable features. Consider a fold-down dining table that can be tucked away when not in use. Install pull-out countertops or extendable kitchen islands to provide additional workspace when needed.
Natural Light and Ventilation:
Maximize natural light and ventilation to create an open and inviting atmosphere. Use sheer curtains or blinds to allow sunlight to filter through while maintaining privacy. A well-ventilated kitchen not only feels more spacious but also ensures a comfortable cooking environment.
Personalized Touches:
Add a personal touch to your indian style small modular kitchen design with decorative elements. Display traditional Indian cookware or utensils as decor. Incorporate cultural patterns or motifs in tiles or backsplash to infuse a sense of heritage and warmth.
In conclusion, designing a indian style small modular kitchen design requires a thoughtful approach to space utilization and aesthetics. By combining functional design elements, vibrant colors, and clever storage solutions, you can create a kitchen that is both efficient and stylish, catering to the unique needs of Indian cooking.
1 note
·
View note
Text
The Art of Designing a Small Modular Kitchen
In the era of compact living spaces, the art of designing a small modular kitchen has become a testament to creativity, efficiency, and smart utilization of limited square footage. Far from being a compromise, a small modular kitchen is an opportunity to showcase the ingenuity of design. In this article, we delve into the artistry involved in crafting a small modular kitchen that seamlessly combines style with functionality.
Maximizing Every Inch: The key to designing a small modular kitchen lies in maximizing every available inch of space. From floor to ceiling, each element is carefully considered to ensure optimal utilization. This may involve choosing multifunctional furniture, utilizing vertical storage solutions, and strategically placing appliances to create a harmonious and efficient layout.
Smart Storage Solutions: Storage is a critical consideration in a small kitchen, and modular designs excel in offering innovative solutions. Pull-out cabinets, drawer organizers, and vertical shelving make the most of limited space, ensuring that every pot, pan, and utensil has a designated home. The art lies in balancing accessibility with tidiness, creating a kitchen that is both practical and visually pleasing.
Streamlined Aesthetics: The aesthetics of a small modular kitchen are characterized by clean lines, minimalistic designs, and a cohesive color palette. The artistry lies in selecting a color scheme that enhances the sense of space—lighter hues can create an illusion of openness, while strategic use of contrasting tones adds visual interest without overwhelming the small area.
Multi-Functional Design Elements: Every element in a small modular kitchen design should serve multiple purposes. From a foldable dining table that doubles as a preparation surface to a kitchen island with built-in storage, the art of designing lies in choosing elements that contribute to both form and function. This approach ensures that each piece plays a role in optimizing the kitchen's efficiency.
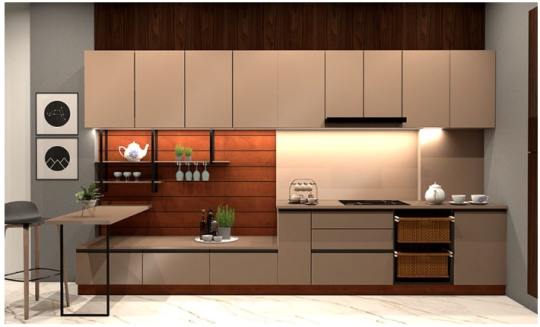
Innovative Layouts: The layout of a small modular kitchen requires careful consideration. L-shaped, U-shaped, or galley layouts are often favored for their ability to maximize space and create a natural flow. The art of designing involves adapting these layouts to the specific needs of the homeowner, creating a customized space that caters to their cooking habits and lifestyle.
Lighting and Illusion: Lighting plays a crucial role in the art of designing a small modular kitchen. Well-placed and layered lighting not only enhances functionality but also contributes to the illusion of space. The strategic use of mirrors, reflective surfaces, and under-cabinet lighting can create a bright and airy atmosphere, making the kitchen feel larger than it is.
Personalized Touches: The artistry of designing a small modular kitchen is incomplete without adding personalized touches. Whether it's a unique backsplash, open shelving for displaying cherished items, or a pop of color in unexpected places, these personalized elements contribute to a sense of warmth and individuality within the compact space.
Conclusion:
Designing a small modular kitchen is indeed an art—a delicate balance between form and function, aesthetics and efficiency. The challenge lies in transforming limitations into opportunities, creating a space that not only serves its practical purpose but also delights the senses. As the trend towards compact living continues, the art of designing small modular kitchens will remain a showcase of innovation and thoughtful design, proving that size is no constraint to the creation of a stylish and functional culinary haven.
#small modular kitchen design#modular kitchen price#kitchen pop design#l shape modular kitchen design#modular kitchen design
0 notes
Text
modular kitchen service in Ghaziabad
Step into the world of transformative design with Trend House Studio, your premier destination for contemporary home interiors. From cutting-edge modular kitchens to personalized Italian wardrobes, we excel in crafting visually stunning and highly functional spaces. Contact us at [email protected] or call 8587980507 / 8377017575 to start your personalized design journey today. Visit https://www.trendhousestudio.com to explore our portfolio. Address: Plot no 17 Sahkari Nagar Avantika Ghaziabad 201002. Keywords: home interior, modular kitchen, Italian wardrobe, turnkey project, construction, residential, home remodeling, home renovation, mandir design, small kitchen interior, luxurious living room, modern kitchen design, consultancy 2D and 3D design.
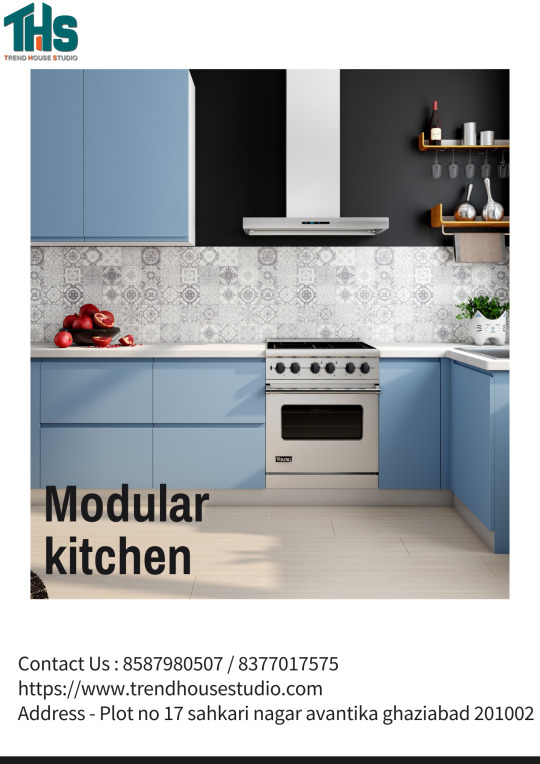
#modular kitchen#modern kitchen design#small kitchen interior#Modular kitchen service#Modular kitchen service in Ghaziabad#Construction
0 notes
Text

1 note
·
View note
Text

youtube
Small Area Open kitchen Design | Modern Kitchen Design.
Latest Kitchen Design - Small Area Kitchen Design 2023 - Modern Kitchen Design.
A small area kitchen design with an inbuilt refrigerator and washing machine is a strategic approach to maximizing functionality while optimizing space.
One Stop Solution for customized dressing room, wardrobes, dressing room, Walk-In Closets, all types of Furniture, Sofa seating and wooden products in UAE. Fully Customized work as per your demand and needs. Storage Management & Organisation. Unlimited Wardrobe Designs.
We Design, We Build.
☑ 💯High Quality Services ✔️
☑.⏲️Delivery of project on committed time✔️
☑🔎Unlimited designs✔️
--------------------------------------
For more update on the projects, at :-
Pinterest; https://www.pinterest.com/malekcarpentry/_created/
Facebook: https://www.facebook.com/almalekcarpentry
YouTube; https://www.youtube.com/channel/UCyMUvEg7ReuI11mwqMl6YNA
Instagram; https://www.instagram.com/malekcarpentry/
Website; http://www.malek.ae/
For more details Call us at
Tel: +971 7 2235362
ADMIN: Usman Azhar
Contact: (00971)50 766 8139
Here's a detailed description of such a design:
Integrated Appliances:
The kitchen design is centered around the seamless integration of essential appliances, with a focus on incorporating a built-in refrigerator and washing machine. These appliances are discreetly tucked into the cabinetry, creating a cohesive and streamlined look that maximizes available space.
Cabinet-Front Appliances:
To maintain a cohesive aesthetic, the refrigerator and washing machine are designed with cabinet-front panels that match the surrounding cabinetry. This integrated approach ensures a unified appearance and minimizes the visual impact of large appliances in a small space.
Compact and Efficient Layout:
The kitchen layout is carefully planned to accommodate the inbuilt refrigerator and washing machine without sacrificing functionality. A common strategy is to position these appliances along one wall or in a designated niche, leaving the remaining space for cooking, prep areas, and storage. This compact layout optimizes workflow and minimizes unnecessary movement within the kitchen.
Space-Saving Storage Solutions:
In a small kitchen with integrated appliances, storage solutions play a crucial role. Cabinets with pull-out shelves, deep drawers, and vertical storage make the most of available space. Specialized storage for utensils, pots, and pans is strategically placed to ensure easy access while keeping the kitchen organized and clutter-free.
Multi-Functional Furniture:
Considering the limited space, the design incorporates multi-functional furniture to serve dual purposes. For example, a kitchen island with built-in storage or pull-out countertops can double as a dining table or additional prep space. This adaptability enhances the overall functionality of the kitchen.
Task Lighting and Ambiance:
A well-lit environment is essential for both functionality and aesthetics. Task lighting is strategically placed above work areas, including the inbuilt appliances, to ensure adequate illumination for various kitchen activities. Ambient lighting, such as pendant lights or under-cabinet lighting, contributes to a warm and inviting atmosphere.
Neutral Color Palette:
A neutral color palette is chosen for the cabinetry, countertops, and backsplash to create a visually cohesive and open feel. Light colors contribute to the illusion of a larger space, enhancing the overall brightness of the kitchen.
Hidden Laundry Area:
The inbuilt washing machine is discreetly integrated into the cabinetry, creating a hidden laundry area. Sliding or folding doors can be incorporated to conceal the washing machine when not in use, maintaining a clean and uncluttered appearance in the kitchen.
Smart Appliance Placement:
Appliance placement is carefully considered to ensure convenience and accessibility. The refrigerator and washing machine are positioned for easy reach, and their proximity to the main work areas minimizes unnecessary steps in the kitchen workflow.
Personalized Touches:
Despite the utilitarian focus, the design allows for personalized touches such as decorative hardware, unique backsplash tiles, or open shelving to display curated items. These elements add a sense of style and personality to the small kitchen space.
In summary, a small area kitchen design with inbuilt refrigerator and washing machine prioritizes functionality, organization, and a cohesive aesthetic to create an efficient and visually appealing kitchen within limited square footage.
#almalekcarpentry#almalekdesign#interior design#kitchen design#open kitchen#space storage#small area kitchen#modern kitchen design#modular kitchen#UAE#rasalkhaimah#mini kitchen#tiny kitchen#carpentry#almalek carpentery#clever storage#kitchen design ideas#home decor#small kitchen design
1 note
·
View note
Text
Modular Kitchen Design Trends — Transform Your Space | VMS Trade Link
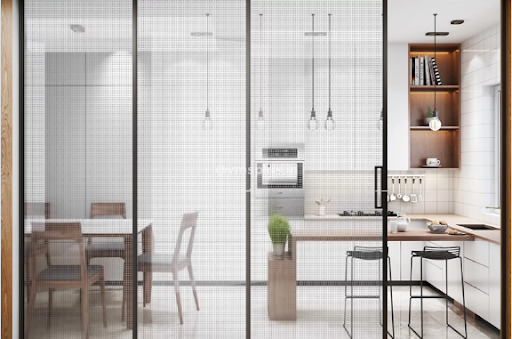
This is a fast-paced world we live in, and we see how kitchens have undergone a dramatic change in form, appearance and functionality. Modern, Indian-style small modular kitchen designs are replacing the traditional and cluttered kitchens.
Modular kitchens are kitchens composed of individual units and assembled at the site. They can also be taken down and reassembled in case you move to a new home.
The prevailing modular kitchen design in India includes L-shaped, U-shaped, parallel kitchens and straight kitchens.
They incorporate various cabinet units such as wall units, floor units, tall storage kitchen cabinets, and dedicated storage areas for gadgets.
Whether you are planning to renovate your existing kitchen or build a whole new one, it would be wise to include a modular kitchen in your plans. They have become an integral part of a modern home interior as they go with the changing lifestyles and preferences of homeowners.
Here are some ideas of kitchen design that can serve as a guide in transforming your kitchen to a modular style.
* Smart Technology
Modular kitchens continually feature built-in smart appliances and systems with touch screens, voice commands and mobile devices. This technology can help you make the best use of space, enhance safety, and improve the overall user experience.
* Minimalist Designs
This design focuses on simplicity and functionality, so you see more neutral colours, clean lines, and sleek surfaces that can be easily maintained and kept clean. The space feels calm and serene — no clutters, no excess accessories.
*Multi-Functional Islands
Kitchen islands have become the modern integral features of modular kitchens.
These islands serve as meal prep/cooking surfaces, storage space and dining areas combined. You use them to extend the counter space, store your cookware and dinnerware, and provide extra seating options.
* Natural Lighting
For your modular kitchen to be truly functional, it needs adequate lighting. Large windows and skylights are designed to allow natural light to flow through the room, creating a more inviting, brighter space while at the same time reducing your consumption of energy.
* Kitchen design with glass
Use glass for your kitchen cabinets and doors. Glass is a design material. It is hygienic, ecologic, and innovative. It is a material with aesthetic characteristics, resistance and durability.
* Textured surfaces
Textured surface materials such as concrete, wood, and rough stone add depth and interest to your new design kitchen, and create a natural and organic feel in your favourite space.
* Dual Tone Colours
Dual tone has always been popular in modular kitchen interior design, and it is expected that this trend will continue through the coming years. The trick here is to combine two contrasting colours for a bold and striking look or use two different shades of the same colour.
* Hidden Storage
Every inch of space in a small kitchen is very important. This is why modular kitchens feature hidden storage solutions that make great use of kitchen space.
Examples of hidden storage include corner storage kitchen cabinets, under-counter drawers, and pull-out pantry shelves.
Regardless of whether you are building from the ground up or remodelling an existing kitchen, modular-style kitchens can provide practical solutions for an efficient and aesthetic kitchen.
Get in touch with VMS Trade Link today if you need additional information or help with your modular kitchen design. We have expert designers and installers who will be happy to speak with you and offer advice and recommendations so you can make your dream kitchen a reality. Our reception staff will answer all your queries diligently, irrespective of the facts, even if you ask an infinite number of questions.
#Indian style small modular kitchen designs#ideas of kitchen design#kitchen design with glass#modular kitchen design#new design kitchen#aesthetic kitchen#kitchen cabinet
0 notes
Text
Optimizing Limited Space: Designing a Functional and Stylish Modular Kitchen in Mohali
A modular kitchen is essential for homes and preferred by people who value elegance and functionality in contemporary interior design. A modular kitchen is a marvel of efficiency and creativity, designed with modern living in mind. Modular kitchen designers provide pre-fabricated cabinet components that can be easily installed and customized to fit specific areas. Modular kitchens have emerged as the preferred option for individuals seeking to maximize available space without sacrificing visual beauty.
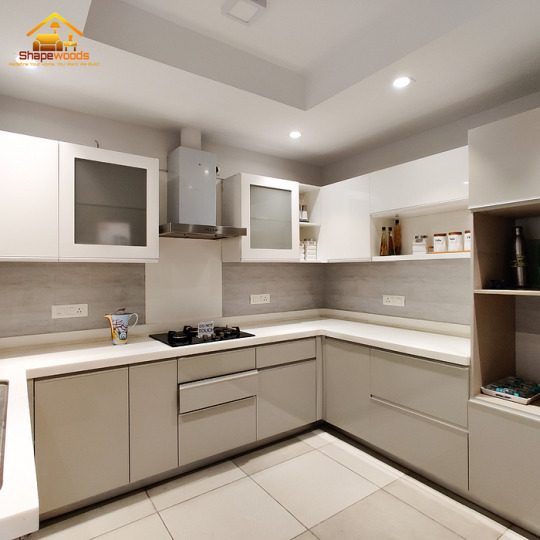
What is a Modular Kitchen?
A Modular Kitchen in Mohali comprises pre-fabricated cabinet units that can be assembled effortlessly and customized to fit your specific space and requirements. Unlike traditional kitchen designs, modular kitchens offer unparalleled flexibility and adaptability due to their distinct modularity. It makes them ideal for kitchens of any size, allowing you to create a personalized cooking haven that embraces functionality and style.
Benefits of a Modern Modular Kitchen
This modular approach offers several advantages –
· Space Optimization — Modular kitchens make the most of available space, utilizing vertical walls and corners effectively. The cabinets can be customized to fit specific dimensions, ensuring no wasted space.
· Customization — Modular kitchens offer a high degree of customization, allowing homeowners to choose from different materials, finishes, colors, and configurations to suit their preferences.
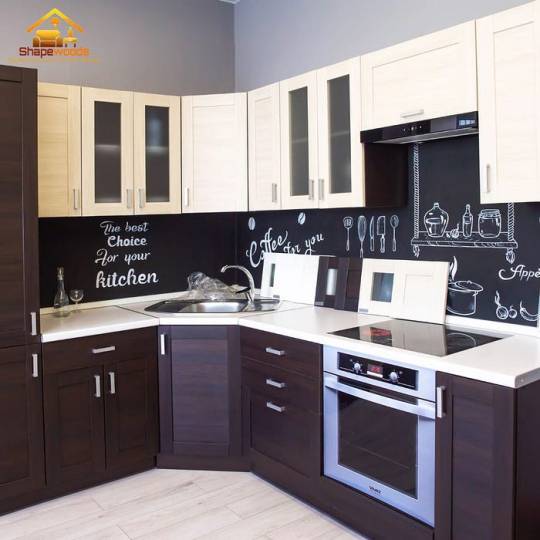
Creating a Modular Kitchen That Is Both Stylish and Useful
A modular kitchen’s design must focus on functionality and aesthetics by considering the following points -
· Layout — The work triangle, which is the imaginary line that connects the sink, cooker, and refrigerator, should be given priority while designing a modular kitchen. This configuration reduces pointless movement and improves process effectiveness.
· Storage — Make the most of your available space by utilizing pull-out shelves, drawers, and cabinets to hold cookware, spices, and utensils.
· Appliance Selection — Choose appliances that blend in with the overall design motif and the available space. To save counter space, think about built-in or small appliances.
· Lighting — Proper lighting is essential for both atmosphere and functionality. Provide ambient lighting for the entire room, task lighting over work areas, and under-cabinet lighting for worktops.
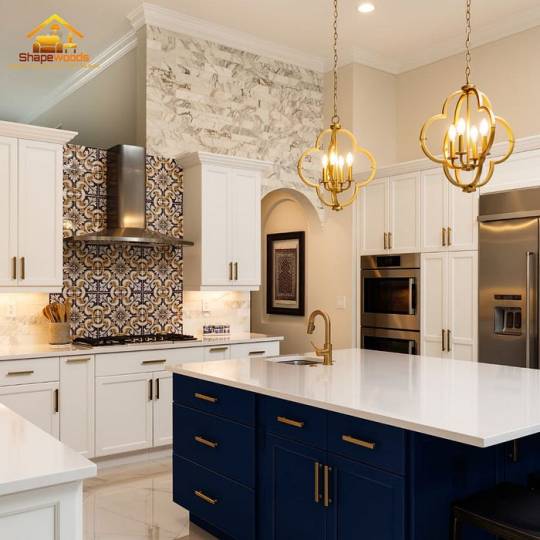
Choosing the Right Modular Kitchen Designers in Mohali
You can make your limited kitchen space into a functional and aesthetically beautiful dream kitchen with careful planning, wise design selections, and expert professional assistance. The expertise and experience of modular kitchen manufacturers are essential to the project’s success. So. You must select modular kitchen makers such as Shapewoods, the highly recommended name in Kharar (Mohali), which boasts a successful track record with skilled designers and multiple options to fit your goals and budget.
Schedule an appointment for an initial consultation with the Shapewoods team and give yourself a gift of the finest modular kitchen!
Our Address: PMX3+85V, Mata Gujri Rd, Swaraj Nagar, Mundi Kharar, Kharar, Punjab 140301
The Article “Optimizing Limited Space: Designing a Functional and Stylish Modular Kitchen in Mohali” is originally post Here.
#Modular Kitchen Mohali#Best Modular Kitchen Kharar#Modular Kitchen Designers Kharar#Small Modular Kitchen Mohali#Modular Kitchen Manufacturers Kharar#Modular Kitchen Makers Kharar#Best Modular Kitchen Mohali#Small Modular Kitchen Kharar#Simple Modular Kitchen Kharar#Modular Kitchen in Kharar#Modular Kitchen Manufacturers in Mohali
0 notes
Text


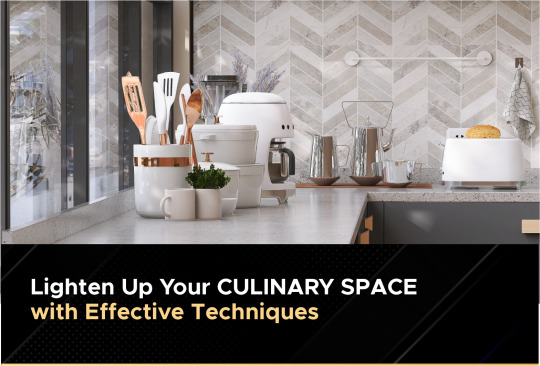
Discover the secrets to transforming your small modular kitchen into a bright and inviting space with our guide on maximizing natural light.
0 notes