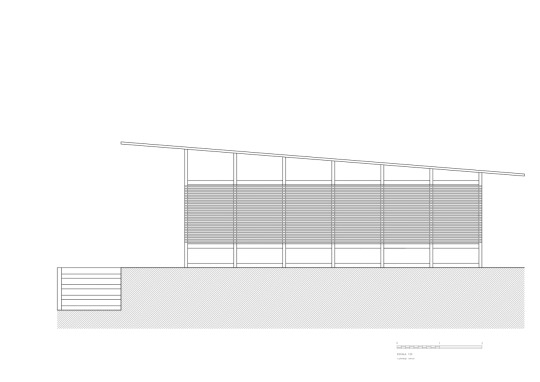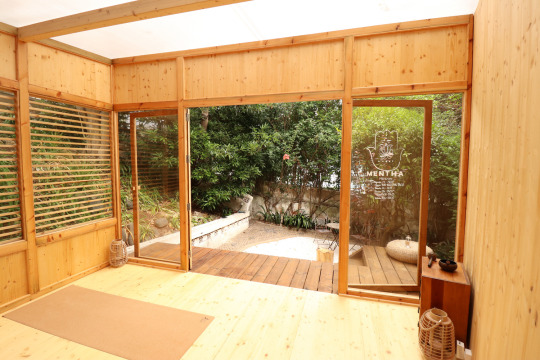#madeiguincho
Text
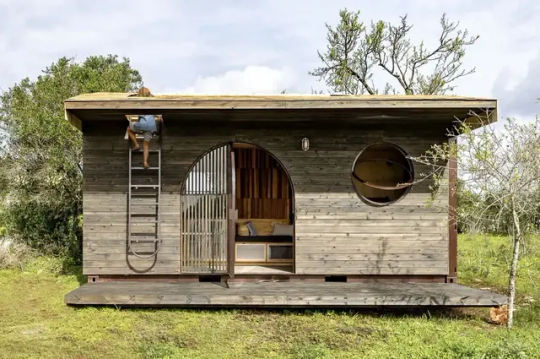
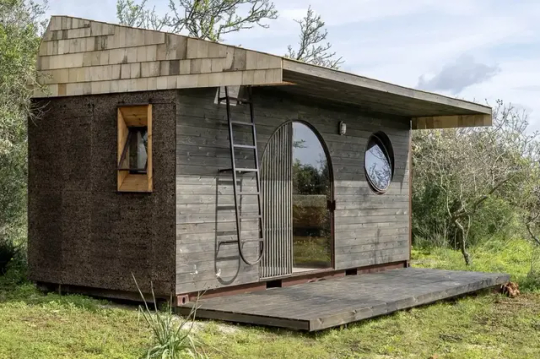
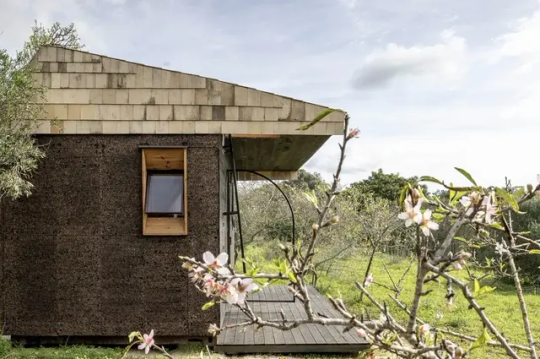
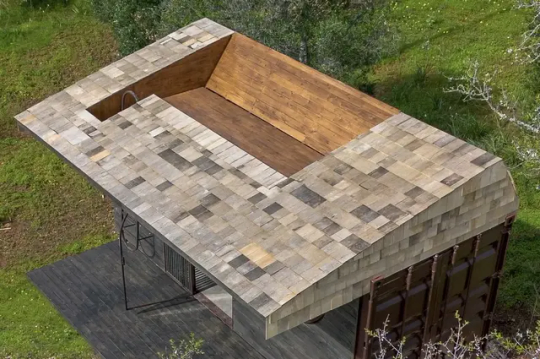
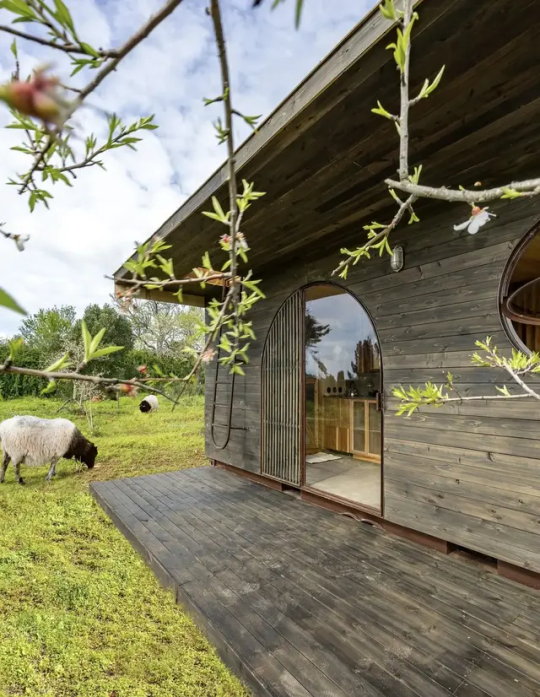
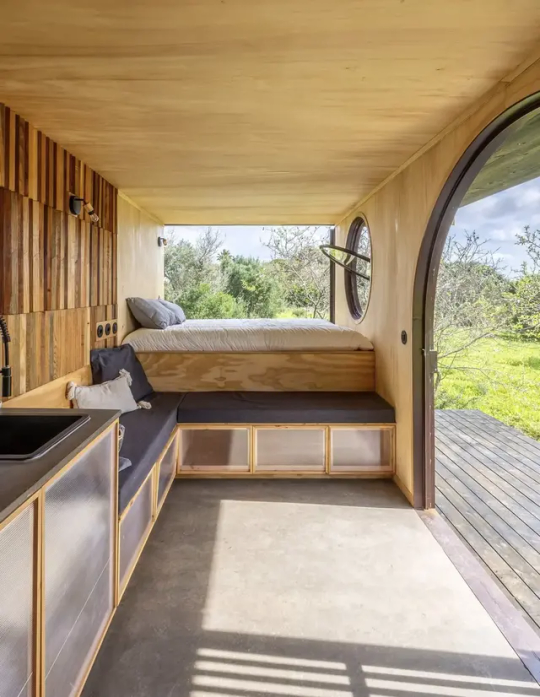
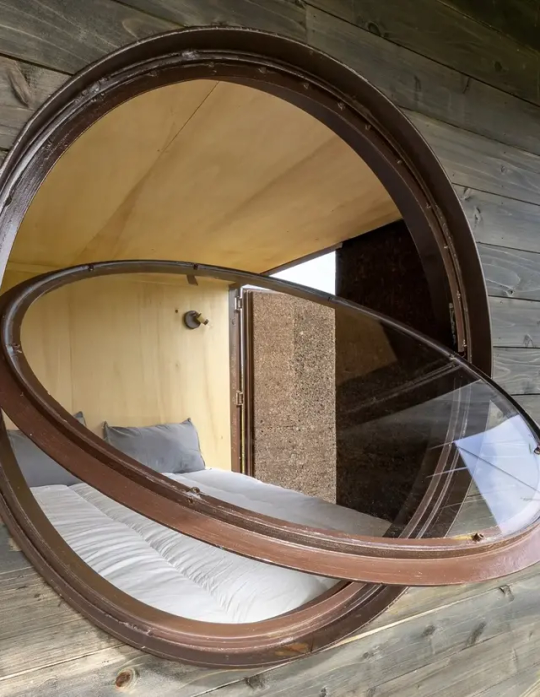
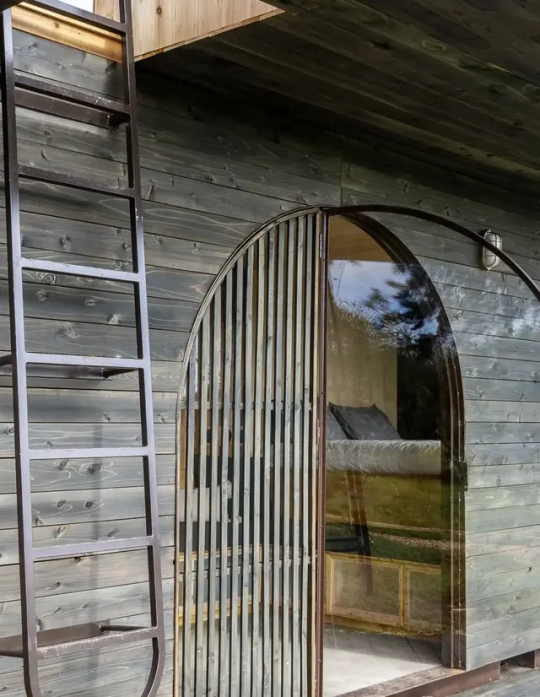
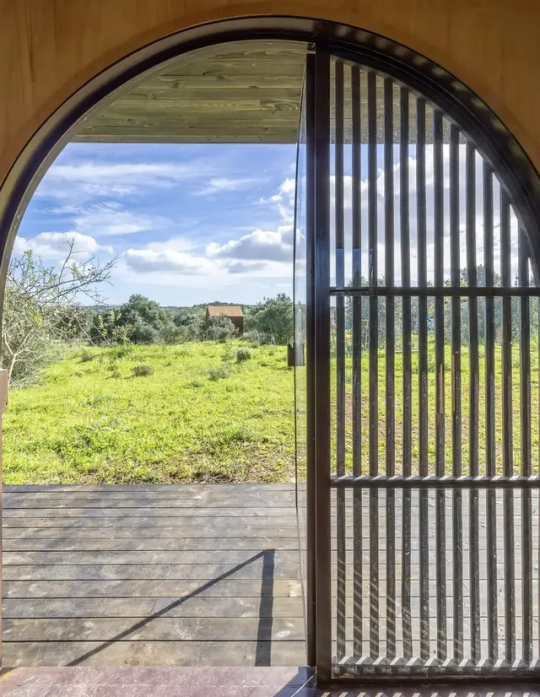
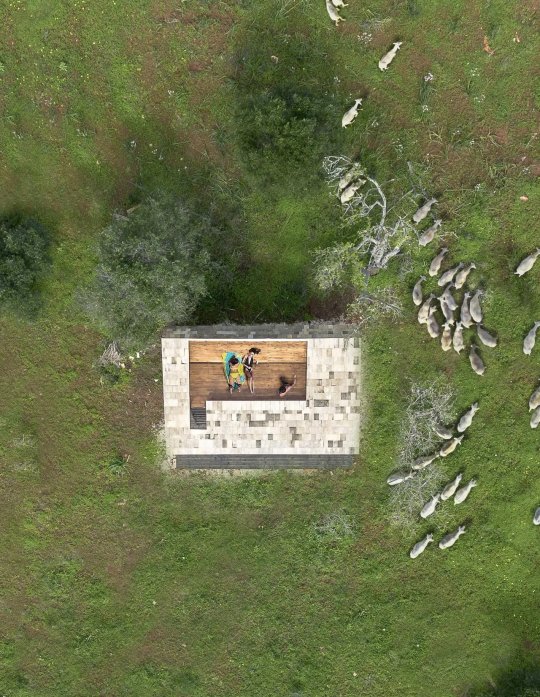
"Cargo," Algarve region, Portugal,
Designed by Madeiguincho
#art#design#architecture#minimal#interior design#interiors#retreat#cabin#container#cargo#portugal#tiny home#tiny house#madeiguincho#rooftop#rental#millwork#carpentry work#cargo container#nature
393 notes
·
View notes
Photo

Un contenedor de transporte se transforma en una minicasa inteligente que ahorra espacio El estudio portugués Madeiguincho ha... https://ujjina.com/un-contenedor-de-transporte-se-transforma-en-una-minicasa-inteligente-que-ahorra-espacio/?feed_id=580777&_unique_id=660d7705064ac
0 notes
Photo
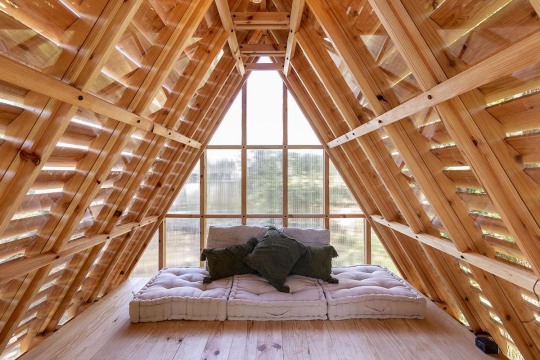
Wooden cabin by Madeiguincho is nestled among trees like an ... - World Architecture Community
Wooden cabin by Madeiguincho is nestled among trees like an ... World Architecture Community
https://worldarchitecture.org/architecture-news/fzccg/wooden-cabin-by-madeiguincho-is-nestled-among-trees-like-an-abstract-box-in-portugal.html
0 notes
Photo
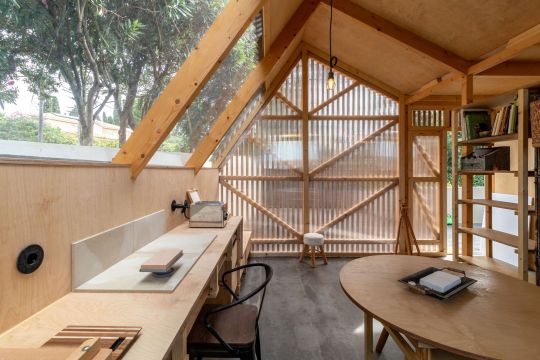
Madeiguincho designed Ceramic Garden Studio in Portugal -- via ArchDaily
0 notes
Photo

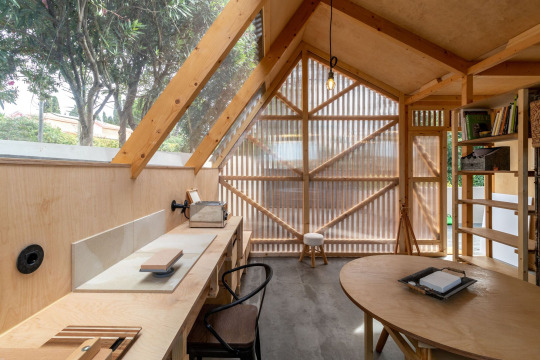

Gonçalo Marrote of Madeiguincho collaborated with João Brás Nogueira Filipe and Nicholas Sartori Gennari
185 notes
·
View notes
Photo
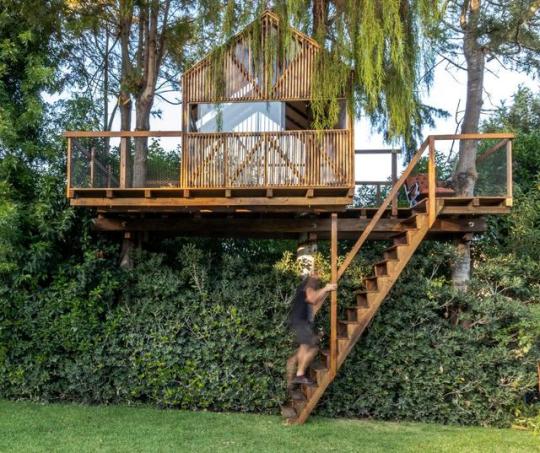
TreeHouse for Grandchildren / Madeiguincho
5 notes
·
View notes
Photo

Pequeña casa de madera abre su interior al exterior Madeiguincho de Portugal ha causado ... https://ujjina.com/pequena-casa-de-madera-abre-su-interior-al-exterior/?feed_id=526413&_unique_id=65cb8e80aa62b
0 notes
Text
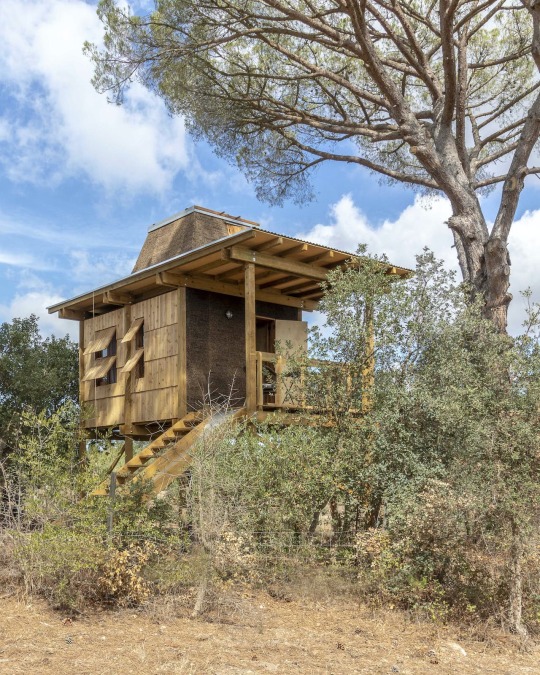
https://www.dwell.com/article/columba-tree-house-madeiguincho-tiny-cabin-portugal-acb39509
0 notes
Photo
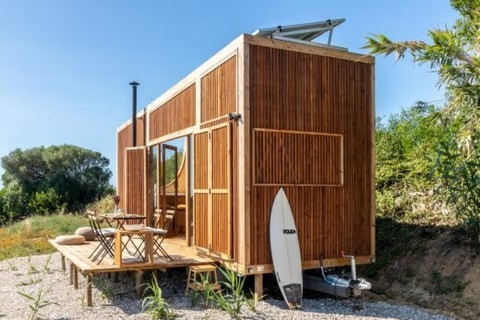
Tiny houses by Madeiguincho in Portugal Visit #DesignDaily for more #architecture and #design DesignDaily.net #architect #interiordesign #designer #home #homedecor #landscape #house #decor #building — view on Instagram https://scontent-iad3-1.cdninstagram.com/v/t51.2885-15/275069498_486877109509899_2051261330816482467_n.jpg?_nc_cat=109&ccb=1-5&_nc_sid=8ae9d6&_nc_ohc=OAaO-J7D_asAX8l1Qdd&_nc_ht=scontent-iad3-1.cdninstagram.com&edm=ANo9K5cEAAAA&oh=00_AT9PwCrXJURZRCDQW694UMlrn2f4Q7EL04WrZKM3ryLXSg&oe=6225D532
0 notes
Photo
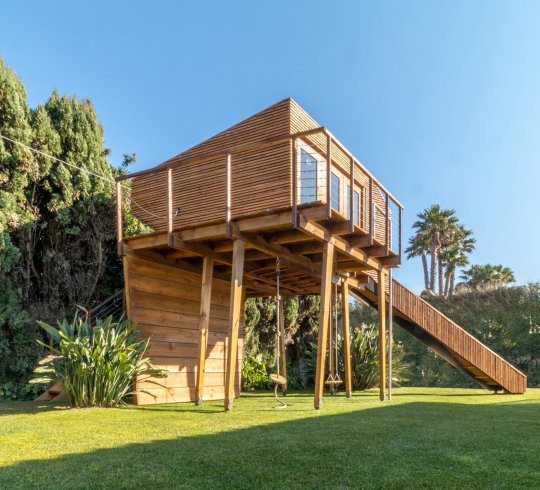
Madeiguincho designed Cassiopeia Treehouse in Cascais, Portugal -- via ArchDaily
0 notes
Text
Tiny houses by Madeiguincho in Portugal
Tiny houses by Madeiguincho, Modern Portugal Property, Portuguese Home, Architecture Design Photos
Tiny houses by Madeiguincho, Portugal
3 March 2022
Design: Madeiguincho, Noma Lisboa and David Serrão
Location: Cascais, Portugal, south western Europe
Interview with Gonçalo Marrote from Madeiguincho, PT
Ursa design:
Tiny homes by Madeiguincho in Portugal
• Why and how was the idea of building this tiny houses?
When my father decided to stop his journey at Madeiguincho carpentry after 30 years, I was working in a conventional architecture studio and was not very convinced that this would be the right path, so I decided to take the risk and took over Madeiguincho Woodwork studio. This new chapter started around 2016.
At the beginning we were still doing the more traditional furniture and slowly I started to integrate my background (architecture and sculpture) with my family roots (Arts and Crafts). Slowly we started with the Tree Houses and Garden Studios and it took us in a natural way to the Tiny Houses that we are developing now.
Melides design:
• Who was the beginning of the process of architecture and design?
Running this project, I had the idea of inviting two architects to model 2/3 prototypes that could be the base from our Tiny Houses. The architecture and design were made from a collaboration between Madeiguincho, Noma Lisboa and David Serrão.
Guincho design:
• What is the main idea of the architecture?
The main idea is that every project is fully customized to each client, in terms of concept, layout, appliances and materials. This is crucial, in our perspective when you are developing small scale projects. At the same time we are searching and developing constructive solutions that join the knowledge of Arts & Crafts and CNC (Computer Numeric Control) 3D cutting technology.
Moura, design on water:
• What is the difference between the modular houses – Guincho, Abano and Ursa?
In our perspective the houses are not modular, as there are no two of the same. What is modular from our process is the constructive solutions already mentioned. We have the privilege of being at the same time the projects and construction team. Guincho, Abano and Ursa are prototypes that born from the same concept, use the same constructive techniques, but differ on the design concept, layout, finishes and materials.
Cassiopeia design:
• What are the main materials, shapes, textures, color combinations used for the exterior of the buildings, facades, their decoration and interior?
For the structure we use galvanized steel as the primary frame and wood (japanese cedar) for the secondary frame. As for the insulation we use pure steam baked cork (local material). The walls and furniture are built with different CLT, plywood or thermo treated wood panels (different thicknesses and finishes). We use rubber and textile waterproof membranes. Windows and door frames are built with Nordic pine wood.
The shapes, textures and colour combinations are combined in order to achieve the shelter/cabin in the woods feeling. For the facades we use some oils (knowledge from my father) that assure a long lasting and healthy life for the different types of wood used. The decoration is usually very minimal, so that the client can develop it independently when they are living in the house.
Adraga – modern Portugal property made from wood:
• Do Tiny Houses have integrated renewable energy sources?
Yes. Our tiny houses (T.O.W.) are living organisms that can be completely off grid. They produce energy from the photovoltaic panels (unseen from the ground), that is stored in the batteries and then converted to energy to be used in the house. At the same time, we project a system that collects, stores and filters rainwater for domestic reuse and also for drinkable water. On the other hand our WC has a dry toilet (does not use water) that produces compost and was designed by us using a CNC machine. These off grid systems are integrated with passive house and bioclimatic concepts that maximize comfort and efficiency.
Grandparents tiny home interior design:
• Which houses are the most popular on the market?
We are happy to say that the market so far is having a very positive interest in our models in an equal way. But at the moment I would say that URSA is the one with the strongest impact.
• What future do you think awaits modular homes?
Modular homes and Tiny houses are usually mixed or misunderstood. We believe that modular homes will be with the time changed to mobile homes. That’s one of the reasons why we are going into small-scale projects that can be a garden studio, a tree house or a tiny house on wheels.
Anyway, we like to think more about what we need to do to achieve our goals in the short future. Saying this we are at this time developing a new prototype that integrates food production systems (hydroponic and aquaculture).
How regenerative would it be to have a tiny, transportable and independent house that produces food?
www.madeiguincho.pt
instagram.com/madeiguincho
facebook.com/madeiguincho
Rua Casal Queimado , nº 12, Cascais, Portugal
House Designs
FdP house in Alto Alentejo images / information received 020222
Location: Portugal, south west Europe
New Portugal Architecture
Portuguese Architectural Designs – chronological list
Portuguese Architecture News
New Portuguese Houses – recent property selection on e-architect:
Senhora da Hora
Architects: Raulino Silva
photography : João Morgado
Senhora da Hora House, Porto
Serralves House
Architect: João Vieira Campos
photo © Nelson Garrido
Serralves House in Porto
Portuguese Architect Studios
Portuguese Architecture
Portuguese Architecture
Contemporary Portuguese Architecture – recent selection of buildings on e-architect:
SPARK – Smart Park Matosinhos Offices, Custóias, Leça do Balio e Guifões, Matosinhos, Oporto
Architects: Paulo Merlini Architects
render from competiton
SPARK – Smart Park Matosinhos Offices
Farfetch HQ, by Leça River
Architects: BIG
visualization : Lucian R
Farfetch HQ in Porto
Porto Architecture Walking Tours by e-architect
Comments / photos for the FdP house in Alto Alentejo – New Portuguese Architecture design by Paulo Merlini Architects page welcome
The post Tiny houses by Madeiguincho in Portugal appeared first on e-architect.
0 notes





