#granite counter tops
Photo

Walk-In Closet Denver
Inspiration for a huge timeless gender-neutral carpeted and beige floor walk-in closet remodel with raised-panel cabinets and medium tone wood cabinets
#island#triple hang#granite counter tops#arbor myrtle melamine#laundry hamper#built in safe behind doors#glass shelves behind glass doors
2 notes
·
View notes
Photo
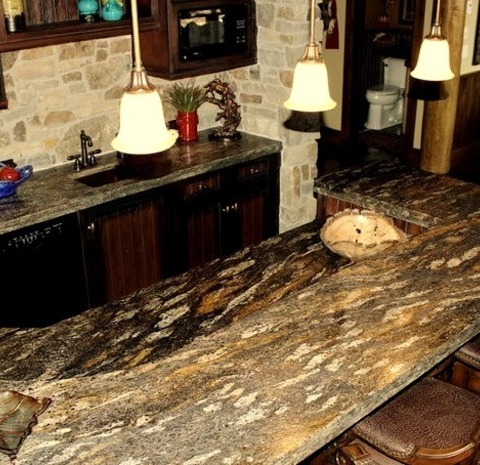
Wet Bar Home Bar in Denver
An illustration of a traditional concrete floor wet bar design with an undermount sink, distressed cabinets, recessed panels, granite countertops, and stone tile backsplash.
0 notes
Text
Deck - Roof Extensions
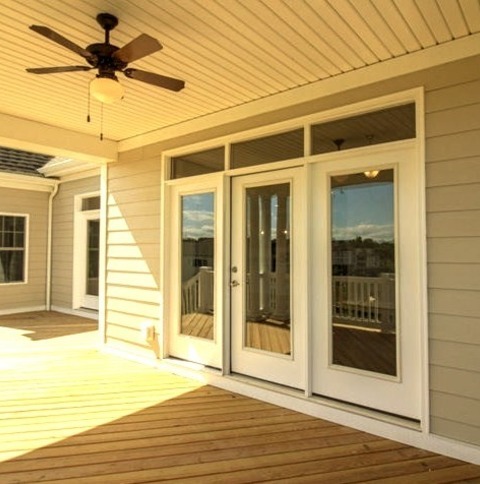
Ideas for a sizable, craftsman-style backyard deck remodel that includes an addition to the roof
0 notes
Photo
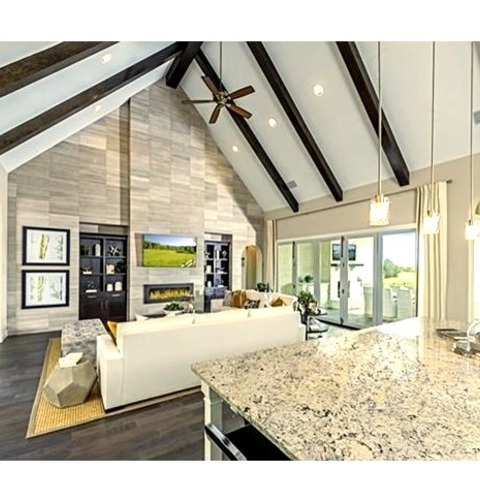
Transitional Family Room
Inspiration for a mid-sized transitional open concept dark wood floor and brown floor family room remodel with black walls, a ribbon fireplace, a wood fireplace surround and a wall-mounted tv
0 notes
Text
Home Bar Galley Atlanta
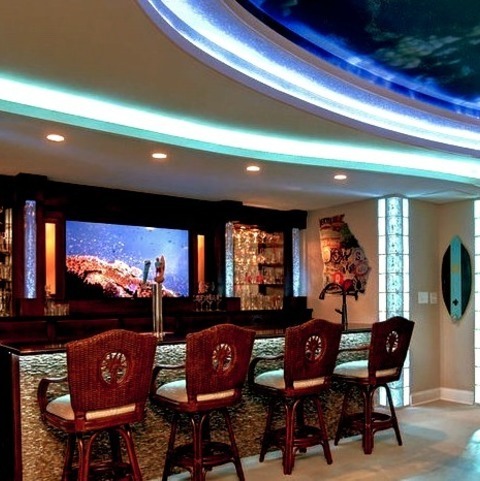
Mid-sized coastal galley with a seated home bar design, with a blue floor, a concrete floor, glass-front cabinets, dark wood cabinets, and granite counters.
0 notes
Photo
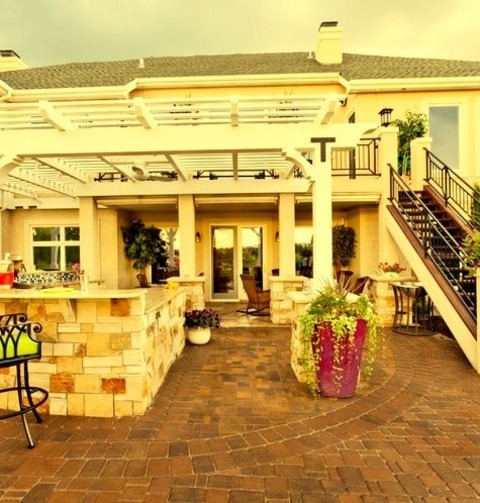
Denver Contemporary Patio
Patio kitchen: a sizable modern backyard patio kitchen idea with concrete pavers and a pergola
#expansive backyard#outdoor living.#built-in grill#outdoor grilling area#granite counter tops#fire pit
0 notes
Text
Austin Pergola Patio
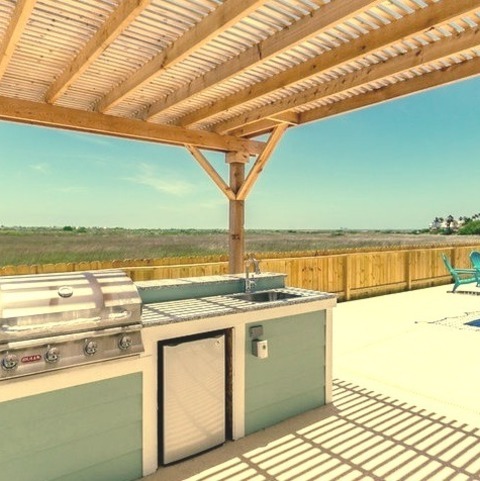
Inspiration for a mid-sized coastal backyard concrete paver patio remodel with a pergola
#outdoor built in bbq#contemporary#outdoor utility sink#modern#granite counter tops#white trimmed window
0 notes
Photo

Contemporary Kitchen in Tampa
Stainless steel appliances, a single-bowl sink, shaker cabinets, white cabinets, quartzite countertops, white backsplash, stone tile backsplash, and a medium-sized contemporary u-shaped kitchen pantry idea are all included. An island is not included.
#stainless steel appliances#glass pendants#shaker cabinets inset#frameless shower door#granite counter tops#white shaker cabinets
0 notes
Photo
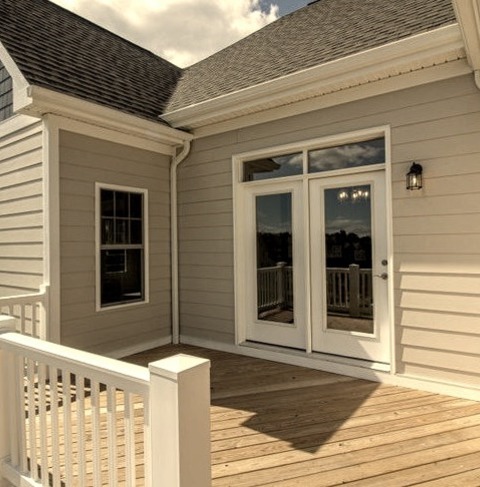
Roof Extensions - Deck
Deck - large craftsman backyard ground level deck idea with a roof extension
0 notes
Text
Enclosed Kitchen in Atlanta
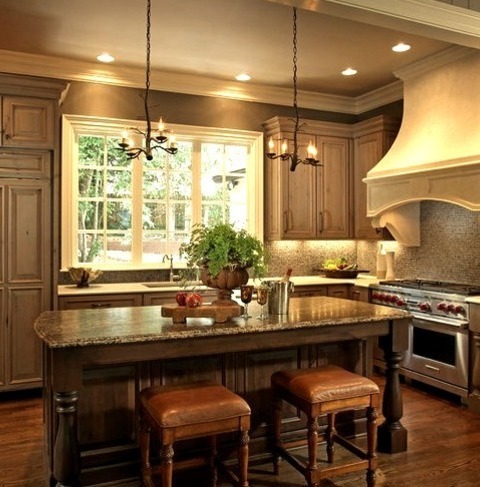
Enclosed kitchen - mid-sized traditional l-shaped dark wood floor enclosed kitchen idea with an undermount sink, raised-panel cabinets, medium tone wood cabinets, granite countertops, metallic backsplash, mosaic tile backsplash, paneled appliances and an island
#enclosed#tree branch chandelier#granite counter tops#dark wood floor#dark wood flooring#dark cabinet hardware#dark hardwood floor
0 notes
Text
Deck - Roof Extensions
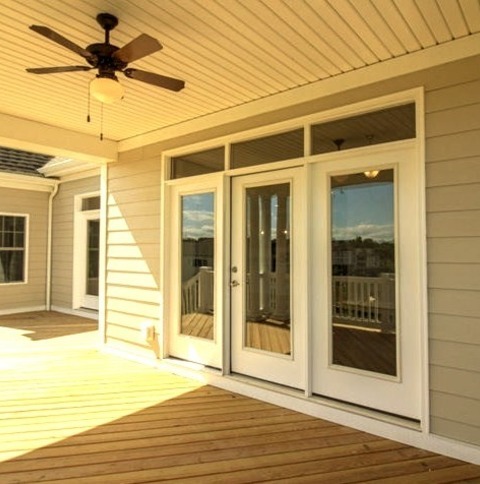
Ideas for a sizable, craftsman-style backyard deck remodel that includes an addition to the roof
0 notes
Photo

Craftsman Bathroom - Bathroom
Bathroom - large craftsman kids' vinyl floor, beige floor and single-sink bathroom idea with recessed-panel cabinets, gray cabinets, a two-piece toilet, white walls, an integrated sink, solid surface countertops, white countertops and a built-in vanity
0 notes
Photo
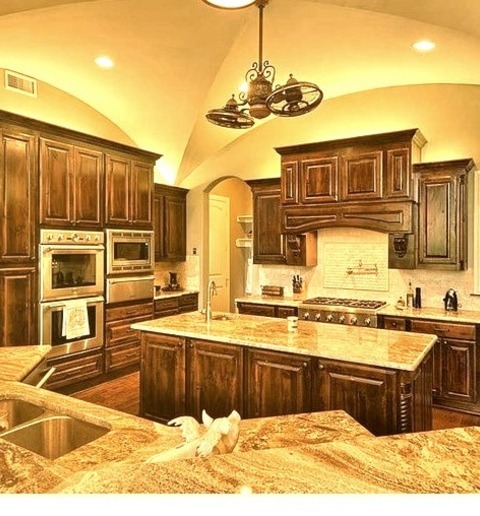
Pantry Kitchen Dallas
Inspiration for a sizable, traditional, u-shaped medium-tone wood floor kitchen pantry renovation with two islands, an undermount sink, raised-panel cabinets, dark wood cabinets, granite countertops, and beige or stone tile for the backsplash.
#knotty alder#recessed lighting#cedar#built-in refrigerator#granite counter tops#wood floors#vaulted ceilings
0 notes
Photo
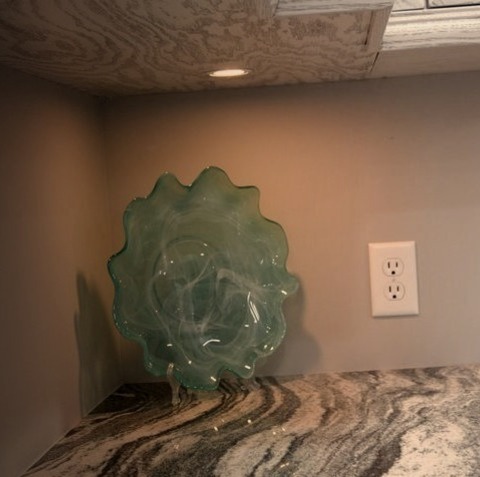
Traditional Kitchen - Enclosed
A mid-sized traditional l-shaped enclosed kitchen with raised-panel cabinets, distressed cabinets, granite countertops, stainless steel appliances, and an island is shown above.
#white stained cabinets#medium hardwood floor#white window frame#white crown molding#granite counter tops#silver cabinet hardware
0 notes
Text
Deck - Roof Extensions

Ideas for a sizable, craftsman-style backyard deck remodel that includes an addition to the roof
0 notes
Text
Transitional Family Room

Inspiration for a mid-sized transitional open concept dark wood floor and brown floor family room remodel with black walls, a ribbon fireplace, a wood fireplace surround and a wall-mounted tv
0 notes