#gold vanity lighting
Photo
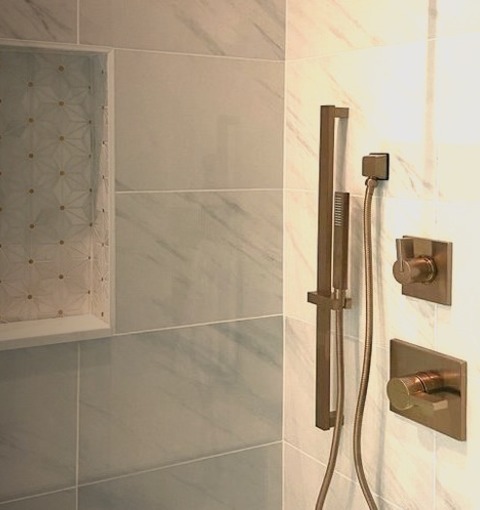
Bathroom Master Bath
Bathroom - mid-sized contemporary master gray tile and porcelain tile porcelain tile, gray floor and double-sink bathroom idea with shaker cabinets, blue cabinets, a one-piece toilet, gray walls, an undermount sink, quartz countertops, white countertops and a floating vanity
#teak bench#round gold mirror#delta faucet#gold vanity lighting#delta champagne gold#large format tile#gold fixtures
0 notes
Text
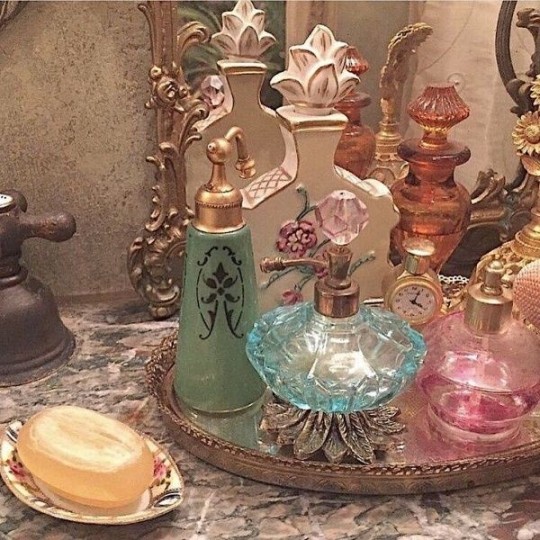
☆Opulence Is The End☆
#vintage#vintage aesthetic#gold aesthetic#gold#vintage vanity#perfume#perfume bottle#vintage perfume#pink aesthetic#light pink#pink#blue#light blue aesthetic#green aesthetic#old hollywood#50s#50s aesthetic
33 notes
·
View notes
Text
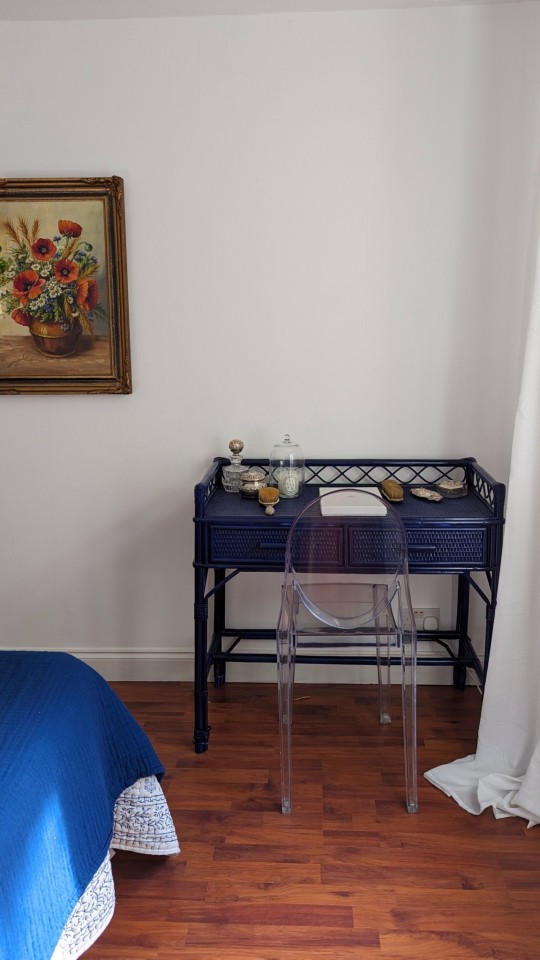
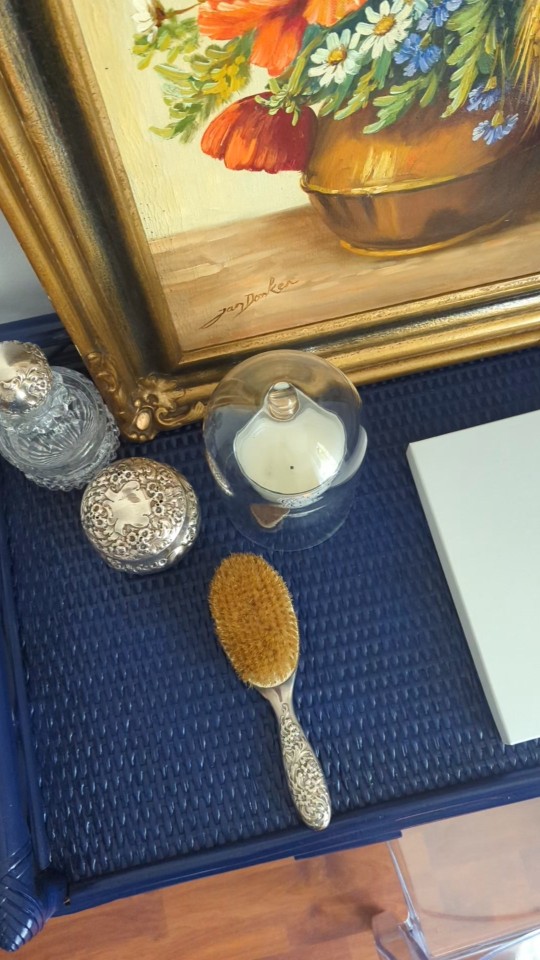
Bedroom in progress.
#need a gold vanity mirror and a little light to hang from the ceiling by the right corner of the vanity#but we're nearly there#the vanity set is my grandmother's grandmother's#all silver and very very old#i was really touched when she gave it to me so created a whole vanity around it#her grandmother was a Dwight of Church & Dwight#i sometimes get very jealous of that whole branch of the family. i would have been such a fabulous tremendously rich heriess#(but also i would have gone insane.)#(at least i would have had great dresses doing it)
23 notes
·
View notes
Photo
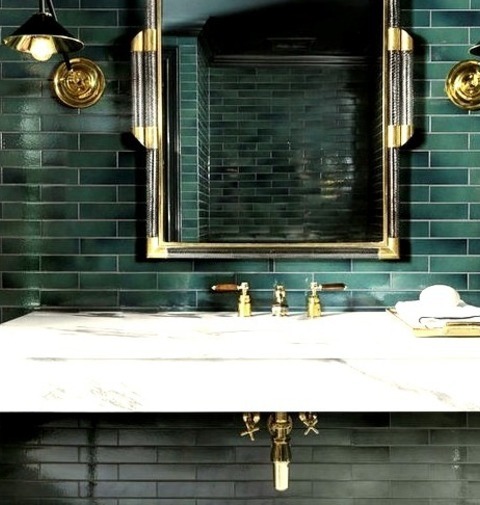
Bathroom - Traditional Powder Room
#An illustration of a traditional powder room design with green walls#an undermount sink#white countertops#and a floor of multicolored subway tiles and green tiles. wall sconce#framed mirror#vanity lighting#elegant#emerald green#gold accents#classic
19 notes
·
View notes
Photo
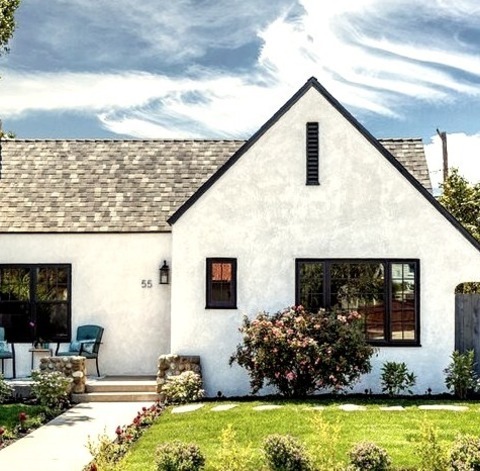
Roofing - Transitional Exterior
Inspiration for a small transitional white one-story stucco house exterior remodel with a shingle roof
3 notes
·
View notes
Text
Bathroom - Transitional Powder Room
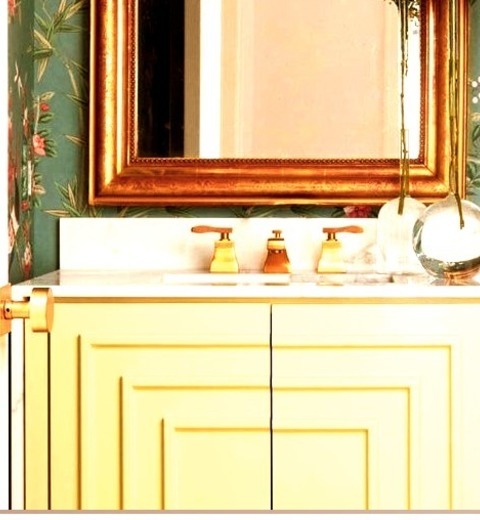
Small transitional light-wood floor and beige floor powder room design idea with furniture-like cabinets, green cabinets, an undermount sink, marble countertops, blue walls, and white countertops.
#blue floral wallpaper#gold accents#gold bathroom hardware#light green vanity#undermount sink#waterfall counter#white countertop
0 notes
Text
Bathroom - Transitional Powder Room
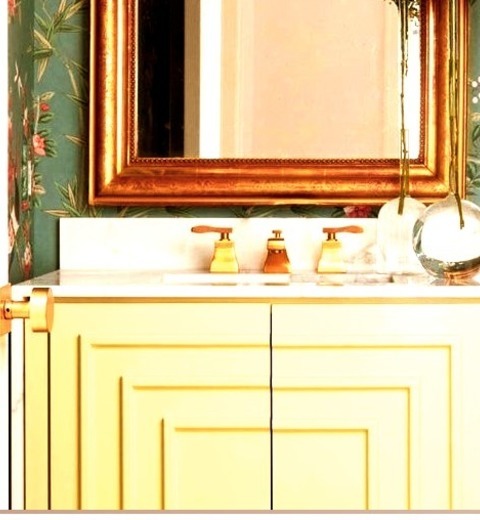
Small transitional light-wood floor and beige floor powder room design idea with furniture-like cabinets, green cabinets, an undermount sink, marble countertops, blue walls, and white countertops.
#blue floral wallpaper#gold accents#gold bathroom hardware#light green vanity#undermount sink#waterfall counter#white countertop
0 notes
Photo
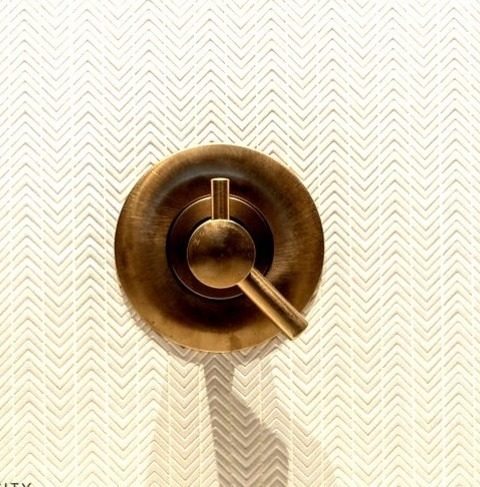
Bathroom in Miami
Bathroom - small 1950s 3/4 white tile and ceramic tile porcelain tile, white floor, single-sink and coffered ceiling bathroom idea with flat-panel cabinets, beige cabinets, a wall-mount toilet, white walls, an integrated sink, glass countertops, beige countertops and a floating vanity
0 notes
Photo
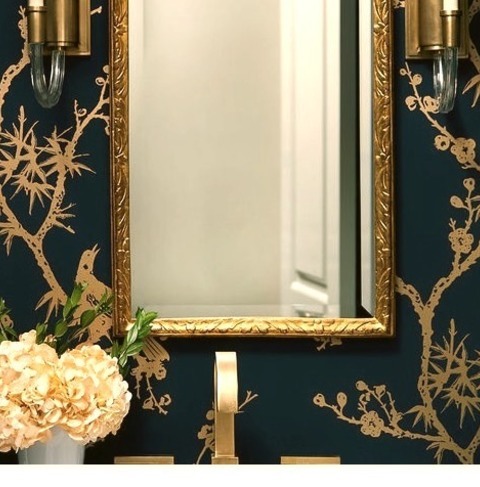
Bathroom Powder Room
An undermount sink, multicolored walls, gray countertops, and marble countertops are all featured in this transitional powder room design.
0 notes
Text
Bathroom - Transitional Powder Room
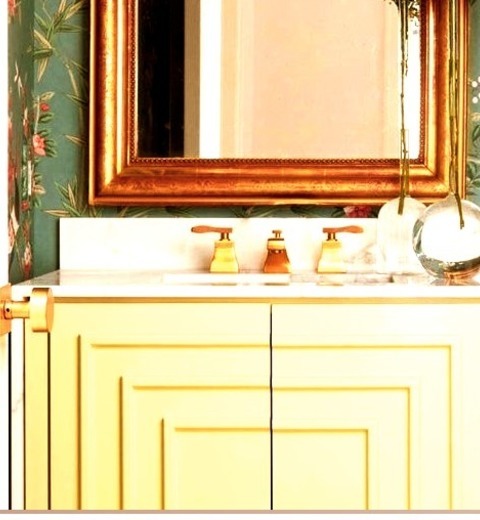
Small transitional light-wood floor and beige floor powder room design idea with furniture-like cabinets, green cabinets, an undermount sink, marble countertops, blue walls, and white countertops.
#blue floral wallpaper#gold accents#gold bathroom hardware#light green vanity#undermount sink#waterfall counter#white countertop
0 notes
Photo
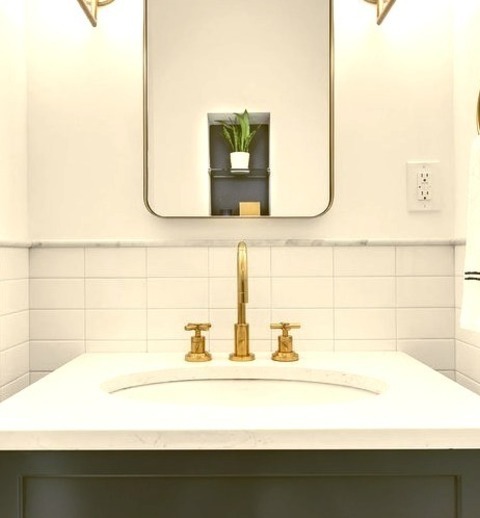
Powder Room - Transitional Powder Room
Transitional white tile powder room photo with shaker cabinets, blue cabinets, white walls, an undermount sink and white countertops
0 notes
Text

☆Opulence Is The End☆
#vintage#vintage aesthetic#pale pink#baby pink#light pink#pinkcore#pink aesthetic#pink#perfume#perfume bottle#vintage vanity#gold aesthetic#gold#hollywood glamour#old hollywood#50s#50s aesthetic#angel aesthetic#angelcore#princesscore#princess aesthetic
21 notes
·
View notes
Photo

Transitional Bathroom
Inspiration for a large transitional kids' white tile and marble tile gray floor bathroom remodel with white cabinets, a two-piece toilet, white walls, a drop-in sink, marble countertops, a hinged shower door, white countertops and louvered cabinets
#wall sconce with shade#waterfall countertop#gold hardware#starburst light#bath tub table#double vanity
0 notes
Text
Nashville Powder Room

Bathroom idea for a small transitional bathroom with a medium-tone wood floor and a brown floor. It features a vessel sink, distressed cabinets that resemble furniture, and multicolored walls.
0 notes
Text
Transitional Bathroom - 3/4 Bath
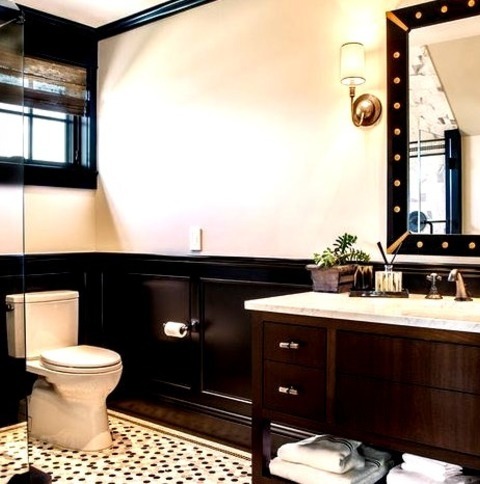
Inspiration for a mid-sized transitional 3/4 beige tile, black and white tile and mosaic tile mosaic tile floor walk-in shower remodel with open cabinets, dark wood cabinets, a two-piece toilet, white walls, an undermount sink and marble countertops
#glass shower door#dark wood vanity#black wood paneled walls#frameless shower door#marble bathroom counter#recessed lighting#black and gold mirror frame
0 notes
Photo
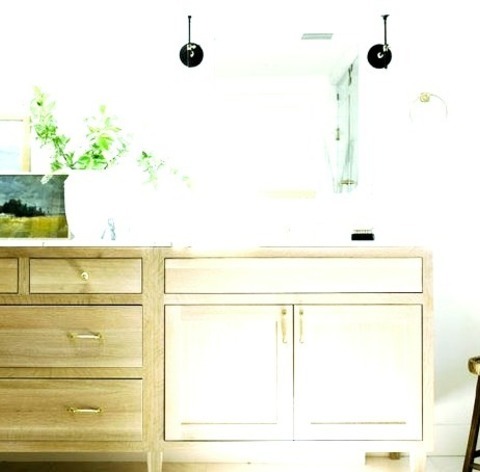
Denver Master Bath
Large transitional master white tile porcelain tile, white floor and double-sink freestanding bathtub photo with recessed-panel cabinets, light wood cabinets, white walls, an undermount sink, quartzite countertops and a freestanding vanity
#gold cabinet hardware#black & white#gold hinged mirrors#double vanity sinks#black and white shade light fixtures#ratton roman shades
0 notes