#anya moryoussef
Text

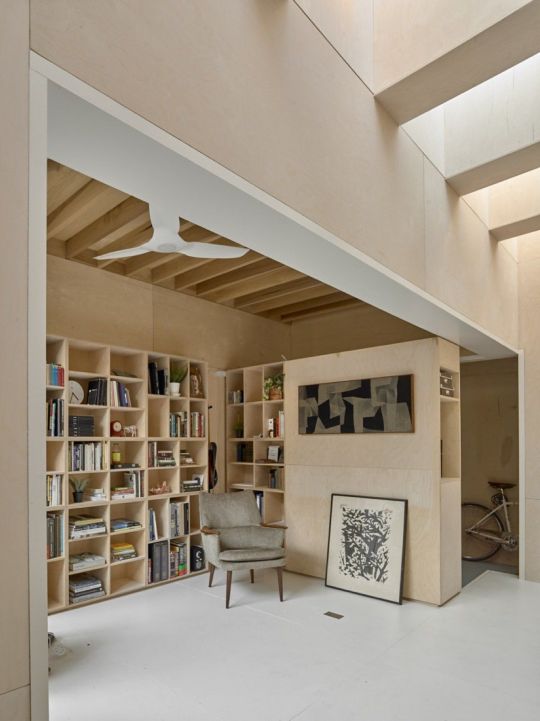
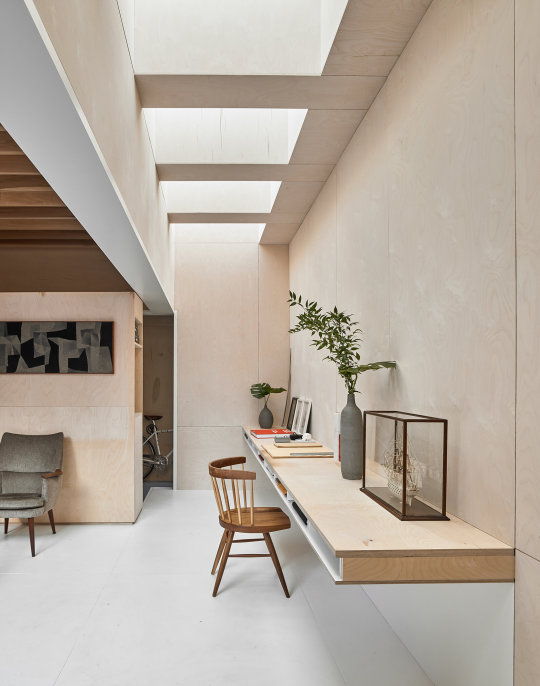

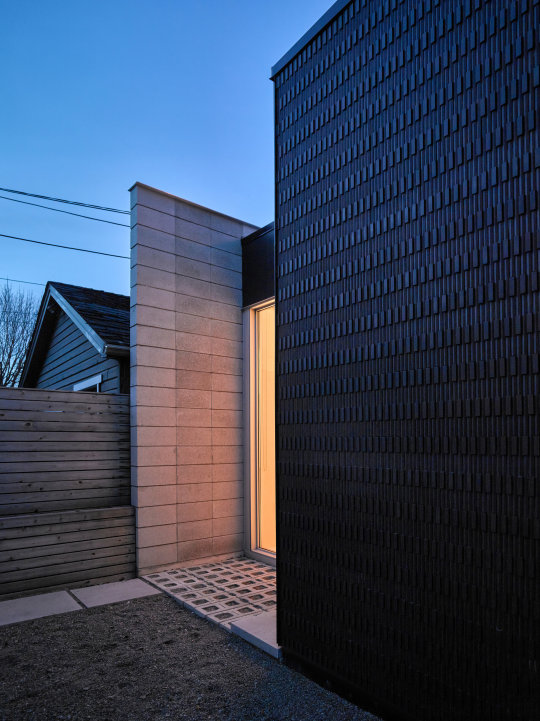

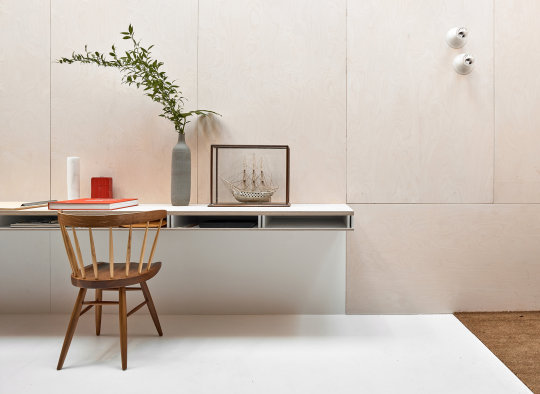



Crawford Studiolo, Toronto, Canada,
Anya Moryoussef Architect,
Photo credit: Scott Norsworthy
#art#design#architecture#minimal#interior design#studio#garage#renovation#canada#toronto#crawford#anya moryoussef#millwork#backyard#studiolo
430 notes
·
View notes
Text

Camera Lucida is a minimalist home located in Toronto, Canada, designed by Anya Moryoussef Architect. While the Victorian home was undoubtedly grand, its design was narrow and often felt imposing. The owners’ affection for the house was undeniable, but its cold and restrictive nature made it less than cozy. AMA’s task was not simple.
112 notes
·
View notes
Text

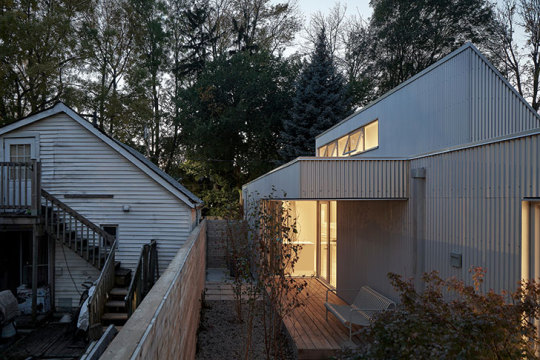


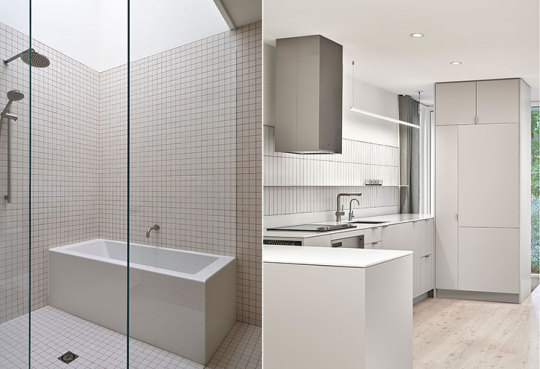
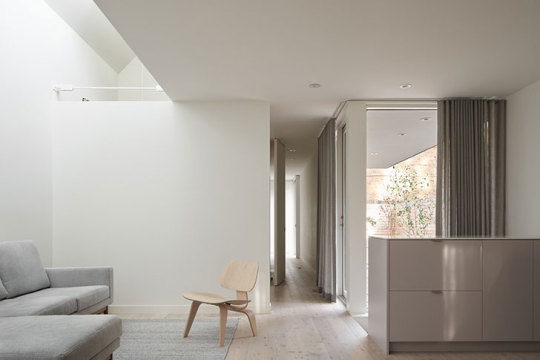
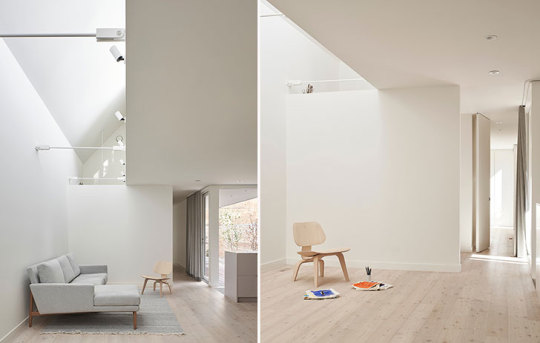
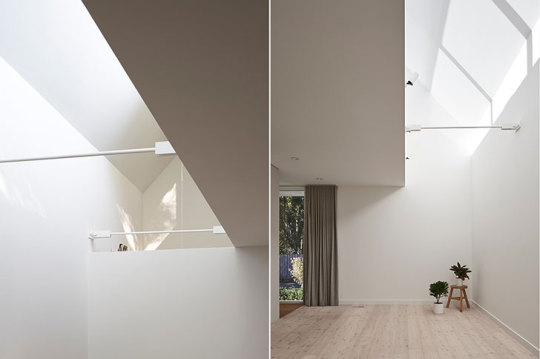


Transformation of a Lost Vernacular in the Middle of a Big City
Anya Moryoussef Architect inventively reconstructs a 112-year-old delicately proportioned, light-filled home, built on its original foundations, forming part of a vernacular – a turn-of-the-century housing typology that has almost completely disappeared from the city of Toronto. Check it out here… https://bit.ly/AMArch-IAnD
#Residential Architecture#Furniture#Garden + Terrace#Kitchen + Bathroom#Landscape Architecture#Lifestyle#Photography#Residential Interior Design#Sustainable Development
3 notes
·
View notes
Photo

Swansea Outdoor Room — anya moryoussef architect http://bit.ly/2KAtuDH
0 notes
Text
Casa Compass / Superkül
centro de ideas daydec (design) © Ben Rahn / A-Frame Studio Arquitectos: Superkül Ubicación: Mulmur, ON L9V, Canadá Arquitectos A Cargo: Meg Graham (Principal), Andre D’Elia (Principal) Anya Moryoussef (Asociado), Wendy Wisbrun (Asociado) Área: 4300.0 m2 Año Proyecto: 2015 Fotografías: Ben Rahn / A-Frame Studio Contratista: Wilson Project Management Ingeniería Estructural: Robert E. Brown & […]
from Casa Compass / Superkül
0 notes
Photo

Craven Road Cottage is a minimal home located in Toronto, Canada, designed by Anya Moryoussef Architect. Toronto’s “Tiny Town” has witnessed the rejuvenation of a single-storey worker’s cottage, transforming a modest home into a 720-square-foot haven for its owner, retired schoolteacher Laurel Hutchison.
60 notes
·
View notes
Photo
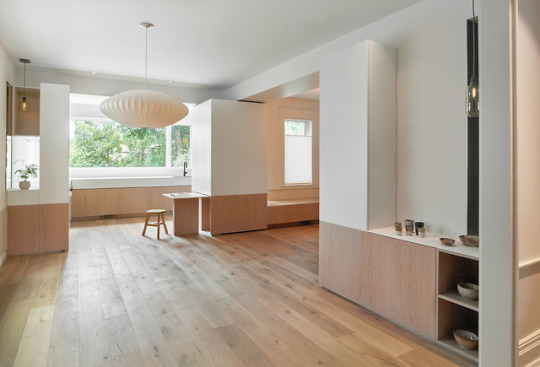
Greenwood Semi is a minimalist home located in Toronto, Canada, designed by Anya Moryoussef Architect. The design provides fluidity throughout the ground floor, while maintaining the character and intimacy of the original Edwardian house. Visual cues (a chair rail translated into a horizontal datum for the millwork) and a layer of playful framing devices (“keyholes” between rooms) are introduced to knit together the new and old. A series of millwork interventions frame and define new spaces. In contrast to the white oak and white walls that characterize the renovation, existing features (an ornate staircase and fireplace) are painted deep green.
25 notes
·
View notes
Text
Compass House / Superkül
centro de ideas daydec (design) © Ben Rahn / A-Frame Studio Architects: Superkül Location: Mulmur, ON L9V, Canada Architects In Charge: Meg Graham (Principal), Andre D’Elia (Principal) Anya Moryoussef (Associate), Wendy Wisbrun (Associate) Area: 4300.0 m2 Project Year: 2015 Photographs: Ben Rahn / A-Frame Studio Contractor: Wilson Project Management Structural Engineer: Robert E. Brown & […]
from Compass House / Superkül
0 notes