#alvaraaltomuseum
Photo
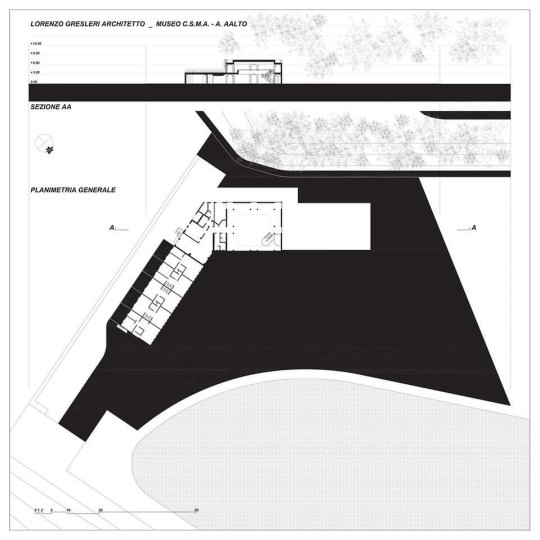
La novità di oggi. Hanno stanziato i fondi per il Centro Studi dedicato all'opera di Alvar Aalto di cui io sono il responsabile del progetto e degli archivi dei professionisti testimoni della chiesa di Santa Maria Assunta di Riola. Una grande comunicazione da rivolgere alla Fondazione Alvar Aalto, all'Ambasciata finlandese a Roma, e alla Pontificia Commissione che seguono tutta l'attività da me svolta. Ed anche ai collaboratori del Maestro che attendevano da aprile 2019 il proseguo di questa parte dell'iniziativa. << 2.600m² di servizi rivolti alla terza età residenze dedicate, spazi aggregativi, servizi assistenziali e residenziali e spazi per attività culturali tra cui una biblioteca, sala civica, spazi polivalenti e il nuovo centro Studi Alvar Aalto. >> #alvaraaltofoundation #alvaraalto #grizzanamorandi #lorenzogresleri #archistar #mywork #museum #followforfollowback #followme #instaarchitecture #instagram #alvaraaltoarchitecture #alvaraaltomuseum #alvaraaltocitiesnetwork #regioneemiliaromagna #bologna https://www.bolognatoday.it/cronaca/aree-dismesse-fondi-progetti-casa.html https://www.instagram.com/p/CRwY7ioFmIc/?utm_medium=tumblr
#alvaraaltofoundation#alvaraalto#grizzanamorandi#lorenzogresleri#archistar#mywork#museum#followforfollowback#followme#instaarchitecture#instagram#alvaraaltoarchitecture#alvaraaltomuseum#alvaraaltocitiesnetwork#regioneemiliaromagna#bologna
0 notes
Photo
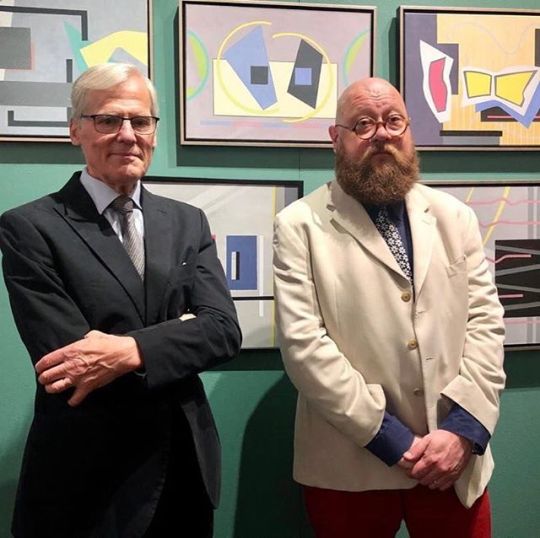
Another favored media by architects is, naturally, the drawing and the sketch, where thinking becomes material... Just a few days left to see #EricAdlercreutz's last seven decades of thinking at @alvaraaltofoundation⠀ ⠀ 'Eric Adlercreutz: The Architect's Pen meets the Paper' at Alvar Aalto Museum in Jyväskylä, Finland: September 26, 2019 - January 5, 2020⠀ ⠀ https://www.alvaraalto.fi/en/event/exhibition-eric-adlercreutz-the-architects-pen-meets-the-paper/⠀ ⠀ #architecture #exhibition #art #museum #archilovers #archidaily #Jyväskylä #AlvarAaltoMuseum #EricAdlercreutz #Architect #PenMeetsPaper #imagination #drawing #thinking — view on Instagram https://ift.tt/2F9d7Kg
0 notes
Text
International architectural competition for an extension between the Alvar Aalto museums -shortlisted project-
The project is born from the desire to create a space which is able to connect both spatially and functionally with the three different levels of the two museums while retaining their separate entrances and their current structure. From the book shop it is possible to gain access to the current outdoor terrace so this space, currently marginalised, is enhanced and extended by the new circulation.
A permeable wooden shading that filters the entry of light defines and articulates the interior space, wrapping the central area designated as the shopping area and driving the use of space.
The second glass screening features two sides facing the green defining a continuous visual contact from the inside with the surrounding context and ensuring the total visual accessibility of the interior from the outside.
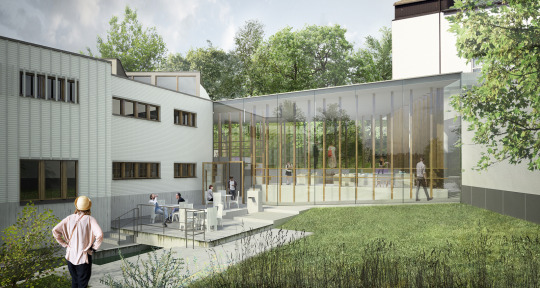

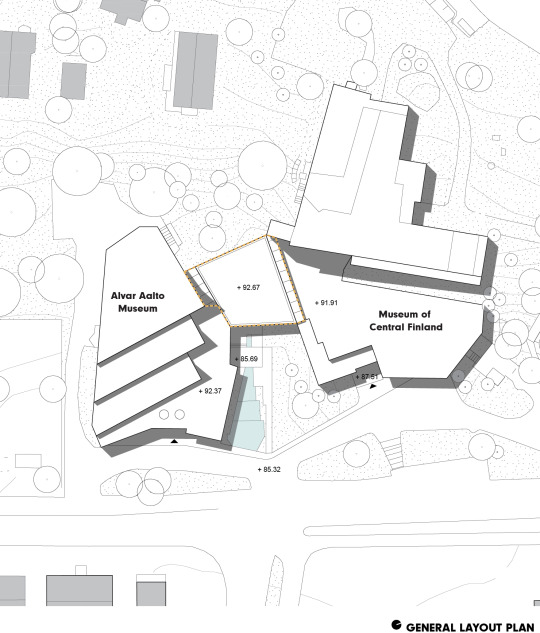
The bookshop consists of three podiums relating to the three existing levels (second floor - Aalto Museum, first floor - Museum of Finland, first floor - Aalto Museum) and the actual topography of the land, surrounded by a connecting ramp. The structure, which is completely independent, is made of a basement in concrete with a structure of wooden pillars. To decrease the thickness of the floor covering a mixed structure of wood and steel is provided.The project does not attempt to reproduce the same language of the existing buildings but at the same time does establish a discrete dialogue. The result is a warm and enveloping space, pleasant to stay in regardless of the desire to buy a book.
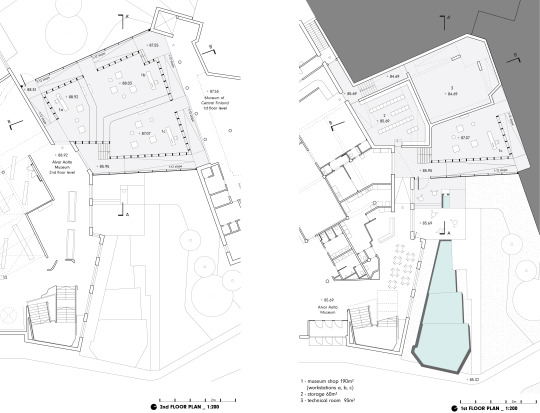

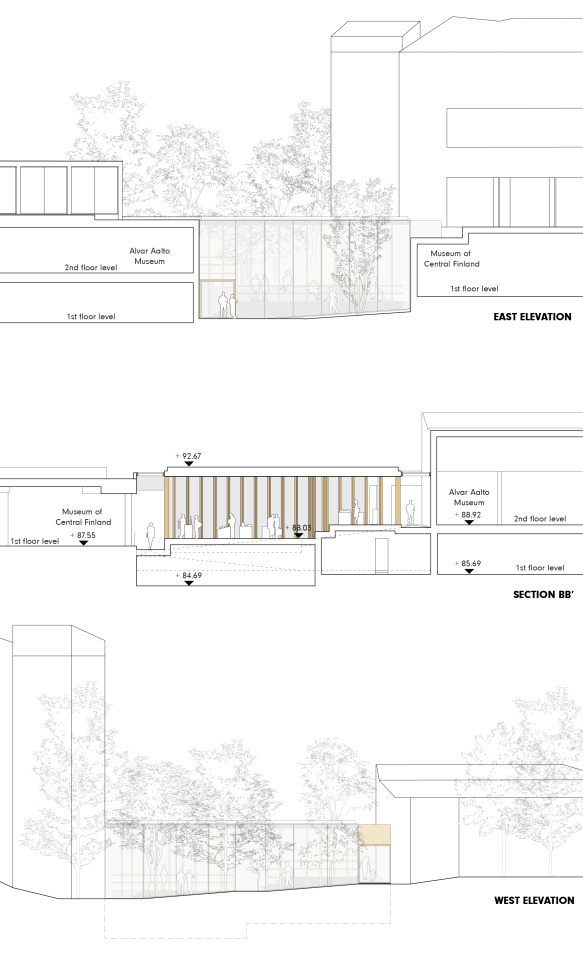

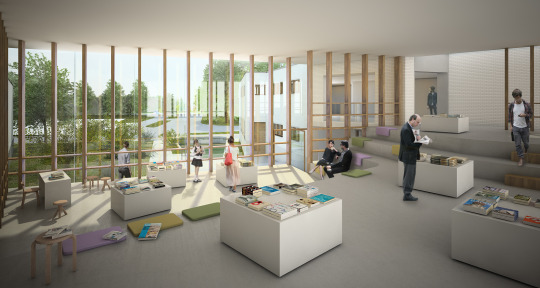
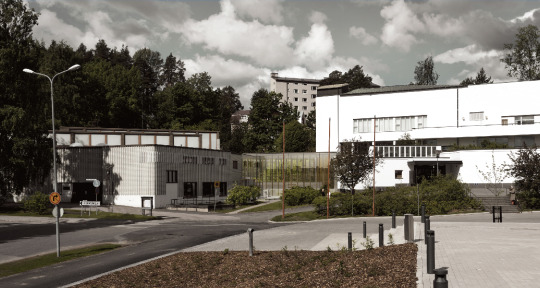
Details:
International architecture competition, Jyväskylä, Finland (2015)
Client: Alvar Aalto Foundation and the City of Jyväskylä
Program: Museum shop
Surface: 280 m2
Budjet: -
Number of participants: 689
Status: Competition -shortlisted project-
Project team: Roberta Barbieri, Eliseo D’Alonzo
1 note
·
View note