#The Stahl House (Case Study House 22) in Los Angeles
Photo
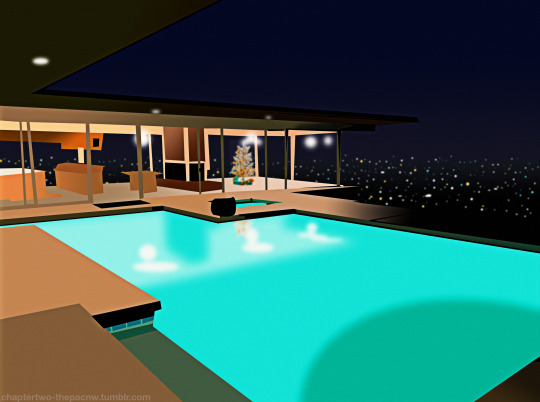
stahl house, case study house #22 |2022|
#illustration#stahl house#case study house 22#pierre koenig#1960#1635 woods drive#los angeles#hollywood hills#architecture#2022
19 notes
·
View notes
Photo
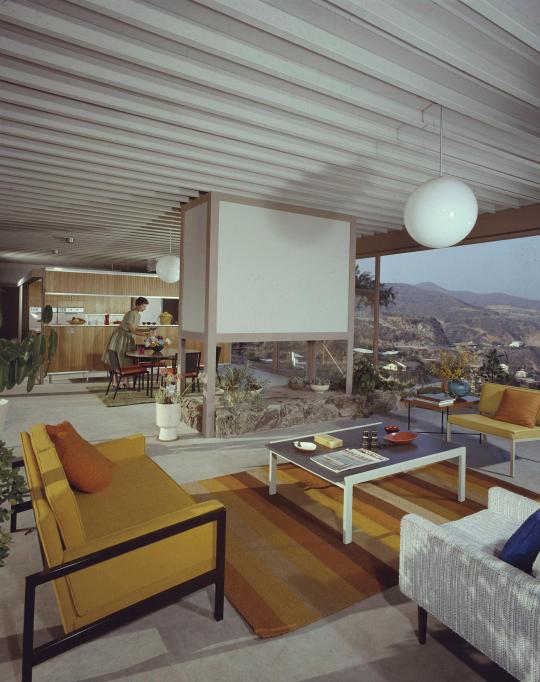
18 notes
·
View notes
Photo
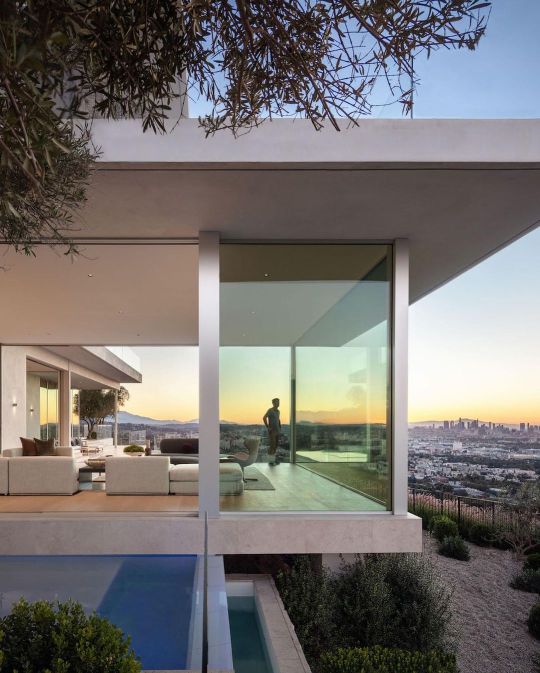
Bellgave Residence: @_saota SAOTA's latest residential home in #LosAngeles inspired by the Stahl House Read more: Link in bio! Photography: Mike Kelley @mpkelley_ & Simon Berlyn @berlynphoto Bellgave, a private residence in Los Angeles, is situated above Laurel Canyon Boulevard on a cul-de-sac in the Hollywood Hills. With its elevated position at the edge of a steep promontory, the site offers unobstructed panoramic views from downtown Los Angeles to Santa Monica. Its north-south orientation aligns with the grid of the city basin below, and the tone for its architectural context is set by mid-century landmarks such as Pierre Koenig’s landmark Stahl House (Case Study House No. 22), which can be glimpsed on a nearby promontory to the west… #usa #california #архитектура www.amazingarchitecture.com ✔ A collection of the best contemporary architecture to inspire you. #design #architecture #amazingarchitecture #architect #arquitectura #luxury #realestate #life #cute #architettura #interiordesign #photooftheday #love #travel #construction #furniture #instagood #fashion #beautiful #archilovers #home #house #amazing #picoftheday #architecturephotography #معماری (at Los Angeles, California) https://www.instagram.com/p/ChpvBswO4Qz/?igshid=NGJjMDIxMWI=
#losangeles#usa#california#архитектура#design#architecture#amazingarchitecture#architect#arquitectura#luxury#realestate#life#cute#architettura#interiordesign#photooftheday#love#travel#construction#furniture#instagood#fashion#beautiful#archilovers#home#house#amazing#picoftheday#architecturephotography#معماری
70 notes
·
View notes
Text
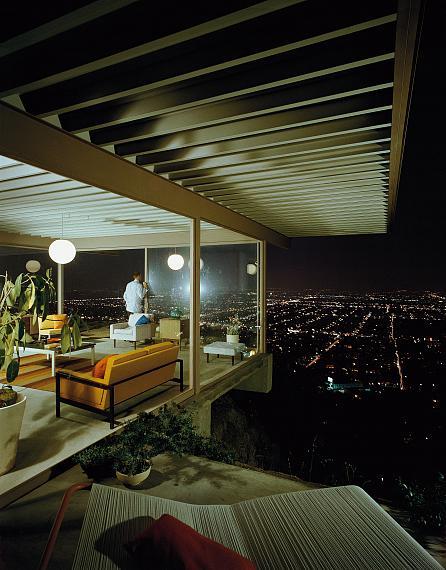
Julius Shulman (American, 1910-2009), Stahl Residence (case study house #22), Los Angeles, 1960
43 notes
·
View notes
Photo
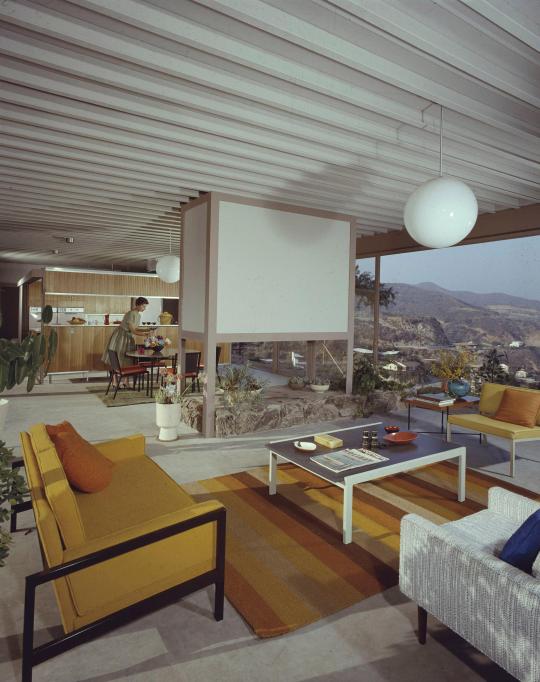
The Stahl House (Case Study House #22) in Los Angeles, CA [Story in Comments] [2375x3000]
3 notes
·
View notes
Text
Architect Los Angeles CA
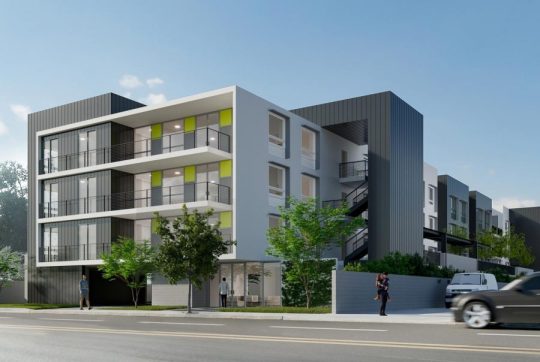
Architectural Marvels of Los Angeles, CA: Where Creativity Meets Innovation
Los Angeles, California, often referred to as the City of Angels, is a sprawling metropolis known for its diverse culture, entertainment industry, and, of course, its iconic architecture. From the glitzy skyscrapers of downtown LA to the historic Spanish colonial buildings that line Olvera Street, the city is a treasure trove of architectural wonders. In this article, we will explore the rich architectural tapestry of Los Angeles, celebrating the architects who have shaped the city's skyline and the unique design philosophies that define this dynamic urban landscape.
The Legacy of Modernism
One of the defining architectural movements in Los Angeles, and indeed throughout the 20th century, is Modernism. This style is characterized by clean lines, minimalist design, and the use of innovative materials. In Los Angeles, Modernism took root during the mid-20th century, and its legacy endures to this day.
Case Study: The Stahl House
A shining example of Mid-Century Modern architecture in Los Angeles is the Stahl House, designed by Pierre Koenig in 1960. Perched atop the Hollywood Hills, this iconic house is often referred to as "Case Study House #22" and is known for its floor-to-ceiling glass walls, which provide breathtaking views of the city below. The Stahl House is a testament to the harmony between architectural design and the natural environment that is a hallmark of modernist principles.
The Rise of Postmodernism
While Modernism had a profound impact on the architecture of Los Angeles, the city's landscape also saw the emergence of Postmodernism. This architectural movement sought to break away from the rigid constraints of Modernism and embrace a more playful and eclectic approach.
Case Study: The Walt Disney Concert Hall
The Walt Disney Concert Hall, designed by the renowned architect Frank Gehry, is a stunning example of Postmodern architecture in Los Angeles. Its undulating, stainless steel exterior resembles a series of sails billowing in the wind, creating a visually captivating structure. Gehry's design embodies the postmodernist spirit of defying convention and embracing innovation, making it a must-visit landmark for architecture enthusiasts.
Historical and Cultural Significance
Beyond the influence of Modernism and Postmodernism, Los Angeles boasts an array of historical and culturally significant architectural landmarks. These structures offer a glimpse into the city's rich past and its role in shaping the American architectural landscape.
Case Study: The Bradbury Building
The Bradbury Building, constructed in 1893, stands as a testament to Los Angeles's historical architectural significance. Designed by George Wyman, it is one of the city's oldest commercial buildings and is famous for its ornate ironwork, open-cage elevators, and a stunning five-story atrium filled with natural light. The Bradbury Building has been featured in numerous films and is an enduring symbol of Los Angeles's architectural heritage.
Embracing Sustainability and Green Design
As the world grapples with environmental concerns, architects in Los Angeles have been at the forefront of sustainable and green design. The city's architectural landscape is evolving to incorporate eco-friendly practices, with an increasing focus on energy efficiency and responsible construction methods.
Case Study: The Bullitt Center
The Bullitt Center, a state-of-the-art green building located in Los Angeles, is a prime example of sustainable architecture. Designed by the Miller Hull Partnership, this six-story structure generates its own renewable energy and utilizes rainwater harvesting, making it a model for sustainable urban design. The Bullitt Center underscores the city's commitment to environmental consciousness and serves as an inspiration for sustainable architecture worldwide.
Championing Inclusivity and Cultural Diversity
Los Angeles, known for its diverse and multicultural population, celebrates this diversity in its architecture. Architects are embracing designs that reflect the city's varied cultural backgrounds and fostering inclusivity in their creations.
Case Study: The Los Angeles County Museum of Art (LACMA)
The Los Angeles County Museum of Art (LACMA) is an architectural marvel that encapsulates the city's commitment to inclusivity and cultural diversity. Designed by Renzo Piano, the museum features a modern and welcoming design, with a sprawling campus that includes the famous "Urban Light" installation. LACMA hosts a diverse collection of art that spans cultures and eras, reflecting the multicultural essence of Los Angeles.
The Future of Los Angeles Architecture
The architectural landscape of Los Angeles is ever-evolving. The city's architects continue to push the boundaries of design, incorporating cutting-edge technologies, sustainable practices, and innovative materials into their projects.
Case Study: The 6th Street Viaduct
The replacement of the 6th Street Viaduct is a glimpse into the future of Los Angeles architecture. The new viaduct, designed by Michael Maltzan Architecture, features a distinctive, sinuous design that connects the city's Arts District to Boyle Heights. It showcases the city's commitment to both innovative design and revitalizing urban infrastructure, serving as a symbol of Los Angeles's progress and vision for the future.
Los Angeles, California, is a city that embraces architectural diversity and innovation. From the sleek lines of Modernism to the playful eclecticism of Postmodernism, the city's architectural landscape is a reflection of its dynamic culture and evolving values. As architects in Los Angeles continue to push the boundaries of design, embracing sustainability, inclusivity, and the use of cutting-edge technologies, the future of architecture in this iconic city remains as promising as ever. Los Angeles's architecture tells a story of creativity, innovation, and a commitment to shaping a better and more beautiful future. As we continue to admire and appreciate these architectural marvels, we also look forward to the exciting designs that are yet to come in the City of Angels.
1 note
·
View note
Photo
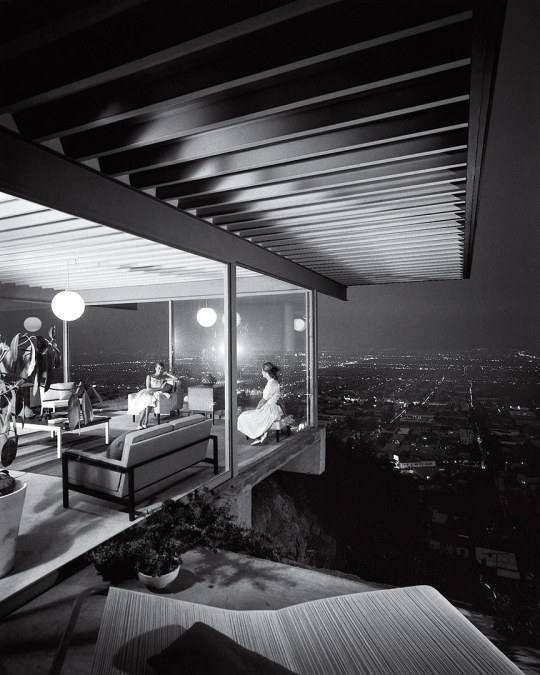
Perhaps one of the most famous architectural photos of all time. Certainly it is one of the most famous of modern architecture, and likely introduced many to this new mode of design and its new architectural ways, forms, and materials. It was built in 1957 as a Case Study House, which themselves are an interesting thing, some 36 home designs sponsored by Arts & Architecture magazine as experiments in American residential architecture. This one, the Case Study House #22, overlooks Los Angeles by dramatically cantilevering the glassed-in and nearly transparent living room over the edge of the cliff, something this photo by Julius Shulman does wonders to highlight. To the eyes of the day it must have appeared completely otherworldly.
The Stahl House (Case Study House #22) by Pierre Koenig.
1 note
·
View note
Photo
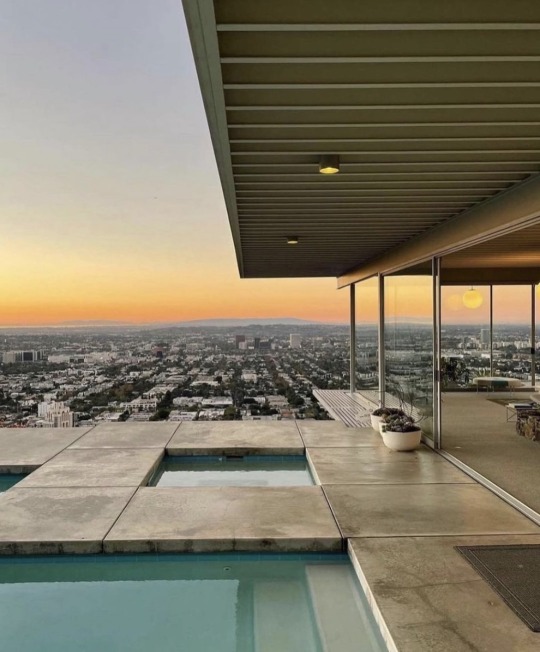
Pierre Koenig’s Stahl House, Case Study House 22, Los Angeles, California, 1959 | Photographed by me, January 2020
944 notes
·
View notes
Photo
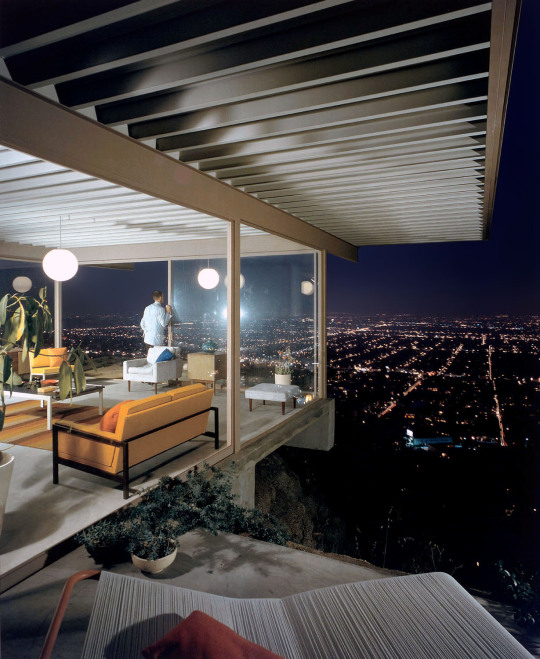
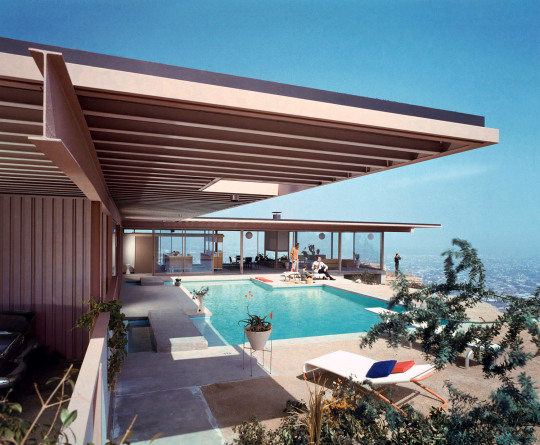
Stahl Residence Case Study House n°22
1635 Woods Drive, Los Angeles CA (1960)
551 notes
·
View notes
Photo
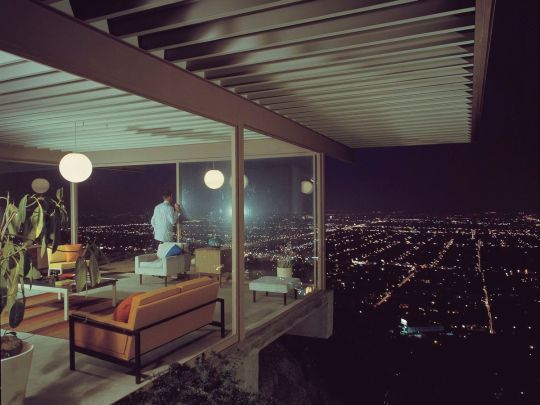
Julius Shulman (American, 1910–2009)
Stahl House, Case Study House #22, Los Angeles, 1960
549 notes
·
View notes
Photo
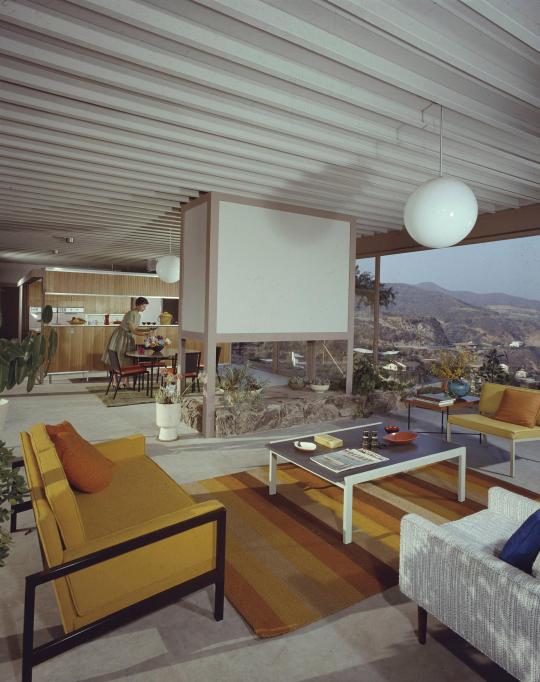
The Stahl House (Case Study House #22) in Los Angeles, CA [Story in Comments] [2375x3000]
15 notes
·
View notes
Photo
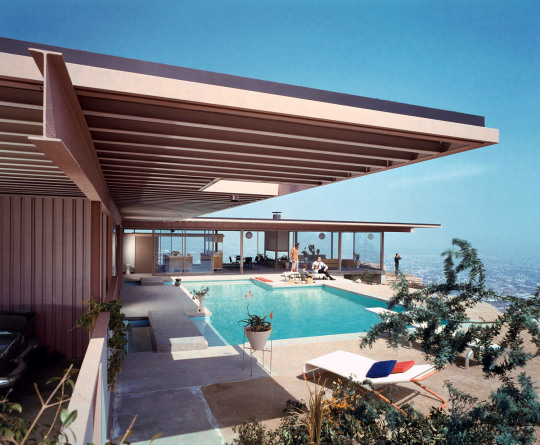
Los Angeles, 1960: Case Study House No. 22. Stahl Residence, 1635 Woods Drive. Architect Pierre Koenig. Color transparency by Julius Shulman.
61 notes
·
View notes
Photo
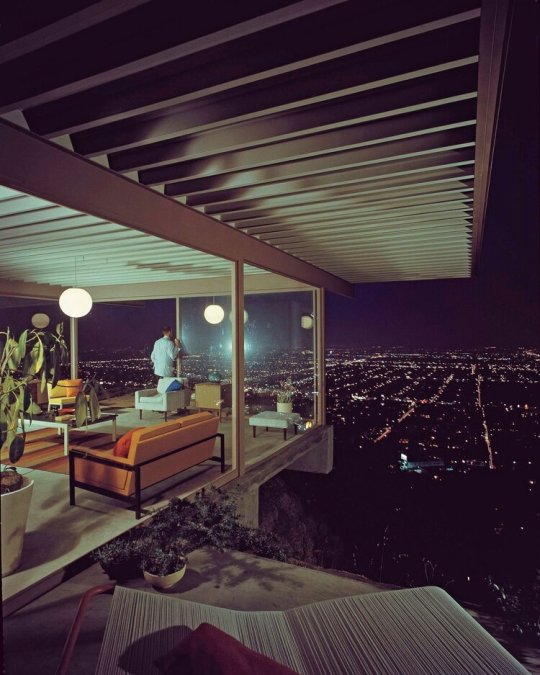
The Pierre Koenig designed Stahl House (Case Study House #22) in Los Angeles, CA [Story in Comments]
0 notes
Text
The Stahl House
Why yes, I enjoyed this iconic architectural masterpiece for a few hours last week.
When that day off hits you in the neck
It was exactly how I thought it would be: pretty small yet spacious. Loved it. Here’s the short version of the history of this house:
Clarence “Buck” Stahl had the original idea for the home. After purchasing the lot on which it sits for $13,000 in 1954, he began, along with his wife, Carlotta, to search for the perfect architect to realize his vision. More than one architect the Stahls met with insisted their dream could not be executed. Pierre Koenig disagreed. The young, energetic architect took on the project in 1959.
Today, the home is known as Case Study House #22. That’s because it became the 22nd of 27 homes to be a part of Arts & Architecture’s famous Case Study series, which commissioned emerging modernist architecture in Southern California. Homes designed by Raphael Soriano, Charles Eames, Craig Ellwood, Richard Neutra, and Eero Saarinen were also part of the project, but the Stahl House has become the most recognizable of the Case Study houses. It embodied the home of the future.
LA Mag
It was an everyday people’s house is what is so interesting here. Buck Stahl had a very weird (for his time) career. He moved to LA to become an actor, found the lot almost randomly, worked on it for three years and half to make it better (by adding concrete he would scavenge around Los Angeles because the man was broke) while paying back the loan and living modestly somewhere. He was in his forties, had a dream house and worked to make it happen.
He built a model, showed it to architects. Most thought he and his wife were nuts. Pierre Koenig accepted the challenge though. Here comes the most beautiful and ironic part of the story of this house. To finance the building, the couple had to take a loan. No bank wanted to be part of a project like this. Too risky. Pierre used his connections and found a bank to loan money. A black-owned bank.
In short: a white couple built a modern, iconic house in a segregated area (the lot was not to be sold to anyone not Caucasian), thanks to LA’s black capital. THIS SHIT RIGHT HERE BRO THIS SHIT RIGHT HERE
Curbed (excellent article about the house, you should read it)
I didn’t know that when I visited the place. I learned that sitting in the living room, as the only black person in the room too. I mental five’d my ass off, giggling.
Back to the everyday people thingy: the Stahl family is a simple, humble family. You would think that they are all about tuxedos and martinis, they are not. Like the very nice tour guide Andrew said, they were more about “beer cooler and kids jumping in the pool from the roof” type of folks, which you know, feels right. And yet out of character when you look at Julius Shulman’s outstanding and timeless pictures.
This is the most widely published architectural picture in the world
Now my review of the house. The house itself, the volumes, the amenities, size, furniture, floor to ceiling windows… It’s pretty much perfect. I love how they lowered the ceiling in the kitchen while providing non-direct light to the islands. The most striking effect is how the house itself disappears: you live in a beautiful space and don’t really feel like in a box like we feel like in traditional houses. It’s soothing and elegant. I can’t get enough of that modern feeling. That horizontal, wide, cinematographic, no limit vibe.
On the other hand well, building on top of a hill is, I think, not that great. Yes, you have an absurd 270° view of Los Angeles. You also get all the wind, all the cold, all the sun, all the time. That can be harsh sometimes. And it’s of course, pretty cumbersome to drive all the way up there. I can imagine that living up there and commuting can be alienating and isolating.
Having said that, once you sit down next to the pool, looking over the sun going down while the city turns into black and lights, the hum slowly dying down… It’s wonderful and calming like no other places I’ve been to.
Thank you SO much dear Stahl family for letting strangers in instead of selling the place for dozens of millions of dollars. It’s very much appreciated and I look forward to do the same once my custom-made house is built and attracting peasants I mean, everyday people.
from h. Play https://ift.tt/33ajYNj
via IFTTT
3 notes
·
View notes
Photo
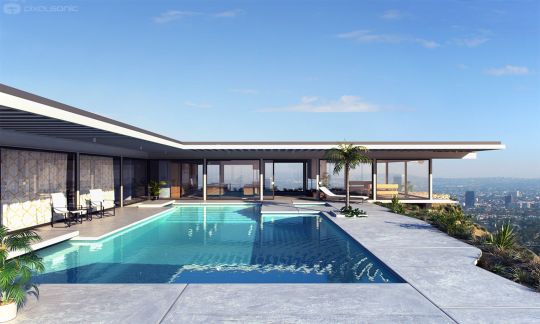
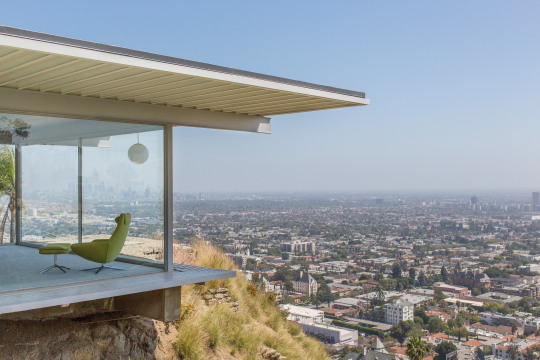
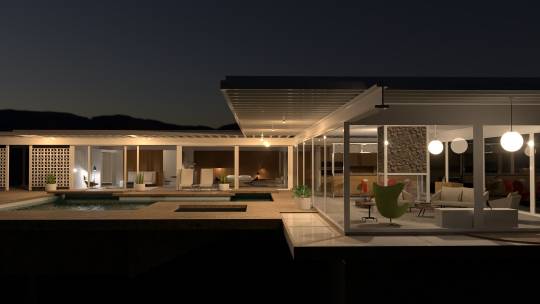
Answer under the cut.
.
.
.
.
Stahl House (Case Study House #22)
Architect: Pierre Koenig
Built: 1960
Location: Los Angeles, California
#architecture#design#interiors#houses#beautiful houses#art#history#travel#photography#aesthetic#interior design#explore
0 notes
Photo
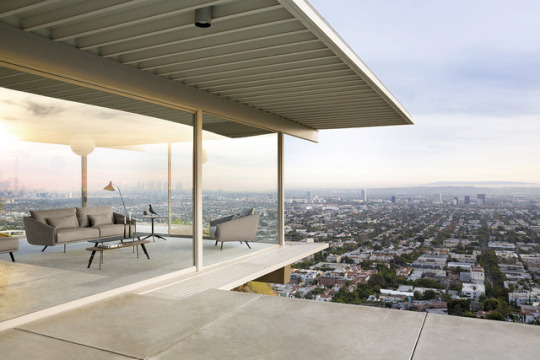
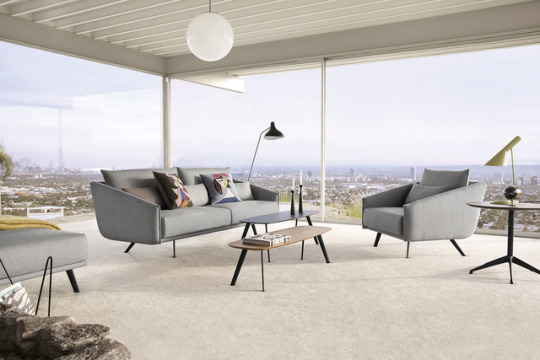
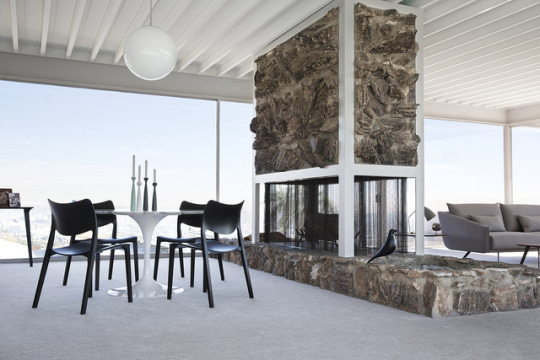
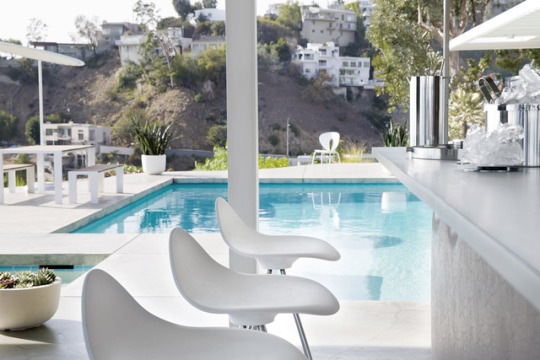
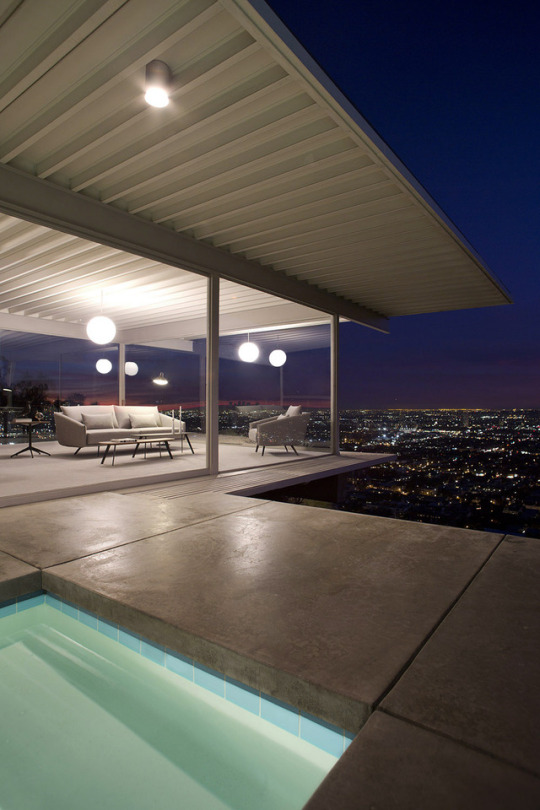
THE DREAM HOUSE
The Case Study House 22, also known as Stahl House, by the architect, Pierre Koenig, is one of the most renowned projects of contemporary architecture.
An open house that overlooks the vast city of Los Angeles. STUA, together with Design Within Reach has now created a new interior design with some of the most iconic designs of the collection, like Costura sofa. A new blending of design and architecture for this landmark building.
STAHL HOUSE: www.stua.com/design/stahl-house/
USA: www.dwr.com/stua
Instagram: @stuadesign
210 notes
·
View notes