#Adnet marble
Text
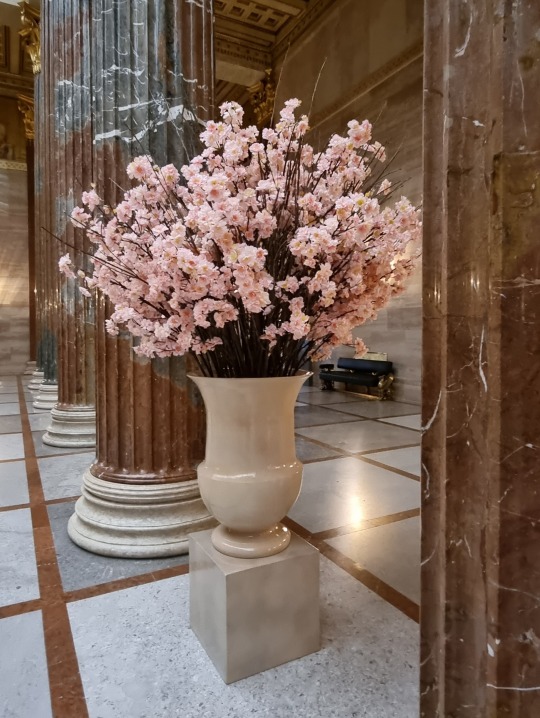
Austrian Parliament Building, Dr. Karl Renner-Ring 3, 1017 Wien Österreichisches Parlamentsgebäude
Здание австрийского парламента
Bâtiment du Parlement autrichien
──────────────────────
Vase with silk cherry plum blossoms Hall of Pillars (Säulenhalle) or peristyle, the central part of the Austrian houses of parliament
The hall is about 40 m long and 23 m wide. The 24 Corinthian pillars are made of Adnet marble, and all of them are monoliths weighing around 16 tons each. The pillars carry the skylighted main ceiling in the middle and the coffered side ceilings. The floor is made of polished marble resting on a concrete hull. The space below was designed as a hypocaust for a floor heating and air circulation system for the hall. Located on the transverse axis at the end of the Hall of Pillars are the chamber of the former House of Representatives (on the left) and the chamber of the former House of Lords (on the right). Von Hansen's idea was to have the Hall of Pillars as the main central part of the building. It was designed to act as a meeting point between the House of Lords and the House of Representatives. Hansen also wanted to have the hall used by the monarch for the State Opening of Parliament and the Speech from the Throne, similar to the British tradition. However, such ceremonies were never held in the building, since Emperor Franz Joseph I had a personal disdain for the parliamentary body. Speeches from the Throne in front of the parliamentarians were held in the Hofburg Palace instead.
#Austrian Parliament Building#Austria#Parliament#building#Vienna#Theophil Hansen#1884#vase#silk#cherry plum#blossoms#Hall of Pillars#Säulenhalle#peristyle#Corinthian pillars#Adnet marble#Parlamentsgebäude#Österreich#Wien#Parlament#здание#Парламент#Австрия#bâtiment#parlement#autrichien#Autriche#Vienne#Вена#Innere Stadt
2 notes
·
View notes
Text
Ammonite (Limestone quarries, Adnet)

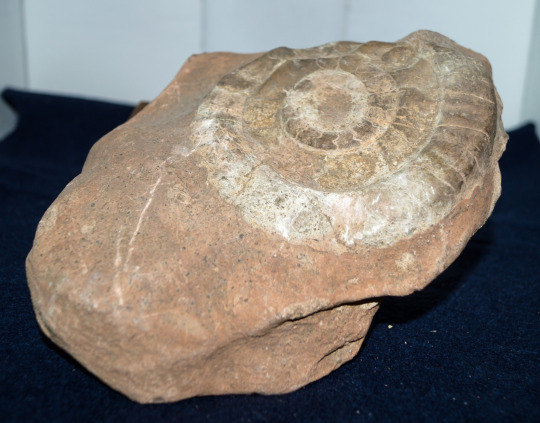


BB-M-0015
Location: Limestone quarries, Adnet, Hallein District, Salzburg, Austria
197x137x58mm / 1530g
0 notes
Photo

Marienplatz - the heart of Munich with the fable dragon on the Marian column. 😊📸🍻🥨🇩🇪 Greetings and have a great day all. 🤗 Save, Share and Tag this pic. 💾 I love to hear your comments. ✒ ~~~ The Marian column on Marienplatz in Munich is a statue consecrated to Mary on a column. Maria is venerated here as Patrona Bavariae (patron saint of Bavaria). The Marian column is included in the list of architectural monuments in Munich. During the Thirty Years' War, Elector Maximilian I made the vow to have a "godly work" erected if Munich and Landshut were spared from the war. However, the city of Munich was occupied by Swedish troops during the war, and the army command demanded the destruction - also in retaliation for the destruction of Magdeburg. Nevertheless, in this dangerous situation for Munich, the Swedish King Gustav II Adolf decided against his army leadership. After both cities were spared in the war - people spoke of the miracle of Munich - Maximilian had the Marian column built from Adnet marble on Munich's Marienplatz in 1638. . . #munich_germany #simplymunich #welovemunich #Munichworld⠀⠀⠀⠀⠀⠀⠀⠀⠀⠀⠀ #visit_munich #ilovemunich #münchenistschön #igersmunich #muenchenstagram #instamunich #munichgram #visitmunich #mymunich #munichgermany #munichgreatshots #geheimtippmünchen #meinmünchen #visitbavaria #wirinbayern #deinbayern #bayernliebe #exploregermany #weliketotravel #worldtravelphotography #worldwithoutborders #instatravelers #stadtansichten #münchenliebe #marienplatz #marienplatzmünchen (at Mariensäule (München)) https://www.instagram.com/p/CTDK0xHs54Y/?utm_medium=tumblr
#munich_germany#simplymunich#welovemunich#munichworld#visit_munich#ilovemunich#münchenistschön#igersmunich#muenchenstagram#instamunich#munichgram#visitmunich#mymunich#munichgermany#munichgreatshots#geheimtippmünchen#meinmünchen#visitbavaria#wirinbayern#deinbayern#bayernliebe#exploregermany#weliketotravel#worldtravelphotography#worldwithoutborders#instatravelers#stadtansichten#münchenliebe#marienplatz#marienplatzmünchen
0 notes
Text
House tour: the Milanese apartment of a gallerist and best friend of Miuccia Prada

In the living room, 1950s upholstered bench; 1950s table by Hans Bellmann; 1930s crystal glass side table by Gio Ponti for Fontana Arte; Due Più chair by Nanda Vigo; 1960s floor lamp by Hans-Agne Jakobsson for AB Markaryd; vase by Gaetano Pesce; 1980s rug by Vibeke Klint; artwork (on wall, left) by Alexander May; Untitled (2010) sound installation with flowers (on table) by Nathalie Djurberg
Anyone who tries to pot the look and lifestyle of Nina Yashar into neat container will discover there is none. The term ‘dealer’ doesn’t come close to describing her Milan-based business of selling and showing at the risky end of beautiful objects, ones not yet blipping on collectors’ radars. And her style is too clever a collage of esteemed but odd elements to be considered ‘eclectic’ — a genre homogenised into stereotype.
No, a whole new taxonomy is needed for the madonna of Milan design; one that nails her auteur ability to order pieces with an impressive provenance into suggestive settings, and her want to wear clothing that is so counter to prevailing trend it creates one. In the specific matter of her dress — typically pitting femininity against feminism and futurism against historicism in a froth of beads, fur, tulle, turban, precious gem, platform shoe and pyjama set — Yashar mirrors the liberal intellectualism of her fashion bestie, Miuccia Prada. Both women trade on high cerebral values, radical variations from the norm, and Via della Spiga — Milan’s golden fashion thoroughfare, where for more than a decade Yashar has held court at Nilufar.
Named after the Farsi word for lotus, a symbol of her birthplace Iran, this three-level gallery (for want of more protean label) ratifies Newton’s Law of opposites attracting across rooms implied by the space of precious rugs (the sole focus of both her father’s trade and her former business life).
In the lounge area of gallerist Nina Yashar’s home in Milan, 1940s leather armchair by Jacques Adnet; 1960s Italian side table; Off-Cut Lino vases by Martino Gamper; kinetic artwork (on wall, above fireplace) by Gerhard von Graevenitz; artwork (on wall, right) by Piero Pizzi Cannella.
Where the Nilufar gallery is her theatre of design, Nilufar Depot, in Milan’s industrial Derganino district, is Yashar’s rock arena paired with cozy Vintage furniture. Launching in 2015, and enlarging the gallerist’s exhibition space by 1500 square metres, it is the younger sibling that switches Nilufar’s signature scenographies up to full cinemascope. Here the masters — Gio Ponti, Jean Prouvé, Charlotte Perriand, Lina Bo Bardi et al — and such aspirants as Martino Gamper, whose 100 Chairs made it to museum plinths courtesy of Yashar’s patronage — have room to express. Their pairings flush out unmade connections and crank up the volume on the beauty of diversity, which leads to the question of whether Yashar needs to dampen the aesthetic noise at home.
Letting Vogue Living in for a privileged peep of the collectables that she has decided to keep close and the conceptualism that turned a mundane white-walled apartment into a mini Mogul palace, the gallerist shares the story of her most enduring scenography yet.
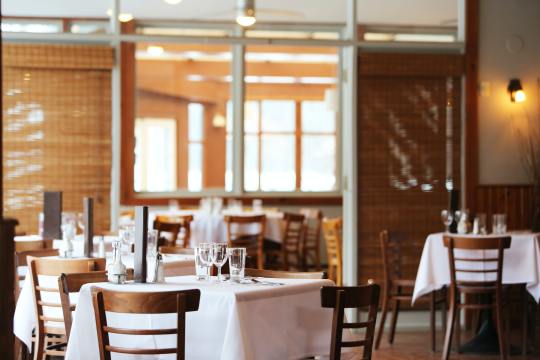
She casts back 32 years to a home search on the outskirts of Milan’s artsy Brera district where, accompanied by her mother, Yashar financially committed to the first place inspected. “I said to my mother, I do not want to see any more homes,” she says with a laugh. “She was shocked. I fell in love with the outdoor spaces; this home has four terraces.” While the pursuit of uncommon reward incurs high risk, Yashar believes that the most unbearable outcome is banality. “What could I do to make this house unusual,” she rhetorically asks of her real estate gamble. “That is the goal of my life, my obsession to always try to do something unique.”
Her search for singularity negated the use of Milan’s “named architects” — too busy turning the best Milan homes into damask-dressed mini hotels she chides — and led to a meeting with Giancarlo Montebello, the haute jeweller famed for collaborating with the art-world likes of Lucio Fontana in the 1960s.
She had spotted his work in a client’s home and insisted on knowing its maker. “Who did this incredible thing?” questions Yashar as she describes a precious orb-containing ring around a marble column. “It was something without reference, something so special. How do you say when you fall in love with someone, I started a conversation [with Montebello]; said I would really love him to do an intervention in my home.”
In the main bedroom, bedspread from Hotel Esencia,Mexico; bedside table by Gio Ponti, modified by Martino Gamper for Nilufar; 18th-century Chinese rug; Untitled (Instrumental 3) (2009)
Known for committing to those who push process to the edge of material possibility, Yashar dismissed the issue of Montebello’s sole experience on the micro scale and issued him the commission. “He proposed the most ancient technique in the world, the fresco,” she says of the pigment-on-wet-plaster process that necessitated the ruin of her pristine walls. “During the years they would change colour. It means that it is something alive, always working, so we fall in love with this project.”
Not long into Montebello’s nine-month residency, which briefed for the ceilings as sky, Yashar woke to find her living rooms plunged into midnight. They would ultimately layer with white to invoke the celestial sphere but her apprehension had to be voiced to Montebello: “I said ‘What are you doing to my home? Gosh, I could never live with this kind of ceiling, so dark’. But he was in a creative hold, connecting with God, so I couldn’t interfere. Inside of myself I was sure that the final [end result] would be right.”
Some three decades later, the rightness still proves and improves with an emotive potency across rooms optically inflated by a firmament glinting with traceries of Persian symbolism. It is the heaven to Yashar’s earth-bound idealisation of a Moroccan palace — chalky pink walls, partial ribbed vaults and archways amplifying the illusion. Montebello’s extraordinary evocation of ‘atmospheres’ made a lifetime friend and fan of Yashar, who summarily grounded his meta spaces with a richness of rugs and pieces too personal to place on her gallery floor. She worked her ethos of design provocations in the dining room, fresh bentwood chairs, mismatching the Swedish sobriety of a table by Bruno Mathsson and the Italian sensuality of Carlo Mollino’s rare 1950s Lutrario armchairs. These sexy seats whisper sweet nothings to the wall-hung layers of scarlet-marbled plastic by contemporary German artist Kerstin Brätsch.
The agreements and antagonisms drift into an adjacent sitting room, where Italian artist Grazia Toderi’s aerial photo of London at night — riffing on the firmament-reflecting city of Andria in Italo Calvino’s opus Invisible Cities — speaks knowingly to Montebello’s sky and the field-of-green rug by Danish weaver Vibeke Klint. The conversations continue over two levels, leaving no doubt as to whether Yashar needs aesthetic silence and the surety of “known” names at home. “No, no, you see I like a little bit of jumping,” she says of a lifetime spent vaulting into the void. “I am reckless, I take big, big risks.” But what is life without the leap? “It is boredom,” she intones, and bare white walls.
0 notes
Photo

Salon jaune, un Dimanche d’Automne en Provence. Pair of Italian rattan and brass stools paired with a wrought iron and marble table by Gilbert Poillerat from a Jacques Adnet drawing, 18thC Italian gilded mirror and embroidered curtains and the Medici by Atelier Vime Éditions. #ateliervime#decor#design#provence#picoftheday Salon jaune, un Dimanche d’Automne en Provence. Pair of Italian rattan and brass stools paired with a wrought iron and marble table by Gilbert Poillerat from a Jacques Adnet drawing, 18thC Italian gilded mirror and embroidered curtains and the Medici by Atelier Vime Éditions. #ateliervime#decor#design#provence#picoftheday Salon jaune, un Dimanche d’Automne en Provence. Pair of Italian rattan and brass stools paired with a wrought iron and marble table by Gilbert Poillerat from a Jacques Adnet drawing, 18thC Italian gilded mirror and embroidered curtains and the Medici by Atelier Vime Éditions. #ateliervime#decor#design#provence#picoftheday
0 notes
Photo

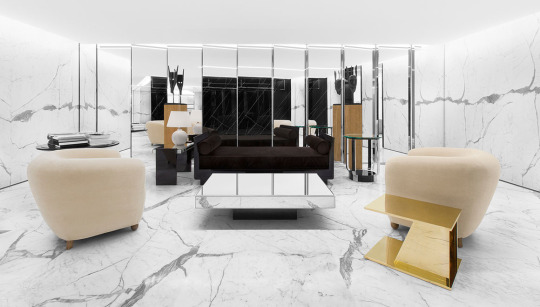
The SAINT LAURENT boutique on rue Faubourg Saint-Honoré in Paris has finally opened up its door again after month of renovations. The face lift is directed by Hedi Slimane himself who is the creative director for the French house since 2012. The store which is basically covered in marble has features of brass, mirror-emebllished Art Deco pieces along with some ethnic touches and vintage treasures – not to mentioned the Bamana mask from Mali , which are reminiscent of the Yves Saint Laurent’s passion for Africa and African art sculptures which were seen in collections the designer made with Pierre Bergé. Furniture is made by Dane Theo Ruth and French designers Jacques Adnet, Andre Sornay and Alfred Porteneuve along with drawings by Jacques and Emile Ruhlmann. The 390 m² space accommodates the ready-to-wear collection and accessories for woman on the ground floor, while the first floor houses a private room reserved for VIPs – the only boutique in Paris to offer this exclusive private space. Only two other Saint Laurent shops in the world offer a private lounge – Rodeo Drive in Los Angeles and Green Street in New York. All Parisian SL stores will from now on follow in the flagship store’s footsteps and present the new store concept by Slimane.
3 notes
·
View notes
Text
Best house entrances foyer
Entryway Ideas for a Sensational, Unforgettable Entrance Hall
Think about the entrance hall your opportunity to sweep visitors off their feet. Whether site visitors rate right into a soaring room crowned with a sparkling light fixture, or a comfy entrance hall with warm wood floors and also an arrangement of flowers, the entryway establishes the tone for the remainder of your residence. This transitory spot is the ideal location to showcase a streamlined console table and statement mirror, a strong painting or sculpture, or an ornately tiled flooring with a vibrant color combination. Utilize this prominent entryway room to include stylish decoration information that will assist to elevate the general environment of your house. Take a sign from these sensational entryways from the Architectural Digest archives as well as ensure that the foyer of your house is as magnificent as the areas that comply with.
Add a Sculptural Light Fixture
A sunburst of marble as well as onyx leads the entrance of a Bel Air, The golden state, estate refurbished by Tichenor & Thorp Architects and also indoor designer Kelly Wearstler. Underneath the spiky Jean de Merry ceiling fixture, a Pedro Friedeberg table rises like a golden water fountain, while the flooring s tones are brought throughout the room, connecting the golden sconces, shining black doors, impending 19th-century bronze sculpture, as well as cupboard of lacquer as well as steel. In a Boston condominium developed by Wells & Fox, the entryway hall features a chandelier by Jean de Merry, which hangs above a Samuel Kasten Tisserand carpet. Net-a-Porter owner Natalie Massenet s London entryway hall was enhanced by Michael S. Smith as well as is centered on two strong octagonal components: a steel ceiling fixture as well as a classic Karl Springer table from Liz O Brien that bases on a Kravet rug. The house s initial 1880s fireplace produces a warm welcome, while the modern works of art propped on its mantel include a casual air. At designer Ralph Lauren s home in Bedford, New York, a 19th-century Dutch chandelier commands the entrance hall. A Sirmos light crowns the entry hall of indoor designer Ray Booth s Nashville, Tennessee, house.
Hang a Mirror
The foyer of Brooke Shields s New York City condominium, embellished by David Flint Wood, is furnished with an 1860s Chinese desk decorated with ornamental blue-and-white vessels. In the entrance of skill supervisor Scooter Braun s picturesque resort in the California countryside, vintage mirrors hang over a Louis XV commode. In the entryway hall of Jimmie Johnson's house in New York City, a FontanaArte mirror hangs over a Wendell Castle rack. Gio Ponti sconces; Mathieu Mategot umbrella stand. A fifth-century Chinese lohan figure bases on an antique Northern European commode from Newel in the entry hall of a Manhattan condominium changed deliberately firm Sawyer|Berson. In the entrance hall of this New york city apartment or condo by Steven Gambrel, a late-19th-century mirror from O Sullivan Antiques is installed over a circa-1920 Art Deco console from Florian Papp as well as a set of classic Axel Einar Hjorth stools from H. M. Luther; underneath the Takashi Murakami painting is a 30s Art Deco bench from Karl Kemp Antiques.
Generate Seats
Early American antiques established the tone in the front entryway hall of the Long Island residence of designers Thomas O'Brien as well as Dan Fink. A classic Jacques Adnet daybed from Blackman Cruz beckons in the entrance hall of Patrick Dempsey's residence in Malibu.
0 notes
Text
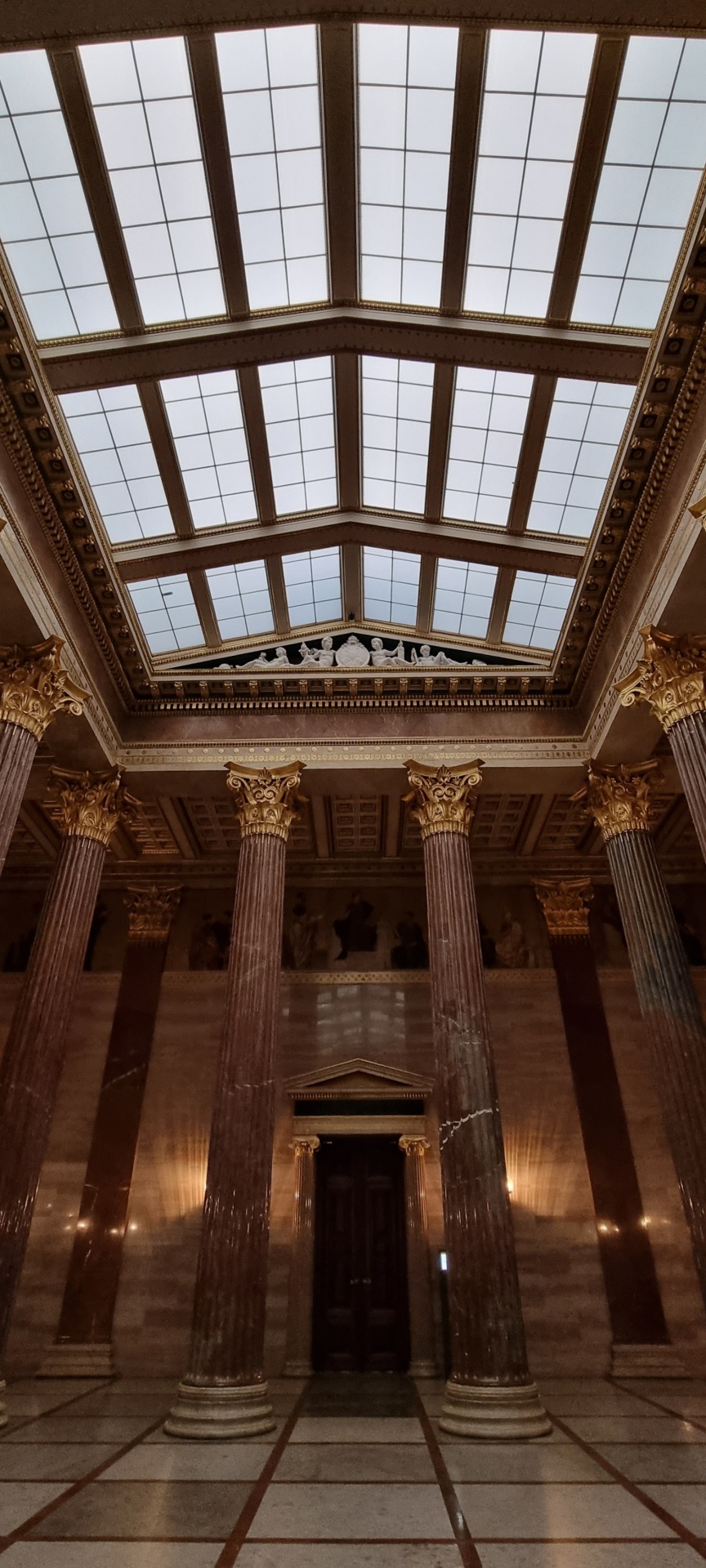

Austrian Parliament Building, Dr. Karl Renner-Ring 3, 1017 Wien Österreichisches Parlamentsgebäude
Здание австрийского парламента
Bâtiment du Parlement autrichien
──────────────────────
Hall of Pillars (Säulenhalle) or peristyle, the central part of the Austrian houses of parliament
The hall is about 40 m long and 23 m wide. The 24 Corinthian pillars are made of Adnet marble, and all of them are monoliths weighing around 16 tons each. The pillars carry the skylighted main ceiling in the middle and the coffered side ceilings. The floor is made of polished marble resting on a concrete hull. The space below was designed as a hypocaust for a floor heating and air circulation system for the hall. Located on the transverse axis at the end of the Hall of Pillars are the chamber of the former House of Representatives (on the left) and the chamber of the former House of Lords (on the right). Von Hansen's idea was to have the Hall of Pillars as the main central part of the building. It was designed to act as a meeting point between the House of Lords and the House of Representatives. Hansen also wanted to have the hall used by the monarch for the State Opening of Parliament and the Speech from the Throne, similar to the British tradition. However, such ceremonies were never held in the building, since Emperor Franz Joseph I had a personal disdain for the parliamentary body. Speeches from the Throne in front of the parliamentarians were held in the Hofburg Palace instead.
#Austrian Parliament Building#Austria#Parliament#building#Vienna#Theophil Hansen#1884#Hall of Pillars#Säulenhalle#peristyle#Corinthian pillars#Adnet marble#Parlamentsgebäude#Österreich#Wien#Parlament#здание#Парламент#Австрия#bâtiment#parlement#autrichien#Autriche#Vienne#Вена#Innere Stadt#Vídeň#Wiedeń#Bécs#Viedeň
2 notes
·
View notes
Text
Vaucluse Family Home
Vaucluse Family Home
Homes
by Lucy Feagins, Editor
The exterior of Sascha and Jono Callaghan’s home in Vaucluse , Sydney. Production – Lucy Feagins. Photo – Nikki To for The Design Files.
Sascha Callaghan, pictured with her sons Harry (11) and Sam (9). Production – Lucy Feagins. Photo – Nikki To for The Design Files.
Pretzel-style cane side tables from Naturally Cane, Justin Dingwall photographs from .M Contemporary Gallery and Groovy armchair by Pierre Paulin, which is Sascha’s favourite piece! Production – Lucy Feagins. Photo – Nikki To for The Design Files.
The living area featuring mid-century sofa, art deco coffee table, antique by Jaques Adnet, and large pendant light by Anna Charlesworth. Production – Lucy Feagins. Photo – Nikki To for The Design Files.
Vintage cane arm chairs, pretzel-style cane side tables from Naturally Cane, and Justin Dingwall photographs from .M Contemporary Gallery. Production – Lucy Feagins. Photo – Nikki To for The Design Files.
Kilim from Perryman Carpets, USM cabinet, custom-made teak desk, and light from Mondo Luce. Production – Lucy Feagins. Photo – Nikki To for The Design Files.
Thonet Courbousier arm chairs around Tulip table. Production – Lucy Feagins. Photo – Nikki To for The Design Files.
1880s Austrian antique chair from the Vault, Trapeze 6 light from Apparatus Studio. Production – Lucy Feagins. Photo �� Nikki To for The Design Files.
The sleek yet bright and airy kitchen, with marble island bench. Production – Lucy Feagins. Photo – Nikki To for The Design Files.
Light by Apparatus Studio and painting by George Raftopolous. Production – Lucy Feagins. Photo – Nikki To for The Design Files.
Vintage table and chairs are an iconic Australian design from Sebel. Production – Lucy Feagins. Photo – Nikki To for The Design Files.
A nook featuring wall sconce by Anna Charlesworth, alongside Sascha’s collected of ‘bits and pieces’. Production – Lucy Feagins. Photo – Nikki To for The Design Files.
Antique Kilim from Perryman Carpets, floor lamps from Circa Lighting and antique Chinese cabinets. Production – Lucy Feagins. Photo – Nikki To for The Design Files.
The custom-made four-poster bed is the statement design of the room. Production – Lucy Feagins. Photo – Nikki To for The Design Files.
No matter how much research you do, in the end, buying a new home usually comes down to intuition. More often than not, it’s about finding a space that simply ‘feels right’.
This was the experience of the Callaghan family, who spent a long time looking for a new home before they finally stumbled upon this grand old 1920s house in Sydney’s Vaucluse. At the first inspection, Sascha knew she’d found the one.
‘I don’t know what it is with houses.’ says Sascha. ‘It’s such an emotional decision really. We saw it and even though it wasn’t exactly perfect in a lot of ways, I was in love with the exposed beams and that was that.’
The house was built in 1920, and combines an unexpected mix of styles. There’s a strong ‘arts and crafts’ feel (amazing timber ceilings!) alongside classic art deco features.
After moving in, Sascha and Jono were keen to freshen up the house, and create a neutral base for their collection of art, objects and furniture. This was achieved with a fresh coat of white paint throughout (Dulux Natural White, Half Strength), and staining the various timber floors with a dramatic, nearly-black gloss finish.
The family moved here from a much smaller house, and Sascha recalls their furniture looked ‘like dolls house furniture’ in this new context! She has enthusiastically taken on the task of sourcing second hand and antique furniture to complement the space – with a few key rules. ‘I try not to spend money on things that I’ll probably need to replace’ she says. ‘My rule is that whatever I buy, I really have to love it.’
Sascha is a thoughtful and considered decorator, with a ‘slowly slowly’ approach to furnishing her home. Her artwork and furniture selections are eclectic, and sourced form far and wide. (Like her treasured four-poster bed, sourced and shipped from India at great effort!). Having been here only a year, there are still empty rooms and some structural things should would like to change, all in good time.
For further reading on Sascha, we really love this interview !
0 notes