Text
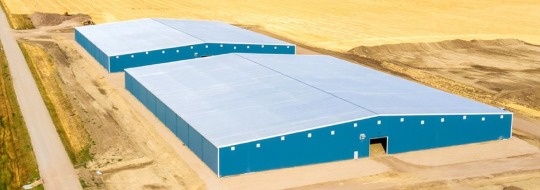
Feature Project: Kainai Forage Hay Storage
New Build
We’re very proud to highlight a significant agricultural construction management project that was phased and spanned across 4 years, recently finishing up in September of 2023!
As general contractors in Lethbridge, one of our major focus areas is expanding our footprint, knowledge and experience on major agricultural projects – and building long standing relationships with producers, farmers, and agricultural stakeholders throughout Alberta and Saskatchewan.
Project Details
Project Type: New Build
Sector: Agriculture – Hay Storage
Location: Blood Reserve near Stand Off, Alberta
Timeline: Fall 2019 – Fall 2023
Project Size: Construction of four pre-engineered rigid frame buildings, one 200’ x 300’ in size and three 325’ x 390’ in size (total of 440,250 sq.ft.)
Construction of four pre-engineered rigid frame buildings in multiple phases over a four year period.
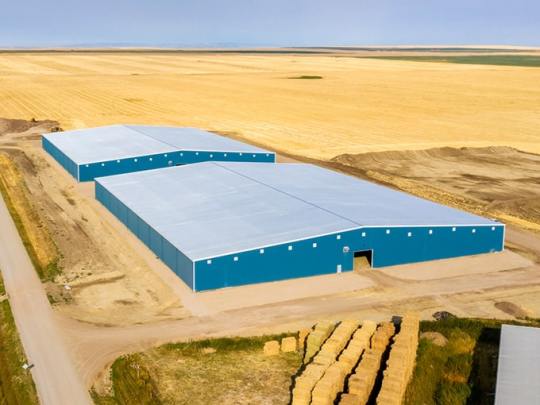
The first 3 sheds (one 200' x 300' and two 325' x 390') were built and packaged under one contract and completed in early 2021.
All three sheds were constructed with an asphalt floor, which provides for a clean, dry base for the hay shed to rest on.
We bid on the fourth shed (325' x 390') in the Fall of 2022 and were awarded the contract, with construction beginning in the Spring of 2023. This shed is nearly identical to the first three, but has roller compacted concrete (RRC) flooring instead.
Subtrade Scope
While SWMW was responsible for supplying and erecting the steel building with our own forces, we also managed and coordinated a number of subtrades on site. Some civil and site work included in this construction management project consisted of stripping and clearing the site, stockpiling the existing topsoil, common excavation and ditch work, supplying and installing the gravel base course, and installing over 100 concrete piles up to 25' deep.
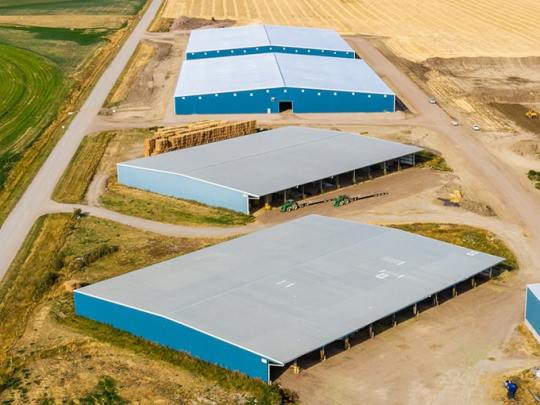
It’s important to us to maintain strong relationships and superior communication with our valued subtrade partners – working closely with them ensures that these large, detailed projects go smoothly without a hitch.
Project Challenges
Constructing such a large structure in the open plains of southern Alberta means that the strong winds in this area posed a significant challenge, but our previous experience working in these types of conditions aided us in overcoming this challenge.
We put precautions in place, such as ensuring extra crew members were on the job site to help keep things running smoothly and designing custom bracing to ensure the buildings were secure during even the most severe wind conditions.
Key Takeaways
These large hay storage facility structures specifically showcase the SWMW team’s ability to successfully complete large-scale, multi-phased projects, specifically in the agricultural construction sector.
We take great pride in our customer satisfaction, and we were pleased that our successful completion of the first shed project in 2021 resulted in the customer returning to us for multiple projects afterwards.
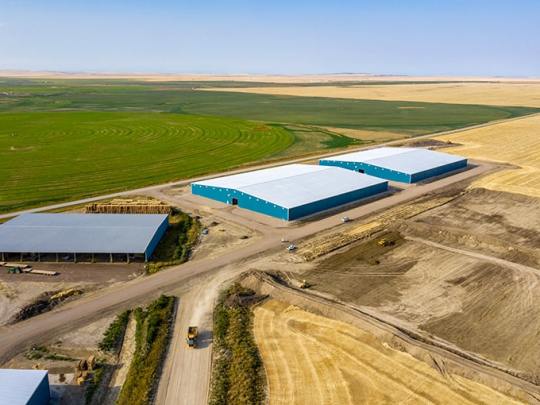
Connect With Southwest And Midwest Design & Construction
We are very proud of our team’s collaborative efforts, repeatedly demonstrating our commitment to total client satisfaction by completing projects on time and on budget!
Looking for a partner who truly understands the unique demands of agribusiness? Our team at SWMW has extensive experience in agricultural construction and design. Let us help you create facilities that meet your specific needs. Reach out today to learn how our expertise can contribute to the success of your agricultural operations.
Contact one of our team members at SWMW with our convenient online quote request tool. A member of our team will be in touch to discuss project details and next steps.
0 notes
Text
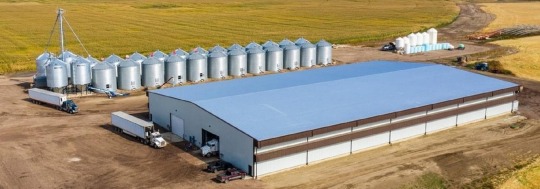
Feature Project: Kamper Potato Storage
New Construction
The team at Southwest and Midwest Design & Construction (SWMW) are, at our core, proudly Albertan.
In all of our Alberta construction projects, we’ve worked hard to foster a strong team that takes incredible pride in the work they do. Our focus remains steadfast on our core values, our dedication to customer service, and developing strong relationships within the communities we work in!
One of our major focus areas is supporting agricultural, ranching, and farming sector builds in the provinces of Alberta and Saskatchewan. We offer a wide variety of services for our customers in these markets – from turnkey solutions and construction management to building renovations and general repairs.
Let’s look at one such project, completed in 2020, the Kamper Potato Storage facility build, located in Burdett, Alberta. This is one of many potato storage facilities that SWMW has been involved with over recent years.

Project Details
Project Type: New Construction
Sector: Agriculture
Location: Burdett, Alberta
Timeline: Fall 2019 – Summer 2020
Project Size: 156’ by 284’ pre-engineered steel rigid frame building
This 156’ by 284’ pre-engineered steel rigid frame building can store up to 12,000 metric tons of potatoes.
The building contains four different storage bins, each self-contained, which allows them to be controlled separately. The building is equipped with a Tolsma ventilation system, which is used to cool the potatoes and keep temperature levels stable.
One of the most important elements of the building design was to work with the ventilation system chosen by the client – keeping the product safely stored and fresh is always top priority. This involved collaborating with the ventilation/air system supplier to provide the best design and solution possible for the client.

Project Timeline Urgency
We had to ensure that the project timeline was delivered as promised, as the client needed the potato storage facility in time for the next harvest. If we missed our timeline or late on our schedule, this would have major implications for the farming operation.
We ensured the successful project delivery timeline by staging the project. Starting with the foundation work in the fall to save on additional heating and hoarding costs associated with winter construction, which allowed time to order the steel building package and have it arrive in time to erect over the winter and spring months for a summer completion.
The Importance of Potato Storage Facilities
Alberta’s potato industry is an important aspect of the province's agricultural economy, and has experienced strong growth over the past several years, with significant additional expansion underway. The industry’s high stable yields and available area for production expansion continue to drive investments by potato processors and packers serving the North American and International market.
Drawing from considerable recent growth in production and potato product sales, the industry in 2022 contributed $2.78 billion to the Canadian economy and $2.31 billion to the Alberta economy. It is no surprise then that producers look to companies like SWMW for effective potato storage solutions, such a crucial component of a thriving potato farming operation.
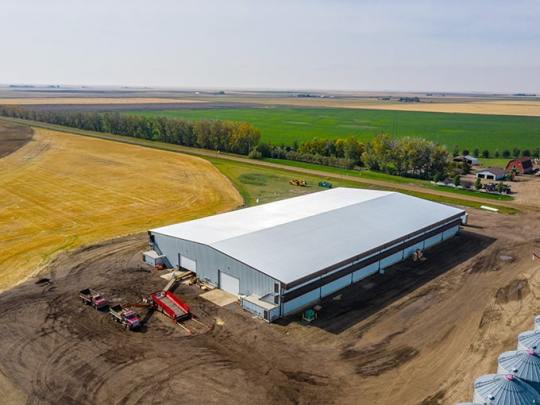
Steel buildings in Alberta, including cold storage facilities and quonsets, are essential for protecting potatoes, grains, and other commodities from pests and the elements. Potatoes, in particular, require precise temperature control and ventilation, underscoring the need for specialized construction and innovative design.
As agricultural operations expand and evolve, these structures must be adaptable, allowing for gradual development over the years to accommodate growing business needs. Farm shops, cold storage, and equipment storage buildings represent unique construction projects that require specialized experience.
Key Takeaways
Our approach is to always look at the clients operational needs as the primary goal, from a financial perspective and time perspective, and then work out our schedule back from there.
If it is unattainable and does not meet the requirements of the client then we will look for additional solutions or alternatives. We will not risk the farmers' operational needs for the benefit of our schedule, as the successful delivery of the project is paramount to the success of the clients' livelihood!We also look at long lead order items as soon as the project begins, so as to avoid unnecessary delays or impact on the schedule at critical junctures in the construction sequence which may otherwise stall progress.
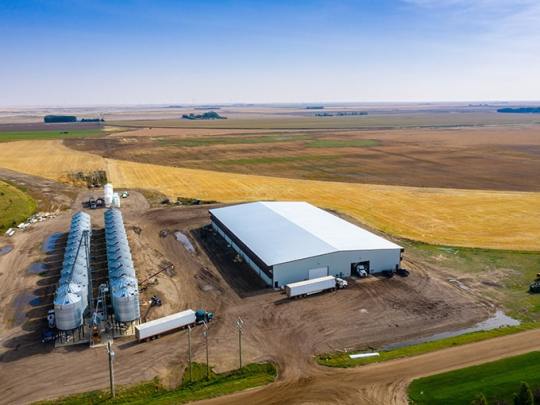
Connect With Southwest And Midwest Design & Construction
We are very proud of our team’s collaborative efforts, again ensuring total client satisfaction by completing the project on time and on budget!
Looking for a partner who truly understands the unique demands of agribusiness? Our team at SWMW has extensive experience in agricultural construction and design. Let us help you create facilities that meet your specific needs. Reach out today to learn how our expertise can contribute to the success of your agricultural operations.
Contact one of our team members at SWMW with our convenient online quote request tool. A member of our team will be in touch to discuss project details and next steps.
0 notes
Text
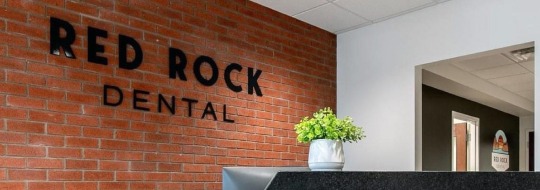
Feature Project: Red Rock Dental
New Build
Welcome to Red Rock Dental, a modern, professional dental health clinic and retail space!
Completed in early 2023, the Red Rock project is another of our Medicine Hat construction projects, and consisted of base building commercial construction – completed in August of 2022 – and were immediately retained to complete the tenant improvements directly after.
During all phases of this project, we leveraged our efficient design-build/construction management approach. Our professional team maintained close collaboration with the owner as well as specialized equipment suppliers.
The outcome? A cutting-edge retail space at Red Rock Dental – a marriage of modern aesthetics with state-of-the-art equipment.

Project Details
Project Type: New Construction
Sector: Commercial
Location: Medicine Hat, Alberta
Timeline: Completed in January 2023
Project Size: 5,418 sq.ft.
Budget: $2 Million
Project Scope: Site work, base building construction, and tenant improvements
The Red Rock Dental ownership team enjoyed our seamless design build/construction management project delivery method – which essentially means that we’re there from project inception to completion, and handle all of the details. We worked very closely with the owner and their specialized equipment suppliers for a seamless construction experience.
Red Rock Dental is a very modern, professional retail space that features state of the art equipment. With a functional floor plan designed to maximize efficiency and optimize staff and patient experience – we wanted to ensure total versatility and room for future expansion.
As an additional pleasant bonus, dental chair locations are strategically placed to take advantage of the abundant natural light created by vast glazing along the entire South and East sides of the building. This only improves patient experience during an otherwise occasionally anxiety-inducing dentist visit!
How SWMW Approaches Challenges
As general contractors in Medicine Hat, we’ve established great relationships with our clients. That is, in no small part, due to our ability to view challenges as opportunities to show our expertise and deliver a great client experience!
There were a great deal of under slab rough-ins required for all of the drains, power, water, and other lines that ran to the chairs and other locations throughout the building. This required a high degree of planning, scheduling, and organization in the early construction phases.
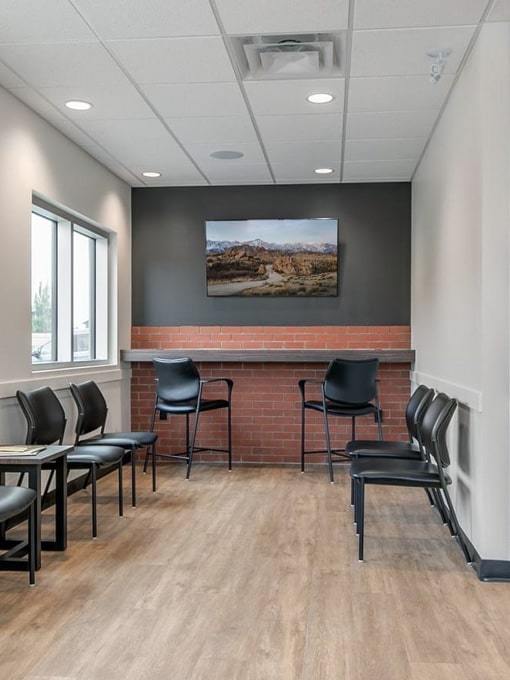
Red Rock Dental’s Move-In Date
Red Rock Dental had a specific timeline to meet to ensure a seamless grand opening!
To ensure we met this goal, we had to rely on the equipment deliveries from the client’s specialized equipment suppliers – and time them with our own construction sequencing – not always easy!
However, having a well-organized, strategic work plan and schedule was instrumental in meeting these requirements. Our team fully realizes the importance of working with all major stakeholders to ensure a successful outcome for our client.
Our knowledge of certain long lead order items helped to ensure that we placed orders very early in the process so that delivery would not affect the schedule in any way.
Many of the owner’s specialized equipment suppliers were USA based, so we needed to coordinate with the suppliers to ensure that their delivery timeframes would not affect our construction timeline.
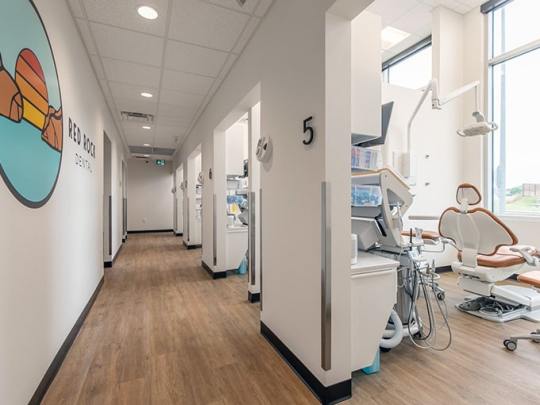
Connect With Southwest And Midwest Design & Construction
Despite facing these obstacles, this was another successful project. We are very proud of our team’s collaborative efforts, again ensuring total client satisfaction by completing the project on time and on budget!
Want to learn more about how we can help with your next design and construction project? Contact one of our team members at SWMW with our convenient online quote request tool. A member of our team will be in touch to discuss project details and next steps.
0 notes
Text
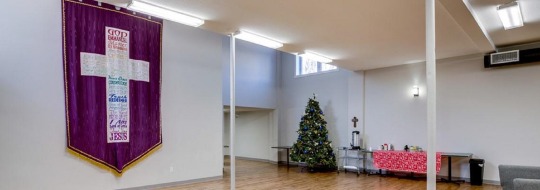
Feature Project: Amazing Grace Church
Interior Renovation
Another SWMW project that our team is proud to have completed within the last few years, is the interior renovation of the Amazing Grace Church building. This Lethbridge construction project is one that we remain exceedingly proud of to this day!
The Amazing Grace Community Church had a vision of improving and engaging their local Lethbridge community through youth members with positive, faith-based programming.
The leadership group of the church selected and purchased a building within the heart of the north side of Lethbridge. The location was selected by the owner due to their desire to impact positive change in this community through church programs and activities.
The SWMW team worked collaboratively with the owner's representatives on a design-build level to assist the church in achieving their vision. The project consisted of a complete interior renovation of the property's basement, main floor and mezzanines totaling 1,113 sq. m.
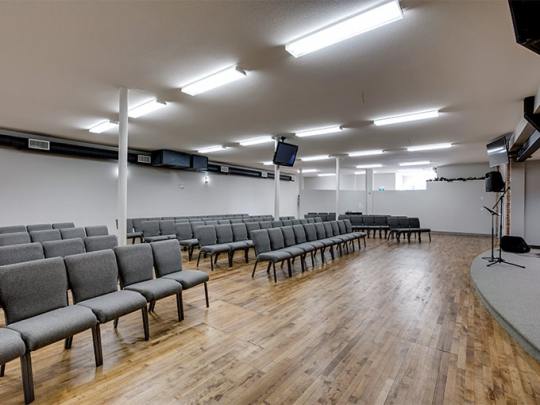
Project Details
Sector: Interior Renovation
Sector: Institutional
Location: Lethbridge, Alberta
Timeline: Design phase began in 2014, with construction completed in 2017.
The Amazing Grace Community Church Interior Renovation project encompassed a comprehensive interior renovation of the church’s existing space.
The project spanned several areas of the church structure: 6,250 sq.ft. on the main floor, a 990 sq.ft. mezzanine, and a 4,750 sq.ft. basement. The primary objective was to modernize and optimize the facility to be able to meet the needs of the community in a meaningful way.
The revitalized floor plan now features a welcoming reception area, functional office spaces, a nursery, three well-appointed classrooms, a contemporary kitchen and café, a storage room, and an open assembly area with an elevated stage.
Notably, existing structural components within the unit were seamlessly integrated into the design to enhance efficiency and maximize usable floor space.
Key Takeaways
The Amazing Grace Community Church Interior Renovation project was not without its challenges.
The age of the existing building presented significant structural and architectural complexities. However, the tenacious and confident team at SWMW, in addition to a collaborated effort with our valued sub-trades and the clients themselves, provided the solutions to overcome these obstacles head-on!
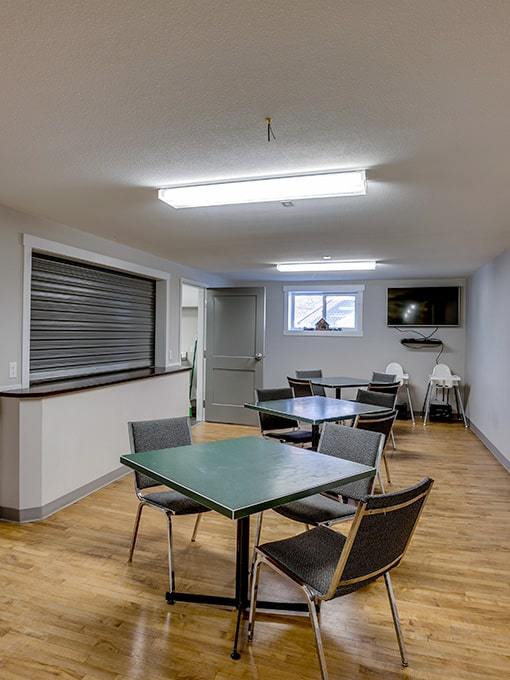
Connect With Southwest And Midwest Design & Construction
The Amazing Grace Community Church Interior Renovation project is a testament to the potential for transformation in the institutional sector.
By representing our valued client professionally to the permitting authority, designers and trades, we successfully overcame all obstacles encountered during this construction project in Lethbridge.
This project is also a true example that construction is only one part of building a community, and we are very proud of the end result: a modern and functional space tailored to the needs of the church and its community.
Want to learn more about how we can help with your next design and construction project? Contact one of our team members at SWMW with our convenient online quote request tool. A member of our team will be in touch to discuss project details and next steps.
0 notes
Text
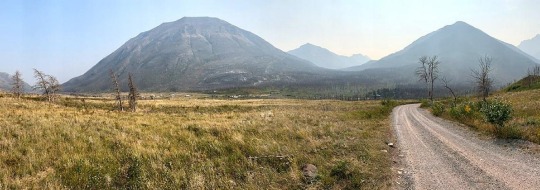
Feature Project: Waterton National Park
Rebuild of Civil Infrastructure
In 2022, the Southwest and Midwest Design & Construction team completed an important restoration project in Waterton National Park, Alberta, known as the Crandell Lake Campground Kenow Wildfire Rebuild.
One of our more unique construction projects, this endeavor was classified as a rebuild of civil infrastructure, with the project falling under a federal government contract with Parks Canada.
We’ve had the pleasure of working on a few parks-focused construction projects within the last few years, and the beauty of this location was no exception! Located at the junction of the beautiful Alberta prairies and the Rocky Mountains, Waterton Lakes National Park is a fabulous destination for year-round adventure and fun. From spa services in town to remote mountain hiking – there’s something for everyone at this beautiful national park!
Keep reading to learn more about this feature project and our approach!
Project Details
Sector: Federal Government
Location: Waterton National Park
Timeline: This project started in 2021 and was completed in 2022.
The project primarily involved civil infrastructure work, with a focus on underground services. At a glance, the project scope entailed the installation and renovation of septic fields, electrical systems, water infrastructure, and washrooms.
The project scope was later expanded to include additional work, which we were able to easily accommodate thanks to the adaptability and expertise of the SWMW team.

Project Considerations
The success of the Crandell Lake Campground Kenow Wildfire Rebuild project was contingent upon several key requirements, including:
Environmental Preservation
The project required an exceptionally high level of environmental protection during construction. This encompassed safeguarding a variety of ecological elements, such as a protected fish habitat in the creek, bird nesting areas, rare plant preservation, and vigilant detection and management of noxious weeds. The team also had to be sensitive to the area's archaeological significance as it served as winter hunting grounds for local Indigenous tribes.
Timeline & Weather Concerns
Numerous external factors added complexity to our project, including seasonal access restrictions, avalanche warnings, and delays due to weather conditions. Additionally, the project needed to align with bird nesting periods, which further underlined the need for meticulous planning and execution.
The aggressive work schedule had to fit within a one-year timeframe, which was substantially shortened by the harsh winter season, characterized by heavy snowpack that limited access to the site. As experienced general contractors, this is simply something we bake into the project scope and do our very best to mitigate during project progress.
Continuation of Positive Subtrade Relationships
Southwest and Midwest Design & Construction engaged a trusted team of experienced contractors who had a proven track record of delivering results. This collaboration was built on reliability, commitment, and a shared vision of project success.
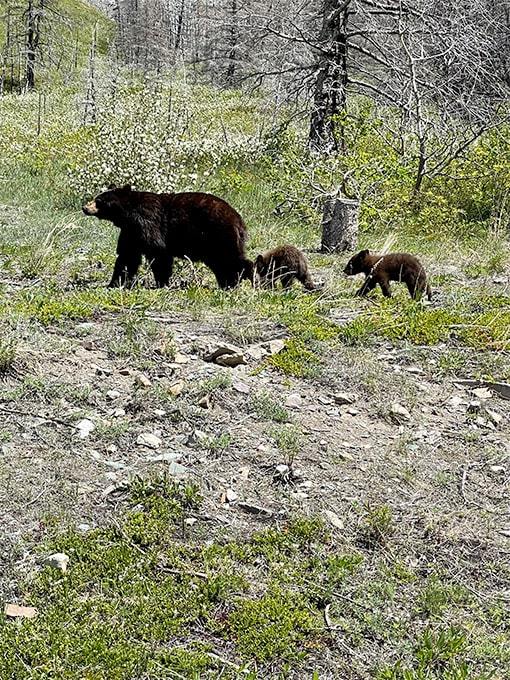
Environmental Efforts
One of the standout features of the Crandell Lake Campground Kenow Wildfire Rebuild project was Southwest and Midwest Design & Construction's unwavering commitment to environmental preservation. This included:
Fish Habitat Preservation: We took measures to protect the creek's fish habitat and to ensure we did not disrupt their environment.
Bird Nesting Areas: Work schedules were meticulously planned to avoid disrupting bird nesting periods.
Noxious Weeds: Swift detection and management of noxious weeds were essential to prevent their spread.
Archaeological Sensitivity: The team respected the historical significance of the site as Indigenous winter hunting grounds, and ensured all activities were carried out with care.
Key Takeaways
This project serves as another successful showcase of the capabilities and commitment of the general contractors at the Southwest and Midwest Design & Construction team. We pride ourselves on our versatility in handling various construction challenges and adapting to unique constraints and in our dedication to environmental preservation in each of our construction projects.
Despite seasonal challenges and an aggressive timeline, the project was executed efficiently, which highlights the ability of the SWMW team to meet deadlines, even in rough weather conditions. The collaboration of a dedicated and experienced team of contractors was instrumental in the project's success – which only reinforces the value of strong partnerships in construction.
SWMW has an unwavering commitment to excellence and adaptability makes us a premier choice for complex construction projects in Alberta. The Crandell Lake Campground Kenow Wildfire Rebuild project exemplifies our expertise and dedication to delivering exceptional results in challenging environments.

Connect With Southwest And Midwest Design & Construction
The Crandell Lake Campground Kenow Wildfire Rebuild in Waterton National Park demonstrates our unwavering commitment to excellence, sustainability, and teamwork! Despite the unique requirements and tight timeline, our dedicated team rose to the occasion and once again showed our determination to deliver outstanding results under any circumstance.
Want to learn more about how we can help with your next design and construction project? Contact one of our team members at SWMW with our convenient online quote request tool. A member of our team will be in touch to discuss project details and next steps.
0 notes
Text
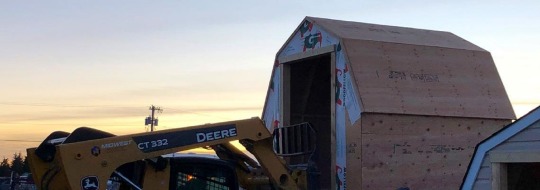
Feature Project: DCC Ralston Sheds Project
Multiple New Builds
Feature Projects is one of the blog segments from our team at Southwest and Midwest Design & Construction, experts in Alberta construction!design-build
For this iteration of Feature Projects, we’ll focus on our project with Defense Construction Canada in Ralston, Alberta. Between unique design requirements and cold weather conditions, this project was a testament to our ability to get the job done according to our clients’ specifications no matter what.
Project Details
Sector: Institutional
Location: Ralston, Alberta
Timeline: This project started October 2020 and completed in February 2021.
Completed in a span of just 5 months, this more unique Alberta construction project involved the construction of 33 barn-style sheds, measuring 8'x8' each, strategically tailored to cater to the housing needs of military personnel stationed at the local base in Ralson.
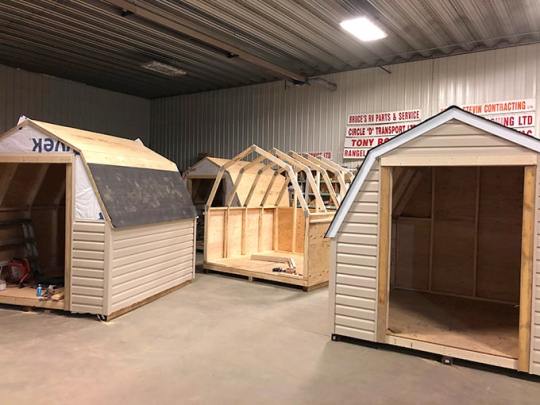
Project Requirements
The project, a venture in the residential sector, aimed to create a housing solution that would meet the residents personal storage needs.
Each shed was meticulously designed to be identical in size, which ensured a consistent look across the personal military quarter community. The only deviation in each design was the colour, which was customized to suit the colour of the existing home.
Overcoming Winter Challenges
The time of year posed unique project considerations as the project was scheduled during the winter months when Alberta's weather can be particularly unforgiving. However, the SWMW team planned accordingly!
The sheds were fabricated in our indoor shop, which provided protection against the harsh winter elements. We created a modular building environment, complete with distinct production stages. Once completed, the sheds were transported to the yard before being delivered to their designated sites.
The snowy conditions added an extra layer of complexity. In some instances, our team had to navigate through piled-up snow, which we removed before installing the shed. We also had to excavate and lay down new subgrade base material with blocks for the placement of the sheds, all work that is more difficult during the colder season.
This hurdle showcased our team's adaptability and commitment to delivering top-notch results!
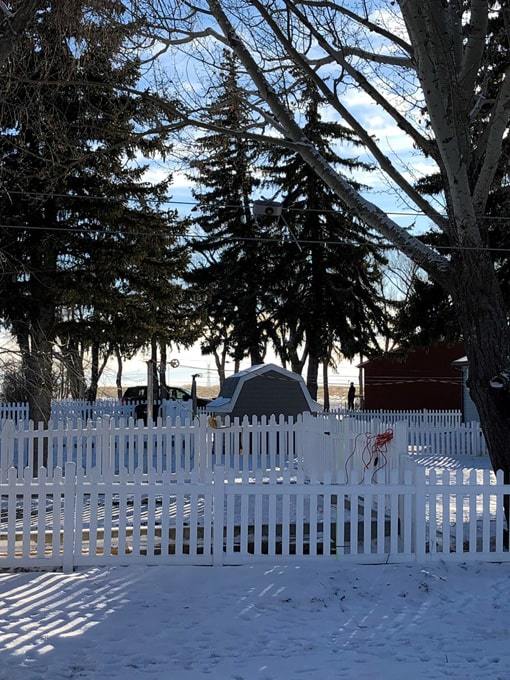
Collaborating With DCC
To us, project success hinges upon clear communication and collaboration. The SWMW team ensured a seamless partnership with the Defense Construction Canada team.
A series of meetings and close collaboration were maintained throughout the project. Part of this collaboration was communication with the residents themselves, giving them adequate notice of when we would be entering their personal space to complete the work, as well as working around everyday things such as pets, gate closures, vehicle parking etc. This dynamic ensured that the project was aligned with all specified requirements, ultimately leading to a successful outcome that met everyone's expectations.
No Subtrades
Another unique aspect of this project was the absence of external sub-trades. For this initiative, we leveraged our own skilled forces to execute the construction.
This approach not only showcased the company's capabilities but also streamlined the project's execution, which allowed for a cohesive and efficient workflow.
Key Takeaways
Despite the challenges posed by winter conditions and the need to balance individual customization with design consistency, the SWMW team successfully completed the project within the anticipated timeline.
This accomplishment stands as a testament to our expertise, and we are proud to have worked with DCC to ensure military personnel have adequate personal storage during their time working on the base as CFB Suffield.
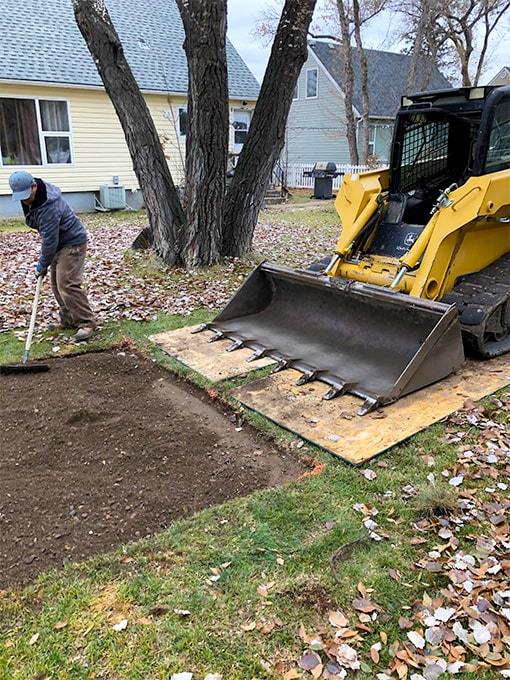
Connect With Southwest And Midwest Design & Construction
The DCC Ralston Sheds Project demonstrates our unwavering commitment to excellence and teamwork! Despite the cold weather challenges, our dedicated team rose to the occasion and once again showed our determination to deliver outstanding results under any circumstance.
0 notes
Text

Feature Project: Multipractice Healthcare Facility
Renovation and New Addition
Welcome to another iteration of our SWMW Feature Projects! This project is another excellent example of how we help bring our client’s dreams into reality with a custom build solution – and it’s another excellent example of our continued foray and expansion into the world of medical office building construction.
In today’s feature project, we delve into a remarkable design-build medical renovation and new addition project that demonstrates our unique ability to completely transform an old, humdrum building into a modern, state-of-the-art, private healthcare facility.
The project involved incorporating an existing 5,500 sq. ft. concrete structure into a new architecturally designed, 17,500 sq. ft. multi-story masterpiece. Over a span of three years, this project required extensive cooperation and collaboration with ownership, governing authorities, and design consultants. Ultimately, we formed a totally holistic project team – and the reward was sweet.
Project Details
Sector: Healthcare
Location: Lethbridge, Alberta
Timeline: Project began in Winter 2019 and was completed in Spring of 2022.
The project involved a comprehensive design-build medical renovation and addition, aimed at transforming an outdated building into a modern, sleek, and functional private healthcare facility.
Our team leveraged the existing concrete structure as a foundation, seamlessly integrating it into the new architecturally designed, 17,500 sq. ft. multi-story structure. From planning to completion.
Unique Transformation and Modernization
The project's highlight was the complete transformation of the existing building into an attractive private healthcare facility. Our team's meticulous planning, innovative design solutions, and medical office building construction expertise ensured that the end result was a stunning architectural masterpiece that surpassed the expectations of both the client and the community it serves.
Cooperation and Collaboration
The success of this project relied on the high level of cooperation and collaboration among the project team, including ownership, governing authorities, and design consultants.
From the initial stages of planning to the final touches of completion, our team fostered an environment of open communication, ensuring that every stakeholder's input was valued and incorporated. This collaborative approach not only streamlined the decision-making process but also ensured the project's alignment with the client's vision.
Holistic Project Team
To achieve the project's ambitious goals, a holistic project team was formed from the above listed parties.
This multifaceted team worked in harmony, leveraging their expertise and perspectives to address every aspect of the project. By nurturing a culture of trust, mutual respect, and shared goals, the project team created an environment conducive to innovation and success.
It’s not uncommon for our team to form these holistic project groups during our construction projects. Builds of this scope require continued consultation with subject matter experts – and working together ensures that the end result fulfills scope, design, and budget requirements.
Turning Dreams into Reality
At the heart of our approach is the unwavering commitment to turn our clients' dreams into reality, regardless of complexity.
This project exemplifies our dedication to delivering exceptional results that exceed expectations. By leveraging our expertise, creativity, and technical prowess, we transformed a dated structure into a cutting-edge healthcare facility that sets new standards in the industry.
Key Takeaways
The design-build medical renovation project showcased our unique ability to breathe new life into a building that wasn’t serving its original purpose anymore – or fulfilling the needs of the community.
The successful transformation stands as a testament to our commitment to excellence, customer service, and expertise. Through meticulous planning, innovative design, and effective teamwork, we have set a new benchmark for healthcare facility renovations, solidifying our position as leaders in the medical office building construction industry.
Connect With Southwest And Midwest Design & Construction
Customer satisfaction is our top priority, and we attribute our success to our decades of experience and the importance of continued learning to get the job done right for our clients their way – every time.
Choose us for your next construction project. We’re experienced design-build contractors, with offices in Calgary, Medicine Hat, Lethbridge, Grande Prairie, and Inuvik, NT.
Want to learn more about how we can help with your next design and construction project? Contact the team at SWMW with our convenient online quote request tool. A member of our team will be in touch to discuss project details and next steps.
0 notes
Text
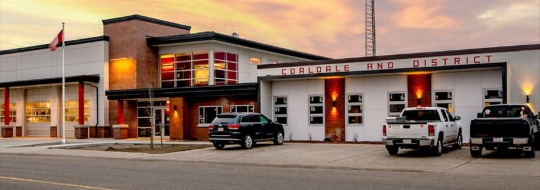
Feature Project: Coaldale Fire Hall
Addition and Renovation
Welcome back to another installment of our popular Feature Projects from the team at SWMW, experts in design build in Calgary, Lethbridge, Medicine Hat, Grande Prairie, and Inuvik, NT!
These Feature Projects are a great way to look back at past successes in our construction projects!
In this piece, we’ll look back on a fire hall construction project from 2019-2020 for the municipality of Coaldale and Lethbridge County. We helped this existing emergency response facility with a renovation to their current 10,000 sq. ft. building and built a new 10,000 sq. ft. addition.
This project was a successful exercise in project management – and in balancing necessary construction activities with the need for zero disruption with emergency response operations.
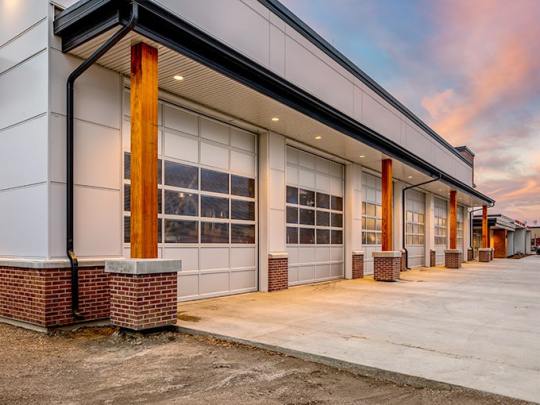
Project Details
Sector: Commercial
Location: Coaldale, Alberta
Timeline: This project took place in 2019 and 2020. The renovation and addition each took one year to complete.
This project covered both a renovation and addition to the fire hall for the growing community of Coaldale, Alberta.
The addition featured six spacious drive-through bays for fire trucks, modernized locker rooms, a two-story training area, and state-of-the-art offices. Meanwhile, the renovation efforts included upgrades to the exteriors, asbestos abatement, new offices, a lunchroom, training room, and ambulance garage bays, and new sleeping quarters.
Project Requirements
The municipality, together with the county of Lethbridge recognized the pressing need for additional space to store emergency vehicles and accommodate the growing community. Their primary "must-haves" were functionality and longevity. We achieved this through the use of premium materials and impeccable construction standards.
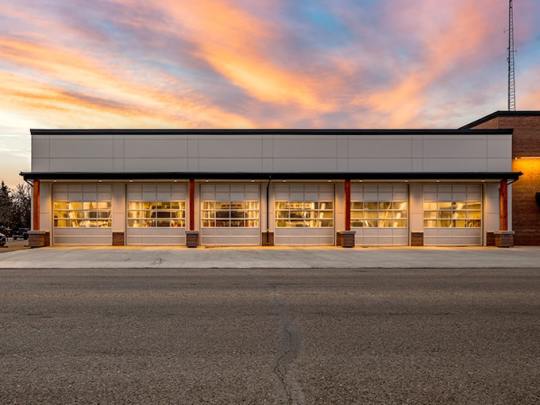
Considerations
The project required careful planning and effective project management to ensure uninterrupted emergency response services. Our team worked closely with the fire department, meticulously phasing the construction to avoid any disruptions.
Timeline and Sub-Trades
The estimated timeline was one year for the addition and renovation phases. To deliver outstanding results, we collaborated with a range of sub-trades, including civil experts, concrete specialists, steel fabricators, exterior and roofing professionals, electrical and mechanical teams, as well as skilled drywallers, painters, and flooring specialists.
The longstanding relationships we had with these sub-trades ensured seamless teamwork, excellent project management, and impeccable craftsmanship.
Materials and Sustainability
In pursuit of building longevity, we carefully selected materials such as concrete, steel, wood, and brick. While sustainability is a cornerstone of our philosophy, this project did not involve specific sustainable or environmental considerations.
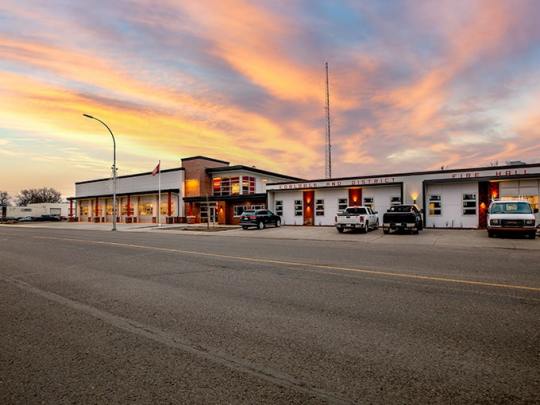
Key Takeaway
This project highlights our team's expertise in new construction and renovations, which helped us to flawlessly integrate the addition and renovation phases.
Our ability to collaborate closely with the project owners and the fire department was instrumental in preventing any disruptions to the community's emergency services. The success of this project is a testament to our commitment to delivering excellence and meeting our clients' needs with unmatched precision.
Connect With Southwest And Midwest Design & Construction
The fire hall project in Coaldale stands as a prime example of exceptional construction prowess and efficient coordination. Moreover, customer satisfaction is our top priority, and we attribute our success to our decades of experience and the importance of continued learning to get the job done right for our clients their way – every time.
Choose SWMW for your next construction project. We’re experienced design-build contractors, with offices in Calgary, Medicine Hat, Lethbridge, Grande Prairie, and Inuvik, NT.
Want to learn more about how we can help with your next design and construction project? Contact the team at SWMW with our convenient online quote request tool. A member of our team will be in touch to discuss project details and next steps.
0 notes
Text
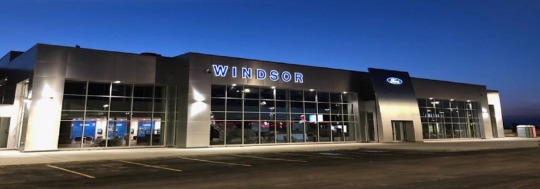
Feature Project: Windsor Ford
New Addition
Welcome back to another Feature Project! The SWMW Feature Project portfolio is a chance for our team to sound off about projects that we’ve had a hand in over the years – and a great way for us to showcase how we can help future customers!
In this piece, we’ll focus on the Windsor Ford car dealership construction in Grande Prairie. We completed this new addition project a few years ago now, but it’s a source of great pride and inspiration to our team to this day!
Measuring in at a staggering 100,000 sq. ft., the Windsor Ford facility is one of the largest dealerships in North America, and was an exercise for our team in project management, modern design, and architectural skill.
This project is a testament to our ability to work on a project of any scope and size. From towering, magnificent works of architectural design to important agricultural upgrades – the Southwest and Midwest Design & Construction team has the expertise and skill to execute any project successfully!
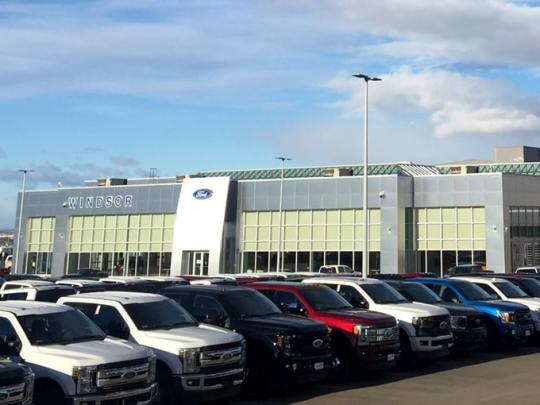
Project Details
Sector: Commercial
Location: Grande Prairie, Alberta
Timeline: Our scope of work was scheduled to start September of 2016 and to be completed by July 28th of 2017
Our goal was to create a state-of-the-art 57,500 sq. ft. new addition that would serve as a shop large enough to meet the growing demands of the existing Windsor Ford Facility. We supplied and erected the rigid frame building for the 34 bay service bays, as well as the quick lube and prep area.
The thriving community of Grande Prairie is an ideal hub for serving customers from a large radius around the city – so Windsor Ford’s expansion came at just the right time.

Considerations and Challenges
Throughout project progress, our team navigated various factors that influenced the timeline, budget, and overall execution. Let's explore some of the key considerations and challenges encountered:
Weather Delays:
Construction projects are often subject to abrupt weather changes, and this project was no different. Our team had to account for particularly heavy rains that occurred during the construction period. These delays required careful scheduling adjustments and proactive measures to mitigate their impact on the project's timeline.
Regular Meetings for Collaboration
To ensure smooth progress and effective communication, we met with the client and our subcontractors regularly during the project. These meetings addressed any issues or concerns that could potentially impact the project's schedule or budget. By fostering this open communication, we ensured that everyone stayed on the same page.
Sub-Trades and Partnerships
We partnered with our longtime subcontractor partner, Ironsun, to help us with erecting the rigid frame building, which included 34 service bays, a quick lube area, and a prep area.

Sustainability and Environmental Efforts
At Southwest and Midwest Design & Construction, we do our utmost to integrate sustainable practices into our car dealership construction projects. Here are some key noteworthy efforts that we incorporated into our day-to-day operations on this job:
Waste Management and Recycling
To reduce the amount of construction debris sent to landfills, our project team diligently separated construction waste materials. Metal scrap and plastics were carefully segregated and sent to recyclers instead of being sent to landfills.
Energy-Efficient Design
The facility's design incorporated energy-efficient elements aimed at reducing energy consumption. This included the integration of a thermal roof – a ‘cool’ roof designed to reflect sunlight, which helps to lower the overall temperature of the building. This innovative technology can help reduce energy costs and keep staff and customers comfortable!
Key Takeaway
The experienced and professional team at SWMW has the resources to build any project, any size, in any environment! From Inuvik to Medicine Hat, we work with our clients to bring their construction goals to life!
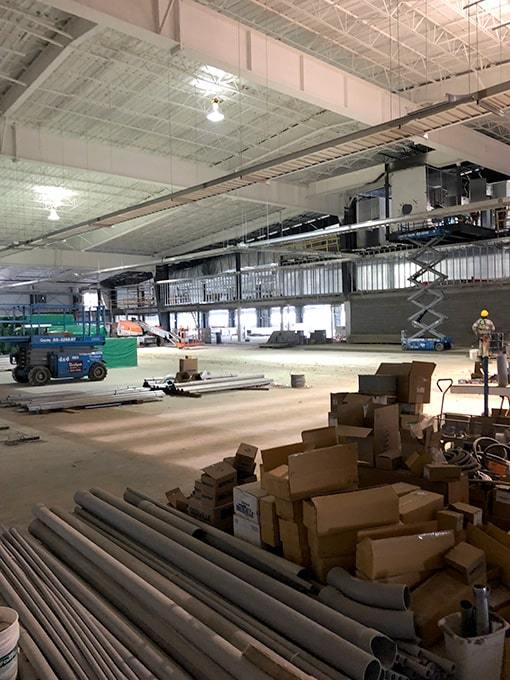
Connect With Southwest And Midwest Design & Construction
Customer satisfaction is our top priority, and we attribute our success to our decades of experience and the importance of continued learning to get the job done right for our clients their way – every time.
Choose us for your next construction project. We’re experienced design-build contractors, with offices in Calgary, Medicine Hat, Lethbridge, Grande Prairie, and Inuvik, NT.
Want to learn more about how we can help with your next design and construction project? Contact the team at SWMW with our convenient online quote request tool. A member of our team will be in touch to discuss project details and next steps.
0 notes
Text
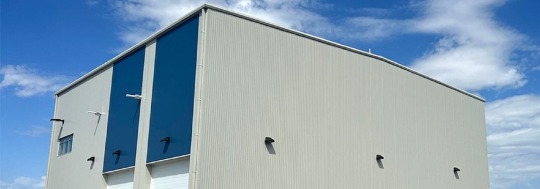
Feature Project: Piikani Fire Hall
New Build
Welcome back to another Feature Project! The SWMW Feature Project portfolio is a great opportunity for our team to showcase the work that we’ve done for our valued clients to date.
For this month’s piece, we’ll focus on our ongoing project for the Piikani Fire Hall in Brocket, Alberta.
This project is a great example of not only how important customer service is, but how we’re able to be flexible with our timelines to account for real life setbacks, like cold weather concerns and supply chain shortages.
In the following sections, we will discuss the project details, challenges, and solutions that our team encountered during the construction process.
About Southwest and Midwest Design & Construction
The team at Southwest and Midwest Design & Construction has over 40 years of experience with design-build in Calgary, as well as in our other regional locations - Medicine Hat, Lethbridge, Grande Prairie, and Inuvik NWT.
Because of our robust service offering decades of experience, we’re able to provide our clients with seamless project delivery methods, along with professional, complete building packages. This means that from conceptual and schematic designs to first dig, through to project completion – we’re the only contractor you’ll need for your project.
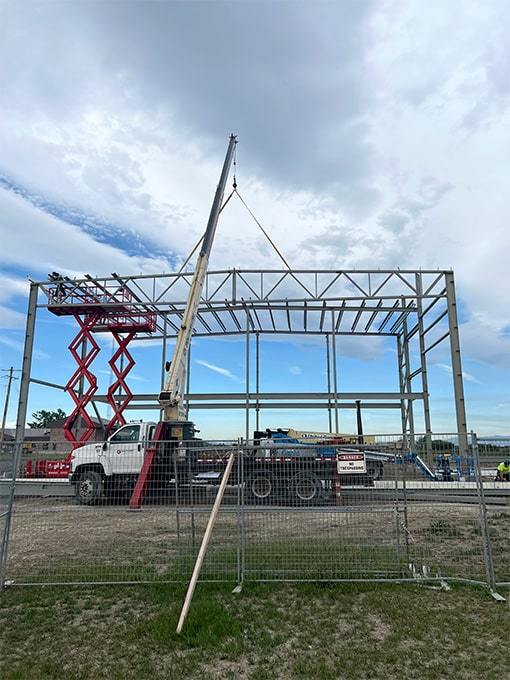
Project Details
Sector: Commercial
Location: Brocket, Alberta
Timeline: Project began in June 2022 and is scheduled for final completion in May 2023.
As the first fire hall facility in the community, the Piikani Fire Hall will be an 8000 sq. ft. pre-engineered insulated metal panel building that can effectively serve the community's needs, and that also has enough space to accommodate future expansion if need be.
The building's unique security requirements were also taken into consideration, with the use of specialty door hardware and key card access.
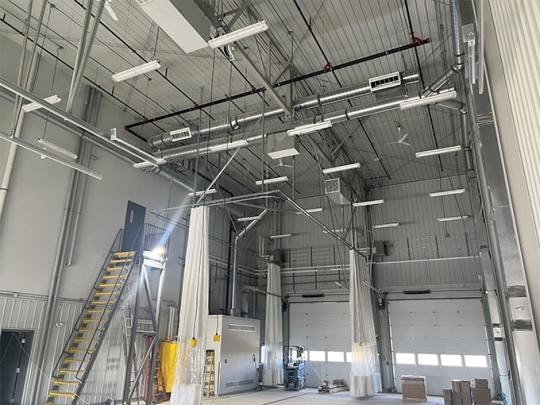
Overcoming Challenges
The construction of the Piikani Fire Hall was not without its challenges. Although the project was initially set to begin in 2021, cold weather concerns forced the project to be pushed back to avoid extra costs. Construction eventually began in June 2022 and was originally expected to be completed by the fall of the same year.
As well as delaying the project onset, cold weather also delayed work during project progress. Additionally, supply chain issues presented significant challenges for the project. Despite being prepared for supply chain disruptions, our team still had to face unexpected delays in the supply and delivery of steel building materials, which ultimately pushed back the construction schedule four months from the initial projected timeline.
While delays are never ideal, they can happen! Ultimately, it’s effective communication that eases the process. The SWMW team has maintained communication throughout, and we’ve built an excellent relationship with our client. It’s our top priority to ensure that the client remains informed and is ultimately happy with the resulting completed project.

Closing Remarks
When we reflect on this project, one key takeaway for us is the importance of maintaining excellent communication between all parties involved. As noted, the SWMW team ensured that the client remained informed throughout the construction process, which helped to foster a very positive relationship with the client even in the face of supply chain issues and cold weather concerns.
Another key takeaway is the need to be flexible and adaptable in the face of unexpected delays and challenges. Our ability to adjust timeline projections and work with the client to find solutions and communicate ultimately led to the successful completion of the project.
Through our commitment and perseverance, the SWMW team was able to overcome these challenges and successfully construct the Piikani Fire Hall to serve as the first official fire hall in the Brocket area!
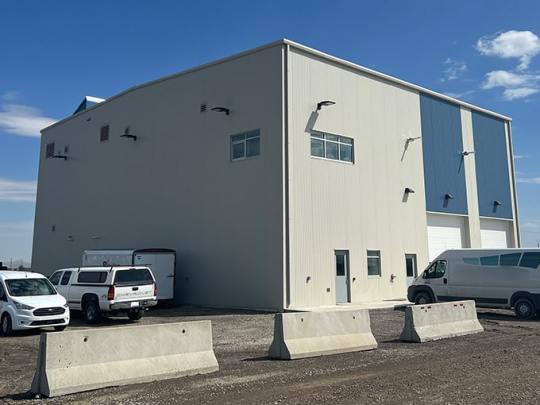
Interested in reading about our other feature projects? Check out our full portfolio here! From apartment complexes to commercial retail buildings to campgrounds, we’ve got the experience you need to get the job done right!
Connect With Southwest And Midwest Design & Construction
Customer satisfaction is our top priority, and we attribute our success to our decades of experience and the importance of continued learning to get the job done right for our clients their way – every time.
Choose us for your next construction project. We’re experienced design-build contractors, with offices in Calgary, Medicine Hat, Lethbridge, Grande Prairie, and Inuvik, NT.
Want to learn more about how we can help with your next design and construction project? Contact the team at SWMW with our convenient online quote request tool. A member of our team will be in touch to discuss project details and next steps.
0 notes
Text

Feature Project: Animal Control Facility in Medicine Hat
Existing Shop Transport and New Addition
The team at Southwest and Midwest Design & Construction (SWMW) are proud to have recently finished work on an animal control facility in Medicine Hat, Alberta for the City of Medicine Hat.
This project is an excellent example of how well the SWMW team collaborates with project owners and their teams. We had the opportunity to work closely with the City of Medicine Hat project management team, and this partnership was instrumental in us successfully completing the project on time and on budget!
Let’s dive into the details of this project and discuss how we made it happen for our valued client.

Project Details
Sector: Commercial
Location: Medicine Hat, Alberta
Timeline: Project began in April 2022 and completed in December 2022
The Animal Control Facility project involved relocating an existing wood framed building, 50 feet wide by 60 feet long, and creating a new 50 foot wide by 20 foot long addition, along with a new 1,014 sq/ft mezzanine.
The building now serves as a shelter for dogs, cats, and other small animals obtained by city bylaw. In addition to serving as a shelter, the building also features a medical room, a grooming room and a food preparation room. Due to the size and location of the building, our client hopes to collect and care for animals from the surrounding communities.

Project Considerations
Air Flow
One of our major considerations in the design of the building was the mechanical system. To maintain optimal air quality for the animals, the building was designed to have separate air flow systems in animal quarantine areas and in the regular areas.
We achieved this separate air flow through extensive ductwork, and implemented 48” diameter ducts.
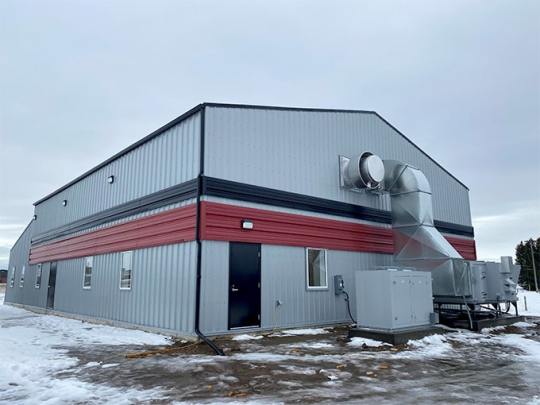
Planning
Our Midwest Design and Construction team held a series of meetings with the City of Medicine Hat’s facility management team early in our planning process to help establish the initial design, budget and scope.
This early collaboration set the stage for our team working closely with the City of Medicine Hat’s Project Manager to ensure the project was completed successfully and in accordance with the predetermined criteria of time, budget and scope.
Building Transport Logistics
As noted, this project involved moving an existing building and constructing a new addition on the final site.
The existing building is a sizable 3,000 sq.ft. existing building, which involved careful planning to ensure safe transport to its new home!
We prepared the building for relocation by removing fixtures, furniture, fittings, and any other attached items. We then lifted the existing building off of its foundation and placed it on a flatbed trailer for transportation. The route to the new building’s destination is carefully planned to avoid heavy traffic, power lines, narrow roads, and power lines.
Once the building arrived safely at the new location, we reversed the above process. We lifted the building off of the trailer and placed the building on the new foundation designed to accommodate the weight of the transported building. We then reattached the building to necessary utilities such as water and electricity.
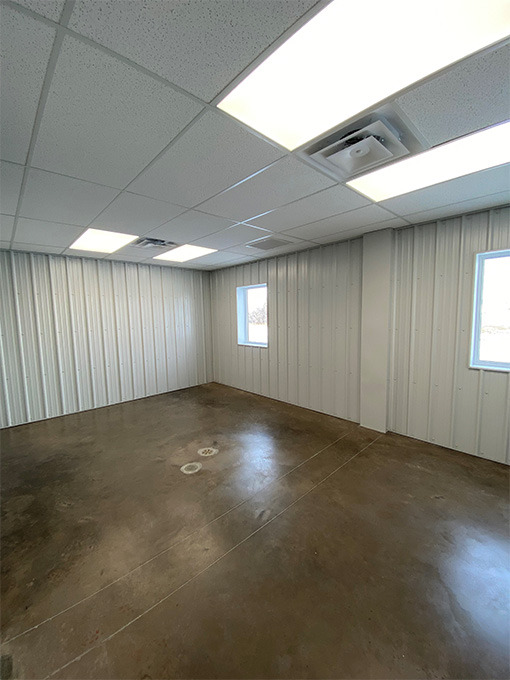
New Addition Build
After the relocation of the larger building, our team had the task of constructing a 1,000 sq.ft. addition, along with a large mezzanine. We completed several exterior and interior renovations to ensure the new building and the existing building function as one complete animal control facility.
Other scopes of work included all necessary site and civil work, which included grubbing and clearing of the building site, installation of deep and shallow utilities, grading and drainage, and demolition of existing buildings on the site.
Final Thoughts
We’re proud to say that this animal control facility was completed on time, on budget, and within scope.
Building relationships with our clients is key for our team at Southwest And Midwest Design & Construction. It’s how we’re able to collaborate effectively with our clients and deliver the top-tier results that we’ve become known for throughout Western Canada.
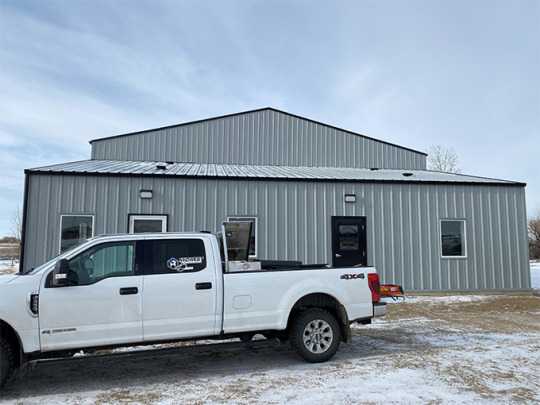
Connect With Southwest And Midwest Design & Construction
Customer satisfaction is our top priority, and we rely on our 40 plus years of experience and continued learning to get the job done right for our clients, every time.
Choose Southwest And Midwest Design & Construction for your next construction project. We’re experienced building contractors in Calgary, Medicine Hat, Lethbridge, Grande Prairie, and Inuvik, NT.
Want to learn more about how we can help with your next design and construction project? Contact the team at SWMW with our convenient online quote request tool. A member of our team will be in touch to discuss project details and next steps.
0 notes
Photo
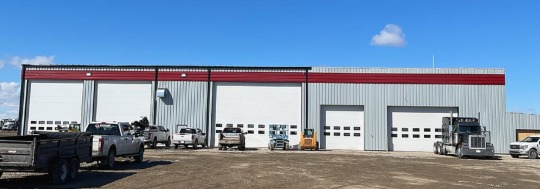
Feature Project: New Farm Shop Construction
Shop Addition and Exterior Renovation
The team at Southwest and Midwest Design & Construction (SWMW) are in the midst of working on a farm shop addition and exterior renovation for one of our agricultural customers.
This project is a testament to how a turn-key design-build approach can meet the very practical needs of our customers – while also being energy-efficient and visually appealing.
Let’s take a closer look at this agricultural construction project and how we’re approaching this build!
Project Details
Sector: Agriculture
Location: Magrath, Alberta
Timeline: Currently this project is in-progress, with an estimated completion time of 6 to 8 months from the start of excavation.
Project Scope
The project involves the addition of a 100’ x 120’ pre-engineered shop with three drive-thru bays and a 40’ powerlift door that allows easy access for large machinery and equipment.
The shop will feature comfortable in-floor heating and high R-values within the roof and walls to ensure energy efficiency. Additionally, the exterior of Ben Walters’ existing shop will be insulated, strapped, then reclad to match the new shop addition that we’re working on.
The end result? A spacious, functional, and visually pleasing space for farm equipment, tasks, and equipment maintenance.
This project was somewhat unique for us. The customer approached us with his vision and we entered into scope discussions with the customer without any formal bid process. This is just another testament to the power of our positive interactions with our customers – good word of mouth spreads!
Project ‘Must-Haves’
Ben Walters’ primary goal is to have a large, open-concept space with equally large doors to allow for sizable farm equipment to fit inside for maintenance.
Furthermore, the customer needs a space to work on equipment throughout the year – particularly during Alberta’s frigid winter months! A warm and spacious farm shop will ensure that farm staff will be able to work on equipment comfortably over the winter to ensure equipment is ready for use in the spring.
Subtrades and Material Considerations
As this is a turn-key project, the SWMW team is providing all subtrades – from electrical services to concrete pouring.
This means that our customer does not have to deal with any back and forth with other project stakeholders, and only has one main point of contact to deal with - us! Our design-build process ensures that we handle all subtrade acquisition and material procurement while always keeping budgetary constraints at the forefront of any decision making and design influence.
Working with reliable sub trades is crucial in ensuring the success of a project, and we have built strong relationships over our 43 year tenure, with a variety of sub trades in the construction industry across Alberta and Western Canada.
Economical, Weather, and Lifestyle Considerations
As we’ve covered, the key consideration for this project is the need for space that allows farm staff to work on machinery and equipment comfortably during the cold months so that repairs and routine maintenance are finished ahead of the spring months – a pivotal time of year for our agricultural customers.
Additionally, the customer wanted to ensure an energy efficient building, as this will help mitigate energy costs – another concern for agricultural customers.
Connect With Southwest And Midwest Design & Construction
Customer satisfaction is our top priority, and we rely on our 40 plus years of experience to get the job done right.
Want to learn more about how we can help with your next design and construction project? Contact the team at SWMW with our convenient online quote request tool. A member of our team will be in touch to discuss project details and next steps.
0 notes
Photo
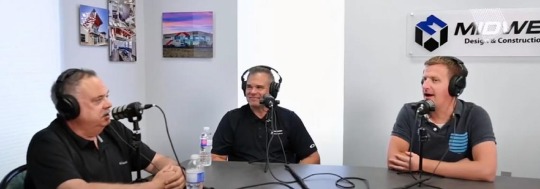
Welcome to 2023! Project Updates, a New Podcast, and More!
We may have passed the social threshold for saying ‘Happy New Year!’ but we’ll say it all the same!
The Southwest and Midwest Design & Construction teams are absolutely thrilled to embark on another year full of teamwork, collaboration, and interaction with our superb customers and skilled subtrades.
We wanted to take this opportunity to address our readers directly! As your friendly general contractors in Alberta, we at SWMW have some exciting project updates to share. The beginning of a new year is the perfect time to reflect on what we’ve been up to as a team. Let’s get into it!
The SWMW Podcast
As general contractors in Alberta, we’re always thinking of ways to connect with our team, the community, and our clients. Plus, if there’s one thing we love, it’s to sit down with our valued teammates and our excellent clients and discuss recent projects.
With our new podcast, titled Southwest and Midwest Design & Construction, we’re able to both connect and have these great discussions!
Our first episode is hosted by Bernie Leahy of Source 1 Realty Corp, an excellent REALTOR® that specialises in commercial and residential real estate in the Medicine Hat area.
Bernie sits down with Dr. Matthew Gibb, our client, and our very own Guy Bellis, Operations Manager for Midwest Design & Construction.
Guy, Bernie, and Dr. Gibb discuss the construction of Dr. Gibb’s new state-of-the-art dental office in the Southlands Common commercial development in Medicine Hat. The gentlemen take us on a virtual tour of the construction site and discuss project progress at the time of recording.
Spotify users can listen to this episode via
this link
. Be sure to hit that notification bell and follow the Southwest and Midwest Design & Construction podcast
here
, so you’ll never miss a new episode drop!
Spotlight: Feature Projects
Over the last year or so, we’ve been proud to showcase how we can help our customers with a variety of different projects by introducing the Feature Projects segment of our blog.
Each month, we sit down with various Project Managers and pick their experienced brains about the jobs they’ve worked on, any special considerations, project timeline, and more.
These chats offer great insight into the inner workings of the projects we feature, and we always leave these conversations filled with pride! Discussions like these also serve as a reminder that each project is very different, and it takes a team that functions as a well-oiled machine to ensure these projects are completed in a timely and cost-effective manner.
Take a look at our Feature Projects section here! We’ve got everything from ongoing projects being handled in remote locations such as Inuvik, apartment buildings in urban Alberta, and so much more.
Ongoing Project Updates
Southlands Common: Our aforementioned project with Dr. Matthew Gibb is now in its final stages. Our team is overseeing the construction of four buildings on the site, 2 of which are under construction and that we’ve dubbed Building number 1 and Building number 2.
Building number 1 will be where Dr. Gibb’s new state-of-the-art dental office will live, and we’re well into preparations for its grand opening! We’ve started construction on Building number 2, which will be used for an exciting new retail business (cannot disclose for privacy reasons).
College Ford Lincoln: We’ve been involved in every facet of this new construction project from its inception in 2022. Soon to be a modern and elegant Ford and Lincoln vehicle showroom, we’re happy to say that we’ve now begun erecting the structural steel and installing the pre-cast panels.
Piikani Fire Hall: Construction began on this 9000 sq.ft fire hall just shy of a year ago, in Spring 2022. This pre-engineered structure will feature two drive-thru bays, ample office space, a hose tower, a mezzanine, and a blue and white metal panel exterior. We’re thrilled to say we’re in the interior finish stage, and that we expect to complete this project by the end of February 2023.
0 notes
Photo
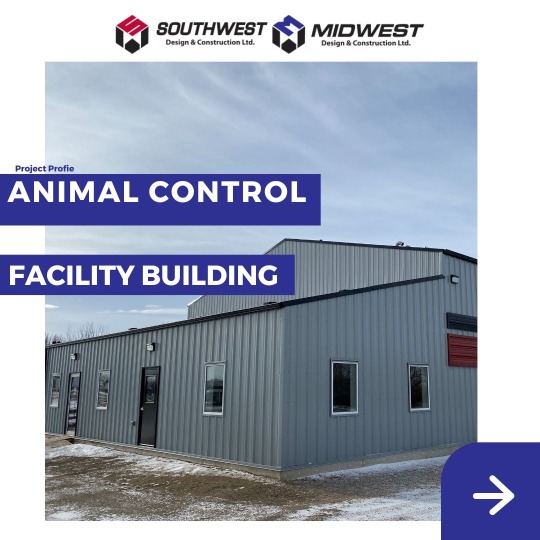
Animal Control Facility Building
The MWDC team just recently completed this new animal control facility building, that we were retained for on a design build contract format in Medicine Hat. This project involved relocating a 3,000 sq.ft. existing building, constructing a 1,000 sq.ft. addition, and completing several exterior and interior renovations to convert the space into an animal control facility. Other scopes of work included all necessary site/civil work, including grubbing/clearing of the building site, installation of deep and shallow utilities, grading and drainage, and demolition of existing out buildings. The new building is wood construction and will serve as a shelter for dogs, cats and other small animals that are obtained by city bylaw. In additional to serving as a shelter, the building also features a medical room, a grooming room, and a food preparation room.
Visit our website southwestdesignandconstruction.com
0 notes
Photo
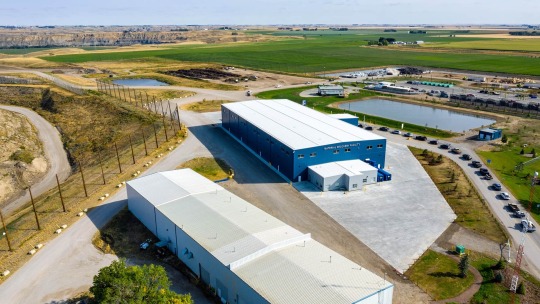
Agricultural and Commercial Construction
Did you know the Agricultural and commercial construction industry across the prairies continues to see an increase in terms of new buildings and renovations of existing structures? Global data reported in December 2022 that the industry is expected to register an annual growth of 2.2% during 2023-2026. This year is already shaping up to be busy, as the need for larger, more efficient storage, and work solutions continue to be a factor. This is a great time to consider acting on that project you've been thinking about, spring will be here before we know it! Contact us today for your FREE, no obligation, no hassle quote! www.swmw.ca
0 notes
Photo

We Like To Build Things
Did you know that we have several locations across Alberta and the North, including Lethbridge, Medicine Hat, Calgary, Grande Prairie, and Inuvik?
We have been serving Western Canada and the Northern Territories since 1980 and although that sounds like a good run, we have no plans of slowing down and we are very excited to see where we go from here!
If you're looking to build in any of our locations we would love to chat! Send us a message! www.swmw.ca
0 notes
Photo
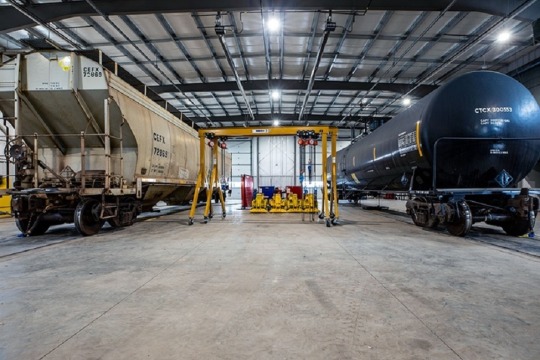
Project Profile | TRANSMARK - TRAIN REPAIR FACILITIES
The project was awarded based on a design-build contract for the completion of two identical pre-engineered steel Train Repair Facilities. Each building is comprised of a 16,000 sq. ft. state-of-the-art repair facility and 2,100 sq. ft. professional office space.
In addition to the buildings, we assisted the client with the design and construction of the site civil work and train rail alignments. The buildings were designed to suit the client's precise needs with a special focus on environmental and overall system efficiencies.
0 notes