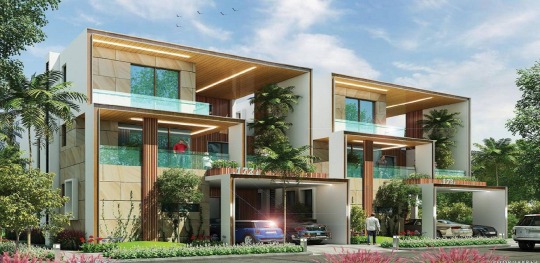Text
Experience luxury living at SNN Raj Viviente - 4 BHK Villas on Bannerghatta Road, Bangalore
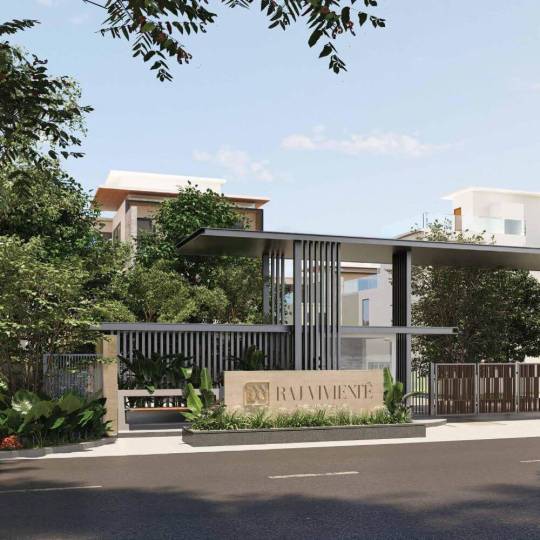
Raj Viviente by SNN Corp presents an exquisite collection of 64 Ultra Luxury 4BHK (G+2 Floors) Villas with Private Backyard Gardens, located Off Bannerghatta Road Near Nice Rd Junction in South Bangalore. Each lavish villa spans 3891 Sqft and boasts remarkable features like double-height ceilings, 18 feet tall windows, 2 covered car parkings, and provision for an elevator, ensuring a truly luxurious living experience.
Location
Situated in a prime location, SNN Raj Viviente offers convenience at its best. The project is merely 5 minutes away from Royal Meenakshi Mall, Decathlon, Christ University, and Narayana Nethralaya Eye Hospital. Additionally, it is just a quick 10-minute drive from IIM Bangalore, Fortis Hospital, and Apollo Hospital, while Vega City Mall is reachable within 15 minutes.
Amenities at SNN Raj Viviente elevate the living standard to a whole new level, featuring 20+ World-Class Amenities, an Ultra Modern Clubhouse, and vast, lush green open spaces. The amenities include a Heated Pool and Pool Deck, Jacuzzi, Toddlers Pool, Squash Court, Multipurpose Court, His & Her Spa, Dribble Court, Banquet Hall, Party Lawn, Indoor Games Room, Gymnasium, Badminton Court, Steam & Sauna, Cricket Practice Net, Barbeque / Bar, Yoga & Aerobics Room, Amphitheatre, Outdoor Seating Area, Pantry, and Massage Centres, among others.
SNN Raj Viviente is a testament to luxury and sophistication, providing residents with an unparalleled living experience in the heart of South Bangalore.
Prime Location
Enjoy the privilege of a PRIME LOCATION at SNN Raj Viviente, brought to you by SNN Corp. Situated Just Off Bannerghatta Road Near Nice Rd Junction in South Bangalore, the project offers unparalleled connectivity to various key destinations, making it an ideal residential choice.
Residents will benefit from excellent connectivity to Electronic City, JP Nagar, Uttarahalli, HSR Layout, Sarjapur Road, RR Nagar, Mysore Road, and other important areas, ensuring easy access to major hubs and conveniences.
Within a mere 5-minute drive, you'll find yourself at Royal Meenakshi Mall, Decathlon, Christ University, and Narayana Nethralaya Eye Hospital, catering to your shopping, recreational, and healthcare needs.
For those seeking quality education, IIM Bangalore is just a quick 10-minute drive away. Additionally, prominent healthcare facilities like Fortis Hospital and Apollo Hospital are within a 10-minute radius, providing reliable medical services.
Moreover, Vega City Mall is conveniently reachable within 15 minutes, offering more shopping and entertainment options for residents to enjoy.
With its strategic location and seamless connectivity to various amenities, SNN Raj Viviente ensures a lifestyle of comfort and convenience for its discerning residents in the vibrant neighborhood of South Bangalore.
World Class Amenities
Raj Viviente by SNN Corp presents Ultra Luxury Homes designed with meticulous attention to detail and functionality, offering residents a host of exclusive features. Each home is equipped with a private backyard garden and provision for an elevator, elevating the living experience to a new level. Moreover, the project boasts a Lavish Clubhouse and an impressive array of 20+ World-Class Amenities, catering to all fitness and recreational preferences.
For sports enthusiasts, there are numerous options to stay active and engaged, including the Multipurpose Court, Badminton Court, Squash Court, and Dribble Court. For those seeking relaxation and rejuvenation, the His & Her Spa, Steam & Sauna facilities, and Massage Centres offer a tranquil escape.
The project also caters to social gatherings and events with its Banquet Hall and Party Lawn, ensuring memorable celebrations. Residents can indulge in indoor games at the well-equipped Games Room or experience cultural performances at the Amphitheatre.
For fitness enthusiasts, Raj Viviente offers a fully-equipped Gymnasium and Yoga & Aerobics Room, promoting a healthy lifestyle. The project's aquatic amenities include a Heated Pool and Pool Deck, Jacuzzi, and Toddlers Pool, providing opportunities for leisure and family fun.
Nature lovers can find solace in the Outdoor Seating Area, surrounded by greenery, offering a serene space to unwind. Additionally, the Barbeque/Bar setup and Pantry cater to culinary desires, providing delightful dining experiences.
SNN Raj Viviente ensures an unparalleled living experience with its lavish clubhouse and a diverse range of world-class amenities, making it an ideal choice for those seeking a luxurious and fulfilling lifestyle.
Raj Viviente by SNN Corp @ 4.29Cr*
Located of Bannerghatta Road Bangalore
➤ Ultra Luxury 4BHK(G+2) Villas + Pvt. Garden
➤ 3891 Sqft Villas Just Off Bannerghatta Rd
➤ 5 Mins To Royal Meenakshi Mall & Decathlon
➤ 10 Mins From IIM, Fortis & Apollo Hospitals
➤ 64 Exclusive G+2 Villas Across 5.5 Acres
➤ Ultra Modern Clubhouse & 20+ Amenities
➤ Double Height Ceiling & 18 Ft. Tall Windows
➤ Project By The Prestigious SNN Raj Corp
0 notes
Text
SNN Raj Viviente Bangalore Floor Plan, Price List
Discover the epitome of luxury living at Raj Viviente by SNN Corp, an exclusive enclave of 64 Ultra Luxury 4BHK(G+2 Floors) Villas with Private Backyard Gardens, influenced by captivating designs from over 10 countries. These lavish villas boast impressive features such as Double Height Ceilings, 18 Ft Tall Windows, Elevator Provision, and Double Car Park, incorporating global fixtures for a…
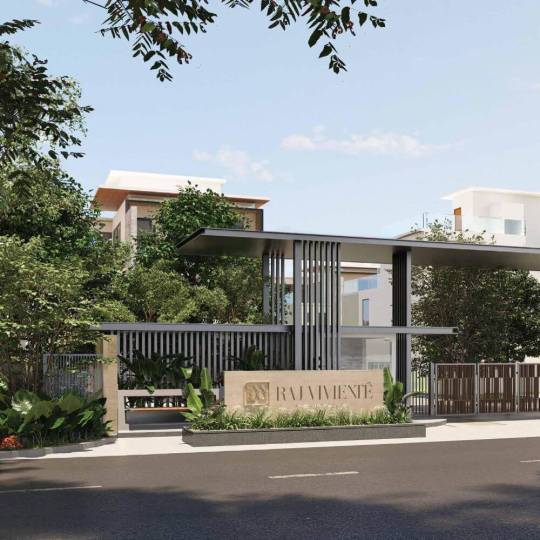
View On WordPress
0 notes
Text
Aastha Greens Greater Noida West- 2 BHK/3 BHK Residential Flats
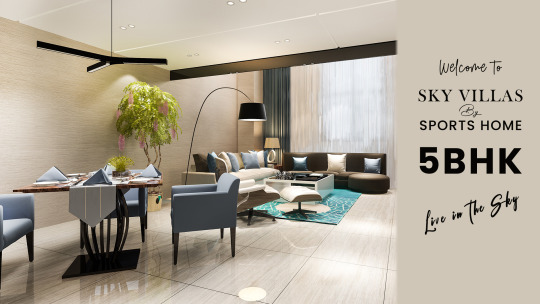
Purchasing a residential house in Delhi NCR is not an easy task because of less availability of physical space. However if you contact to reputed construction companies or builders, then you can definitely complete your this dream. Aastha Group is such a kind of real estate Company, which offers premium grade of residential project by the name of Aastha Greens.
Aastha Infracity Limited launches this home project in Sector 4, in Noida Extension, in Noida. This project includes 2 BHK and 3 BHK residential flats with foyer, modular kitchen, stylish washroom, and extended balconies.
Home Units and Project Extension
If you want to become an owner of a home in Noida or Greater Noida West, then you are at the right place. Aastha Greens Noida Extension provide you excellent layout for offering two bedrooms and three bedrooms homes. This project got 5 acres of landscaping to deliver 4 towers with 636 flats. This has 82% of open space.
The developer offers 2 BHK Flats with carpet area of 1152 sq ft, 3 BHK Flats with carpet area of 1395 sq ft and 1645 sq ft. being a leader in the field of real estate sector, the developer has provided wonderful specification to Aastha Greens New Launch project.
It has extended specification. This is why it provides electrical wiring in every room and water-plumber work in the washroom & kitchen. You can also see fan and AC space in every room. The branded tiles and attractive graphite stones are used in the home.
Location details for Aastha Green Apartments
As we know that Noida Extension is very close to New Delhi and Ghaziabad. You will get every facility all over the Greater Noida West. This place has wide road network in order to make you contact with railway stations, metro lines, and Jewer International Airport. Yamuna Expressway is also very close to Aastha Green Housing Property.
The reputed schools like Lotus valley, Ryan International School, and Delhi Public School are available for your kids’ education. Industrial belt like Noida Sector 63 and Sector 62 is just 5 minutes driving distance from Aastha Greens New Residential apartments. For the homebuyers looking for a grand house, this is one of the boons in Delhi NCR.
Premium grade amenities for you
The developer kept care about everything like giving clubhouse, multipurpose hall, and kids’ play area, etc. Aastha Greens residential layout has sewage treatment plant and waste management system. This is completely following the RERA rules and regulations.
Furthermore, the residents will find highest grade tight security with CCTV surveillance and intercom facilities. The residential project has car parking area in the basement. You will also enjoy a luxury lifestyle in Aastha Greens as it gives you modern infrastructures such as swimming pool, body fitness gym, internal streets, doctor’s room, and retails area, etc. The builder gave maintenance staff and common region lighting, alongside 24-hours power backup and water supply. Therefore, a wonderful residential project is waiting you in Noida Extension; you should purchase such a type of home.
Source Link:- https://www.articleswebhunk.in/aastha-greens-greater-noida-west-2-bhk-3-bhk-residential-flats/
1 note
·
View note
Text
Civitech Strings Housing Property in Noida Extension
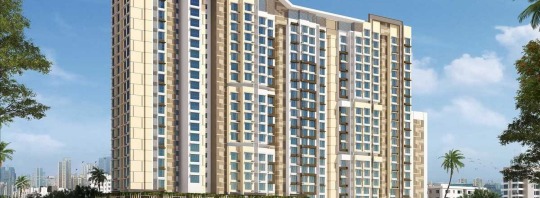
Many builders and construction companies are launching their new residential projects in Noida and areas nearby. They keep doing their projects’ advertisement through websites, press release and mouth to mouth conversation. But you have to care of you because there are so many frauds companies running in Delhi NCR. However, we are here to know about Civitech Strings new upcoming residential project.
This is an apartment-type project and is located in Sector 12 in Noida Extension. Along with extended over 4.5 acres of physical space, Civitech Strings Greater Noida West is ready to move with containing all modern infrastructures. It includes the concept of 2 BHK and 3 BHK residential flats. Anybody looking for a luxury home in Delhi NCR with lush greenery around his home must book home in this property. This location is going to become a boon for your old parent as well as for your kids.
Home Units and Specification
Civitech Group gave such a premium grade structure to the residents of Noida and Greater Noida West as Civitech Strings Apartment provides two bedrooms homes and three bedrooms homes. 2 BHK Flats have carpet area between 557 sq ft to 644 sq ft, while 3 BHK Flats have carpet area from 641 sq ft to 644 sq ft.
As far as we know about its specification, each flat is designed by following the RERA rules and regulation. Vastu sastra compliant took place in every home. You will get specified windows and doors direction. The civil engineers and architects have introduced a very nice design to deliver smart washroom, master bedroom, kitchen, balconies, and dining hall.
At entrance, you will find a foyer with family living area. To go any floor, lift and elevators are provided. You don’t need to use stairs because 24-hours power backup is available for lifts and common region. Civitech Strings New Launch Property has electrical wiring with branded wires and cables. In the flats, you will find underground wiring in the kitchen, washroom, and master bedroom. Fan and AC space are provided, while RO system and kitchen chimney are provisioned in the kitchen.
Why Buy a Flat in Civitech Strings?
There are mainly two reasons responsible in the development of any location- road network and industries. Both of things are available in Noida Extension. The road connectivity to major locations like New Delhi Railway Station, Indira Gandhi International Airport and Ghaziabad Railway Station is excellent. Apart from this, public buses by Delhi Transport and UP Transport are available all the times in the days. Metro Trains can be used to go anywhere in Delhi NCR. Sector 52 Metro Station works as a junction point for Noida Extension, Ghaziabad, and Noida. And Civitech Strings Sector 12 project is located very close to this.
Major Facilities in Location - Furthermore, we would like to light up its industrial capabilities. Greater Noida West is located at a short distance to Noida Sector 62 and Sector 63. Both are hub of IT and Manufacturing companies. In the education sector, it has some renowned schools and colleges. Some of them are Lotus Valley School, Ryan International School, Delhi Public School Greater Noida West, and many more. Pari Chowk is located just 20 to 30 minutes driving distance and it gives various engineering colleges like Sharda University, Galgotia University, and Noida International University. Civitech Strings 3 BHK Flats in Greater Noida West is amid of such types of factors.
In Short
At end, I must say that Civitech Strings residential project is going to become a delightful place in the future for your kids with social structure, sewage treatment plant, wide road network, and splendid connectivity. If you want to make your lifestyle wonderful by living in Delhi NCR, then you must have a home like flats are present in this project.
#Civitech Strings#Civitech Strings Noida Extension#Civitech Strings Greater Noida#Civitech Strings payment plan
1 note
·
View note
Text
Aigin Royal 2 BHK and 3 BHK Flats in Noida Extension
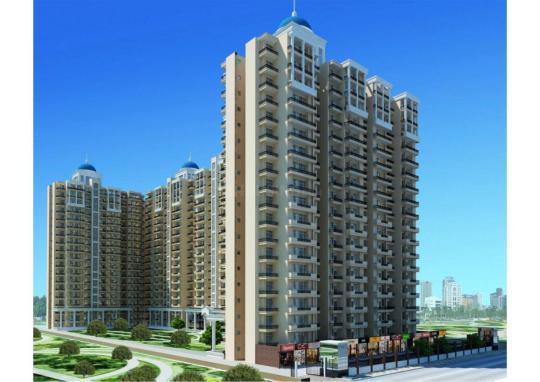
Aigin Royal is a newly launched housing project that offers 2 BHK and 3 BHK residential flats at a reasonable cost located in Noida Extension. To develop ourselves it is very important to have a home in the major cities. By the way, property investment is a very good source of passive income. This is a RERA approved housing project containing numerous homes with contemporary facilities. Each apartment has an excellent floor plan and specifications along with an attractive price range. Aigin Royal Greater Noida West contains superb facilities as well. With a lawn and multi purpose hall, it gives top quality interior and design for organising the important functions and festivals.
Aigin Royal Apartments Price and Possession
As we know Aigin Group has launched a brilliant home in Greater Noida West, but it is under construction. However, it is available for booking. You must take a home in a configuration of 2 BHK and 3 BHK flats. Aigin Royal New Launch project is very close to international airport and metro lines. So it is a great place for investment in the property sector. Moreover, the flats can be booked at a reasonable cost. The possession will be available very soon. Aigin Builder is a trusted organization and it gave so many residential projects before this. You can distinguish between having a resident of Aigin Royal Project and other housing projects.
1 note
·
View note
Video
youtube
Aigin Royal is a brilliantly designed housing project offering 2 BHK and 3 BHK residential homes located in Noida Extension, Greater Noida West. Greater Noida is situated in neighborhood of Noida and Delhi. Aigin Royal Apartment spans over 4 acres of landscaping and offers total 344 units of apartment. The homes have size range between 1050 sq ft to 1075 sq ft.
Advanced Residential Facilities in Aigin Royal
• In-campus retails and shopping complexes
• Community hall, multipurpose hall, and clubhouse
• Kids’ play region, indoor games, and outdoor games
• Swimming pool, toddler pool, and body fitness gymnasium
• 24-hours water supply and 24-hours power supply
• 3-tiers security system, car parking, and sewage treatment plant
Prosperous Avenue in Delhi NCR
Aigin Royal new launch property is located in central area of Greater Noida West. Purchasing a flat in it will be turning point for your remaining life because Aigin Royal is surrounded by superior social infrastructures including shopping malls, primary schools, entertainment hubs, and multispecialty hospitals. You will see nearby such buildings- • Ryan International School, Lotus Valley School • Fortis Hospital, Kailash Hospital, Astha Hospital, and Yatharth Hospital • Proposed Jewer International Airport and Noida City Center Metro Station • Ansal Plaza, The Great India Place (GIP) and Gaur City Mall The developer has selected Greater Noida West to invest very thoughtfully. Possession will come very soon. The price of 2 BHK and 3 BHK Aigin Royal Flats will be very affordable.
Visit - http://www.aigin-royal.com
Aigin Royal | Aigin Royal Noida Extension | Aigin Royal Greater Noida West | Aigin Royal Price | Aigin Royal Location | Aigin Royal Site Plan
0 notes
Text
Capital Athena Luxury Apartments in Greater Noida West
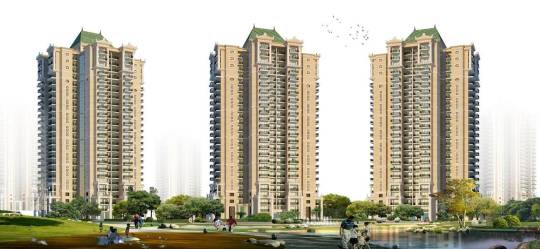
Do you want to buy a home amid all magnificent building and infrastructure? Noida Extension is one of the great places in Delhi NCR offering broad roads, manufacturing units and all other useful layouts that encourage a highest grade lifestyle. We would like to introduce a brilliant luxury apartment that offer all thing under an umbrella and its name is Capital Athena.
As far as the location map is concerned, Capital Athena' location search is been increase because of containing entertaining factors all around. The project has total 8.5 acres of land to develop such a wonderful apartment. Total number of towers is 11. In order to offering natural region, it has total 75% of open space. In the present of security system, it may also become stylish and special. In the flat, you will find entrance lobby, family living area, modular kitchen, and extended balconies. Capital Athena Noida Extension is a very good apartment project containing very less number of homes to deliver wide entrance area in front of each flat.
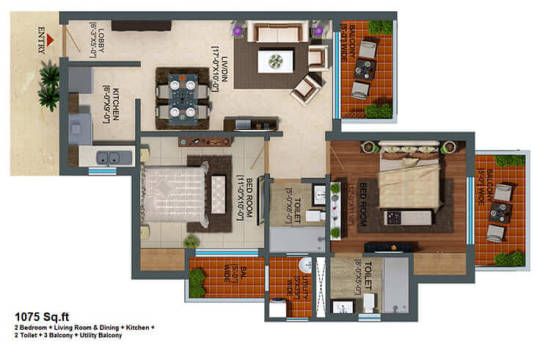
Luxury Flats Accordingly RERA Guidelines
As we know that Capital Group is a brand name in the realty sector and it gave so many residential projects before this Capital Athena. Greater Noida West is designed by following RERA guidelines. From the entrance to exit, you will get metallic internal street along with thousands of trees. You will be happy after being a resident here as it has advance yoga ground, parking area, garden, kid's play region, and convenient stores. For the atmosphere, you will enjoy sewage treatment plant and rain water harvesting. Capital Athena Outdoor Games include cricket ground, volleyball court, basketball court, and squash court, etc.
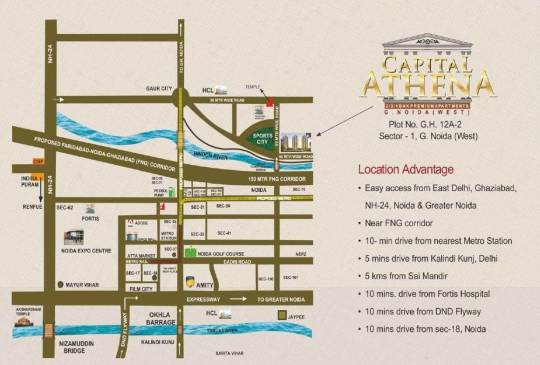
Capital Athena Location Details
At present, the search of Capital Athena has increased. Noida Extension is very close to Noida that is one of the most developed cities in the country. New Delhi is also very close to this residential project and the resident may go there by the use of high-speed metro line. Public transport is also available around the apartment. Shopping malls, primary schools, Multi-specialty hospital, and sports complexes. You should buy your dream home in such kind of location map. The price range is also very reasonable price.
0 notes
Text
Express Astra New Launch Property in Noida Extension
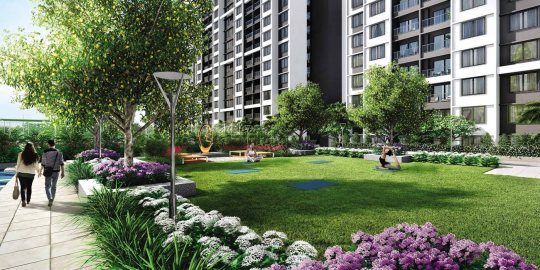
Express Group, a brand name in the realty sector, has given so many residential and commercial properties to the inhabitants of Delhi NCR. Having gained so much experience, they are going to launch a brilliant residential project by the Express Astra. It is providing 2 BHK and 3 BHK apartments and flats according to the modern era. This is exactly situated in the core of Noida Extension and is very close to much developed and crowded Noida. Express Astra Noida Extension has homes with various dimensions. The possession can be taken very soon.
Express Astra Home Units and Apartments
This property has several residential homes of 2 BHK of dimension of 1150 sq ft. It also has 3 BHK flats of three sizes like 1350 sq ft, 1570 sq ft, and 2005 sq ft. After giving a booking amount, you will become an owner of a brilliant home in Noida Extension. Each home includes a family living area, entrance lobby, modular kitchen, and stylish washroom.
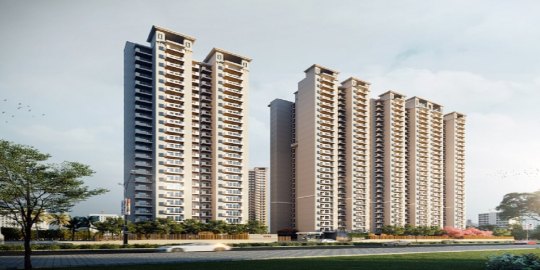
Get Affordable Homes in Noida Extension
Being a leader in the field of realty sector, you will find excellent amenities in the region and in the apartments. In the apartment, you will see a Jogging track, cycling track, a cinema Hall, garden, swimming pool, and body fitness gym, etc. Sewage treatment plant, power supply, water supply, and internal streets types facilities are available. You will be happy after getting the residential homes inside the Express Astra Greater Noida West.
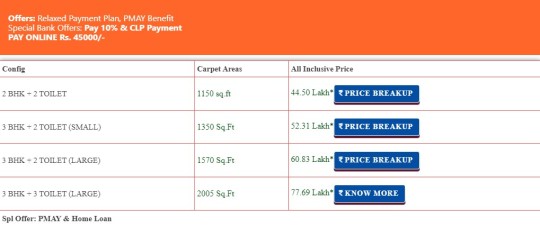
0 notes
Text
Apex Aura in Noida Extension by Apex Builder
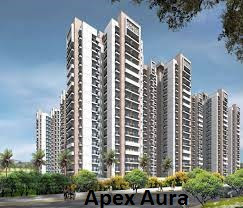
Apex Group is constructing another residential project for the inhabitants of Noida and Greater Noida West. The nice name of the property is Apex Aura, and it is located in Sector 1 in Noida Extension. The new upcoming housing property is apartment type that consists of various 2 BHK and 3 BHK flats along with the fabulous structures. The builder is sage and diligent and keeps everything clear & transparent. A mammoth physical space has been given to the residential property so that luxury layouts could be given. The developer's main aim is to define world-class residential homes at a reasonable cost.
Apex Aura Accommodations with the Highest Grade Recreations
For the residents, Apex Group has given world-class features either in the building or in the general facilities. Each tower has a basement, private courtyard, and elevators. On the large terrace, you may take sunbathe or may relax after a long working day. Apex Aura Noida Extension has also central amenities including a swimming pool, body fitness gym, and jogging track. For the senior citizen, a yoga ground is given for doing meditation and yoga.
Furthermore, the developer has given fabulous layout for the commercial structures. You may not need to go anywhere for purchasing any daily routine groceries like milk, vegetables, and clothes. A massive shopping complex will be available in order to deliver essential factors. At the main gate, the highest grade security will be provided so that no one unknown person could enter. For your kids, indoor games and outdoor games are present. You may come with your kids in the evening to let him make enjoy. Apex Aura Amenities are defining in such a way so that everybody could enjoy his happy life.
Why Should Invest Money in Flats in Noida Extension?
Greater Noida West that was formerly known as Noida Extension has become a hub of industries and residential projects. Apex Aura Noida Extension is also coming up in Sector 1. If you want to be owner of a home in Delhi NCR and that too within a reasonable cost, then your choice should be this property. It contains many apartments and towers for offering luxury flats and homes. It is very close to New Delhi and our capital is accessible by the use of public transport like Metro lines and public buses. This will be proved one of the dream projects for the homebuyers because it may give five times benefit in terms of price range.
Brand Page:- Apex Aura
Read Blog:- Apex Aura Noida Extension 2 BHK and 3 BHK Residential Flats
Google Site Creation: Apex Aura
Source Link:- Apex Aura in Noida Extension by Apex Builder
0 notes
Video
youtube
Capital Athena is a golden newly launched housing project of Capital Infratech Homes Private Limited that is bringing up various residential flats to serve the residents of Delhi NCR. The luxury apartment project is located in Noida Extension sector, Greater Noida West. All flats are Vaastu Compliant and are capable making your remaining life prosperous. Capital Athena project includes homes of 2 BHK, 3 BHK, and 4 BHK dimensions. 2 BHK Flats have 2 bedrooms + kitchen + living room + 2 Toilets + 3 balconies of 1075 sq ft super area, 3 BHK Flats are with carpet area of 1290 sq ft, 1675 sq ft, 1875 sq ft, & 2175 sq ft and have specification of 3 bedrooms + Living room + Kitchen + 2 Toilets + 3 Balconies. 4 BHK Flats consist of configuration of 4 bedrooms + living Room + Kitchen + 4 Toilets + utility balcony with carpet area of 2790 sq ft.
Website:- http://www.capital-athena.in/
Contact No:- 9582079981
Location:- Noida Extension
Capital Athena| Capital Athena Noida Extension| Capital Athena Price| CapitalAthenaReviews| CapitalAthenaLocation
0 notes
Video
youtube
Express Astra residential apartment offers 2 bedrooms and 3 bedrooms homes with carpet area from 1150 to 2005 sq ft along with top class facilities. Express Group has placed it in the center of Greater Noida West. The project is bounded by lush greenery region, social infrastructures, wide road network, and numerous commercial hubs. Express Group is a brand name in the real estate sector of Delhi NCR and Noida. Express Astra Location Advantages • Yamuna Expressway passes through Pari Chowk and connects Greater Noida to Agra and Mathura • NH24 Delhi-Meerut Expressway is very close to Express Astra • FNG and DND Flyover connects it to Delhi NCR • 130 Acres of Sports City with cricket pitches and Golf Course is in vicinity • Public Transport including UBER and OLA online App Cab round the clock • Primary Schools like Ryan International School, lotus Valley School, and Delhi Public School • Multispecialty hospitals like Astha, Fortis, Yatharth, and Kailash are very close State-of-the-Art Facilities Express Astra residential project includes wonderful facilities with clubhouse, community hall, and kids’ play region. You will get car parking area, internal streets, security cabin, and basement utilities. Swimming pool, gymnasium, water supply, power backup, doctor’s room, intercom, CCTV surveillance, and sewage treatment plant are available inside Express Astra Housing project. Being a leader in the field of real estate, Express Group has given all necessities to this housing property. Such types’ homes can be purchased at a reasonable cost. Express Astra | Express Astra Greater Noida West | Express Astra Noida Extension | Express Astra Price | Express Astra Reviews | Express Astra Location | Express Astra New Launch
Visit us : http://www.express-astra.net/
0 notes
Text
Express Astra Home Project in Greater Noida West
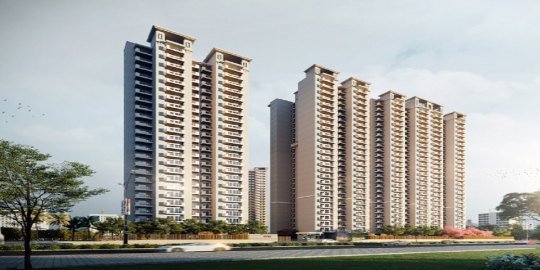
Express Group, a brand name in the realty sector, has introduced a magnificent residential project by the name of Express Astra. It is located in the center of Noida Extension at where all facilities like industries, manufacturing units, IT/ITES corridor, residential hubs, entertainment hubs, and sports completely are present. The project is offering 2 BHK and 3 BHK residential flats with top-quality modular kitchens, stylish washrooms, extended balconies, and an entrance lobby.
About the Builder
Express Group is a brand name in the realty sector, and they have given various residential & commercial properties. Now they are going to launch another unique property that offers exclusive flats and apartments. It is spread over 6 acres of landscaping to launch greatly designed homes. The builder has done diligent work in order to create such a brilliant apartment in Delhi NCR. If you buy a home in this project, you will get affordable and unique flats.
Brilliant Location Map for Purchasing a Residential Space in Delhi NCR
This is future local because it is very close to most developed Noida city. Delhi-Mumbai industrial corridor is also very close and passes through Yamuna Expressway. Primary schools like Ryan International School, Lotus Valley School, and Delhi Public School spread the education across the Delhi NCR. Multi-Speciality hospitals like Yatharth, Ashtha, Kailash Hospital, and Fortis are located just 10 to 20 minutes away from the project. Express Astra Noida Extension has world-class factors that can be enjoyed by taking flats in Noida Extension.
Amenities and Entertainment
Express Astra new launch project has brilliant features that may give you a luxury lifestyle. It contains superior all basic factors including swimming pool, body fitness gym, water supply, power supply, and jogging track. For the kids, it has a toddler pool region. For the old people, the Express Astra project has also senior citizens' lawn along with benches and a running track. Yoga ground is available for fitness and body. Outdoor games and indoor games are available, along with cricket pitches and a basketball court. Buy your dream home inside the Express Astra and that too within a reasonable cost.
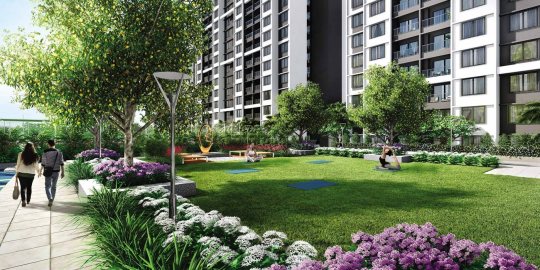
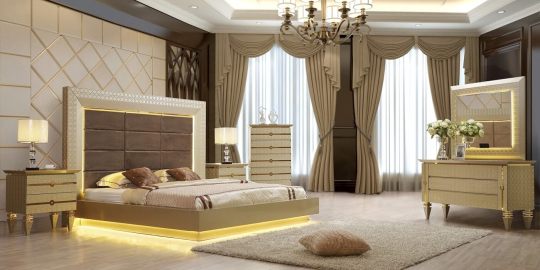
Read More Blogs:- Express Astra Greater Noida West
0 notes
Text
Capital Athena in Greater Noida West
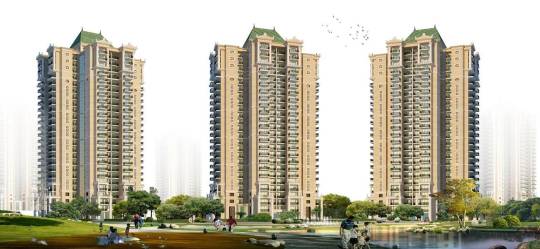
Buy a home in Greater Noida West at a reasonable price. These homes are affordable to every earning class. By the way, that we want a home in our budget. Otherwise, we have to pay extra money in EMI or a loan. As we know, nobody has enough money. We have to take loans from the bank and the financial institutions take interest in loans. This is why you should select homes in Capital Athena residential property that is apartments-type and contain everything that is the need of the modern era. This is being developed under the leadership of Capital Group.
Total of 8.5 acres of land is available for the residential project, in that you will find approx 11 towers. You may select the accordingly requirements. Capital Athena Apartment has been placed in the center of Greater Noida West. From here you may go anywhere across the country and Delhi NCR. A premium-grade location is given in order to make such a simple and iconic home. Nearby apartment projects, various social constructions can be seen like multi-specialty hospitals, primary schools, higher colleges, and entertainment hubs. You will be happy after checking-in on the residential property.
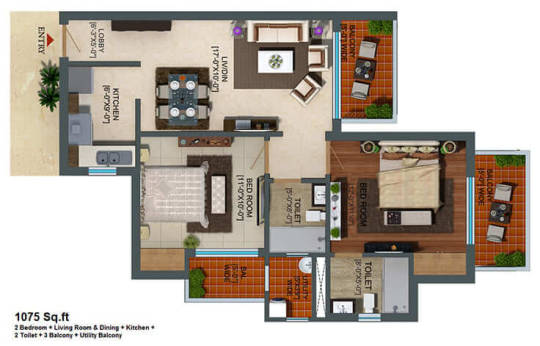
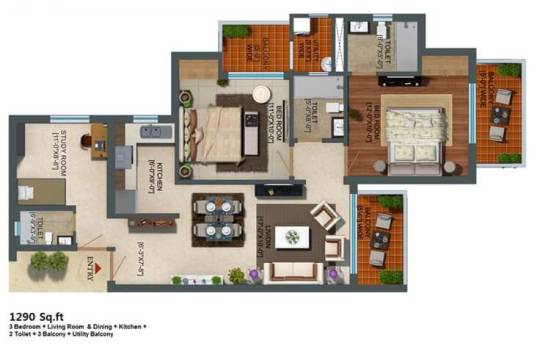
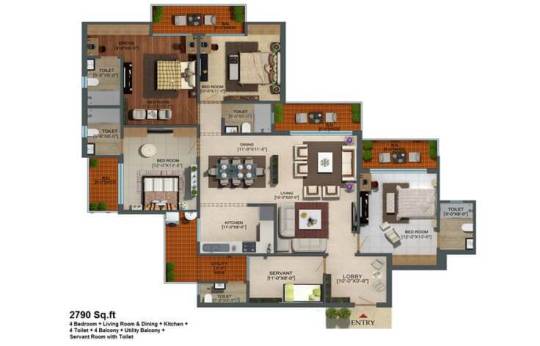
Trendy Green Atmosphere along with magnificent Structures
Capital Athena Noida Extension provides you with a different class of lifestyle. A person can wake up early in the morning and may take his routine exercise. After that, a shower can be taken in the big swimming pool. Capital Group is a brand name in the real estate sector and gave internal streets from one end to another end. For the groceries, you may purchase from the retails present in the apartment.
In the basement, car parking will be, along with other utilities. The world-class security system is available in Capital Athena Noida Extension. The intercom assists you in getting information from one floor to another. CCTV surveillance enhances the security range, and it will be available on every floor. In the elevators, the security guard will be for operating that. Furthermore, the apartment is full of basic amenities like medical facilities, water supply, power supply, jogging track and many more don't waste your time, invest your money at the right place. We will provide you a grand home in the Capital Athena housing project.
Read More Blog:- Capital Athena in Greater Noida West
Watch More Videos
youtube
0 notes
Text
About Thane West Invest In Real Estate By Rustomjee Group
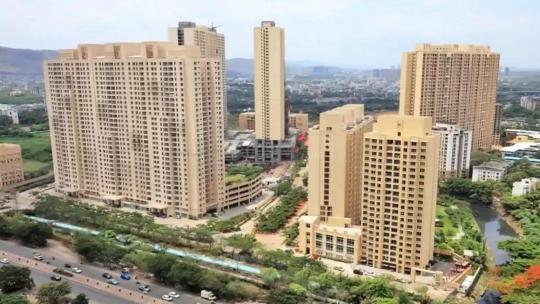
About Thane West
Buying property in Thane West is like a dream come true. If you are looking to invest in real estate then, you can buy property in Thane West. The properties developed by Rustomjee developers are magnificent and they will simply blow your mind. If you are buying the property in Thane West then, you can avail all the basic facilities nearby, which will save your travelling time and get it in the neighbourhood.
Properties of Rustomjee are developed at the location, from where you can easily reach out to your workplace as there are different companies. In case of a medical emergency, you can reach out to the hospitals that are situated in nearby locations. In addition to this, you can reach the airport within a few minutes and malls for shopping. So, you will not regret booking and buying the property constructed by Rustomjee developers in Thane West.
The Rustomjee Uptown Urbania, which spans 100 acres, is the most current project by Rustomjee developers. Apart from that, it also comes with all of the necessary utilities to make your life easier. The team ensures that a proper plan is produced and that the scheme's design and layout are approved before starting construction. Rustomjee's Thane mansions are truly works of art, each with its particular personality. You can always count on them to build the best residential and commercial structures for you.
If you're looking for builders who can help you get 2 bhk flats, Rustomjee could be a good option. They are the ones who have designed a number of 2bhk floor plans that are both spacious and equipped with all of the necessary amenities. Additionally, they give you the possibility to live in a green atmosphere. As a result, you may stay connected to nature while also feeling revitalised.
0 notes
Link
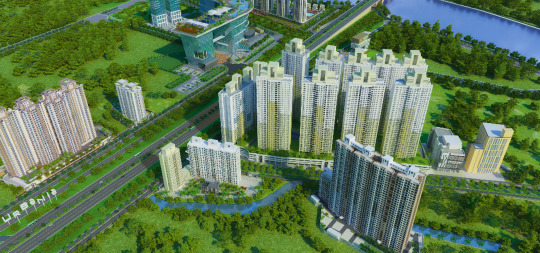
Rustomjee Urbania - Thane West
One of the most awarded and thoughtfully designed township in India, Rustomjee Urbania offers 2 & 3 BHK apartments with host of amenities designed around childhood. Close to 2500 families already call Urbania Home! This township has a unique location advantage given its proximity to the Eastern Express Highway. The residential towers in Azziano – part of Urbania’s ongoing development, offers home buyers with all the modern luxurious amenities like Spa & Sauna, Kids Pool, Tennis Court, Alfresco dining area, Amphitheatre, Library to name a few. What’s more, this lavish abode also offers mesmerizing view of About Thane West & Yeoor hills. Known as one of the Top Residential Projects in Thane, Rustomjee Urbania also offers Commercial Spaces, Retail Spaces, Fire station, Multi sports Arena & Kids Play Area.
Rustomjee Paramount - Khar West
Rustomjee Paramount’s design is the brainchild of two renowned architects in the Real Estate Sector, Sanjay Puri of Sanjay Puri Architects and Patty Mak of Suying Metropolitan Studio. This residential project in Khar is a classic blend of Mr Puri's sensible, thoughtful aesthetics and Ms. Mak's minimalist, contemporary style. It is embellished with all the world class amenities and facilities, which reflects sophistication and majesty. Rustomjee Paramount offers spacious 2, 3 & 4 bhk apartment in Khar with cross ventilation and unmatched privacy to all its occupants.The project ensures to cater to the needs of the residents and offers different types of flats to choose from, that best suit your desires and needs.
Rustomjee The Riverside - Gholvad
Situated in Thane district, the sleepy village of Gholvad has for years been the ideal escape from the din of the city. Quiet, secluded, lazy and calm, this little village is everything Mumbai is not, despite being no more than a two- hour drive away from it. With lush farms, ancient parsi-irani bungalows, an immaculate beach and orchards that beget the most saccharine chikos, Gholvad is the perfect hideout for weekend getaways and long, leisurely vacations alike. Featuring a limited number of luxury holiday homes, The Riverside is a place where time stands still so you can catch up with yourself at leisure.
Rustomjee Elements - Off Juhu Circle
Rustomjee Elements presents a niche living experience in the heart of Mumbai. The Avant garde concept designed by the award winning Hong Kong based firm – James Law Cybertecture, is poised to become the most elite gated community in the vicinity of Juhu. The layout ensconces 3, 4 & 5 Bedroom luxury residences with expansive sun kissed decks. Rustomjee Elements is a world of unexplored opulence that gifts you the ultimate luxury – multitudinous little spaces to help you rediscover a part of you that was lost somewhere down the road to the corner office. And the good news is, you can reclaim the life that took a backseat to mundane 9 to 9s, very soon.
0 notes
Text
Incor One City New Projects in Kukatpally Hyderabad
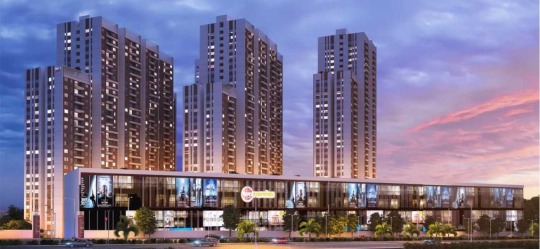
INCOR ONE CITY is a new project in Hi-tech road, kukatpally, Hyderabad. This unique project developed by partnership of Incor and Brookfield. Brookfield is a $200 billion company and has more than 100 years of experience in constructing luxury villas and residential Apartments.
Incor city is located at KPHB near to Hi-tech City and also close to Lodha Belezza/Meredian, beside IJM Malaysian Township. Incor one city located at well developed area KPHB Hyderabad. One city is also a future investment because it located very near to hi-tech city and beside the IJM Malaysian township, one of the biggest residential ventures in Hyderabad. This project has unique unit plans and interior design when compare to the other residential projects in Hyderabad. Incur group experts and engineers take special care in each and every apartment.
Property Name: INCOR ONE CITY
Property Type: Apartments
Locality: Hi-tech City Road, KPHB, Hyderabad
Project Status: Ongoing
Possession Date:Dec-2018
Approvals: HMDA
Total Acers: 11.45 acers
Total Towers: 5
Total Floors: G+27 - 32 floors
Total Units: 1250
Bedrooms: 2,3 BHK
Size Range: 1216 - 1931 Sqft
Rate per sft: Rs.4959/-
Incor One city is spread across 11.54 acres of species land and 5 residential towers, approximately 27-32 floors. The project have total 3 lac sq ft of area developed for the commercial use and 2.1 Million Sq ft of Residential space. Incor city offers 2, 3 Bhk apartments in different unit plans between 1216-1931 Sq ft and different dimensional formats. Incor one city provides luxury amenities like Swimming pool, gym, yoga, intercom-facility, Club House, Play Ground, Park, Jogging Track, Compound Wall, Security, Community Hall, Car Parking, Power Back Up, Squash, ATM, Table-Tennis, Coffee Longue, Badminton court, Cricket Practice Nets, Library.
INCOR ONE CITY Builder
INCOR was started by Mr Anand Reddy and Mr Surya Reddy, entrepreneurs with business experience in India and USA. Having started and successfully exited from their IT enterprise, they formed INCOR with the dream of bringing a professionally managed real estate company to India. INCOR's vision is to build quality, customer centric and professional businesses in real estate and healthcare. INCOR believes in forging win-win partnerships that fuels the growth of all stakeholders. Which is why, in each industry, INCOR partners with leading global and local organisations to bring global best practices and a higher standard of professional ethics to India.
Other Prestigious Builders Same as INCOR in India
Prestige Group
INCOR ONE CITY Unit Details
Incor one city is spread across 11.54 acres 5 residential apartment towers of 27-32 floors 3 lac sq ft shopping mall, commercial use and about 2.1 Million Sq ft of Residential space. This project offer 1250 Residential Apartments of 2, 3 Bhk Apartments ranging between 1216 sq ft to 1931 sq ft with different dimensional formats. These Apartments are having excellent interior design and specialized Balcony.All apartments are built by expert incor engineers with 100% vastu complaint. Incor One City is providing the apartments of 2,3bhk Apartments with the best quality and equipped with the Luxury Features, to lead a comfort life. These Homes gives the Buyers peaceful environment to spend their leisure with the family members with their luxury amenities. Brookfield also involved in this project they have 100 years experience in built residential apartments.
INCOR ONE CITY Price Details
Incor city provides 2, 3 BHK Apartments at affordable prices 2 BHK starting from 55 lacs and 3 BHK starting from 73 lacs. These prices are very affordable because the project is located at Hi-tech city which is main IT HUB of Hyderabad. It offers to home seekers apartments of different configurations that can be gotten via the builder. The complex is spread over a large tract, a part of which has been used for developing lifestyle amenities for home owners.Incor one city provides 3 million sq ft commercial Space for shopping malls, multiplex theaters and home need shops. One city also provide world class amenities like kids play area, parks, security, power backup, swimming pool, clinics.
INCOR ONE CITY Luxury Amenities
Incor one city project contains most of the open space for developing eco friendly nature. Incur city luxury specifications in Structure, Flooring, Painting, Kitchen, and Telephone/Data Connections. Incor one city luxury amenities like Swimming pool, gym, yoga, intercom-facility, Club House, Play Ground, Park, Jogging Track, Compound Wall, Security, Community Hall, Car Parking, Power Back Up, Squash, ATM, Table-Tennis, Coffee Longue, Badminton court, Cricket Practice Nets, Library.
· Swimmingpool
· gym
· intercom-facility
· Club House
· Lift
· Two Weeler Parking
· Play Ground
· Park
· Jagging Track
· Compound Wall
· Security
· Community Hall
· Car Parking
· Basket Ball
· Power Back Up
· Squash
· Power Supply
· party-hall
· ATM
· Table-Tennis
· Coffee Longue
· yoga
· Creche
· Badminton
· Cricket Practice Nets
· Library
INCOR ONE CITY Luxury Specifications
ONE CITY is located at Hitec City, KPHB(Kukatpally) is in the heart of Hyderabad business district 5 mins from IT hub, HITEC CITY, Total land area of 11.45 acres, 5 residential apartment towers of 27-32 floors 3 lakh sft shopping mall abutting the main road.
· Structure :RCC shear walls-framed structure, resistant to wind and earthquake (Zone-2).
· Doors & Windows :Main doors with wooden door frame and polished flush shutters of Superior Quality. SS hardware ofSuperior Quality.
Internal Doors:Wooden door frame and membranes pressed or flush shutters of Superior Quality with paint finish.
Windows UPVC framed glazed sliding/open able shutters with Toughened glass.
· Electrical-Communication :PVC Insulated Copper Wires of Superior Quality with Modular Switches of Legrand or equivalent, with Sufficient Power Outlets and Light Points.
Provision for Installation of Spilt AC's in the living room and all bedrooms.
· Flooring :Vitrified floor tiles of Superior Quality in drawing, living, dining, bedrooms, kitchen areas, common areas and corridors.Anti Skid Ceramic floor tiles of Superior Quality in bathrooms and in kitchen utility areas.
· Painting : Internal walls/ceiling:Internal walls and ceiling painted with Asian Paints acrylic emulsion or equivalent over smooth (Lappam) finished surfaces.
External walls:Weather proof Cement / Textured paint of Asian Paints or Equivalent.
Enamel Paint of Asian Paints or Equivalent on all M.S.Railings
· Kitchen : Granite work top with S.S sink of Superior Quality.
Ceramic tiles of Superior Quality above the kitchen platform 600mm high dadoing. Piped Gas Connection.
· Telephone/Data Connections : TV outlets in master bedroom and living / drawing area.
Telephone Point in living / drawing room.
INCOR ONE CITY Location Details
Incor one city project is located at Hi-Tech City Road, KPHB and Hyderabad. Incor city close located to International Schools, 0.5 km for MMTS Railway Station, 0.2 km for Hospital, 0.5 km for Forum Mall, Rythu Bazzar 1 km, Banks and ATMs 0.1 km, Bus Stop 0.2km,Theatres 0.1 km and beside IJM Malaysian Township.
· KPHB (Kukatpally) is in the heart of Hyderabad's Business District.
· A major residential and commercial suburb in northwest Hyderabad
· Flyover connectivity to Hi-tech City and upcoming L&T; Metro Station at JNTU.
· 10-minute commute to IT Hub, HITECCity & 15 mins to Gachibowli andFinancial District
· The site under consideration is flanked by large residential and Shopping Malls complexes such as IJM Malaysian Township; Lodha ; INDU Fortune Fields;Forum Mall & Manjeera Mall
0 notes
