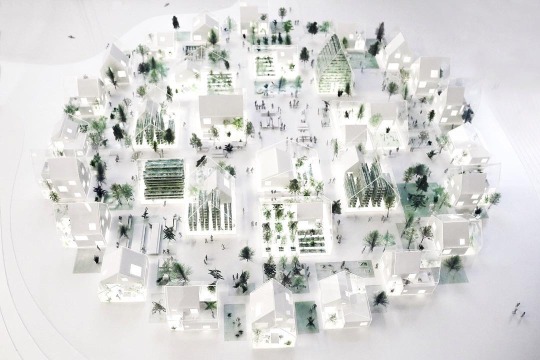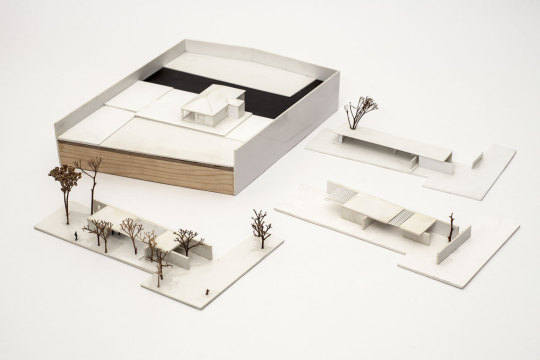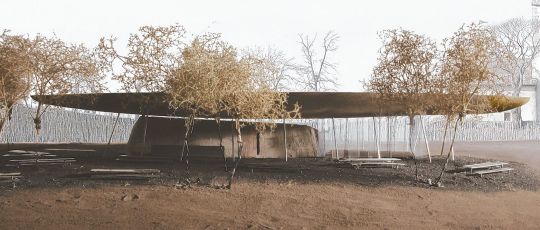Photo
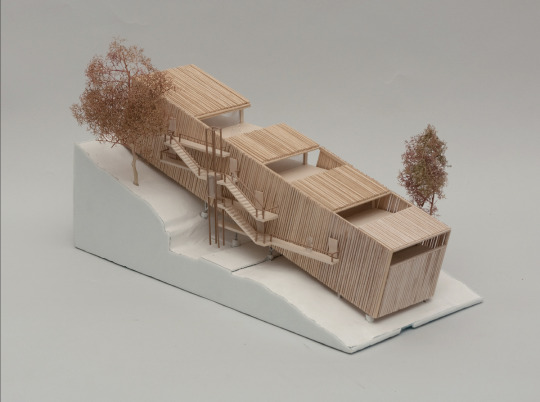
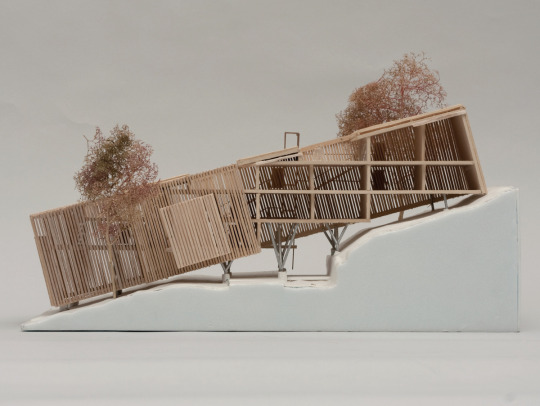
© nadau lavergne - housing - annemasse, vetraz monthoux, france
601 notes
·
View notes
Photo
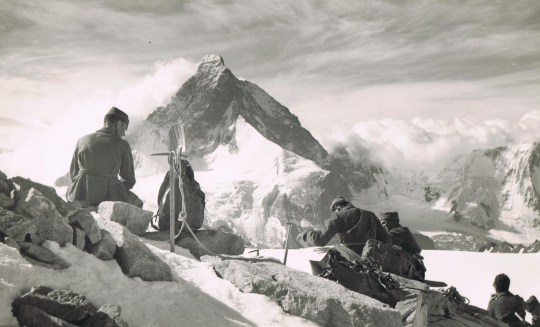
Swiss Army soldiers at the Col Durand, observing the Matterhorn, 1940
via reddit
250 notes
·
View notes
Photo
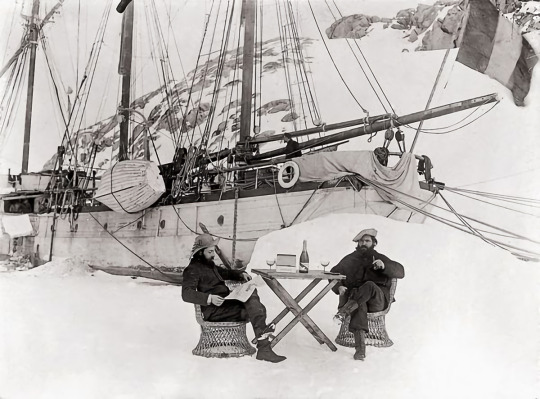
First French Antarctic Expedition 1903–1905, Photograph by Jean-Baptiste Charcot
via reddit
Keep reading
2K notes
·
View notes
Photo
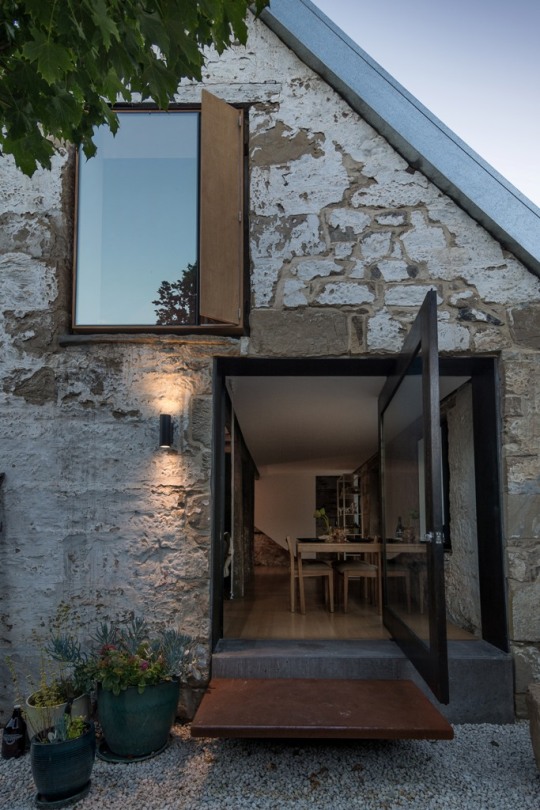
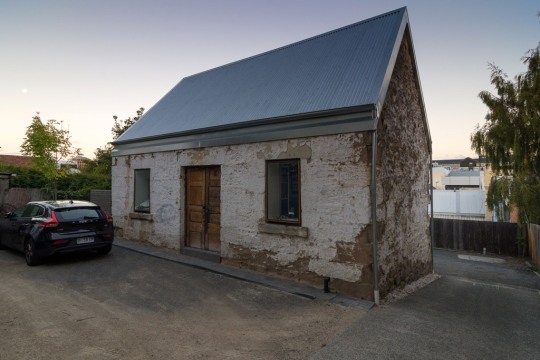
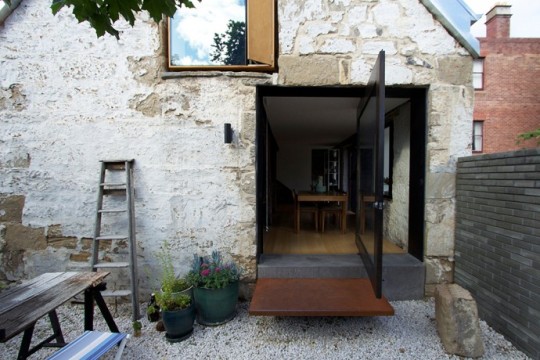
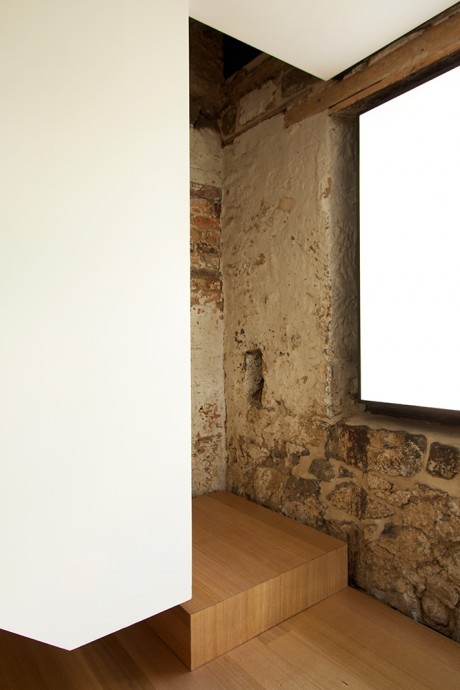
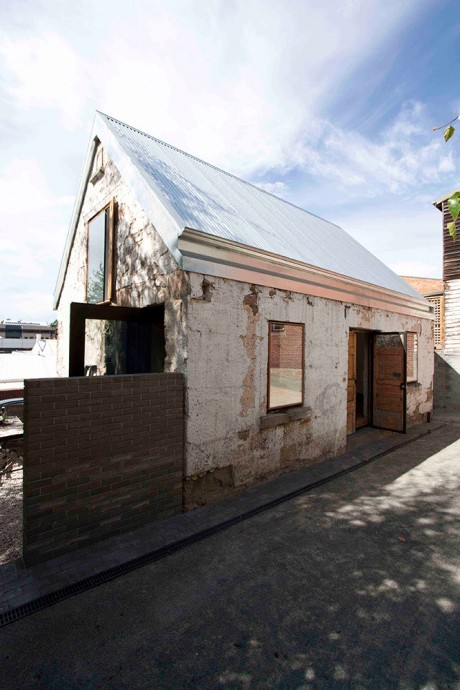
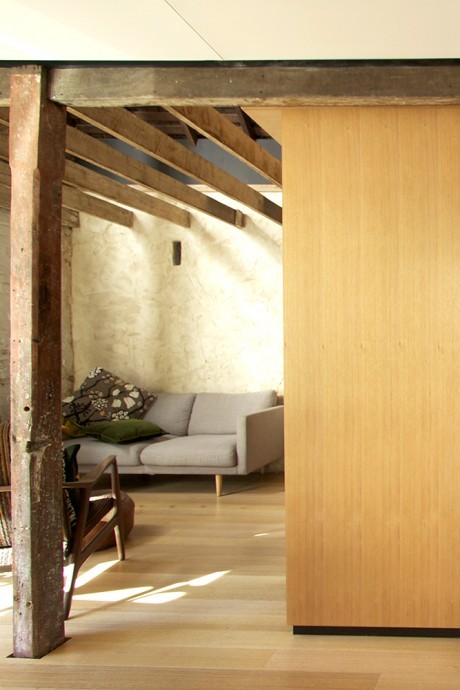
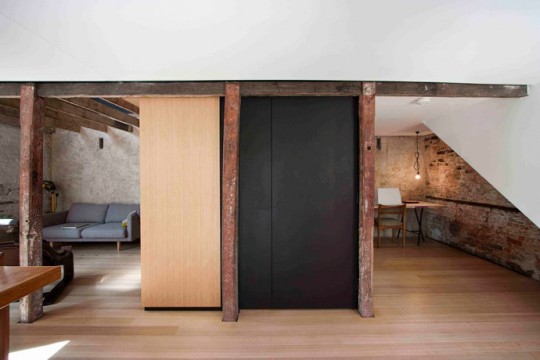
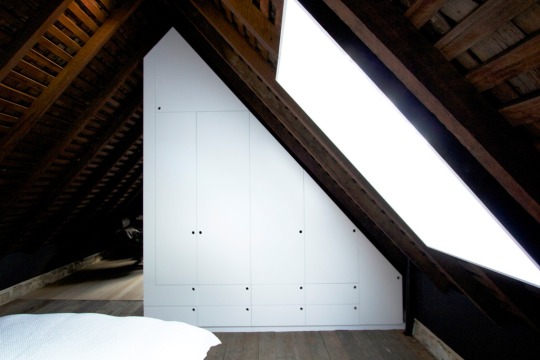
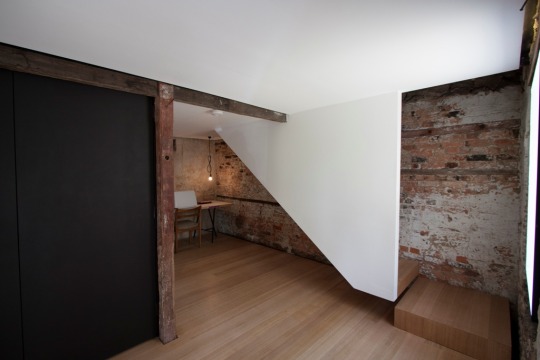
The Barn Hobart Liz Walsh and Alex Nielsen
Second only to Sydney in colonial age, Hobart has one of the longest settlement histories in Australia. Its myriad journey from penal colony to proud culinary and cultural behemoth is reflected in its architecture, with a swathe of heritage-protected Georgian and Victorian buildings throughout the CBD. Nearly three years ago, local graduate architects Liz Walsh and Alex Nielsen were lucky enough to happen upon a tiny early c19 gem in near original condition.
Images and text via + via
2K notes
·
View notes
Photo
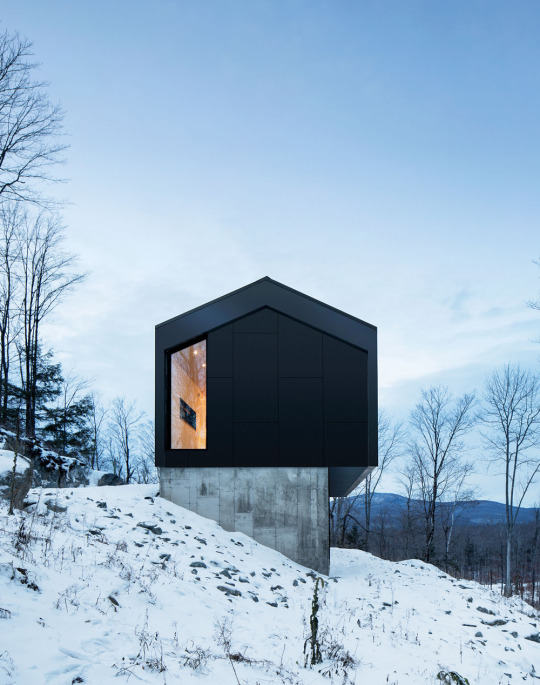
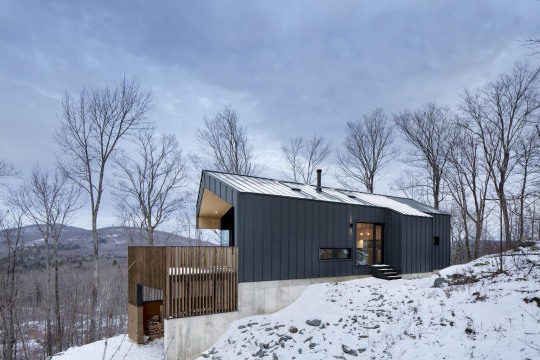

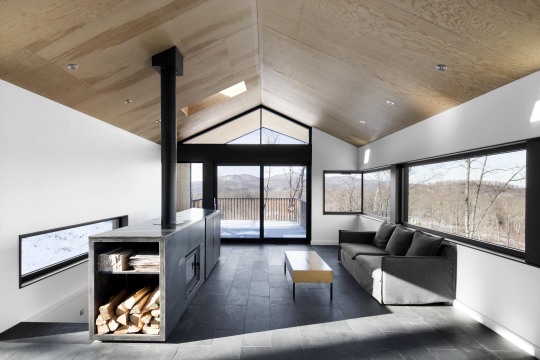
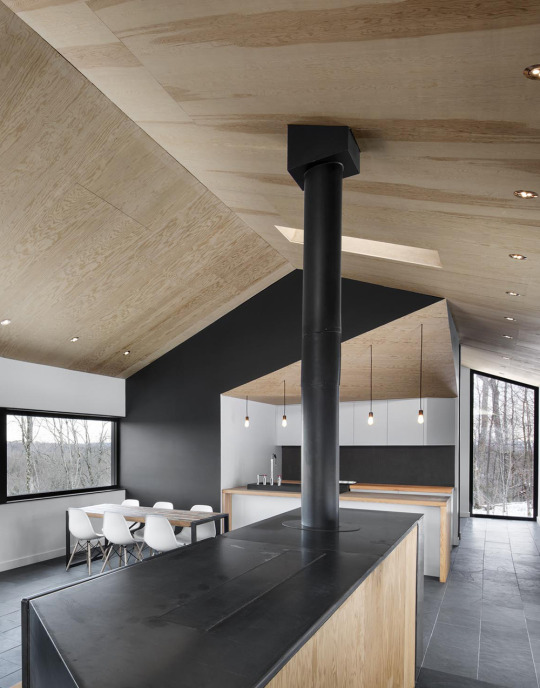
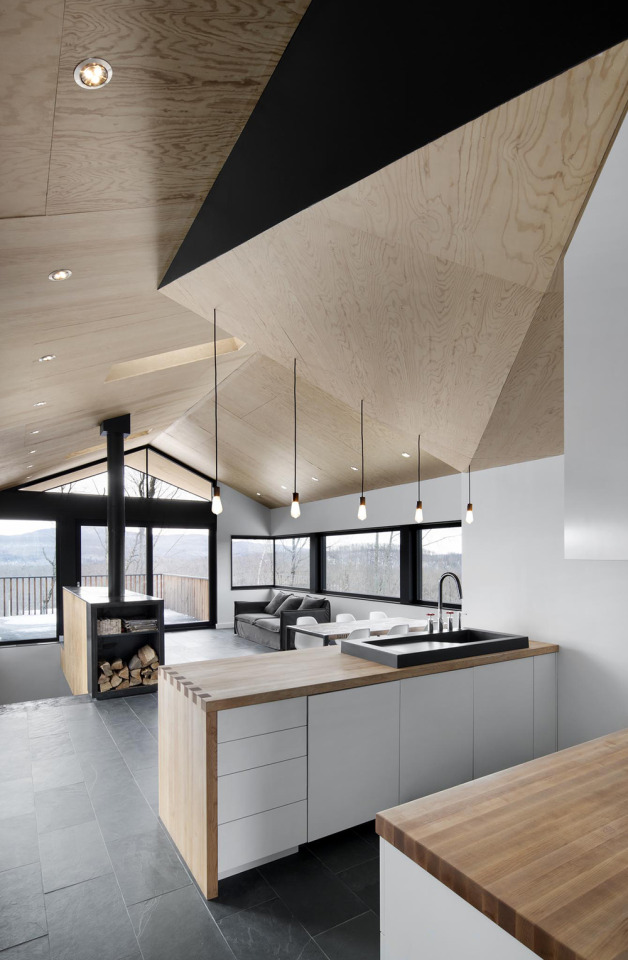
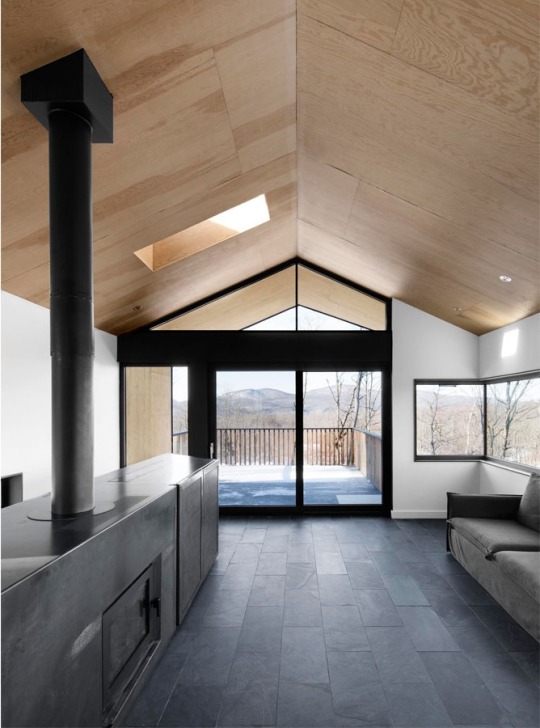
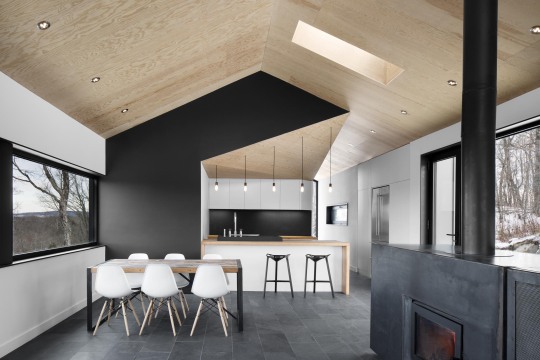
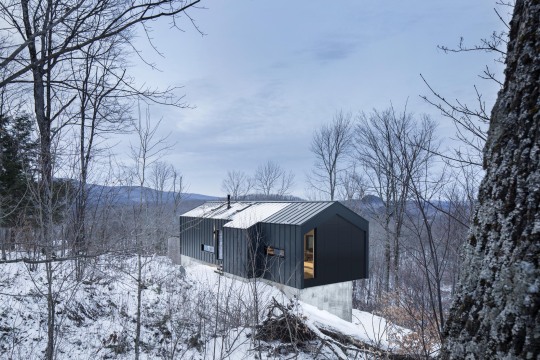
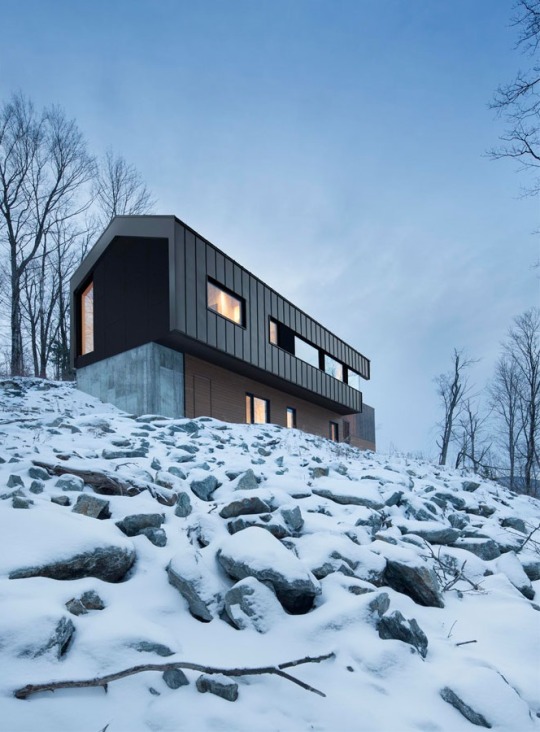
Bolton Residence naturehumaine
Having bought a beautiful plot of wooded land in Quebec’s Eastern Townships, the client dreamt of building a country house that would be in perfect symbiosis with its natural environment. This rugged, sloped site came to a natural plateau just below its highest point, becoming the perfect location to erect the house. The house is characterized by two stacked volumes; a wooden clad volume anchored into the mountain supports a cantilevering ground floor volume above. This gable roofed volume raised into the air gives the sensation that the house is floating amongst the trees. Vast views of Mount Orford and the valley below are framed by a long horizontal strip window. The kitchen and master bathroom are carved out of a black volume at the center of the house dividing living spaces from the master bedroom.
Images and text via naturehumaine
1K notes
·
View notes


