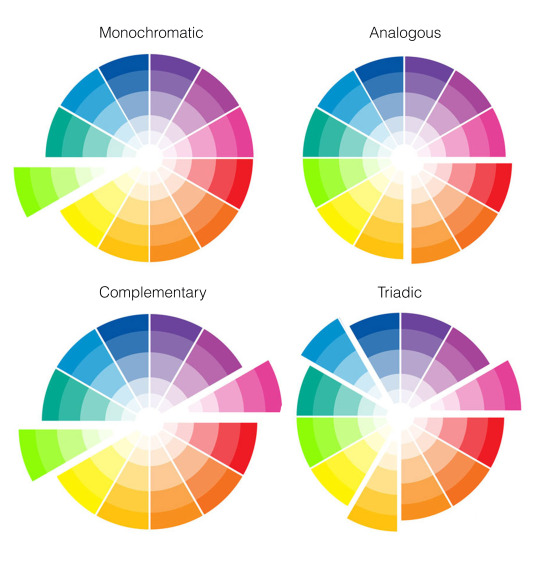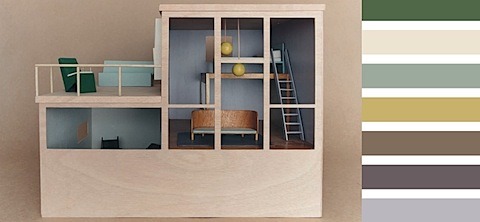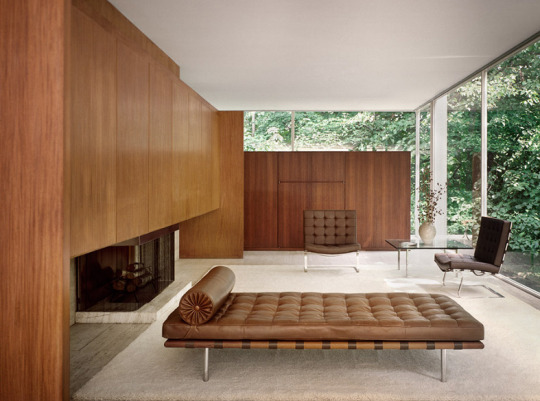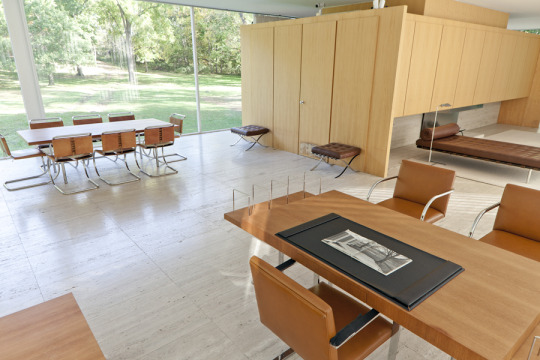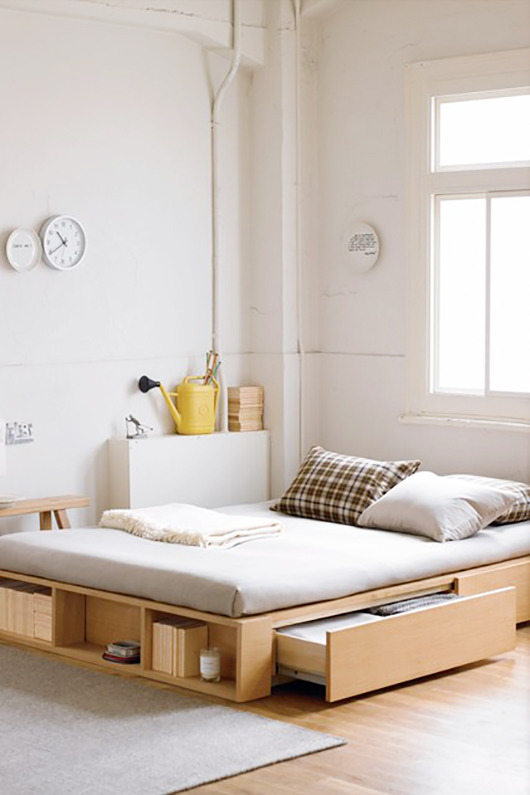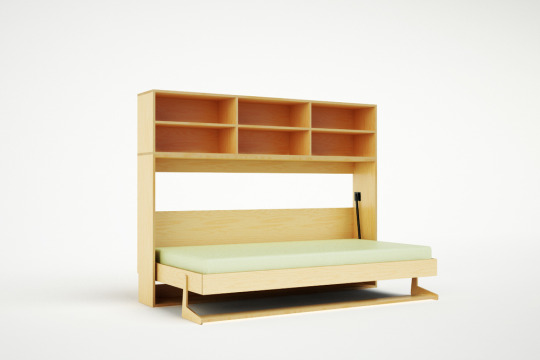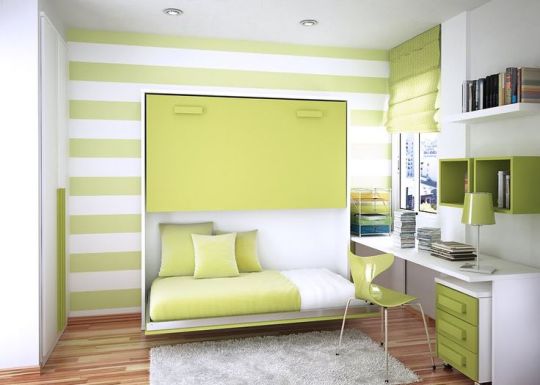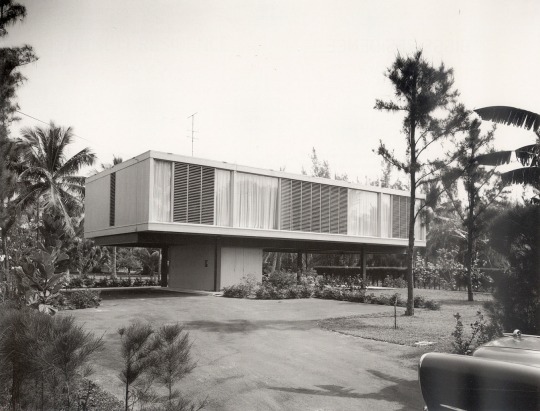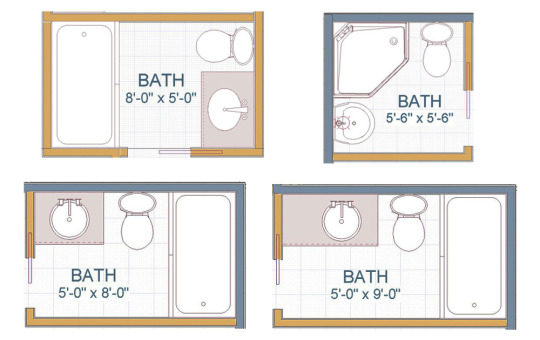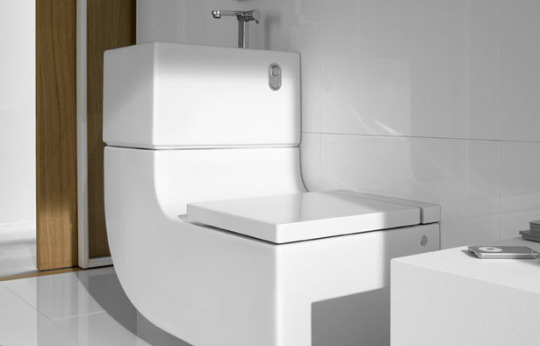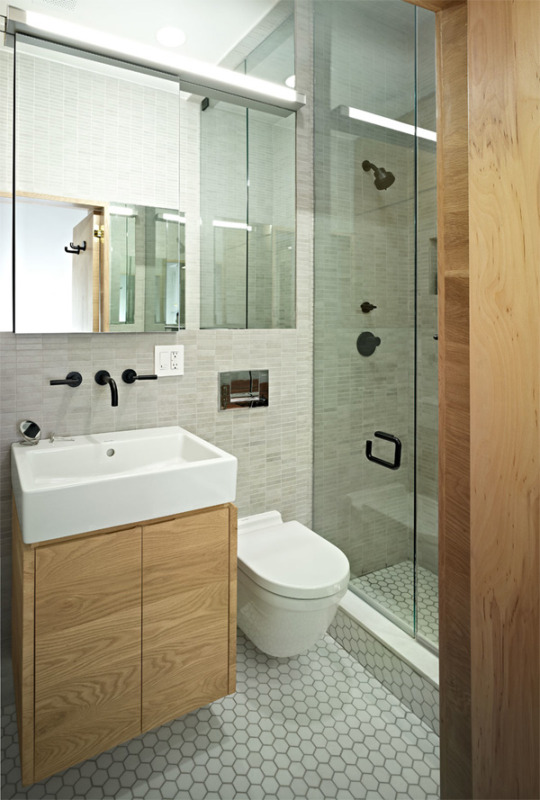Link
0 notes
Text
Reflection
When we first were presented the project ‘In search of Lacuna’ 13 weeks ago, I had no clue on what to expect neither what our end product would be. Our group was lucky enough to be able to take part in Andrews ’Container Home project’, which I´m so grateful for. It has been such a great journey, and our group has worked exceptionally well together. Our group project was a bit different from the others in our lab, since we initially were going to build the interior for a shipping container - although we ended up not having sufficient time to do so.
We did spent a couple of weeks too many in the first half of the semester trying to cater and make room for everyone’s ideas and so on, but after realizing that we were not getting anywhere with doing so we split into teams of two and worked on separate rooms of the container, which allowed us to settle on the overall design of the interior within a week. The remaining weeks we went on doing individual work within the groups of two, finalizing the different furniture pieces that would go in our given room of the container.
After finishing our assigned work we met up and started planning our video presentation. Since we in the early stages of the project thought that we would actually build the interior we were a bit disappointed when we realized that that would not be possible with not enough time remaining. But I believe that the video we manage to produce gives the project an even better representation than what a physical model would be able to do.
I am so glad I chose this specific lab, because this project has really been a pleasure to work with. Working together with my group has truly shown me how important it is to be able to work within a team and to always contribute to the best of your ability. This group has also contributed to make me trust in my own ideas and making me more able to share and express them with others.
0 notes
Text
Colour + Space
One of the most challenging and contentious aspects of interior design is choosing the colour palette that is right for the person that will live in the given space. The application and mixing of colour has log been an intense area of study for designers and other professions. The combinations are endless, resulting in that actually deciding on one colour palette is not that easy. Everyone has their favourite colours – colours can remind them of a specific time or place, or bring emotions to life. The role that colour plays in interior design is far more complicated than just following simple rules and ideas, the designer has to understand the complexities and different characteristics of colour in order to create a successful interior. As for our shipping container we will give the occupant the opportunity to project their own personal taste by leaving the walls and furniture that we provided as a kind of a ‘blank canvas’. Since all the material that we use for the interior fitting are made out of plywood, the occupant are then free to decide what they want to do with the space when it comes to colour.
“Colour is the result of the way in which an object absorbs and reflects the visible light in the colour spectrum. An object that the eye perceives as blue absorbs every colour except blue, which it reflects. Whits is often described as the reflection of all colours, while black is described as the absorption of all colours.”
We will be providing the potential ‘buyer’ (on our ThinkTank website) with different colour schemes to give them an idea of what the space could and would look like as soon as you put some colour in it. A colour scheme is the result of turning colour combinations into a set of rules for an interior palette. There are six combinations of colour: monochromatic, analogous, complementary, split complimentary, triadic and tetradic.
So, for our shipping container home we will not be providing the occupant with any "interior styling", just the interior fittings. This is so that the user can project their personal self onto the space and make it their own. Their home. But we have designed the furniture to be modular, so even though they don´t 'design' their own furniture it will still be an extensions of themselves in the sense that the combinations they come up with is their own.
0 notes
Text
Living area + Ergonomics
Of all the different rooms in a house, the living room has the fewest constraints since it does not require appliances, plumbing fixtures or storage. Since the living room is the room that the guests would spend the most time in, it is the room that would allow the occupant/occupants to reflect their particular lifestyle onto the space. In a normal size home the different arrangements of the furniture would be endless, but since we are given no more than 1500x2960mm we have to really maximize the utilization of the space.
What we have decided that we want to fit in our living room is a coffee table, four chairs, couch and a shelving unit. We have come up with a design for the shelving unit, which will end up being a modular unit consisting of different sized boxes which will allow the specific occupant to create their own shelving unit which best represents their personal taste. The same shelving system will also be used for the kitchen cabinets.
The chairs we are making will be able to fold flat and hung on the wall, so they don’t take up any space when not in use. We are still working on finalizing the design of it. For the couch we have designed it so that it can be hidden within the bed when not in use, so it does not take up any space when not used.
We decided to not put too many pieces of furniture into the 'living area' so it would not feel cramped and crowded, but rather spacious and delicate. The occupant can then later add more furniture if desired.
0 notes
Link
0 notes
Text
Bedroom + ergonomics
One of the most important goals when designing a bedroom is to create a comfortable relationship between the occupants and their bed and between the bed and the room at large. Because people spend an average of six to eight hours a day in the bedroom, the space must stimulate feelings both of relaxation and security. The physical design of the bedroom should also accommodate activities such as reading and functions such as storage for personal belongings.
There are a few different standard sizes for a bed, so for our container we are looking at a bed with the dimensions 990x1905mm. Since the storage space within the container itself don’t offer too many options, we need to come up with a design that allows us to use the ‘bedroom’ for storing personal items and other seasonal belongings (such us winter clothes etc.) At the beginning when we were brainstorming the different possibilities for the construction of the bed, we had ideas such as using the ‘Murphy Bed’ mechanism and to have the bed attached to vertical rails from the ceiling that would lift the bed up and down when needed. But in the end we ended up with a bed that is fixed to the floor, but the frame for the mattress is quite high (900mm above the floor) which allows us to install multiple draws and other storage options underneath it.
The inside of the container will be a open space, so the bedroom will not actually be a separate room but a part of the whole living area. So in order to make the bedroom feel personal and secure we need to design it in a way that it looks inviting and comfortable. We are thinking of having a window alongside the bed, which would allow the occupant to place items that reflects their personality in the windowsill.
0 notes
Link
0 notes
Text
Bathroom + ergonomics
A bathroom should be inviting, easy to use, and comfortable. When designing a bathroom there are additional constraints as to privacy and efficiency of use, and that is the basic nature of plumbing and the size and form of plumbing fixtures. All plumbing fixtures require water supply pipes as well as drainpipes. So before doing anything else, research into this area need to be done. Our overall dimensions for the bathroom in our Container is 1200mm x 2352 mm. Which might not seem that small, but to fit a toilet, sink and shower into that space in a way that is both functional and efficient is not that easy. We have found a good alternative for the design of the bathroom, which is to combine the toilet and sink – where the wastewater from the sink gets used to flush the toilet. However, we need to look into how much that would cost us to do. There are several different designs of that specific product out there, but we have not found one yet that is cost-efficient enough for us.
0 notes
Link
0 notes
Photo
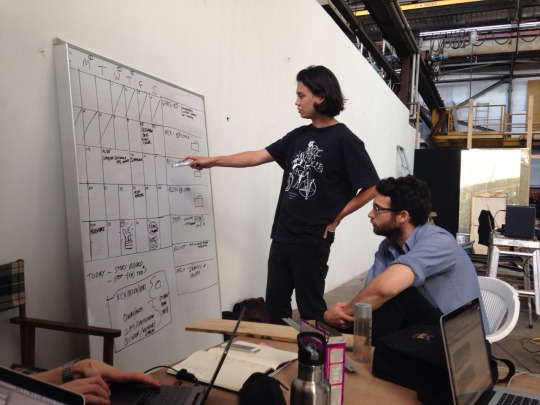
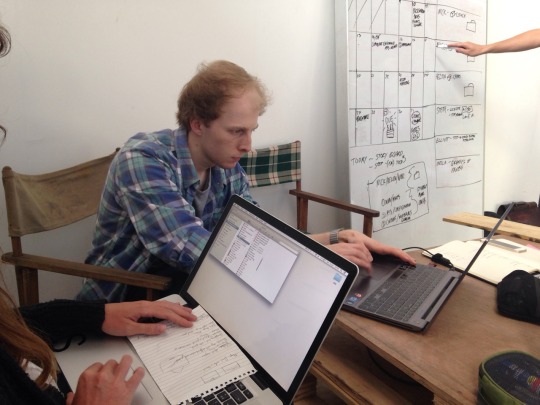
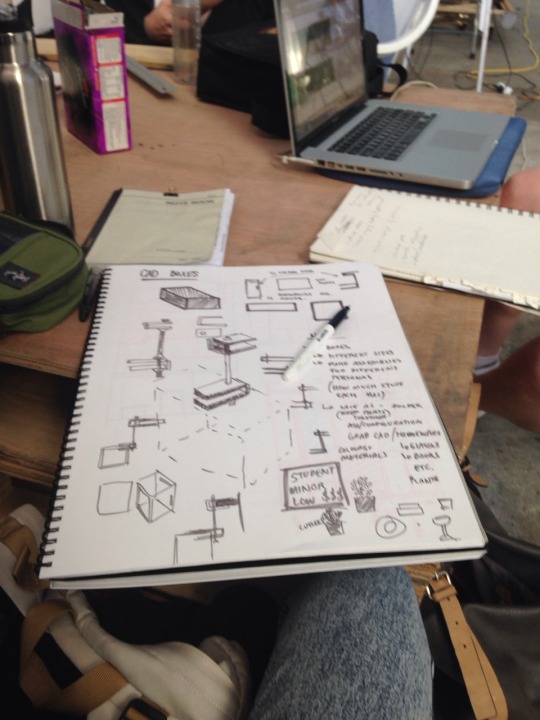

Today we realized that there are only two weeks left until the final submission for the video. So we really have to put all of our ideas that we got at this stage together, and come up with a plan for the remaining weeks. We gave each other areas to work with, and a deadline for next week. I'm working on the shelving boxes that we are designing for the living room/kitchen.
0 notes
Text
Ergonomics and Floor Plans
Floor plans is about ergonomics and how people move in and inhabit the space.
Ergonomics is the main key to comfortable living when it comes to small homes, from the layout of the room to wall colour and lighting; it all needs to serve a purpose. For a person to get a feel of being comfortable in their home it must convey a sense of both space (the ability to move freely and unobstructed) and containment (that each given space of the home has its boundaries and that its purpose is defined.)
A home can be divided into different areas, of which has its own personality and function. As I´ve said earlier there are four/five main areas that we want to bring into our Container Home which are:
- a kitchen
- a bathroom
- a bedroom
- a living area
- (a workstation)
Lets start by taking a look at the kitchen, and what people value the most with it. The kitchen has become a central part of the home, where everyone socializes and takes part in duties etc. It is however the most difficult space in the house to design, because appliances, equipment, working surfaces and storage spaces must be cautiously organized into a visually consistent and functional whole. There are three main elements where the placement of these needs to be carefully planned: the refrigerator, the sink, and the stove. These three elements define the preparation zone, washing zone and the cooking zone (we can call them the “working triangle.”) The placement of these three zones in coherence to each other is very important, and the total length of the segments of the working triangle should not exceed 6705 mm (1219mm x 3).
So when we are planning our design for the kitchen in our container its important that we consider everything mentioned above. We have come up with some ideas, although we still need to finalize it and fit more storage in. But we have landed on an overall dimension for the counter top, which is 1500 mm x 610 mm. And we also have noted that the standard height for the kitchen benches are 911 mm, and that we have to allow a vertical height of 406 mm clearance between the work surface and bottom of the wall cabinets.
With these dimensions in mind we hope to come up with a final design for the kitchen within the next week.
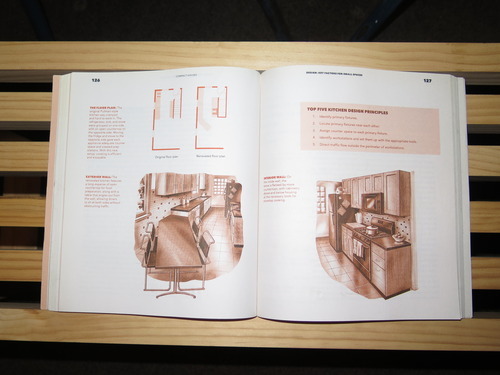
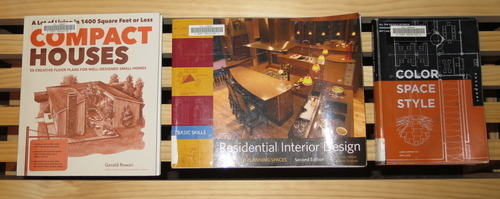
References
0 notes
Photo
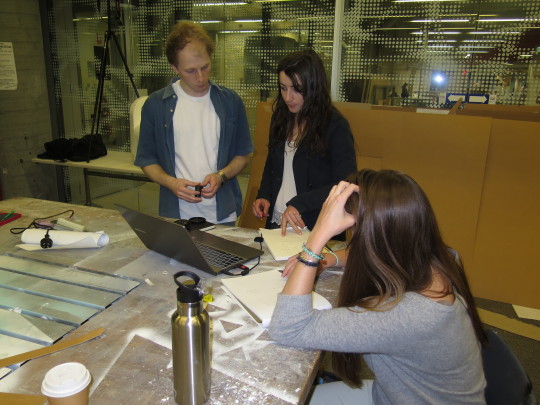
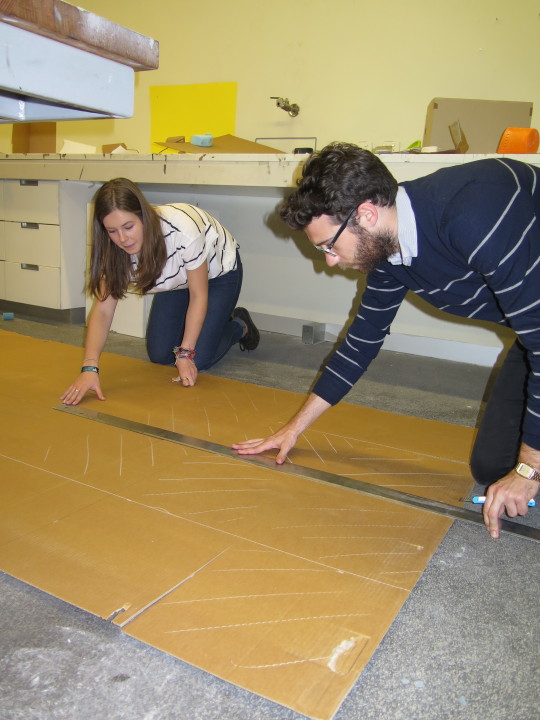
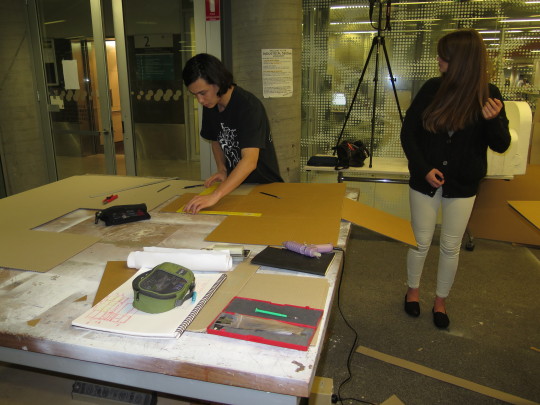
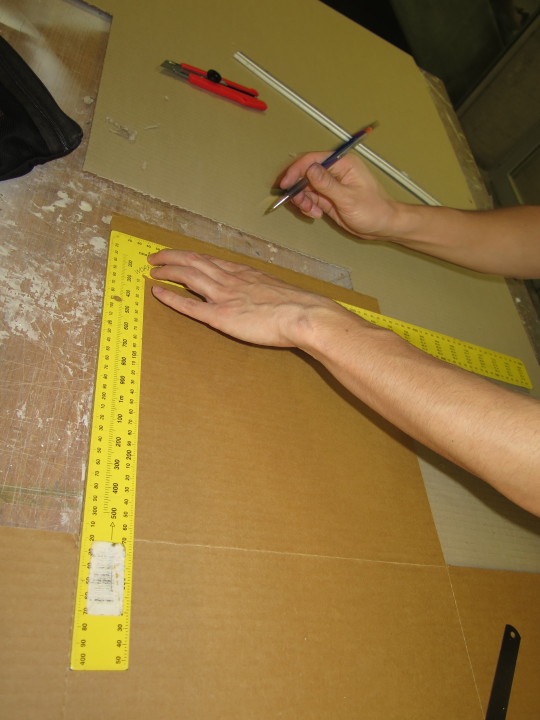
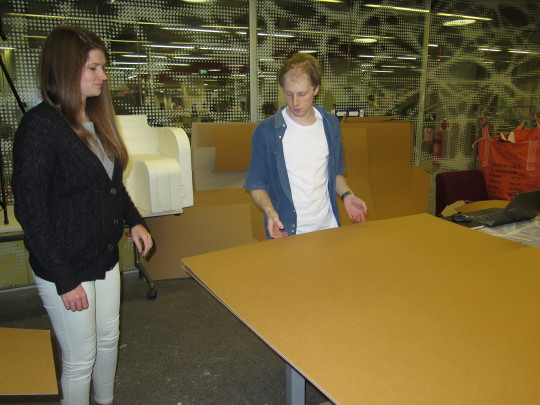
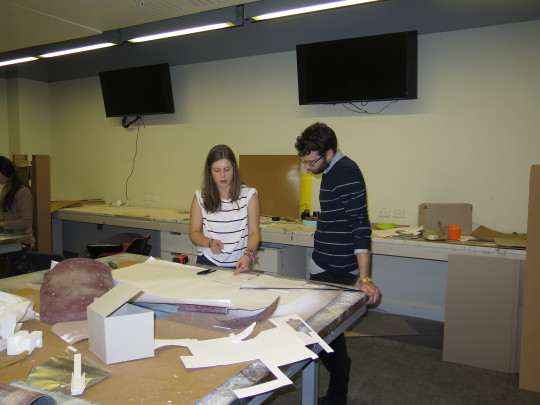
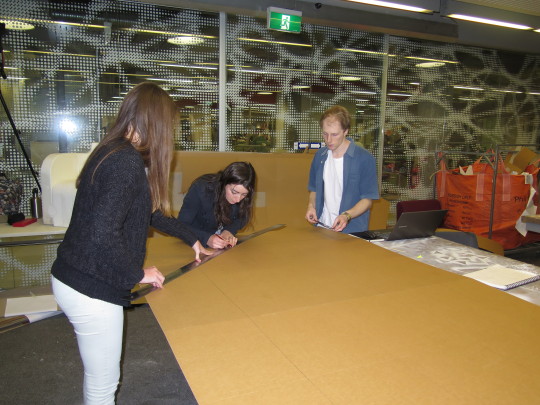
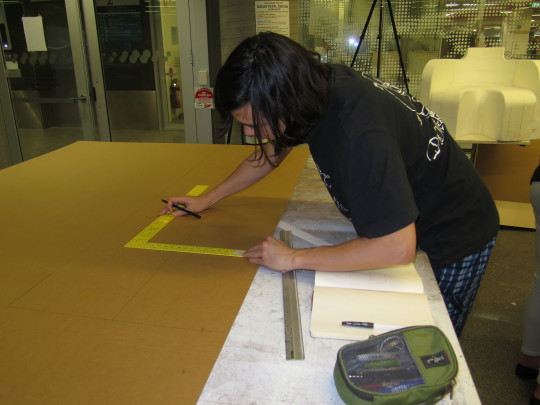
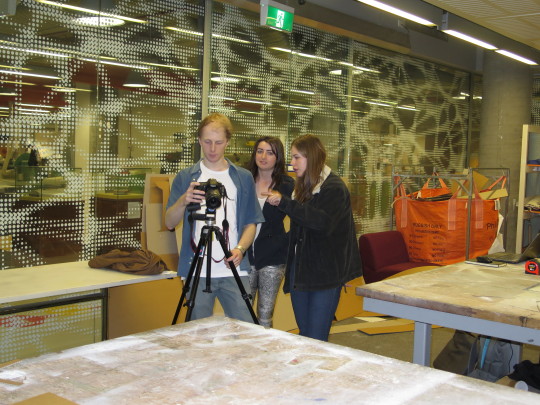
This week we started making some cardboard mock-ups (scale 1:1) of the different Furniture pieces that we want to fit in Our container.
We worked very well as a Group and got a lot done. Next week we will bring Our mock-ups to the dispensary and see how they work inside the given dimensions of the container.
0 notes
