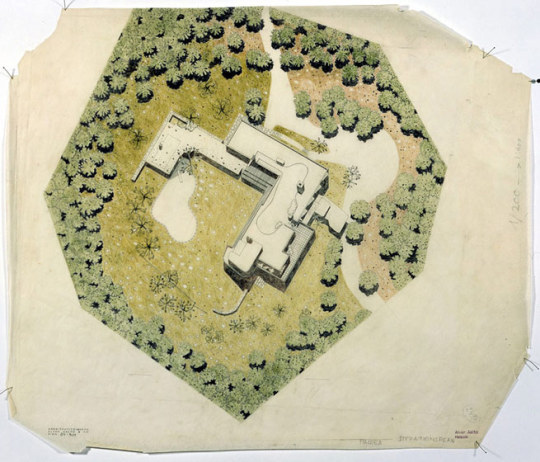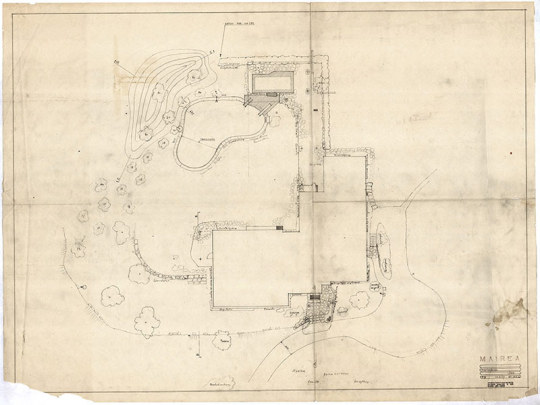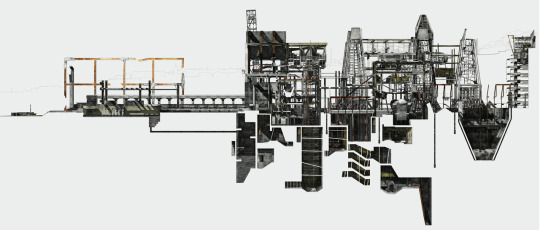Photo






This show is a treasure. It’s a beautiful mix of absurdity and depth.
43K notes
·
View notes
Photo
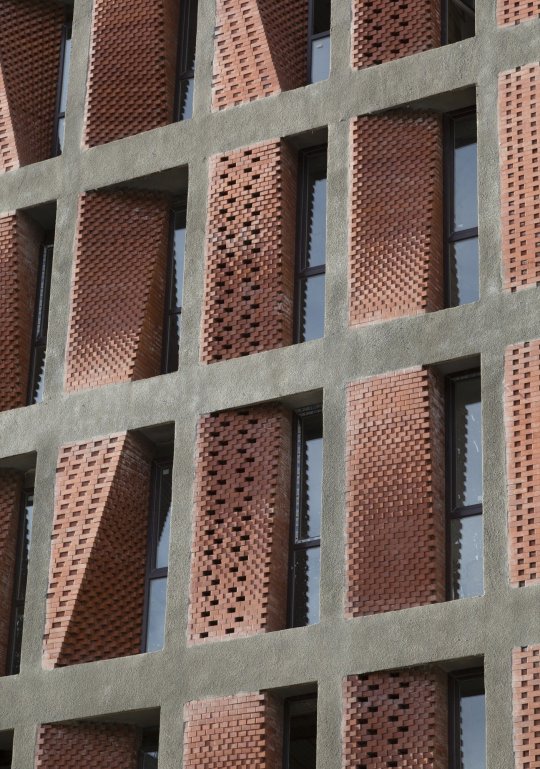
Kahrizak Residential Project ( Kahrizak, Tehran, Iran) - CAAT Studio
358 notes
·
View notes
Photo

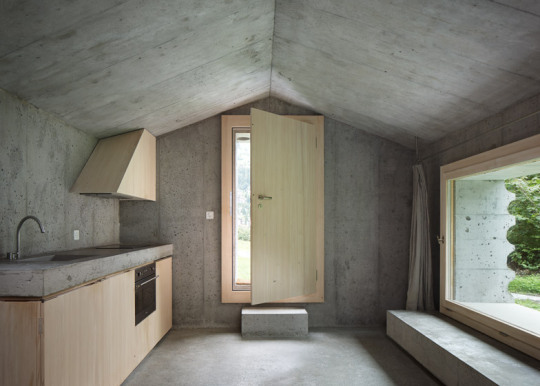

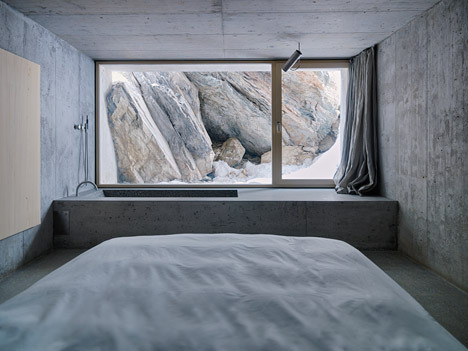
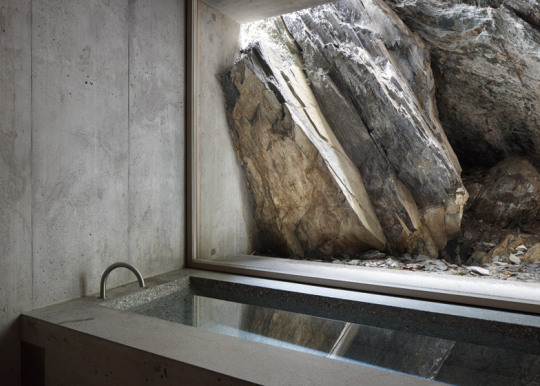
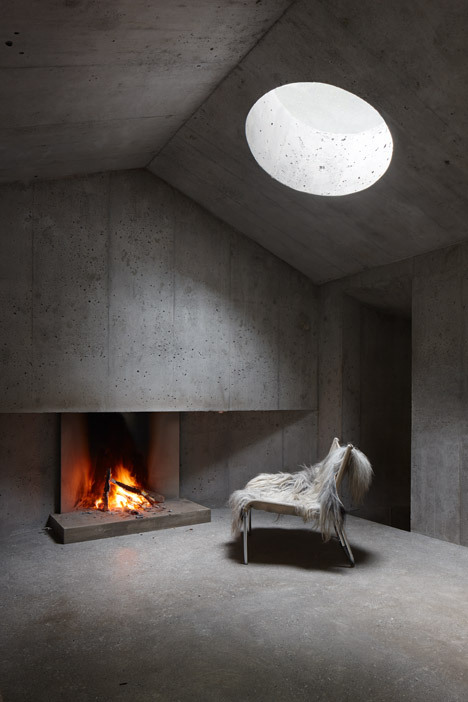

Nickisch Sano Walder Architects has deconstructed an Alpine log cabin to create the framework for a stark concrete hideaway with the same footprint and form as its predecessor »
4K notes
·
View notes
Photo
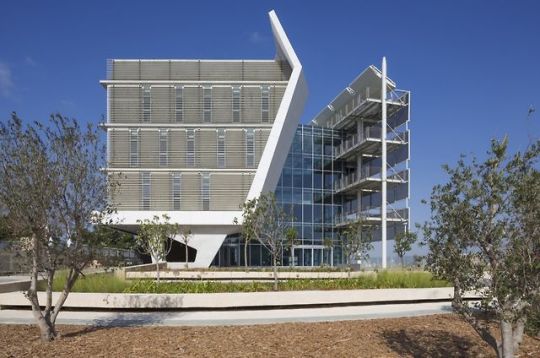

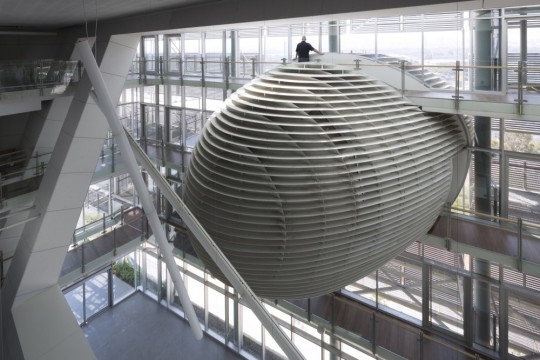


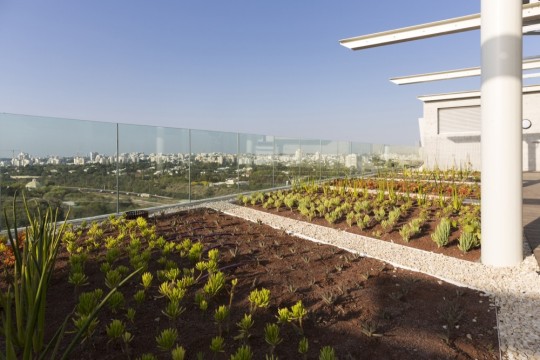
The Porter School of Environmental Studies / Geotectura + Chen Architects + Axelrod Grobman Architects
156 notes
·
View notes
Photo

The entire city of Florence, Italy is the same size as this highway interchange in Atlanta, Georgia. Via
1K notes
·
View notes
Photo
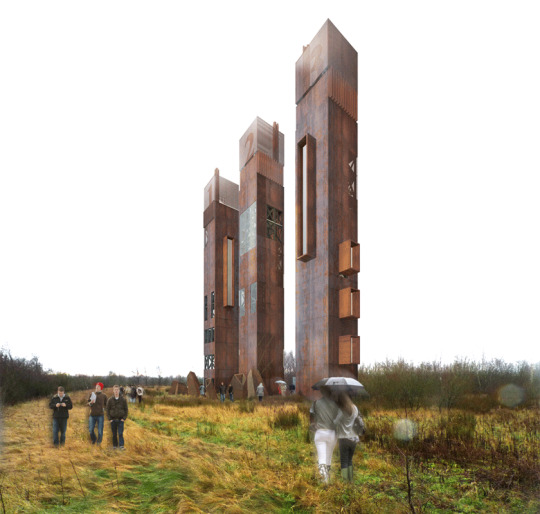
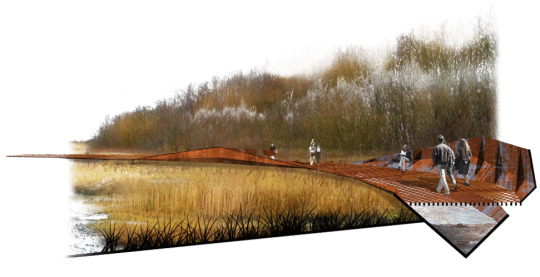

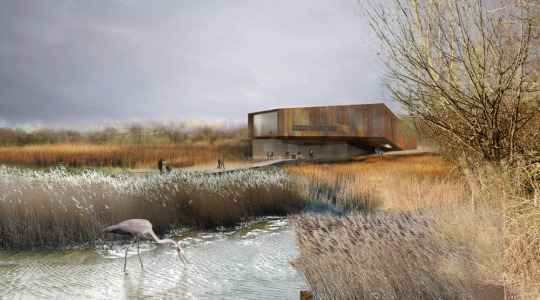
Cronton Colliery | HASSELL
Location: Knowsley, United Kingdom | Status: Open competition – Unrealised
+ More Views: Site Plan & Night Render
- The HASSELL vision for the site is for a world class, sustainable park. At its heart is a new community and new connections to the surrounding countryside and its communities. The park would be a vibrant place for current and future generations to enjoy - engaging the community and visitors in activities that reinforce the significance of the place while showing how natural and urban areas can co-exist in a positive and sustainable way.
246 notes
·
View notes
Photo
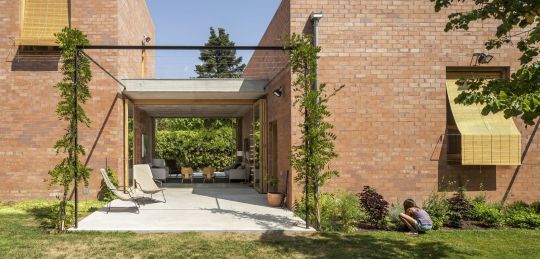

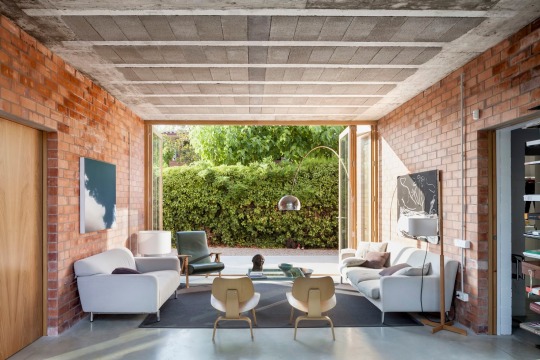

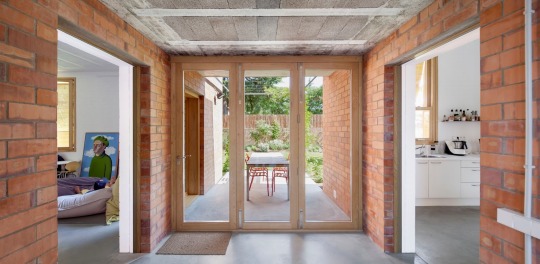


Casa 1101 | H Arquitectes
Location: Sant Cugat del Vallès, Barcelona, Spain
More Info & Photos: Afasia Archzine + Flickr | Photography: Adrià Goula
- The proposal searches the balance between placing the maximum number of rooms on the ground floor yet keeping the garden free from masonry work volumes. This idea is developed through a volumetric composition shaped in three boxes spread throughout the garden, almost aligned and located in the plot northern side creating a wide outer zone facing south. The first box, to the east, houses the children’s area with three single bedrooms upstairs and a playroom on the ground floor. The second one, in the centre, accommodates the main room: the kitchen, a nearly 30square metre and 4metre high room dominated by a large fireplace. The third box, to the west, contains the parents’ zone, with the bedroom at the garden level and a high ceiling studio on the first floor.
202 notes
·
View notes
Photo
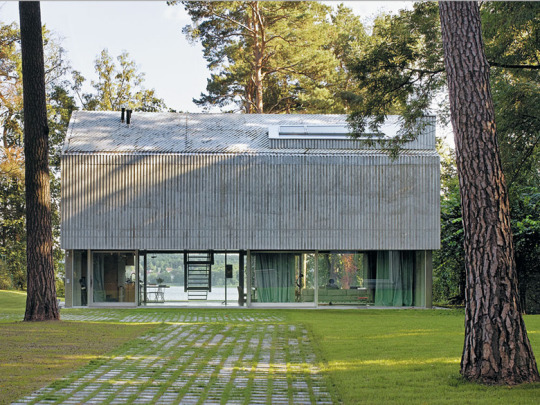

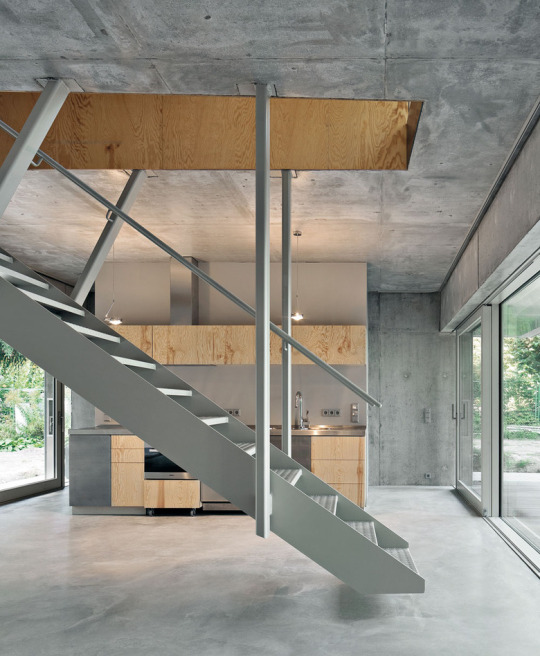

Augustin und Frank Architekten - Beach house, Saarow 2013 (prev). Via, photos (C) Werner Hutmacher.
668 notes
·
View notes
Photo
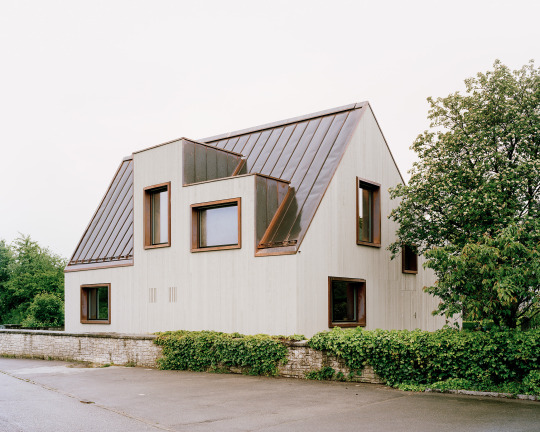

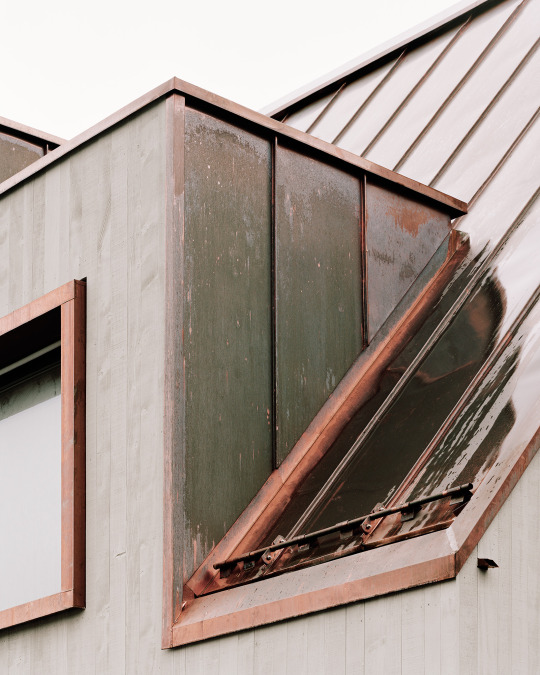
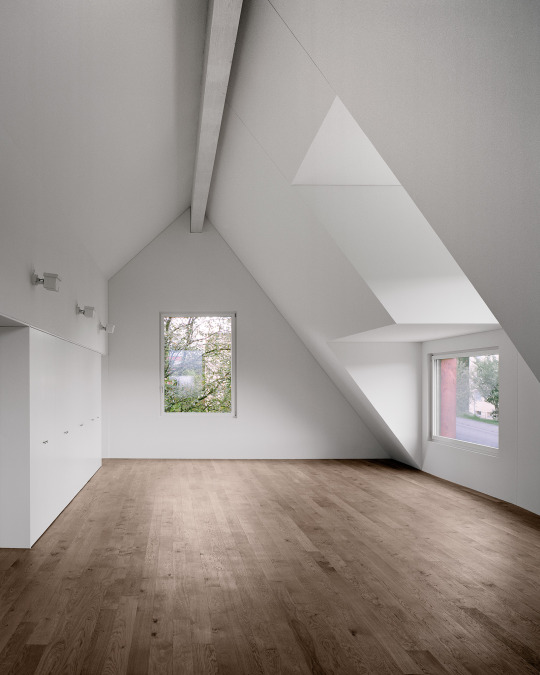

Menzi Bürgler Architeken - Community center and funerary home, Würenlos 2013. Photos (C) Rasmus Norlander.
491 notes
·
View notes
Photo


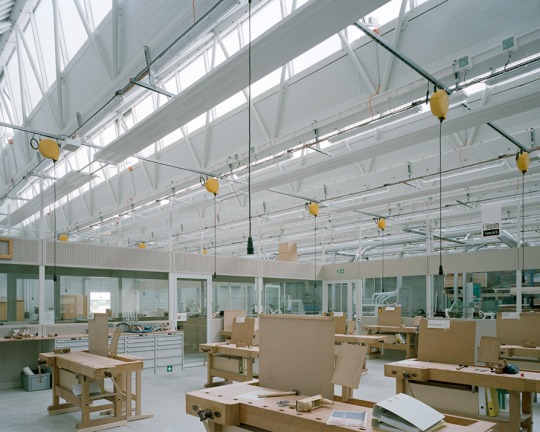

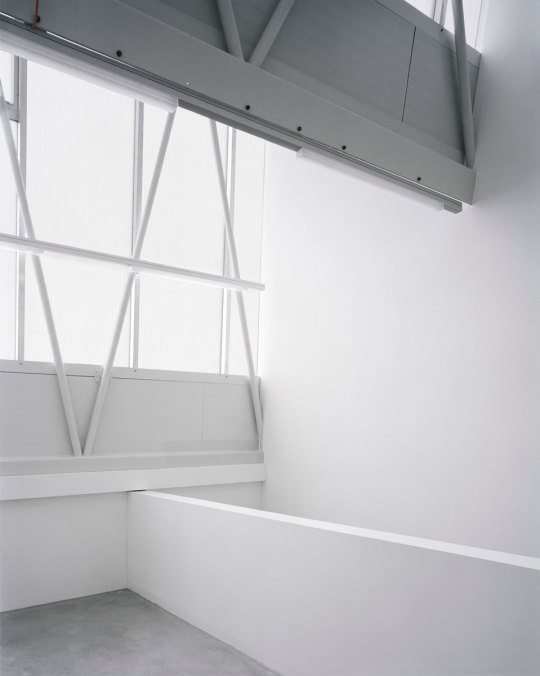
Durisch & Nolli - SSIC (Swiss Contractor’s Association) education center, Gordola 2010. Via, photos (C) Walter Mair, David Willen, Tonatiuh Ambrosetti.
227 notes
·
View notes
Photo


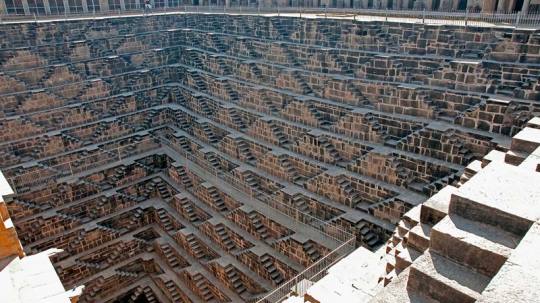
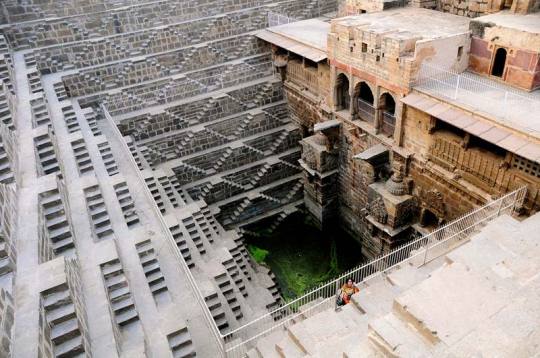

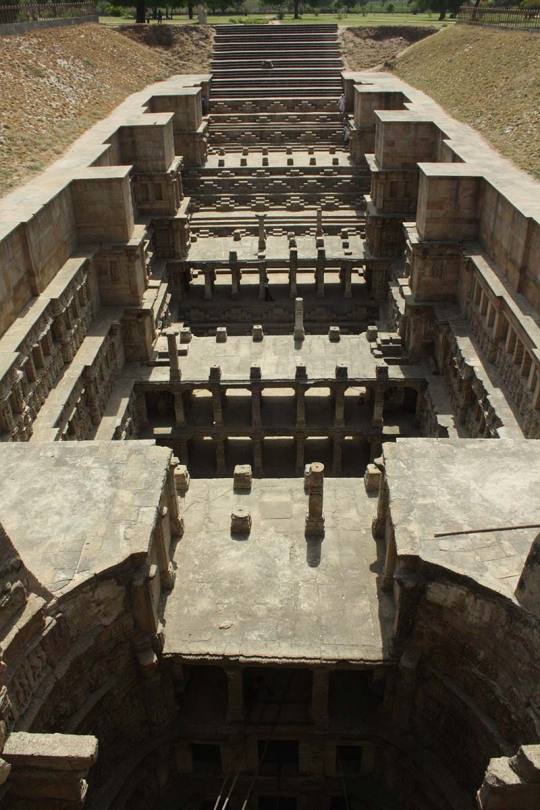
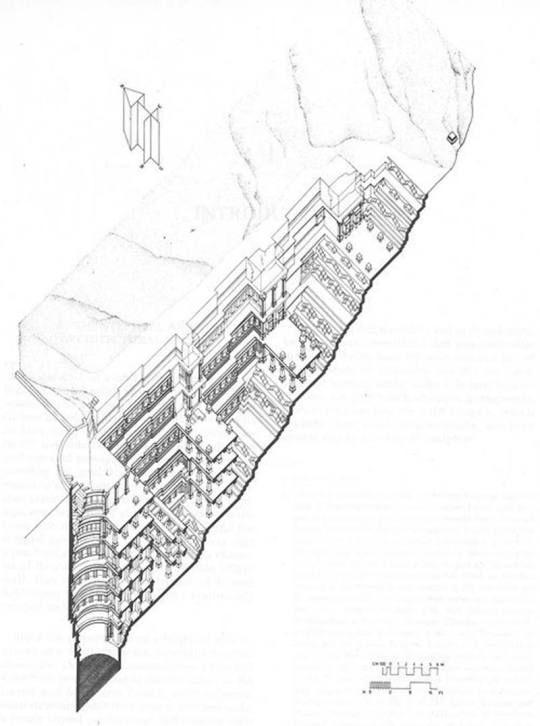
Inhabiting Infrastructures: Indian Stepwells | Socks Studio
The stepwells are generally storage and irrigation tanks in which sets of steps must be descended in order to reach for water and maintain the well itself. These structures are mostly common in western India and in arid regions of South Asia where they provide regular supply in regions affected by heavy seasonal fluctuations in water availability.
The stepwells, (the erliest date to 600 AD), essentially appear as infrastructural monuments for water collection, huge artifacts somewhere between landscape and architecture sunken in the earth. They are usually composed of two constant elements, a well and an access route: the well collects monsoon rain percolating through layers of fine silt (to filter particulates), eventually reaching a layer of impermeable clay. The second elements, the staircases, are descended to reach water and allow the use of the infrastructure. There are no two identical stepwells, as each one of them, – about 3000 were built -, reveals specific features in the shape and in the decorative motives; in some cases the stepwells host galleries and chambers around the well.
4K notes
·
View notes
Photo
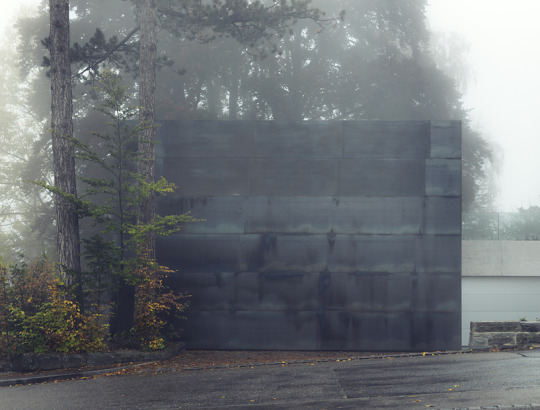

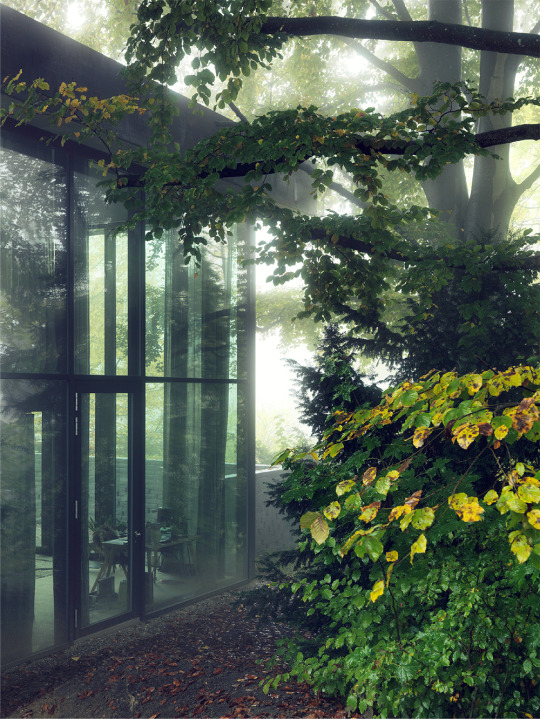
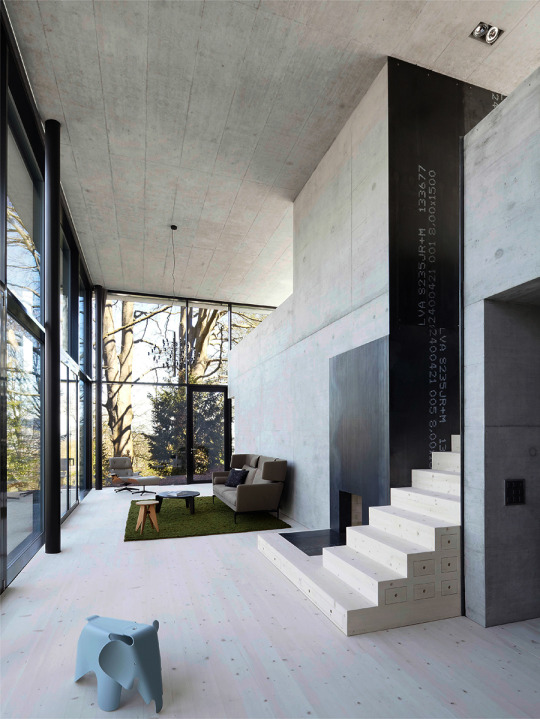
Urs Niedermann - Dufourstrasse street house, St. Gallen 2012. Photos (C) Thomas Stöckli.
2K notes
·
View notes
Photo
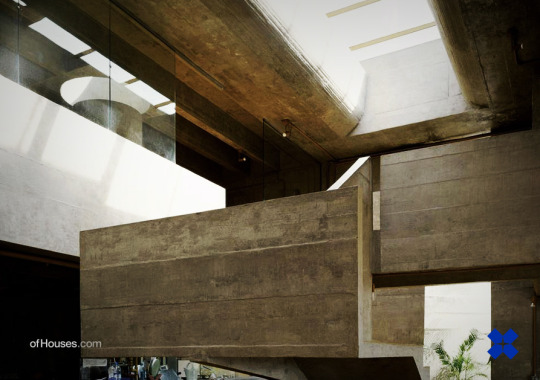
Decio Tozzi /// Romeu del Negro Residence /// Rua Macapá, Sumaré, São Paulo, Brazil /// 1965
185 notes
·
View notes
Photo
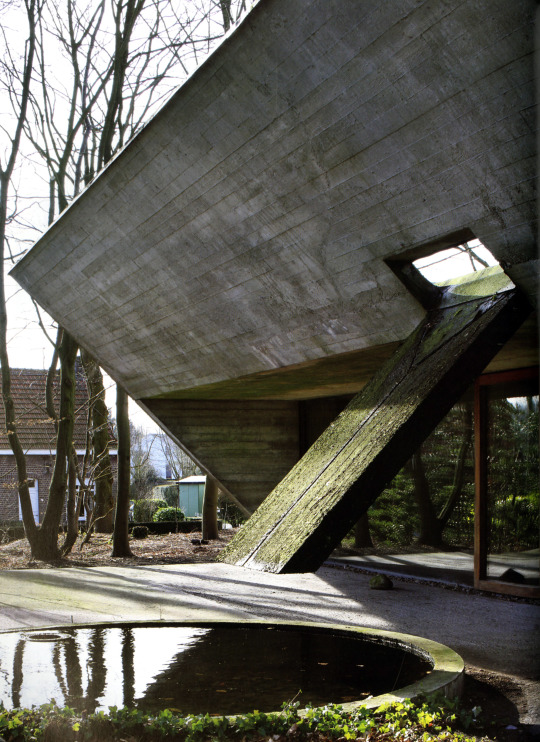

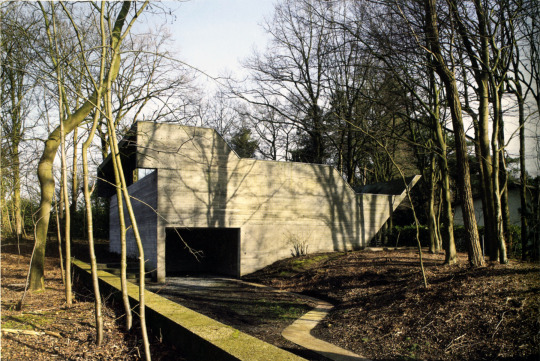
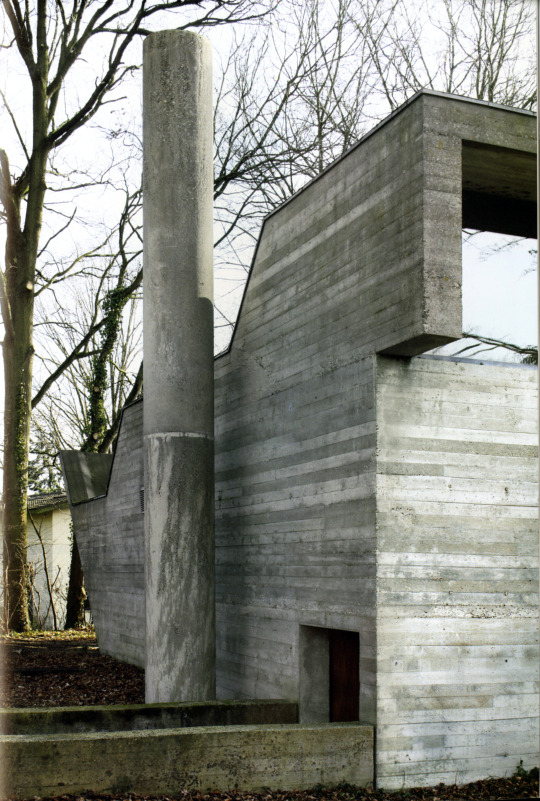


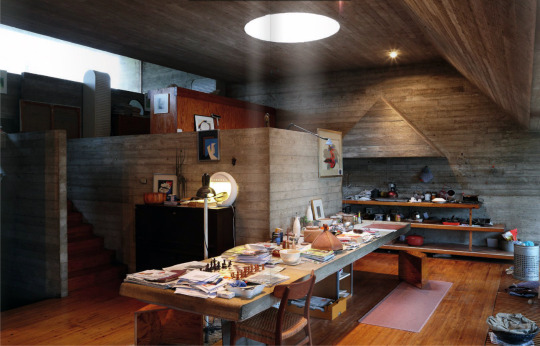
Juliaan Lampens - House Van Wassenhove, Sint-Martens-Latem 1974. Scans from here, 2, photos (C) Filip Dujardin, Jan Kempenaer.
2K notes
·
View notes
