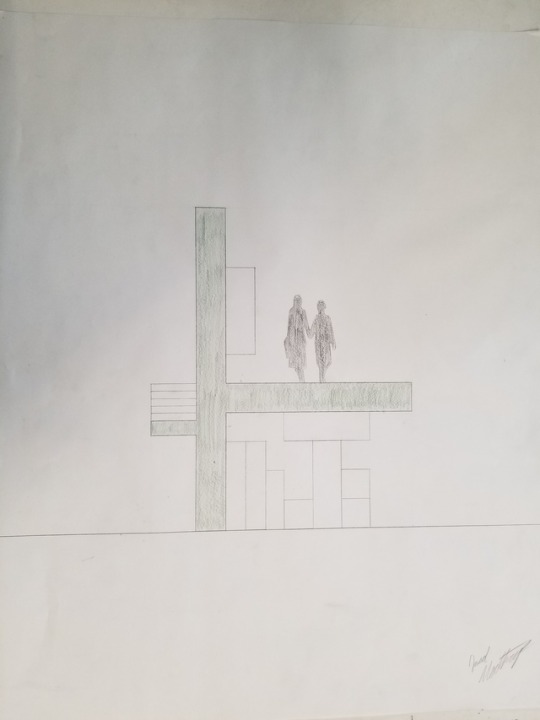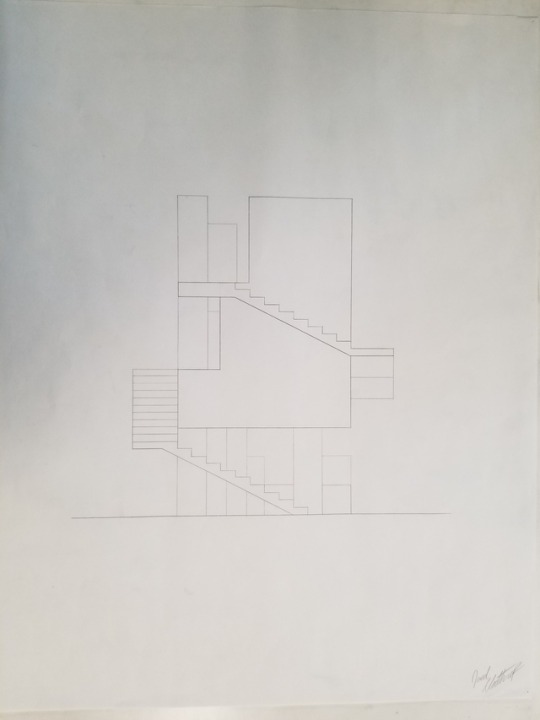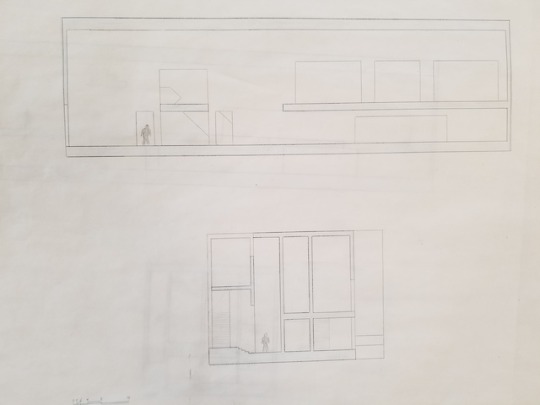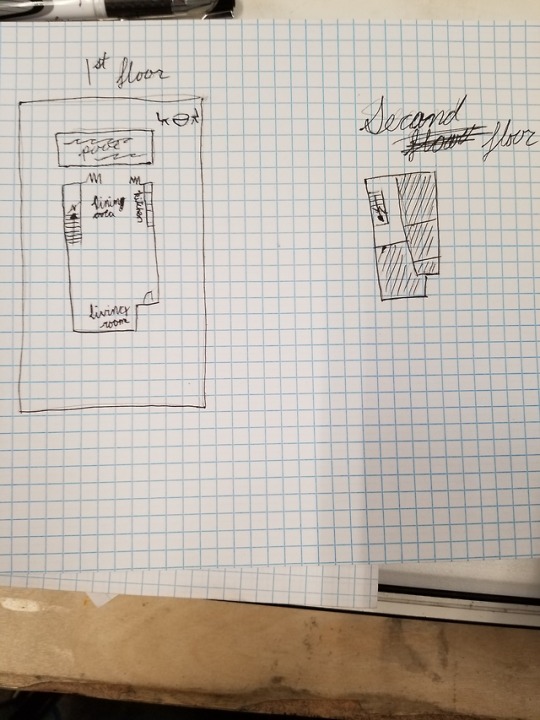Text

This is my model. I started with a 2x12 piece of pine and ended up with this. I really like how it turned out with the wood grain.
0 notes
Text
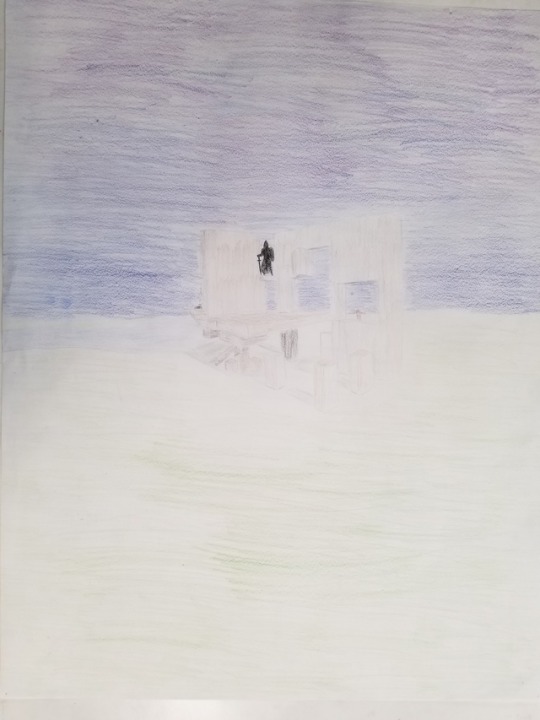

These are my two perspectives. They are set at sunrise with one looking to the southeast and one looking to the northwest. My idea was to create two people looking at each other.
0 notes
Text



This is the second part of my designing space space project.
0 notes
Photo

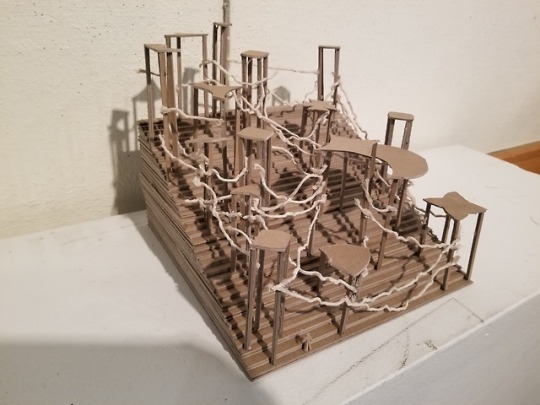
This is my model. I chose to represent the abandoned city on a mountainside that it mentioned in the reading. The mountain was really interesting and fun to make and the pillars, roofs, and ropes make fantastic shadows, spaces and give us an idea of what the volumes would have been like when it was flourishing.
0 notes
Photo
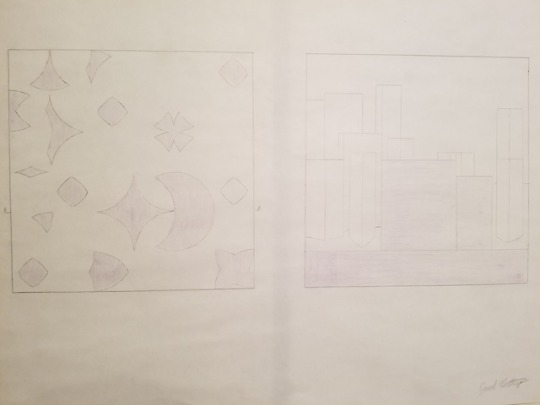
For my plan, when I started out, I really wanted to get some interesting shapes and volumes. I also thought it would be really interesting if I depicted the abandoned city it mentioned on a mountainside.
0 notes
Photo
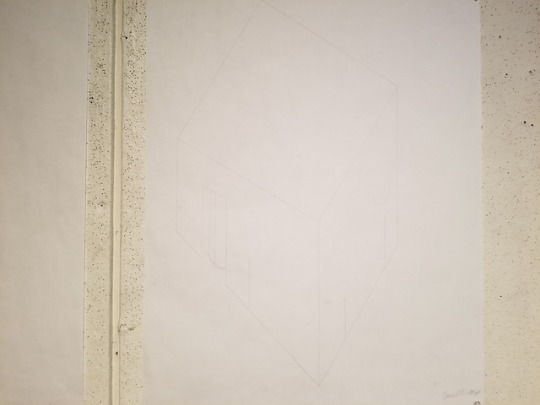
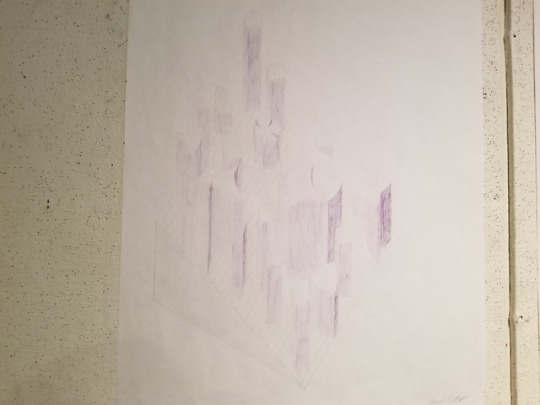
These are my Axxon drawings. The mass drawing was especially hard because I had to figure out where the buildings intercepted with the slope and the shapes those made.
0 notes
Photo

This is Vincent and my floor plan. My original building is on the right and the left is Vincent's. We put our buildings together so that our ground floors and balconies touch. We didn't really have any nice spaces besides the end of the balconies. For the most part, we just have hallways.
0 notes
Photo

I found this in the museum. Its inspiring to see how successful an architect from Norwich can be. It's also inspiring to see just how beautiful his buildings are.
0 notes
Photo

My plan view and elevations. I actually messed up the sides on this, so the left side is actually the right view and vice versa.
0 notes


