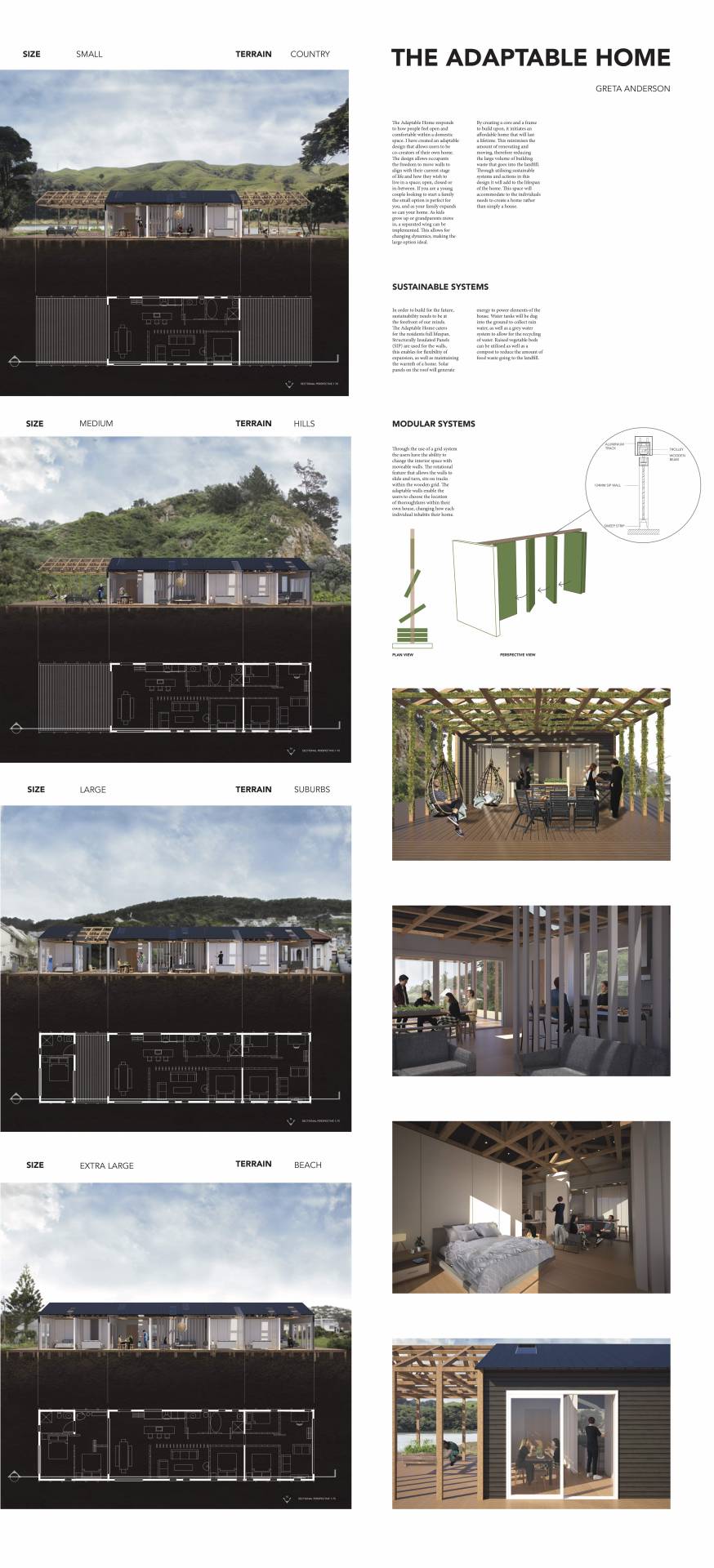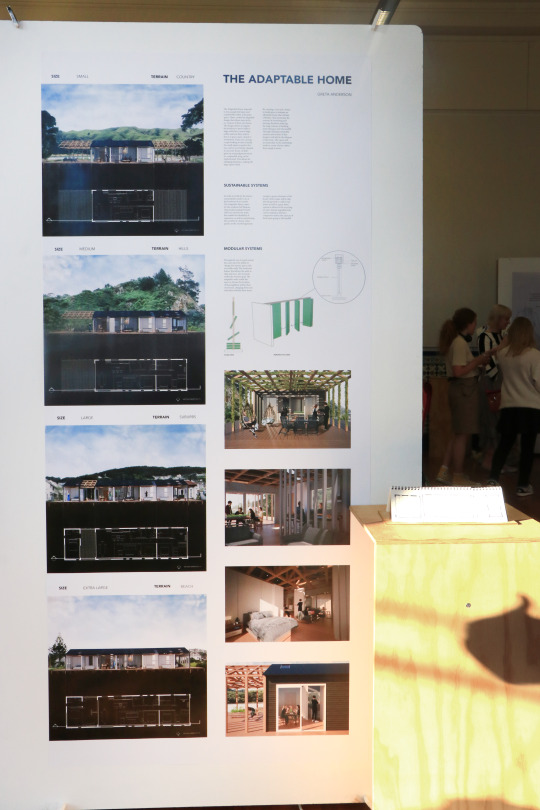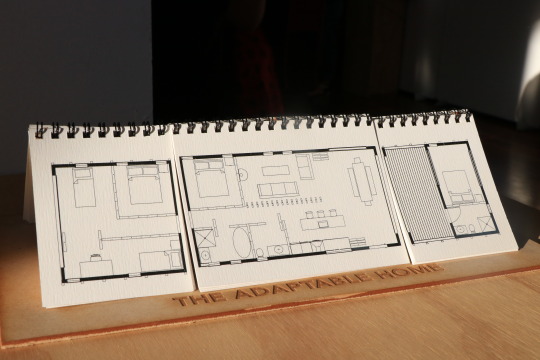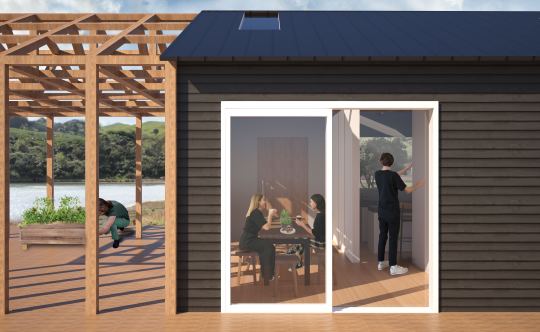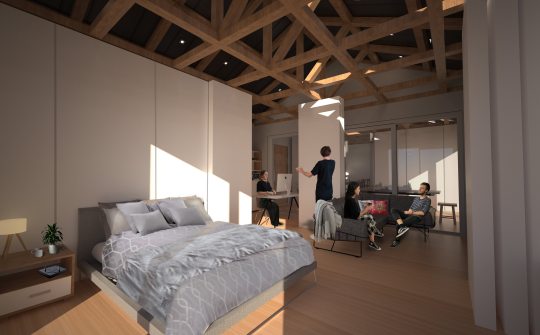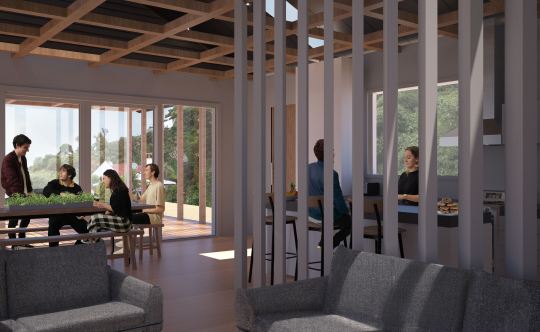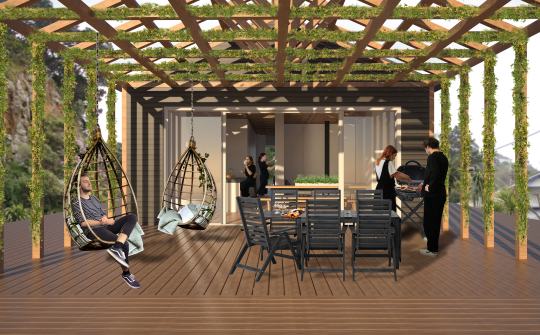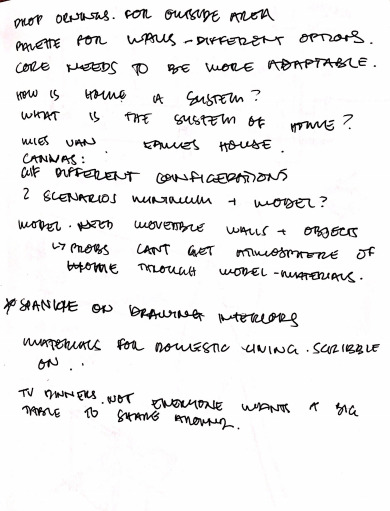Text
Final JPEGS
Final photoshopped pictures of the different options with plans
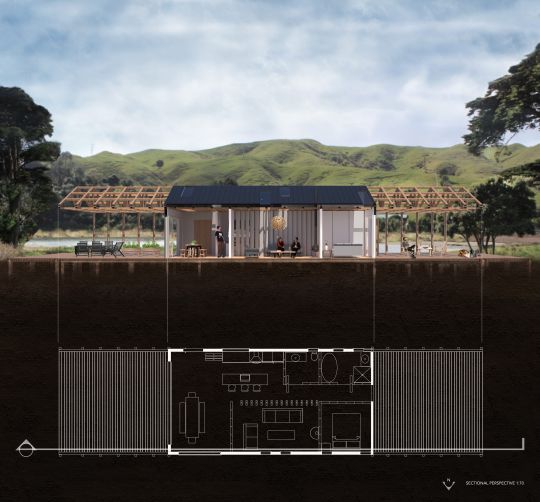
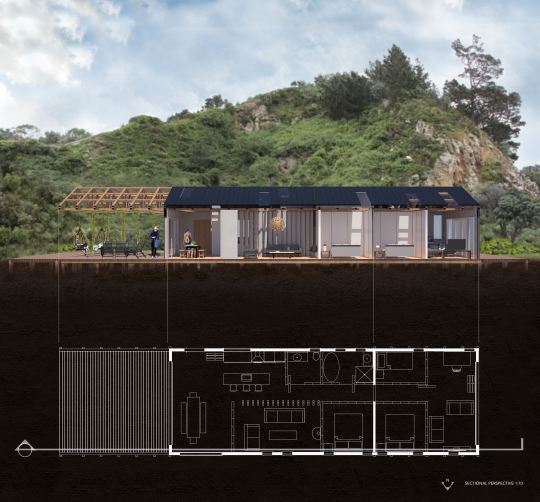
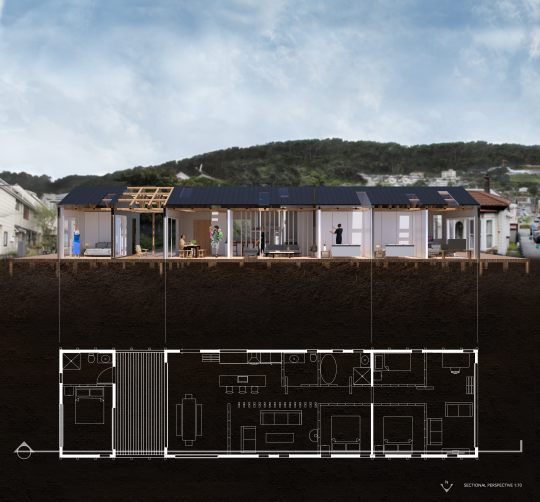
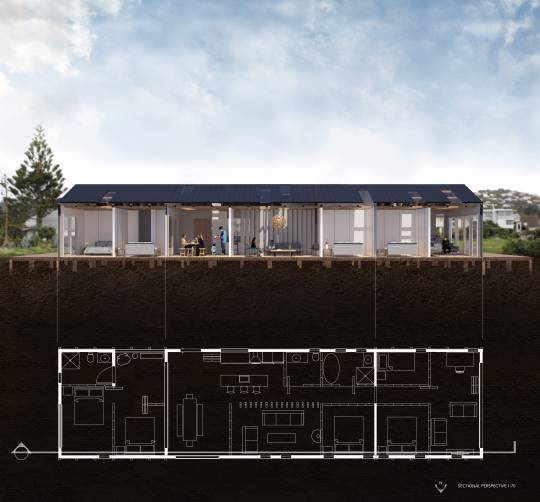
0 notes
Text
Flip Book
I used a flip book to show the modular adaptability and how the walls can be configured in a range of ways. People have the ability to pick how they would like their home to be.
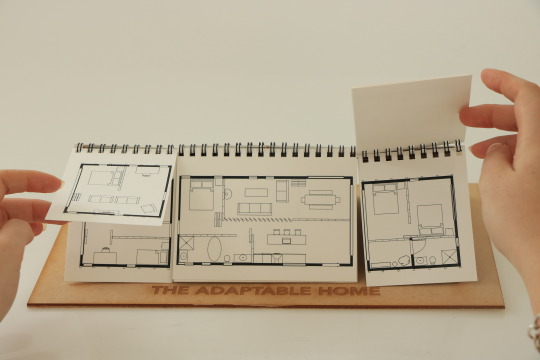
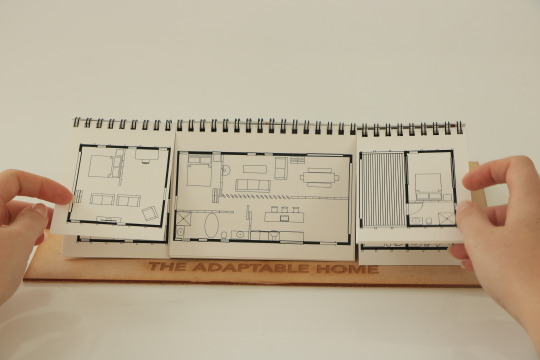
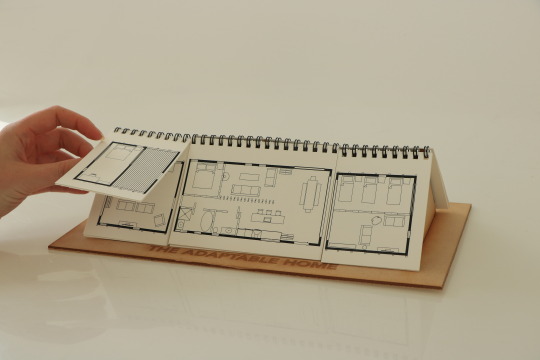
0 notes
Text
Detail Diagram
Looking at the detailing of how the movable walls are held into the beam on a grid system.
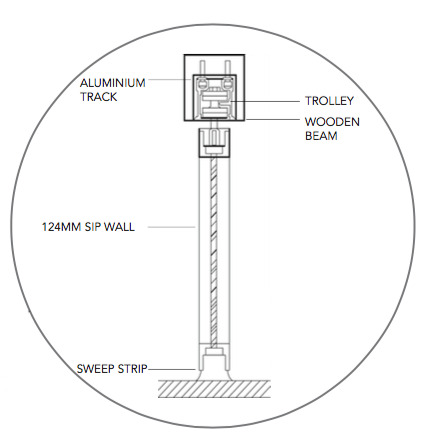
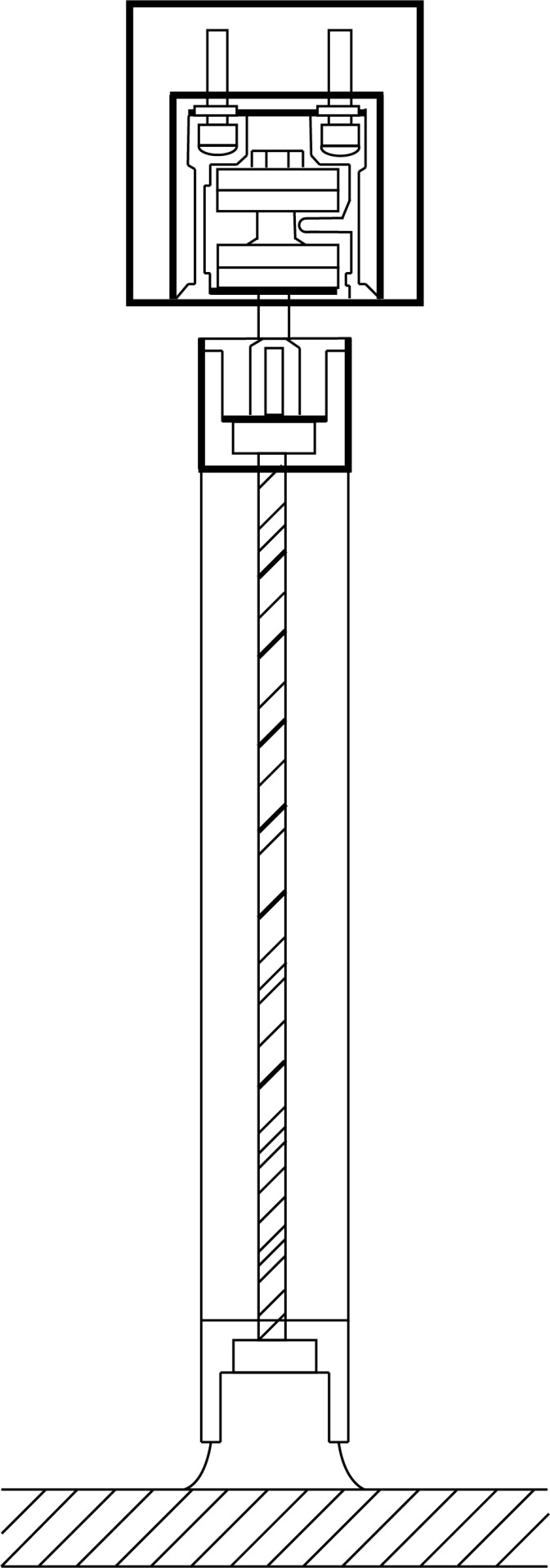
0 notes
Text
Draft Poster & Tile Printed
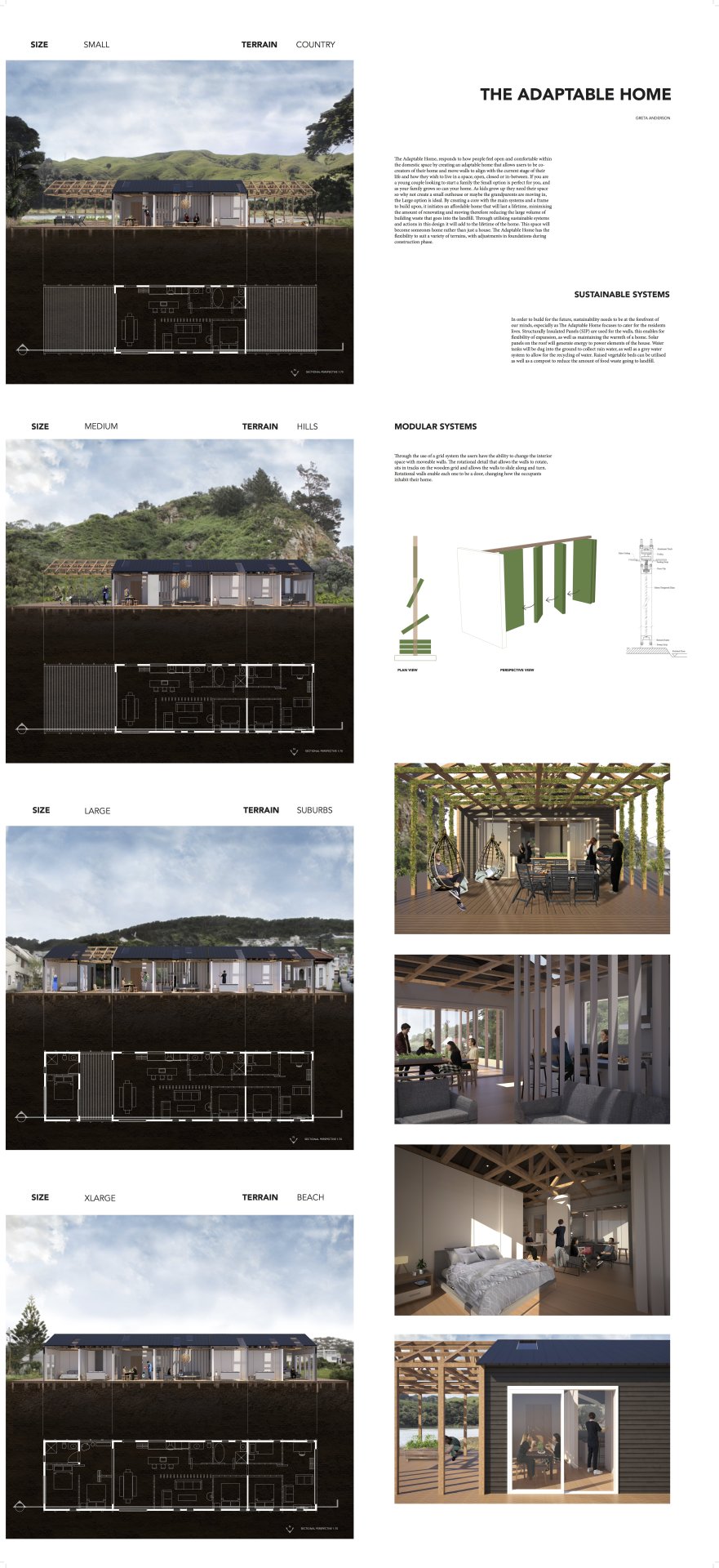
It was great to tile print and get others to take a look and see what works and what does and the things I need to change. Also can take a look at sizing before sending it away to the printers.
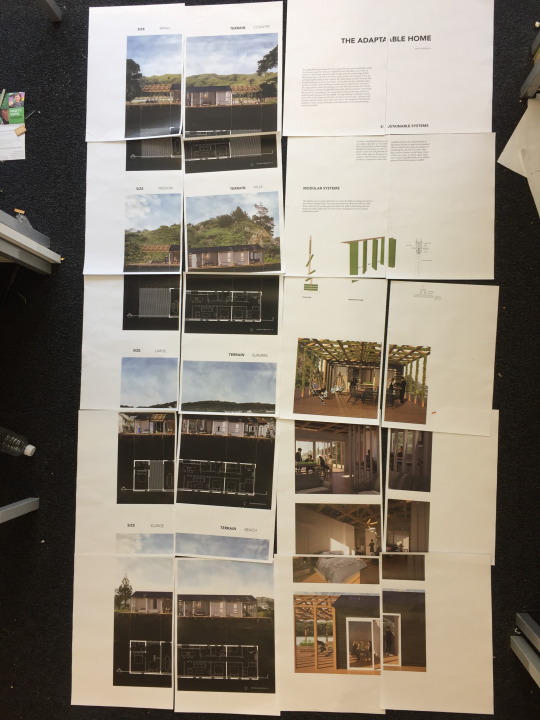
0 notes
Text
Unused Renders
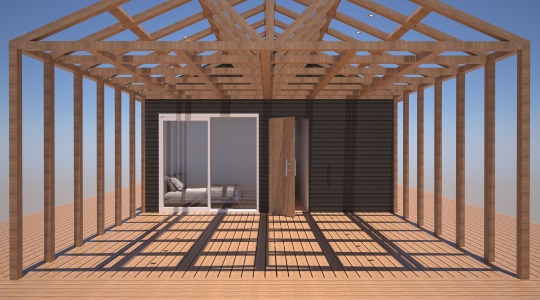
Interior shot of Large
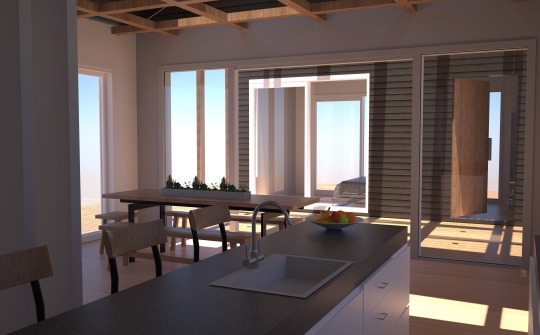
Same interior shot but for the extra large option.
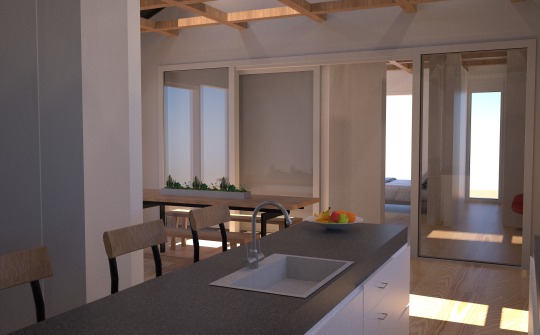
Hallway all closed up
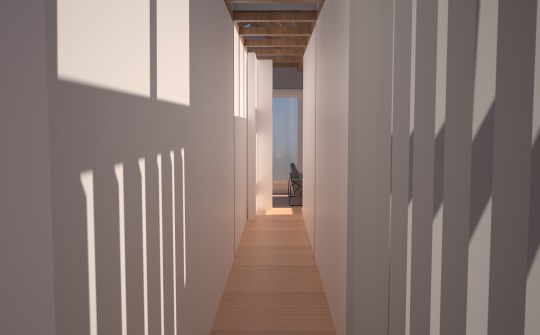
0 notes
Text
Week 11 Presentation & Feedback
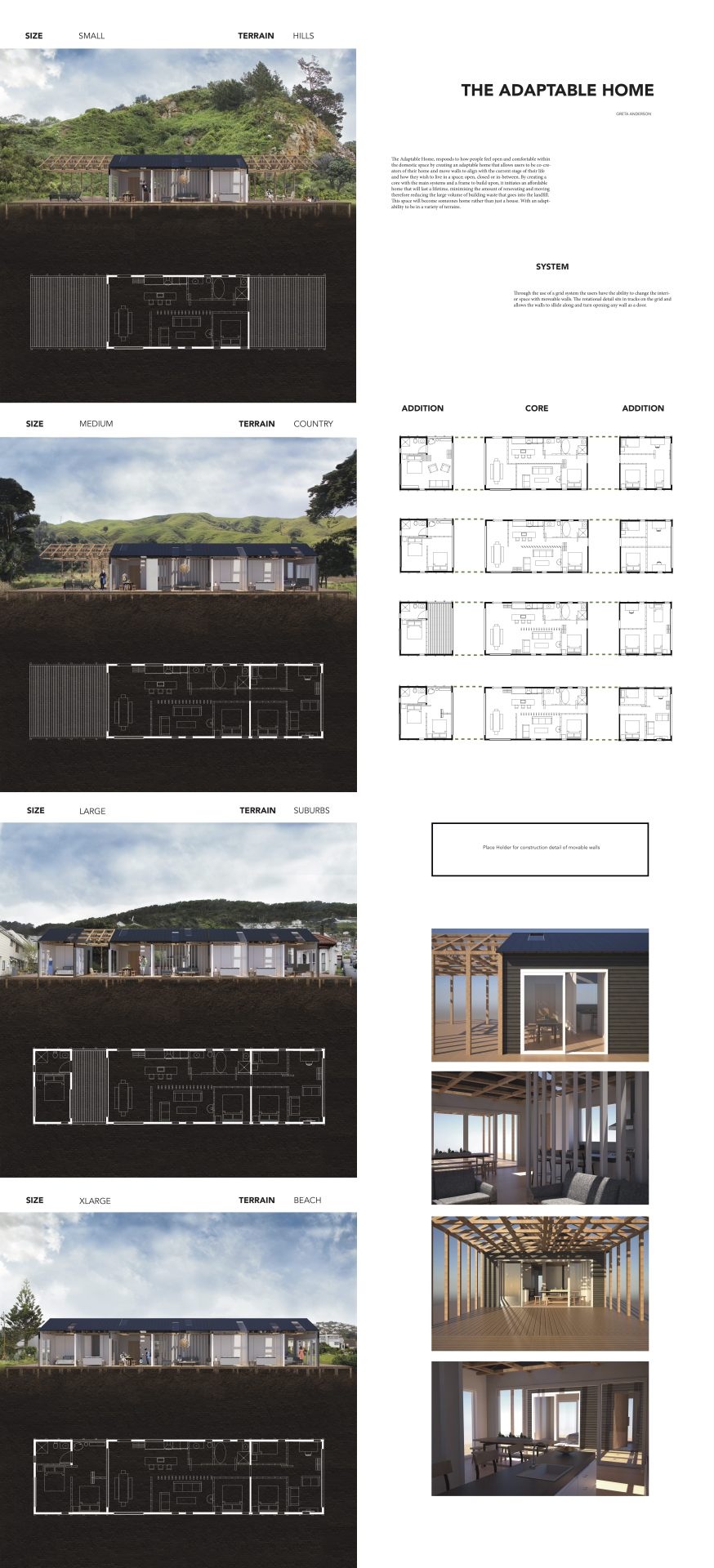
Unfortunately I couldn't print my poster, technical issues. But was able to print a few renders off to show and my poster on my laptop to get feedback.
Class Feedback from just my laptop with poster showing:
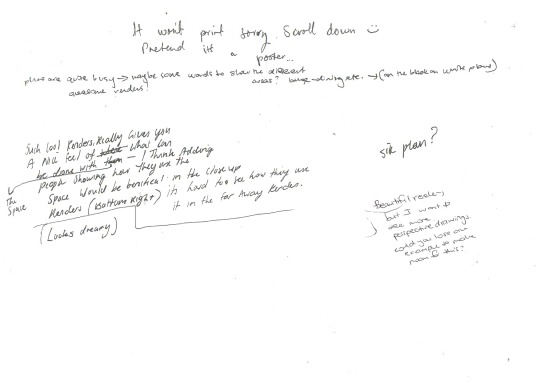
Presentation Feedback:
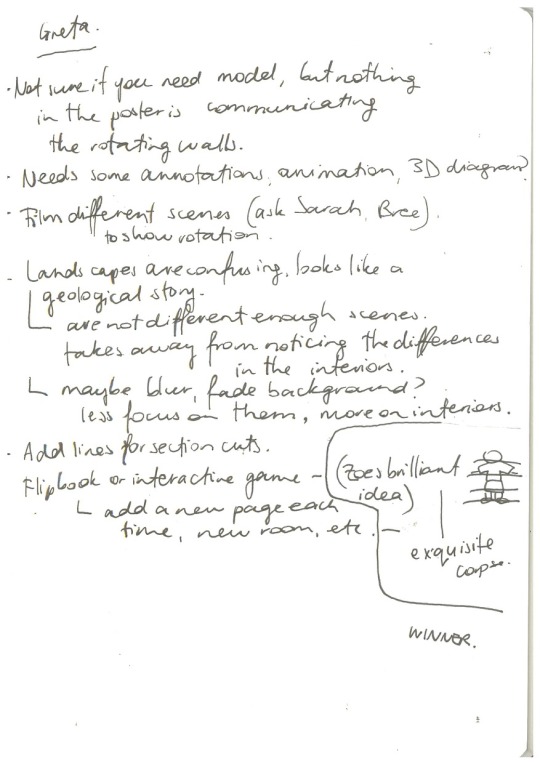
0 notes
Text
Modular Scenarios
Working through different adaptable scenarios in making my flip book. So people can configure the space as they like. It shows the core and the additions as well as how the walls can move within the space, however there are hundreds of different ways depending on the furniture that occupies the home.
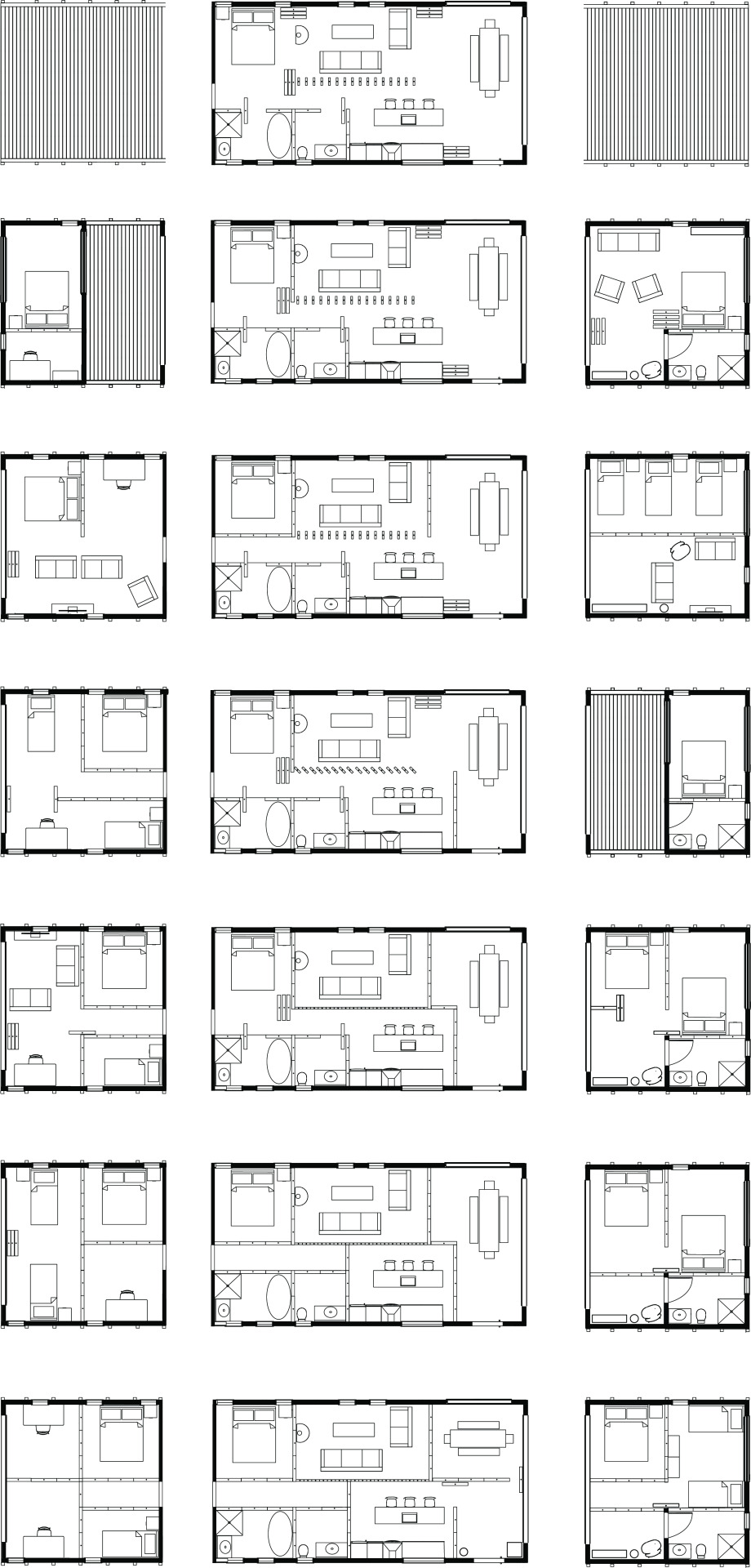
0 notes
Text
Detail Model
To figure out how the movable walls work I wanted to create a model that would show this. However I soon realised that creating a scale model was going to be difficult due to the small size of the track. I created a 1:10 scale model of one door in tracks.
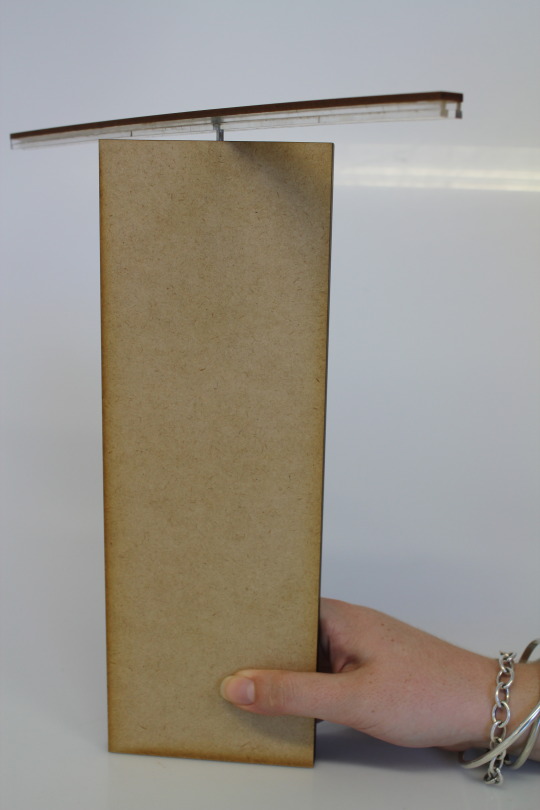
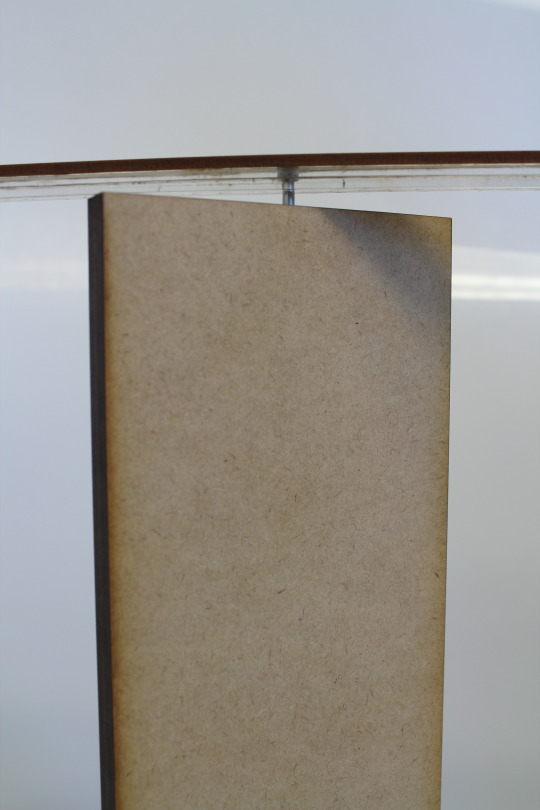
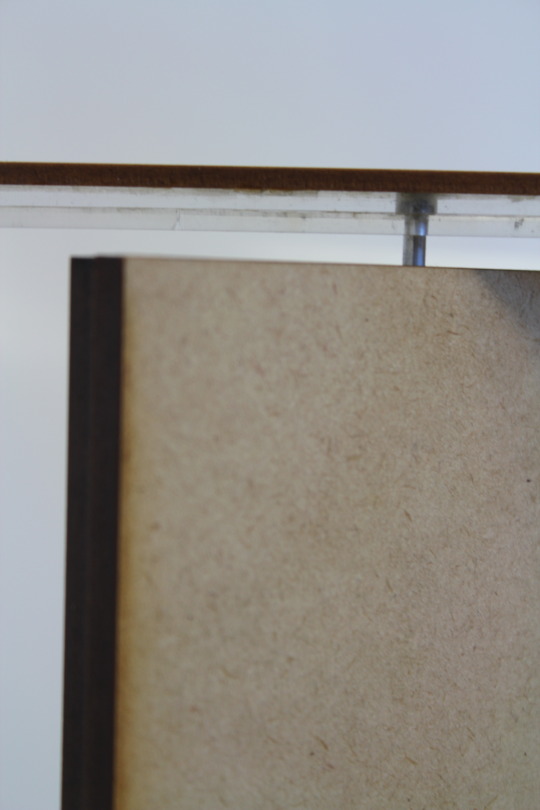
0 notes
Text
Models of different Walls -Concepts
Foldable Walls, the problem with these in a small house is that when you fold them back you need lots of space
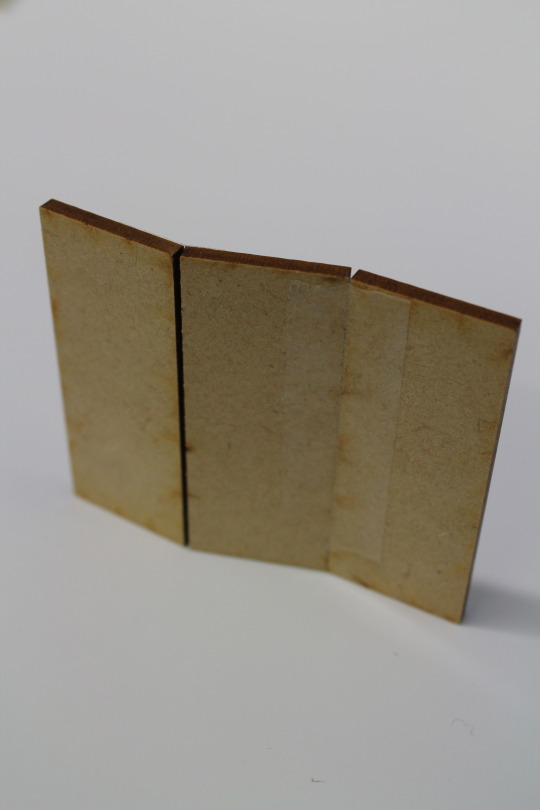
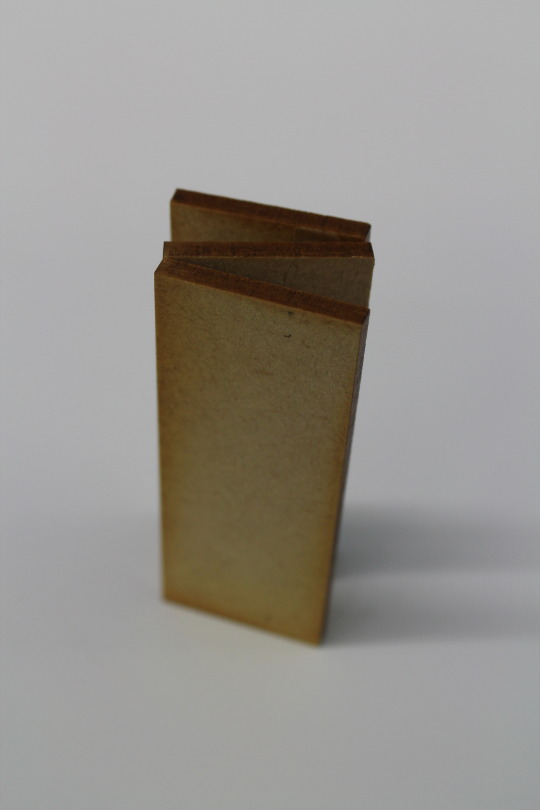
Sliding walls in tracks on top and bottom.
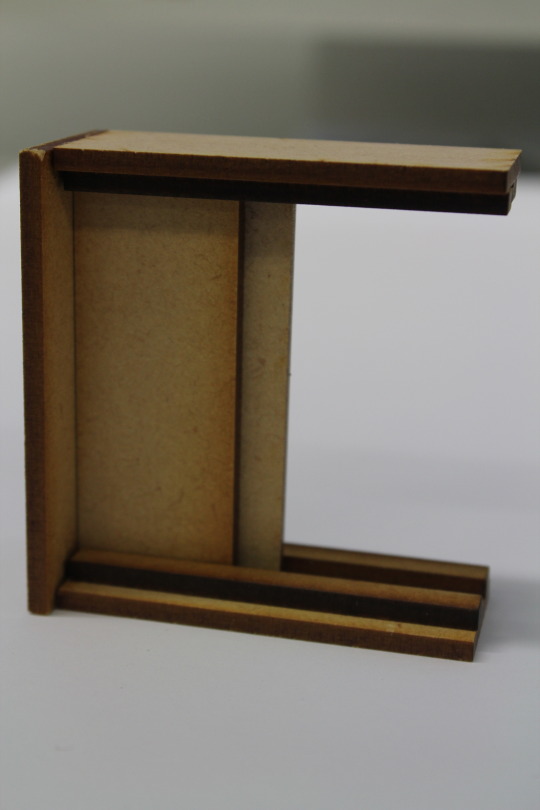
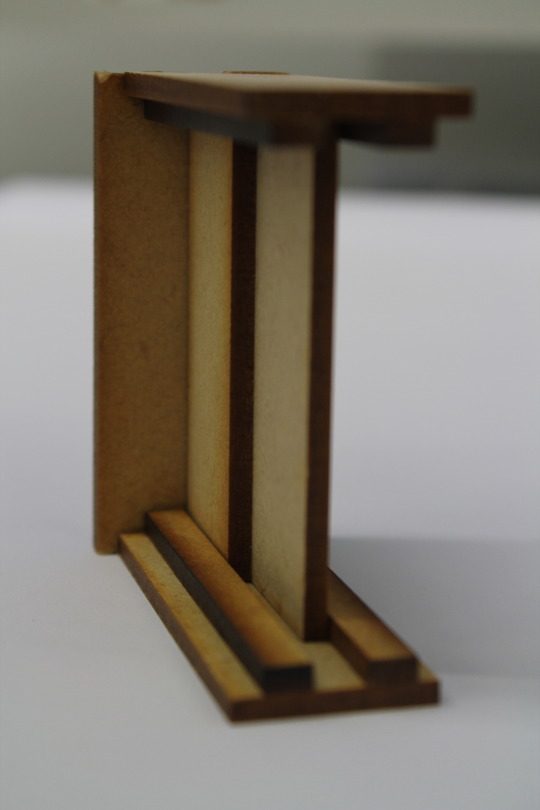
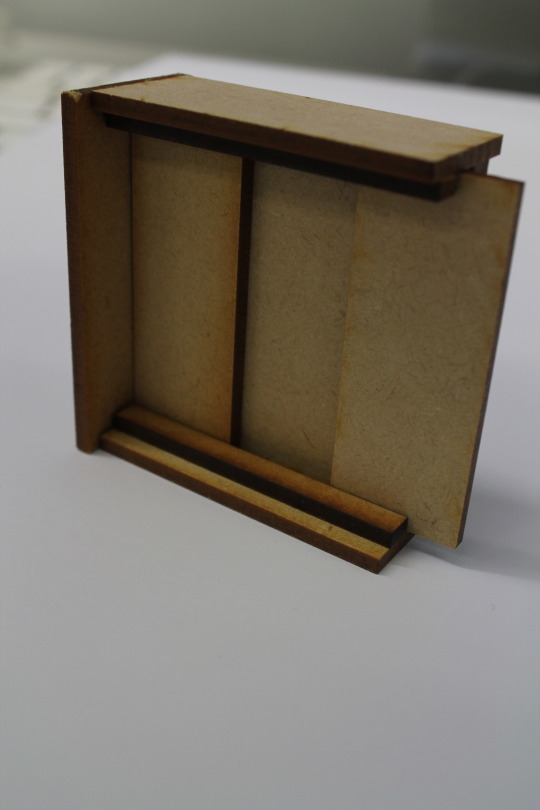
0 notes
Text
Movable Walls Development
Working out how the varying walls move. Are there different types for different areas?
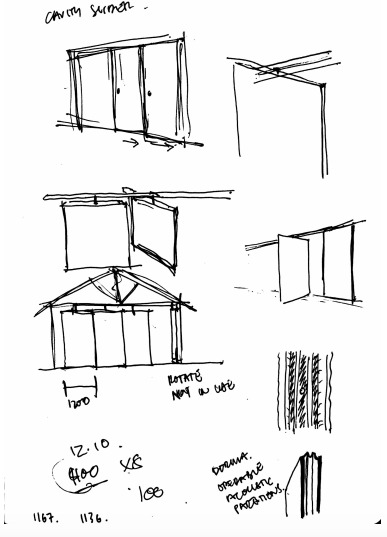
How do they sit in the tracks
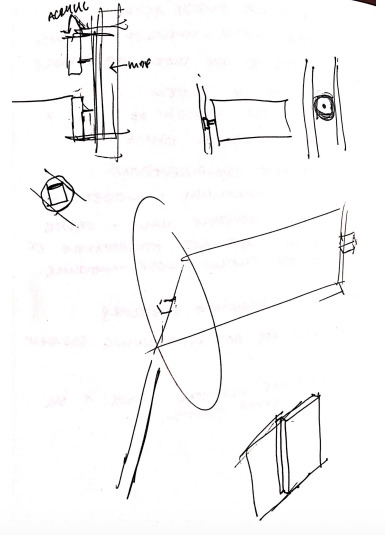
And to do all of this I need to create a grid system so that each wall is the same size so that they can all travel along the tracks and connect wherever the inhabitant wants to create a wall or division or open it up.
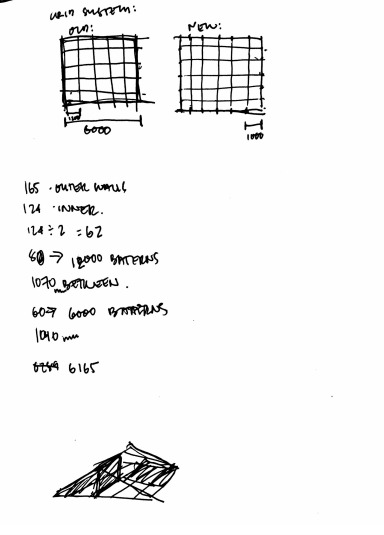
0 notes
Text
Design Development
Transferring my Revit model into sketchup to change the concept around.

Originally started off with the kitchen on the north side but swapped them so the living room would have more sun and space.
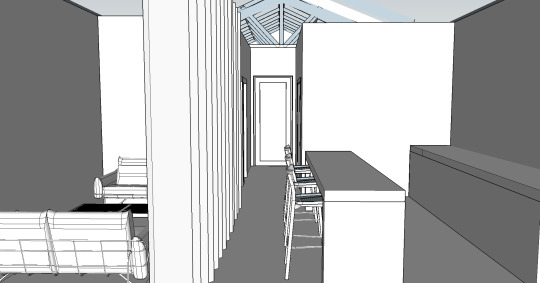
Original windows and sky lights
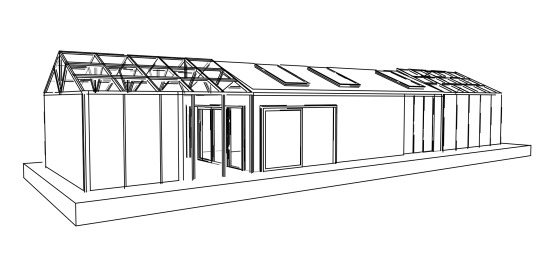
I started off by using a 1200mm rule to divide the trusses. Then I would make each wall 1200 but it is too big to be turning.
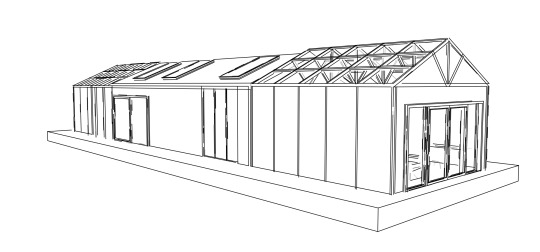
Before looking more into depth about the poetics of the space and using light to explore this with thin windows that expand up to skylights.
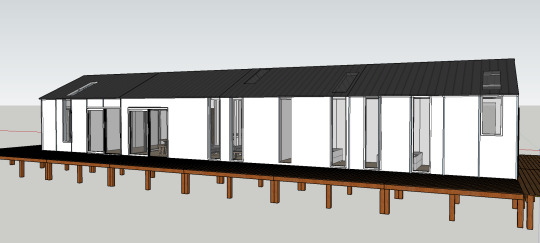
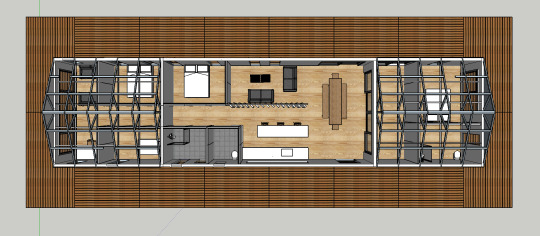
0 notes
Text
Varying Sites
I need to accommodate for varying sites, such as hilly vs flat so I went around Wellington to find a variety of terrains. Also photographing different landscapes eg trees to photoshop in.
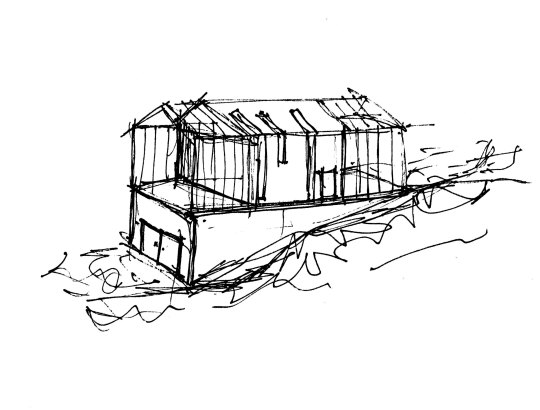
Here is a sample of photographs I took:
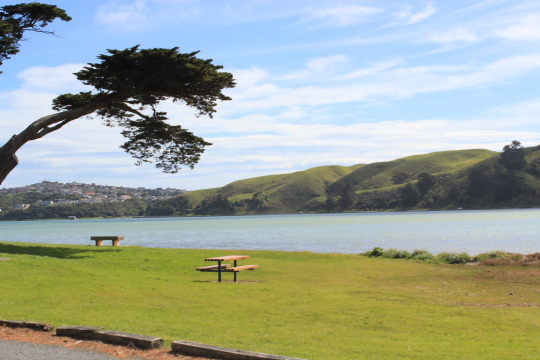
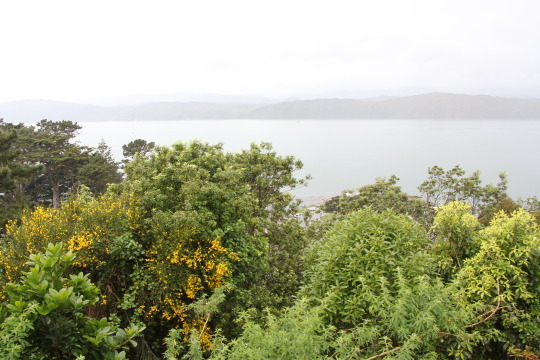
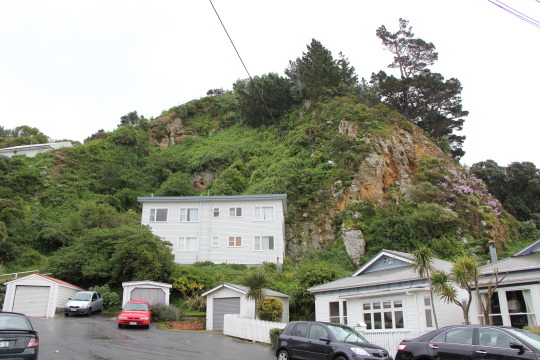
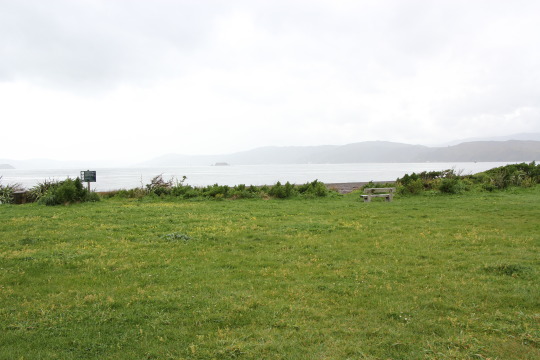
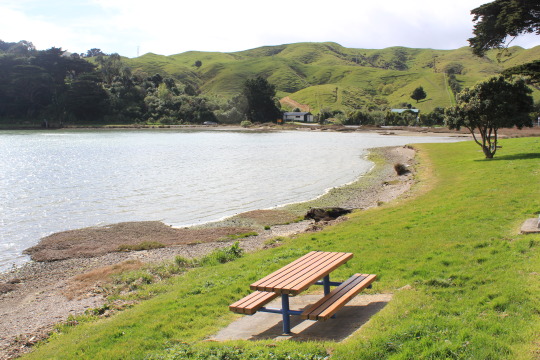
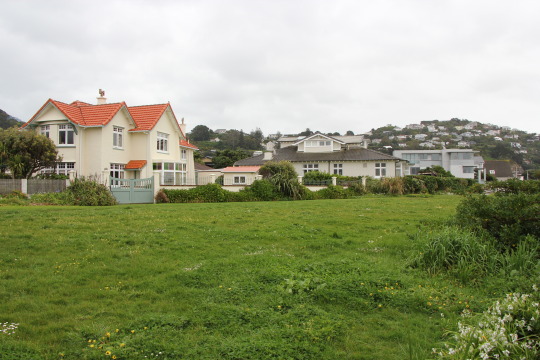
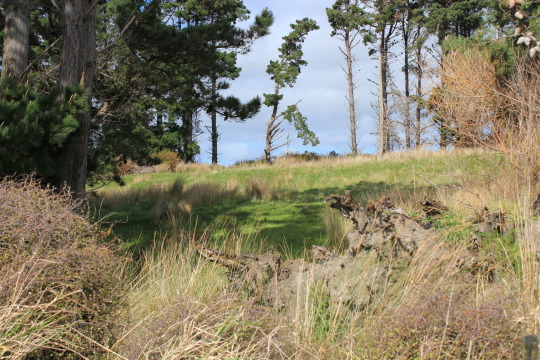
0 notes
Video
0 notes
