Text
Basics
Name: David B. Gamble House
Architects: Henry Mather Greene and Charles Sumner Greene
Date of Construction: 1908 - 09
Location: Pasadena, California in North American United States
Type of Architecture: Residential
0 notes
Text
Purpose
The Gamble House was commissioned by David and Mary Gamble, of Cincinnati, Ohio and was to be used as a winter residence. As the couple had begun spending more time in Pasadena, California after their retirement, they decided to build a permanent home there and bought a lot to build the house on. The house was also to have custom furniture. The Gamble House later became home to David Gamble, his wife Mary, and their youngest son Clarence. Later, Mary’s younger sister, Julia, came to live with the family. David and Mary lived in the house until their deaths in 1923 and 1929, respectively. Their other son, Cecil Huggins Gamble, and his wife, Louise Gibbs Gamble, began living in the house after Julia’s death in 1944. They were considering selling the house, but changed their minds because buyers wanted to renovate the house. The Gambles realized the artistic influence and importance of the house and it remained in the family until 1966, when it was then deeded to the City of Pasadena in a joint agreement with the University of Southern California School of Architecture. The house was designated as a National Historic Landmark in 1978. Because of the 50th anniversary of the house being gifted to Pasadena, there have been many celebratory events such as lecture series, tours, family-friendly days, and reunion events. A documentary of the home has also been in the works for quite some time.
Today, the house is utilized as a museum where tours can be taken. The Junior Docent Program trains 7th and 8th grade students to conduct tours for elementary school classes that visit the Gamble House. Additionally, there are certain students at the USC School of Architecture who get the opportunity to live in the house for a portion of the year through a program called Scholars-in-Residence Fellowship.
“The Gambles In Pasadena | Gamble House.” Gamblehouse.Org, 2020, gamblehouse.org/the-gambles-in-pasadena/. Accessed 11 Sept. 2020.
Alexus, Paige. “Iconic Perspectives: Greene & Greene’s Gamble House.” Dwell, Dwell, 9 Feb. 2017, www.dwell.com/article/iconic-perspectives-greene-and-greenes-gamble-house-959eda11. Accessed 13 Sept. 2020.

<-- students moving in lol
0 notes
Photo
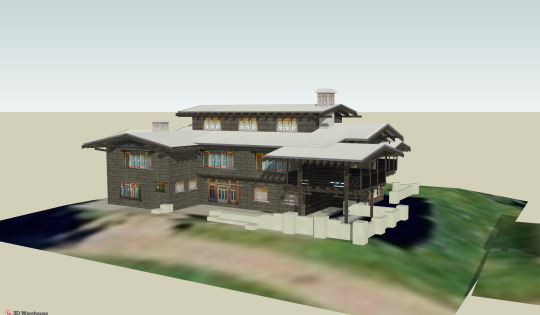
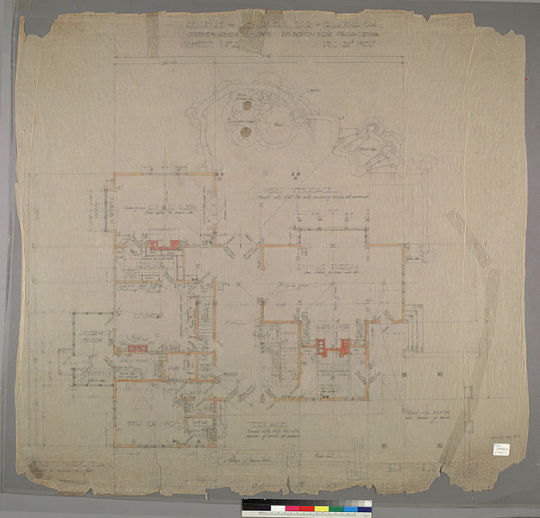
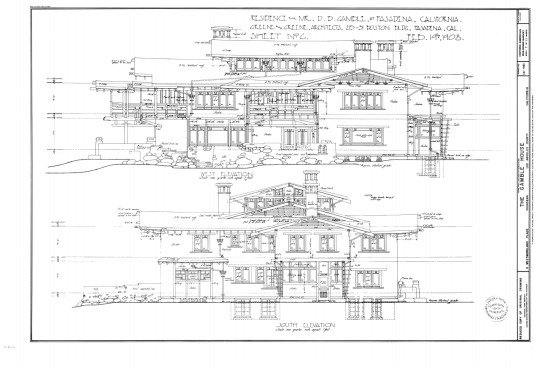
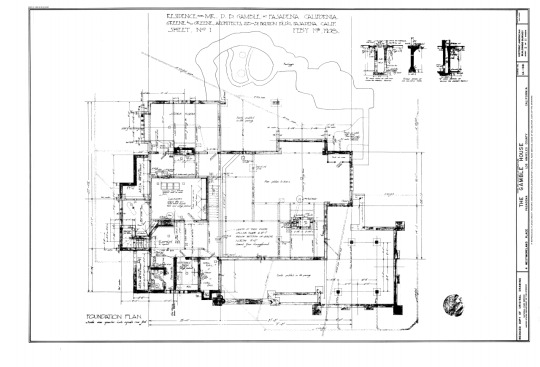
Technical Images
These are only a couple of the technical images and plannings that Greene and Greene designed to carefully plan out the execution of the Gamble House. The graphite drawing is actually in the Greene and Greene Archives at the Huntington Library at the University of Southern California.
**Images include captions when you look on computer desktop and click the image**
First Image:
3D Warehouse Staff. “Gamble House | 3D Warehouse.” Sketchup.Com, 2014, 3dwarehouse.sketchup.com/model/b588d17148daa89b290a64bd8faa4a70/Gamble-House?login=true#. Accessed 10 Sept. 2020.
Second Image:
archINFORM – Sascha Hendel. “David B. Gamble House, Pasadena.” ArchINFORM, 2020, www.archinform.net/projekte/97.htm. Accessed 10 Sept. 2020.
Third and Fourth Image:
“File:Gamble House, 4 Westmoreland Place, Pasadena, Los Angeles County, CA HABS CAL,19-PASA,5- (Sheet 6 of 11).Png - Wikimedia Commons.” Wikimedia.Org, 2018, commons.wikimedia.org/wiki/File:Gamble_House,_4_Westmoreland_Place,_Pasadena,_Los_Angeles_County,_CA_HABS_CAL,19-PASA,5-_(sheet_6_of_11).png. Accessed 10 Sept. 2020.
0 notes
Photo
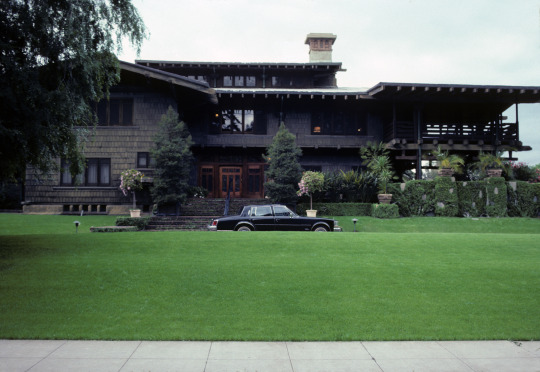
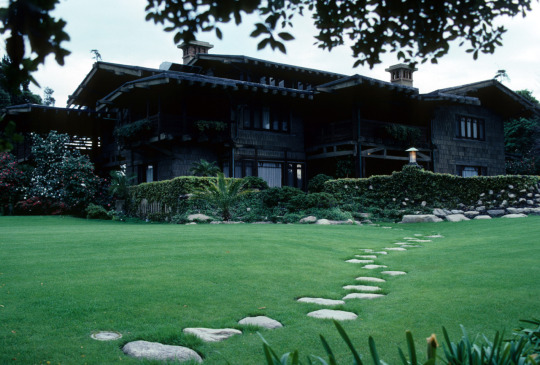
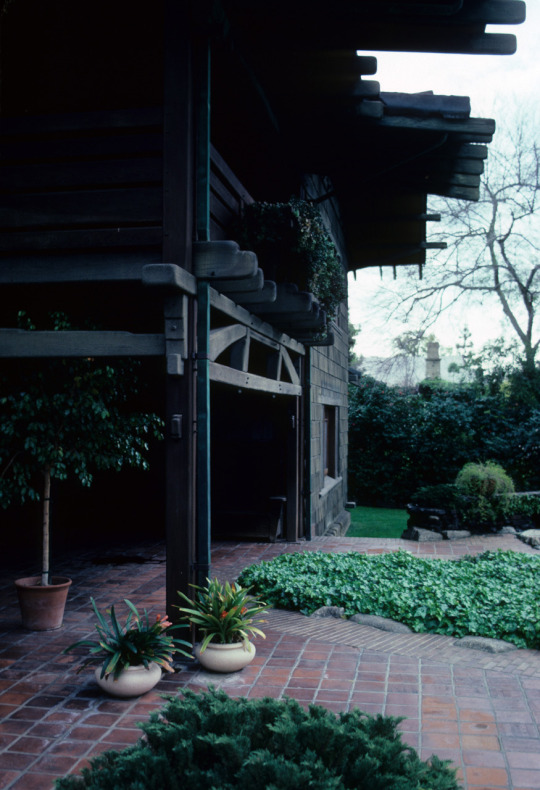
Exterior of the House
Photo 1:
You can immediately notice the expansive yard that is seen when looking at the front facade of the house. Additionally, note the integration of the colors and hues outside of the house blending seamlessly with the surrounding nature. The Gamble House can be perceived as an addition to nature that appreciates the values of the outdoors. The home is seen as a horizontal plane parallel to the landscape, where it isn’t disruptive to the nature present in the site. Nature and the home coexist as the house seems to blend into the environment.
Photo 2:
The eyes are drawn to the integrated stone path leading to a wall of greenery. Gardens and plants are continuously added and taken care of in the Gamble House, and they add to the values the Greene’s had towards nature. There is no part of the house that seems out of place within the site. It appears inviting, initiating a feeling of warmth that the Arts and Crafts movement highlighted. Honestly, this would be a house I would vacation at to take a break from work.
Photo 3:
Again, we can see the highlight of vegetation and plant life surrounding the house more closely. Most importantly, we can see the structure and integrity of the house. Notice the rafters and timber beams that look to be supporting the house at higher elevations. We can see the thickness of the timber used in the column and rafters the house. It is quite easy to notice how the house was built just by looking at it, and it is easy to understand the technical aspects and physicality of the house. The rafters and multiple protruding wooden beams add to the stability and structure, making the house feel more ‘safe’. In other words, the wood makes it feel home-y.
Materials:
The materials the Greene’s used came from many surprising sources. They used maple throughout the house and black walnut in the furniture. Additionally, they utilized woods from Myanmar and the Dominican Republic and integrated domestic woods from Oregon. They also used a mix of special materials such as abalone shell inlays, ebony details, semi-precious stones, leather straps, and carvings of subas and clouds all throughout the house, most especially in the furniture and lighting fixtures. More than a dozen types of wood can be found in the house (oak, redwood, Douglas fir, teak, and cedar to name a few) making up timber beams, rafter tails, wall shakes, and other elements.
Citation:
Speck, Larry. “Gamble House.” Larry Speck, 13 Nov. 2018, larryspeck.com/photography/gamble-house/.
Alexus, Paige. “Iconic Perspectives: Greene & Greene’s Gamble House.” Dwell, Dwell, 9 Feb. 2017, www.dwell.com/article/iconic-perspectives-greene-and-greenes-gamble-house-959eda11. Accessed 13 Sept. 2020.
0 notes
Text
Greene & Greene of Pasadena
This is a section of the Journal of the Society of Architectural Historians that discusses the Gamble House and Charles and Henry Greene. The author notes that one of the most important factors that contributed to the greatness of the Greene brothers was their innate feeling for materials and their skills as craftsmen. Again, one of the main differences between the brothers and other famous architects was their technical ability for construction. The whole purpose of the building was to “minimize the distinction which exists between being inside and outside of four walls ... [where the exterior] should not be made to count very strongly in the landscape” (Yost). The article discusses other works of the Greene brothers and includes captioned images of the Gamble House. Most importantly, this journal outlines the values and projected characteristics of the house that are most important, such as the house’s color being “low in key” and that it corresponds to the natural wood that is used throughout the home. The journal gives credit to the work and effort put into the Gamble House by the Greene brothers and brings attention to the tiniest details in not only the building, but also the architecture and values the home represents. Yong even goes so far as to say “these are the most perfect houses, I believe, that have ever been built”.
Yost, L. Morgan. "Greene & Greene of Pasadena." The Journal of the Society of Architectural Historians 9.1-2 (1950): 11-19.
0 notes
Text
SAH Archipedia
This is a peer-reviewed encyclopedia of American architecture and landscapes coordinated by the Society of Architectural Historians. This article stresses the idea of the Gamble House as an icon of the American Arts and Crafts movement because it is the most intact house representative of the culture and of the Greene brothers. The most notable and characteristic work of the Greene brothers began to emerge by 1906. The Greene architectural style blends structural style with respectful references to Japanese and Chinese design precedents. By using certain architectural designs (local river stones, clinker brinks, etc.) the Greene’s seamlessly integrated the house and landscape. The human proportions and the natural materials of the home convey the character and essence of the Gamble family the house was made for. By the time their work became popular again after World War II, it was too late for the brothers to experience it. This encyclopedia goes into detail of the exterior and interior of the home, and also the lives the Greene brothers lived, and how the Gamble House was a ‘snapshot in time’ that proves the craftsmanship emerging values in modern living in the western United States.
Extra Facts from the Article:
The house included design elements of low-pitched roofs, deep terraces, and titanic, unscreened sleeping porches that were showcased on the exterior of the house. In the 20th century, sleeping porches were popular and promoted for health and culture seekers. The sleeping porches promised a connection to outdoor life.
“Architecture as a Fine Art” became Charles Greene’s mantra, where the focus was combining beautiful crafts and useful designs.
Edward R. Bosley, "Gamble House", [Pasadena, California], SAH Archipedia, eds. Gabrielle Esperdy and Karen Kingsley, Charlottesville: UVaP, 2012—, http://sah-archipedia.org/buildings/CA-01-037-0072.
Last accessed: September 11, 2020.
0 notes
Photo
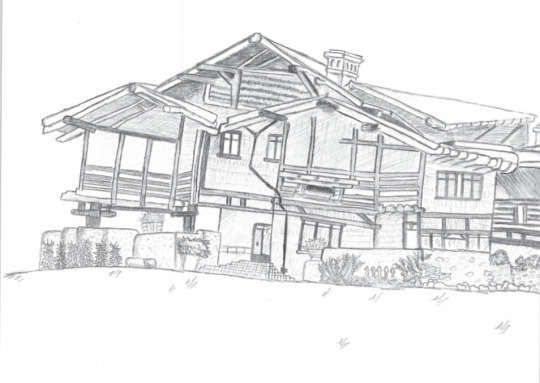
Gamble House Drawing
In my attempt to draw the Gamble House, I tried to capture the structural integrity of the home. I tried to portray the multiple wooden beams and rafters the house contained, and even saw the strength that was given off by the rock wall. Every single portion of this house gave me vibes of stability, protection, and that of a home. Just by looking at this building, I felt a sense of comfort and familiarity. Also, I really tried to draw the broadness and extensive nature of the house, including the multiple sections that can be seen through the room layout in the facade and the roof structure.

(my drawing, not the house. the house is gorgeous.)
0 notes
Photo
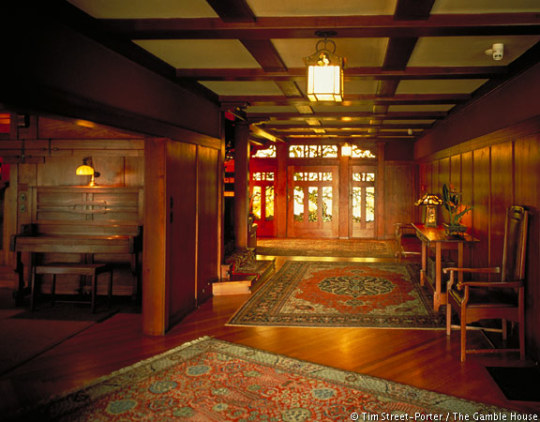
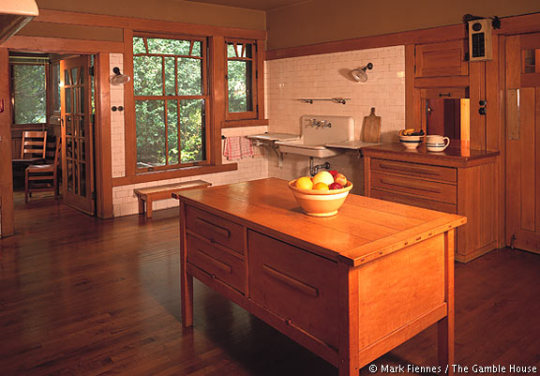
Interior of the House
Photo 1:
One key thing about the Gamble House was that every detail, every element, was designed and chosen by the architects. From the furnishings, to the light fixtures, every aspect of the home was exclusively made. In this image, we can note the original and unique furniture, but also the rugs on the floor along with the various lamps. It is clear that most of the house is made of wood, and this brings a sense of darkness to the front entry hall due to the deep tones of the wood that were used in this section of the house. There is a sense of rhythm to the ceiling that is created through the use of consecutive geometric squares with outlines of wooden planks. Any furnishings and appliances are used to accent the main material of the home, and bring attention to the organic flow of the room.
Photo 2:
The kitchen seems to be a brighter place by virtue of the use of a different kind of wood. You can immediately recognize this room is a place of conversation and life. The selection of wide window panes with purpose to bring natural light into the room is evident. One of the first things that is noted is the use of tiles on the wall in relation to the wood next to it. The textures and materials, while completely different, seem to blend together to express that there is a new utility and function to this specific room. This room screams kitchen and gossip. You can also notice the organic flow of one room to the next (the kitchen to the porch) and feel a connection between the two, where one draws you into the other naturally. Kind of like preparing a bowl of fruit in the kitchen and then going to eat in on the porch surrounded by views of the outdoors. One final key point is the smooth texture of the wood throughout the house that adds a sense of flow and smoothness. It gives the house the impression of movement by having multiple planes.
“Interior Photographs of The Gamble House.” Gamble House, gamblehouse.org/interior/.
Photographers: Mark Fiennes and Tim Street - Porter
0 notes
Photo
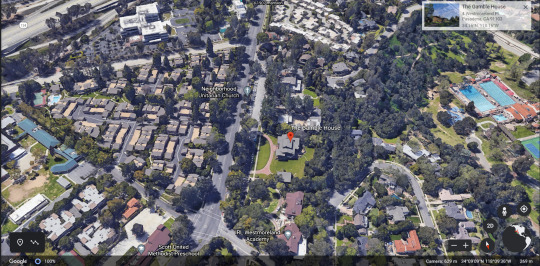
Google Earth POV
The Gamble House is in an urban context. It is enveloped by neighborhoods, homes, parks, and a completely structural sense of society and community. I immediately notice all the residential homes that surround it, but also the pools and areas for social gatherings and games. One of the first things that catches the eye is that the Gamble House has the largest yard visible. Although in other pictures it seems to be completely immersed in nature and is probably imagined to be engulfed by a forest, it is in fact immersed in California culture. I can only imagine walking to the pool and being able to see the Gamble home on my walk. It being surrounded by a whole community and completely different culture juxtaposes the feelings of intimacy and depth felt through the Gamble home. The home expressed the different sentiments and values of a different era. Despite being in an urban area, you can determine that the home is still engulfed in nature by the trees that surround it. The residential surroundings add to the grandeur of the home, which is also expressed in the scale of the house compared to the others. It is a huge house next to what seem to be cookie cutter homes. It adds a unique element to the whole area captured in this image.
Google Earth
0 notes
Video
youtube
Interview with Ted Bosley - Gamble House Director
In this video, Gamble House Director, Ted Bosley, discussed the Gamble House and the architects Henry and Charles Greene in relation to the Arts and Craft movement. Bosely discusses the house in great detail and mentions some of his favorite elements of the home, but also discusses how the house came to be and some intricate details that hardly anyone would notice about how the Greene’s designed this house. The Greene brothers are most famous for the architecture they designed around 1906 to 1911. The Gamble House was a collaborative project between the Gamble’s and the Greene’s that went far beyond what we normally think of as an architectural commission. Bosely emphasized the idea that what sets these two architects apart from most other architects is that they had polytechnic skills that were developed at a manual training school.
This video was a very informative tool in understanding the Gamble House. It is an hour long video, and it includes everything you need to know about the Gamble House and its architects, including various photographs, history, and information about preservation of the home.
Craft in America. “Ted Bosley Talk on Greene & Greene.” YouTube, 20 Dec. 2018, www.youtube.com/watch?v=-6WWGFGL0KE&ab_channel=CraftinAmerica. Accessed 11 Sept. 2020.
0 notes
Link
Short Video Commemorating Milestone of Gamble House
“The Gamble house is so important because it is a perfectly preserved example of what Charles Greene called architecture as a fine art”.
It is a miracle this house was saved and preserved.
Alpert, Adrienne. “Gamble House in Pasadena Celebrates 50 Years as Museum.” ABC7 Los Angeles, KABC-TV, 17 Jan. 2016, abc7.com/society/gamble-house-in-pasadena-celebrates-50-years-as-museum/1162901/. Accessed 11 Sept. 2020.
0 notes
Video
youtube
Short Clip <3
This video was produced by Craft in America and was a PBS premiere and discusses the Gamble House in a California episode.
In the first couple seconds, we learn that the Arts and Crafts movement was a reaction to the over-industrialization of society and the main focus was a closer connection to nature, which was what the Greene brothers believed in. This is evident in the demonstration of the house in the video, where all of the surrounding area is a lush green and earthy brown tones.
The Greene brothers were highly influenced by the California environment, climate, and lifestyle.
The video showed an attention to details of the decorations and designs that cannot be seen through most pictures of the rooms and layout of the home. The video also showcased the monochrome color scheme of the interior of the Gamble House. The wood all throughout, and even outside of the house, almost looks soft to the touch. There is an intricate design in each glass work on the doors and windows. It is evident that each characteristic of the house was designed with great detail and care. There is a lightness and sense of comfort when looking at the rooms and the way the light enters the room with grace.
Craft in America. “Arts & Crafts Architecture of Greene & Greene Including The Gamble House, CALIFORNIA Episode.” YouTube, 7 Jan. 2019, www.youtube.com/watch?v=O_-xqvyoCcg&ab_channel=CraftinAmerica. Accessed 11 Sept. 2020.
0 notes
Photo
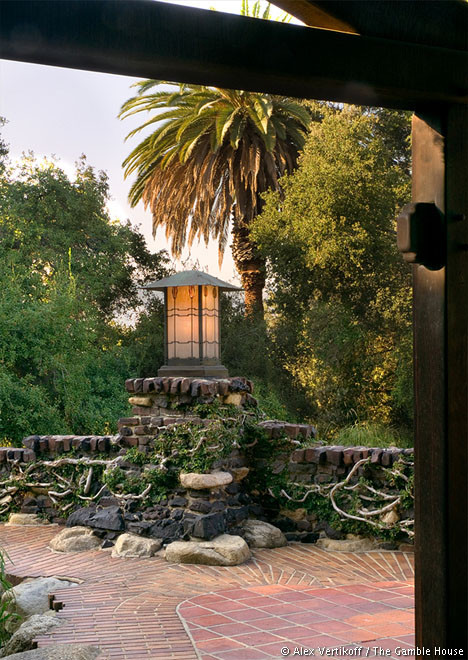
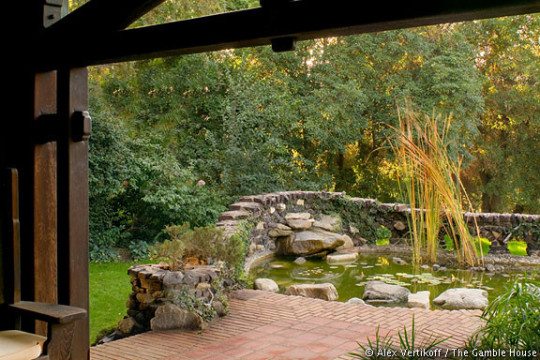
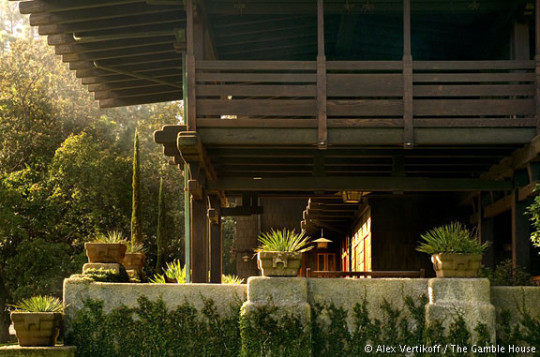
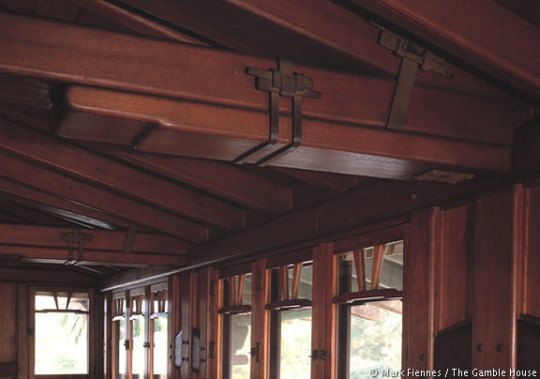
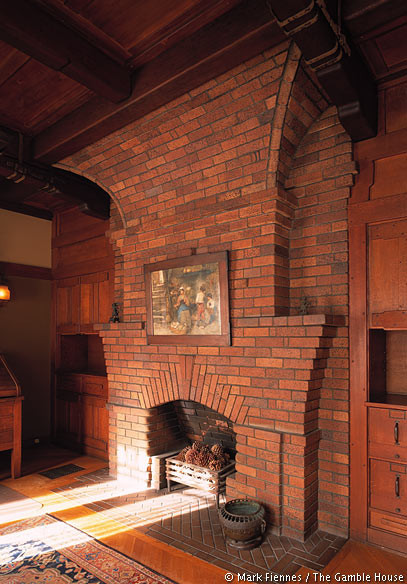
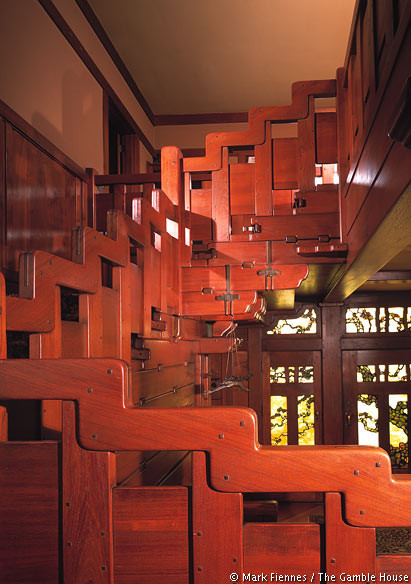
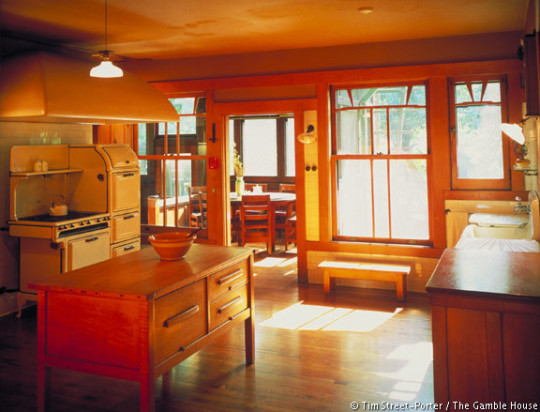
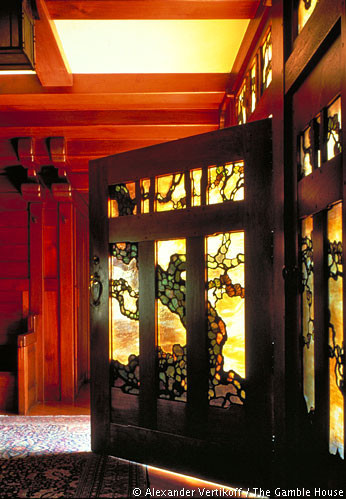
Photo Cache of the Gamble House
“An architect is a builder employing the process of art” - Charles Greene
This was one of their beliefs, as the brothers were known to change plans that steered away from the initial designs. They were more interested in the process, where the blueprints were just a beginning and not something to be strictly followed. The Gamble House was designed to be very suitable for the southern California climate.
Photo 1:
One aspect of of the exterior of the house is captured in the first image. We see a stone wall holding up an intricate lantern. A sense of Japanese culture can be gathered from the set up. Also, notice the surrounding green area that completely engulfs the edge of the home. It is clear that the home is to be seen as an extension of nature, and does not disrupt the naturally occurring balance of the environment. One final thing we see is the tile work on the floor, going from strictly geometrical squares to rays and line segments of smaller rectangular tiles.
Photo 2:
The pond seen in this image was also designed and included by the Greene brothers. It is just amazing to see something completely man-made seem naturally occurring. The stone wall that seems to support the pond adds a sense of height and balance to the otherwise flat landscape.
Photo 3:
The structural integrity of the house is shown in this picture. The use of vertical and horizontal wooden planks adds to the support of the home. It is an image that above all shows the technical aspects of the home and clearly demonstrates how the house was constructed. The wooden columns add to the height of the home, while the horizontal beams add to the elongation. It makes the house seem larger. Also, the underside of the roof is just gorgeous with the wooden rafters making technical sense but also adding a different texture and design to the house. It is also a side profile view of the sleeping porch, which is one of the main design factors that makes the Gamble House so prominent and captivating.
Photo 4:
Again, we can see the smooth texture and layering of the wood. We can see the use of wooden planks and rafters throughout the roof and construction of the house that add support and structure. There is a use of leather straps for ornamentation that add texture and contrast to the wood. On the window pane, we can see the wood being used with a sense of rhythm and repetition to create divisions on the glass by means of different materials.
Photo 5:
This lovely fireplace is made to seem tall because it reaches up to the ceiling and there is a curve at the very top of it. This slight curve makes it seem as if the fireplace is climbing and stretching towards the sky, and has a vertical plane to it. It is very spread out vertically. The thing that catches my attention is the almost red color of the bricks which is brought out by the wood that is used next to it. The use of brick is almost a refreshing texture since wood is the dominating material of the house.
Photo 6:
This is by far my favorite picture of the interior of the house. The red color of the staircase just wants to be recognized. It is an organic way of constructing the staircase in a way that just flows to the second story of the house. The smooth texture of the wood makes it seem welcoming, as if it is guiding you to a different area of the home. It looks sturdy and the use of what look like brackets or clasps add to the design and texture. It is relaxing to see a geometry and rhythm as the staircase goes up, especially in the rectangular gaps between the railings and sides of the staircase.
Photo 7:
This image is just one example of a beautiful and organic transition spaces from the inside to a more open patio area. The light flows in beautifully and shimmers against the lighter colored wood. Everything is open and each part of the kitchen is easily accessible and within reach. Functionally, the kitchen is designed nicely to accommodate movement and the busy workings that usually happen in preparation of each meal. It organically flows into a dinning room/ patio area where food can be easily carried and where the family feels a close intimacy with one another during a meal.
Photo 8:
This photo only shows one of the stained glass works of the house. The Greene’s collaborated closely with special glass makers to add texture and culture to the home through a glass medium. Their Japanese inspirations were incorporated through stain glass windows, details carved and formed with wood, joinery and joint pieces traditional in Japanese architecture, and so much more. The dark wood used for the door contrasts strongly with the light stained glass where light shines through. The stained glass makes the shape of a tree with multiple branches that add to the theme of nature present throughout the house. The front area where that door is located is surrounded by stained glass, then leads to a more welcoming wood that is lighter in color. It is a bold emphasis on nature where the glass adds color, texture, and prestige to the house.
Some key elements of Japanese architecture that the Greene brothers incorporated in to the Craftsman style were the emphasis on the horizontal line, modular units, extensive areas of unpainted wood, use of natural and subdued colors, and a close relationship with the outdoors. All of these elements are highly present in the Gamble House.
Sveiven, Megan. “AD Classics: Gamble House / Greene & Greene.” ArchDaily, 24 Nov. 2010, www.archdaily.com/91370/ad-classics-gamble-house-greene-greene?ad_source=search&ad_medium=search_result_all. Accessed 11 Sept. 2020.
Photographers:
Alexander Vertikoff, Tim Street - Porter, and Mark Fiennes,
0 notes
Quote
Even though this house might look overtly traditional, it was forward-thinking for its day and was even one of the first houses in the area to have electricity.
Dwell
Dwell is a design and technology brand partnered with a magazine that featured the Gamble House in 2016. From the article, it is stated that the home is known to be “the most complete and best preserved examples of the American Arts and Crafts style of architecture that was thriving at the time” and that it is believed to have helped define the movement (Paige). The Greene’s put an extreme amount of effort through the 2 years of design and construction to develop every detail of the home, including the furnishings, lighting, textiles, and intricate architectural elements. There are multiple design details that are influenced by Japanese architecture, such as the overhanging eaves, darkened mortars, and scarf joints. One of the most noticeable motifs is the Suba that is repeated in groups of three, which is a design that references the protective plate between the blade and the handle of a samurai sword. The Greene’s built multiple homes that were defined with the term “ultimate bungalows”. The houses were “built to fit with the natural environment”, where this “experimental movement emphasized a connection to the outdoors in a way that’s specific to Southern California living” (Paige).
This article discussed where the Greene’s got their inspiration from, where they got material, who they decided to work with, and most importantly, how the house has been preserved for so long. One of the key takeaways from this article is how the Gamble Family and the Greene’s has aligned values. One of the Gamble family members was a respiratory physician, which lined up nicely with the Greene’s belief of the importance of a healthy lifestyle full of circulating air and sunshine. This theory was incorporated into most of the homes they designed. I completely agree with the author, since the Gamble home seems to be a place full of life and with a flowing characteristic. It is clear the Gamble house incorporates lighting through different color tones of the wood that were used and through windows, but it also relies on a feeling of freedom that comes from the inclusion of many nature aspects.
Alexus, Paige. “Iconic Perspectives: Greene & Greene’s Gamble House.” Dwell, Dwell, 9 Feb. 2017, www.dwell.com/article/iconic-perspectives-greene-and-greenes-gamble-house-959eda11. Accessed 11 Sept. 2020.
0 notes
Quote
For the Greene brothers, every feature of a house contributed to an overall unity of feeling ... the current exhibition goes a long way toward conveying how the Greene brothers raised the Arts and Crafts aesthetic of the early 20th century to its consummate American expression.
Arthur Lubow
The Smithsonian Magazine features the architects Charles and Henry Greene, and speaks of their contribution and accomplishments in the American Arts and Crafts architecture movement.
1st thing I learned:
The Greene brothers designed furnishings and decorative pieces only for specific houses, therefor, the objects are very rare and very, very expensive. There are even some collections that have been developed in order to try to reunite the special furnishings. Their furniture designs were more ergonomic than most of the furniture of the period, which was not attuned to the human body.
2nd thing I learned:
The Greene brothers designed every aspect of the house, and wanted control over the entire environment. These brothers only worked together in one small area of the country, and did not expand their practice past Southern California. This is key to understanding why their architecture was so influential in developing the Arts and Crafts movement, because it was so centered in one area. For the brothers, every feature of a house contributed to an overall unity.
3rd thing I learned:
The Greene brothers loved Japanese craftsmanship and admired the use of local wood and stone. They used these influences to produce a hybrid architecture that was unique to California culture. Mostly all of their buildings were in Pasadena, and they constructed a completely different culture in a short amount of time from 1906 to 1911. This was all the time they needed to shape a whole movement. Eventually, the Greene brothers separated and moved away from each other. Henry Greene had less success in a solo career, while Charles Greene dedicated himself to other artistic and spiritual obligations.
In conclusion, the Greene brothers were a dynamic duo that wanted complete control over architectural and interior design that later shaped the Arts and Crafts movement in architecture. These things are completely evident in the Gamble House through the extensive use of wood, the unique furnishings, and the integration of Japanese inspiration throughout the architectural design.
Lubow, Arthur. “The Splendor of Greene and Greene.” Smithsonian Magazine, Smithsonian Magazine, 9 Dec. 2008, www.smithsonianmag.com/arts-culture/the-splendor-of-greene-and-greene-99009658/. Accessed 11 Sept. 2020.
1 note
·
View note