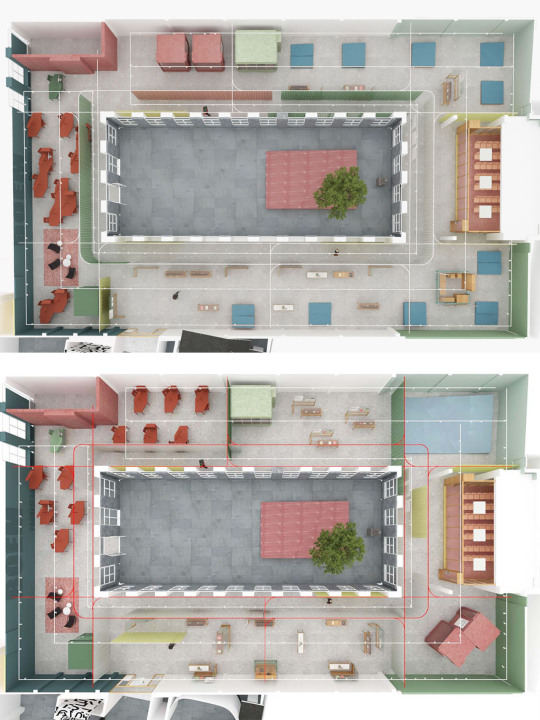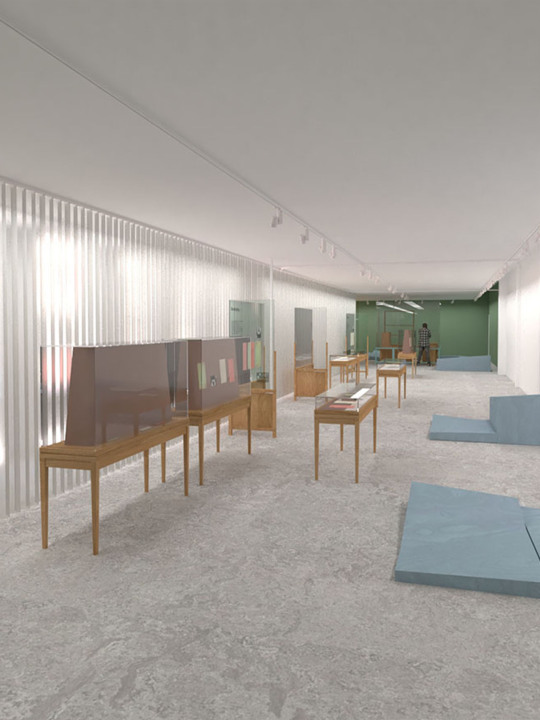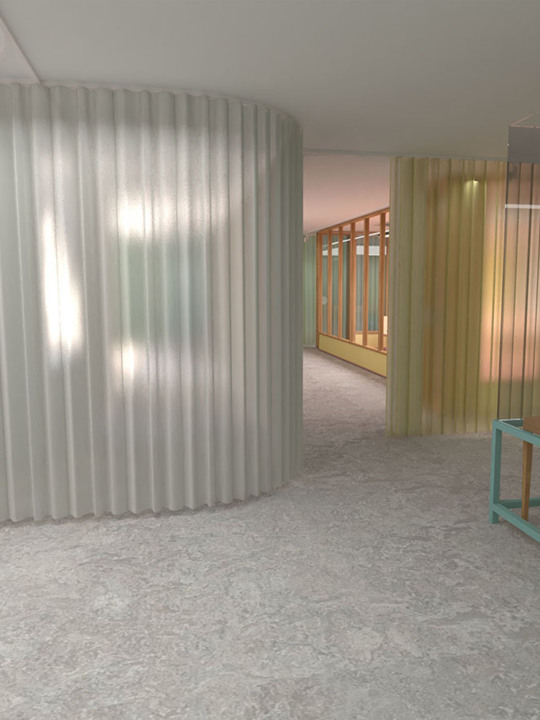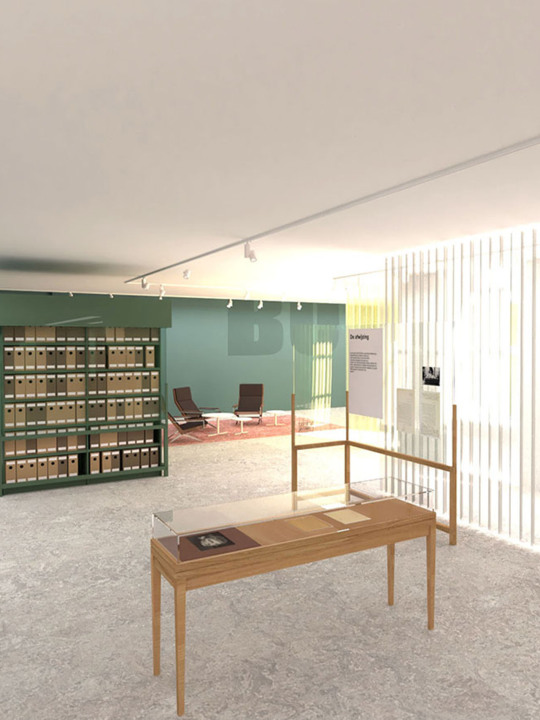Text











Proposal for Letterenhuis Antwerp, icw HuismanvanMerode
0 notes
Text






Kids rooms in Zeist - colors by Studio Kennsk
0 notes
Photo








Bedroom in Amsterdam.
#dutchdesign#minimalist design#minimalism#ash#wardrobe#custom design#storage design#Amsterdam#interior design
3 notes
·
View notes
Photo










Long House Amsterdam
In a lovely forest in Amsterdam North we designed and created this small village with sustainable and ecological cabins. More info soon.
Designers: Chis Slutter & Dave Keune
Services: Architectural design Interior design and realisation
Date: August 2022
0 notes
Photo










Rebuild House Amsterdam
These rebuild houses are a transformation of an already existing cabin on the camping. We
gave it more space from 9 till 12m2 and a warm blanket of isolation. The cabins are suitable
for 4 people with two double beds, a kitchen, table with bench and floor heating
Material: Douglas, Fels roof steel, isovlas, melaplex, Nora floor.
Designers: Chis Slutter & Dave Keune
Services: Architectural design Interior design and realisation
Date: June 2022
0 notes
Photo







Pancakes Amsterdam - Pier 10. Right behind central station of Amsterdam we created the interior of this Pancakes Restaurant. With a view on the “IJ” we designed an interior that honours the great architecture of this former dock-building.
0 notes
Photo







Light sculpture for Royal Feadship Amsterdam. For this Yachtbuilder we created a 9 metre tall sculpture that symbolises a hull of a ship. This stainless steel object is equipped with programmable rgb led.
0 notes
Photo





Standard Primitives. This large standing lamp consists of 3 cones that are made of wood laminated around 3d printed cones.
Each cone can be changed in direction giving the lamp many possible appearances.
It has been equipped by a dimmeble LED light source.
0 notes
Photo









Together with Chris Slutter we designed and created another Pancakes in the city centre of Amsterdam.
1 note
·
View note
Photo







Clean grey bathroom design
This minimalist bathroom is characterized by its lightness and simplicity.
The bathroom is made up of a grid of lines that together determine the beginning and end of the functionality. The classic white tiles create a graphic backdrop to the grey monovolumes. All furniture is handmade and finished with water-resistant lacquer.
The raised floor isolates the toilet and increases the spatial experience of the bathroom. The bath can thus be entered more easily.
0 notes
Photo






Together with Chris Slutter we realised Pancakes Amsterdam at Zuidas, the business district of Amsterdam.
0 notes
Photo





Interior design & realisation for small apartment in Amsterdam.
Right opposite of the oldest shipyard in Amsterdam we created
an interior for a 45 sq metre apartement.
The long wooden wall creates length in the apartment and offers space for various functions. This horizontal line is broken by the verticality of the sliding wall. The open slatted pattern separates the bedroom and the living space, allowing natural light to enter the apartment.
Images by Louiza Mei King
0 notes
Photo






Canteen for Royal van Lent Shipyard in Amsterdam. For this famous Dutch Yacht builder we created a canteen that offers 385 hard workers a spot to eat and drink.
Design icw Chris Slutter.
Realisation by Chris Slutter, Maurits Busse and Dave Keune.
0 notes
Photo




Garden house
This house blends right into the little nature present in the garden, Despite the use of straight lines and hard glass. By using douglas pine to cover the roof and walls, the house changes colour with the garden during the seasons.
The challenge was to create an indoor and outdoor space on a location that is dominated by a couple of ash trees, above as well as below the ground. Because of the rooted ground a full foundation was not possible. We designed a wedge shaped plan that offers a maximum of space without damaging the trees or their roots. The glass provides depth and reflection in a further camouflaged house.
0 notes
Photo







Over de ring / Ringdagen Antwerpen 2018
Design for the exhibited urban plans on redeveloping and covering/tunneling Antwerps périferique. Several design teams developed visions for this massive project for the city’s years to come.
A modular exhibition design was made, based on all custom made roll-up banners for three locations: Zoo Antwerpen, deSingel and SAC.
In collaboration with Anagramme. Produced by Joeri de Bruyn, Public Space vof.
0 notes
Photo









In Haarlem we designed and created the interior of Okhuysen, a 150 year old winestore in the city centre.
We were asked to create a comtemporary interior without losing the character of the store.
We used the already present interior items as an identity layer over our new base layer. By creating a new minimalistic fundament the old items became highlighted in contrast and detail.
Every display has been custom designed for the type of wine that is presented. The colors were clearly inspired by wine and the making of it.
The minimalistic furniture creates a clean base for the broad variety of winebottles.
0 notes





