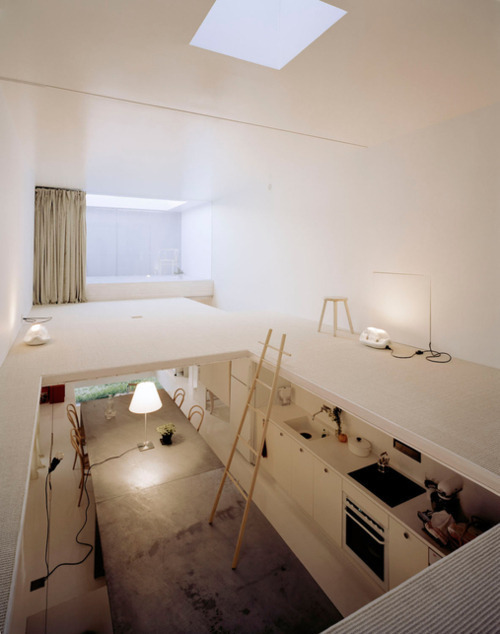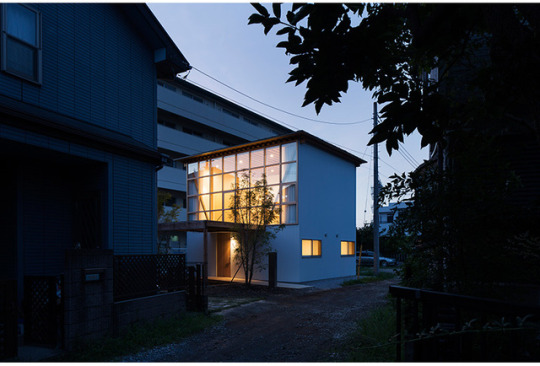Photo

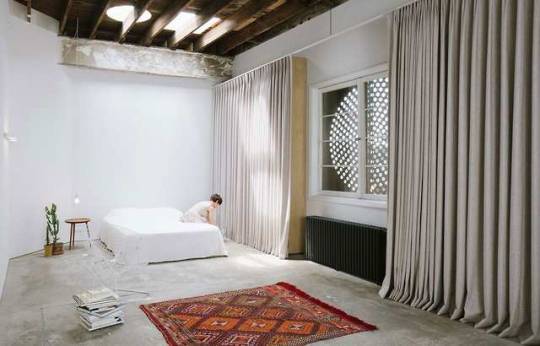

https://www.yellowtrace.com.au/big-space-little-space-buffalo-davidson-rafailidis/
https://www.davidsonrafailidis.net
5 notes
·
View notes
Photo
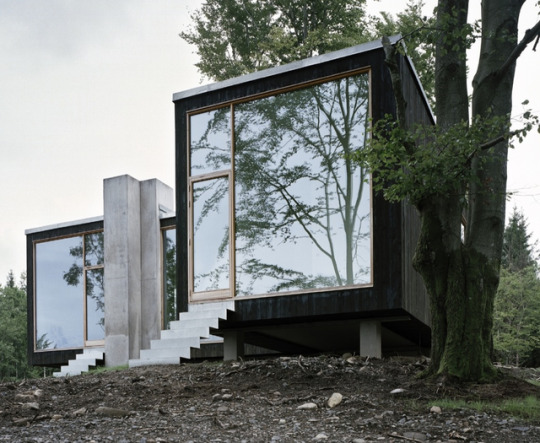
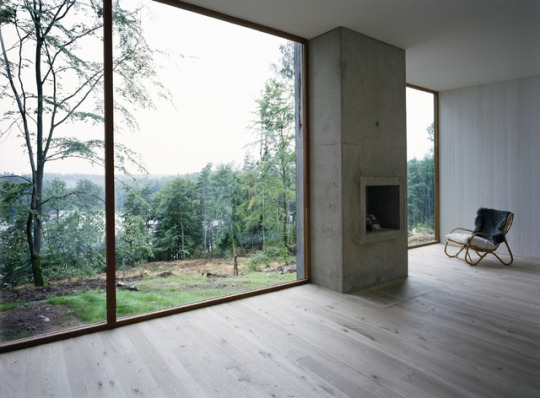
https://www.archdaily.com/69805/refugium-of-a-forester-petra-gipp-arkitektur
Architects: Petra Gipp Arkitektur
Location: Varberg, Sweden
Project Year: 2007
Photographs: Björn Lofterud
1 note
·
View note
Photo
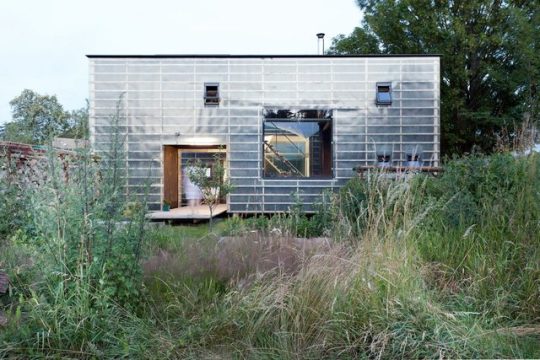

https://www.bausource.com/6996/zen-houses-petr-stolin-architekt/
Architect: Petr Stolín; Alena Miceková / Petr Stolín Architekt https://www.stolin58.com/
Photographers: Filip Šlapal; Alex Timpau
Project Year: 2015
Project Location: Liberec – Czech Republic
1 note
·
View note
Photo


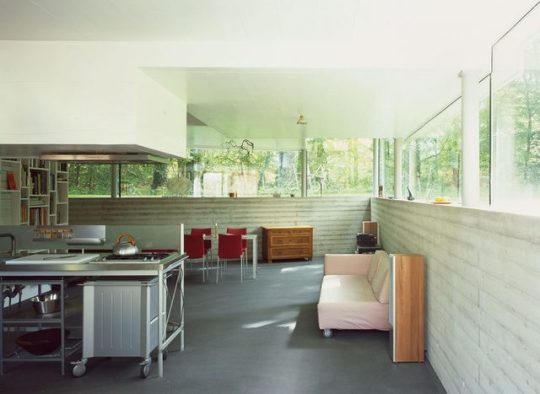
https://www.bausource.com/2824/w-house-kraus-schoenberg-architects/
Architect: Kraus Schönberg Architects; http://www.kraus-schoenberg.com/
Photographs: Ioana Marinescu
Location: Hamburg – Germany
Year: 2006-2007
2 notes
·
View notes
Photo

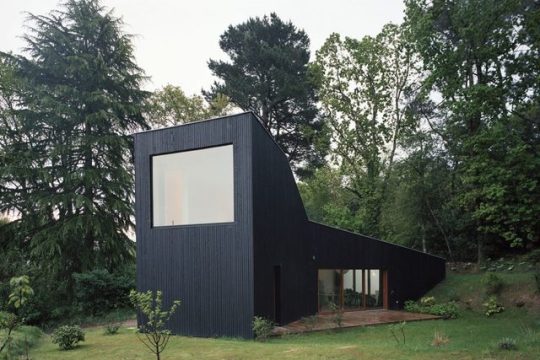

https://www.bausource.com/6763/holiday-home-in-sarzeau-raum/
Architect: RAUM; http://www.raum.fr/
Photographer: Audrey Cerdan
Year: 2013
Location: Sarzeau – Golfe du Morbihan – France
2 notes
·
View notes
Text
“Perfection is achieved, not when there is nothing else to add but, when there is nothing left to take away”
Antoine de Saint-Exupéry
0 notes
Photo

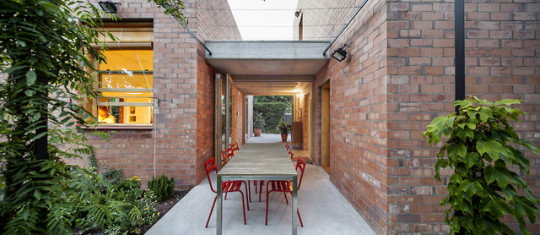
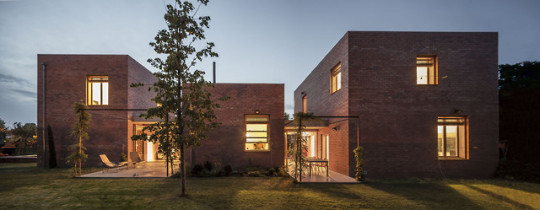
https://www.archdaily.com/477034/house-1101-h-arquitectes
Architects: H Arquitectes
Location: Sant Cugat del Vallès, Spain
Project Year: 2013
1 note
·
View note
Photo




https://www.archdaily.com/187305/712-house-h-arquitectes
Architects: H Arquitectes
Location: Spain
Project Year: 2011
Photographs: Adrià Goula
0 notes
Photo

https://www.archdaily.com/3430/house-108-h-arquitectes
Architects: H Arquitectes - David Lorente, Josep Ricart, Xavier Ros, Roger Tudó
Location: Santa Cristina d'Aro,Spain
Collaborator: Felip Toledo, Technical Architect
Project Year: 2005
0 notes
Photo

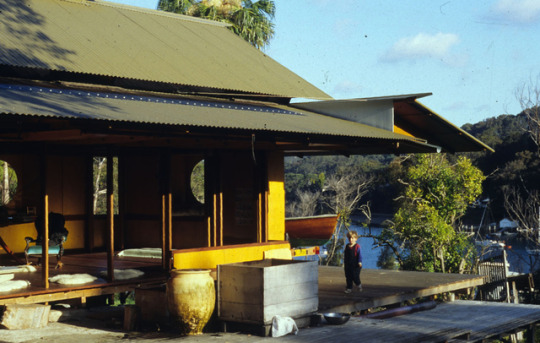
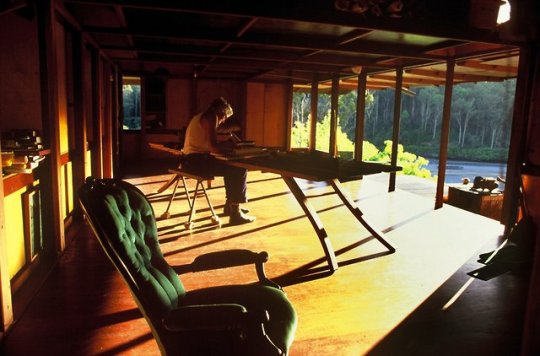

Richard Leplastrier, Lovett Bay, Pittwater, Sydney, Australia : 34˚S : 1994
The site of this small house is a flooded sunkemn river valley. The gentle climate is nurtured by the Pacific Ocean and the warm east coast current, which controls the mild subtropical nature.
The house continues a history of simple living on the site, which I suspect has continued for thousands of years - small shells that litter the place lie testament to that fact. The form of the building is simple – its central core room restrains a broad cantliver roof that surrounds the building, the lack of columns allowing the line of the landscape to continue unbroken. Being inside the house is like sitting under a strong overhanging tree.
The house exemplifies the idea of architecture as a vessel and a cradle for the family. Our family of five lives comfortably in this one room. The small room we inhabut, in tirn, inhabits a greater room whose walls are cliffs and floors the tidal level of the bay that rises and falls nearly two metres every six hours.
Because of the isolation of the site, all materials had to be brought in by water. As a consequence, all structures had to be lightweight and easily assembled. The house was built by Jeffrey Broadfield and friends in 1994.
Text and images taken from ‘Richard Leplastrier : Spirit of Nature Wood Architecture Award 2004’ published by Rakennustieto, Finland, 2004. Photos : Leigh Wooley and others. Text : Richard Leplastrier.
0 notes
Photo



Richard Leplastrier, Palm Garden House, Northern Beaches, Sydney, Australia : 34˚S : 1974-76
The heart of this small home is a garden, in to which the house dissolves at its edges like a mirage. The roof over the main room and all canvas walls roll back revealing the carcass-like framework of the house and the primary roof of palm trees hanging over the building.
The building has only two rooms, which are linked by a long gallery with a roof resembling a pair of upturned rowing scull.
The plan form is generated by the greater landscape. The surrounding red earth wall stands for the background of the hills and the meniscus pond the horizon of the sea. The house has two linked skins, an outer of metal and inner of thin polished timber like a musical instrument.
Built by the architect and shipwright friends.
Words from ‘Richard Leplastrier : Spirit of Nature Wood Architecture Award 2004’ published by Rakennustieto Finland 2004.
Photos : Michael Wee from ’70 | 80 | 90 Iconic Australian Houses’ by Karen McCartney published by Murdoch Book, Sydney, 2011.
0 notes
Photo
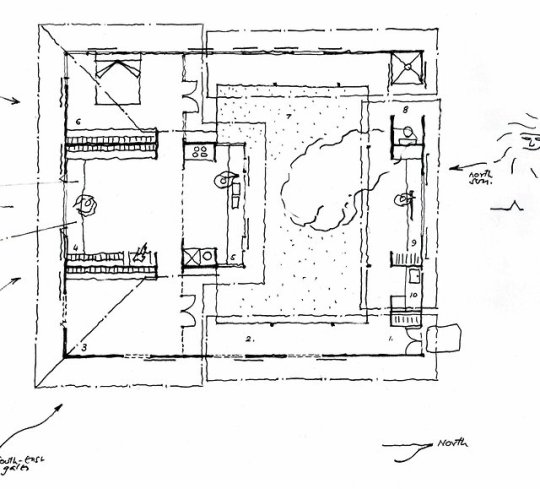

Cloudy Bay Retreat, Tasmania, Australia : Completed 1996. Richard Leplastrier with David Travalia.
The site looks straight into the teeth of the Roaring Forties and the next stop south is Antarctica. To build here is to look for the lee, and this small house, which was built as a retreat for study and meditation, has definite vessel qualities. The forms are inspired by the wind-sheared landscape leaning back at 60 knots. The siting is as low to the ground as possible and the roof form resembles the spray dodger on an ocean-going yacht. The house is like an oyster: rough and tough on the outside, but smooth and polished on the inside. The house was built by Jeff Broadfield and a team of students from prefabricated timber panels trans-shipped to Tasmania from Sydney.
Text and images taken from ‘Richard Leplastrier : Spirit of Nature Wood Architecture Award 2004’ published by Rakennustieto, Finland, 2004. Photos : Leigh Wooley and others. Text : Richard Leplastrier.
1 note
·
View note
Photo
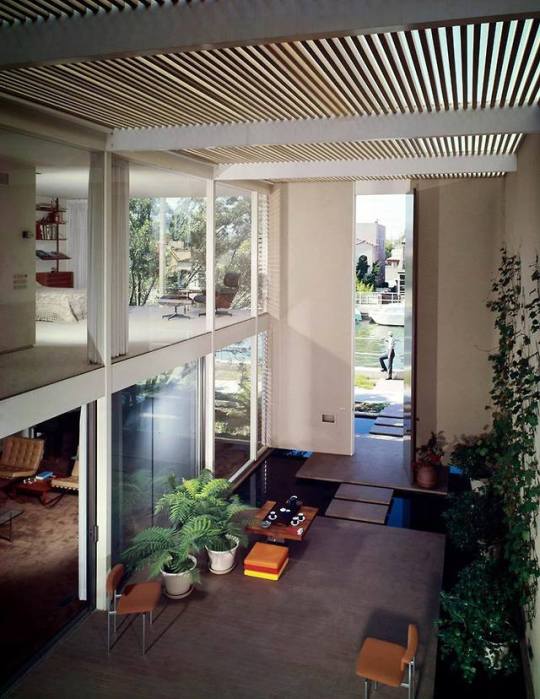
Edward Killingsworth | Case Study House 25 | 1962 | California
0 notes
Photo


Edward Killingsworth | Case Study House 25 | 1962 | California
0 notes
