Text
Confabulatores Nocturni - Columbarium Section, 2010 (Andrew McLellan, Brian Ambroziak, Katherine Ambroziak)
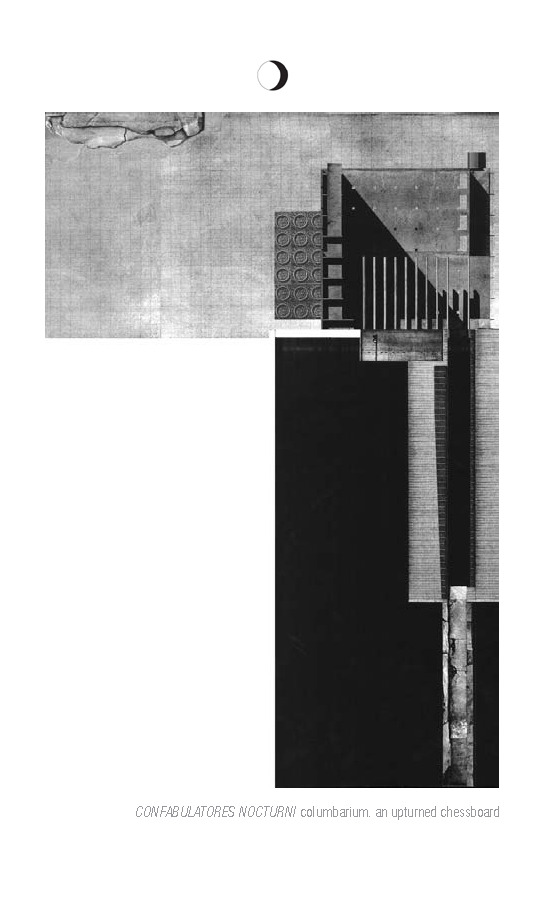
1. Asymmetrical composition inspires visual interest/implies figure-ground relationship
2. Very strong gray-scale color scheme that emulates graphite renderings.
3. A sense of realism/depth created by shadows, cracks, grunge, etc.
(Photo: TSL Website)
0 notes
Text
Children in Liverpool - 1939
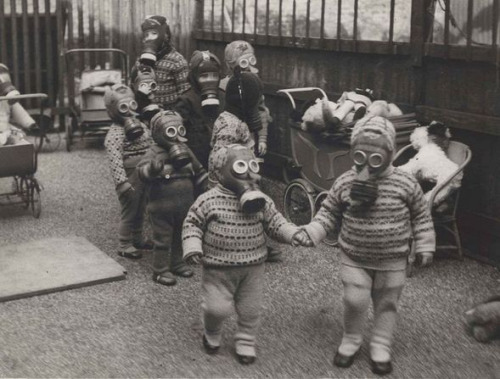
1. Children wearing gas masks/heavy clothes (over their normal clothes) for a bombing/gas drill.
2. Most likely taken during WWII in Europe.
3. Strange scaling/emotional disconnect; the children in this situation creates a mixture of harsh reality and childlike innocence.
0 notes
Text
Manifesto
“[05] IN THIS WORLD OF HYPER-CONSUMERISM AND THE OMNIPRESENCE OF “STUFF”, WE CANNOT LET THESE IDEAS COVER OUR ARCHITECTURE. THE SPACE OF THE CONSUMER IS DEMOCRATIC, AND IT MUST REMAIN THAT WAY. CONSUMERISM IS SPATIAL, AND SHOULD THEREFORE BE SUBJECT TO CHANGE AND BE PUT AT BAY AT THE BEHEST OF THE VIEWER. CONSUMER CULTURE CREATES PASSIVISM. OUR PASSIVE PARTICIPATION IN “KINGSTON PIKE CULTURE” IS LEAVING BEHIND THE WORLD OF EXPERIENTIAL ARCHITECTURE FOR A WORLD OF HARSH NEON GLOW AND BUZZING OF CHIP SCANNERS.”

It is my belief that in today’s world, we have merely fallen under the spell of oppressive commercialism and consumerism, with urban aesthetics and interpersonal experiences suffering because of it.
Times Square.
Piccadilly Circus.
The Las Vegas Strip.
Hollywood Boulevard.
All monuments to the decadence and social decline of our consumer culture, with their never ending days and sleepless nights. To say that this new urban idea of cladding buildings in strings of lights and technicolor advertisements has become the norm is an understatement.
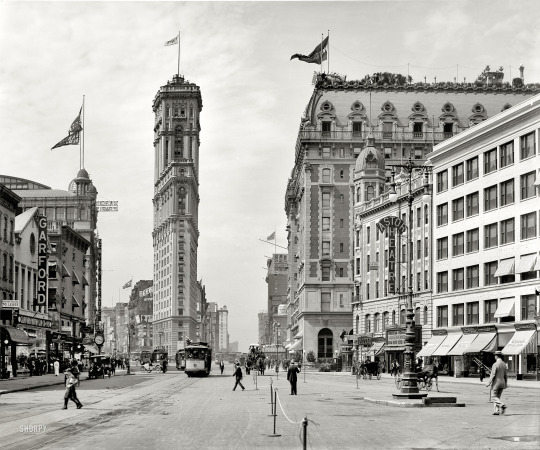
One needs only look at Times Square 100 years ago to see a completely different story; the asymmetrical confluence of Broadway and 7th Avenue, the large open space created a natural gathering place for both civilians and architecture alike. Stone-faced edifices of Beaux-Arts influence lined the streets, their intricate detailing and flowing curves a testament to their time, now either buried beneath feet of wiring and infrastructure, or brutally refaced in cold, blue glass.
If we could return to that time, where the city grew and densified naturally, and where the architecture was a supplement, not a hindrance, I believe we could regain touch with a long lost element of urbanism and city design: the human being.
(Photos: Top - mine | Bottom - Google Images)
0 notes
Text
5 Amazing Things I Saw and Heard: Kazuyo Sejima – SANAA | Pritzker Prize Winner
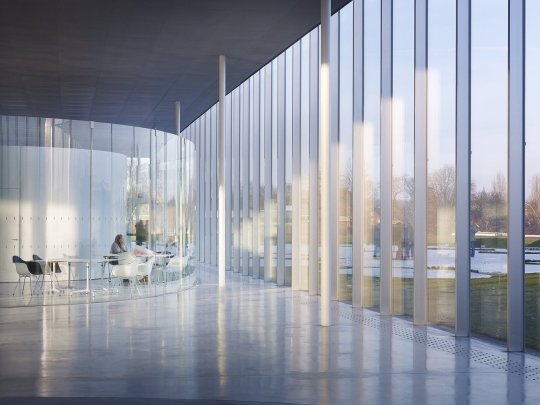
In the life of a designer, there are certain opportunities that should be goals to witness, and by seeing this lecture, I met one of mine; to be in the same room as a Pritzker Prize winner and one of the greatest living architectural minds of our time. The lecture was built with great secrecy; for example, there was to be no photography or video for the duration of the presentation. The lecture begins (after a few introductory words from Scott Poole, and Darius Ammon), and Ms. Sejima approaches the lectern onstage. In that moment, I realized that despite the fact I had no idea what she would be speaking about, I just knew that I would enjoy her work, and enjoy it I did! Her lecture consisted of her going over 9 projects she and her firm SANAA had created over the past 10 years, and with each project, I gained a new perspective and insight into what I could change about my designs to improve the potential user’s experience. In a strange way, her design mantra is very like that of Scott Duncan’s (AIA, SOM) “From the Bubble to the Sponge” Lecture, in which the method of integrating the world outside into the architecture is of pinnacle importance. Due to her Japanese origin, there were some times where I had difficulty understanding what she was saying, but her diagrams were more than helpful in visualizing it (which says a lot about the effectiveness of a designer’s work). Of particular interest to me were three designs; “River building, Grace Farms” of New Canaan, CT, “Musée Louvre-Lens” of Lens, France, and the “Rolex Learning Center” of Lausanne, Switzerland. Each of those projects incorporated her ideal of incorporating the outdoors into the interior of the architecture, while maintaining a clean and consistent aesthetic and relatively simple approach. I thoroughly enjoyed the experience of watching her speak, and can only hope to one day hear another comparable architect speak.
(Photo: Google Images)
0 notes
Text
5 Amazing Things: The High Museum of Art, Atlanta, GA
On the second half of the first years’ day trip to Atlanta, we visited the famous High Museum of Art. I had heard tale of this place all the way back in middle school from my advanced art teacher, but I never quite understood just how jaw-dropping this place was or the variety of art that was held within.
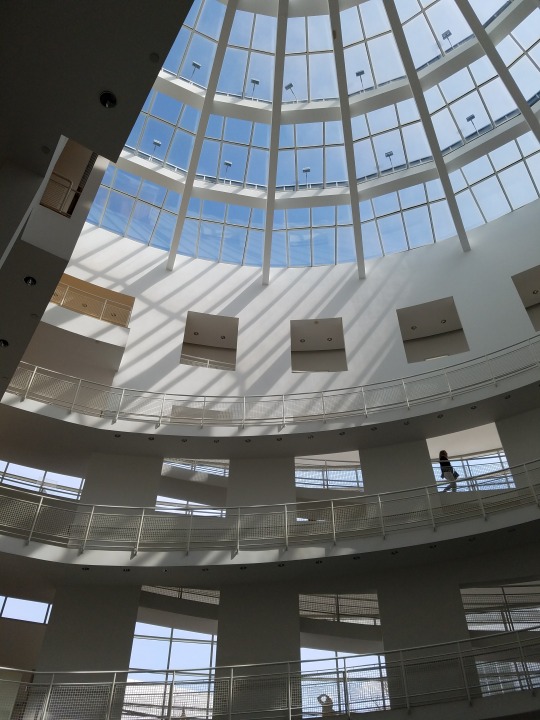
Upon entering the grand space, a large skylight allows the late-afternoon sun to cascade inwards, flooding the sheer white walls with light. The brightness and vastness of the space leaves me astonished, and the ramps curving up the walls leave me giddy with anticipation.
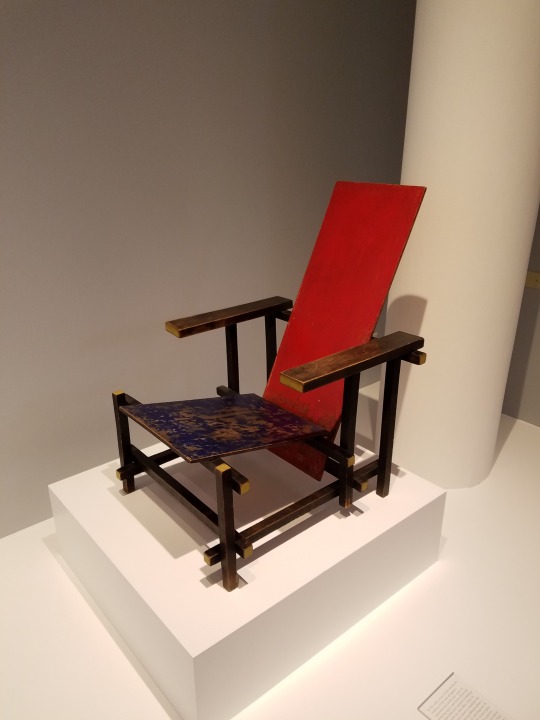
The next thing that astounded me was the “Red Blue Chair” by Gerrit Rietveld. My second studio project was to construct a space for reading around a pre-constructed chair designed by Rietveld, so it was very strange and exciting to see one of his original pieces of furniture on display. This also shows me that something that was designed at one time for utilitarian means can be perceived in another time as art.
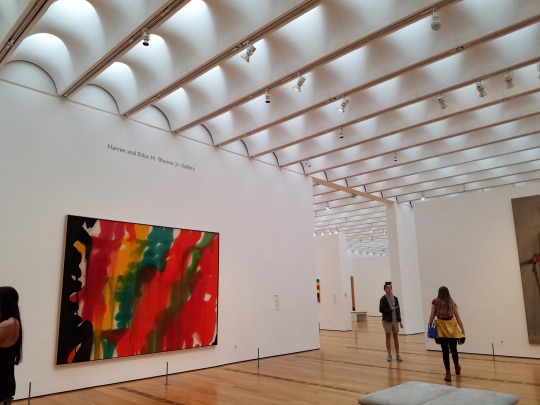
The museum is divided into two sections; the first, designed by Richard Meier, is filled with art of various time periods and genres, and the second, designed by Renzo Piano, holds modern art pieces of gargantuan size. In this second section, the ceiling is covered with hundreds of “light-scoops” which capture sunlight and redirect it into the gallery below, an ingenious design that I found especially fitting to my current studio work (my final is to design an art gallery).
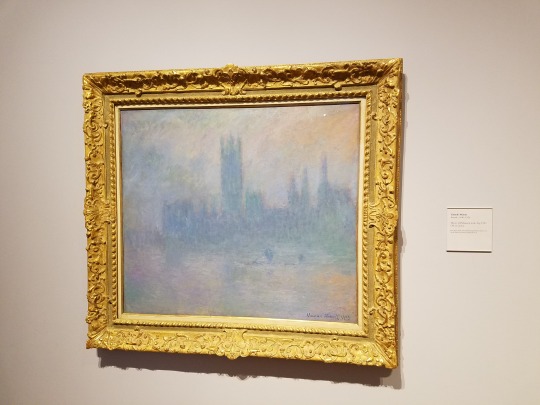
My last item of note is this Monet painting. What strikes me as impressive about this painting is, sure, the artist is world-renown, and the colors and composition are pleasing to the eye, but the museum just places it in a room of a similar period. Despite the famous name associated with this painting, no special attention is payed to its placement, which is quite admirable in an art museum.
I could go on and on about the things I saw in the High Museum of Art, because the experience was truly incredible, and I look forward to the day that I can return (and spend even more money on prints).
(Photos: mine)
0 notes
Text
Collage
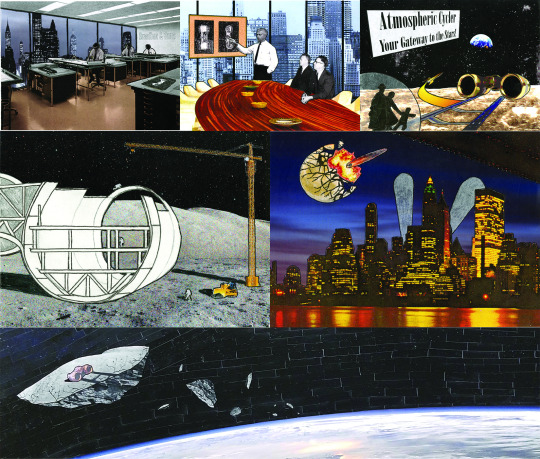
During the last two classes, we learned first about collages and subsequently about diagrams, both of which can be implemented representationally in the architectural world. One point Ambroziak brings up (and one which has been prevalent throughout this course) is that our field has had great examples of representation using collages and diagrams, but we are fundamentally moving away from that mindset, which I perceive as a bad thing. Sure, every final presentation in the history of our architecture school has probably utilized circulation and zone diagrams in some capacity, but what is missing is the diagram that fully engages the user and tells more than surface level information. What if a circulation diagram also told of the changing emotions of the viewer as they move through a space, etc.? We viewed diagrams by Edward Tufte, and what struck me as particularly astonishing was not only were his cloud diagrams more aesthetically pleasing and bright, but they also gave more substantial information than the diagrams created by the scientists who held the study! If our architectural diagrams could be half as creative and insightful as those from Edward Tufte, I believe we could understand our own projects on a deeper level.
Last semester in Arch 121, we had to create a series of collages (pictured above) based off of a single purchased “artifact”, in my case, a pair of opera glasses. Despite staying up late hours to complete this project, what I thoroughly enjoyed about it was the artistic freedom we were allowed, and creating a story of my own design. Through the (sometimes haphazard) cutting and gluing process, I created a world of advanced technology, great ambition, and dramatic tragedy, something I never thought I would accomplish in an architectural representation class. If every rendering I make from here on out could tell as much of a story as these do, I would find that my work would become infinitely more successful.
(Photo: mine)
0 notes
Text
Twelfth Station (Barnett Newman, 1965)
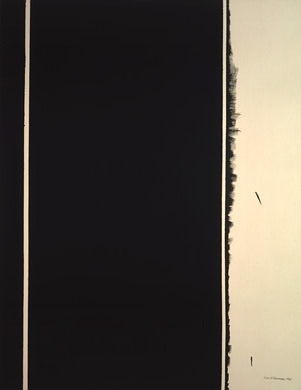
1. Heavy presence and concentration of black dominates the space.
2. Probably from an earlier modernist movement.
3. Combination of stark cleanliness and roughness.
0 notes
Text
The Future of Architecture (Nils-ole Lund, 1979)
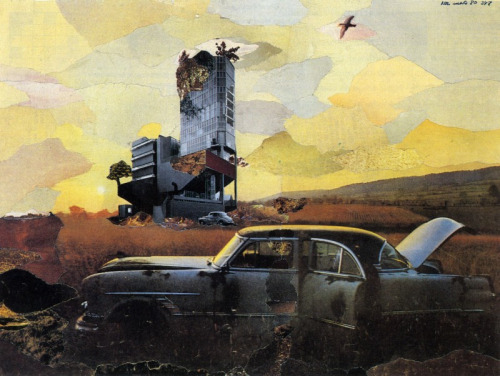
1. The piece holds a disjointed, collage-like appearance (due to the fact that it is actually a collage).
2. The environment is post-apocalyptic, with the decayed structure and car implying humans haven’t been there for quite some time.
3. The strong palette of warm colors and heavy contrast in the image create an ironically warm and inviting feeling.
0 notes
Text
Max Bense, Edition Rot 19 - 1964
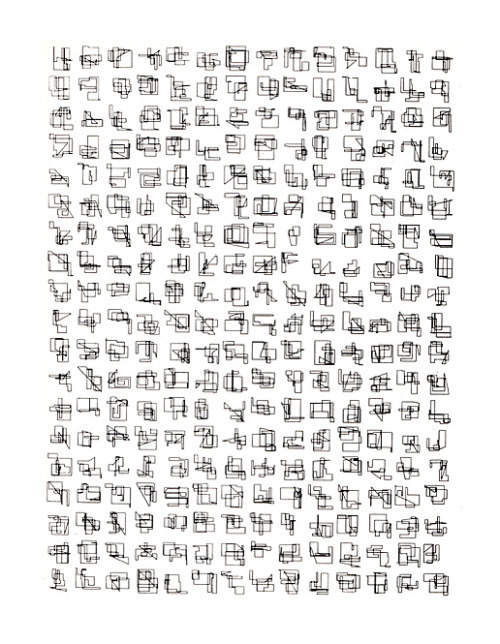
1. “Bild 2-3″ implies a german origin.
2. Bild 2 looks like smaller components/pieces of Bild 3.
3. Various overlapping layers of lines and rectangles create areas of lightness and darkness.
0 notes
Text
Fra Filippo Lippi, The Annunciation - 1435
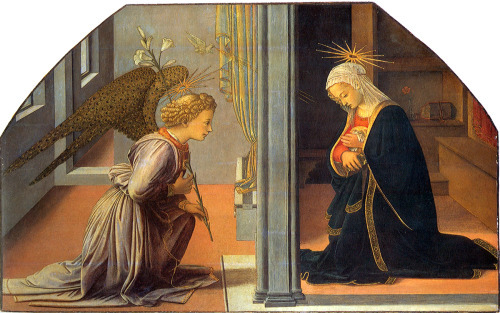
1. An angel speaking to a woman (presumably Mary).
2. The strange border implies this was a fresco painted in an archway or alcove.
3. Lighter room vs. Darker room (left to right), maybe implying holiness vs. ignorance/denial?
0 notes
Text
Erik Herrmann
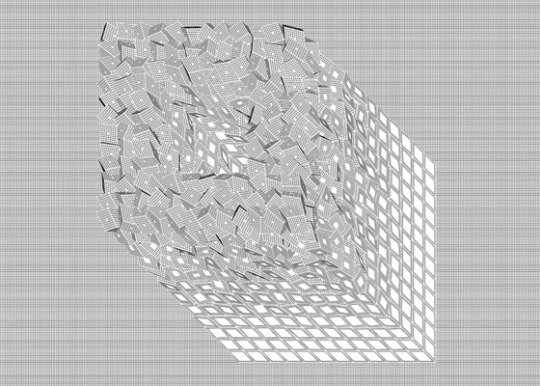
In this lecture, given by UT and Yale alumni Erik Herrmann, we learned about the history of computer aided design, and how it affects our work and his own. Starting with an image of a densely packed page of many, tiny, orthogonal line groupings by Max Bense (from Rot Edition 19), Erik explained how the movement of computer aided design and “informational aesthetics” began by pure accident (testing out a plotter). This should bode well for a group of young design students, because it shows that not every design choice or inspiration has to be derived from some higher thinking or level, it can just be by pure chance or accident. Erik later went on to state his belief that “everyone should be a computational generalist,”, meaning that our usage of computers should go beyond a user software interface, and should instead delve into what makes the computer tick, and bending it to our will as its owner. After showing us his work (which deals with various themes, including habitability, mazes/labyrinths, etc.) and the history of computer based design, I feel more inspired to conquer the design problems I’m facing at the moment. I need to take my current “I can’t do that” attitude and make it a “I should do that” attitude. It’s up to me, as a designer, to work through any problems that come my way, and I may as well have fun while doing it.
0 notes
Text
The Annunciation: The Same Story, Different Iterations
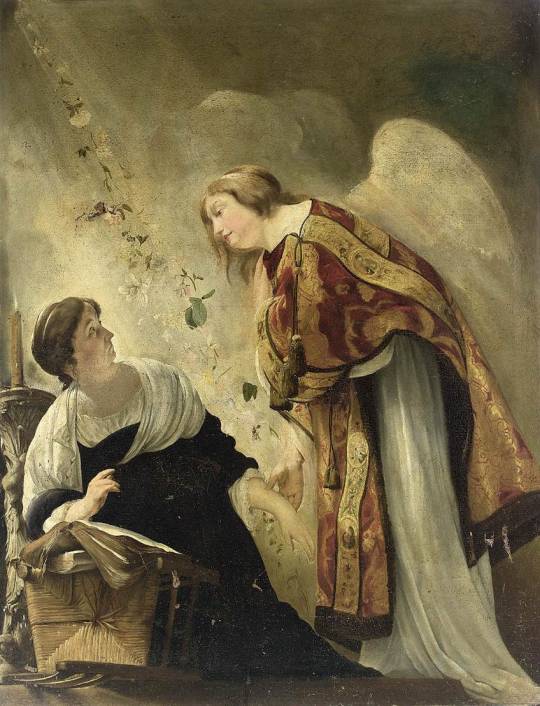
The set-up is simple: The Angel Gabriel is announcing to the Virgin Mary her forthcoming role as the mother of Jesus Christ, who was to become the Savior of the world. What lies beneath this common framework is a history of various iterations and artists, each with their own strengths (and arguable weaknesses). In the time of the first paintings of The Annunciation, a vast majority of the population was illiterate, meaning the stories of the Bible had to be told by other means, thus, paintings and stained glass windows rife with symbolism were implemented.
The amount of detail and artist’s intent that went into these paintings is far beyond what meets the eye; the faces of all those in the image are left purposefully plain and common, so the common person could see themselves (and others) in the work. The presence of a white lily symbolizes the Virgin Mary’s purity, and that the coming child would be a boy. What is different, however, is the surroundings; some are contained in courtyards and simplistic rooms, while others are in grand cathedrals (which some argue counters the humbling intent of the story).
What is clear is this: many different interpretations and representations can arise from a common story, which is, in a way, what we do every day as design majors. In studio, we are all presented with the same program, and what is amazing is how varied our interpretations of said program can be.
0 notes
Text
Diane Fox-UnNatural History
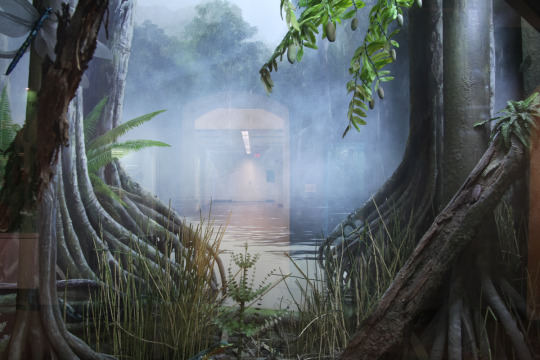
A long hallway extends ethereally into the painted mist of a diorama in Morrill Hall, Lincoln Nebraska. The faint redness of an exit sign glows in the distance.
The picture above is one of my favorite images from Diane Fox’s “UnNatural History” photography series, a series of images meant to question and examine the questionable practice of taxidermy as exhibited in museum dioramas, and how those dioramas can be deeper than 2D painted planes with stuffed animals surrounded by a glass box.
According to Diane, this series began as a complete accident, starting with a cheap, kitschy diorama of an underwater scene (which when later viewed, appeared to look like a real view underwater of a pond), and since that point she has been looking for new history museums wherever she goes, and new perspectives within those museums.
After listening to her lecture (which was a mixture of the history of taxidermy/dioramas, her photographic inspirations, and her own work), it has allowed me to look at mundane things in a different way. For example, while scouting for window pictures for another assignment, I saw a window where a mannequin was looking outside, and the reflection of the outside sky on the window almost made the mannequin look like it was outdoors, or like it wished to be outdoors, which is something I had never considered in the past. This lecture and the images that accompanied it have made me wonder; what other fundamentally weird things have humans done for decades that is simply normal to us, but strange from an outside perspective?
(photo: http://dianefoxphotography.com/photography/unnatural-history/color/#jp-carousel-276)
0 notes
Text
|Aperture|
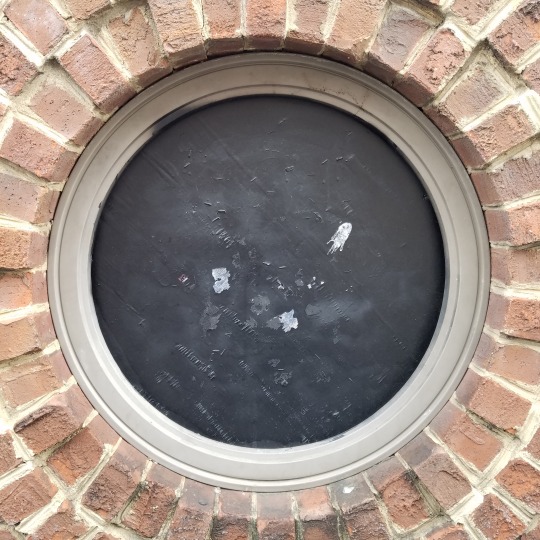
Is there no greater irony than a window that cannot be seen through?
A surface so black and round, it calls to the mind the human eye.
Though no information can be gathered from within, the surface of the window still is used to hold posters and signage.

A cheap, dirty prison cell.
A view into the abyss.
The world of stone decaying around resilient iron.
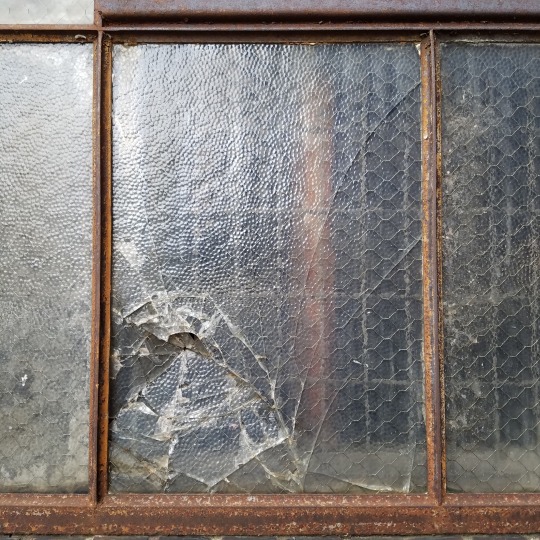
Cracks spread in haphazard etchings, like the strands of a spider’s web.
Was this condition man-made, or an act of God?
A view, once obscured, is now almost impossible to see through.
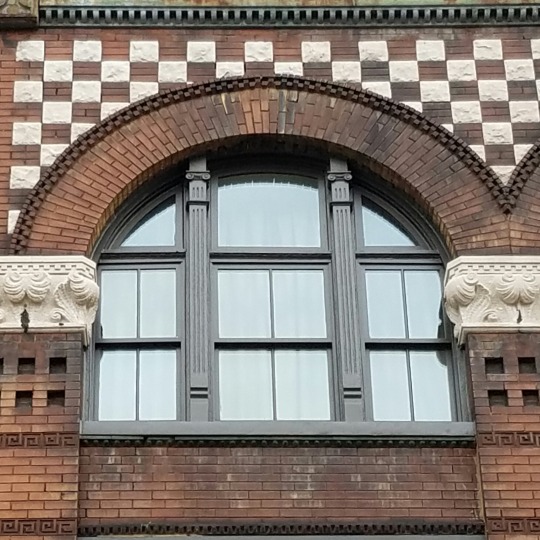
The craftsmanship of a turn-the-century brick facade, beautfiully balanced by the reflection of a crisp, grey, sky.
The proportions of the window, the checkerboard stone/brick, and the bouncing archways all present a rhythm.
The curtains are drawn, depriving the voyeuristic public a view of the world inside.
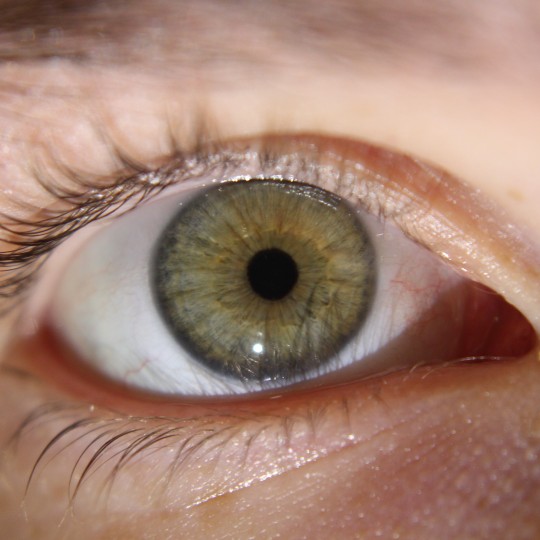
An old adage states, “the eyes are the window to the soul,” and in many ways, they are, but they are also the only window we never stop looking through.
From the safety and confines of our mind, our personal windows provide means to seek fulfillment, cast judgment, and create wonders never known.
Coming in a range of colors, sizes, and shapes, the human eyes is also the most diverse of all apertures, and is argued by many to be one of the most beautiful.
(photos: 1-4=mine 5=Kaela Roberts [my eye])
0 notes
Text
The Grand Portman Tour
On arrival in Atlanta, Georgia, one can see the concrete relics of the 1970s and 80s rising into the sky, a monument to a time of economic growth gone-by. It was during this time that architect John Portman came into his own, and when he created the now-iconic “atrium” hotel. With three distinct examples to choose from on this trip, Atlanta holds a collection of some of the greatest examples of hospitality architecture-to-date.
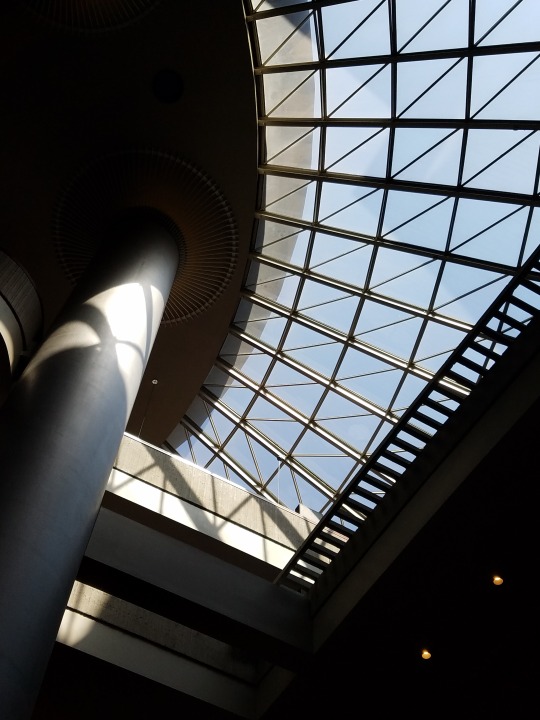
First stop is The Westin Peachtree Plaza, with its glassy cylindrical shape soaring far above the streets below. Inside, the lobby is formed by a glass-ceiling atrium surrounding the round base of the hotel tower, with wall coverings and furnishings bearing a natural influence providing a nice contrast to the concrete stairs and walls of the space. On first glance, I was slightly disappointed, as the elevator core disrupted the space, but I discovered details that reminded me of the all-too-familiar architecture building, and I couldn’t help but love it.
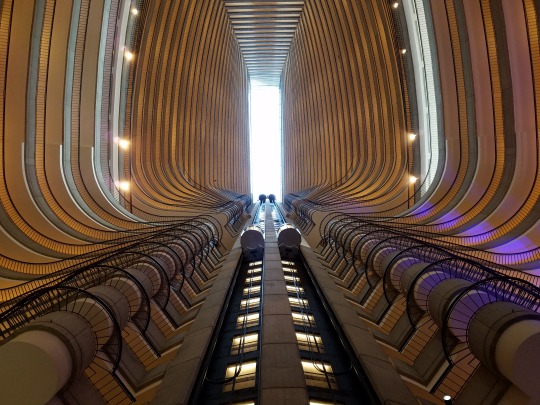
The next stop was the Marriot Marquis, and I don’t believe I was fully prepared for what I was about to see. Words cannot describe the sheer enormity and scale of the space; the floors almost disappear into the glare of the skylight at the top of the atrium. The gentle, graceful curves of the floors as they rise evoked a massive ribcage, and the elevators zipping up and down the spine (core) was like the blood flowing through the space. The elevator ride was a total sensory overload; my ears popped, the transition from dark to light was drastic, and my vertigo was off the charts (the view from the top, however, made it worth it).
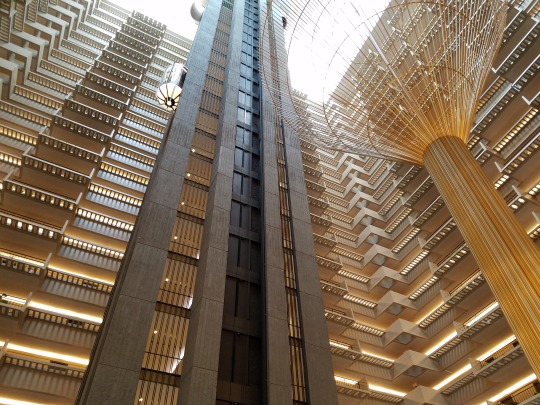
The last stop on our grand tour was to the Hyatt Regency (just across the street and connected via skybridge to the Marquis), which was one of Portman’s first designs for the area. What was great about seeing this space last was noticing the choices he made in this space that he continued into his later spaces (like the color scheme, the balconies, and the glass elevators). Unfortunately, from that point onward our visit was rushed, but nonetheless I thoroughly enjoyed my visit and the amazing architectural sights I saw.
(Photos: mine)
0 notes
Text
Fold, Crease, Repeat.
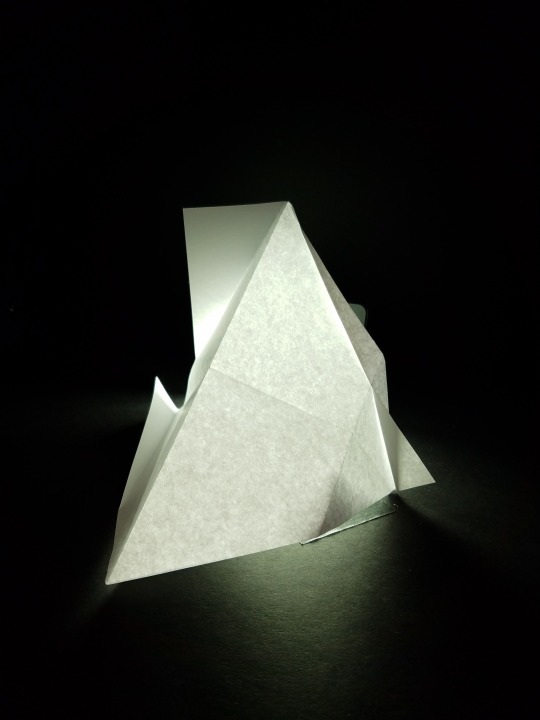
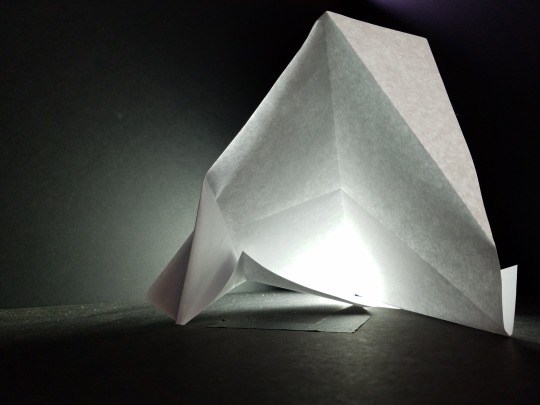
On Tuesday, we took a break from the usual note-taking (much to the relief of the class) and watched a film on the ancient art form of paper folding; origami, as it is more widely recognized. According to Wikipedia, origami has been practiced since the Edo period (1603-1867), and since then has grown into it’s own full art form with avid enthusiasts, conventions, and hundreds (if not thousands) of pre-designed folds to make.
Through this exercise, my goal was to make something not strictly architectural, but also not strictly sculptural. The outside of my piece is sharply creased, creating a roof-line that extends upwards into the sky, and the bottom of my piece utilizes stabilizing folds that create a makeshift foundation. Overall, the shape of my piece resembles a tent or lean-to, as that was my intention. Through the process of folding, creasing, and shaping my original 8.5”x11” piece of white paper, I created a space I had not originally imagined. In a way, that’s the greatest part about creation and design; I had intended to a form based off of the “one-fold” technique described in the film, but when faced with difficulty, I managed to create a form that shows both architectural and sculptural qualities.
Going forward from this assignment, I am curious about the possibilities of origami, and how it can influence my creative process. With each fold and crease comes a distinct design choice, and what is formed at the end of the process is a structure that is either exactly what the designer had in mind, or something beyond the imagination.
(Photos: mine)
0 notes
Text
Luis Barragan. Chapel of the Capuchinas. Photograph. 1950s
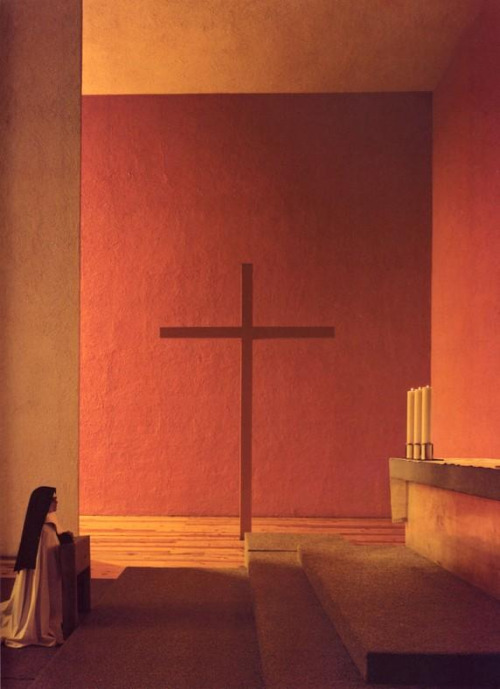
1. Strong presence of warm colors creates an inviting, comfortable feeling to the image.
2. Three distinct focal points; the kneeling woman, the cross, and the three candles, with the cross being the strongest.
3. A sense of depth; the cross is off to the side of the room (away from the altar), perhaps to show that God/Christ is “always watching”, even when you can’t always see it.
0 notes