Text

Dear Aarsh Vinod,
We extend our warmest congratulations to you on your recent appointment as a Jr. BIM Faculty at CAD World. Your achievement signifies a noteworthy milestone in your professional journey, and we wish you every success and fulfillment as you embark on this exciting new chapter.
All the best in your endeavors!🎉👏
#bimconstruction#bimconsultant#bimcoordination#bimmanagement#bim#bimmanager#bimkerala#bim360#architecture#engineering
0 notes
Text

Dear MEGHA CS,
We extend our warmest congratulations to you on your recent appointment as a SENIOR REBAR DETAILER at VECTORSHADES.
#bim#bimconsultant#bimcoordination#bimmanagement#bimconstruction#bimmanager#bimkerala#bim360#architecture#engineering
1 note
·
View note
Text
Maximizing Efficiency: The Role of BIM in MEP Systems Optimization
In the intricate realm of construction and building design, efficiency reigns supreme. Every stride toward efficiency not only translates into cost savings but also elevates the overall success of projects. A pivotal domain where efficiency holds paramount importance is the optimization of Mechanical, Electrical, and Plumbing (MEP) systems. In recent years, the advent of Building Information Modeling (BIM) has ushered in a transformative era, reshaping the landscape of MEP systems design, analysis, and implementation.
BIM represents a sophisticated process, harnessing digital representations to manage the physical and functional characteristics of buildings. It has instigated a paradigm shift in MEP systems optimization, rendering obsolete the reliance on 2D drawings and fragmented data. With BIM, MEP engineers and designers converge on a unified platform, fostering seamless collaboration and unlocking enhanced efficiency throughout the project lifecycle.
Revolutionizing Coordination Through Clash Detection
At the core of BIM's contribution to MEP systems optimization lies its capacity for comprehensive coordination and clash detection. MEP systems entail complexity, with myriad components necessitating seamless integration within the building structure. BIM facilitates the creation of intricate 3D models, enabling engineers to pinpoint clashes and conflicts early in the design phase. This early detection not only saves time but also mitigates costly rework during construction.
Fostering Efficiency Through Real-Time Collaboration
Moreover, BIM facilitates real-time collaboration among multidisciplinary teams, spanning architects, engineers, contractors, and subcontractors. This collaborative ethos ensures that stakeholders are armed with the latest information, fostering informed decision-making and minimizing errors. By streamlining communication and coordination, BIM curtails the risk of delays and disruptions, thereby maximizing project efficiency.
Driving Efficiency Through Simulation and Analysis
Another pivotal facet of BIM in MEP systems optimization is its role in simulation and analysis. BIM software empowers engineers to simulate diverse scenarios and evaluate MEP system performance under varying conditions. Whether assessing energy efficiency, scrutinizing airflow patterns, or refining lighting design, BIM yields invaluable insights for informed decision-making that bolsters overall system efficiency.
Furthermore, BIM facilitates the integration of sustainability principles into MEP design. Through the incorporation of energy modeling and analysis tools, engineers can optimize MEP systems for peak efficiency while minimizing environmental impact. This encompasses the selection of energy-efficient equipment, incorporation of renewable energy sources, and design of efficient HVAC and lighting systems.
In summation, Building Information Modeling (BIM) stands as an indispensable tool for maximizing efficiency in MEP systems optimization. BIM enriches every facet of MEP design and implementation by fostering comprehensive coordination, enabling real-time collaboration, supporting simulation and analysis, and championing sustainability. As the construction industry evolves, BIM is poised to remain at the vanguard, driving efficiency and innovation in MEP systems optimization.
1 note
·
View note
Text

Dear Theertha Surendran,
We extend our warmest congratulations to you on your recent appointment as a BIM Faculty at CADD INTERNATIONAL. Your achievement signifies a noteworthy milestone in your professional journey, and we wish you every success and fulfillment as you embark on this exciting new chapter.
All the best in your endeavors!🎉👏
#bimconstruction#bimconsultant#bim#bimcoordination#bimmanagement#bimmanager#bimkerala#bim360#architecture#engineering
1 note
·
View note
Text

Dear Theertha Surendran,
We extend our warmest congratulations to you on your recent appointment as a BIM Faculty at CADD INTERNATIONAL. Your achievement signifies a noteworthy milestone in your professional journey, and we wish you every success and fulfillment as you embark on this exciting new chapter.
All the best in your endeavors!🎉👏
#bimconstruction#bimconsultant#bimcoordination#bim#bimmanagement#bimmanager#bimkerala#architecture#bim360#engineering
0 notes
Text
The BIM Revolution in Education
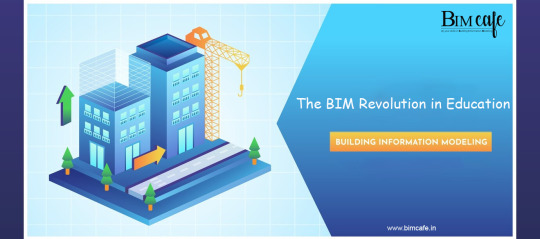
In the world of architecture and engineering education, there's a cool change happening. It's like a secret revolution, and it's all about something called Building Information Modeling, or BIM. BIM isn't just a fancy tool for professionals – it's also changing the way future architects and engineers learn. This article will talk about how BIM is making a big difference in classrooms and design studios, getting students ready for the high-tech world they'll be working in.
From Blueprints to Virtual Realities: Bridging the Educational Gap:

Traditional ways of learning architecture and engineering often involve looking at flat, unmoving blueprints. But with something called BIM, things are changing. BIM lets students dive into a lively, 3D virtual world where they can play around with designs in real time. This switch from 2D to 3D makes it easier to understand space and connects what you learn in class with how it works in the real world.
Collaborative Learning in the Digital Realm: Breaking Down Disciplinary Silos:
BIM encourages different experts, like architects and structural engineers, to work together on one platform. It's like a big digital space where everyone can share ideas. In school, this teamwork is a lot like what happens in the professional world. It helps students get ready to work smoothly with all sorts of people and be awesome contributors to big projects.
Simulating Real-world Challenges: Nurturing Problem-Solving Skills:
BIM is like a cool tool that lets students practice solving tricky construction problems in a safe place. It creates pretend construction situations where students can pick materials and think about how things should be built. By making choices and seeing what happens in this virtual world, students get good at thinking critically and solving problems – skills they'll need a lot in their future jobs.
Industry-Standard Tools: Bridging the Gap Between Classroom and Workplace:

Since BIM is now the standard in the construction world, students need to learn it in school. When BIM is part of what students study, it helps them become familiar with the tools they'll use when they start working. This doesn't just make them more likely to get hired; it also makes it easier for them to switch from learning in school to working in a real job.
Imagine and Create: How BIM Helps Students Be Super Creative
BIM is like a special tool that lets students try out lots of ideas quickly on the computer. It's like drawing, but in 3D! This helps students be super creative and think up lots of cool designs without waiting for physical models.
Real-World Challenges in Class: Learning by Doing
When BIM is part of class projects, students get to use what they learn on real problems. It's like designing a building that's good for the environment or figuring out the best way to use space. This hands-on experience goes beyond just reading about it in books, making students ready for jobs in the real world.
Friends from Around the World: Learning Together Online
BIM lets students work on projects with friends and experts from different countries. It's like a big online teamwork space! This not only makes learning more fun but also helps students see different ways people think about building things.
Getting Ready for the Future: Learning About Technology
Since the way buildings are made is changing with computers, learning BIM is like getting ready for the future. Schools that teach BIM are helping students understand not just the computer part but also how it's changing the whole world of building cool stuff.
0 notes
Text

"Wishing you a harvest of joy, a pot full of happiness, and a season filled with prosperity. Happy Pongal!" 🍯🍯
-
-
-
#happy #Pongal #2024goals #2024celebration #celebration #celebrationmood #india #happiness #bim #kerala
1 note
·
View note
Text

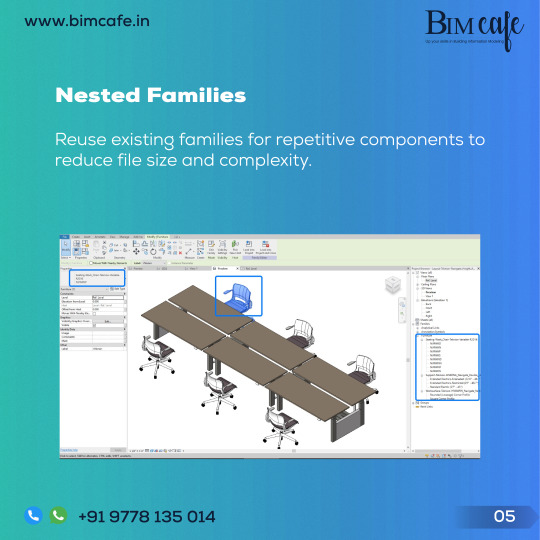


Unlock the full potential of Revit with our latest content on "Revit Family Creation Tips & Tricks"! 🏗️💡 Dive into valuable insights and learn expert techniques to enhance your skills in creating dynamic Revit families. Elevate your design game and streamline your workflow with these invaluable tips. 🚀🔧 Explore now for a seamless and efficient Revit experience!
For more information,
Contact us now at 📞+91 9778 135 014,+91 90721 35014
Visit: www.bimcafe.in
-
-
-
#BIMCafe#BIMCourses#AEC#BuildingInformationModeling#InternationalProjects#BIMSkills#CareerOpportunities#BIM#StudentLife#FutureBuilders#BIM#CareerOpportunity#BIMCafe#CareerStart#ProfessionalCourse#bimtraining#bim#bimcoordination#revit#bimmanagement#buildinginformationmodeling#bimservices#BIMkerala#bimspecialist
#RevitTips#BIM#DesignInnovation#RevitFamilies#ArchitecturalDesign
0 notes
Text

Youth must always be empowered with freedom along with a sense of responsibility….. Have a 𝐇𝐚𝐩𝐩𝐲 𝐍𝐚𝐭𝐢𝐨𝐧𝐚𝐥 𝐘𝐨𝐮𝐭𝐡 𝐃𝐚𝐲.🥳🥳
1 note
·
View note
Text


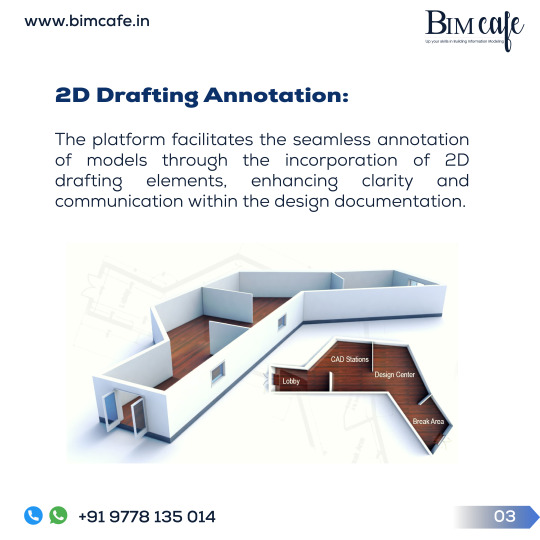
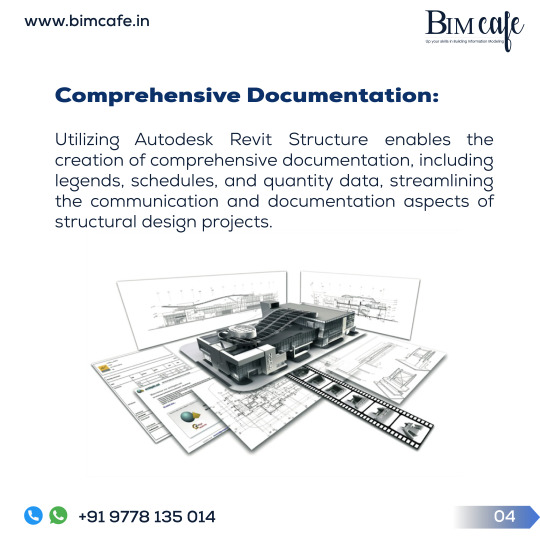

Autodesk Revit Structure is a robust BIM software crafted for structural engineers and construction experts. It empowers users to craft precise 3D models of structures, seamlessly integrating architectural and engineering data. Revit Structure simplifies design by enabling modeling and analysis of components like beams and columns. Its parametric features ensure changes propagate across the entire project, boosting efficiency. Equipped with collaborative tools and advanced analysis, Revit Structure transforms how structural designs are conceived, enhancing visualization and communication for more efficient and collaborative construction workflows.
For more information,
Contact us now at 📞+91 9778 135 014,+91 90721 35014
Visit: www.bimcafe.in
-
-
-
#BIMCafe #BIMCourses #AEC #BuildingInformationModeling #InternationalProjects #BIMSkills #CareerOpportunities #BIM #StudentLife #FutureBuilders #BIM #CareerOpportunity #BIMCafe #CareerStart #ProfessionalCourse #bimtraining #bim #bimcoordination #revit #bimmanagement #buildinginformationmodeling #bimservices #BIMkerala #bimspecialist
0 notes
Text
BIM Standards and Interoperability: Advancing a Unified Digital Landscape
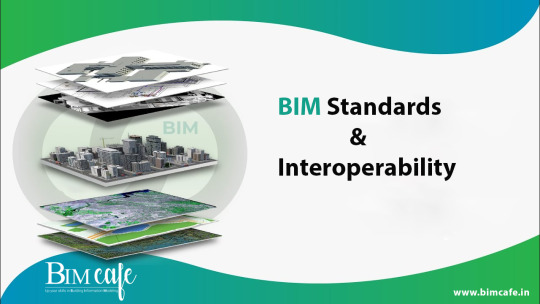
In construction, Building Information Modeling (BIM) has transformed how projects happen. BIM helps in designing, building, and managing projects. To make BIM work well, there are rules called standards that everyone in the construction world should follow. These standards act like a common language, ensuring smooth teamwork and easy information sharing among different people involved in a project. This is crucial for the overall success of the project.
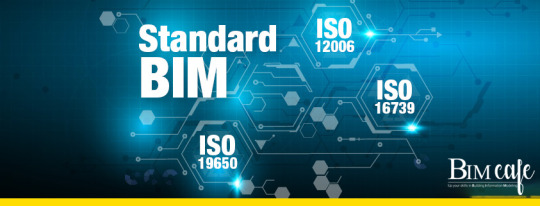
BIM standards are like guidelines set by construction experts. They help create, share, and manage digital information in BIM. When people in construction, such as architects, engineers, builders, and facility managers, follow these standards, they can all work together seamlessly on the same digital platform.
Different types of BIM standards provide guidelines for various aspects of construction and building information processes. Some key types include Data Exchange Standards (like IFC and COBie), Modeling Standards (like LOD and BSI PAS 1192-2), Classification Standards (like Uniclass and OmniClass), Naming and File Organization Standards (like ISO 19650), Geospatial Standards (like LandXML and CityGML), COBie Standards (including COBieUK), Industry-Specific Standards (like AIA E202 and VICO), and Energy Analysis Standards (like gbXML).

Using the same BIM standards promotes better collaboration among experts. It's like everyone speaking the same language. Architects can easily share designs with structural engineers, and this teamwork ensures that everyone's knowledge contributes perfectly to the entire project.

Interoperability in BIM means different computer programs can talk to each other easily. This ensures smooth information flow between different software, making data sharing easier. Following BIM standards saves time and money. When everyone follows the same standards, there's no need to spend a lot of time changing information formats. This speeds up the project, reduces mistakes, and ensures projects are completed faster, within budget, and with fewer errors.

Looking ahead, BIM standards act like puzzle pieces fitting into the construction industry's big puzzle. They make sure new technologies, like artificial intelligence and machine learning, smoothly integrate into how we build things. BIM standards and interoperability are like the building blocks for a digital world in construction, setting the stage for teamwork, information sharing, and successful projects. As the construction world moves towards more digital advancements, sticking to BIM standards becomes crucial, paving the way for a future where everyone collaborates, shares ideas, and uses the coolest technology to build amazing things.
If you want to read the whole article, just click here. https://bimcafe.in/blog/gap-in-aec.php
Certainly! If you're interested in learning more about BIM Basic & Professional courses, you can contact the BIM course in Kochi, BIM Café team for further information. You can reach them through the following contact details:
BIM Café
Website: www.bimcafe.in
Email: [email protected]
Phone: +91 90721 35014, +91 97781 35014
BIM Blogs: https://bimcafe.in/blog/
FAQs: https://bimcafe.in/faq.php
Stay Connected with Us:
LinkedIn: www.linkedin.com/company/bim-cafe
Instagram: www.instagram.com/bimcafe
Join Our Job Vacancy WhatsApp Group: https://shorturl.at/tM589
Our Location: https://g.co/kgs/FdcbL6
Social Medias: www.instagram.com/bimcafe/, https://shorturl.at/FGO47
BIM Café offers comprehensive training on Building Information Modeling, covering both the fundamentals (basic) and advanced (professional) aspects of the subject. They can provide you with detailed course information, curriculum, duration, fees, and any other specific inquiries you may have.
Feel free to reach out to them via email or phone, and they will be able to assist you further with your BIM training needs.
#bimconstruction#bimconsultant#bimcoordination#bim360#bimmanagement#bimmanager#bimkerala#bim#architecture#engineering
1 note
·
View note
Text
Discover your potential as a future Mechanical Engineer! Join our Live Project BIM courses at BIM Cafe. We'll teach you cool stuff about Building Information Modeling (BIM) using Revit MEP. You'll get hands-on experience and learn skills that are super useful for getting awesome jobs in the industry. Don't miss out – come join us soon and level up your knowledge in the exciting world of BIM!
For more information,
Contact us now at 📞+91 9778 135 014,+91 90721 35014
Visit: www.bimcafe.in
#bim360#bimconsultant#bimconstruction#bimcoordination#bim#bimmanager#bimmanagement#engineering#architecture#bimkerala
2 notes
·
View notes
Text

Dear Abhinav Anoop,
We extend our warmest congratulations to you on your recent appointment as a Jr. BIM Engineer at STE COMPANY. Your achievement signifies a noteworthy milestone in your professional journey, and we wish you every success and fulfillment as you embark on this exciting new chapter.
All the best in your endeavors!🎉👏
#bimconstruction#bimconsultant#bim360#bimcoordination#bimmanagement#bimmanager#bim#bimkerala#architecture#engineering
2 notes
·
View notes
Text
𝗠𝗮𝘆 𝘁𝗵𝗲 𝗰𝗼𝗺𝗶𝗻𝗴 𝘆𝗲𝗮𝗿 𝗯𝗿𝗶𝗻𝗴 𝘆𝗼𝘂 𝗽𝗿𝗼𝘀𝗽𝗲𝗿𝗶𝘁𝘆, 𝗴𝗼𝗼𝗱 𝗵𝗲𝗮𝗹𝘁𝗵, 𝗮𝗻𝗱 𝗺𝗼𝗺𝗲𝗻𝘁𝘀 𝗼𝗳 𝗵𝗮𝗽𝗽𝗶𝗻𝗲𝘀𝘀. 𝗛𝗮𝗽𝗽𝘆 𝗡𝗲𝘄 𝗬𝗲𝗮𝗿! 💫
0 notes
Text

The career growth projection in the BIM field BIM Modeler, BIM Engineer, and BIM Architect to more advanced positions like BIM Coordinator and BIM Lead. As professionals gain experience, they can move up to roles such as BIM Manager and eventually Head of the Department for BIM. This reflects increasing responsibilities and leadership requirements within the BIM domain. With the growing importance of Building Information Modeling in construction, professionals can expect a dynamic career with plenty of leadership opportunities and meaningful contributions to project success. 📶
#bim360#bimconstruction#bimconsultant#bimcoordination#bim#bimmanagement#bimkerala#engineering#bimmanager#architecture
0 notes
Text
Dear Mohammed Shabeer,
We extend our warmest congratulations to you on your recent appointment as a Jr. BIM Engineer at ELECTRO MECHANICAL COMPANY L.L.C. Your achievement signifies a noteworthy milestone in your professional journey, and we wish you every success and fulfillment as you embark on this exciting new chapter.
All the best in your endeavors!🎉👏
#bim360#bimconsultant#bimcoordination#bimmanagement#bimconstruction#bimmanager#engineering#bim#bimkerala
0 notes
Text
Mastering Project Coordinates in Revit: Unveiling the Roles of Survey Points, Base Points, and Shared Coordinates
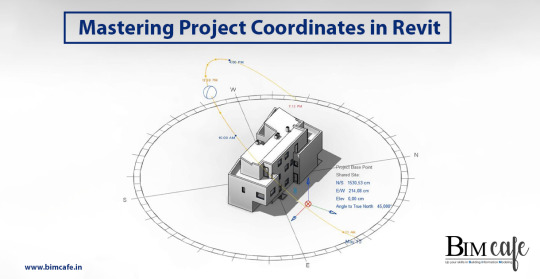
In Revit, Survey Points, Base Points, and Shared Coordinates play crucial roles in managing the positioning and alignment of your BIM model within the real-world context. Let's dive into the differences and purposes of these components in depth:
1. Survey Point
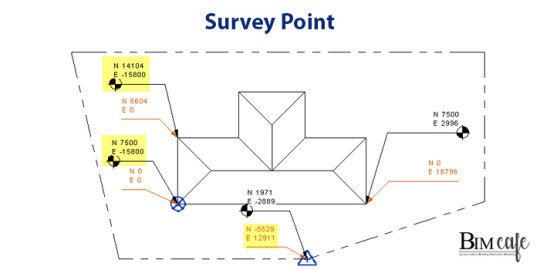
Purpose: The Survey Point establishes the project's geospatial location and orientation. It defines the project's real-world coordinates and relates the Revit model to the site. It is essential for accurately representing a building's position on the Earth's surface.
Location: The Survey Point is located at the project's true geographical coordinates (latitude, longitude, and elevation). It is usually placed near the building's origin.
Movement: You should not move the Survey Point once established, as it would change the model's real-world position.
Typical Use: The Survey Point is primarily utilized for site-specific projects, like when the project's site plan must match real-world coordinates.
2. Base Point
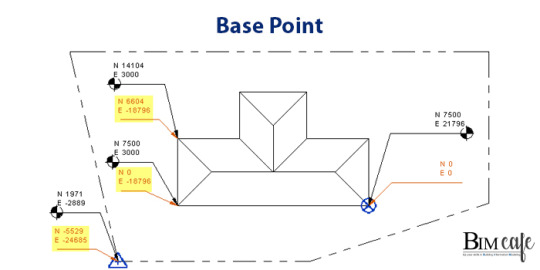
Purpose: The Base Point serves as an internal reference point within Revit. It helps define the model's internal origin, and it's mainly used for internal coordination and positioning of the model.
Location: The Base Point can be located anywhere within the project, and it doesn't have a real-world geospatial location.
Movement: The Base Point can be moved without affecting the Survey Point, making it valuable for internal design adjustments.
Typical Use: The Base Point is commonly used for positioning elements within the model, especially when precision is needed.
3. Shared Coordinates
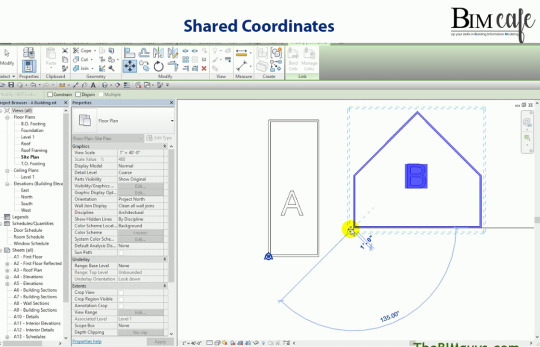
Purpose: Shared Coordinates relate the Revit model to external references, such as other models or CAD files, which might have their own coordinate systems. This is crucial when collaborating with multiple disciplines or linking various models together.
Location: Shared Coordinates are a custom coordinate system defined within Revit. They don't have a direct real-world location. Instead, they are used to align the model with external references.
Movement: Shared Coordinates can be adjusted as needed to align with external references without affecting the Survey or Base Point.
Typical Use: Shared Coordinates are primarily used in multidisciplinary projects where different teams need to coordinate their work. For instance, architects, structural engineers, and MEP engineers need to ensure their models align correctly.
In summary, these components serve distinct purposes:
The “Survey Point” establishes the model's real-world location and should not be moved.
The “Base Point” provides an internal reference point for the model and can be moved as needed for design purposes.
The “Shared Coordinates” are employed to align the model with external references, facilitating collaboration between disciplines and models.
Certainly! If you're interested in learning more about BIM Basic & Professional courses, you can contact the bim course in kochi, BIM Café team for further information. You can reach them through the following contact details:
BIM Cafe
Website: www.bimcafe.in
Email: [email protected]
Phone: +91 97781 35014, +91 90721 35014
BIM Blogs: https://bimcafe.in/blog/
FAQs: https://bimcafe.in/faq.php
Stay Connected with Us:
LinkedIn: www.linkedin.com/company/bim-cafe
Instagram: www.instagram.com/bimcafe
Join Our Job Vacancy WhatsApp Group: https://shorturl.at/tM589
Our Location: https://g.co/kgs/FdcbL6
Social Medias: www.instagram.com/bimcafe/, https://shorturl.at/FGO47
BIM Café offers comprehensive training on Building Information Modeling, covering both the fundamentals (basic) and advanced (professional) aspects of the subject. They can provide you with detailed course information, curriculum, duration, fees, and any other specific inquiries you may have.
Feel free to reach out to them via email or phone, and they will be able to assist you further with your BIM training needs.
#bimconstruction#bimconsultant#bimcoordination#bim360#bimmanagement#bimmanager#bimkerala#bim#engineering#architecture
0 notes