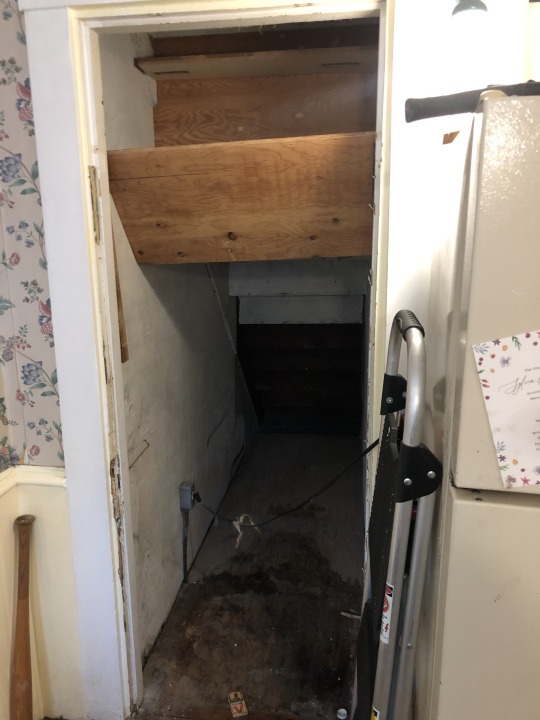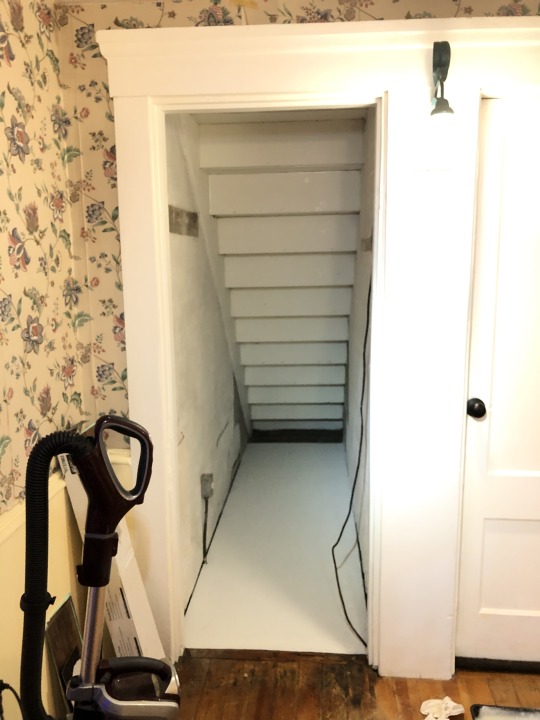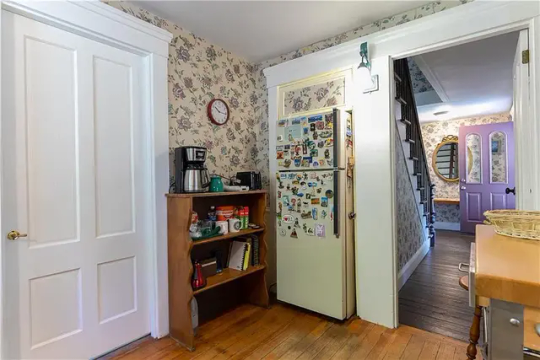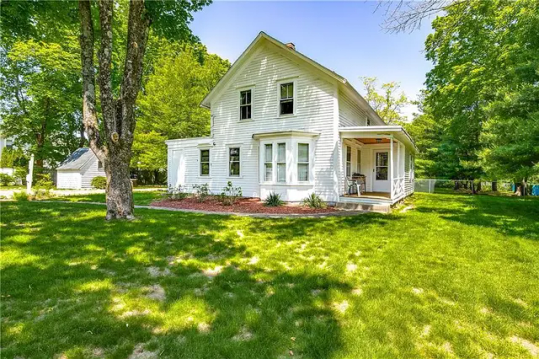Text
Kitchen Closet Part Two: Big Plans for a Little Space
(If you haven't read Part One, start here)
Remember how terrifying the under-the-stairs-closet aka Kitchen Cave was looking in our last installment?
It's looking much less horrifying. But it's not ready yet, because just when I am about to kinda half-ass something, J abandons her sensible nature and decides we need a beautiful closet, not just a functional one.
It's also not ready yet because we both work full time and have lives. Our mistake!
But in between working and living and beginning to totally restore the upstairs bathroom, we have had time to get somewhere with the closet. The exposed stairs had been half painted white and were stained, grimy, and very gross. We've primed them with Kilz and caulked them, and also primed the plywood floor as well. (You may be wondering why the floor is plywood. I looked in the cellar to see if the original floor was there, and it's not. It looks like there was a staircase down to the cellar at one point that was removed. That also seems to have something to do with the "temporary" support columns down there. We'll add it to the "ask a structural engineer" list.)
Enjoy a little Before & After of our progress!


The door frame was (is) in horrible shape, and had been painted white over cream around the fridge, so some of it was... still cream. Thankfully, I have some white trim paint hanging around just because. I never thought I'd be so excited to hit something in my own home with the landlord special, but that's what the door frame got! The impact that white paint has had cannot possibly be overstated. Someday we'll actually fix the door frame, but that day is not today.
There was a shelf above the fridge when it was in the closet, and that shelf is made of the same plywood the floor is. There's a bit of space at the back of the closet that needs covering to even it all out for some laminate, and thankfully we have a free plywood scrap that fits the bill!
Yeah, I said laminate. It's awful, I know. But it's a closet! And it's plywood! And we have so many visible parts of the house to spend money on beautifying. It just didn't seem worth even another dollar per square foot to use bamboo. I hopped on FB marketplace and found someone's insanely cheap (and low quality, but whatever) leftover stick-on vinyl planks in a decent color, and we're going to slap that straight on the plywood. J grimaced about it but agreed. There's a lot of shit to fix in this house, we may as well save where we can.
Of course the plaster is cracked and in some places crumbling. I ordered a "homeowners" Plaster Magic kit and that's the next step in this journey. These walls were only ever hit with one light lime wash, so no paint stripping required to fix and then lime paint the walls.
I thought we were going to paint the walls some version of white, put a cheap light in there, and call it a closet. However, after what felt like an hour of deliberation in the lighting section at Home Depot, we decided to go online instead and buy an attractive light fixture instead of a more utilitarian option. J, it turns out, wants a pretty closet, given that we'll be looking inside it every day. I was surprised, but happy to oblige. While we were shopping on the internet, we ordered rod brackets so we can hang our coats, and a tension rod. Someday we'll have closet door to match the other (seven!) doors in the space, but in the meantime, a curtain's going to have to serve.
Since we decided to make the space a bit nicer, we picked a cute blush color for the walls, Native from Color Atelier.

Looking forward to learning about plaster repair! Will post about it next time :)
0 notes
Text
Kitchen Closet Part One: Losing a Kitchen Triangle, Gaining a Terrifying Cave
No one thinks to themselves "cleaning up this closet sure is going to cost a lot of time and money!"
But that doesn't make it any less so!
When we moved in, the fridge was across from the sink, nestled in the space under the stairs.

We thought we'd keep it for a while, even if that meant a serious deep clean. But of all the appliances, the little fridge was the grossest, and when my aunt came to see the house she promptly told me she was buying us a new one. That felt like a huge gift, so I held off for a week or so to make sure she didn't get cold feet. She did not, instead texting me first thing in the morning for several days straight asking why I haven't picked one out yet, it's tax free weekend this weekend, etc. So we picked out a fridge and I picked up an envelope full of cold, hard, refrigerator cash from my aunt.
We were very devoted to the idea of keeping the new fridge in the same spot, as it was the only easy way to maintain our kitchen triangle. The old fridge was a little peanut, only 23" across. Finding a modern fridge to squeeze into that space was going to be a challenge. We almost did it! We went with a little 14.5 cubic foot Haier that measured 27" across. To fit the new refrigerator, the actual opening (a door frame, it turns out!) needed to be made about a half inch wider. Fine, I thought. I'll cut it to make space. It will look like a custom built in, I thought.
I emptied the old fridge's contents into coolers. I hauled it into the middle of the room, and found that it had been leaking for a long time and destroying the floors. (Whatever, I hate those floors anyway!) I found out that the space behind the stairs was pretty big. And really gross! It had a plywood floor and was full of mouse shit, long forgotten suit jackets, and fifty years worth of someone else's family photos on Kodachrome, along with the projector.
Like come on, how gross is that. Also, so happy I didn't end up having to clean the mildew city that was the fridge.
I emptied the closet, tore down the shelving, vacuumed, and was generally grossed out by the filth. I started sealing the nasty plywood floor with Kilz. I started preparing for our already beloved brand new fridge to arrive. I worked like a dog. I worked late into the night.
And then my fiancee pitched the idea of not putting the fridge there after all.
You can imagine how well I took that, covered in spiderwebs at 11:30pm.
But she was right. We didn't want to chop up a door frame that's original to our house. And we desperately needed a closet like the one we had found here, behind the fridge. I knew she was right. But I had already committed to the idea of the door frame expansion being a necessary quality of life modification. But... I knew she was right. So I said, "Convince me. If the fridge isn't going there tonight, I need to know it's not going there ever, and we'll still have a good layout in the kitchen someday." (I have to imagine that I am an exhausting person to love.)
This was insane of me to ask of her at 11:45pm on a weeknight. Especially when you both know you're not redoing the kitchen for like five years at least. But she delivered. We talked through potential layouts, and problem solved until we were blue in the face. Someday, the original 145 year old cabinets will be relocated to make way for the fridge. The triangle will be restored. We will have culinary balance and harmony.
So when the new Haier fridge was delivered the next day, I confidently pointed to a spot in the informal dining area, close to the stove.
And that's how we got a new fridge, and a terrifying kitchen cave!
0 notes
Text
Bittersweet Potential

We've been dreaming of a place like this for years, and I'm so thrilled to have it.
But not being able to walk to one of many vibrant bars and restaurants in our own neighborhood feels like loss.
Not being able to walk down the street to spontaneously meet a friend who happens to be nearby feels like loss.
I grew up spending all of my social time in Providence, and it's hard to be even this much farther away. The train between my new neighborhood and the city doesn't run on weekends. That makes it impossible (or expensive) to go out to a bar and get home late, but safe.
There's no theater around the corner with affordable live music.
And right now, the new house isn't a refuge from anything. It's a cramped, moving box filled, construction zone. I'm geographically closer to the ocean, but farther than I've ever been - all my free time is needed for restoring our home.
All the potential is there, and the excitement is there. But it's still hard to leave a place that's been so good to you.
As we make this place ours, I know that it will be more than a fair exchange. Someday, we'll have a guest room to host our friends. Someday, there will be a garden out front. Someday, we'll have a library, and a beautiful dining room for entertaining.
Someday can't come quickly enough! But we want to do this the right way, which is the slow way. The payoff is going to be enormous.
In the meantime, at least a morning walk with the dogs looks like the kind of walk we used to have to wait for weekends and free time to have. <3
0 notes
Text
"Take it one thing at a time"
Someone who wasn't restoring a 145 year old house said that.
I would love to post about a single project that I've finished since we moved in seven days ago. I cannot.
What I have done is rip a plywood closet out of a bedroom (to make space for our furniture and because it looked like a goofy afterthought) to reveal that the walls inside got skipped when the rest of the plaster in the room was last repaired.
What we have done is torn the carpet out of the two bedrooms that will someday become our master. We removed the underlayment (and the HUNDREDS of nails attaching it to the original floor) from one of those rooms. (Original flooring officially set free in one whole room! A win!)
Closet room? That's supposed to be our safe haven while we peel layers away to reveal the original floors and walls.
Except I tore the closet out. Which was the Good and Right thing to do. Except that delays the timeline on rebuilding our bed frame and dresser in there while I repair the plaster and then prime and paint the walls. So we've been sleeping on our mattress and living out of boxes on the floor of what will someday be my office. My fiancee can only take so much of this. I can weather it better because it's my fault. But sleeping on a mattress on the floor as a 31 year old with A Lot Going On at Work Right Now is way harder to tolerate when it's not your fault the bed can't be built yet.
All of this will become so much easier when the bedroom is set up and our belongings are out of boxes. We'll be living in a third of the house while we restore the rest of it, but we can't just do things one room at a time and expand our living space as we go.
In the uninhabited 2/3 of the house?
All the wallpaper has to come down.
Then all the walls have to be patched.
All the trim has to be stripped.
All the doors have to be fixed.
A few of the door knobs have to be replaced with period appropriate ones that match the originals. All of the originals have to be repaired.
All of the floors have to be freed from the junk that got laid on top of them.
An ENTIRE WALL has to come down (I am so sorry historic preservationists! We want to keep it as original as possible! We just need a master bedroom that fits two 21st century humans! We're keeping all the trim and doors and things I promise!)
All of the walls have to be primed and painted white (so we can just live with a clean slate for a while before we start adding color and wallpaper of our own! We are not minimalists in this family.)
An entire upstairs bathroom needs walls tiled, sink replaced, clawfoot tub restored.
The radiators need to be removed, repainted, and reinstalled.
And then all the floors have to be refinished.
And only then can we move into those rooms, and start thinking about the wing of the house we're living in now.
Kinda scary to write out.
0 notes
Text

I don't really go for "beginner friendly" options. When I got my first dog, I drove two and a half hours to pick up the only free option on Craigslist, an unruly hound/pit mix with emotional baggage. It took him five years to learn recall. When I wanted a reliable car to daily drive and work on by myself? I bought a 20 year old European station wagon.
My fiancee loves a project too. And we're both hopeless romantics. So when we were ready to buy a house, the Zillow filters were brutal. Built before 1900? Not interested. Grey floored flips need not apply. Open floor plans? No thank you, I have art to hang and that requires walls. Give me rooms!
We went to an open house for an 1850s colonial Greek Revival in the northern part of the state. It was gorgeous, and had so much potential, but the commute was a drag and it needed... more than we were capable of. After months (years, really who am I kidding) of daydreaming, we looked at that house and realized there are DIY's that we aren't ready for.
We kept scanning MLS listings, and got a little nervous about whether we'd find something in our budget that fit our criteria. We met our mortgage broker-recommended realtor for the first time to see a 1920s Cape in the southern part of the state. (1920's, I know. We were really nervous for a second an threw our criteria out the window.) The location was amazing but the yard was tiny, and we would have needed a rehab loan. We realized this realtor wasn't terribly invested in our search. We didn't make an offer. We decided to recommit to waiting around for the house at our price point.
A good friend connected me with his best friend and realtor, Ron. We talked on the phone and Ron got it. He was unfazed by the fact that we didn't care which town we found a house in. It made perfect sense to him that we cared more about the property and the architecture. We talked about the difference between tacky brick Greek Revivals with huge pillars (not an option) and gorgeous wood Greek revivals with beautifully intricate details (totally an option). He got that we didn't care if it was a 1700s farmhouse or an 1870s gingerbread Victorian. Ron's brother is a contractor. His mother lovingly restores historic homes. We were on the same page. Ron was looking out for an old house that was a great example of whatever it was built to be. We had found our guy.
We didn't even get to go looking for houses with him. The day after our call, we saw a listing for an open house for an 1882 vernacular Victorian in an area we spend a lot of time in. We went to see it that Sunday while Ron was with other clients. We were immediately in love. There were so many couples coming in and out, and honestly we were certain we'd be outbid. It's hard to have hope when you park your legal-to-drink station wagon in a lot surrounded by late model year BMWs. The house was on the National Register. The house had a snippet on Wikipedia(!).
We left the open house and called Ron from a parking lot down the street. "We want this one!" Ron and I planned to go back together the next day, and after he saw it too, he gave his blessing for us to put in an offer.
In the year of our lord 2023, you probably think you know where this story is about to go. A bidding war, tears, anxiety!
Nope. Ron helped us craft our best possible offer, advising on non-monetary bonuses that could set us apart. We were going to need to find a subletter regardless, so could give the seller plenty of time until closing. We were unafraid of old plaster, lead, and asbestos, so we promised not to nitpick after inspection (well, we have a healthy respect for lead and asbestos, but it's not keeping us out of our dream home). Ron built a rapport with the sellers agents who were also incredibly easy to work with. And the BMW driving hordes of open house people? While we were looking at our dream home, they must have been looking at tiny bedrooms, a wildly dated kitchen, and some choice wallpaper decisions. Ours was the first offer, and it was accepted right away.
There's a lot of work to do! But I like things that need work.
3 notes
·
View notes