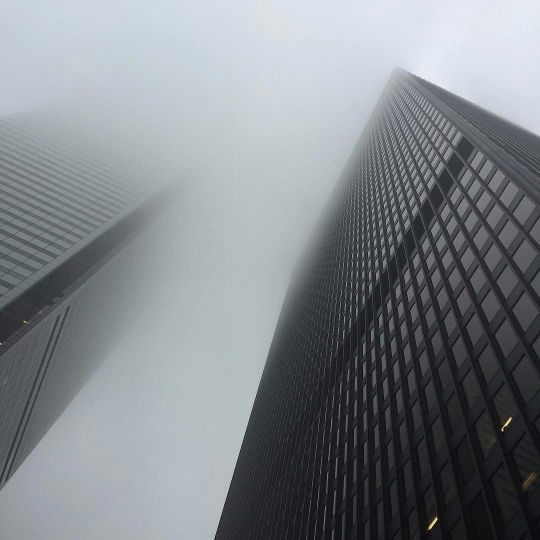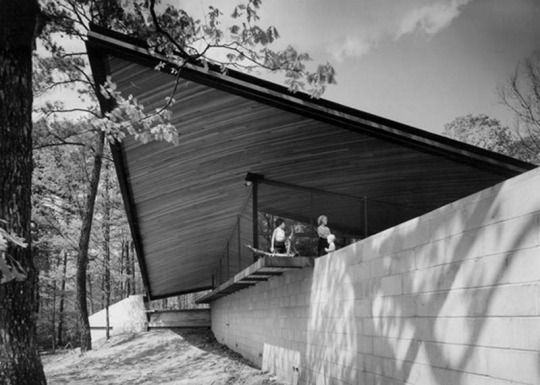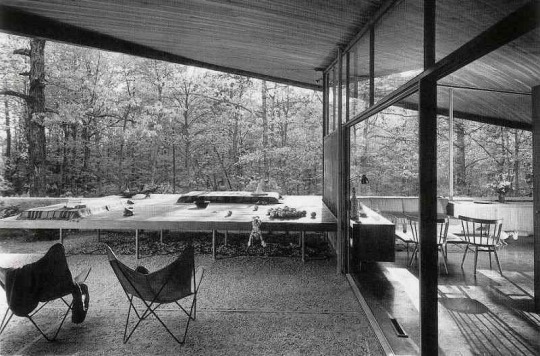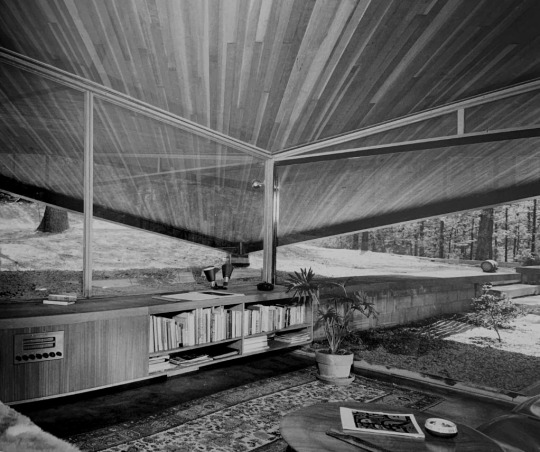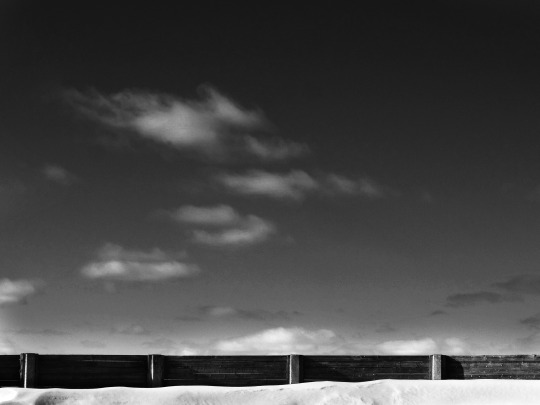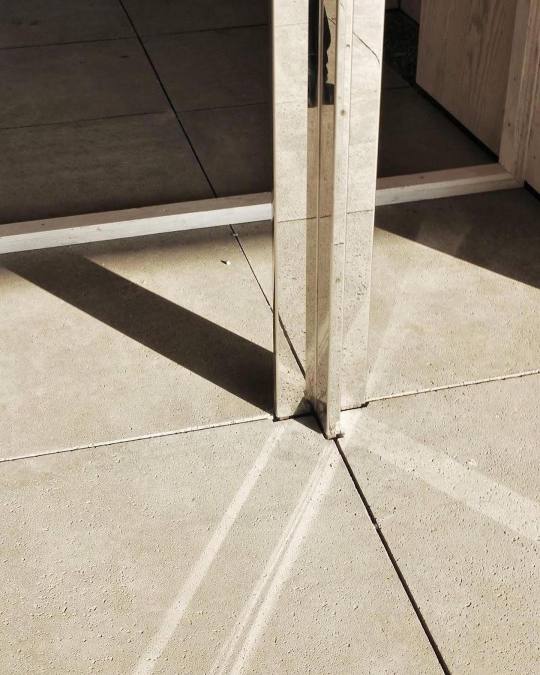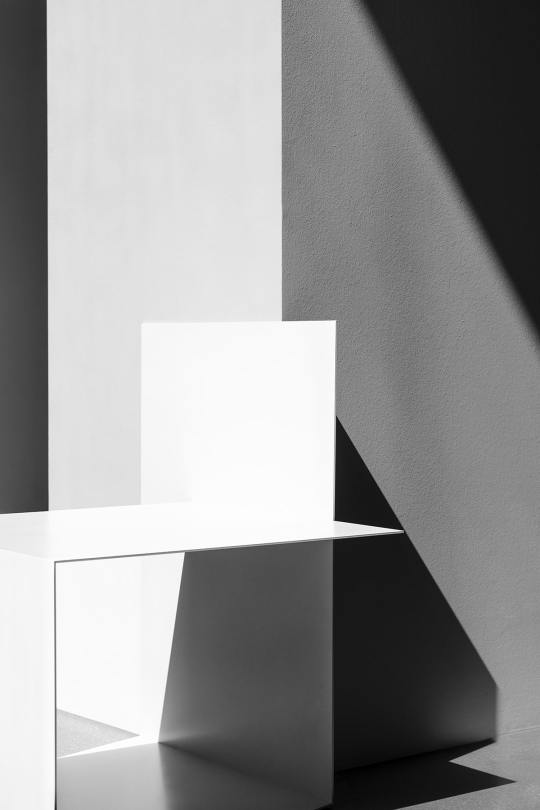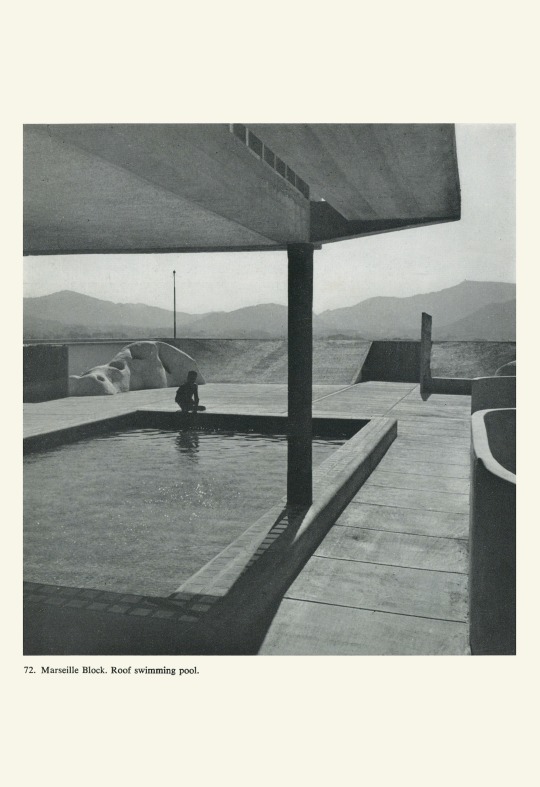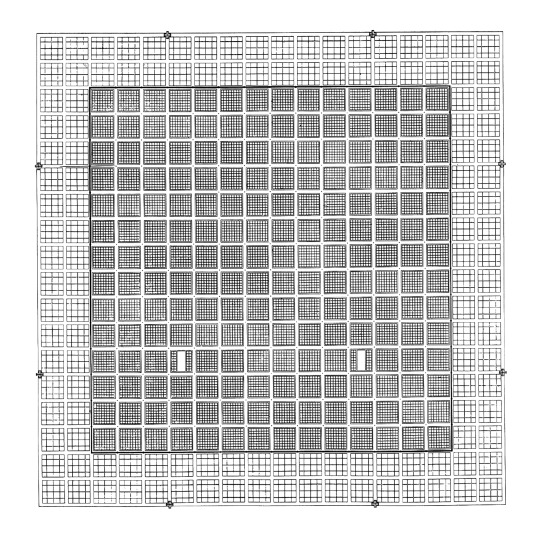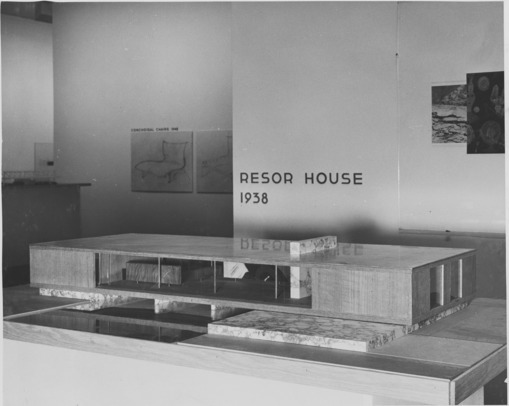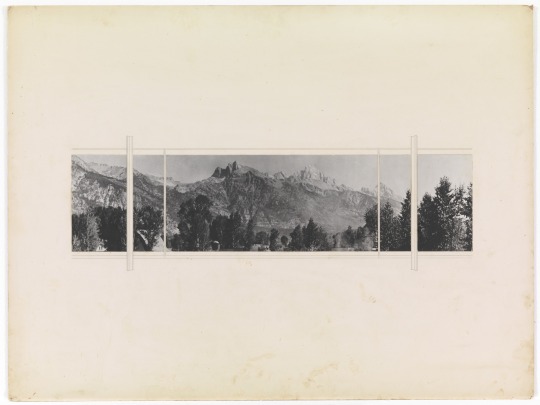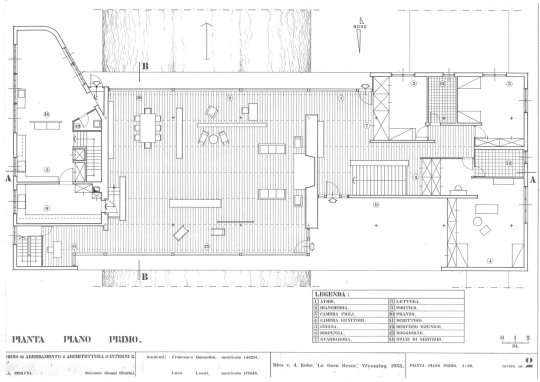Photo

Villa Tugendhat 1930 . Commissioned by the Jewish Germans Fritz and Greta Tugendhat who enjoyed just eight years in the villa before fleeing Czechoslovakia with their children in 1938
Follow Souda on Tumblr
17 notes
·
View notes
Text
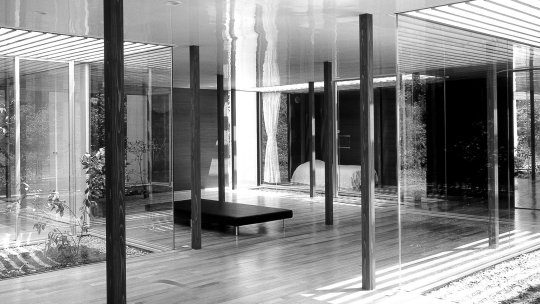
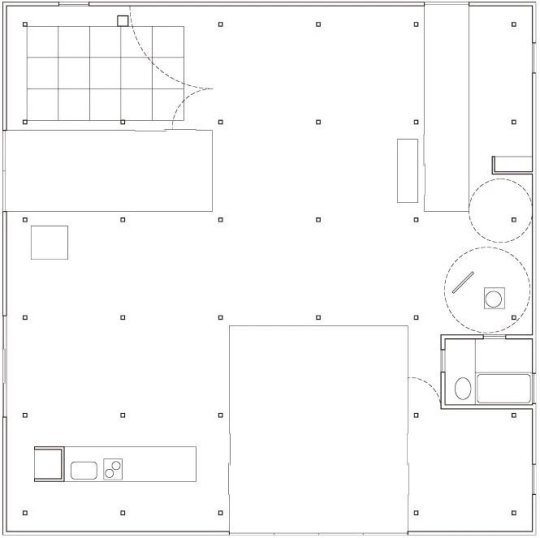
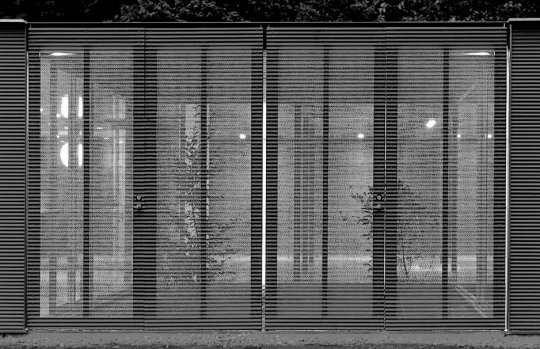

SANAA, Casa de fin de semana con 3 patios en Gunma, Japón, 1997
Photo: Shinkenchiku Sha
183 notes
·
View notes
Text
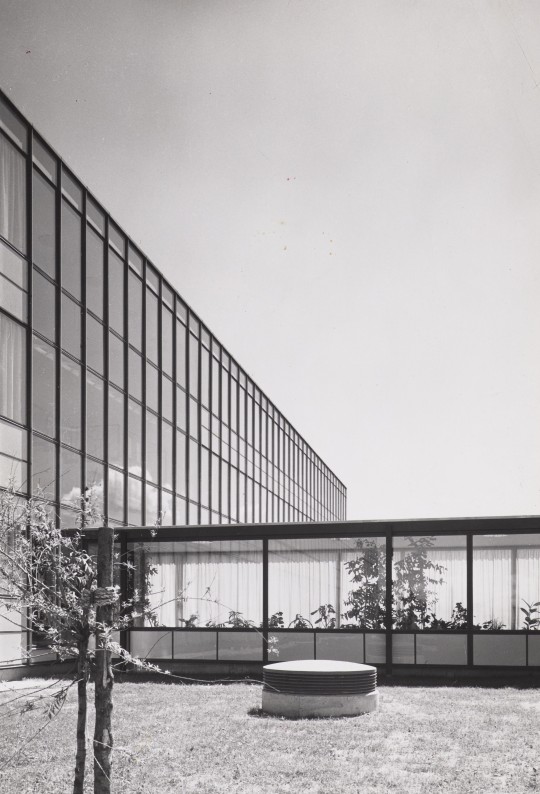
Town Hall (1952-56) in Rødovre, Denmark, by Arne Jacobsen
178 notes
·
View notes
Photo
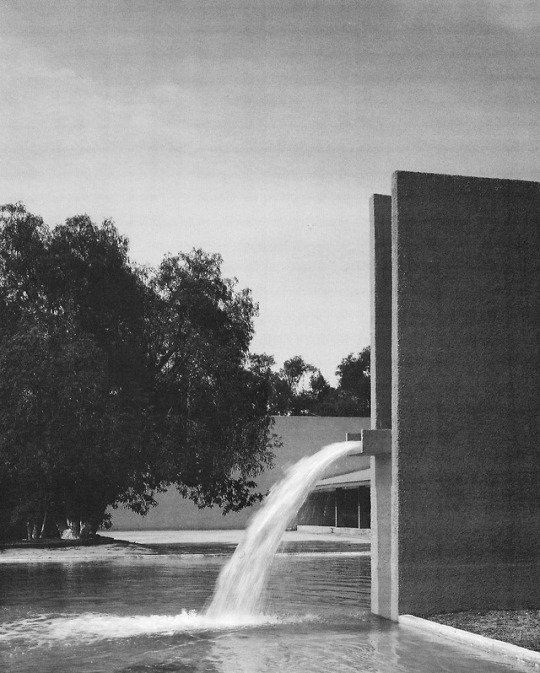
Fuente de las caballerizas, Cuadra San Cristóbal, calle Manantial Oriente, Los Clubes, Atizapán de Zaragoza, Estado de México, México 1968
Arq. Luis Barragán
Foto. Alberto Moreno Guzmán
Fountain of the stables, San Cristobal Square, calle Manantial Oriente, Los Clubes, Atizapan, Edo.Mex, Mexico 1968
381 notes
·
View notes
Photo
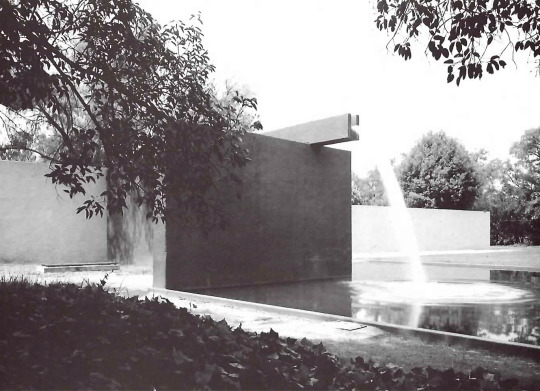
‘Fuente de Los Amantes’, Los Clubes, Atizapán de Zaragoza, Estado de México, México 1964
Arq. Luis Barragán
Foto: Alberto Moreno Guzmán
‘Fountain of Lovers", Los Clubes, Atizapan, Edo.Mex, Mexico 1964
173 notes
·
View notes
Photo
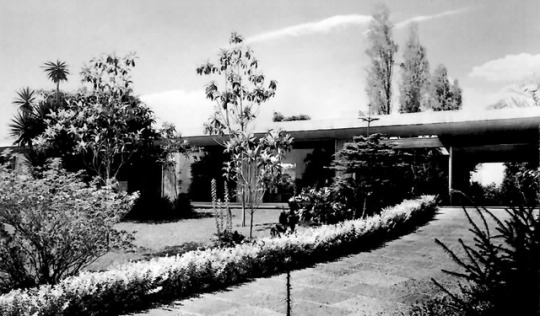
Vista de la fachada principal desde el jardín delantero, Casa Davis, calle de la Brisas 253, Jardines del Pedregal, Ciudad de México 1958
Arq. Antonio Attolini Lack
View of the main facade from the front garden, Casa Davis, Brisas 253, Gardens of Pedregal, Mexico City 1958
89 notes
·
View notes
Photo
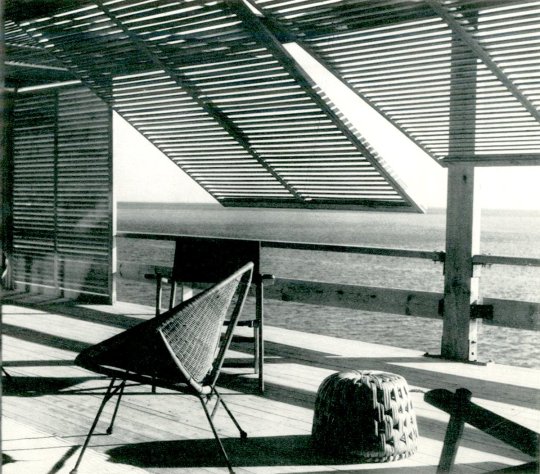
Aiola House, Arrábida, Portugal.
Eduardo Anahory, 1959-1960.
98 notes
·
View notes
Photo
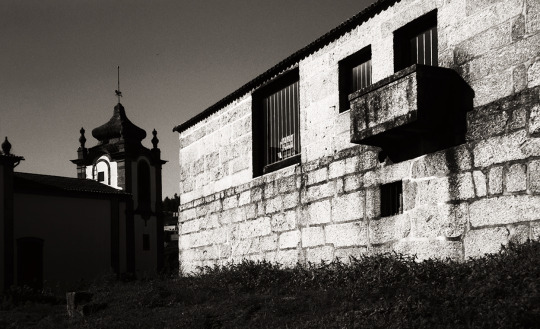
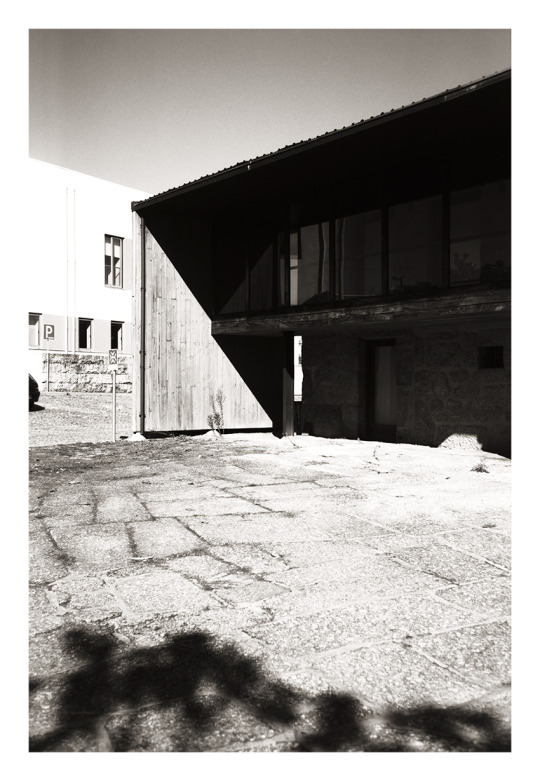
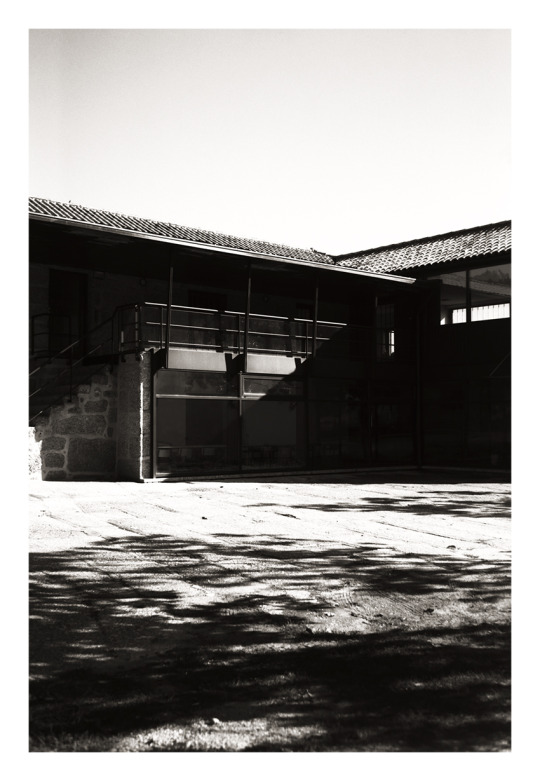
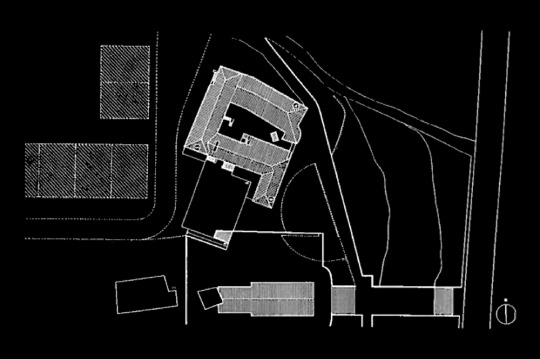
‘Centro Paroquial de Nespereira’, parish center
Nespereira - Guimarães, Braga, Portugal; 1987-92
Manuel Botelho (photography by José Pereira — @meio.arquitecto)
see map
plan via “Contributos para o (re)conhecimento da obra de Manuel Botelho: Identificação, mapeamento e registo”; Rodrigo Maria Ferreira da Fonseca; FAUP (2018)
45 notes
·
View notes
Photo
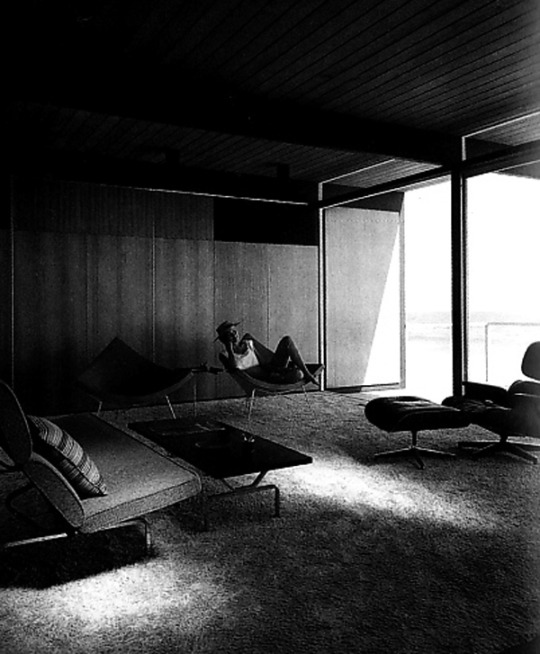
craig ellwood… hunt house, malibu, 1957 @ wikiarquitectura
175 notes
·
View notes
