Text
Quiet Dusk
Exodus (Primal) | Shirogane, Ward 6, Plot 43 (Medium)
An elegant Free Company house with peaceful views of the outdoors. I wanted to have most of the FC essentials easily accessible, so the FC chest & summoning bell are completely exposed; we have 3 flower pots scattered throughout the upstairs area; along with 5 vendor NPCs & easy access to the company workshop.
My FC recently moved to this gorgeous Shirogane medium plot, so it was time to furnish the interior. I’m currently in the middle of a commission (which I’ve been dedicating my spare brainpower to), but I still wanted to have something for my FC to come back to -- so I fell back on some of my favorite features from my previous designs and gave them a bit of an update and a boost. This is the final product!
Major kudos to the new Queen’s Rest item for providing such beautiful lighting for the build, and to the Eastern Indoor Pond for saving me many item slots in the ceiling.
Please come visit any time! ♥
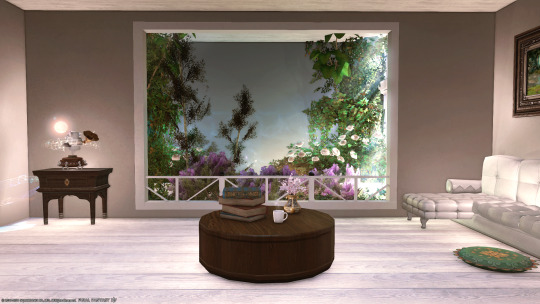

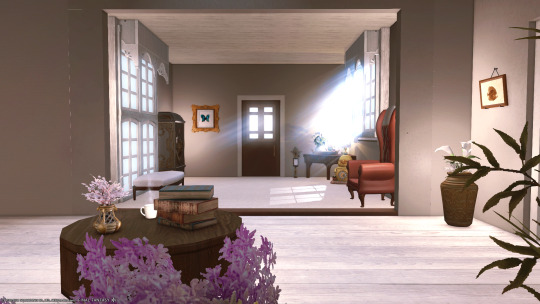
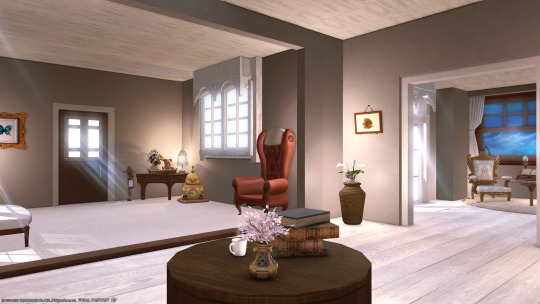
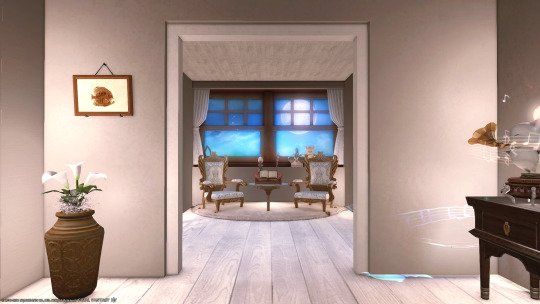

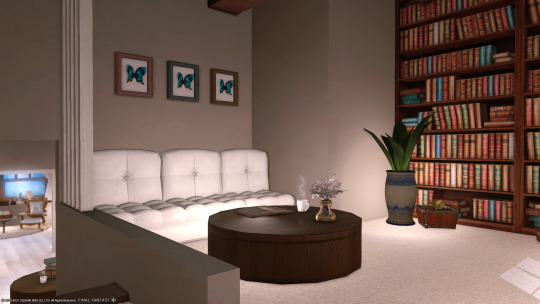
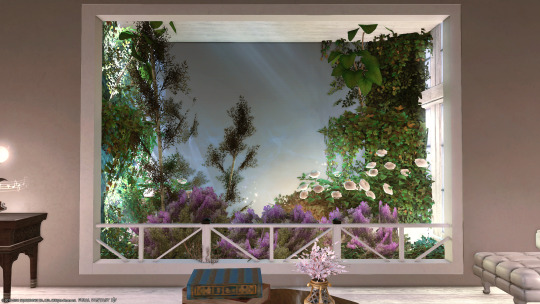
32 notes
·
View notes
Text
Rosy cottage
Exodus (Primal) | Lavender Beds, Ward 1, Plot 25 (Small)
My FC got a small house awhile back, and I finally got around to decorating the inside! The design is very simple; just a rectangular room. It has easy access to the additional chambers, a disguised FC chest, and summoning bell accessible. The outdoors also has a chocobo stable and garden plot!
Please come and visit any time! ♥

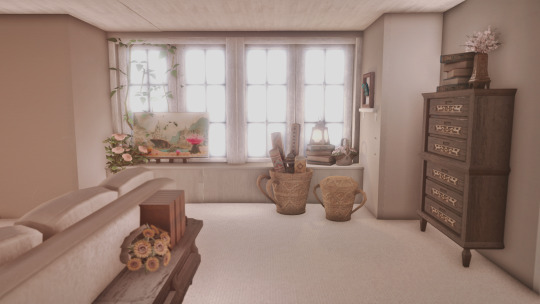


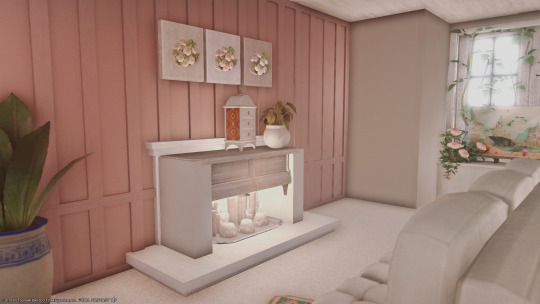
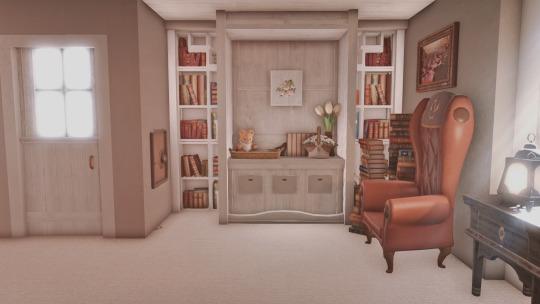


18 notes
·
View notes
Text
Japanese Contemporary
Faerie (Aether) | Lavender Beds, Ward 24, Plot 16 (Medium)
I was commissioned to design a modern Japanese house! It turned out to be more contemporary rather than avant garde, and I added some traditional elements into the design, but I’m happy with the end result.
The design features a living room and kitchen on the 1st floor, and a bedroom with a small study area upstairs. There are scenery windows throughout the house to add interest and a fresh touch of nature.
Please come and visit any time! ♥



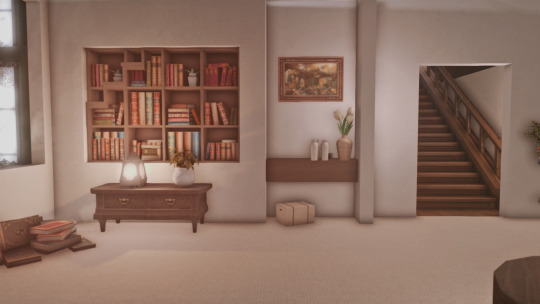



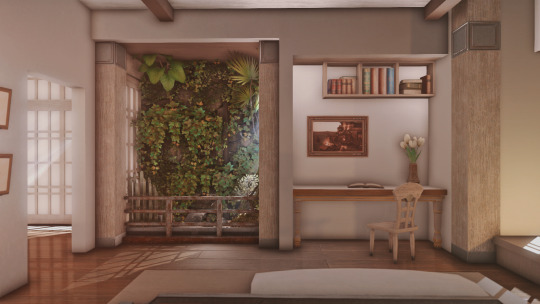
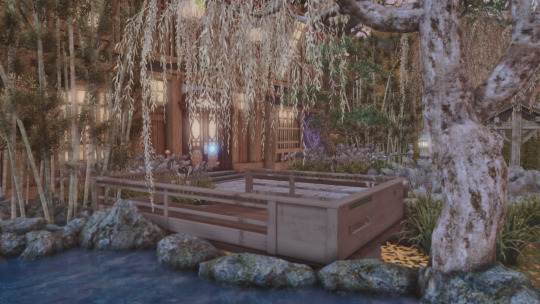
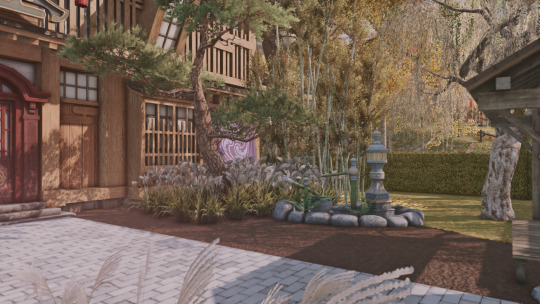

12 notes
·
View notes
Text
Shabby Chic × Modern House
【M】Shinryu (Mana) | Lavender Beds, Ward 24, Plot 27
I was commissioned to design a "shabby chic×modern" house on two floors of a medium! The color scheme is white×gray with lilac purple and wood accents, and the layout features an aquarium inset in the wall by the entrance, a living room with TV and kitchen on the 1st floor, and a living space with bedroom and bathroom on the 2nd floor. My client also requested that I include a window where the sun shines on the foliage, which ended up going in the kitchen.
The lovely TV, marble bathtub, and fireplace designs are all inspired by similar ones in Ashen Bride’s work!
This is by far the most floor space I've used in a long time, and the item slot management was a bit challenging, but I'm really pleased with the amount of detail that I was able to get into the house in the end.


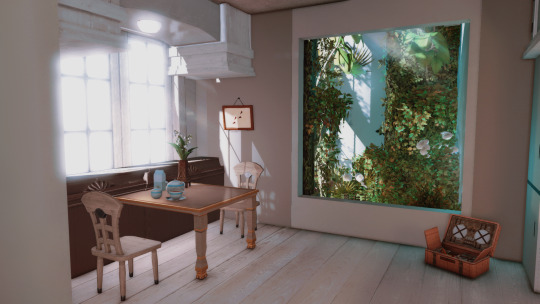
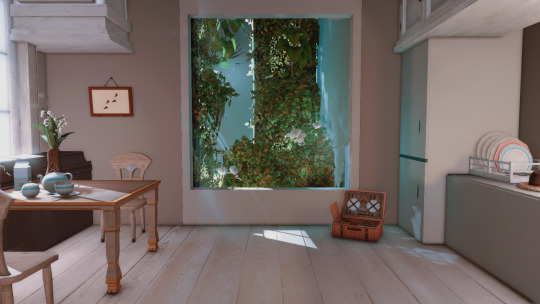
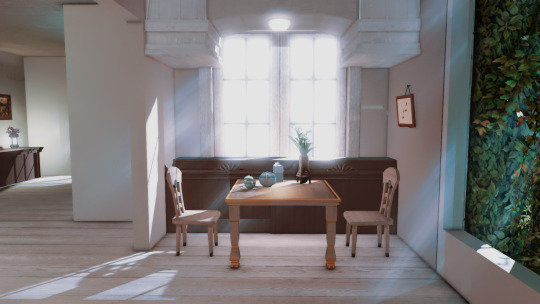


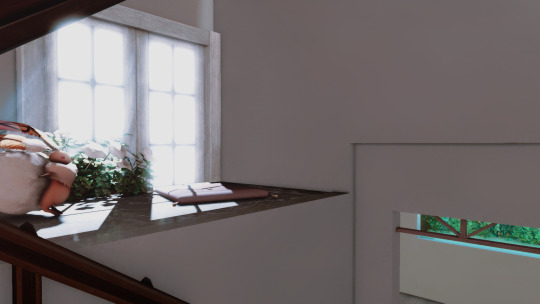
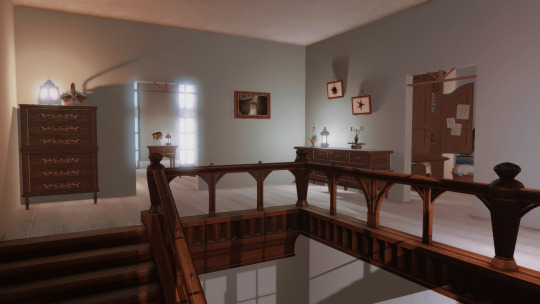
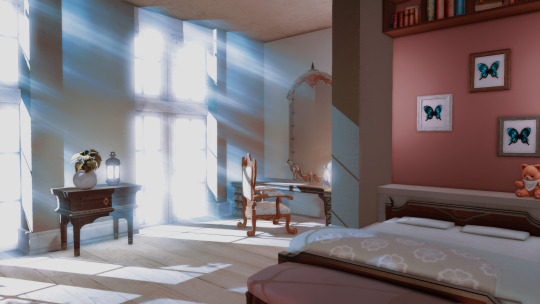
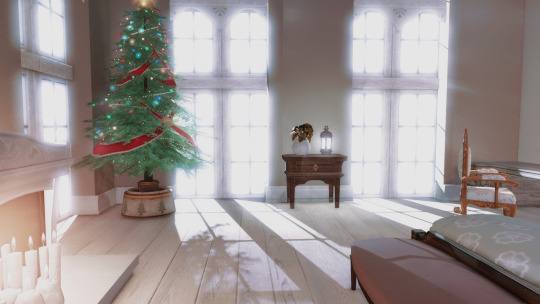


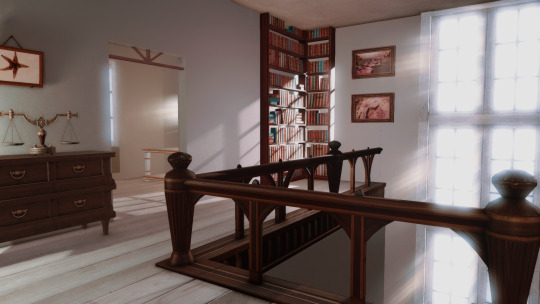



7 notes
·
View notes
Text
Princess House
Excalibur (Primal) | Lavender Beds, Ward 19, Plot 59 (Small)
Finished another commission; this time the request was for a pastel pink house with white accents, and as much pastel pink as I can reasonably fit into the design. The client wanted the house to include a cute kitchen with island, a bedroom and bathroom, a small foyer area, a window nook, and a place to read. The result is this multi-level one floor design, and I tried my best to include all the features! This is one of very few builds where I’ve incorporated the ceiling chandelier into the design - I wanted it to feel very big and open despite how little space there actually is, so I opted for very high ceilings this time.
Please come and visit any time! ♥
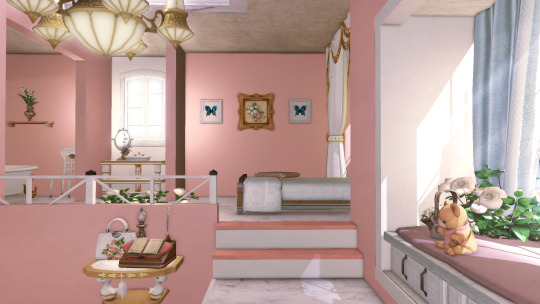

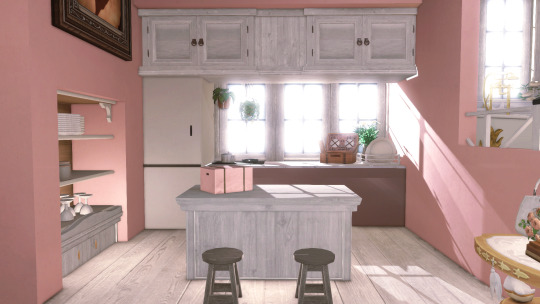



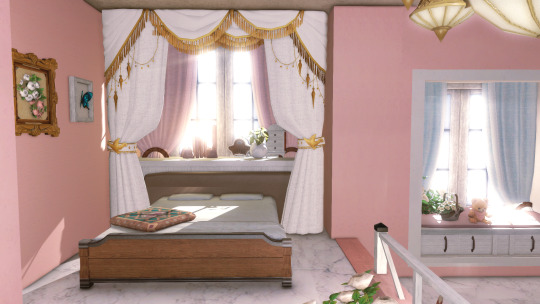


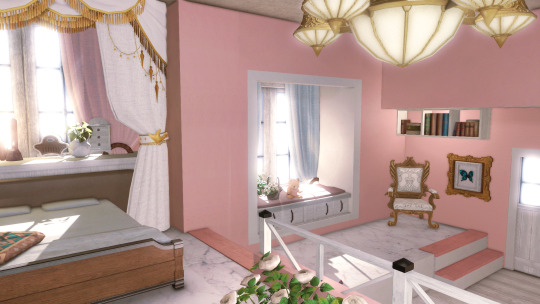
5 notes
·
View notes
Text
The Tangle
Sargatanas (Aether) | Goblet, Ward 7, Plot 55 (Medium)
I finished another commission! I was given free reign to do as I pleased although my client mentioned they liked my previous "Grey Elegance" design the best out of what I'd done in the past, so this one is a spin-off of that build (but better, I hope)! This is probably one of the most technically challenging designs I’ve done so far, and so many hours were drained just floating items endlessly and trying work around funky camera angles.
It's a multi-level one floor design in light level 0, featuring a living room with a large scenery window, bedroom with a smaller scenery window, and a bathroom with an elevated marble bathtub. The windows were such a major focal point of the design that I wanted them to look good both during the day and at night, hence why I ended up opting for a night theme.
The entire bedroom is floated over the stairs and took nearly 2 weeks to build because of the constant construction + tear downs + reconstructions. Also just a small detail but I hope the scenery windows somewhat resemble "The Tangle" painting that I used on the easel in the bedroom - and you can stand in the bedroom scenery window and /splash for some added fun!
Please come and visit any time ♥


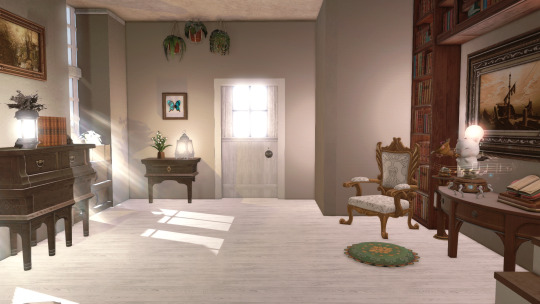

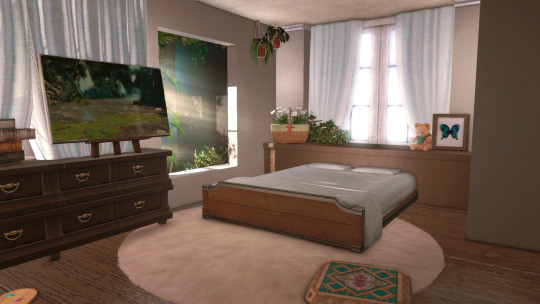


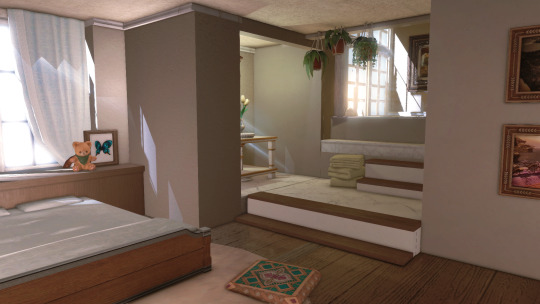
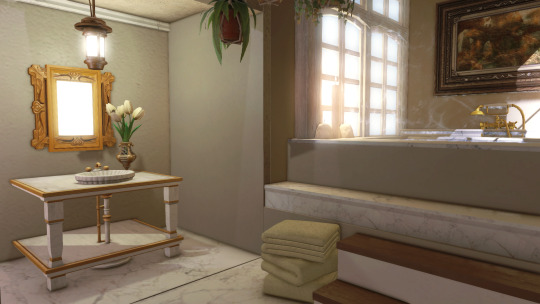


11 notes
·
View notes
Text
Semi Modern Green
Famfrit (Primal) | Mist, Ward 21, Plot 52 (Small)
Finished a small house commission! This one is a semi-modern multi-level home built on 1 floor of the small house. The client wanted the build to feature a nice library nook, and wanted a color scheme of white & black marble, with turquoise and light green highlights, plants, and some wood. My main reference was a medium house designed by @eatapeachhh on Twitter that my client liked, though I ended up going a bit off-script and taking some liberties with the client's permission.
There was a point where I'd finished constructing the overall layout but I wasn't happy with how the library was looking, so I started looking at references of libraries that others had designed (I'm not big brain x_x). SO, one wall of the library is actually yoinked from Ashen Bride's beautiful Writer's Retreat design. ♥
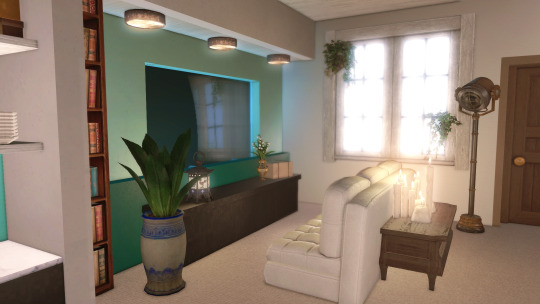

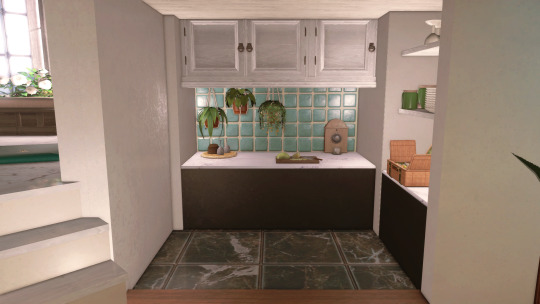
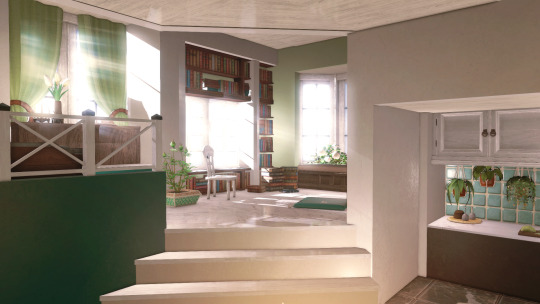




4 notes
·
View notes
Text
Beach Cottage
Zalera (Crystal) | Mist, Ward 1, Plot 49 (Small)
I finished a commission for a beach cottage, it's built on one floor of a small house and features a foyer with a reading nook; a bedroom; living room; and kitchen!
This was actually my first time building using only 1 floor of a small and I'm so pleased with the level of detail that I could cram into the design. At some point I only had ~70 item slots left to furnish the living room + kitchen and got nervous, but it worked out in the end! Please come and visit any time!
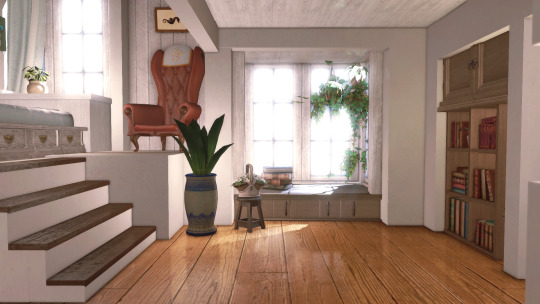
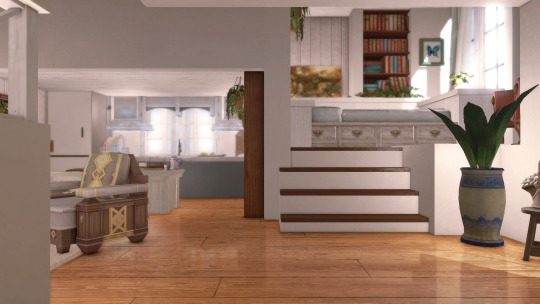

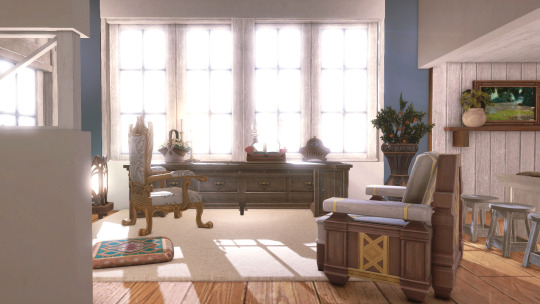
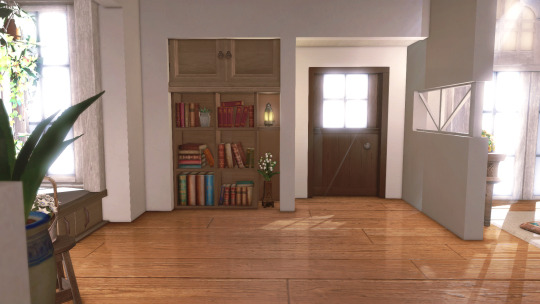
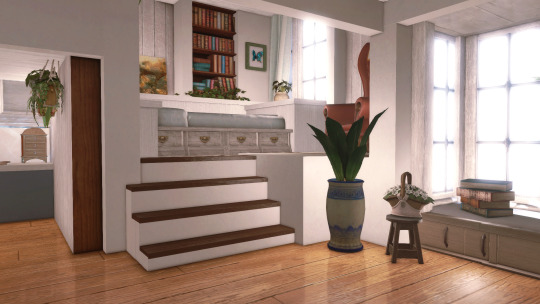
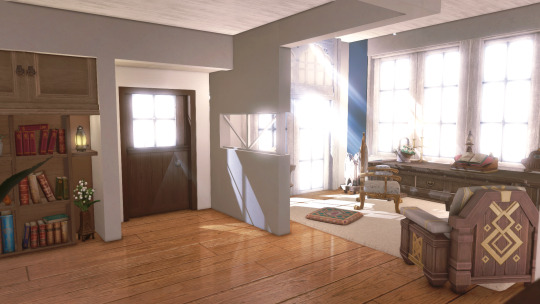
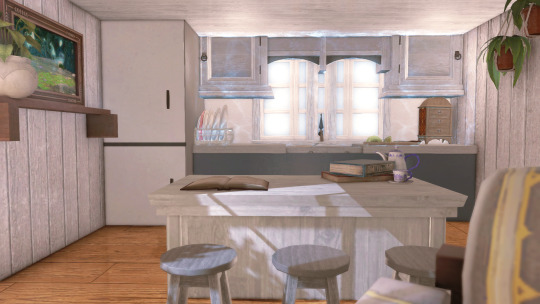
2 notes
·
View notes
Text
Fresh Peony (0 light level)
Diabolos (Crystal) | Mist, Ward 20, Plot 52 (Small)
Another post of my Fresh Peony design, but with screenshots taken in light level 0-1!

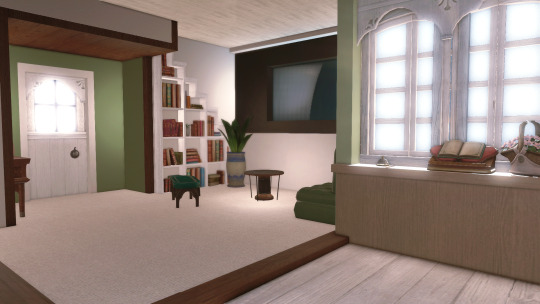


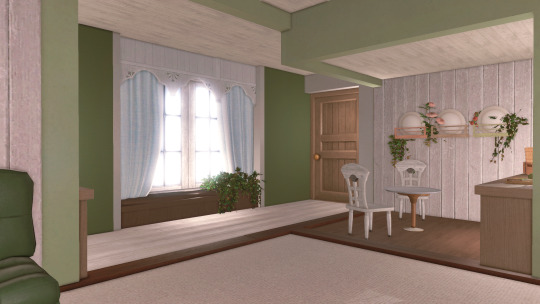




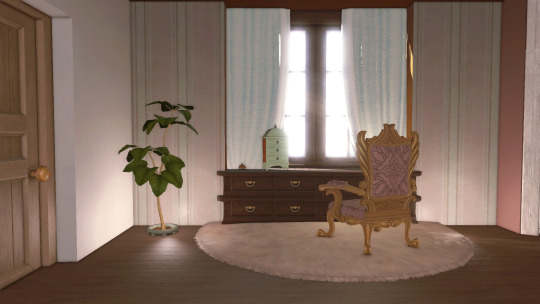
1 note
·
View note
Text
Fresh Peony
Diabolos (Crystal) | Mist, Ward 20, Plot 52 (Small)
I was recently commissioned to design a small house and was fortunate to have been given free reign & a lot of creative freedom - the result is this fresh, peony-inspired cottage. The client’s main requests were to include a living room, kitchen, bedroom, and bay window where she can play music!
This is a 2-floor design, with the living room & kitchen on the 1st floor, and a bedroom with a large bay window in the basement. I wanted to go back to the shabby chic aesthetic that I love, and incorporated lots of wood textures throughout the house. For the upstairs, I went for a green theme with pink accents, and I inverted it in the basement, going for a pink theme with green accents for the bedroom. The entire basement is floated up; it was a lot of work, but well worth the effort!

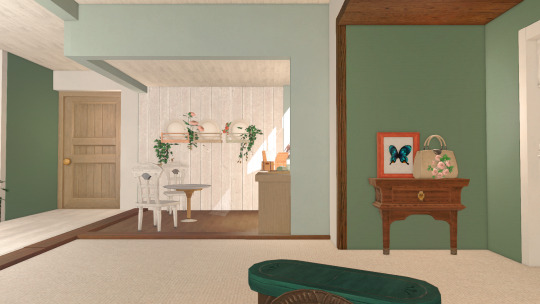
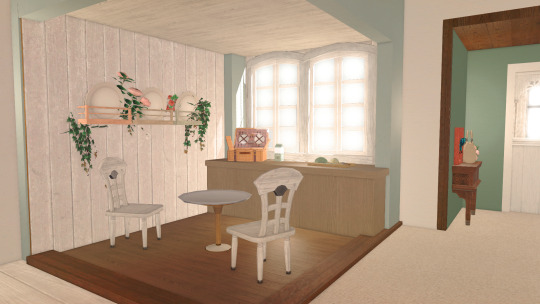







1 note
·
View note
Text
Pure White
Gilgamesh (Aether) | Lavender Beds, Ward 16, Plot 46 (Medium)
This was a commission that I completed last December but never shared, until now! The request was for a sleek, modern, pure white home. It’s a two-floor build with a living room, kitchen, plus stairs & hallway leading up to the bedroom and bath!
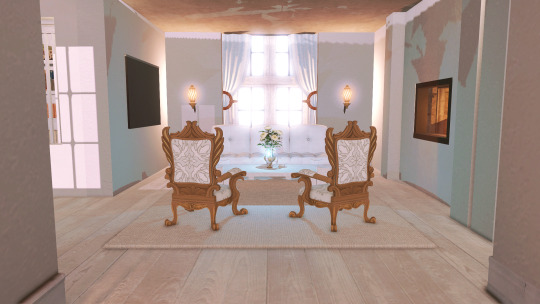
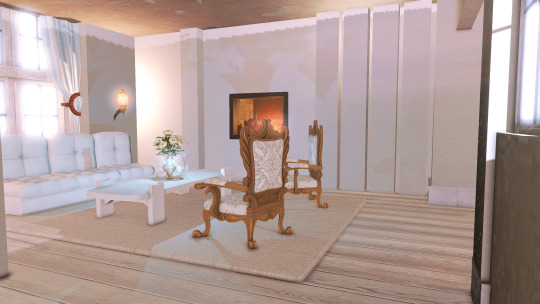

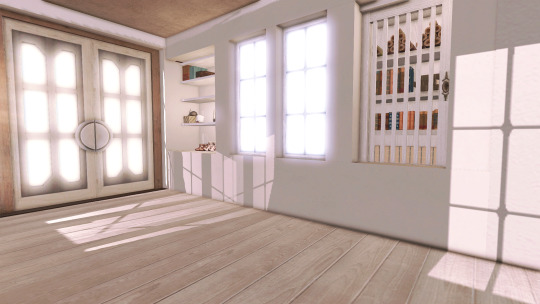




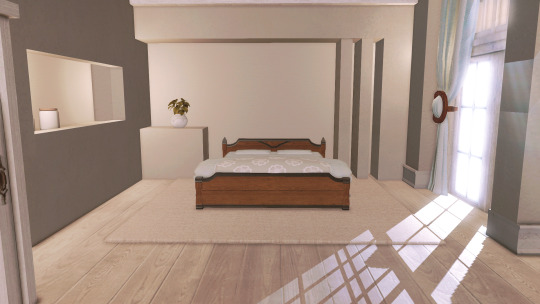

0 notes
Text
Bar & Lounge
Gilgamesh (Aether) | Lavender Beds, Ward 16, Plot 47 (Small)
This was another commission from the same client as before (pure white) - the request for this house was for a bar/nightclub/lounge. This one was a bit more challenging for me, since the concept of the design is different from what I'm used to building, but I'm pleased with how it came together in the end. It's a 2-floor build with the bar upstairs, and a sort of lounge-nightclub area downstairs!
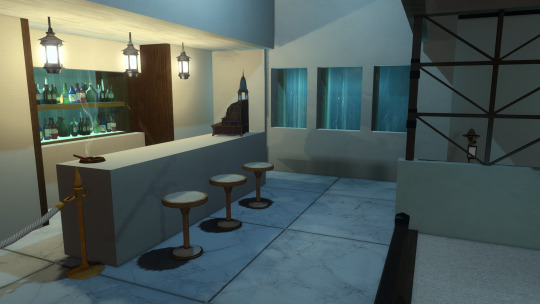






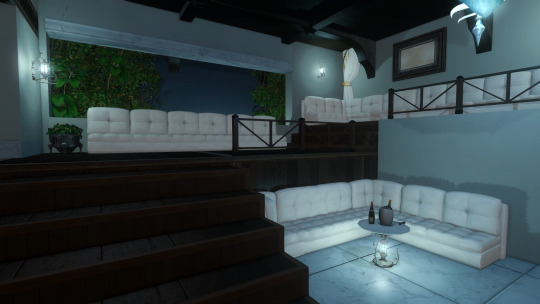
1 note
·
View note
Text
Gray Elegance
Exodus (Primal) | Goblet , Ward 15 , Plot 55 (Medium)
Over half a year after he got the plot, I finally finished my partner's house! It was half-built and left unfinished for half a year before I decided to just tear it all down and start fresh. This is a one floor build with a gray-and-white theme; I made an attempt at a more detailed and intricate kitchen than what I'm used to making, lofted up the bedroom, and made a big scenery window. Come and visit any time!

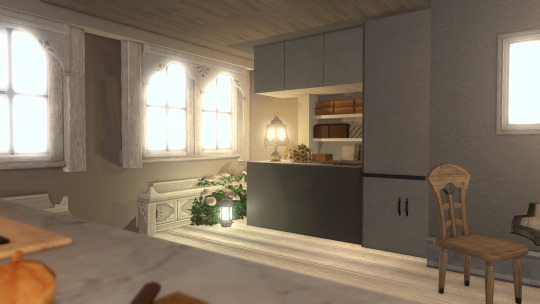
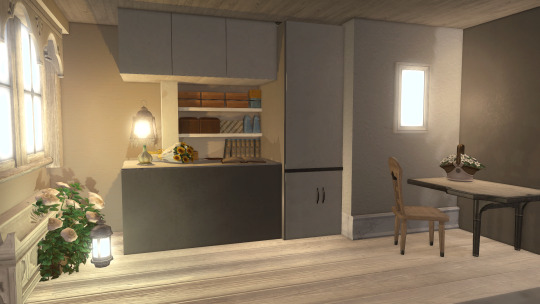


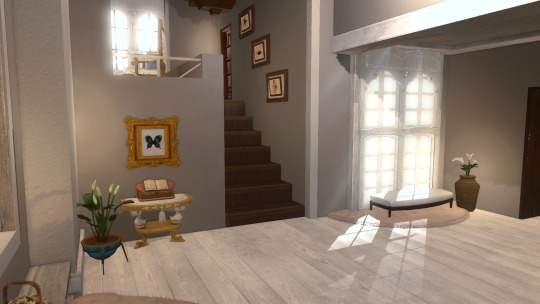



1 note
·
View note
Text
Unfinished Gray
This was a house I was working on back in January and never finished! I'm going to scrap it and do something a bit different, but I wanted to share my unfinished work before I start tearing it down. Please look forward to a new build soon, it will probably be in a gray and white theme like this one, but with a different layout!
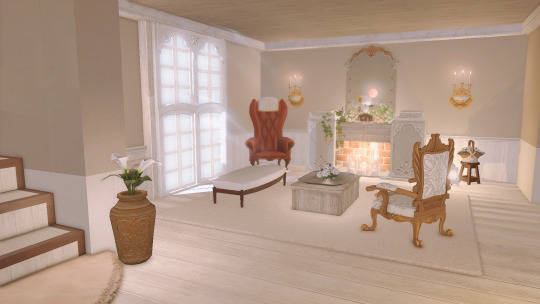
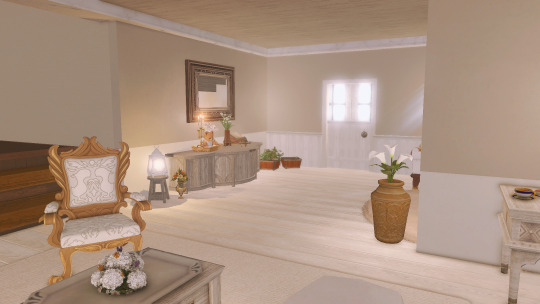
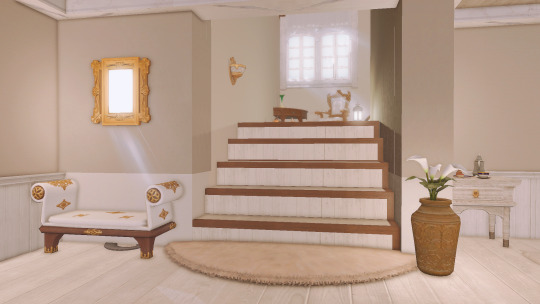

0 notes
Text
Lofted Apartment
Exodus (Primal) | Lavender Beds, Ward 6, Plot 58, Room #13 (Apartment)
I wanted to do a 2-story spacious build in my FC room after going on an Aether housing tour with HGXIV and seeing another apartment that felt incredibly large and detailed despite the space and item slot limitations. It was a challenge to fit everything in 100 item slots but I’m happy with the end result!
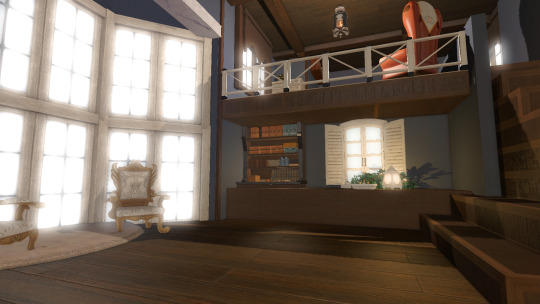

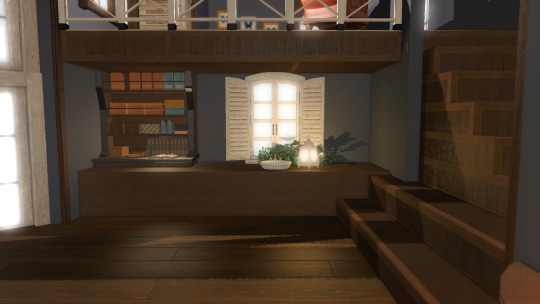



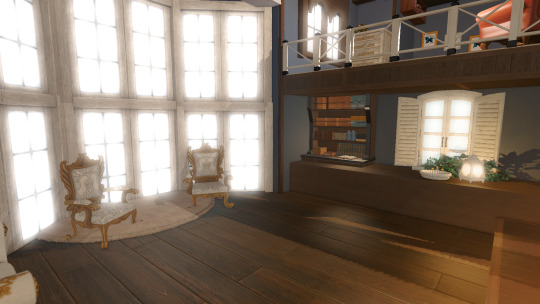
0 notes
Text
Esper House
Exodus (Primal) | Lavender Beds , Ward 6 , Plot 58 (Large)
I've been away from the housing scene for awhile, but had the opportunity to remodel my new FC's house and wanted to share! This is the new design of the Finding Terra «Esper» house on Exodus, featuring a luxurious lobby, study, and dining room.

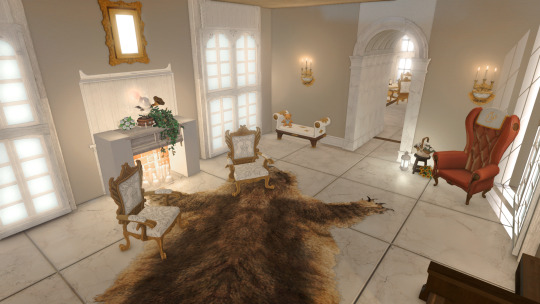

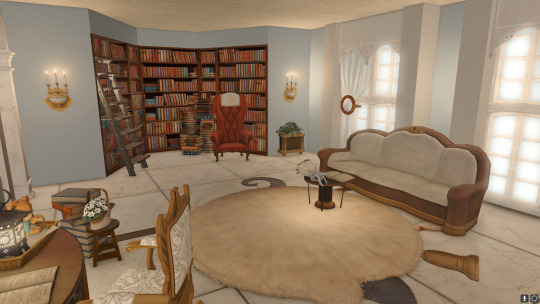
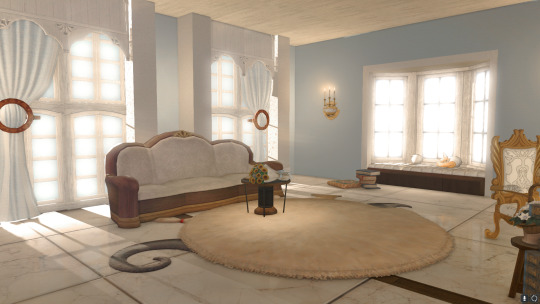

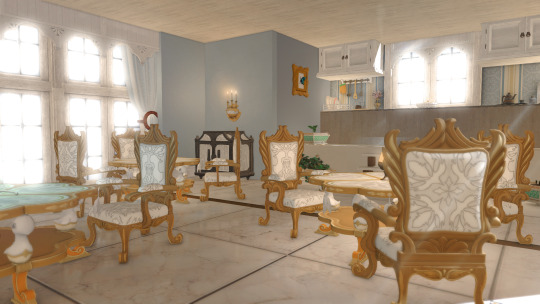
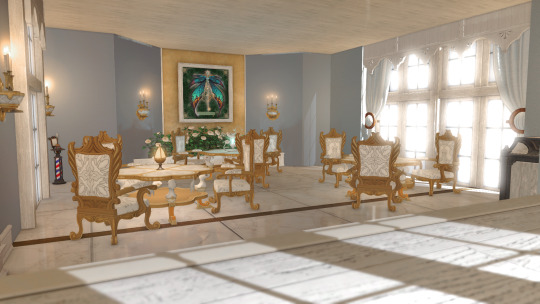

0 notes
Text
Pastel Pink
Lamia (Primal) | Lavender Beds, Ward 4, Plot 7 (Small)
Another commission completed! This house has a pastel pink theme and utilizes both floors of the small house. On the ground floor you can find the sitting area and kitchen, and in the basement I’ve lofted the bedroom and a walk-in closet! Please feel free to come and visit any time and leave a message ^_^
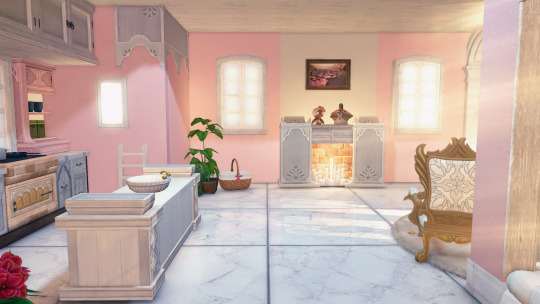



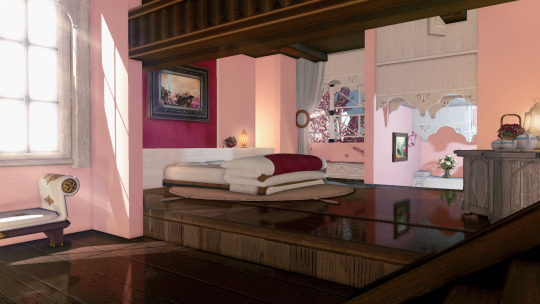
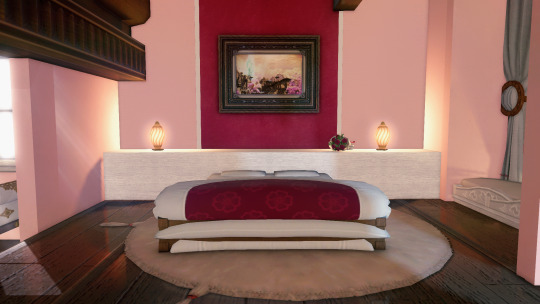

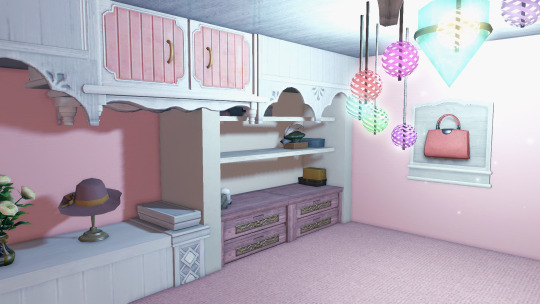
0 notes