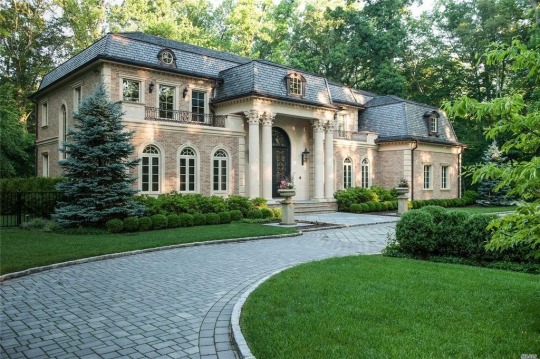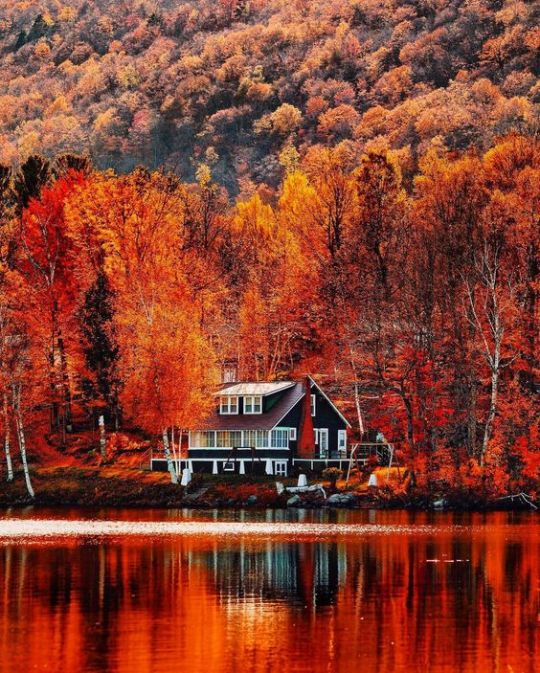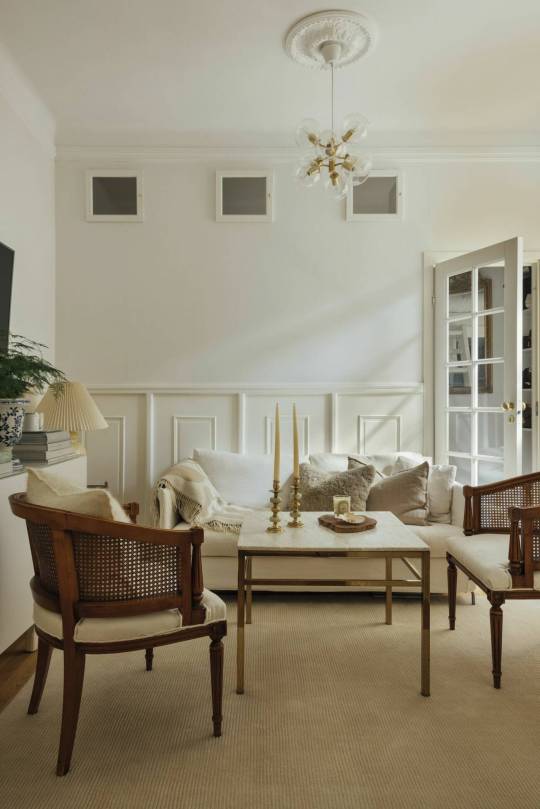Text
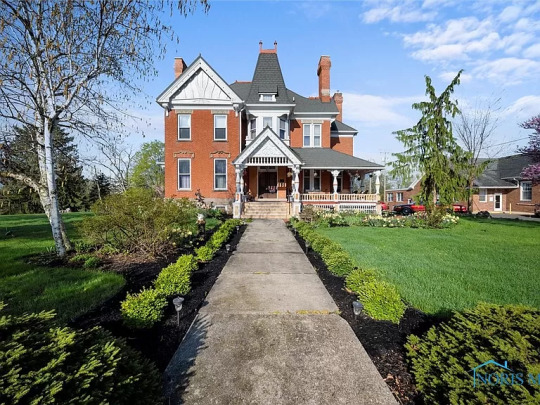
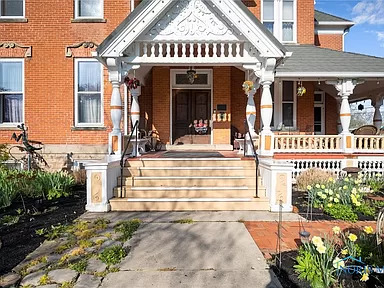
Beautiful brick 1884 Victorian in Grand Rapids, Ohio. 7bds, 4ba, $549K. Look at the architectural details- the fat columns and the work above the windows.
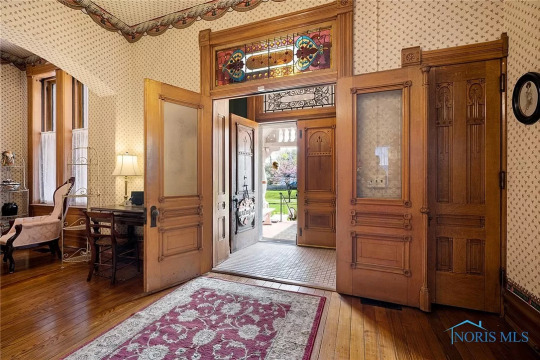
What a lovely entrance- the mosaic floor in the foyer, original doors, etched glass, stained glass, all in pristine condition.
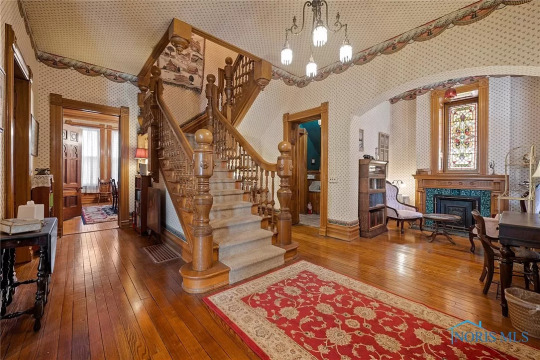
Wow, I like the large size of the millwork, like the columns outside and the substantial newel posts on the stairs.

Looks like new wallpaper on the walls and ceilings- that costs a pretty penny. Look at the stained glass over the beautiful fireplace. This home is in great condition.
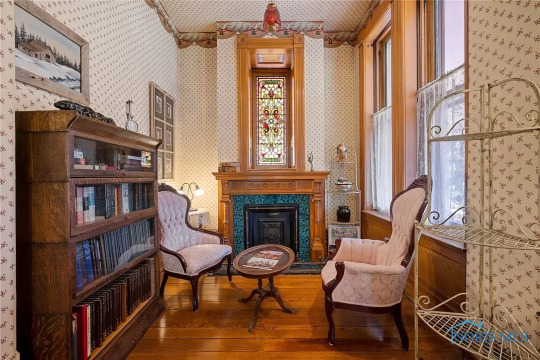
This small reading room is wonderful. Look at that fireplace with the stained glass window and molding. This would make a nice office or even a craft room.
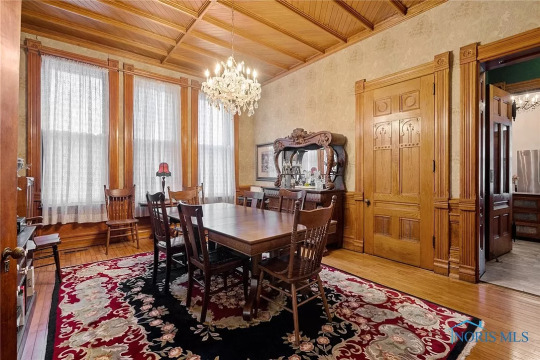

Wow, look what's behind that beautiful door in the dining room.
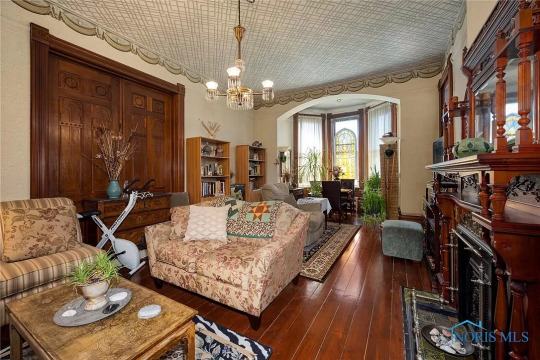
2nd sitting room has pocket door, a very delicately carved fireplace and an alcove.
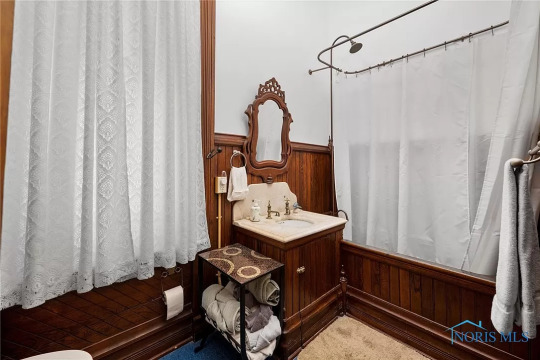
Now, this is how to restore a vintage Victorian bath. Beautiful.
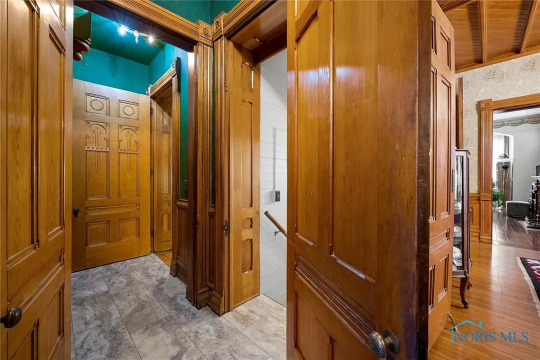
Look at the wonderful doors in this hall- they have a Gothic design on one side.
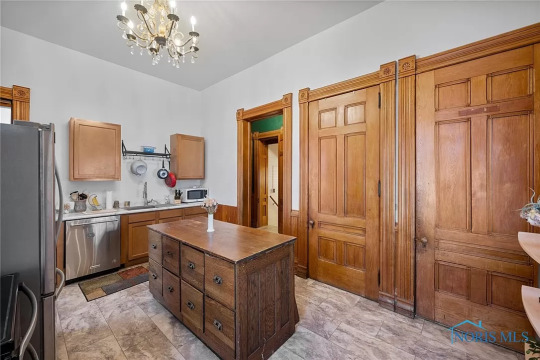
The kitchen is plain with just a few updates. That's fine with me.
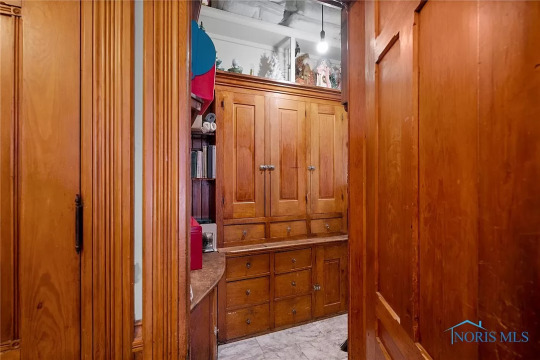
The original pantry right down to the bare hanging bulb.
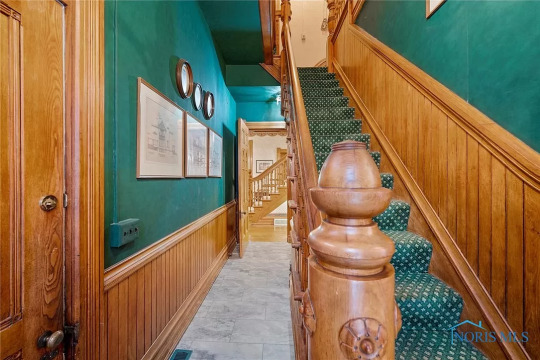
The service stairs are even lovely.
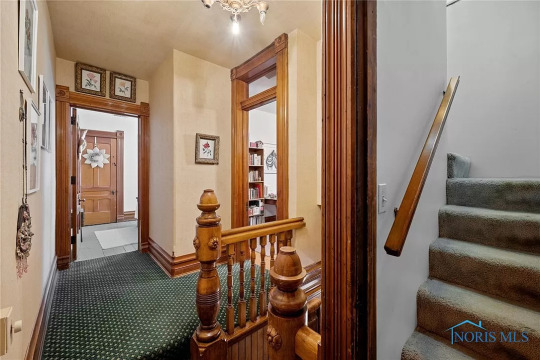
Those steep stairs on the right must be to the servant's quarters.
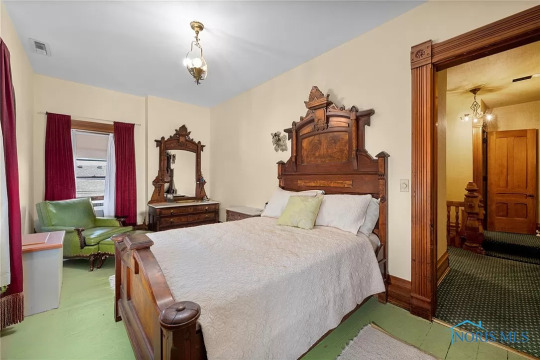
The smaller bedrooms have been left plain. I would have to brighten them a little.
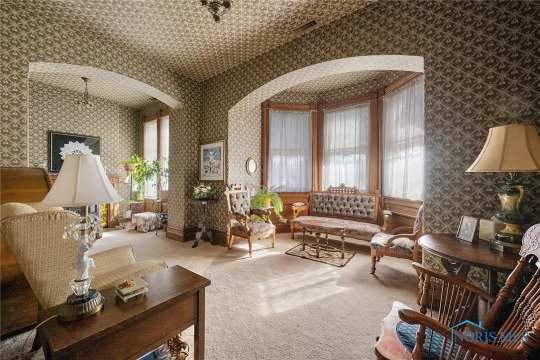
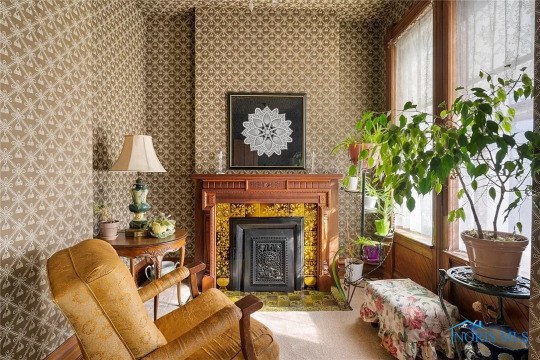
This is nice, a big family room up here with a small sunroom featuring a fireplace.
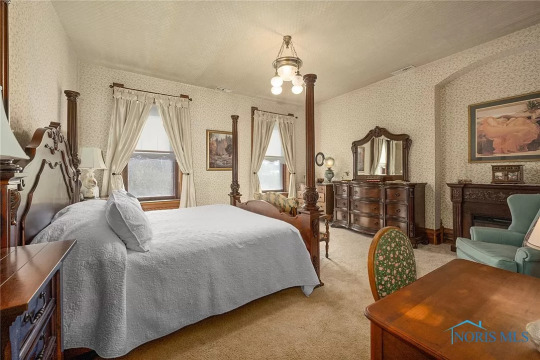
Large bedroom must be the primary.
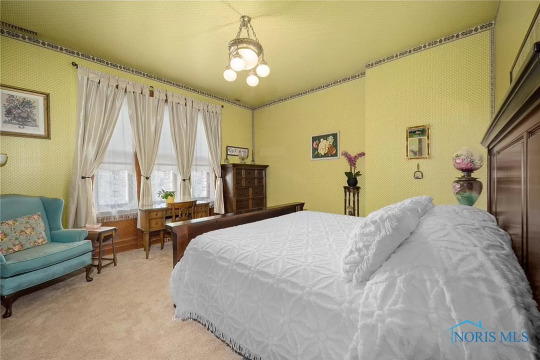
This one is a nice large size also.
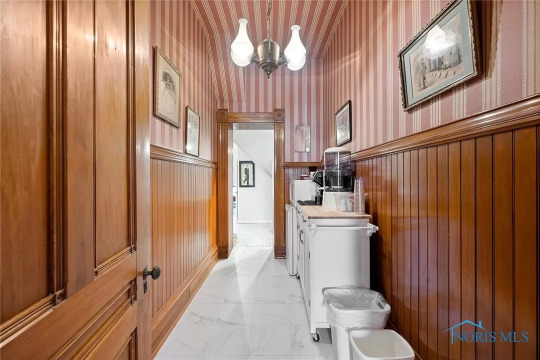
Looks like they some medical stuff in the hall.
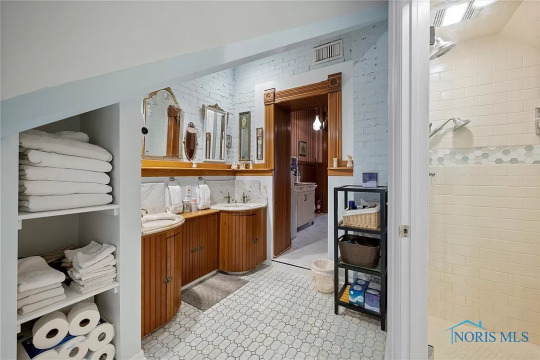
Modernized bathroom up here in what must be the attic.
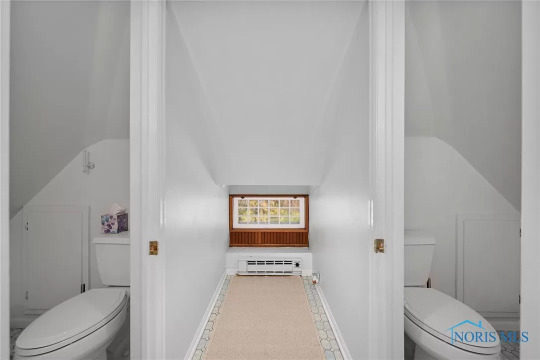
Check it out - 2 toilets.
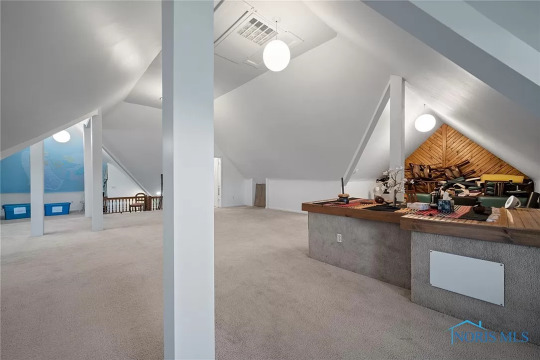
The attic looks recently renovated.
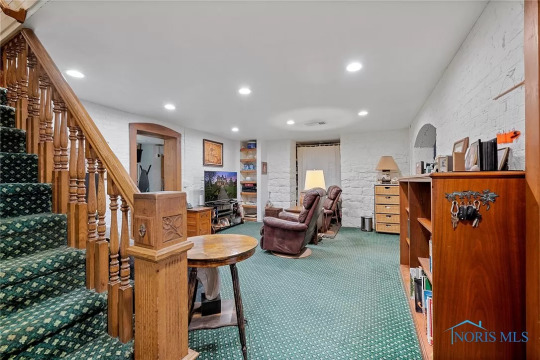
The basement is also finished.
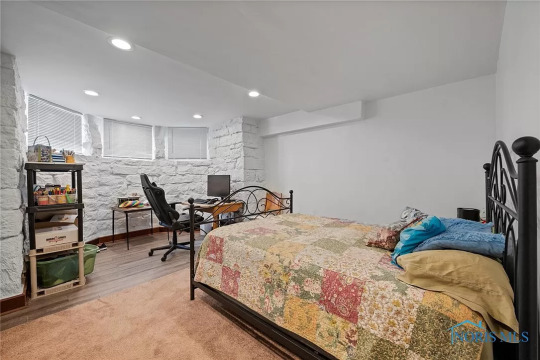
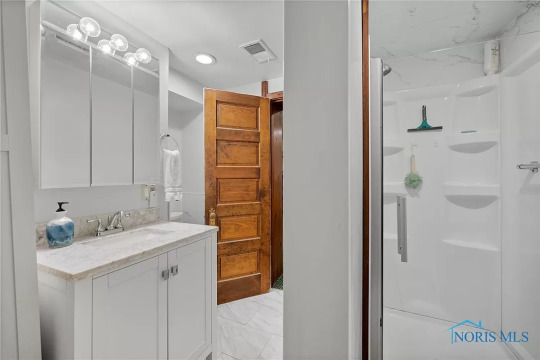
Nice bedroom and bath down here.
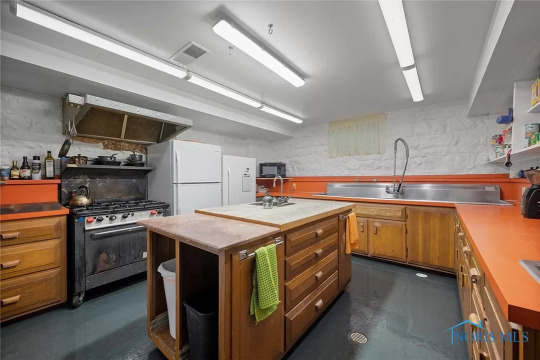
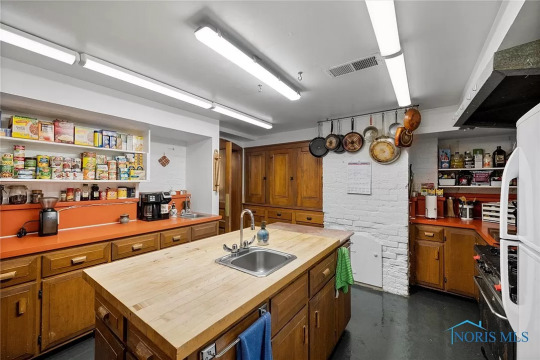
And, look at the kitchen. Wow, this home is so well done.

In the back is a cute porch, a large patio, and a small garden.
https://www.zillow.com/homedetails/17777-Beaver-St-Grand-Rapids-OH-43522/2058076029_zpid/
138 notes
·
View notes
Text

Built in 1993, the creative owners of this Seattle, Washington boathouse stripped it down to the studs and reno'd it in 2013. It's very artsy (Notice the face on the side, I'm told it's Buddha, though.). 2bds, 3ba, 1.5ba, $6.2M, which I think is very pricey, even for Seattle. You gotta see inside this place.
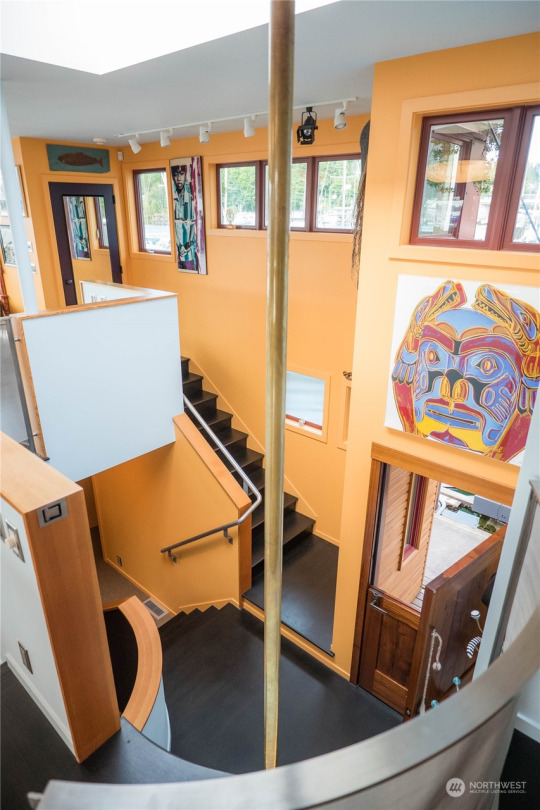
As soon as we enter the multi-level home, the first thing we see is a brass fireman's pole that is actually a stripper pole.
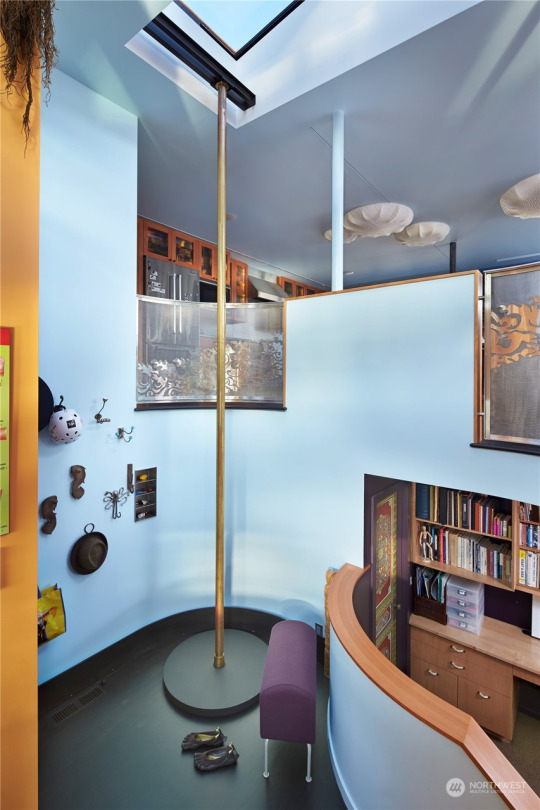
What else could it be? However, I wouldn't recommend getting wild on this thing, if you don't want to risk vaulting over the walls.

On the lower level is a home office with built-ins.
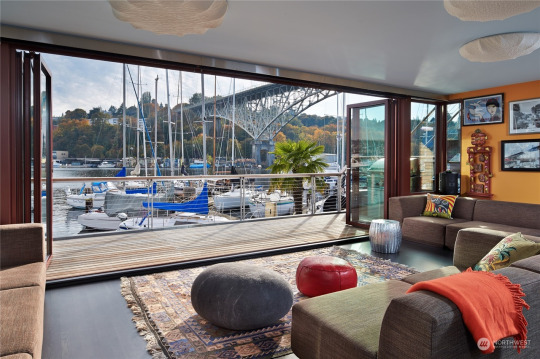
The living room faces the boat basin and the accordion doors open to a deck.
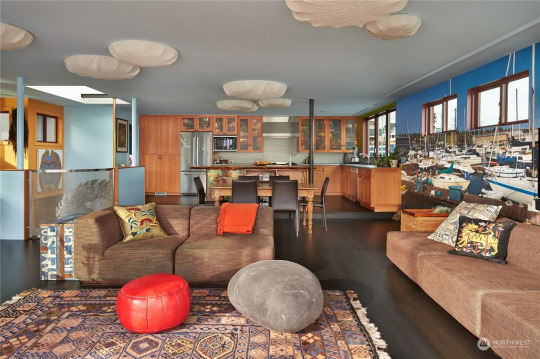
The home is open concept and the opposite wall has a large photographic mural of the boats.

Love the blue stove.
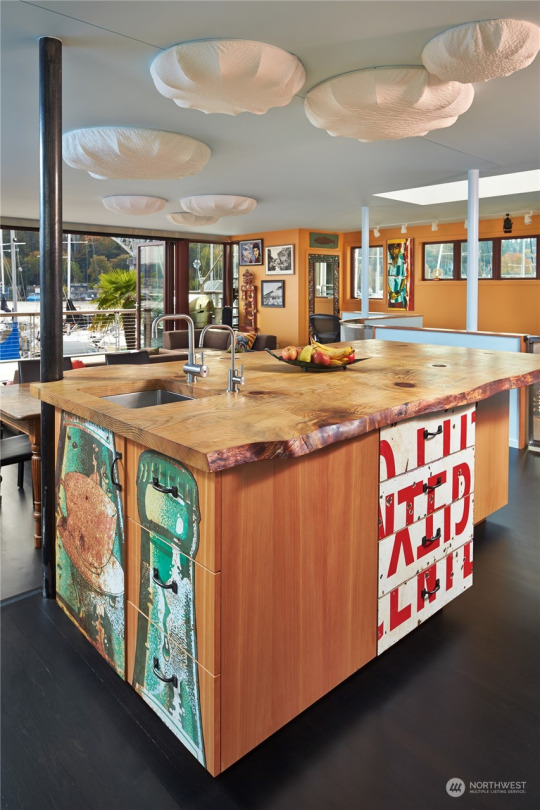
Notice the artwork on the drawers. Is it me, or do those lights on the ceiling look like some kind of weird extraterrestrial incubation pods?
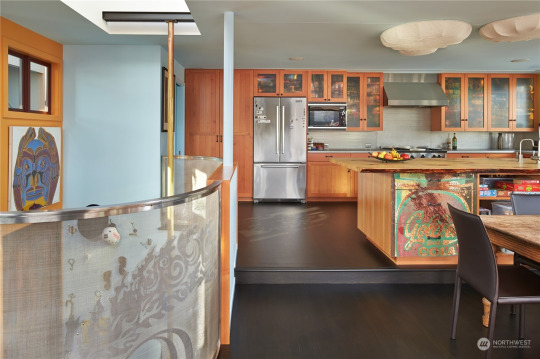
If you're agile enough you can take the pole up or down to get to & from the kitchen.
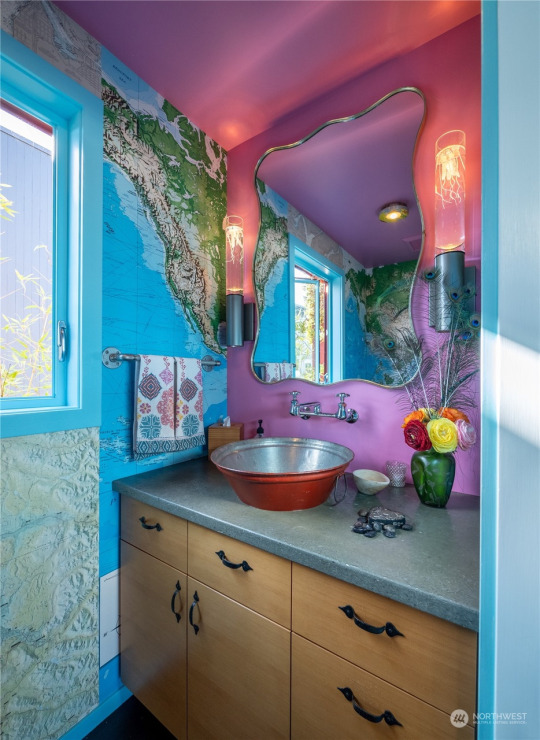
Artistic half bath.

Spacious primary bedroom with a built-in desk area.
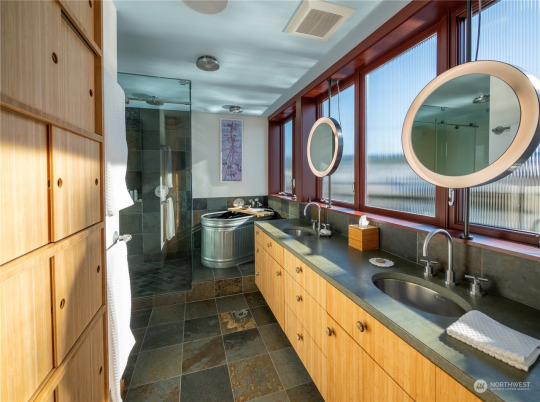
The en-suite has a galvanized trough tub and ample storage.
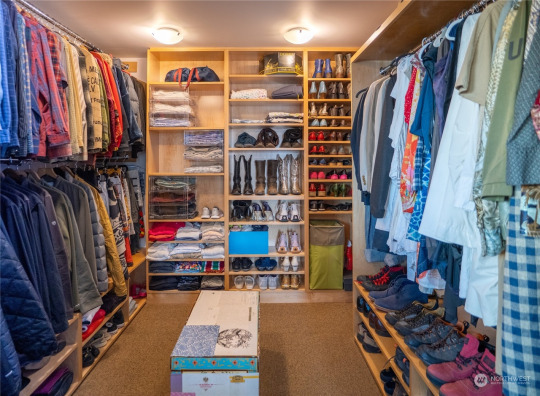
Plus, it has a walk-in closet/dressing room.

For $6.2M, there better be a laundry room.
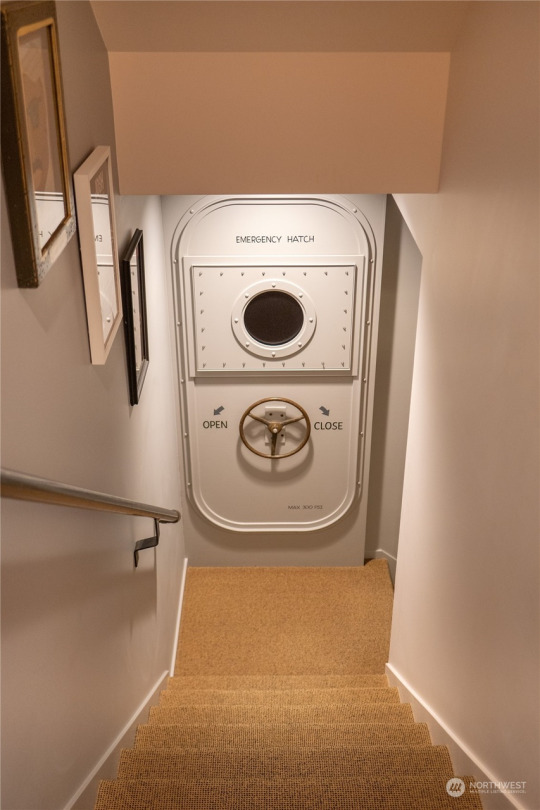
This is nice. I don't think it's a real door, but it's cute.

There's a large deck.
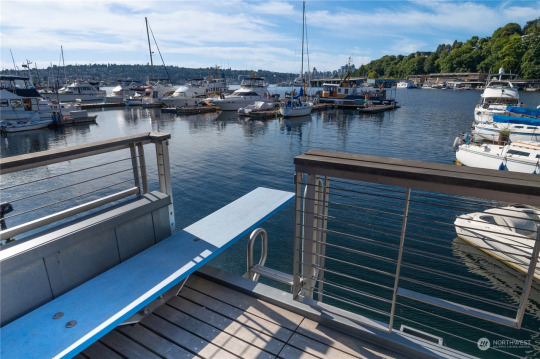

And, a diving board. Fire in the hole!

It's the last (or first) in a line of other boathouses that are pretty close together.
121 notes
·
View notes
Text
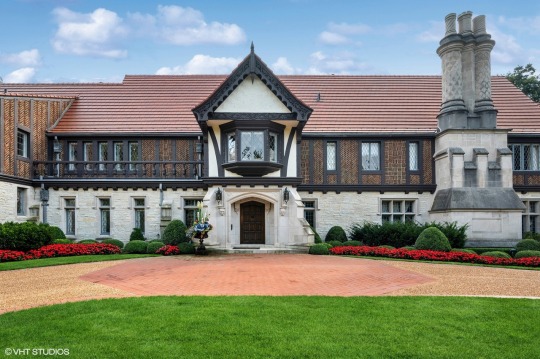
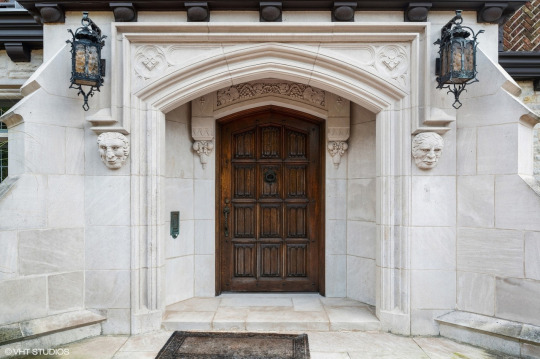
Wow, this is 1931 home in Winnetka, Wisconsin is impressive. 9bds, 9ba, $8.9M.

Wow, look at the carved wood walls. There's an original tile floor in the foyer, too, and a leaded glass inner door.
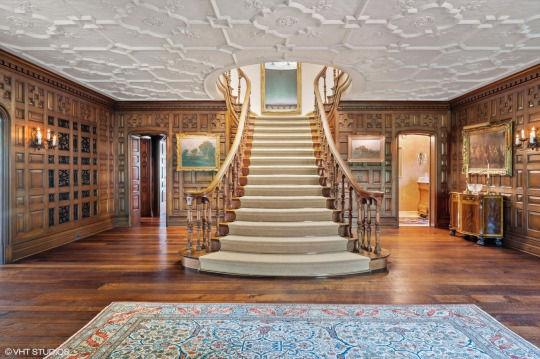
You know, I like the white carpet on the stairs. I wouldn't want to clean it, but it looks beautiful. This home has those bas relief ceilings, too.
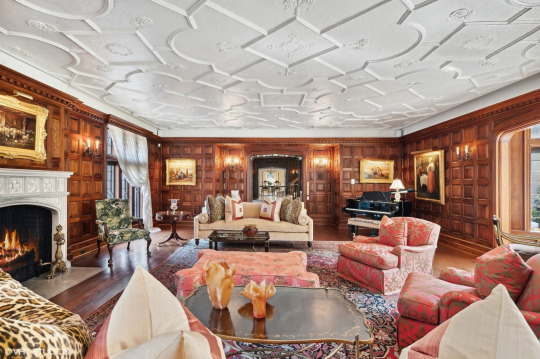
Is it the way they're photographing the room to get the ceiling in, or are the ceilings low? The large sitting room has wood paneled walls to match the entrance hall, plus the same ceiling and a beautiful fireplace.
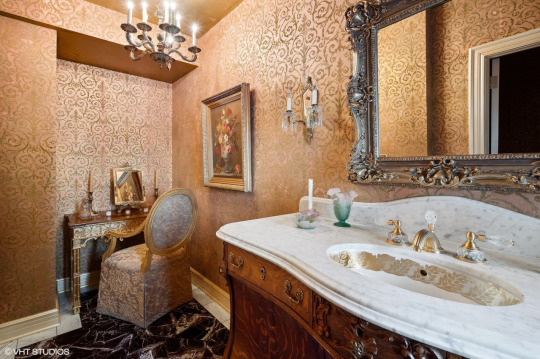
Very classy guest powder room. Black marble floor with white veining, and the marble counter on top of an antique dresser has a sink ringed in gold. The gold wallpaper ties it all in.
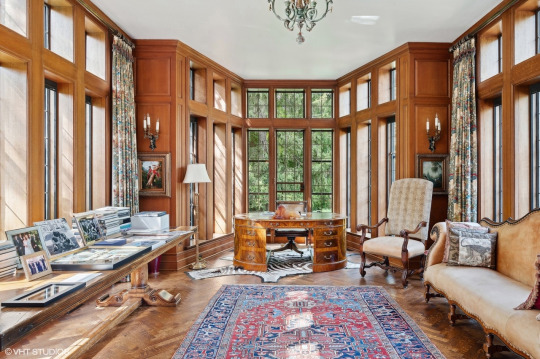
Comfy home office. The rounded desk looks art deco and is nestled perfectly in a triad of framed windows.
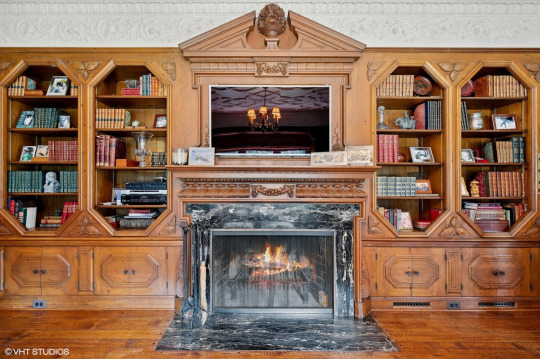
The library shelving is gorgeous. Oblong octagonal cutouts in carved shelves, and that gorgeous fireplace in the middle has a pediment with a pineapple and a black & white marble surround.
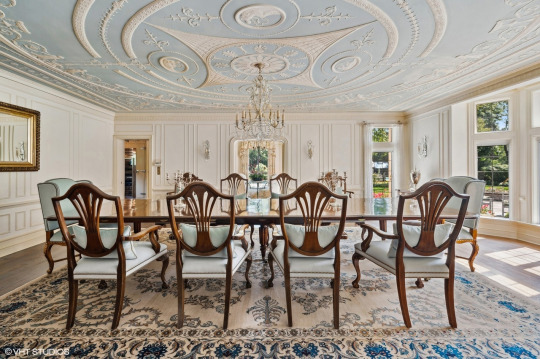
I like this light dining room. Cream and pale blue bas relief ceiling is so soft and stunning.

These cheery bright dining spaces are so pleasing. This is a breakfast room in creamy white and it gets a lot of sun from the windows to the garden.



The kitchen is a professional chef's kitchen. It begins with a large pantry done in the same cream color with large glass paned doors on the cabinets so you can see the dishware. The kitchen cabinetry looks maple and has a cute corner fireplace, black countertops and copper pots hanging over the double island.
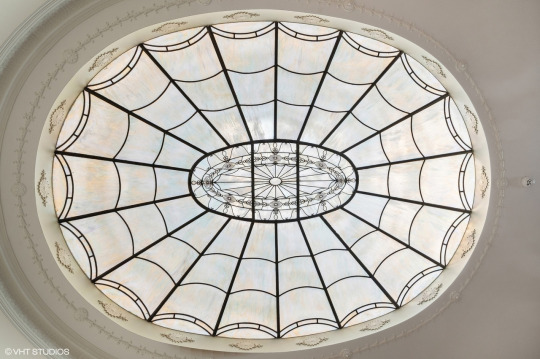

At the top of the stairs on the 2nd level is a magnificent oval leaded glass skylight. The glass panes are opalescent. And, there's a large sitting room up here, too.

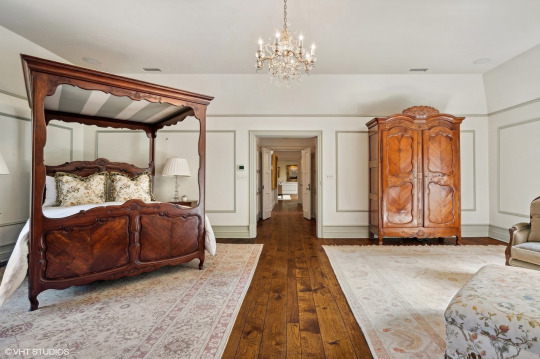
They've made a walkway between 2 area rugs in the huge primary bedroom. On one side is a lovely mahogany canopy bed that contrasts well against the white room and the other side is a sitting room.

There is a huge home office up hear with a pretty French Provincial desk and a chaise lounge.
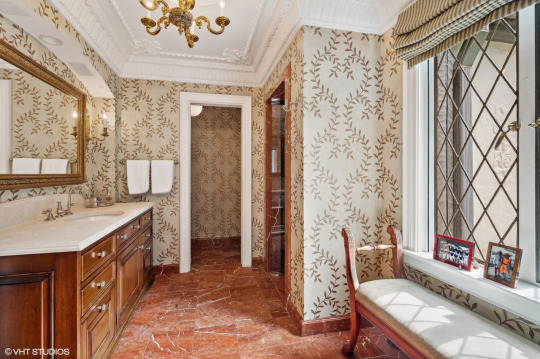
The bath is nice, there's a separate room for the toilet, and a lovely vintage marble counter on the sink. Love the rust-colored marble on the floor.
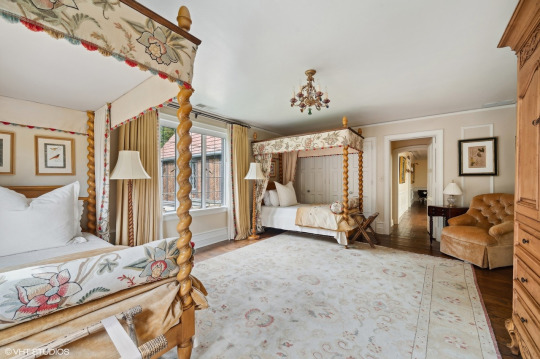
What a lovely guest room. It's so large, there's a huge picture window between 2 full-sized canopy beds.
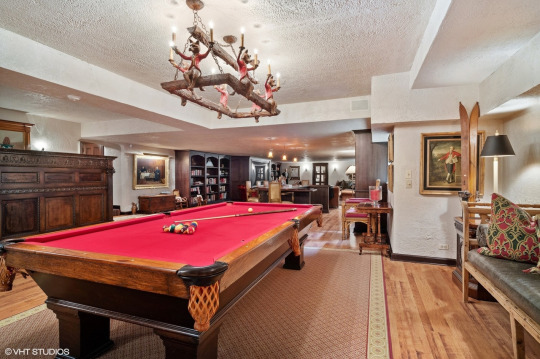
Down in the large basement is a rec room that looks like the ultimate man cave. Rich dark wood furniture, a red pool table with an unusual pool lamp- it's not the usual stained glass, this fixture has foxes in red waistcoats holding up electric candles - love that.

Wow, man cave indeed. That fireplace is the size of a room. You can definitely walk in there. And, look at the life-sized butler statue in the corner. Is he creepy?
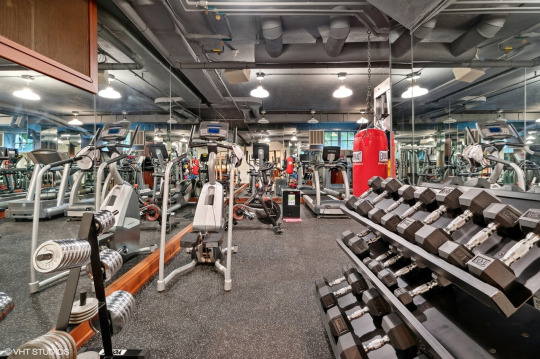
The home gym looks commercial. Mirrored walls and a black ceiling make it look industrial.
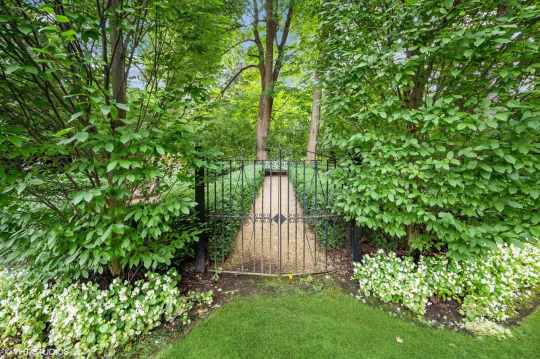
Outside, the iron gate makes it look like a secret garden.

The hedges are cut in patterns.
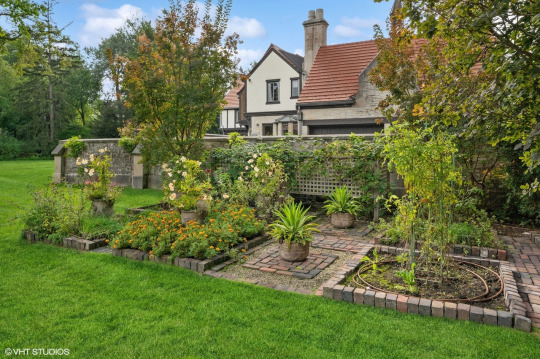
It must cost a fortune to maintain these gardens. The property is 3.25 acres.
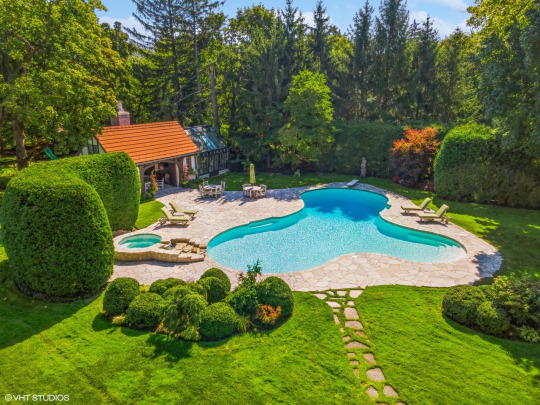
Is it me, or does the pool look like a fidget spinner.
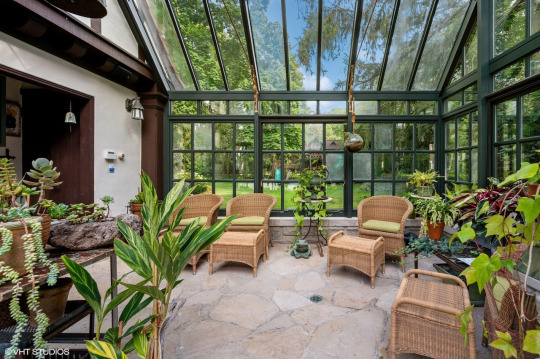
I love conservatories and this one is lovely. The plants and wicker furniture really bring the outdoors in.

This is the prettiest tennis court with the trees and latticed fencing.

An elaborate play set for the children looks like it conveys.
https://www.zillow.com/homedetails/44-Locust-Rd-Winnetka-IL-60093/70453195_zpid/
211 notes
·
View notes
Text
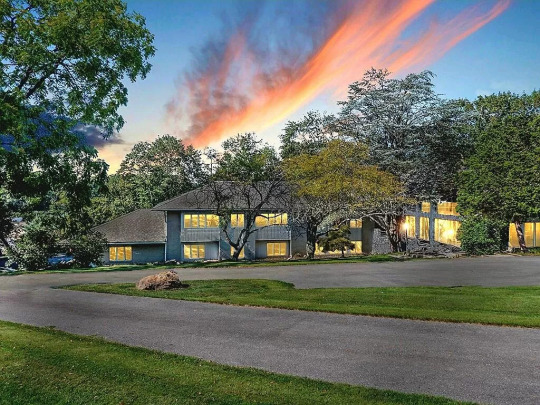
Anyone interested in a quirky renovated 1978 home in Easton, Pennsylvania with a pool inside? 7bds, 5ba, $1.1M. This home confuses me, though. It was definitely renovated.
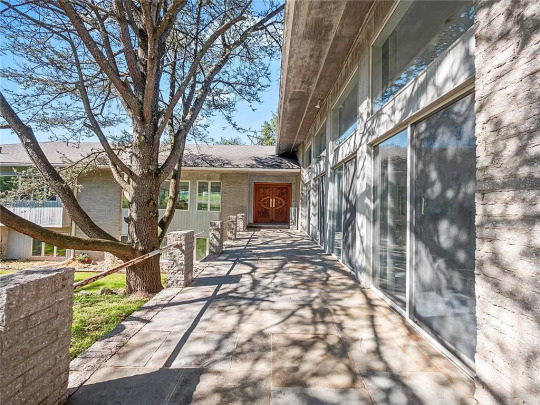
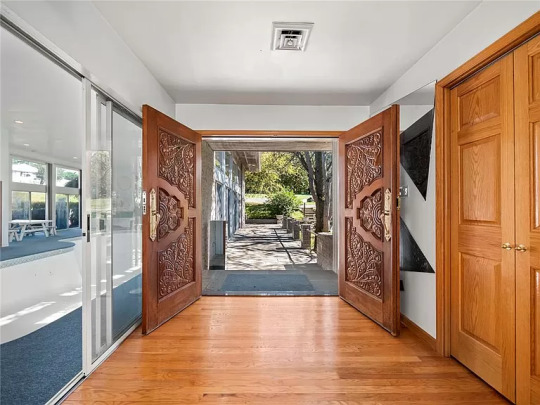
Two lovely carved doors open to an entrance that is a long wide hall b/c thru the glass wall on left is the pool.
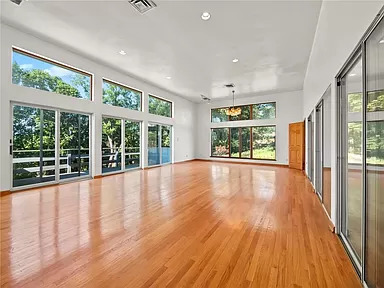
I don't even know what this room is, b/c it's not the living room. That could be a light fixture for a dining room table, but the room had to accommodate the length of the pool next to it.
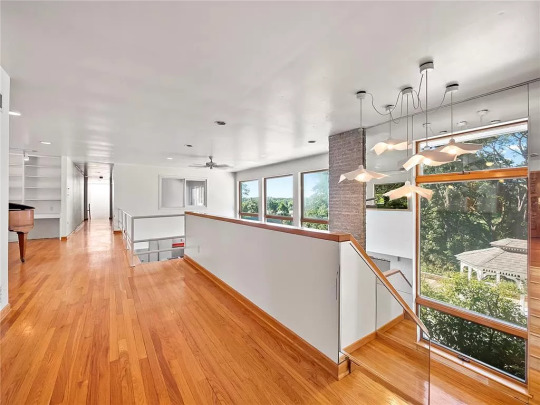

It looks like the house has levels and different areas. This room on the 2nd level has built-in shelving with a writing desk, and what looks like a very long thin bench under the windows.

This is the living room. I can understand the fireplace, but the raised stone path going across the room from the fireplace is weird.
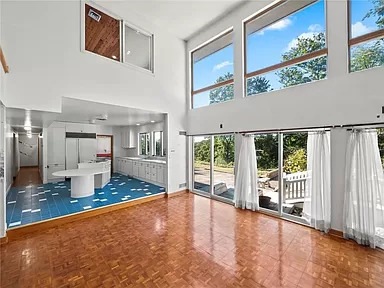
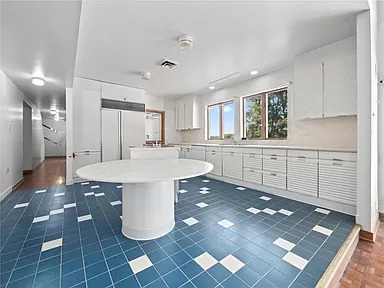
The living room leads into the kitchen. Why do they have those small steps between the rooms? I'd be tripping all over the place. The kitchen just seems weird. If you're wondering where the stove is...
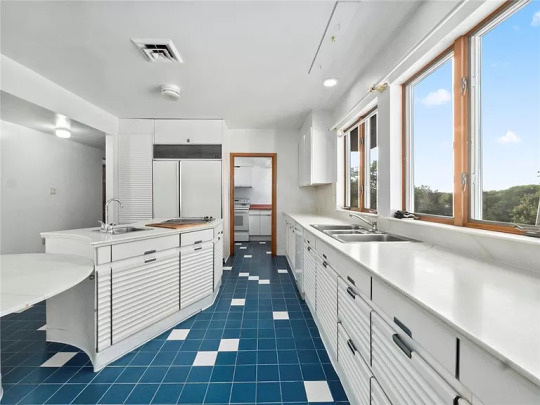
It's in the next room.
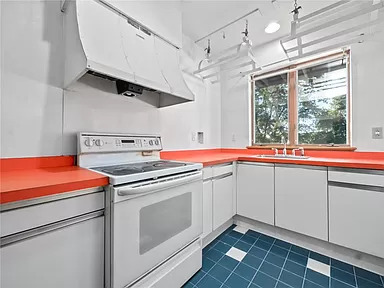
It even has a jazzy red counter. This kitchen is way too white.
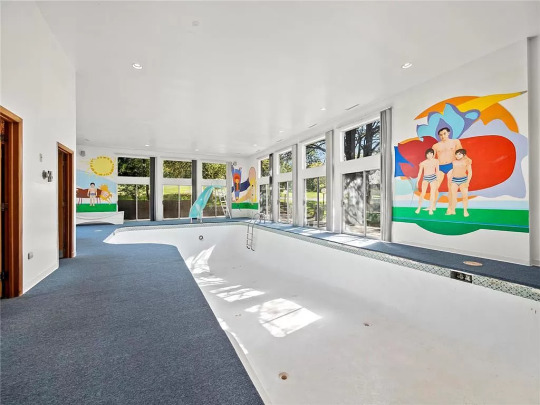
And, here is the pool. As you can see, it's a huge space. Not loving that the floor is carpeted. The murals are great and give the room color. The pool looks freshly painted, but why did they make it pure white?
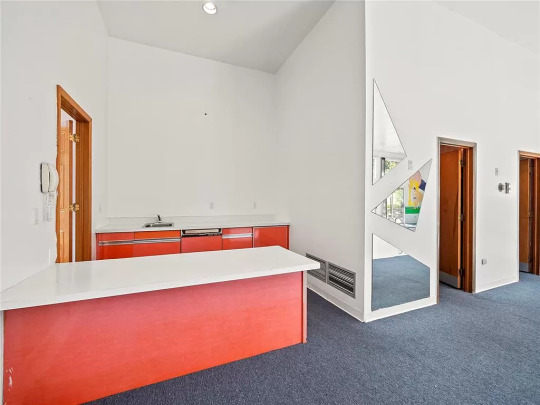
This is a kitchenette in the pool room.
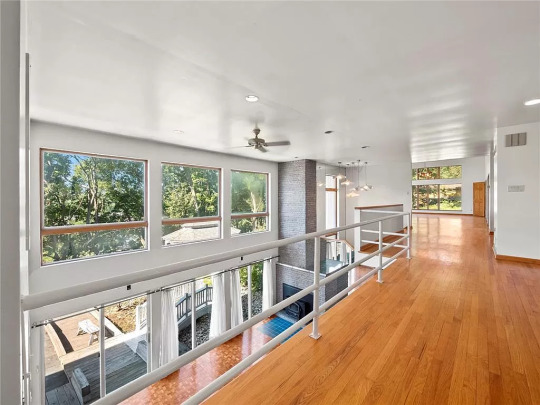
This area overlooks the living room.
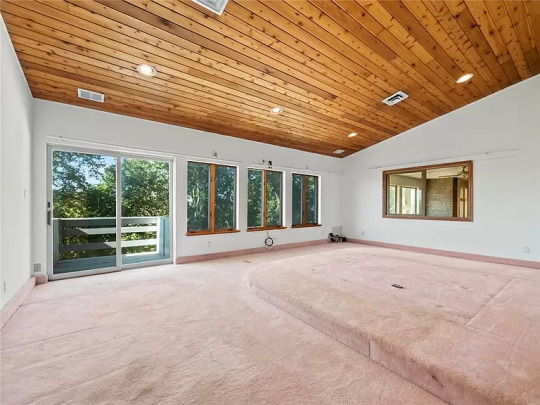
This must be the primary bedroom with a raised platform for the bed. There's also a terrace.
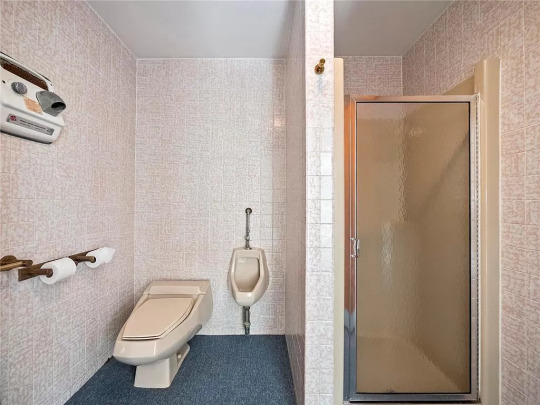
This bath looks like a public toilet b/c it has a hand dryer (they are full of germs. People think b/c they get warm, they're not, but they're the worst). A weird long table and a urinal.
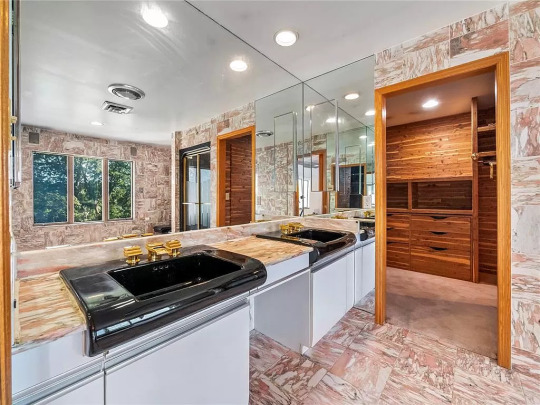
This bath has some interesting sinks that overlap the counter.
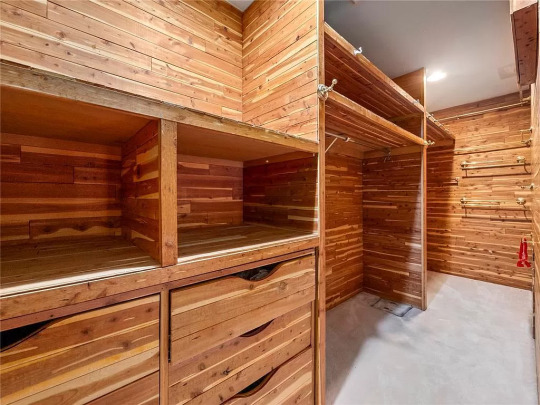
Off the bath is this large cedar closet.
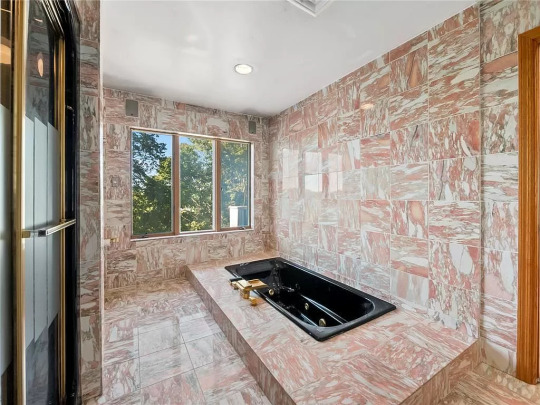
The tub looks like bigger version of the sinks. Lots of marble in here.
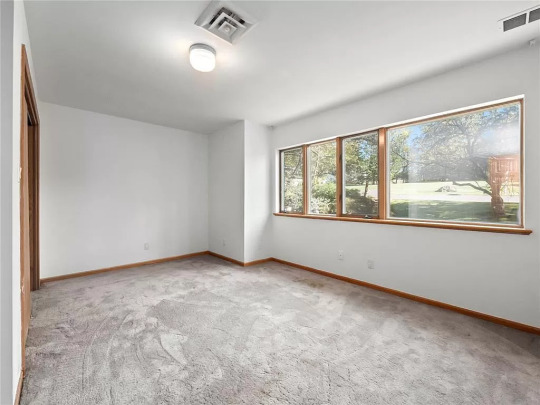
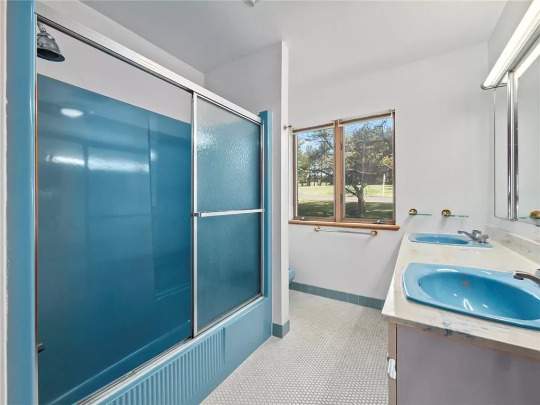
This is a mid-century house, so some of the baths still have the old fixtures.
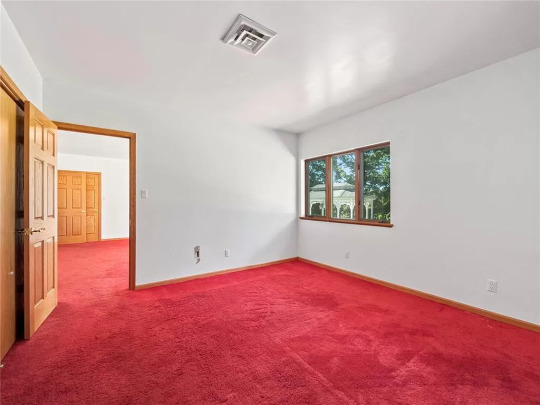
Side-by-side bedrooms with red rugs.
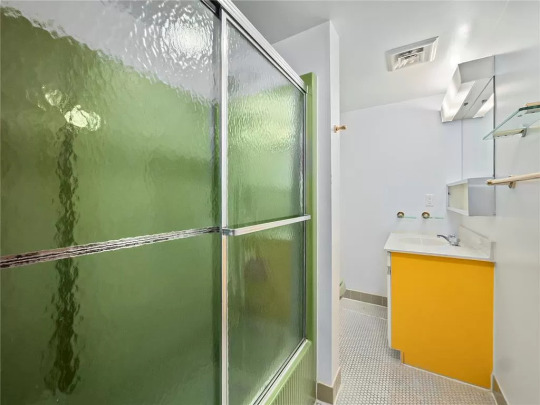
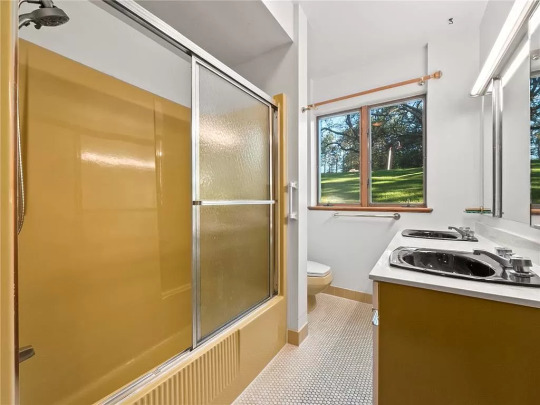
Look at these gems.
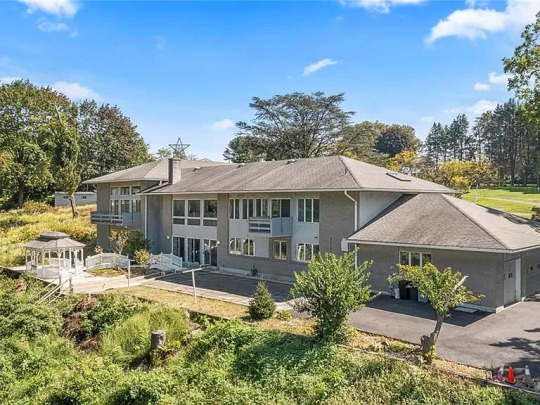
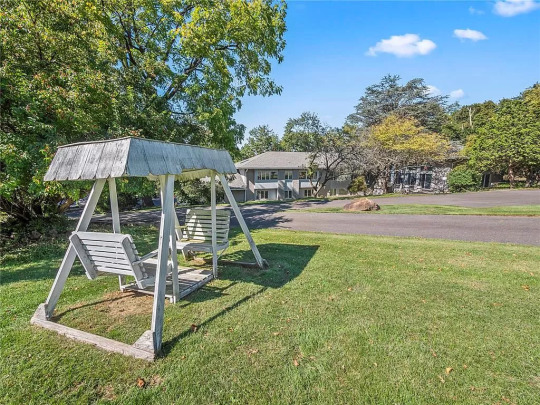
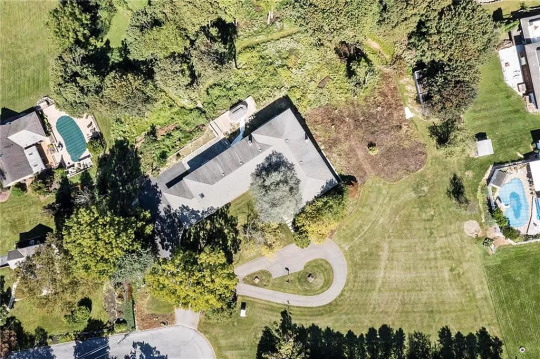
The lot is 2.50 acres.
https://www.zillow.com/homedetails/2390-Norwood-Ave-Easton-PA-18045/10120503_zpid/
111 notes
·
View notes
Text

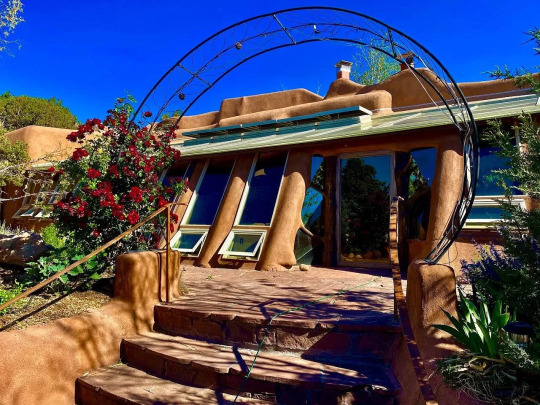
"The Desert Flower" is a uniquely beautiful home, inspired by earth ship homes, in Santa Fe, New Mexico. 5bds, 7ba, $3.754M + $41mo. HOA fee. (You can't even escape the HOA in the desert.)

This home is an amazing example of how beautifully adobe, stucco, stone and wood can be sculpted when you know what you're doing. Look at the glass roof above the beamed ceiling.
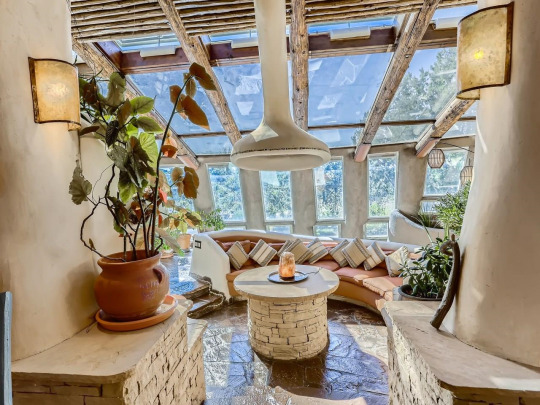
Look at this sunny, cozy little space to sit. That must be a light fixture above the table.

Lovely indoor patio is also a conservatory.
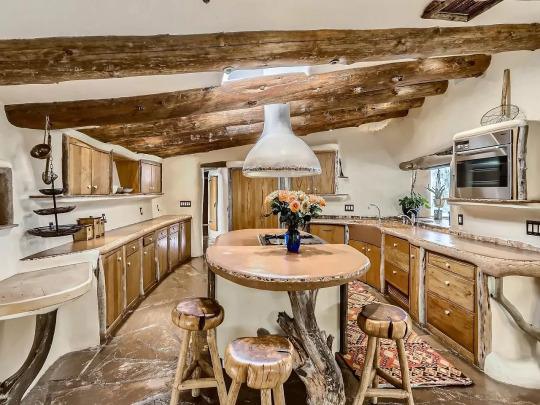

The kitchen cabinetry is built with various types of wood, perhaps salvaged. Wonder what they made the counters out of, they look so smooth. And, check out the kitchen sinks. There's even an exhaust hood fashioned from stucco.

This den has a built-in corner desk, a shelf inset in the wall, and some cool shaped windows.


This is a very large home and one of 7 baths has a large shower, a shelf, and a round bowl sink in a vanity that fits in perfectly with the style of the house. I like the shape of the door, too. It would fit my hips.
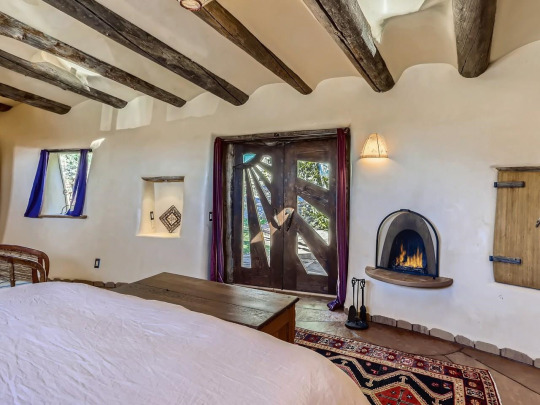
The primary bedroom is large, has lovely double doors to the garden, plus a lighted niche, small fireplace in the wall, and a cabinet. The scalloped ceiling is also interesting and ties in with the door.
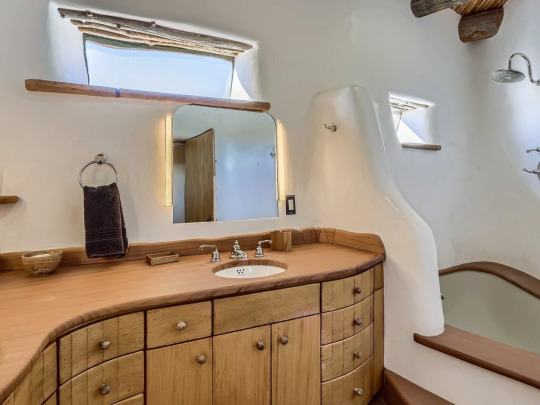
Beautiful en-suite has a nice big vanity.
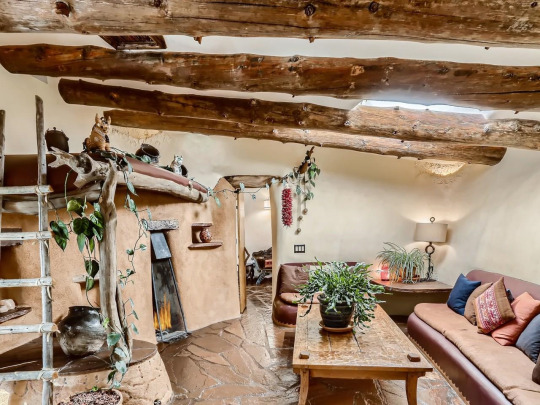
The cozy family room has a unique long triangular fireplace, a skylight, (this house gets a lot of natural light from the many skylights), plus a cool lofted area. Not the side table in the corner is built into the wall, plus there's a little shelf on the fireplace wall. There are also some built-ins on the left.

This is the entrance to steam room and sauna, with shower. What an interesting doors and look at the storm cloud window in the door. This is so cool.

The doors open to the sauna and steam rooms. Note the control panel on the right.

Another lovely sitting area with a great fireplace and doors to the patio are in a secondary bedroom.

This secondary bedrooms is spacious and has doors to the garden.

I love the wall and how the pebble design on fireplace mirrors the pattern.

Isn't this beautiful? A natural looking tub & shower with a fireplace. This would be my favorite bathroom.

Check out the shower. It has a built-in seat and a little shelf.

Outdoors is a lovely private pool.
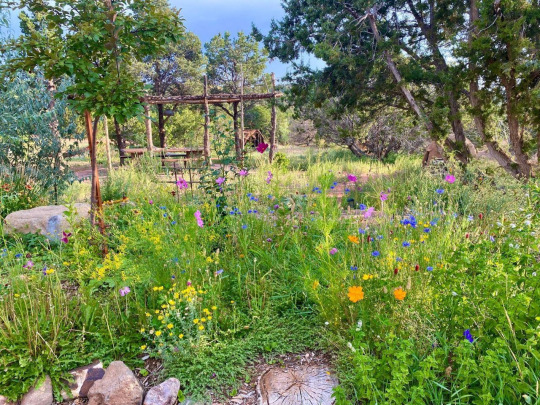

Beautiful wildflowers grow in the yard. The home has 11 acres of land.
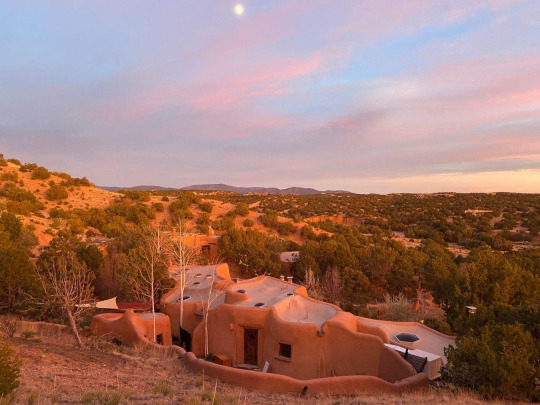
This is an amazing home, isn't it?
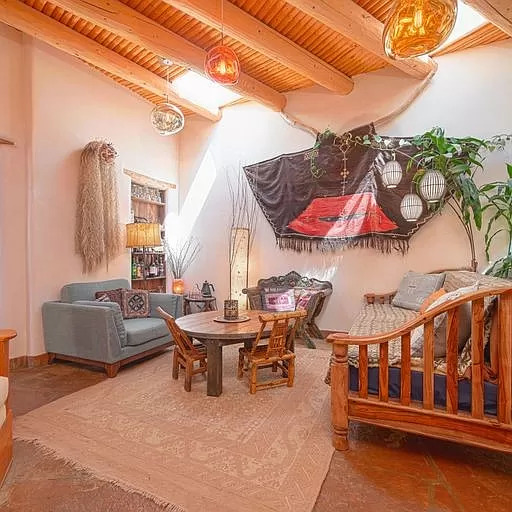
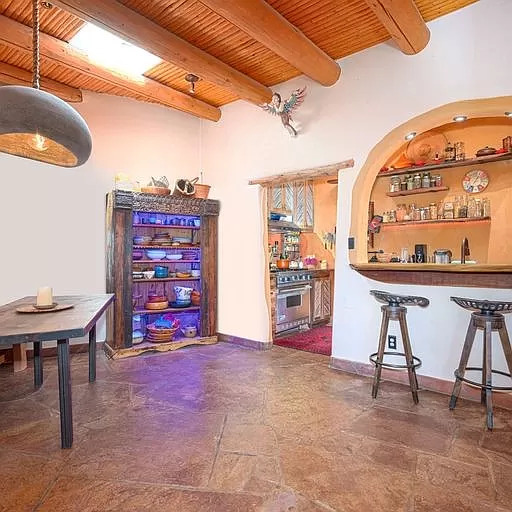
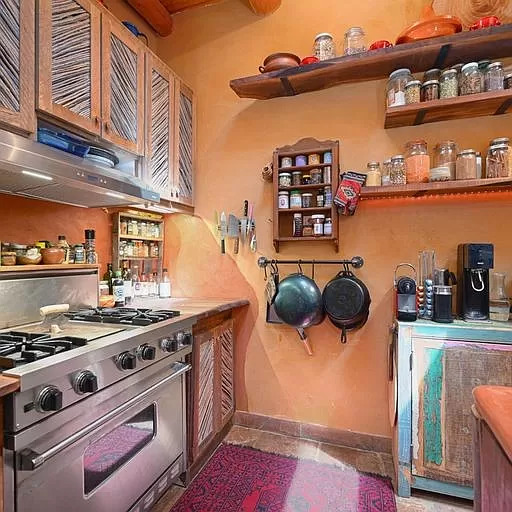

This is the guesthouse.


Patio and outdoor kitchen.
https://www.zillow.com/homedetails/41-Estrada-Calabasa-Santa-Fe-NM-87506/6845716_zpid/
189 notes
·
View notes
Text
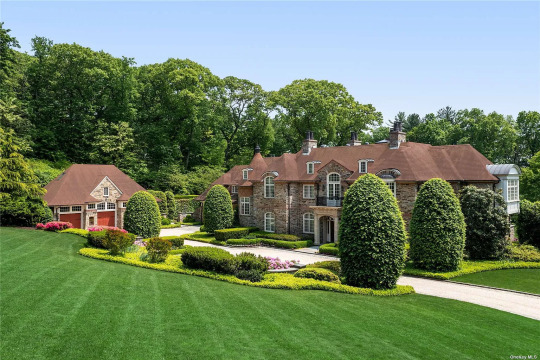
Spring Ivy, is a 2014 mansion in Old Westbury, New York. It's design is inspired by a French chateau and it has 7bds, 10.5ba. $38.8M will buy it, but you'll save money b/c you won't have to pay to use things like tennis courts, golf courses, or arcades- you'll see, just take a look at it. The 2 lower levels are an entertainment complex. You have to see it.

This is lovely- the architectural features look older, just like a fine French chateau.
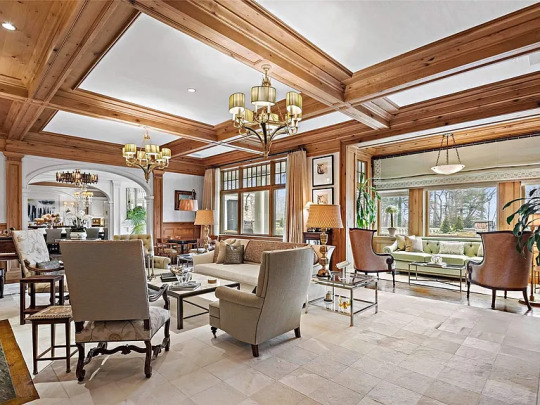
I don't really care for this style, but I have to admit that it's nice if you like it. The large sitting room has 2 areas- one is a sunroom, so it can accommodate a lot of guests.
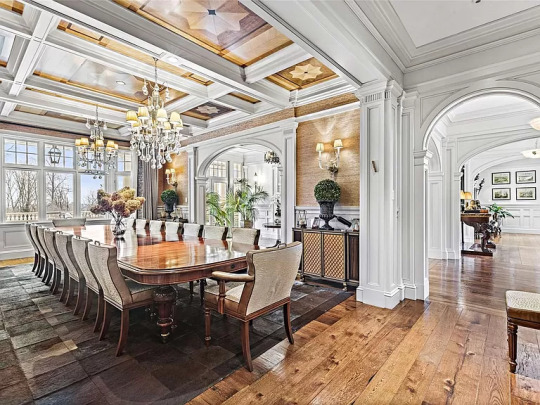
Across the hall from the sitting room is the huge dining room. This is nice, I like the white in this home, b/c it's not old under the white paint- probably actual unpainted wood b/c the home was built this way. Love the coffered ceiling with the gold and silver.

The kitchen is very nice, but I wouldn't call it spectacular.


The kitchen opens up to a patio with an outdoor kitchen. It looks like they use it all year b/c they have a heater, a fireplace, and some sort of retractable screens. Believe it or not, the outdoor kitchen features a walk-in refrigerator.
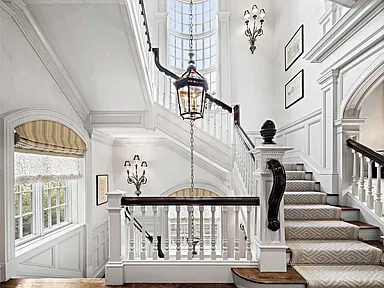
Up the dramatic stairs are the bedrooms and baths.
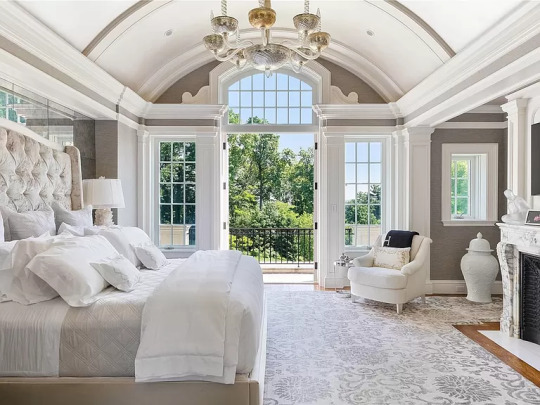
I love a primary bedroom with a beautiful fireplace, interesting ceiling and terrace.
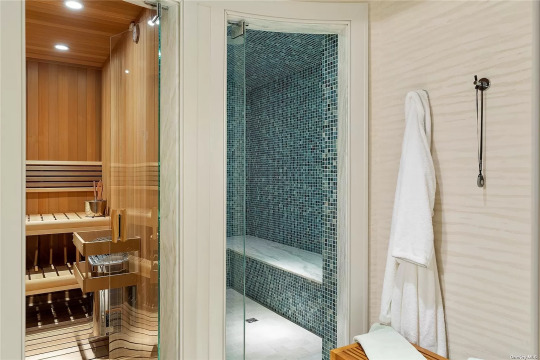
A sauna and steam room.

They go along with your home gym.
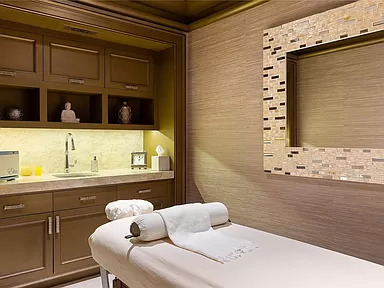
And, so does the massage room.
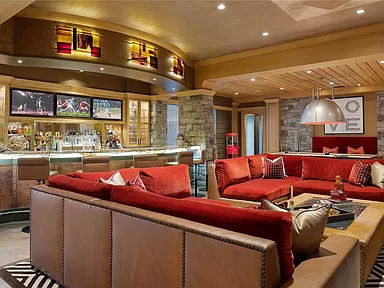
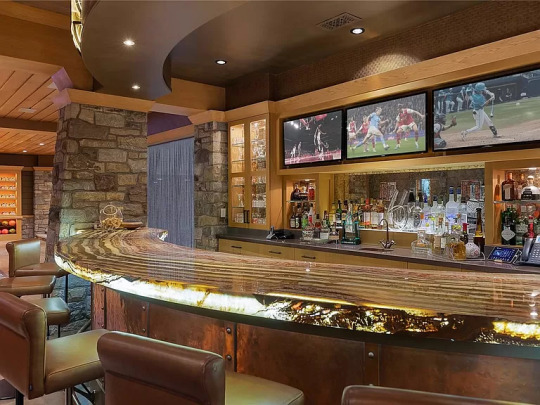
So, here we are on the 1st floor of the Entertainment Complex. The rec room has a full-sized fully equipped bar. Look at the TV screens.

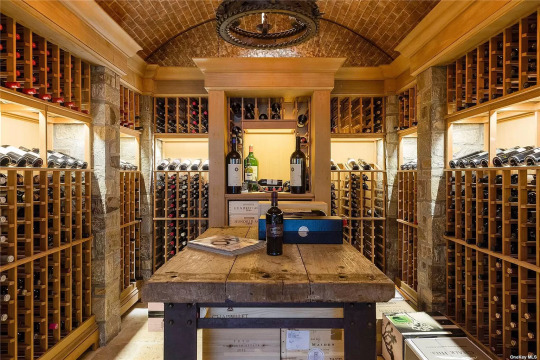
And, this is the wine area with the wine cellar and wine bar.
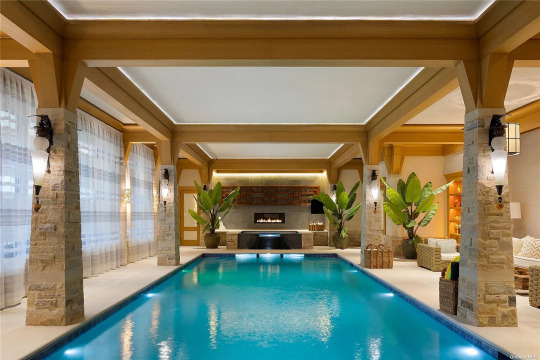
Now, we're on the lower level and there's an indoor pool with a TV and fireplace, plus a place to sit on the right. Notice the curtains on the left- when they're open they reveal this-

The basketball court.

In the room above the basketball court is an arcade game room. There's also a billiard room.

There's a simulated golf room.
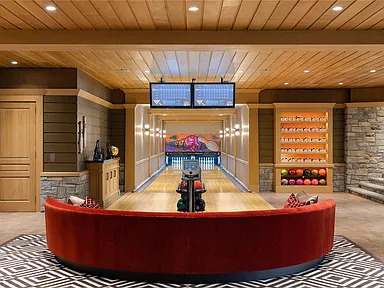
And, a 2 lane bowling alley.

The home theater has seating for 12, plus a built-in snack bar.
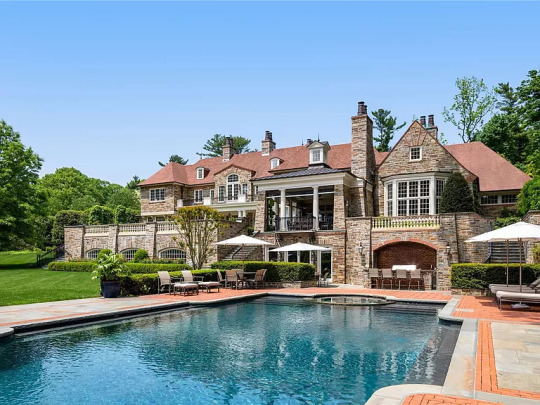
There's also an outdoor pool.
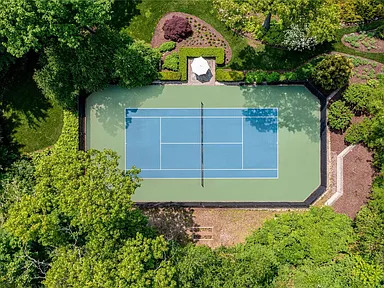
Also outside is a tennis court.
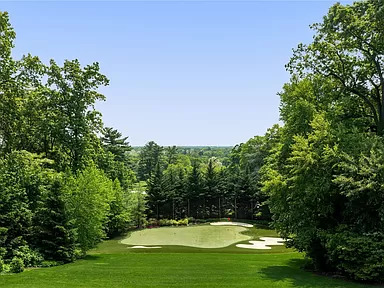
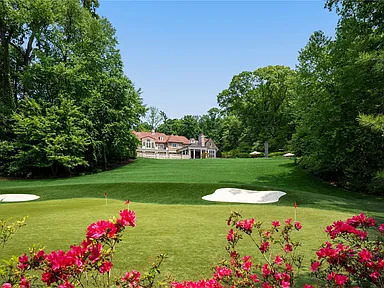
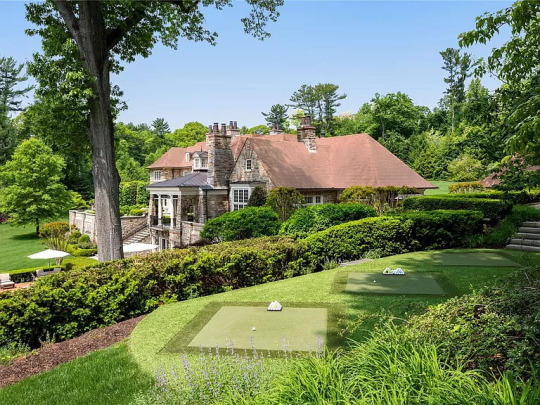
And, outdoor golf.
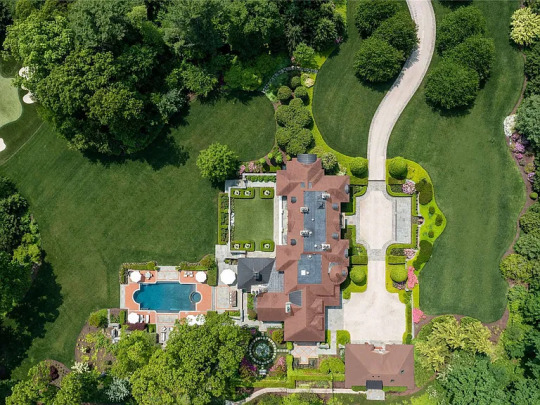
6.81 acres of property.
https://www.zillow.com/homedetails/6-Spring-Hill-Ln-Old-Westbury-NY-11568/167457052_zpid/
101 notes
·
View notes
Text
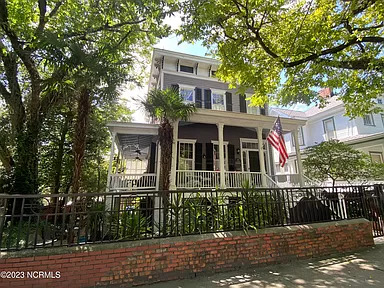
1857 Italianate in Wilmington, North Carolina is known as the "Parsley House," but affectionately called "The White House." (Since it's gray, I'm guessing it refers to the interior that they redid completely in white.) Firstly, I don't care for the brick wall in front. 4bds, 3ba, $780K. See what you think of the remodel.
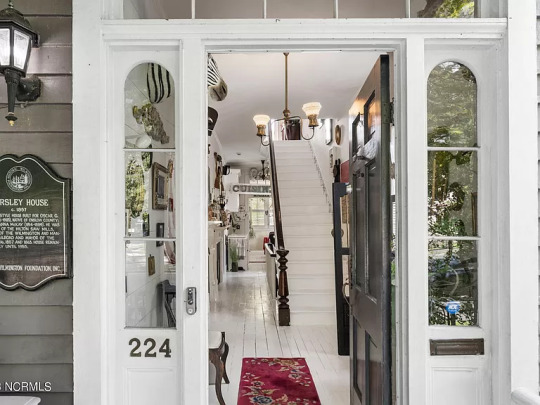
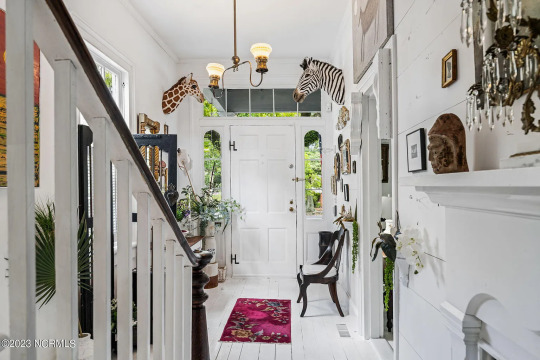
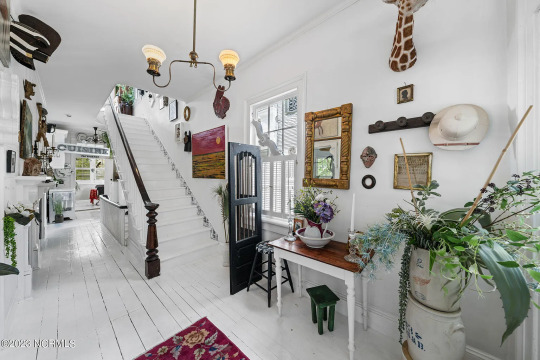
Hmmm. I can kind of visualize how grand this entrance was- the fireplace and stairs, alone. I think they were maybe going for a cottage look? I would never paint an old wooden floor white, from a cleaning standpoint alone.
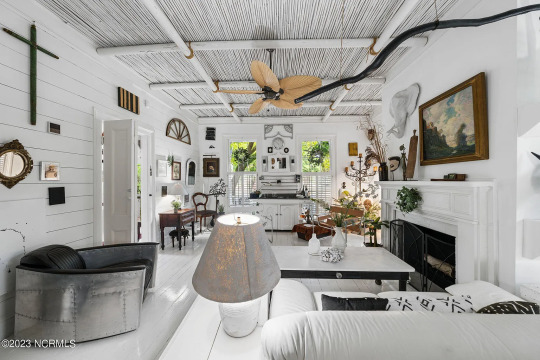
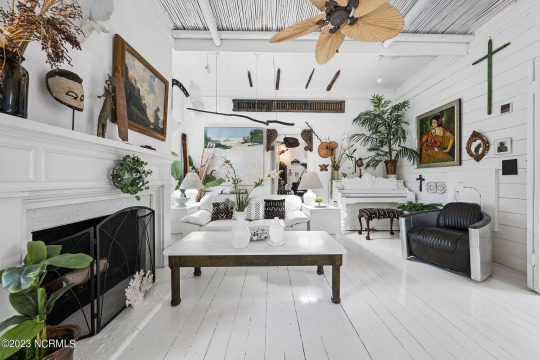
In this room, they're going for a tropical island look. What in the world possessed them to put up a bamboo ceiling? This is an Italianate.
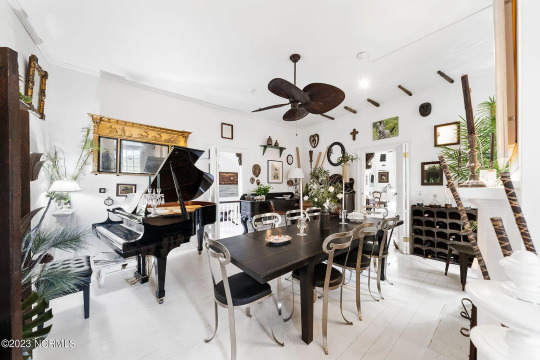
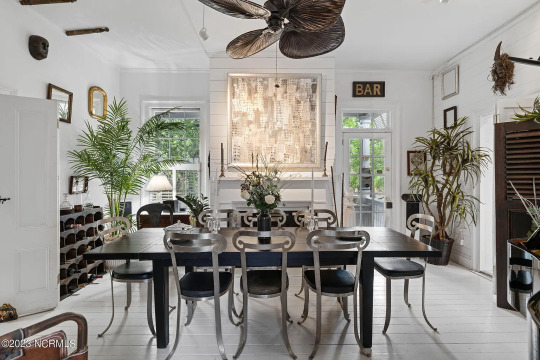
I was wondering if this was the original dining room, and I think it is, b/c of the fireplace. It's hidden, and you can barely see it.
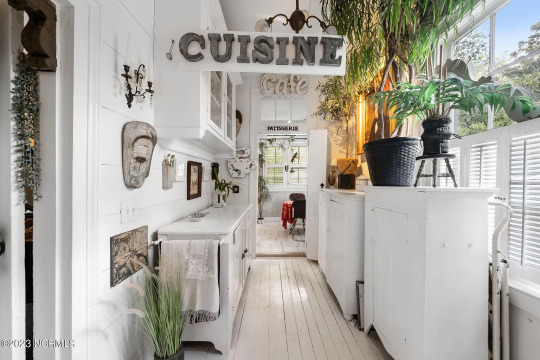
I'm so confused wandering this home b/c everything is so white, I'm snow blind. The kitchen is this way, thru the hall, b/c I can tell by the signs.
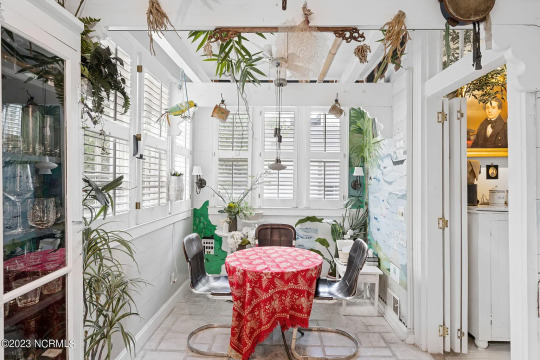
Small sunporch.
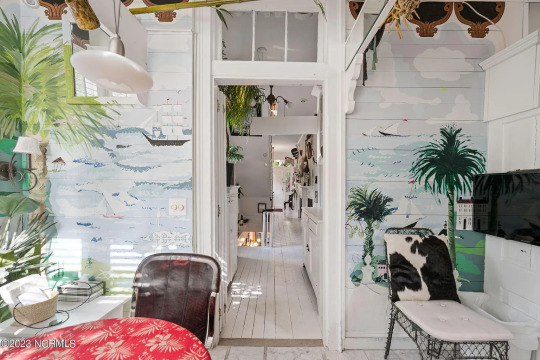
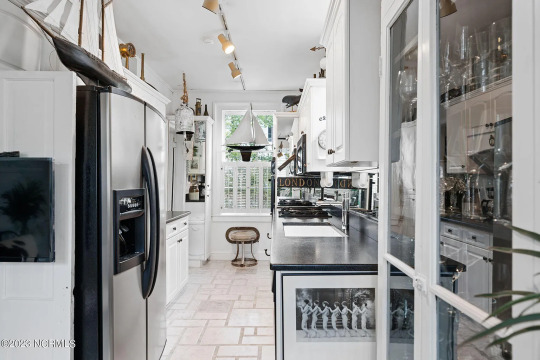
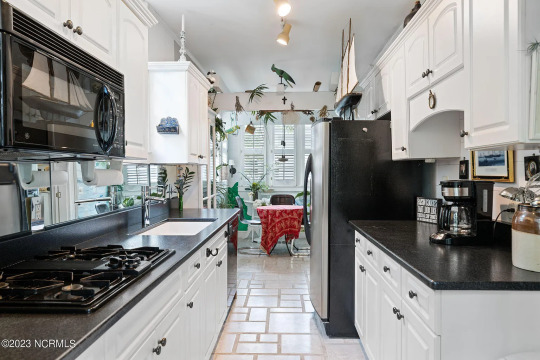
Ah, here it is. Nautical/tropical vibe going on.
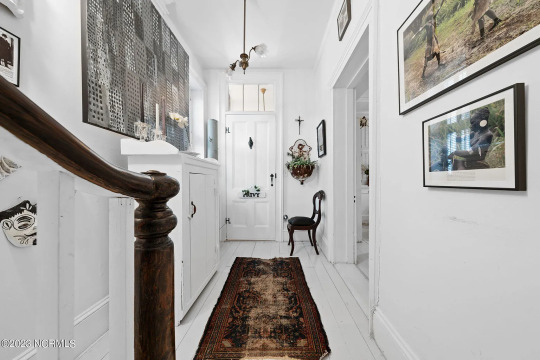
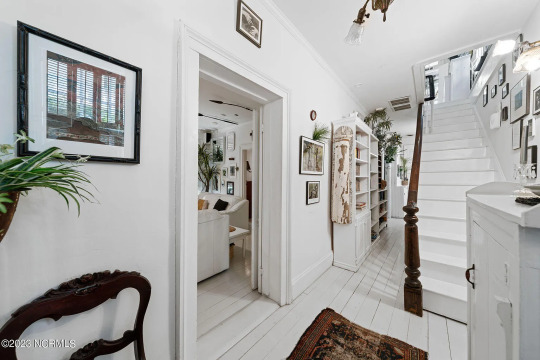
Okay, we seem to be in a back hall.
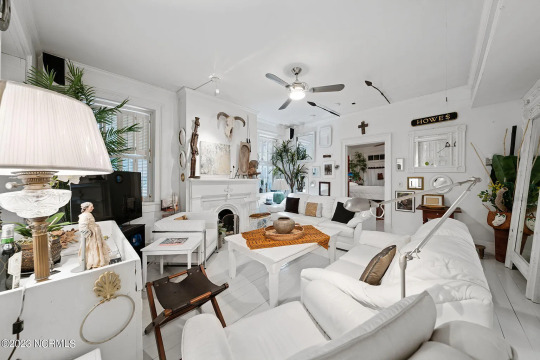
Here's a family room. So many tables. My shins. Why is there a towel hanger on that lamp table?
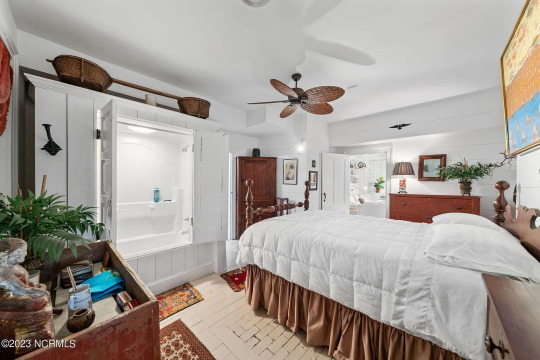
Bedroom off the family room.
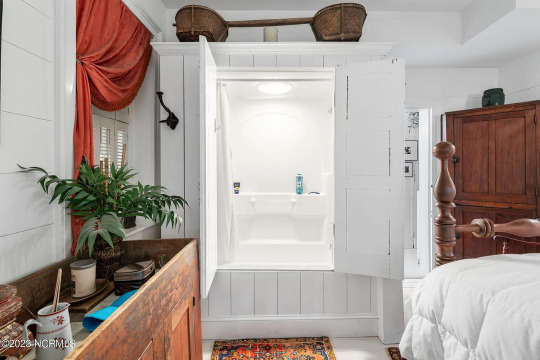
I like when they hide the shower in a closet, but that step to get in is too high.
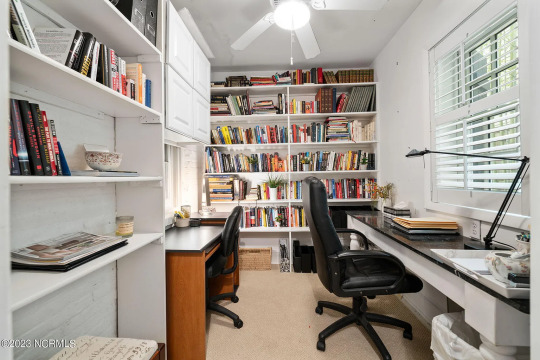
Nice little office for two.

Back hall to the garden.
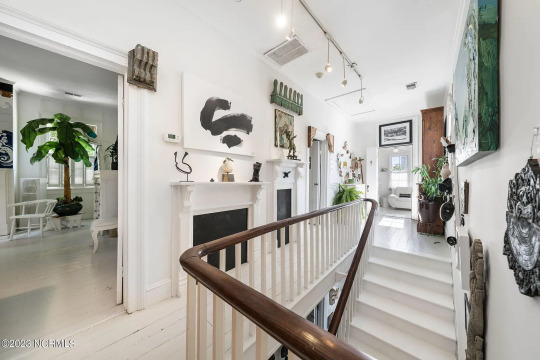

Upstairs primary bedroom.
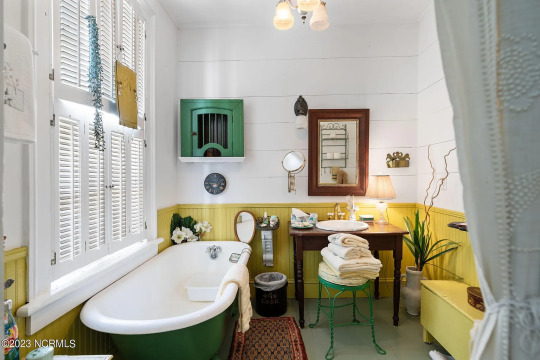
Nice vintage bath has a little color to it.

Secondary bedroom has a little tropical vibe.
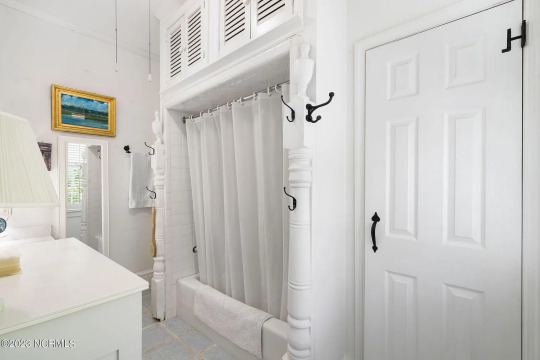
Another bath. Interesting use of coatracks.
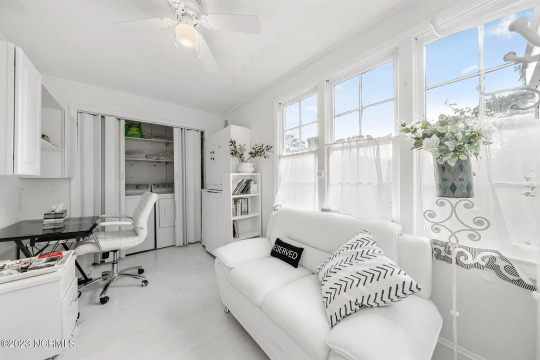
Looks like a sunporch with an office and laundry.
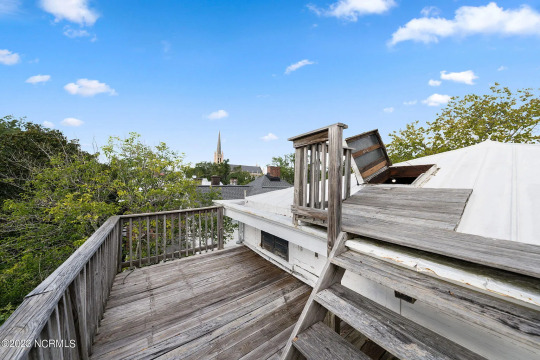
Look at this rooftop deck. Climb out right thru the roof.
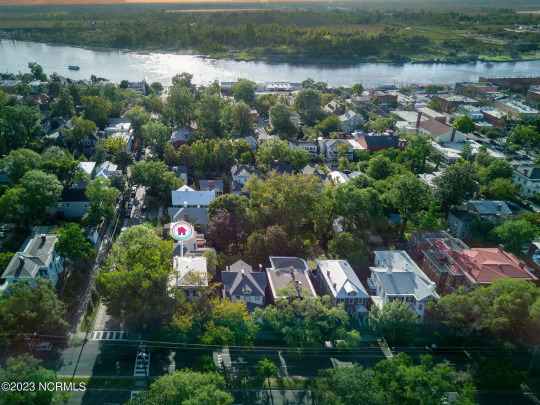
Home is a corner property near the Cape Fear River.
https://www.zillow.com/homedetails/224-S-3rd-St-Wilmington-NC-28401/54308913_zpid/
67 notes
·
View notes
Text

Oh, my. Somebody got a hold of some gold paint and either a stencil or a doily and went to work in this little 1912 house in Lansing, Michigan. It has 3bds, 1ba, and was reduced $3K to $81K (However, Zillow says it's only worth $75.5K.) Well, see what you think.

If you like themes, they've certainly got one going, here. There's something to be said about a blank slate for the buyer to decorate.
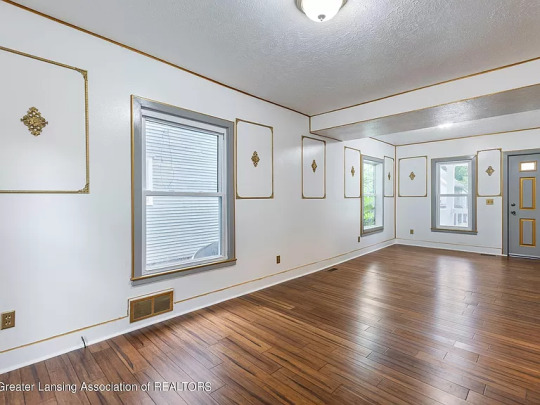
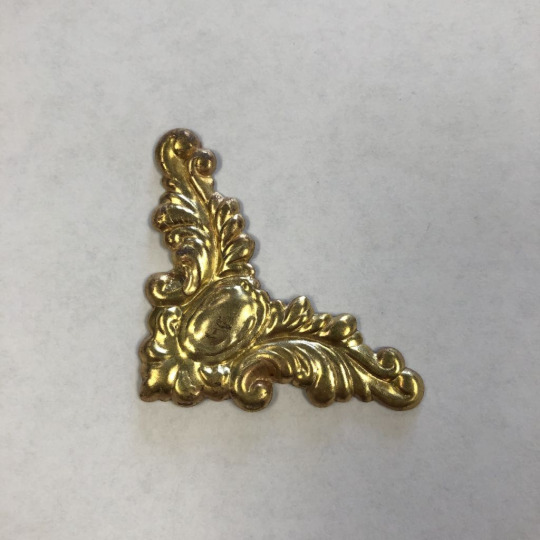
The faux molding looks like they used those little corner dust protectors for stairs.

I think I prefer plain gray cabinets.
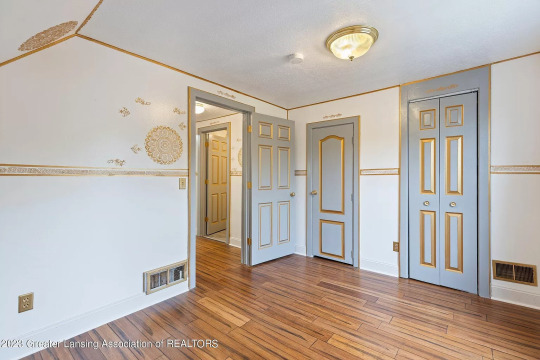
Primary bedroom.
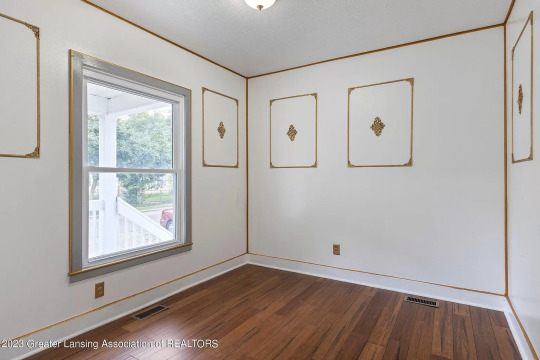
Secondary bedroom.

And, bath.

Back yard.
https://www.zillow.com/homedetails/1103-Persons-Ct-Lansing-MI-48906/74002217_zpid/
116 notes
·
View notes
Text
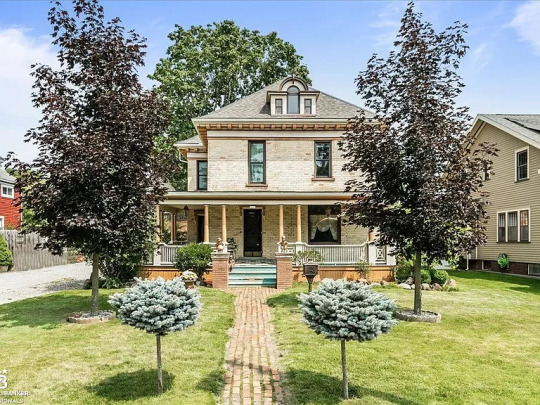
This 1847 Victorian in Yale, Michigan is so full of original details, but they also made some changes. The changes were made using antiques and salvaged pieces, nothing modern, so they fit right in. It has 4bds, 2ba, and is only $239,900. You have to see this diamond in the rough.

Check out the entrance hall. The door is vintage and has etched glass. All the wood is original and it looks like the chair conveys, too.

Check out the sitting room's red ceiling and old black fireplace.
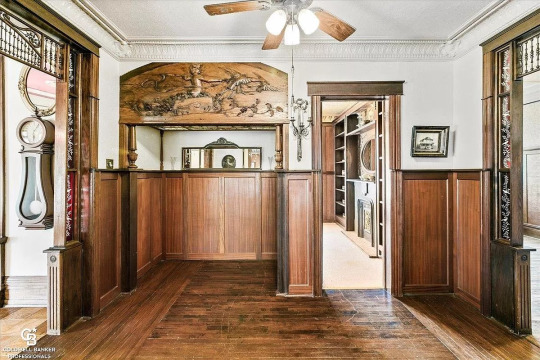
The hall was altered. The floor is original and look at the wood above that niche. I'm trying to piece this home together. It's interesting.
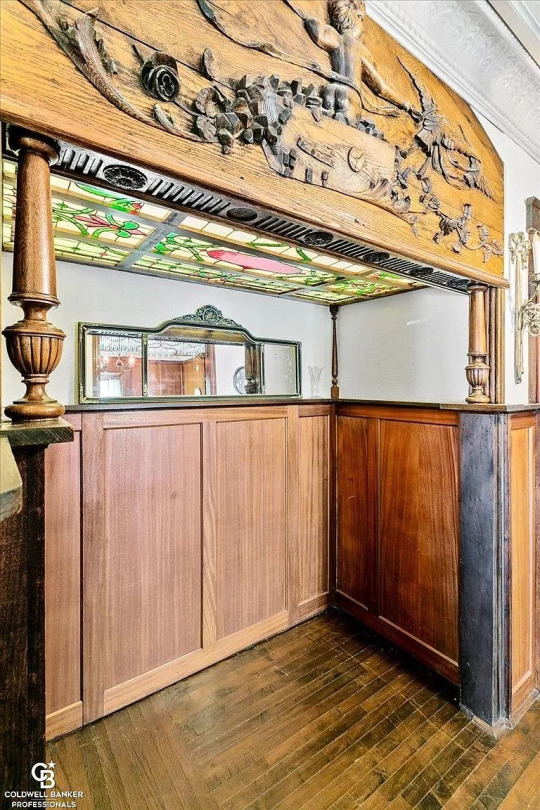
I don't know what this niche is for, but it was likely added. The wood they decorated it with is absolutely ancient. It looks like an architectural salvage piece that came from a church. The ceiling light is made from stained glass windows.
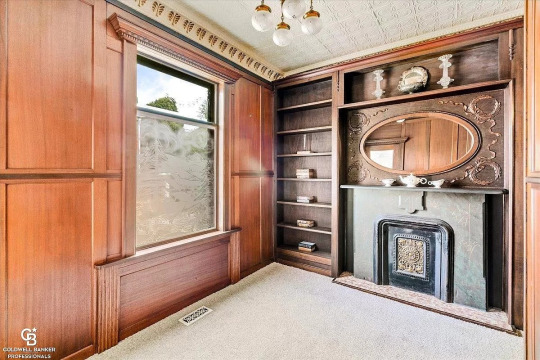
The library was redone and they chose a lovely wood paneling. The fireplace is original, but I'm not sure about the mirror above it. No matter, it's still an antique.
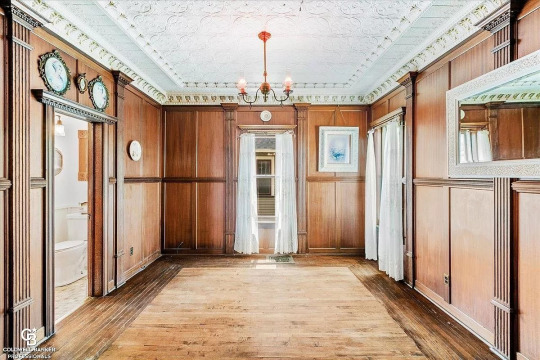
This room has the original ceiling, the floor has been sanded, and they added lovely wood paneling. It appears to be a bedroom.

Often, there will be a bedroom on the first floor and this room has an en-suite. It's kind of cute.


This large room was definitely altered. It was the dining room, b/c of the typical wainscoting, and it's also next to the kitchen. The ceiling is original, but they added the bricks in the corner to accommodate a woodburning stove that they removed.


The kitchen is a little funky, but I love it, b/c it hasn't been modernized.
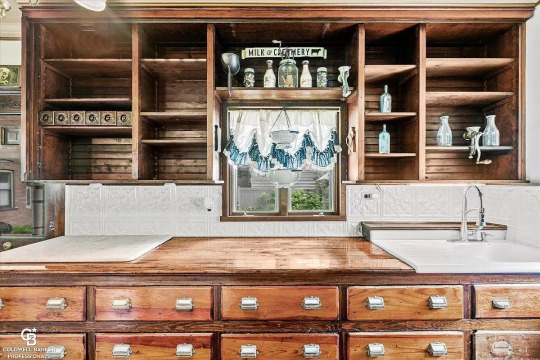
It's just so full of charm and personality.

On the 2nd fl. landing there's lovely stained glass.
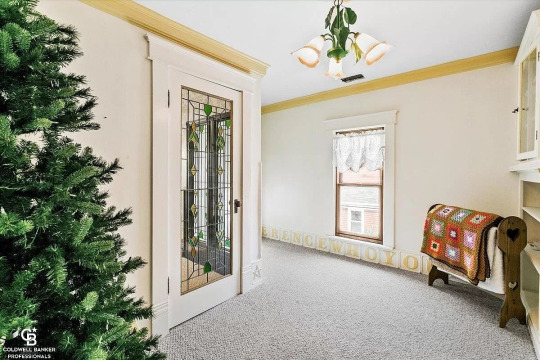
Not sure what this room is, but it must be a bedroom. Love the light fixture and I think that the Xmas tree conveys.
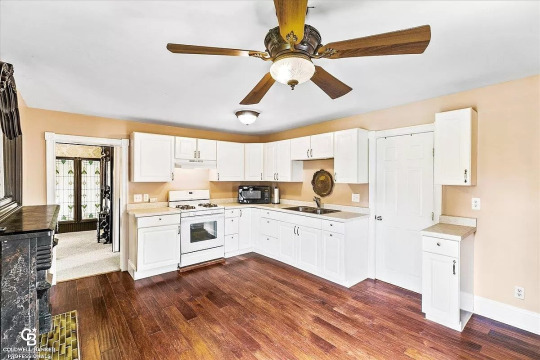
They made an apt. up here.

Have you ever seen a kitchen with a fabulous fireplace like this? Too bad they did this, but at least they worked around it and didn't destroy it.

Clearly, this is the apt. living room.
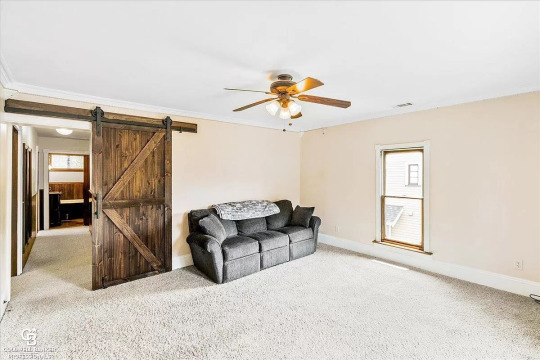
I'm not loving the barn door.

This is a bedroom and whoever did the apt. really modernized it.
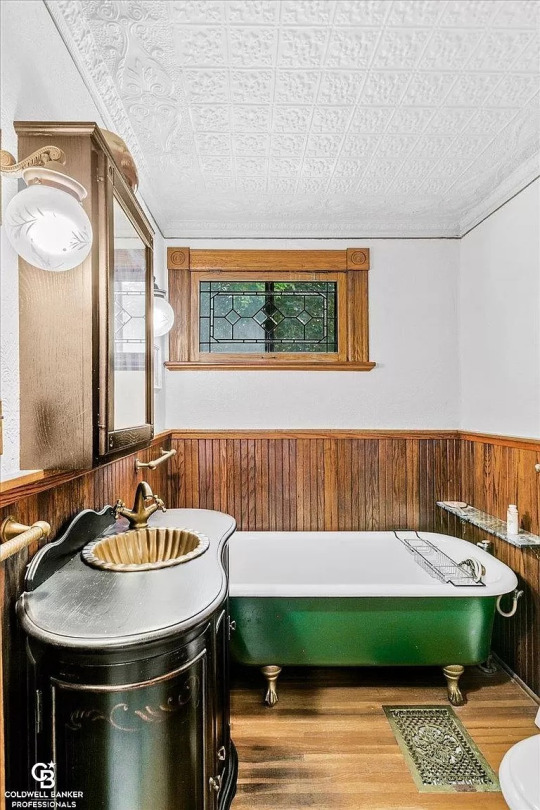
I do like the cute vintage bathroom, though.
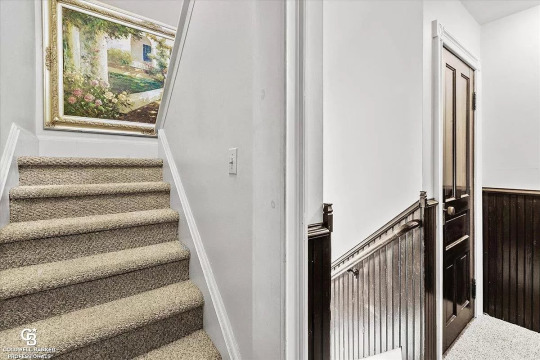
Now up to the attic.
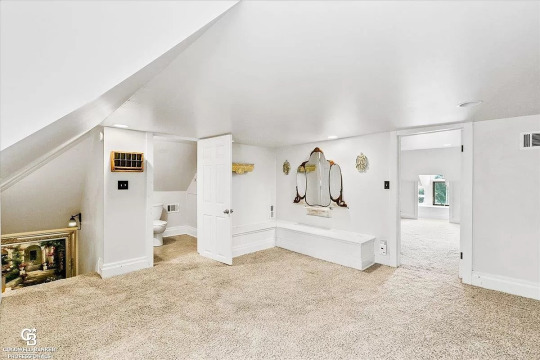
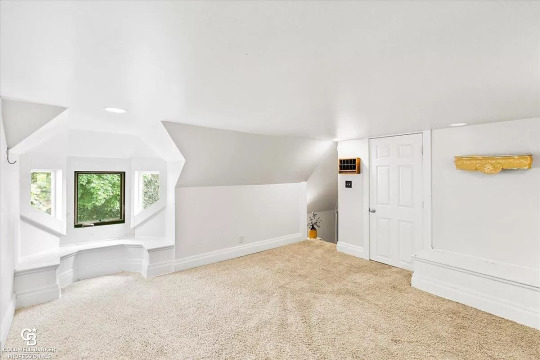
The finished attic.
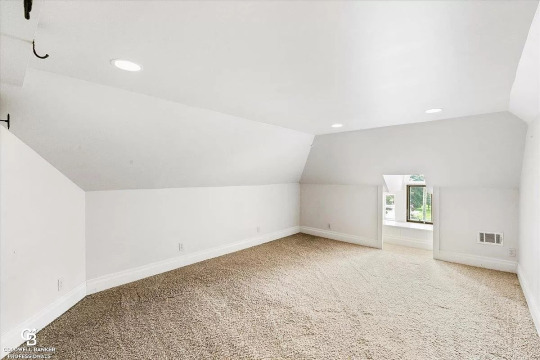
It's a huge space and it's supposed to be the primary bedroom with a sitting room.
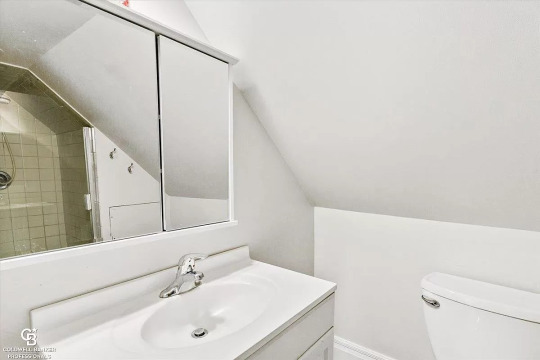
Small modern en-suite.

The basement's not finished, but at least it's clean, well-lit and less creepy.
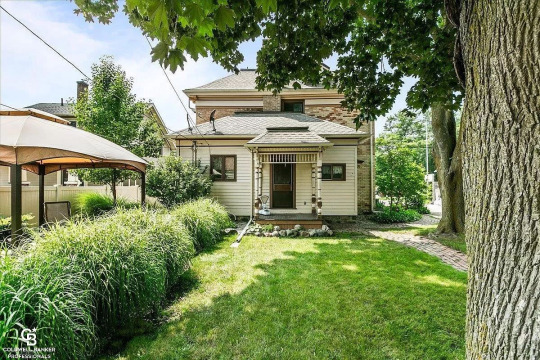
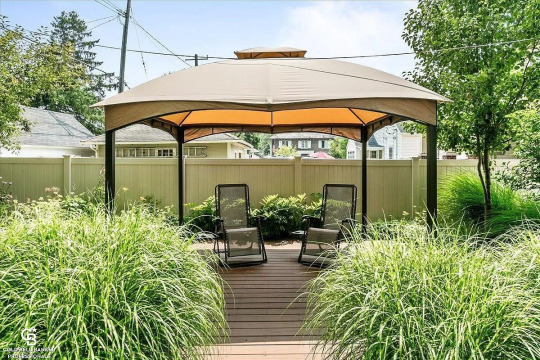
The yard is lovely.
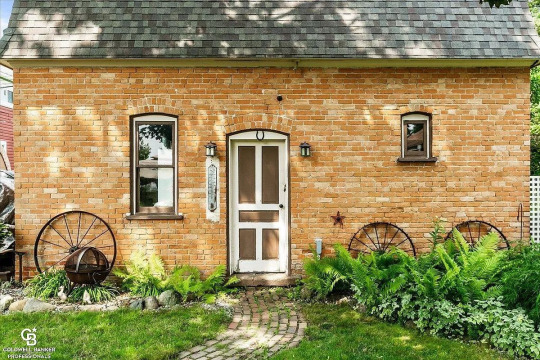
And, this adorable carriage house is used for storage.
https://www.zillow.com/homedetails/216-S-Main-St-Yale-MI-48097/77911008_zpid/
128 notes
·
View notes
Text
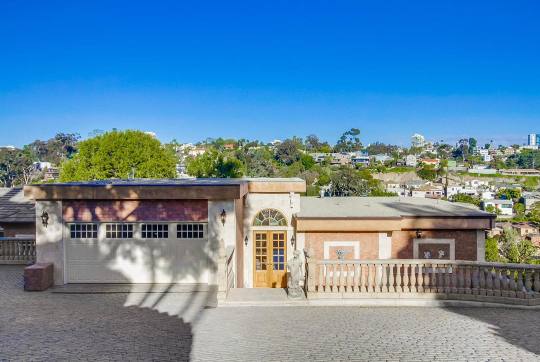
This 2004 home on a hillside in San Diego, California feels like living in Italy. 5bds, 6ba, there is a sale pending for $2.995M.
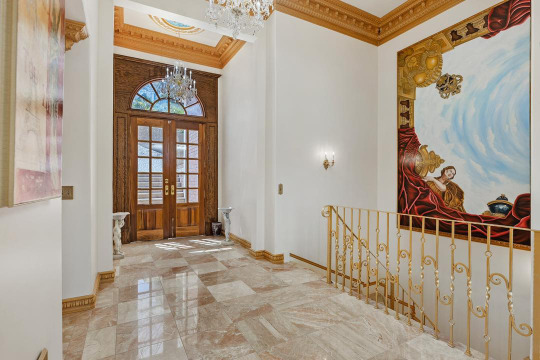
The entrance is marble with rich wood, gold, and classic art.
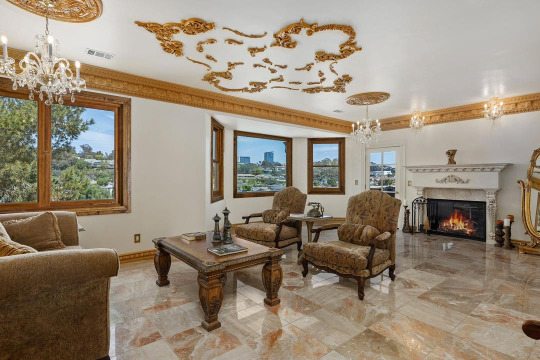
Why do I feel that the windows are too plain? They're bare, yet there's fancy gold crown molding, a bas relief ceiling, medallions and chandeliers, plus a carved fireplace. Even if there was just a valance.
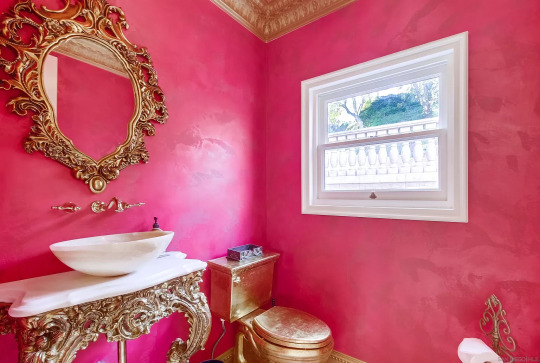
The guest powder room has a very fancy gold sink table and toilet.
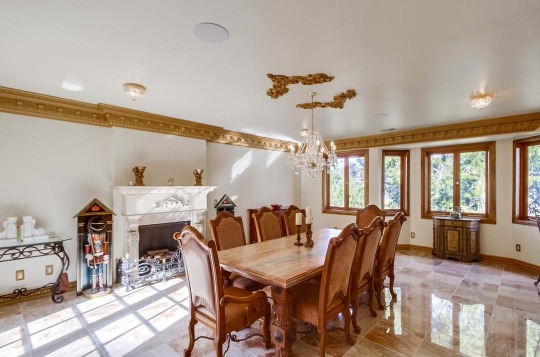
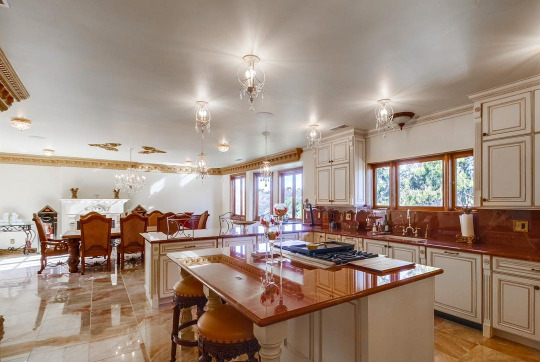
The dining room and kitchen share a large space. There's a fireplace, and it's spacious. I think it's convenient to have the dining room right near the kitchen, especially if you're doing the cooking and serving.
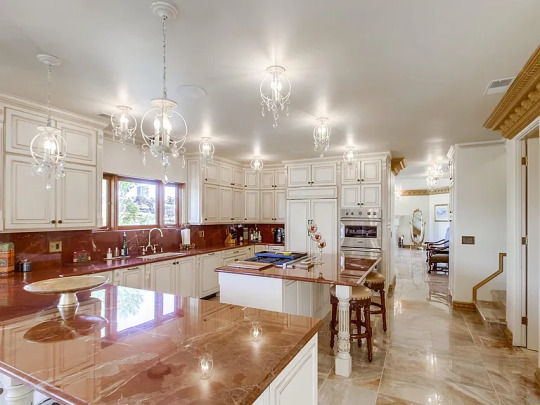
I like the cabinetry, counters and backsplash, but I don't care much for the lighting.
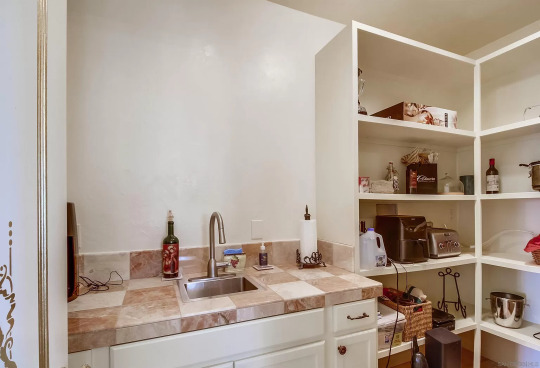
A simple pantry is off the kitchen.
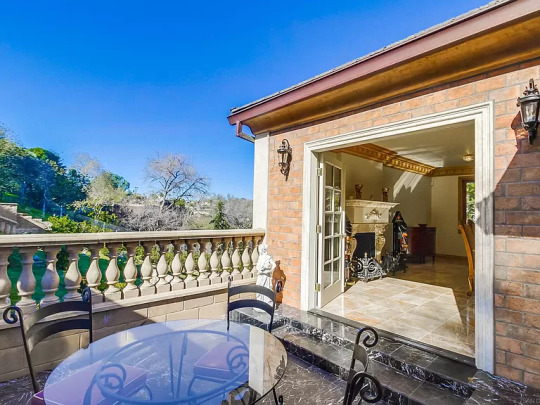
A lovely marble terrace is off the dining room/kitchen.


All of the fireplaces match, even in the primary bedroom. There is also a terrace off this room.
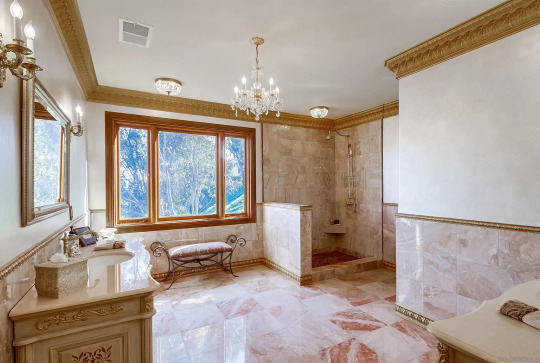
Marble primary en-suite. I like that the shower doesn't have glass doors.
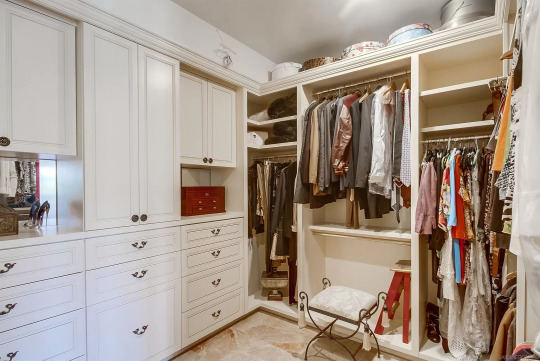
The primary bedroom closet.
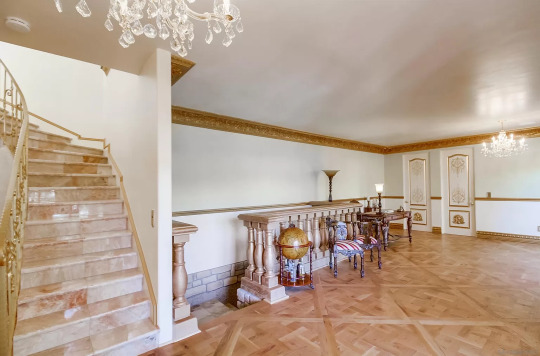
A balustrade that matches the exterior is in this very wide hall. Marble stairs go to the upper level.
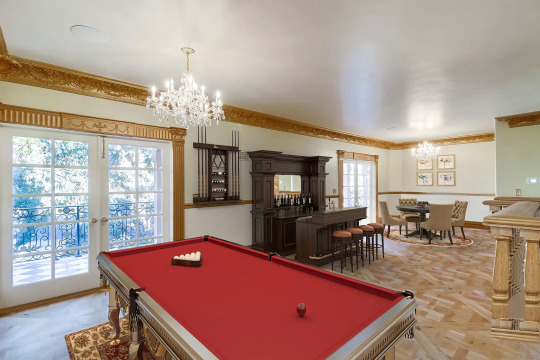
A game room with access to a patio and what appears to be 2 bars.
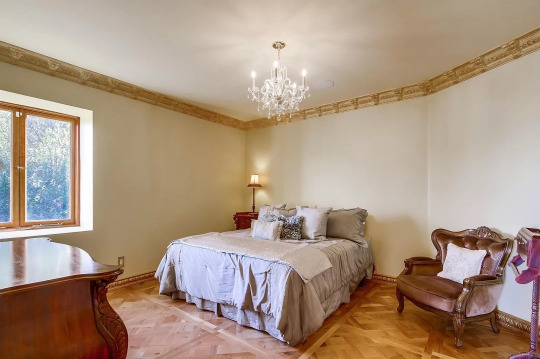
A secondary bedroom.
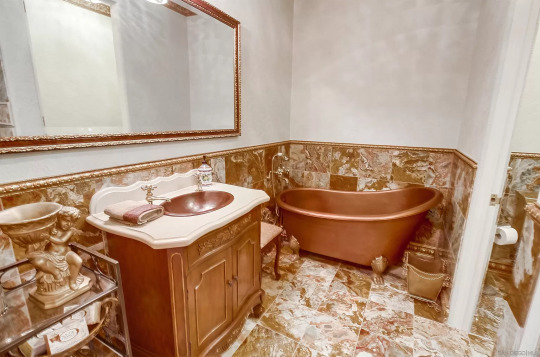
And, one of the other baths with marble and a copper tub.
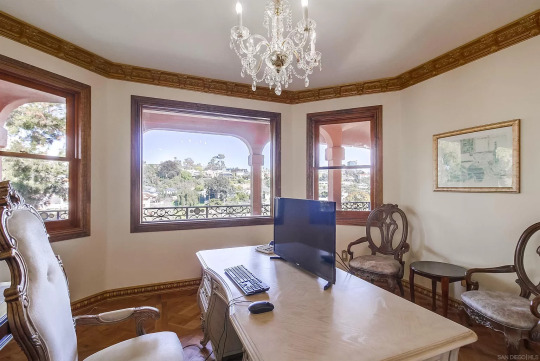
A simple home office.
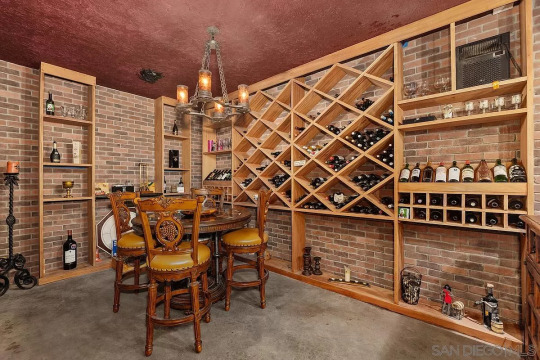
The wine cellar has a capacity for 750 bottles.
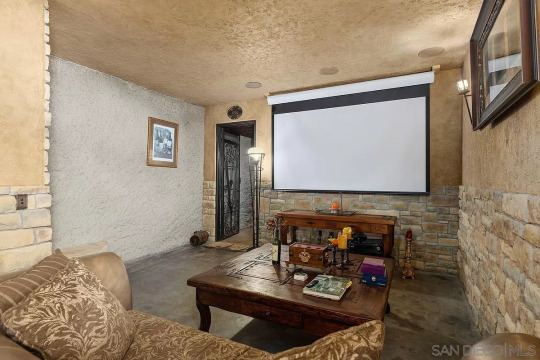
There's no home theater, but there's a family movie room.
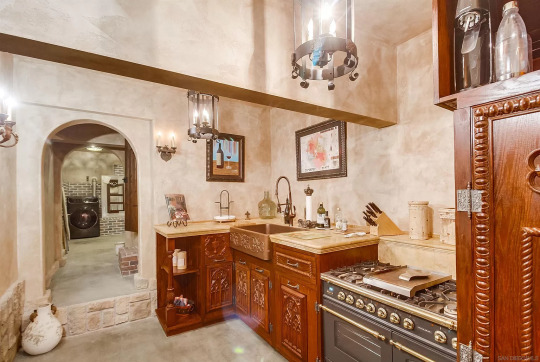
Wow, there's a fancy little entertaining kitchen here, too.
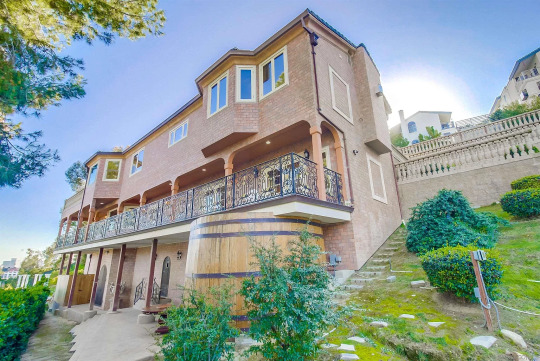
Isn't that interesting? Look at the big wine barrel. I wish the description said what if it's a room or what.
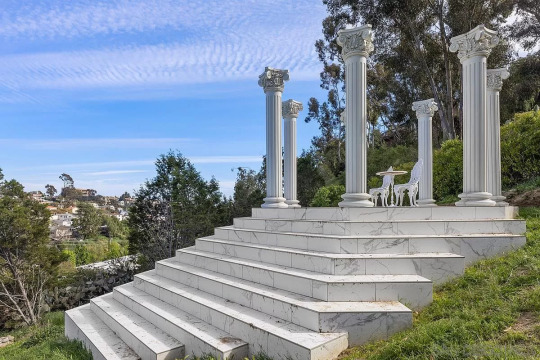
Doesn't this look like ruins? (Perfect ruins, but ruins nevertheless.)
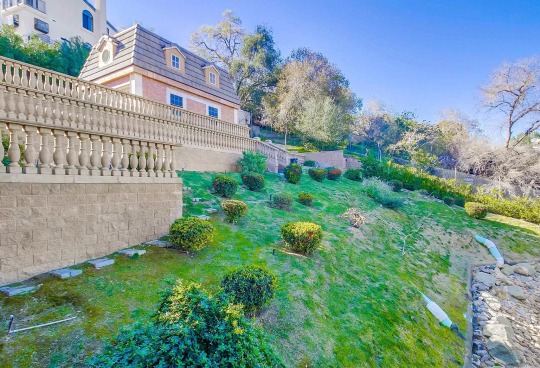
There's a little over an acre of land, but it's very hilly.
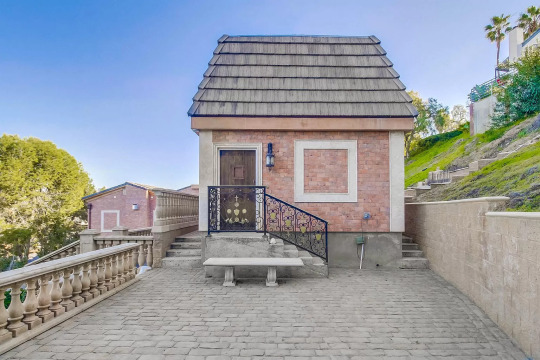
This is a small building that can be used for an ADU, or small adult living unit, for parents.
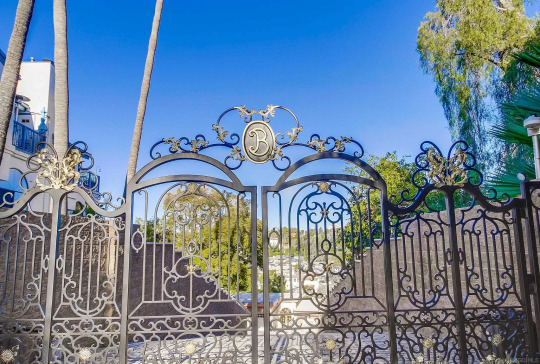
The property is gated- well, it already has my last initial on it. That's the closest I'll ever get to a property like this.
https://www.zillow.com/homedetails/900-W-Quince-St-W-San-Diego-CA-92103/2058623810_zpid/
56 notes
·
View notes
Text
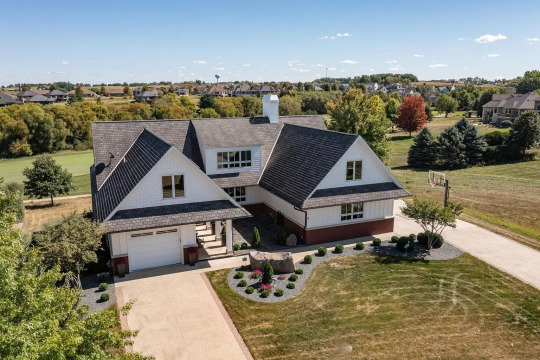
This 2008 Nantucket style home in Byron, Minnesota is located on a golf course. 4bds, 4ba, $1.195M + $325mo. HOA fee. However, I was not prepared for the interior.
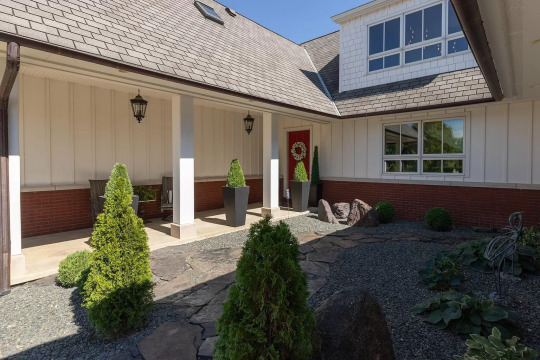
Nantucket style is a combination of historical elegance and nautical whimsy.
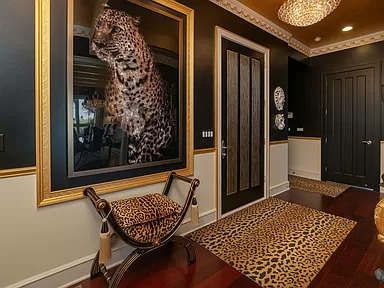
So, I was surprised to see leopard, black and gold.
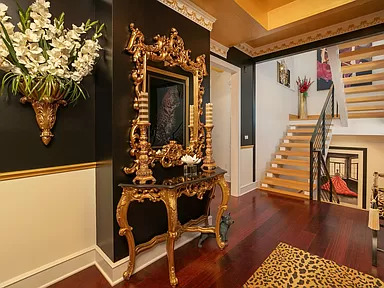
Notice that the floors have the typical boat style flooring and wood color.

The owners have made it their own, so if new buyers want a nice Nantucket home, changes will have to be made, especially in regard to paint colors. Maybe the black won't bleed thru navy blue?
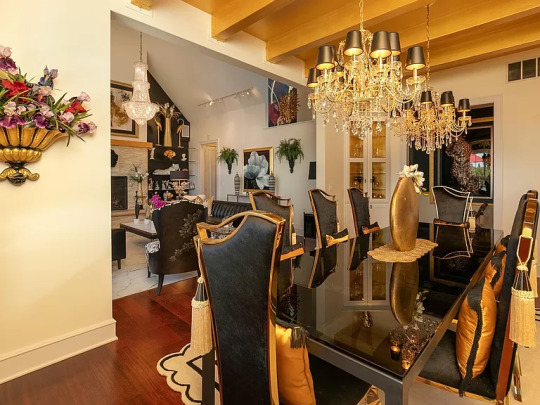
In the dining room, fancy chandeliers hang from nautical style beams.
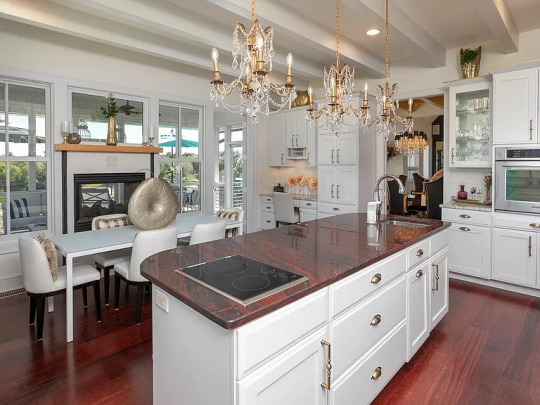
I like the fireplace in the kitchen and the color of the countertops.
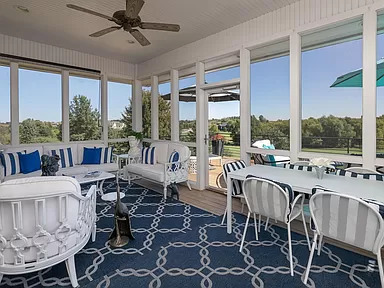
A sunroom is visible thru the glass wall in the kitchen. The sunroom opens to the patio and pool.
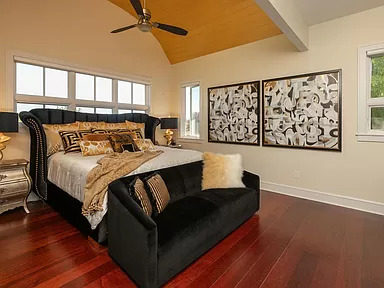
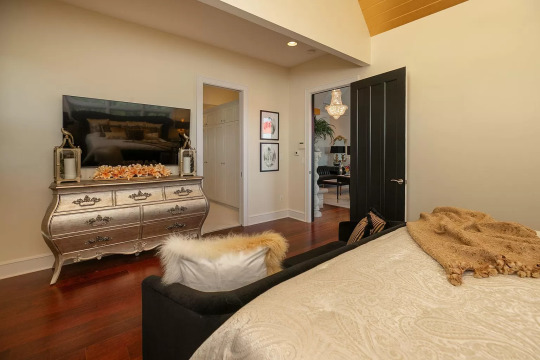
The primary bedroom is plain, but has an interesting ceiling that they don't show much of.
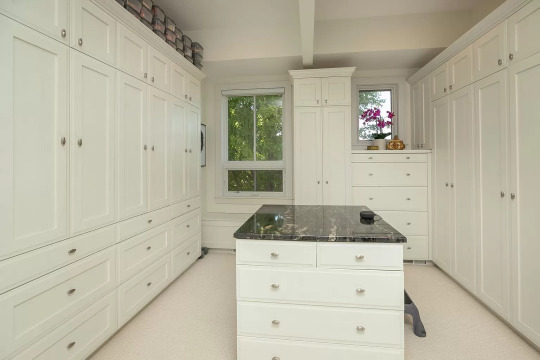
The walk-in closet/dressing room.
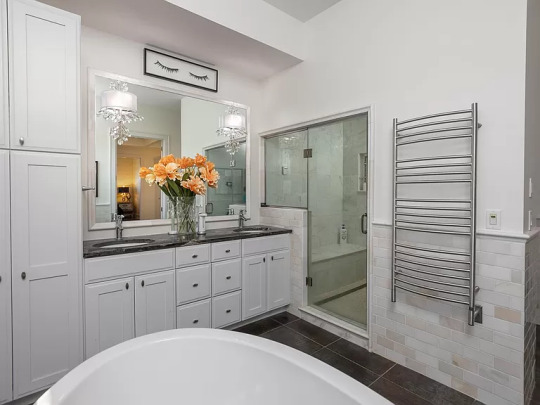
And, the en-suite. Lots of white accented with black. The subtle colors of the modern subway tile give it a little contrast.
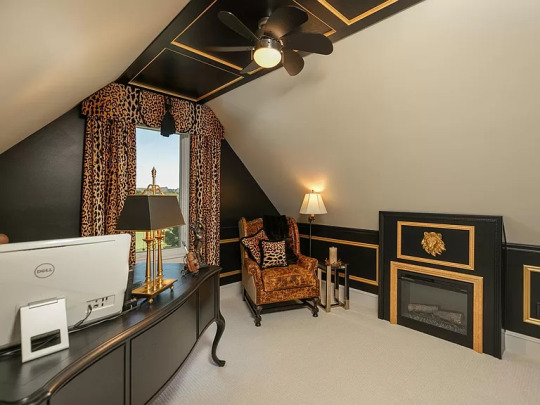
On the 2nd level is an office with a cute little fireplace.
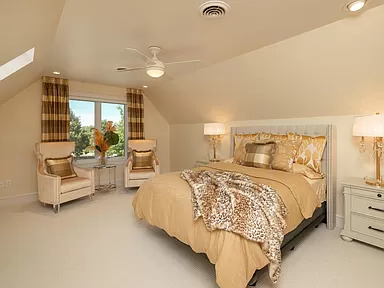
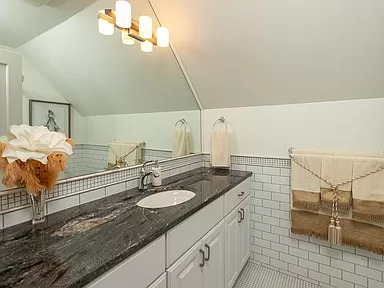
Nice secondary bedroom and bath. They're both very roomy.
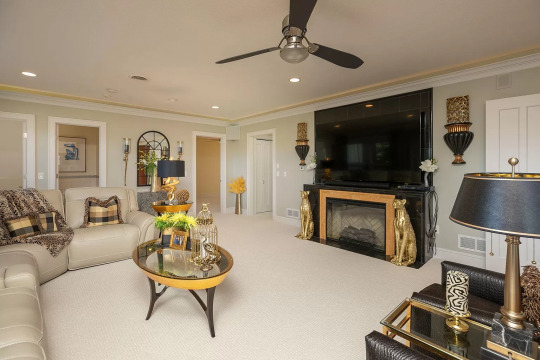
There's a large family room, and I would say that the fireplace was given a new black marble facade.
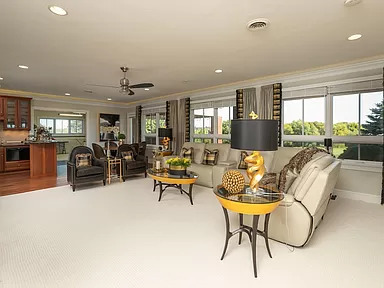
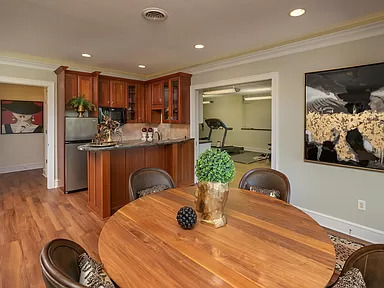
The family room features a kitchenette.
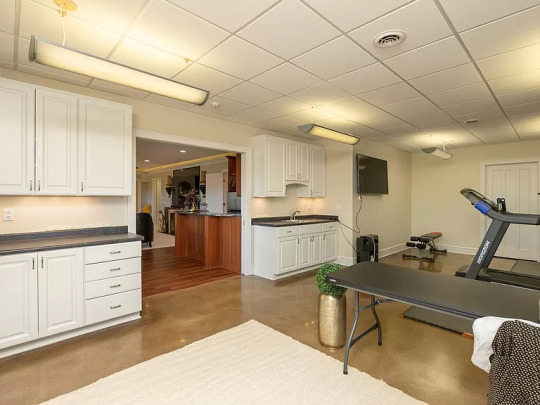
Plus a flex space used as an exercise/massage room.

A simple 4 seat home theater.
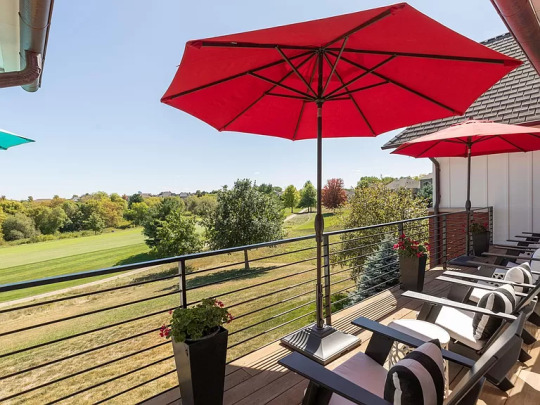
A large deck faces the golf course so you can watch the action.

And, there's also a covered private patio on top with an open patio below.

I would think that where the very green turf begins is the end of home's property.
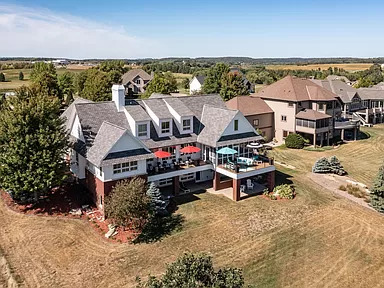
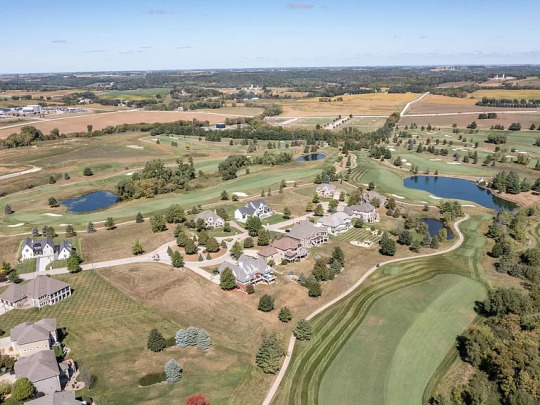
The home is on a .53 acre lot.
https://www.zillow.com/homedetails/1410-Epperstone-Enclave-Byron-MN-55920/2069039235_zpid/
73 notes
·
View notes
Text
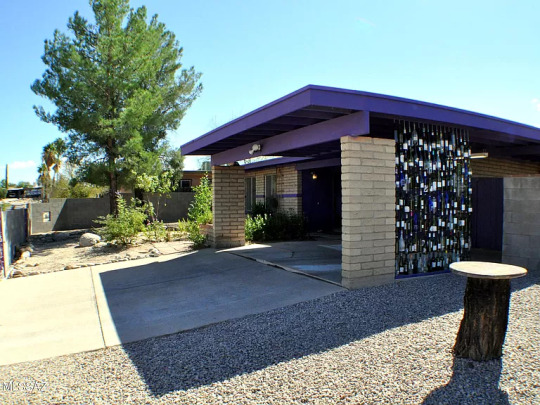
WTH House. This home fascinated me right from the start. It's a good price, for 3bd, 2ba 1977 Mid-century modern in Tucson, Arizona at $345K. I thought that wall of hanging ornaments was kind of nice, until I saw what it was.

Oh. Anyway, if you are a fan of purple, you're going to like this house.
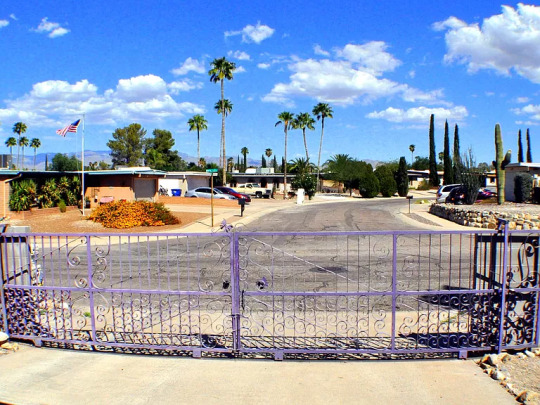
Notice it's the only gated home in the neighborhood and the gate is purple. (Is something going on in there?)
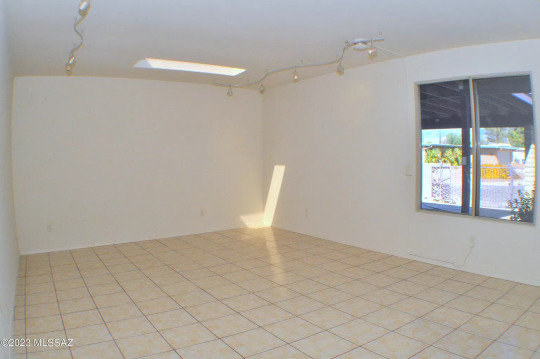
Okay, so this is the living room. There's a skylight and some funky lights on the ceiling.

There's a lot of glass block in the house. Note how they staged the island to let buyers know that it's a counter as well as a cooktop.

See? But it looks like only 1 big burner and 1 smaller.
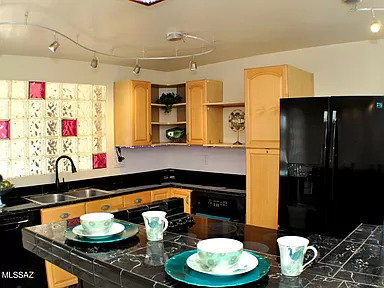
Maybe it's a warming tray.
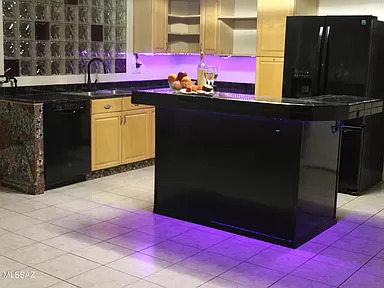
It does, however, have cool purple lights.
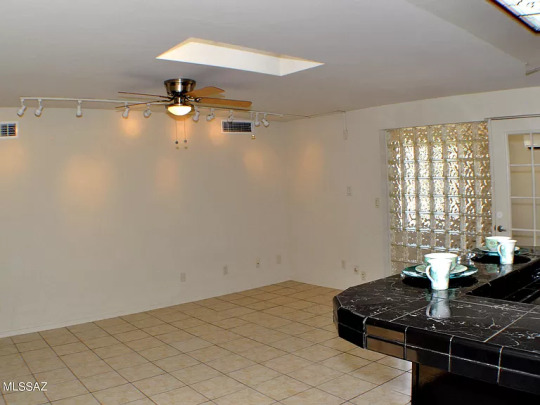
There's a large dining area.

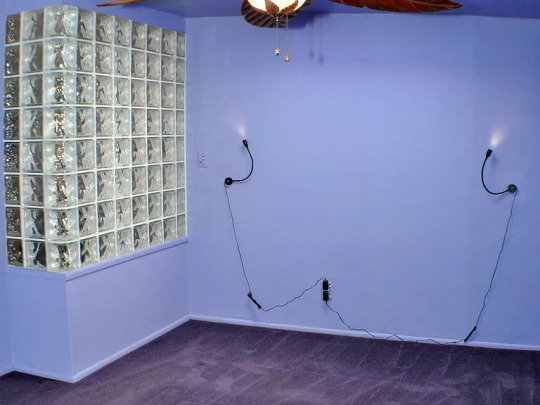
In the primary is a glass block wall, a purple carpet, purple walls, and 2 bare bulb lights for the bed that convey.
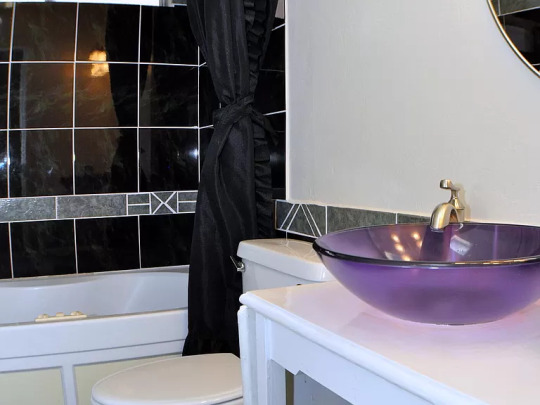
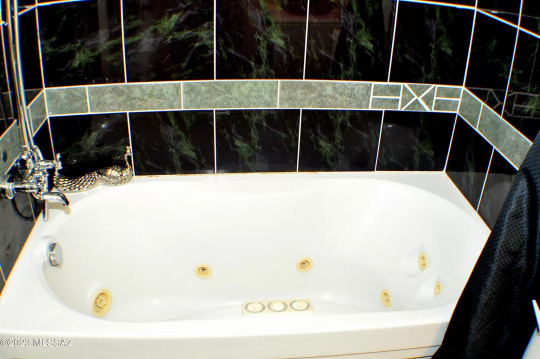
This bathroom has a purple glass bowl sink and the grout spells out "AXE." They must be fans of Axe cologne?
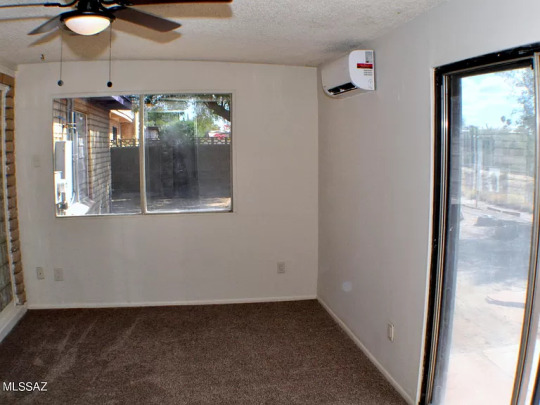
This bedroom has sliders to the yard.
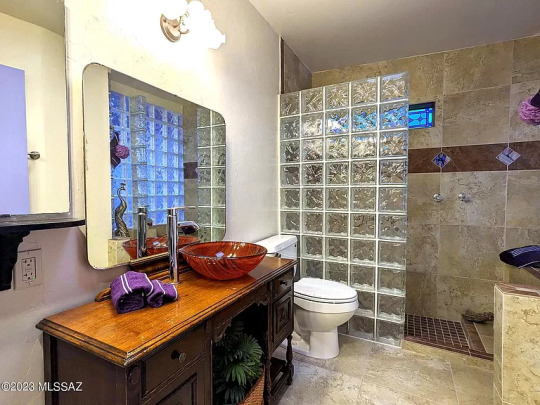
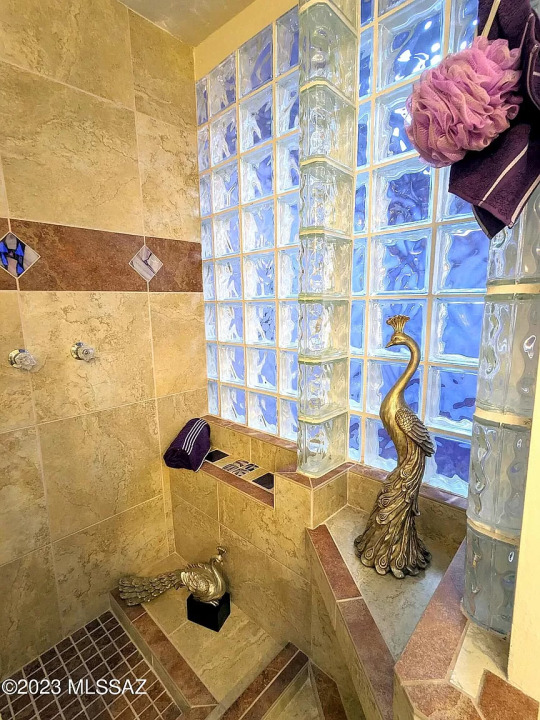
The 2nd bath has a modern glass sink installed on an old piece of furniture. Has a nice big shower, though.
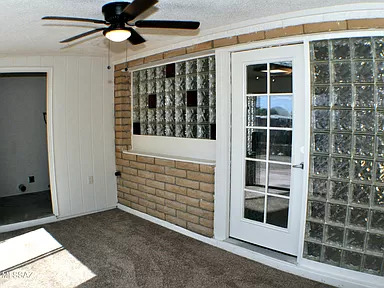
This looks like it was an outer door/wall, but they built another bedroom onto it.
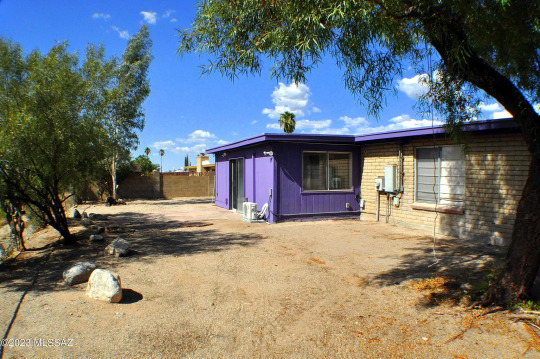
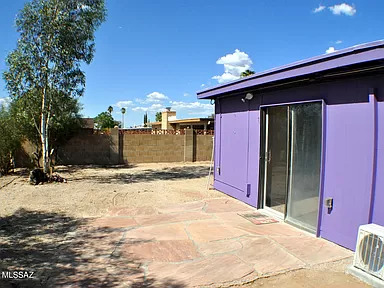
There's the addition. Looks so flimsy.
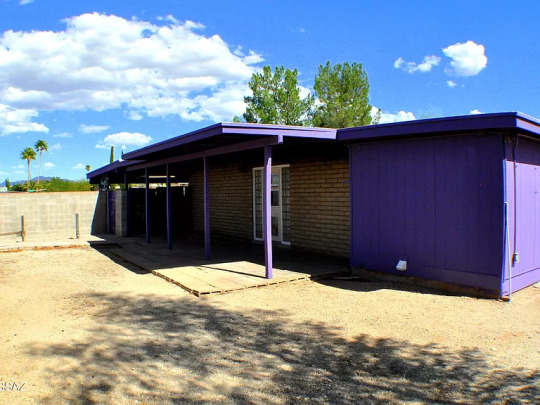
There's a small patio in the back, plus a dirt yard.
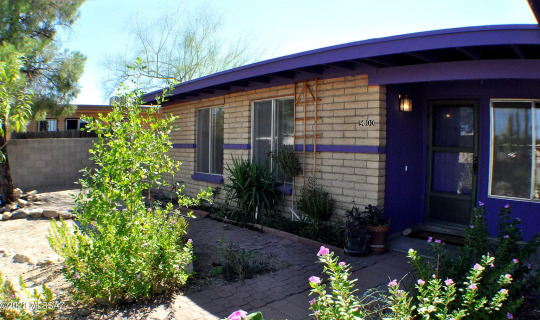
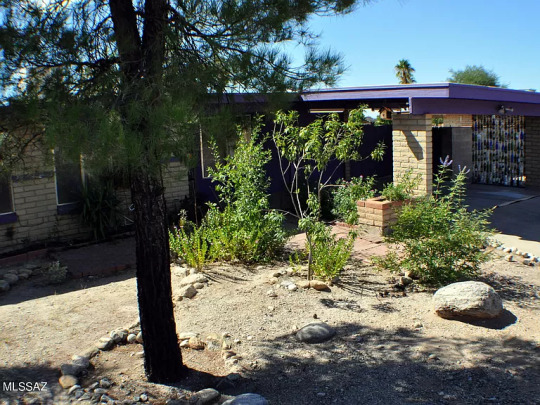
There are some plants in the front. of the purple house and some weeds scattered around the back.
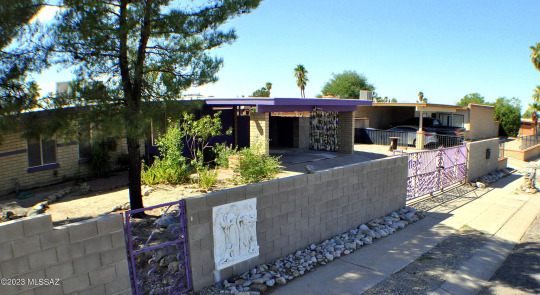
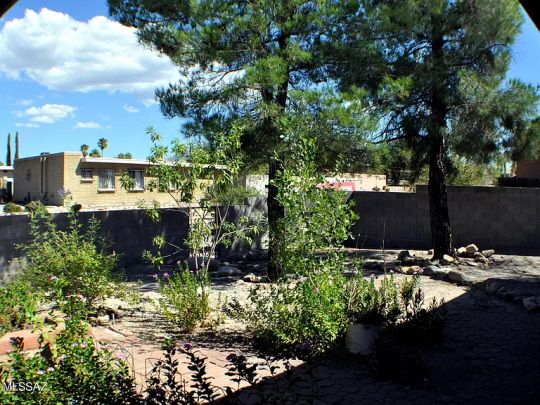
The entire lot is the only one in the neighborhood that's enclosed in a cinder block wall.
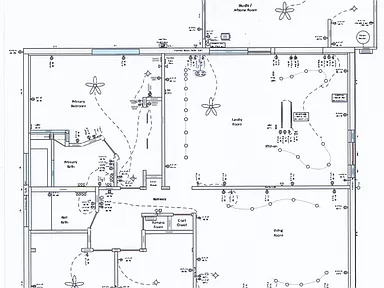
https://www.zillow.com/homedetails/9800-E-Mary-Dr-Tucson-AZ-85730/8549826_zpid/
70 notes
·
View notes
Text
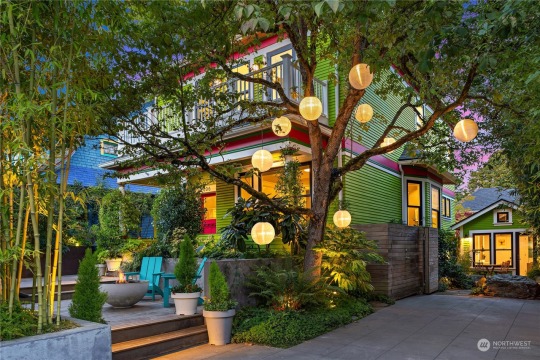
Renovated 1902 home in Seattle, Washington was completely modernized, but they tried to add some color to the white and gray to make it pop a little Note the bright green exterior with the pink trim. 5bds, 5ba, $2.795M and it has a pending sale. What do you think of this remodel?
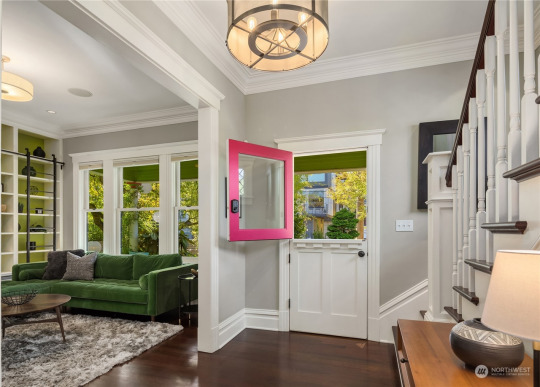
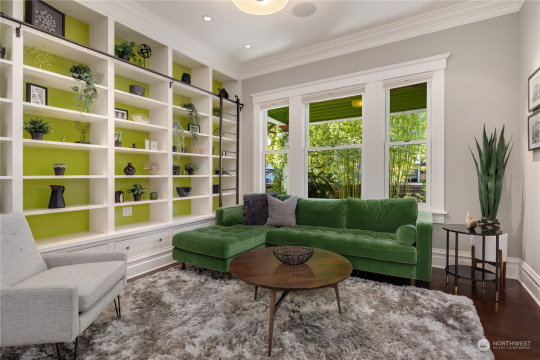
All the wood has been painted white and a wall of shelving was built with a cool sliding library ladder. Note the lime green back wall to give it a pop.
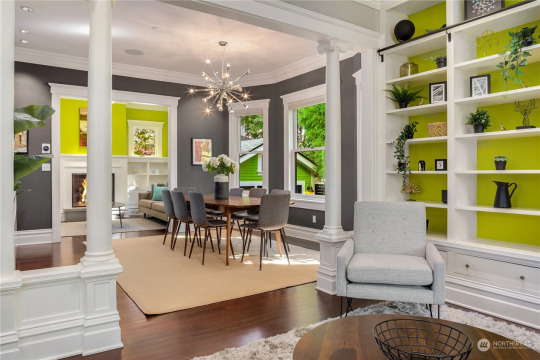
The dining room in the middle is dark gray and as you can see, the family room on the other side is lime green. Nice contrast.
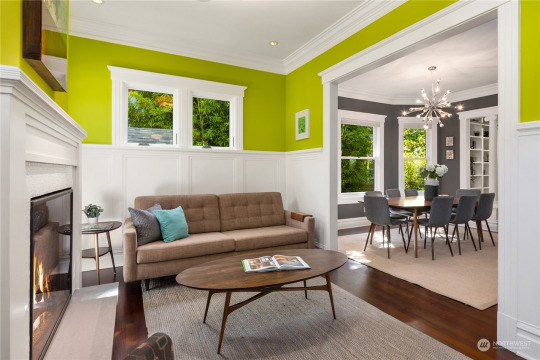
I'm wondering if this was the dining room, b/c of the wainscoting. The fireplace was given a sleek new mantle and fire screen.
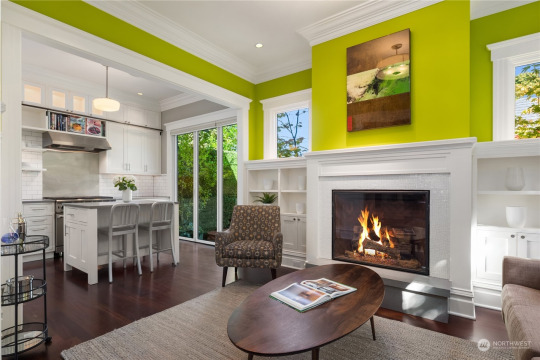
Also, as you can see, it's open to the kitchen.
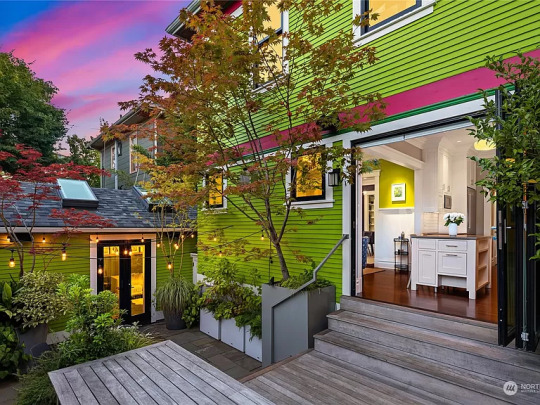
And, the kitchen opens down to the patio.
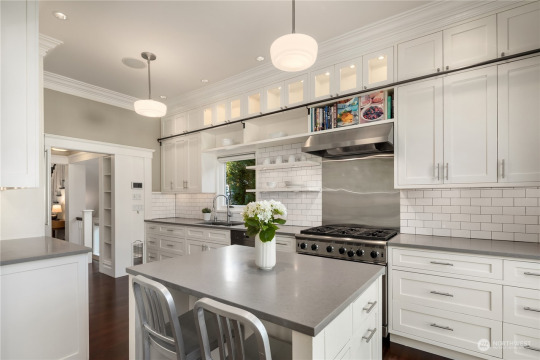
The kitchen's nicely remodeled and is a white kitchen lover's dream. I like the small lighted glass fronts across the top.
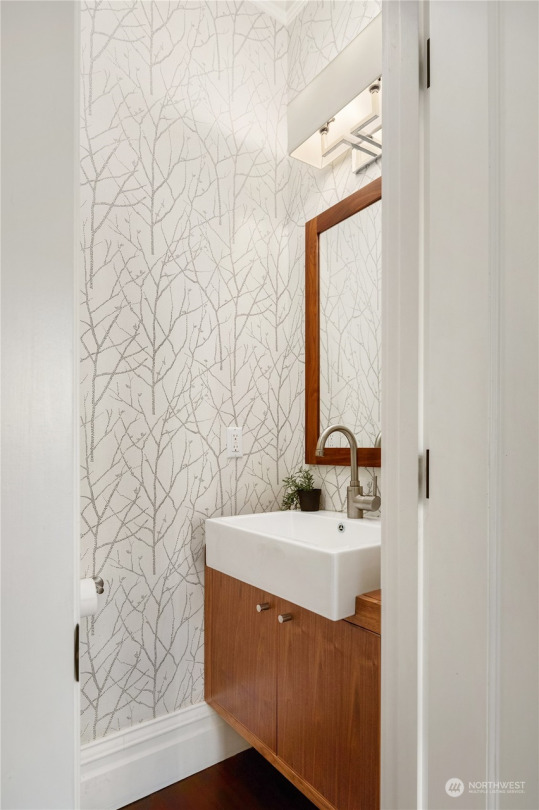
Lovely small guest powder room.
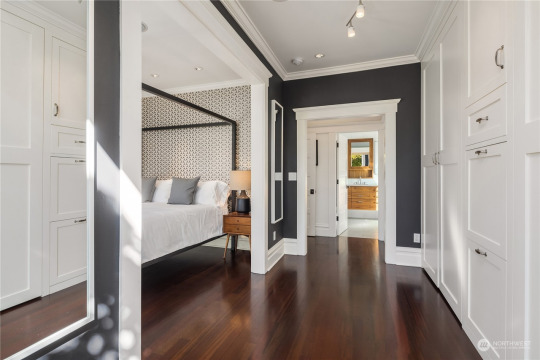
Great storage in the hallway.
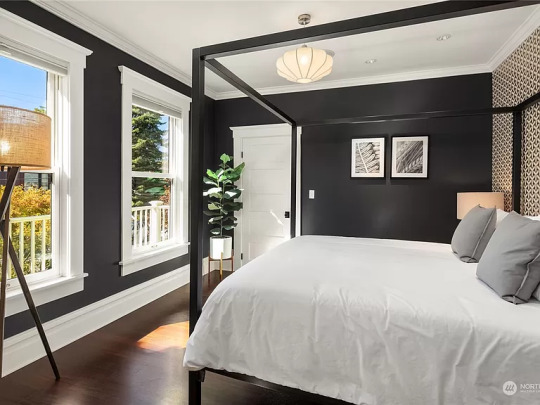
The primary bedroom has a view of the upper deck.
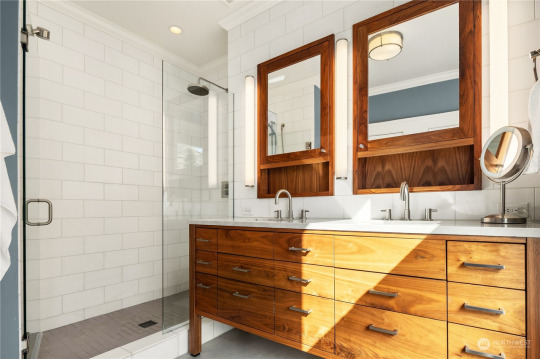
1 of 5 baths, this one is nicely remodeled.
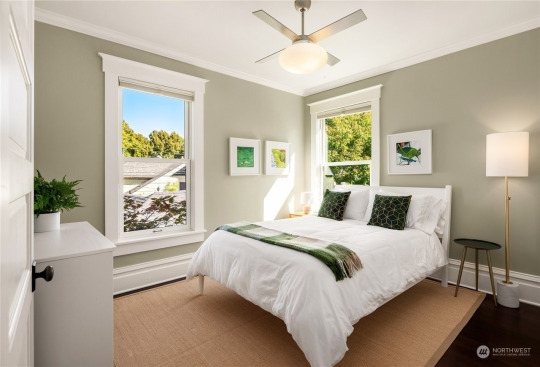
Very nice secondary bedroom. The bedrooms aren't large, but they're big enough.
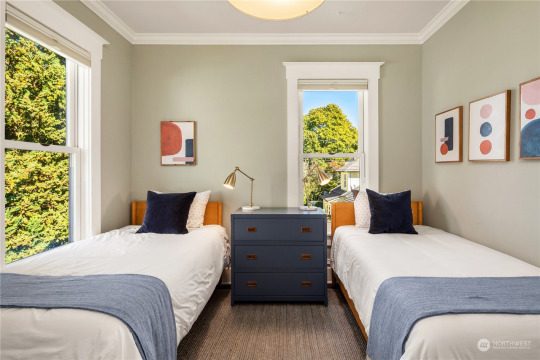
The guest room is smaller, but accommodates 2 twin beds.
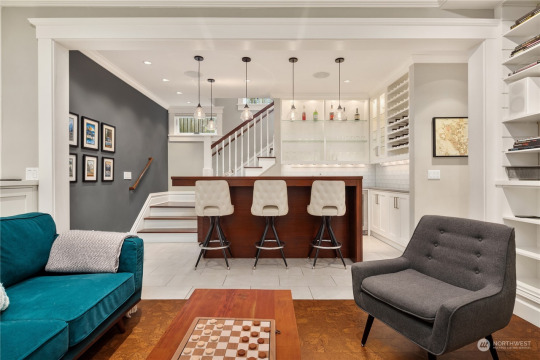
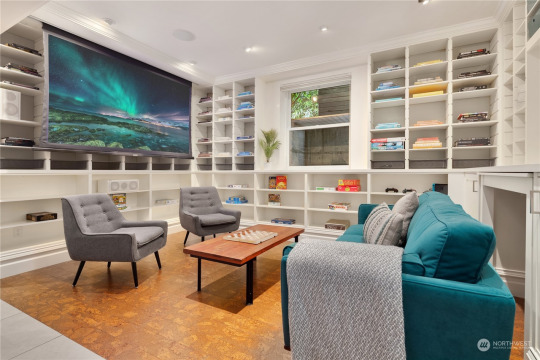
The basement is beautifully finished with a counter/bar, kitchenette, and walls of shelving.
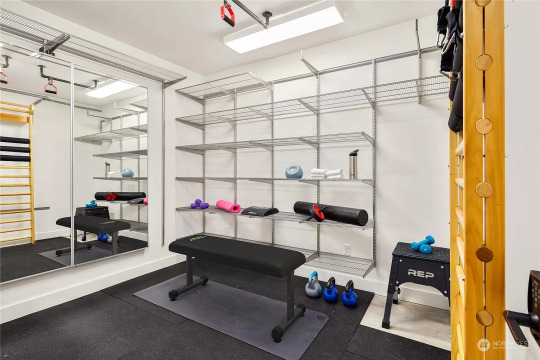
There's also a nice neat home gym down here.
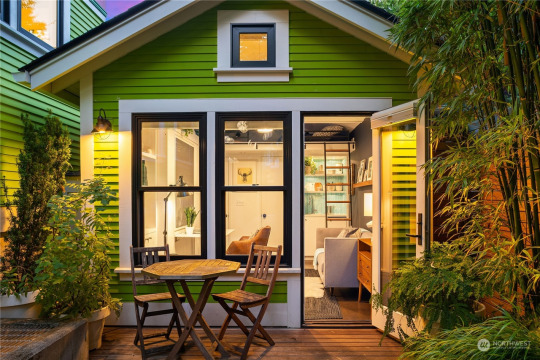
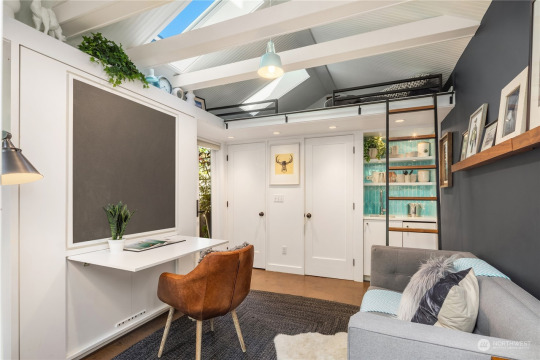
Sweet. The guest house is adorable and has a cute sleep loft.
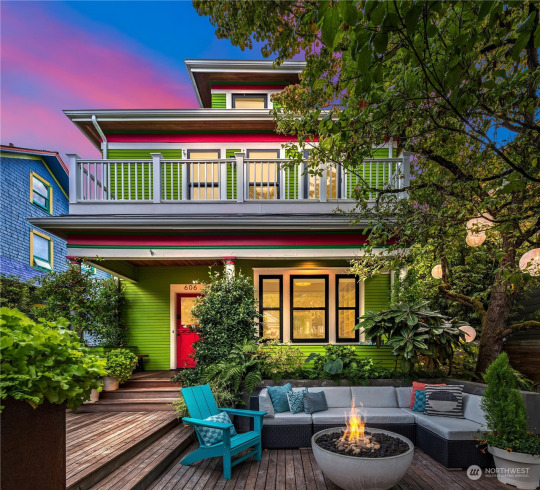
2nd floor deck and a lovely tiered deck and garden.
https://www.zillow.com/homedetails/606-15th-Ave-E-Seattle-WA-98112/48930170_zpid/
135 notes
·
View notes
