Photo
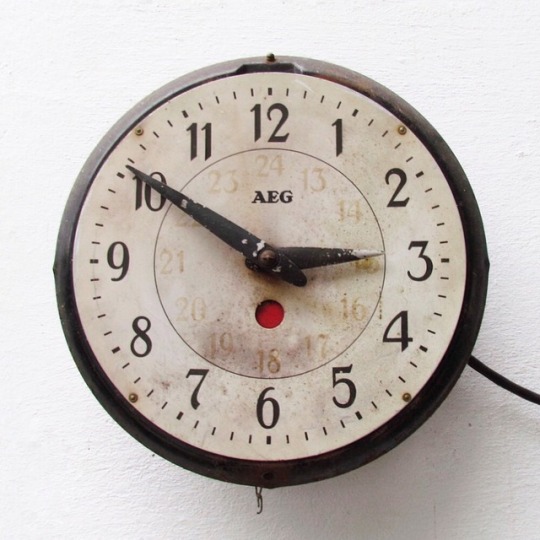
Peter Behrens was born today in 1868:
Electrical Industrial Clock for AEG 1910s
'Behrens embodied a wide range of visionary talents. A Renaissance man in the true sense of the word, he moved with ease between several disciplines: painting, graphic design, architecture, and furniture design. Behrens worked with, and was an inspiration to, some of the biggest names in Modernism..
When Behrens came to AEG, he brought with him a simple but powerful design philosophy that was to be the enduring hallmark of the AEG company and its products.
The paradigm shift that Behrens effected in AEG and in the self-conception of German industrial design as a whole was based on the notion of developing electrical household appliances with an eye both to aesthetics and the specific function of the object. To quote Behrens himself: "Design is not about decorating functional forms - it is about creating forms that accord with the character of the object and that show new technologies to advantage." AEG
Photo Apdency. Wikimedia Commons
23 notes
·
View notes
Photo
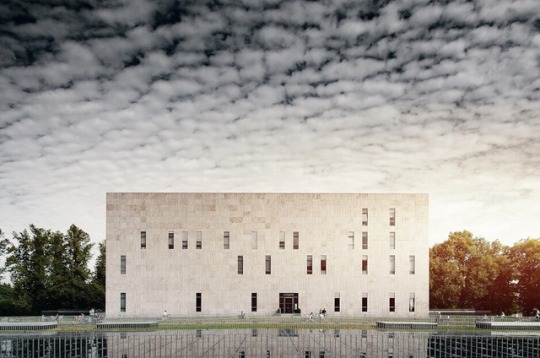
Ortner & Ortner, Saxon State and University Library S.L.U.B., Dresden 2002.
'The central challenge of Ortner & Ortner’s competition winning project for the reconstruction and integration of these two previously separate libraries on the Technical University Campus in Dresden was to make the library and the central reading room exceptionally user-friendly.
This reading room forms the three storey underground link between the two major five storey pavilions – which means that 70% of the library lies below ground. The design theme which runs through the entire library - from timber and stone cladding, carpeting, steel handrails, glazing and the structural solution – is that of "the book”. This theme is highly visible throughout the building - from the smallest details to the façade design - and is found also in the rich range of materials - from raw concrete and partially visible installations to noble materials in specific areas.' AT.P architects engineers. Photographer Felix Meyer. Flickr
#Ortner & Ortner#Saxon State and University Library#S.L.U.B.#2002 Architecture#Dresden Architecture#German Architecture
7 notes
·
View notes
Photo

Michel De Klerk, Rowing Club De Hoop, Amsterdam 1922.
'In 1920, De Klerk’s designs begin to change, becoming more restrained and simple. The compositions of cubist and semi-circular volumes become more abstract, more streamlined and smoother. Rich ornamentation and playful details appear less frequently. This new direction is exemplified in the Club House for the royal Dutch rowing club De Hoop on the Weesperzijde in Amsterdam. The horizontal lines and projecting roofs betray the influence of Frank Lloyd Wright. This influence can also be seen in De Klerk’s last project, a branch of the department store De Bijenkorf in The Hague. It is a simple main volume with a horizontal articulation.' Nederlans ArchitectuurInstituut
Image Netherlands Architecture institute. Wikimedia Commons
7 notes
·
View notes
Photo

Pietro Lingeri and Giuseppe Terragni, Casa Rustici, Milano 1933-35.
'Lingeri and Terragni received commissions for several apartment buildings from members or friends of the Milione group. The first of these was designed for Victor Rustici for a site in the new urban plan of Milan...
The Casa Rustici was originally intended to he a two-story private house but it became a building of luxury apartments with a penthouse on top where Rustici would live. Avant-garde architects, who took part in the international debate on modern architecture, adhered to certain ideals advanced by the modern movement. One of these, espoused by Le Corbusier, was to eliminate the traditional enclosed courtyard for both sanitary and aesthetic reasons. As an Italian delegate en CIAM..., Terragni took part in the debate leading to the publication of the Athens Charter in 1933...
The architects brought a rather poetic approach to the modern movement, which was combined with their sensibility to such advanced ideas as the creation of a new building type for the apartment block; the relation of the building with the space of the street.. and the manner in which the apartment block addressed public space. Terragni linked the two wings containing the apartments with six long, slender balconies that traversed the front of the courtyard and created the vision of a facade when viewed from the Corso.' Jean Castex, Architecture of Italy
Photographer Arbalete. Wikimedia Commons
#Pietro Lingeri#Giuseppe Terragni#Casa Rustici#1933 Architecture#Milan Architecture#Italian Architecture
4 notes
·
View notes
Photo
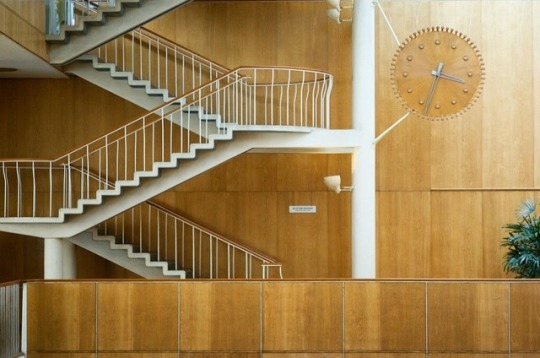
Erik Gunnar Asplund, The Gothenburg Courthouse Extension Building 1913-37.
'There is something about Asplund’s Law Courts at Gothenburg that confirms that being an architect is really worth the effort. All sorts of things make it difficult to build something good, and modern buildings so often seem quite shallow in their thinking. But then you see something like this and are reminded of what architecture at the very highest level can achieve.
Asplund was involved with the project for 24 years. He won a competition for a new courthouse in 1913, then there were various schemes for extensions to the existing courthouse, and finally, in 1934, the project proceeded...
Asplund designed every element of the building – the furniture, the beautiful lights, the transparent sinks. It is very rare for an architect to have that much control of a design (or the talent to be able to do that)...
Inside, there are festive elements that simply lift the spirits. There is a wonderful dog-leg stair which feels a bit like a diving board and its finish seems to flow down like a pool of liquid at the bottom. Attached to it is a clock looking like a sun with tiny light bulbs around its edge. Asplund loved curved and non-orthogonal forms in architecture, and was always trying to take the hard edges out of buildings...
Walking around the Law Courts now, I see Asplund dealing with exactly the same issues as we deal with everyday; from the basic plan, the difficult elevation, down to the detail of the door handles. There is a good sense of continuity – he simply does it so much better.' 'Tim Ronalds’ inspiration: Gothenburg Law Courts Extension' bdonline.co.uk
Photographer Peter Guthrie. Flickr
#Erik Gunnar Asplund#Gothenburg Courthouse#1913 Architecture#1937 Architecture#Gothenburg Architecture#Swedish Architecture
5 notes
·
View notes
Photo
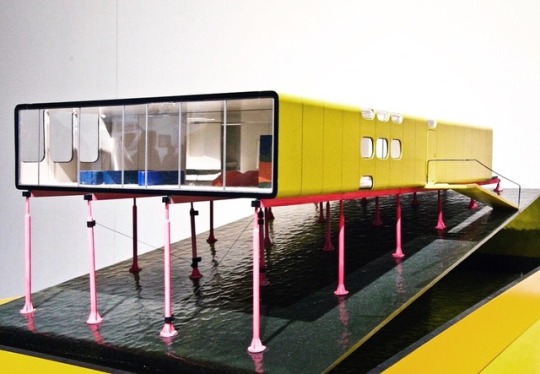
Richard + Su Rogers, Zip-up House, 1967.
“The Zip-up house system offered perhaps the ultimate in the flexible use of space. Internal partitions could be easily repositioned, the bathroom and kitchen were serviced from below and could be relocated over a weekend.”
Anthony Hunt, Structural Engineer
Originally designed in response to a competition for innovation in domestic architecture, the Zip-Up House, and a later development of it, Zip-Up 2, were Rogers’ first speculative exploration of what a modern house could be like, free of the constraints of traditional methods of construction. Though never fully realised, it was a model for the house that Rogers built for his parents in Wimbledon.
Following Charles and Ray Eames’ own house in California assembled in 1949 like a kit of parts from prefabricated components, the Zip-Up House would have been based on mass-produced parts. It was designed to use panels originally intended for refrigerated trucks. Its windows were made by automotive industry manufacturers for use in buses, sealed with neoprene zips.' More: rogers stirk harbour + partners. Photographer Celia Chen. Flickr
469 notes
·
View notes
Video
Eero Saarinen's General Motors Technical Center
Like the automobile itself...
Watch the full video on Facebook
#Eero Saarinen#General Motors Technical Center#1948 Architecture#Warren Architecture#Michigan Architecture#USA Architecture
1 note
·
View note
Photo
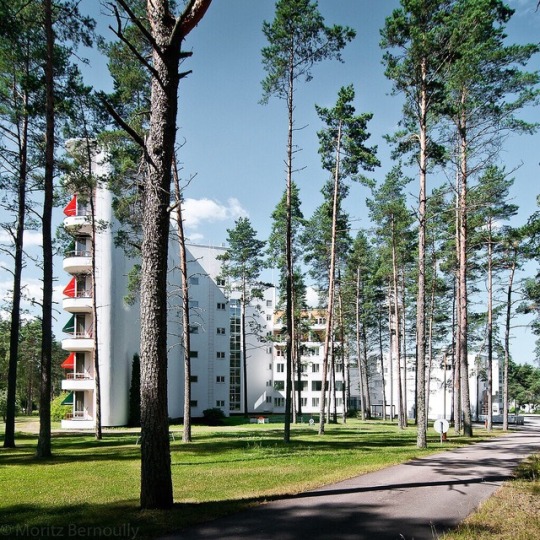
Alvar Aalto, Paimio Sanatorium, Paimio 1928-33.
'It was the white, clean-lined Paimio Sanatorium, built in 1930–33, that not only brought Aalto international recognition, but also first put Finland on the international map of modern architecture. Renamed in 1971 as the Paimio Hospital, Aalto’s masterpiece of Functionalism is currently, in accordance with the World Heritage Convention, on the Finnish World Heritage Tentative List.
The functional shapes and structural solutions of the Paimio Sanatorium, located on a large woodland site some 30 km (18 miles) east of Turku, have inspired and influenced generations of architects all over the world and still annually attract thousands of Aalto enthusiasts — laymen and professionals alike — from all corners of the globe. On arriving at Aalto’s sanatorium, they will be astonished to enter a well-maintained hospital which has been in continuous use as a medical facility since its foundation and where patients are attended to in a light, spacious environment...
Aalto’s winning design... at a remarkably early age of thirty features harmonious integration with nature and his attention to the human side of architecture, but also shows his growing interest in standardisation. As an innovative and radical man with a social conscience, Aalto brought to his design a profound concern for the diverse physical and psychological needs of patients with tuberculosis. Considerable emphasis was laid upon the peacefulness of the environment, hygiene and user comfort as well as humane, sustainable solutions.' Paimion kaupunki
Photographer www.moritzbernoully.com. Flickr
3 notes
·
View notes
Photo

Kenzo Tange. Hiroshima Peace Memorial Museum 1955.
'During the second world war, Tange furthered his studies as a graduate student in Tokyo, becoming an assistant professor at Tokyo University in 1946. He set up his own studio, through which such distinguished architects as Fumihiko Maki, Kisho Kurokawa and Arata Isozaki passed, learned, contributed and flourished.
His first major commission was hugely symbolic: the replanning of the city of Hiroshima after its destruction by Little Boy, the atomic bomb dropped by the USAF B-29 Enola Gay on August 6 1945. At the heart of the revived city, Tange built a peace centre, raised on stilt-like, Le Corbusier-style columns, or piloti, faced by a monument that married ancient forms and the latest structural technology.
This peacetime fusion of a traditional Haniwa tomb and a concrete hyperbolic parabola was very much a symbol of the new Japan, resolutely looking to the future while proudly recalling the best of its pre-imperial past...' Read more: Jonathan Glancey, 'Kenzo Tange, Hiroshima and Japanese Architecture', The Asia-Pacific Journal. Photographer Wiiii. Wikimedia Commons
#Kenzo Tange#Hiroshima Peca Memorial Museum#히로시마평화기념자료#Japan Architecture#Japanese Architecture#1955 Architecture
16 notes
·
View notes
Photo
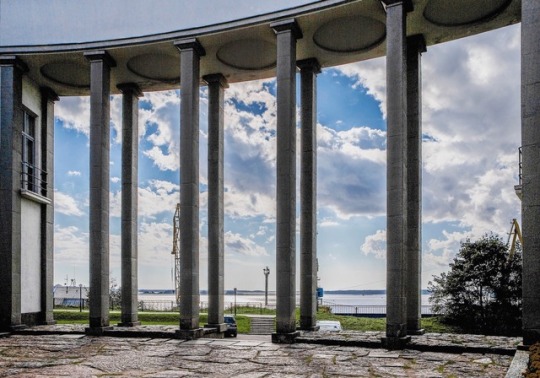
Uno Ullberg, Viipuri Art Museum, Vyborg 1930.
'The first architect to introduce the contemporary European architectural tendencies in Viborg was Uno Ullberg (born 1879 in Viipuri, died 1944 in Helsinki), a graduate of the Helsinki Polytechnic Stadia. In his function as Viborg’s main architect during the interwar-period, Ullberg designed a number of public buildings; among them such outstanding works as the Viipuri Art Museum and Drawing School, the Municipal Pawn Office (Viipuri Panttilaitos Oy) and the Provincial Archives Building.
The Municipal Pawn office (built 1931) refers with its white-stuccoed facades and its remarkable extremly simplified bands of windows to the architectural principles of the Bauhaus.
The Viipuri Art Museum and Drawing School (1930) reveals some reductiv Classicism elements such as the twin-row colonnade of pillars supporting an architrave with half-oculi. This architectural masterpiece is considered to be one of the signal works of the Nordic Classicism.' Heritage Protection http://heritage-protection.com/en/Projects/Viborg/Uno_Ullberg
'The Hermitage-Vyborg center is located in the historical part of Vyborg in a building of 1930, designed by the architect Uno Verner Ulberg (1879-1944) to house the Art Museum and the Art School. The decision to open the Hermitage-Vyborg center there marked the rebirth of the Constructivist architecture monument and the regain of its initial museum role.' The State Hermitage Museum. Photographer Ninara. Flickr
#Uno Ullberg#Viipuri Art Museum#Hermitage Vyborg Center#Viipuri Architecture#Vyborg Architecture#Finnish Architecture#1930 Architecture
5 notes
·
View notes
Photo
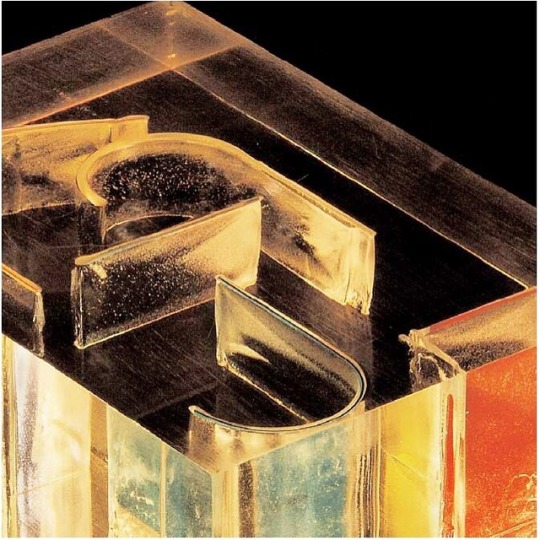
Lilly Reich and Mies van der Rohe, Velvet and Silk Cafe, Berlin 1927.
'One of the few female architects to achieve even limited prominence during the early years of the modern movement, Reich made her reputation by designing a series of exhibitions that introduced the general public to the modernist ideals commonly associated with the Bauhaus. In the 1920's and 30's, Reich's shows on clothing, housing, consumer products and building materials were bridges that enabled avant-garde concepts to cross into the commercial realm and influence the taste of buyers.
But Reich's work has long stood in the shadow of Ludwig Mies van der Rohe, the architect with whom she was personally and professionally linked in the Weimar years. Though the two maintained separate offices, they collaborated on many projects, starting with the celebrated Weissenhof Housing show in 1927...
Reich's Velvet and Silk Cafe, designed with Mies for a show on women's fashion held in Berlin in 1927, used hanging panels of golden silk to create the open, flowing spaces that modern architects were beginning to explore. In her design of a textile display for the 1929 International Exposition in Barcelona, Reich's use of floating glass walls recalls the famed German Pavilion designed by Mies for the same event.' More: Herbert Muschamp 'ARCHITECTURE REVIEW. A Modernist Steps Out Of the Shadows' 1996.
Image: Arquitecturas Ausentes del siglo XX
#Womens Day#International Womens Day#Lilly Reich#Mies van der Rohe#Velvet and Silk Cafe#1927 Architecture#Berlin Architecture#Architecture#Modern Architecture#Arquitectura#Arquitectura Moderna#German Architecture
7 notes
·
View notes
Photo

Walter Gropius, Masters' Houses, Dessau 1925.
'In 1925, the city of Dessau also commissioned Walter Gropius with the construction of three semidetached houses for the Bauhaus masters and a detached house for its director... In 1926, Gropius and the Bauhaus masters László Moholy-Nagy and Lyonel Feininger, Georg Muche and Oskar Schlemmer as well as Wassily Kandinsky and Paul Klee were able to move in with their families.
With this ensemble of buildings, Gropius aimed, using industrially prefabricated and simple “building block” construction elements, to put the principles of efficient construction into practice – both in relation to the architecture and the building process itself...
The houses acquired their form through interleaved cubic corpora of different heights. Vertical rows of windows on the side façades provide lighting for the stairways, while the view of the semidetached houses from the street is characterised by the large glass windows of the studios...
The semidetached houses are essentially all the same: Each half of the house shares the same floor plan, albeit mirrored and rotated by 90°. Only on the second floor do the halves of the houses differ – the western section always features two additional rooms.' More Bauhaus Dessau. Photographer Ben Garrett. Flickr
4 notes
·
View notes
Photo

Eero Saarinen, War Memorial Center, Milwaukee 1952-57.
'Eero Saarinen’s innovative design for the War Memorial Center was influenced by the abstract geometry of modern French architect Le Corbusier. Saarinen incorporated many of Le Corbusier’s ideas: lifting the bulk of a building off the ground on reinforced columns; eliminating load-bearing walls to allow a freeform façade and open floor plan; and using plazas, courtyards, and rooftop terraces to allow an interaction between internal and external spaces.
The building, a concrete, steel, and glass cruciform floating on a pedestal, included three major components, as Saarinen described:
“One is the base, which builds the mass up to the city level and contains an art museum; the second, on the city level, is the memorial court with a pool…. The court is surrounded by the polyhedron-shaped piers, which support the building and also make frames for the breathtaking views of the lake and sky. The third part is the superstructure, cantilevered outward thirty feet in three directions, which contains the meeting halls and offices of the veterans’ organizations.” More: Milwaukee Art Museum. Photographer Peter Alfred Hess. Flickr
4 notes
·
View notes
Photo
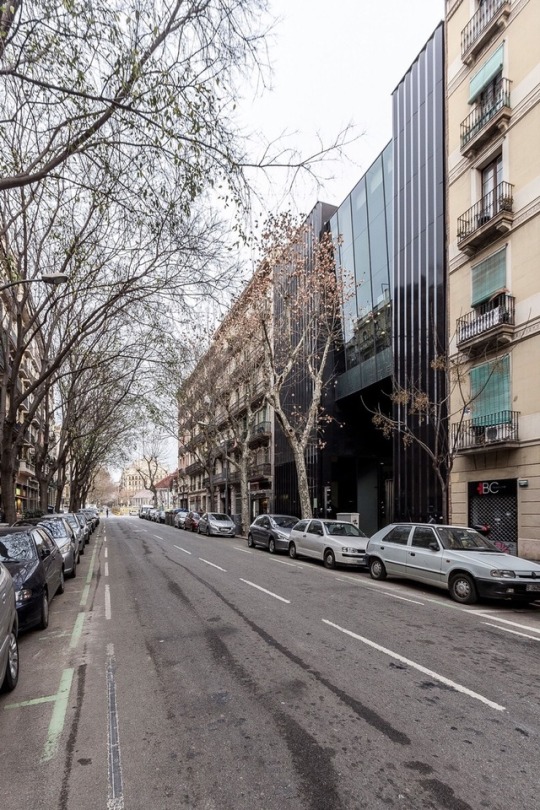
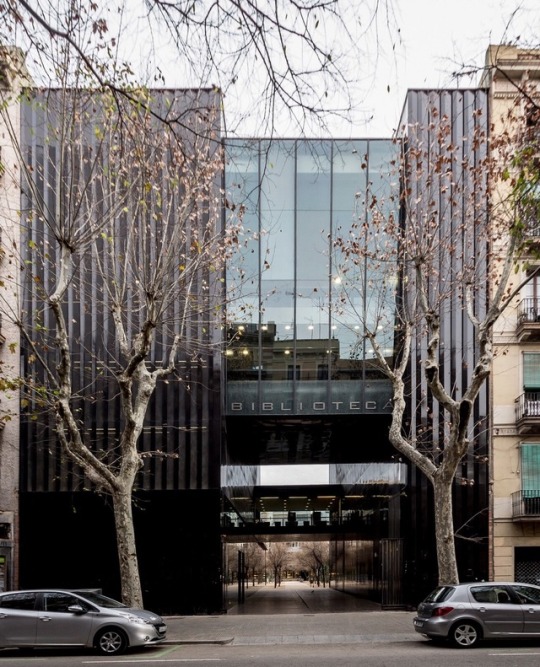
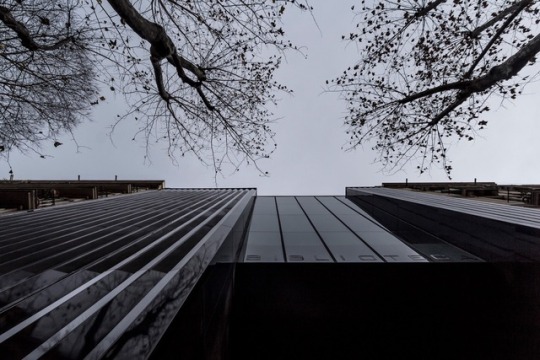



RCR Arquitectes, Biblioteca San Antoni-Joan Oliver, Barcelona 2002-07.
'Rafael Aranda, Carme Pigem and Ramon Vilalta have been selected as the 2017 Pritzker Architecture Prize Laureates...
The three architects, originating from Olot, in the Catalonian region of Spain, have worked together collaboratively since founding their firm RCR Arquitectes, in their hometown in 1988. Their work demonstrates an unyielding commitment to place and its narrative, to create spaces that are in discourse with their respective contexts. Harmonizing materiality with transparency, Aranda, Pigem and Vilalta seek connections between the exterior and interior, resulting in emotional and experiential architecture.,,
Mr. Aranda, Ms. Pigem and Mr. Vilalta represent the first time that three architects together are honored with the prize...
The 2017 Pritzker Prize Jury Citation states, in part: “we live in a globalized world where we must rely on international influences, trade, discussion, transactions, etc. But more and more people fear that because of this international influence…we will lose our local values, our local art, and our local customs…Rafael Aranda, Carme Pigem and Ramon Vilalta tell us that it may be possible to have both. They help us to see, in a most beautiful and poetic way, that the answer to the question is not ‘either/or’ and that we can, at least in architecture, aspire to have both; our roots firmly in place and our arms outstretched to the rest of the world.” More: The Pritzker Architecture Prize
Photographer Ziemowit Cabanek. Flickr
#RCR Arquitectes#Biblioteca Sant Antoni-Joan Oliver#Rafael Aranda#Carme Pigem#Ramon Vilalta#Barcelona Architecture#2002 Architecture#2007 Architecture#Spanish Architecture
3 notes
·
View notes
Photo
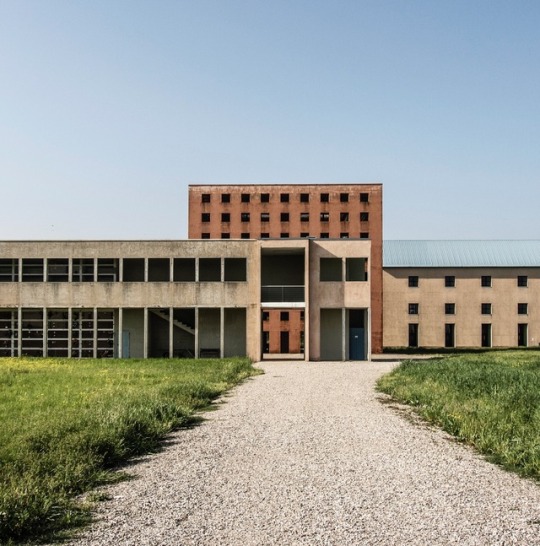
Aldo Rossi, Cemetery of San Cataldo, Modena 1971.
'On a visit to Aldo Rossi’s morbid pomo masterpiece in Modena, Diogo Seixas Lopes, one of the chief curators of the 4th Lisbon Architecture Triennale in 2016, and the fine art photographer Nuno Cera found beauty in the eye of the abyss.
The Cemetery of San Cataldo in Modena, Italy is a consummate masterpiece by the Italian architect Aldo Rossi (1931-1997). Designed in tandem with his former pupil Gianni Braghieri, it resulted from a public competition organised in 1971 by the municipality of Modena. The brief called for an expansion of the Costa Cemetery, a monumental funerary complex constructed by Cesare Costa in 1876. Under the motto of “L’azzurro del cielo” – the title of a rather gruesome novel by Georges Bataille set at the outbreak of the Spanish Civil War – Rossi and Braghieri proposed to duplicate the basic outline of the original cemetery and trace out an “evil twin”. While the Costa Cemetery relies on the civic qualities of neoclassical architecture to face the collective experience of death, San Cataldo offers no comfort or solace in its stark appearance: a kind of postwar social housing unit for the deceased. In this sense, the project gazes at the abyss of annihilation and the abyss gazes back at us. More: uncube
Photo 'City of the Dead' by Thomas Nemeskeri. Flickr
#Aldo Rossi#Gianni Braghieri#Cimitero di San Cataldo#Cemetery of San Cataldo#1971 Architecture#Italian Architecture
6 notes
·
View notes
Photo

Maaskant, Van Dommelen, Kroos, Senf, Johnson Wax, Mijdrecht 1964-66.
'The Johnson Wax premises consist of a small production unit, a large storage area and an office building, ranged around a patio. Johnson Sr., a friend and patron of Frank Lloyd Wright, gave Maaskant a free hand with the offices. The result, hovering like a boomerang above the ornamental pond, is an expression of purely aesthetic considerations. Its structure, plans and details all display a like sculptural quality. This sculptural element is no addition, the entire building is sculpture.' ArchitectureGuide NL. Photographer Technau, Sergé (Fotograaf). Wikimedia Commons
#Hugh Maaskant#Bert van Dommelen#Han Kroos#Herman Senf#Bert de Brujin#Johnson Wax#1964 Architecture#1966 Architecture#Dutch Architecture
2 notes
·
View notes
Photo

Konstantin Melnikov, Melnikov House, Moscow 1927-29.
'the house was originally designed and built in 1927-1929 as 'an experimental cylindrical house' to test out Konstantin Melnikov’s very own concept of mass construction of residential estate. The original layout, elegant spatial arrangement and smart engineering techniques made this masterpiece world famous. By words of Melnikov, the essence of the house is in 'even distribution of weight, light, air and heat'. Being of a unique architectural form, it still looks modern while keeping authentic memorial atmosphere of the 20th century, reflecting the tragic life of this maverick architect.
It consists of two overlapping cylindrical towers, nine meters in diameter each, without any internal load-bearing columns or walls. The wooden ceilings were formed by a rectangular grid of flat planks. In his house Melnikov employed more than sixty 'honeycomb' hexagonal windows providing very special dispersed light. One bedroom was designed for the whole family, partitioned by wall screens.' Schusev State Museum of Architecture. Photographer Florstein. Wikimedia Commons
#Konstantin Melnikov#Melnikov House#Moscow Architecture#Москва́#дом мельникова#1927 Architecture#1929 Architecture#Russian Architecture
17 notes
·
View notes