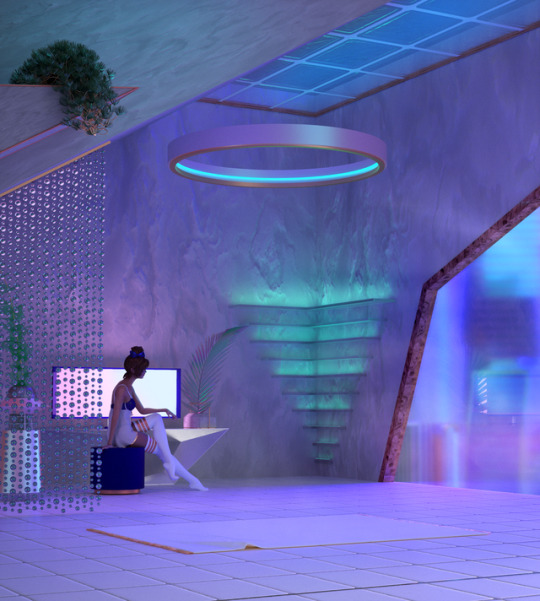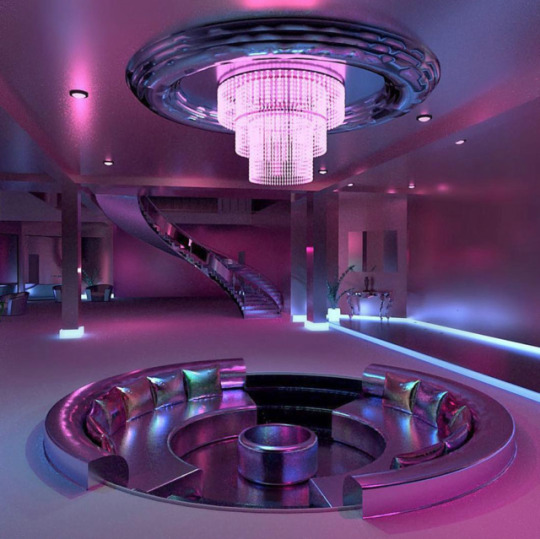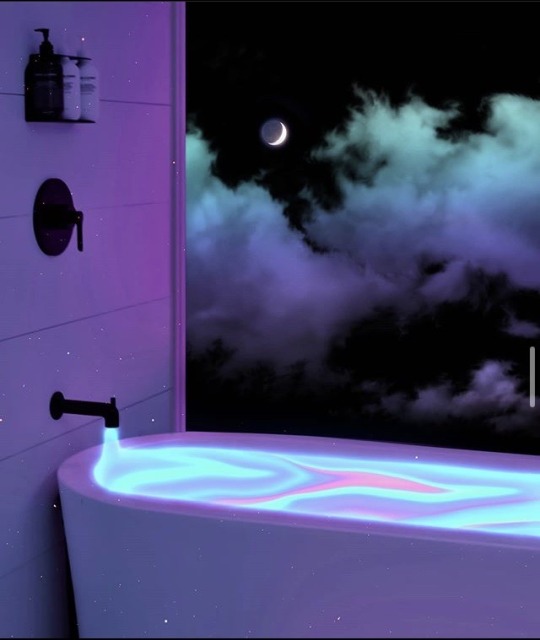Photo
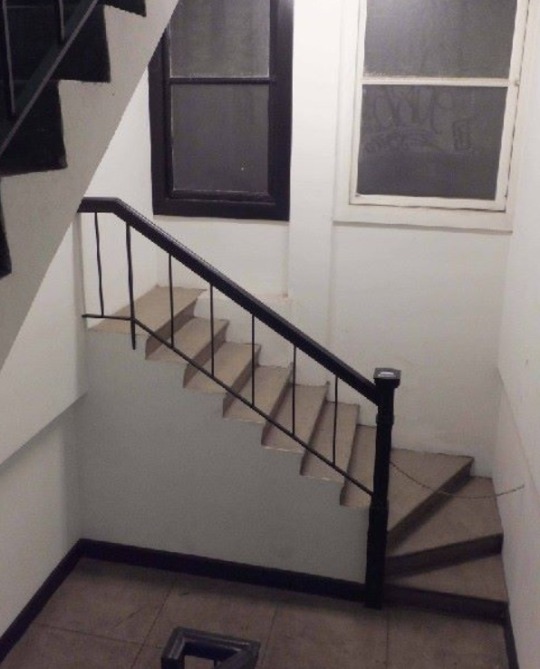
BEFORE.

AFTER.
Not really death stairs, but the stairwell in an apt. building has these on every floor- some turn the corner then go to nowhere. Creeps tenants out because you never know who lurks there.
facebook
192 notes
·
View notes
Photo

Weird architecture. Who designed this thing?
via that’s it, I’m architecture shaming
334 notes
·
View notes
Photo

I love this- the bird cage balcony.
via atelier vens vanbelle
419 notes
·
View notes
Photo
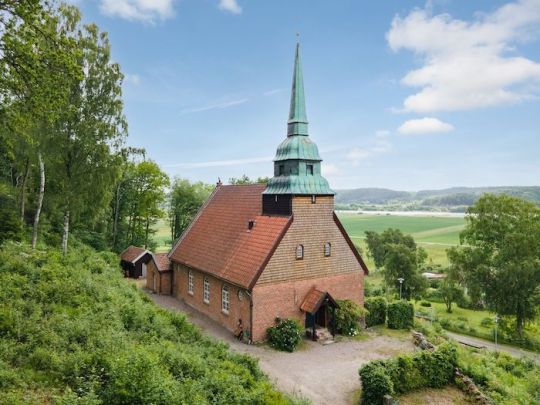
Here’s a church conversion in Sweden that went with a trendy gray look.

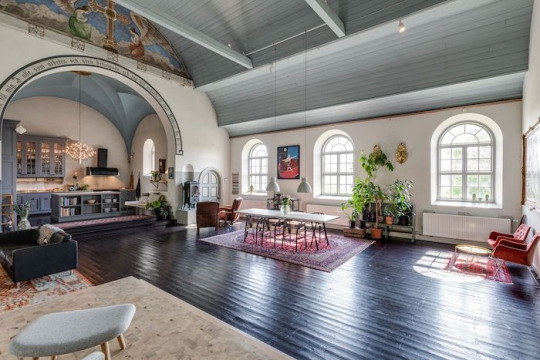
The main body of the building retained the original architectural features and some of the art.

The different sections look separate, unlike some that look like a jumble or a furniture showroom. I wonder if the ceiling was originally wood that they opted to paint gray.
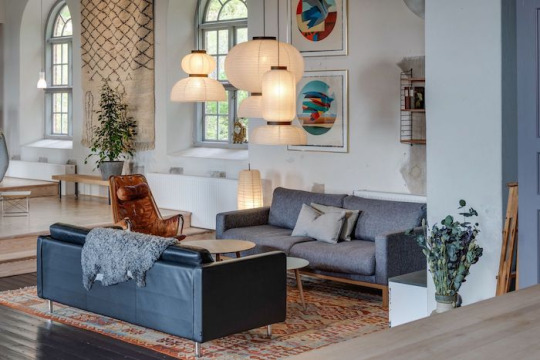
This sitting area looks more separated from the other one b/c of the tiered floor next to it.

Small cozy seating for two in front of the fire. It appears that the door was painted over in gray tones.
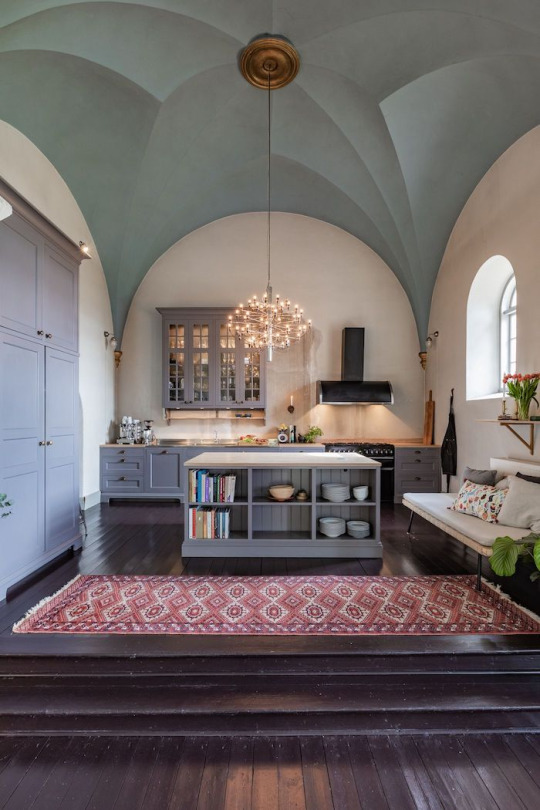
The altar area was typically made into the kitchen.

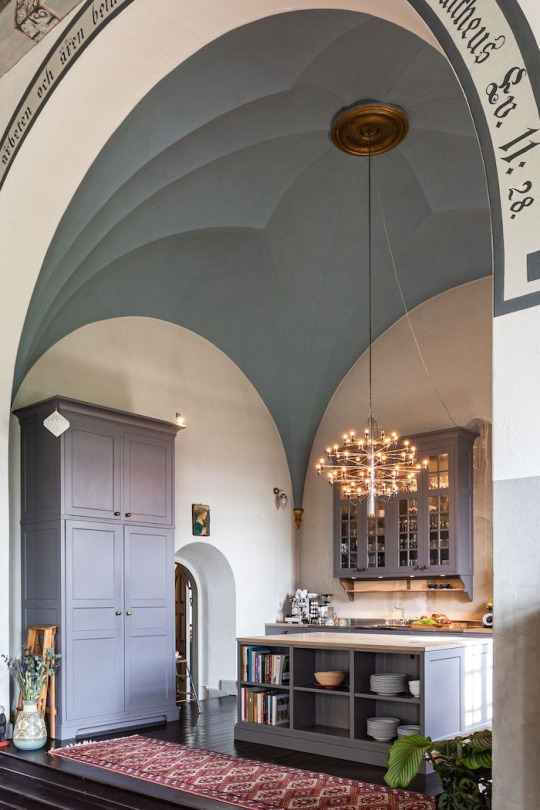
They left the steps and wording over the altar, but it looks like there could’ve been art on the ceiling that was covered in gray paint. Luckily, they didn’t ruin the original architecture.
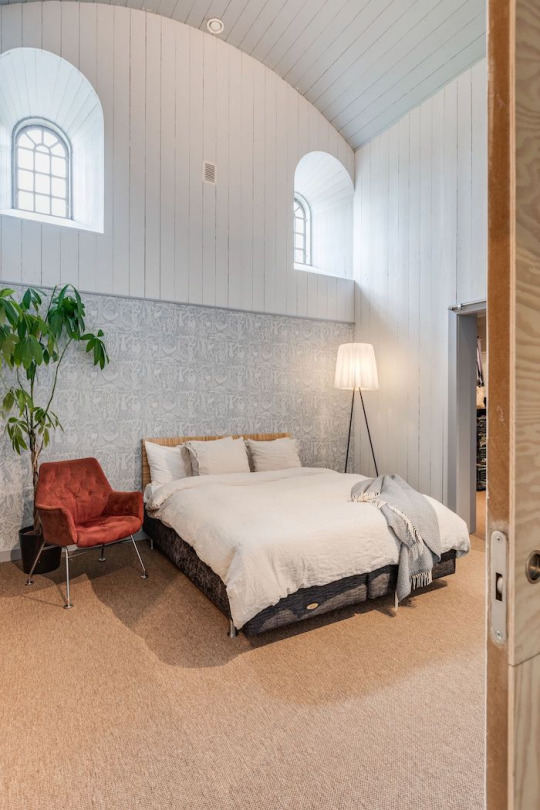
The bedroom is very modern.

Minimalist home office.
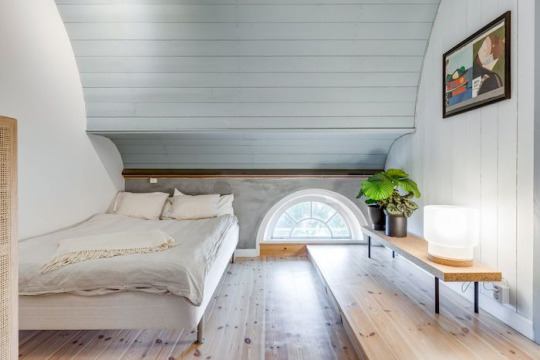
Up in the small 2nd level is a guest bedroom.
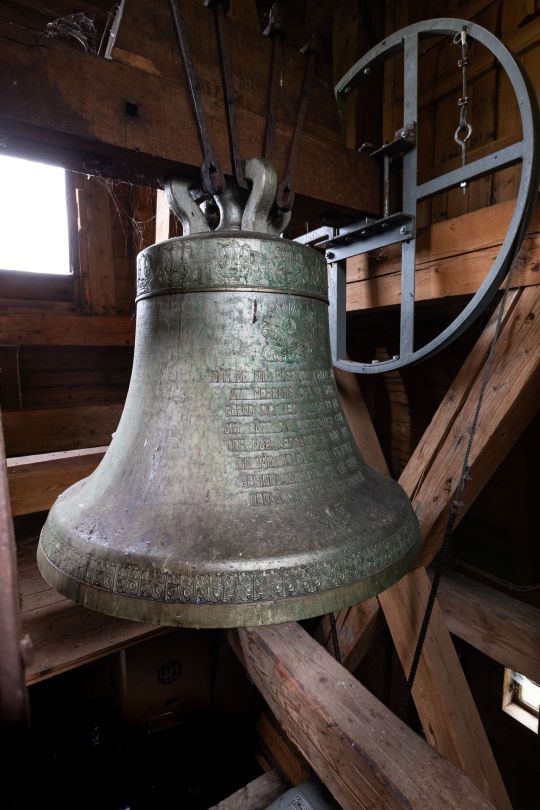
Amazing how they renovated to make this church look like a basically new gray house, and yet they preserved the bell.
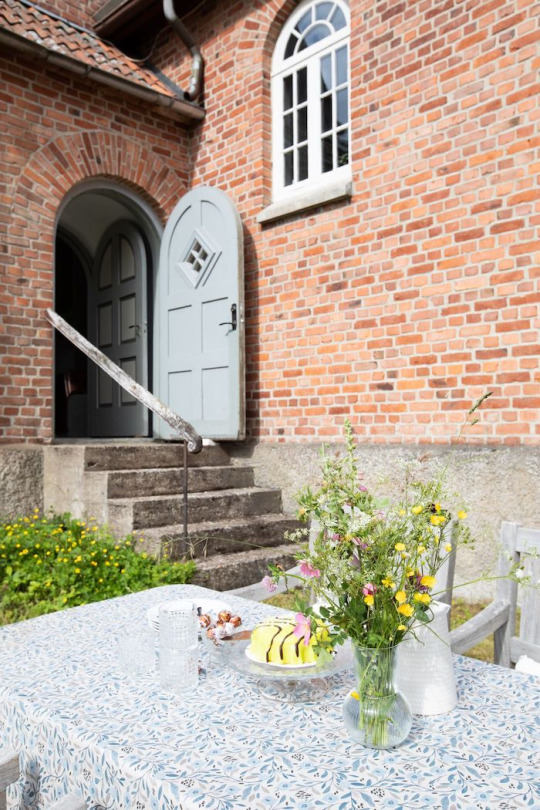

The pretty countryside.
http://keltainentalorannalla.blogspot.com/
207 notes
·
View notes
Photo

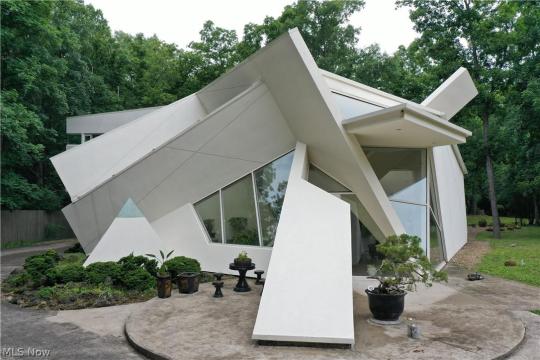
Angular work of art house in Oberlin, Ohio for sale for $1M.

The interior is also very angular with windows that let in lots of light.
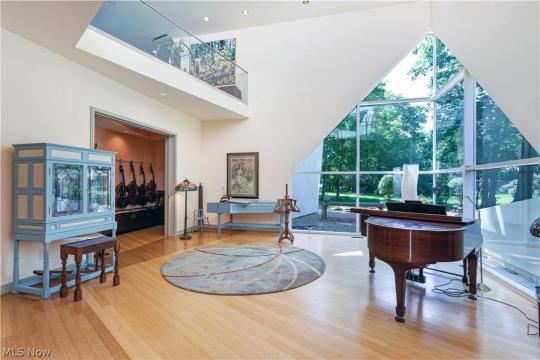

Huge living room area- love that round doorway.
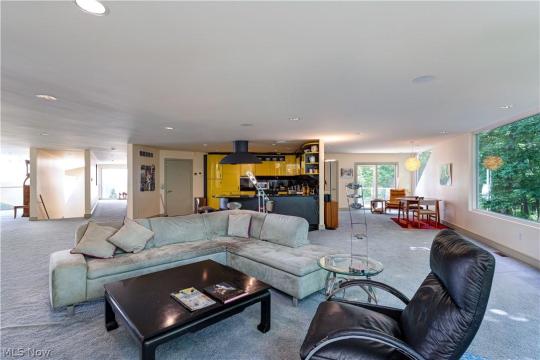
The kitchen is right off the living room.
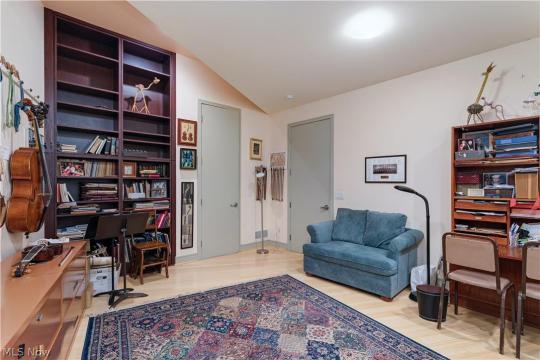
Nice music area.

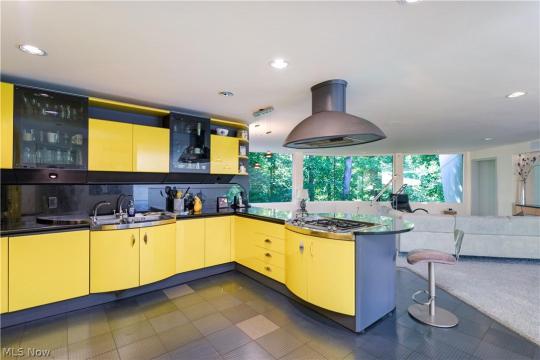
Like the yellow cabinets.

You can take the stairs.

Or it has an elevator, too.
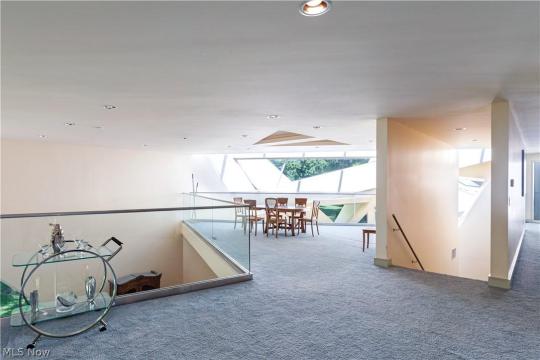
Huge mezzanine.
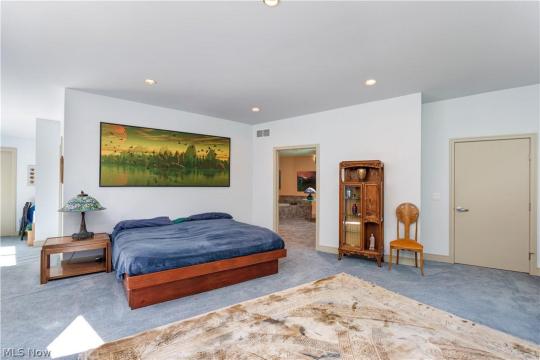
Large main bedroom - there are only 2 bds.
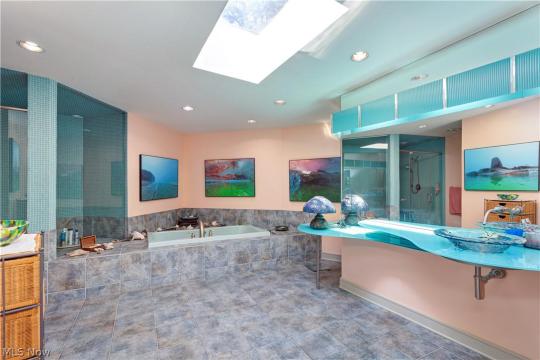
Gigantic bath- 1 of 3.

Shelving that looks like a public library.

And look at this garden set-up.

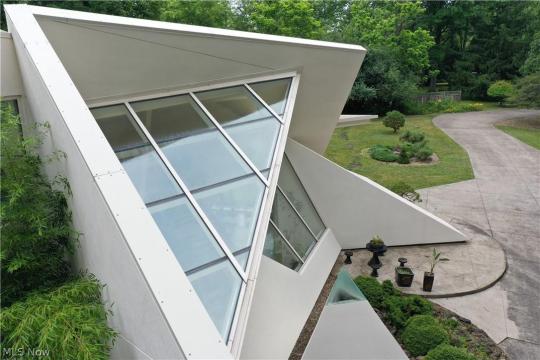
Such an unusual house.
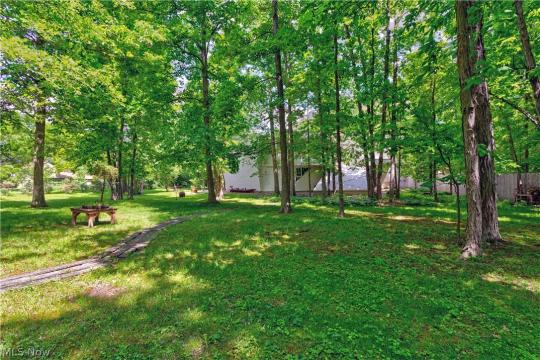
Nice shady lot.
https://www.remax.com/oh/oberlin/home-details/170-pyle-south-amherst-rd-oberlin-oh-44074
208 notes
·
View notes
Text



Small oasis at the edge of Icelandic highlands 🌀, Iceland
© Ilya Ivanov, July 2022
📷 Photo by: @ilyaivan0v — instagram
2K notes
·
View notes
Photo


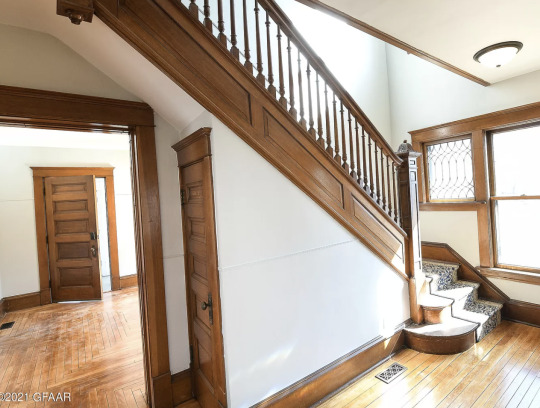

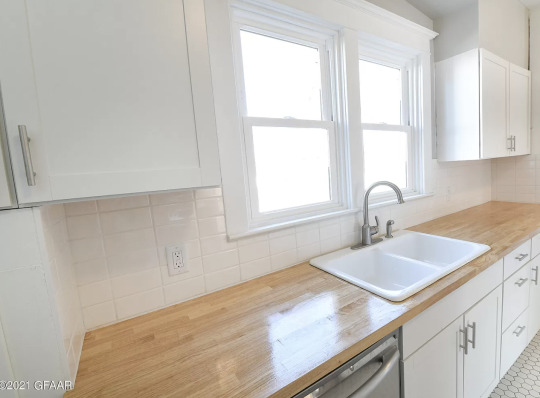
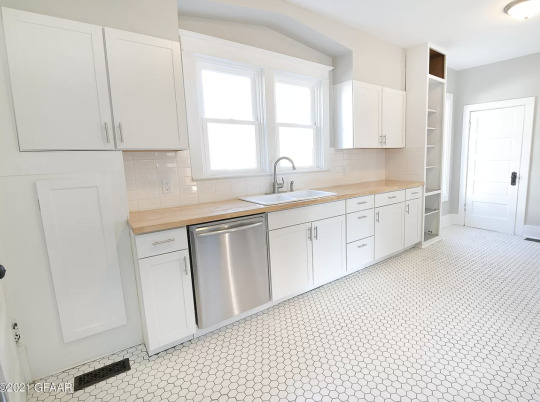
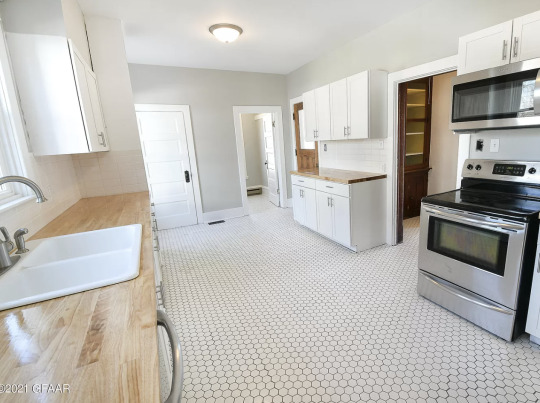
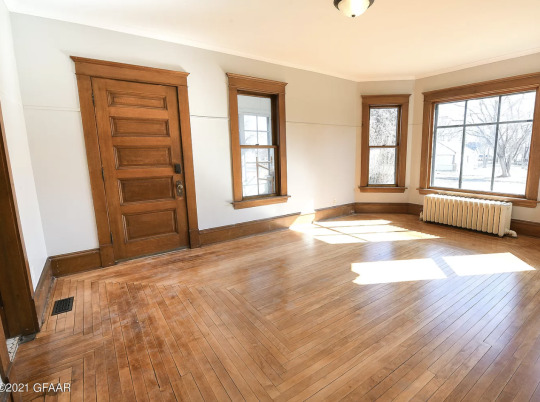
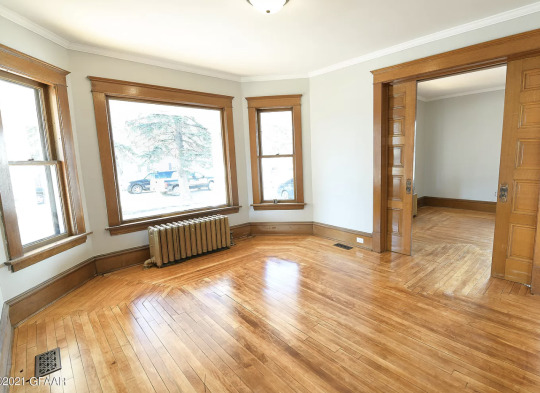
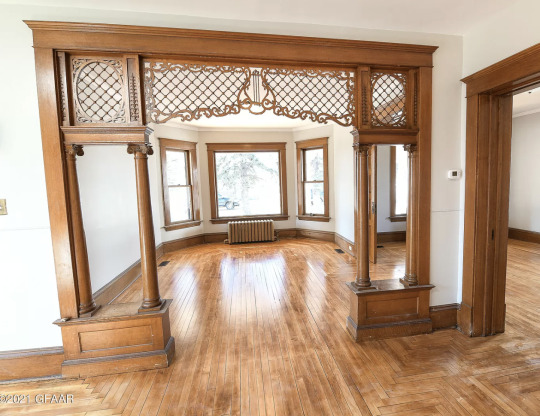
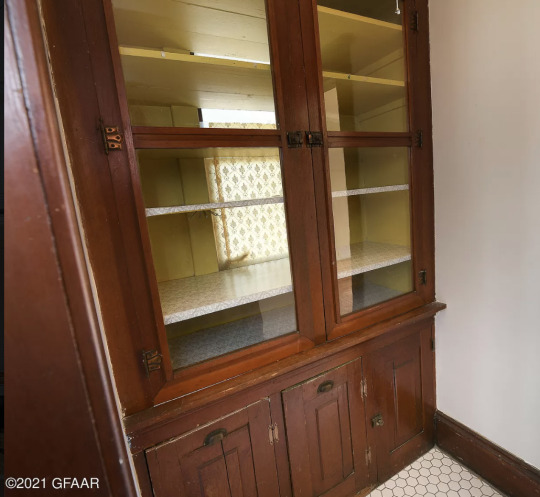




$274,900/4 br/3180 sq ft
Larimore, ND
built in 1905
2K notes
·
View notes
Photo
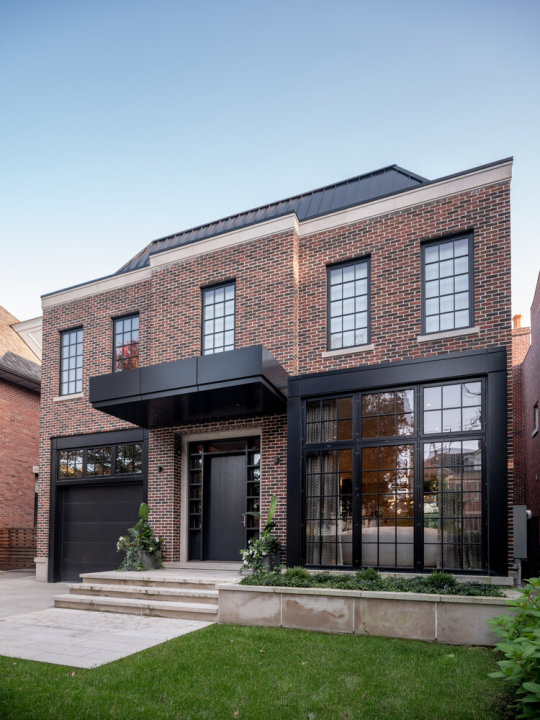

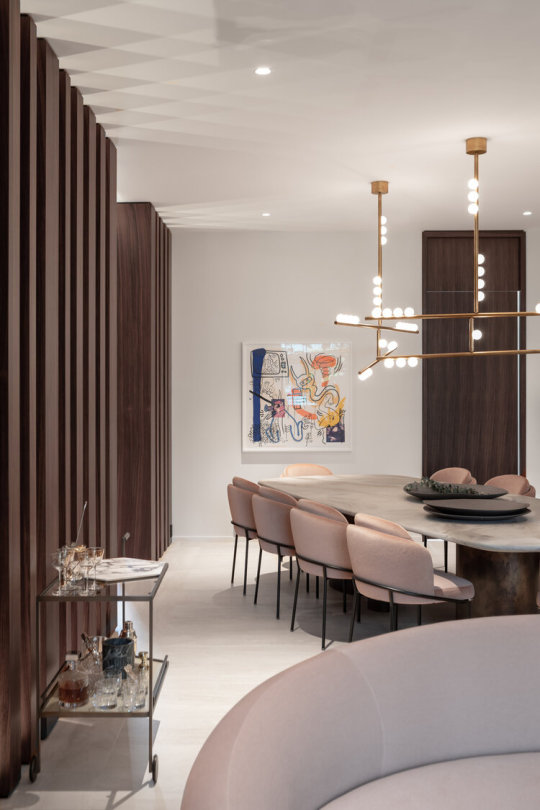
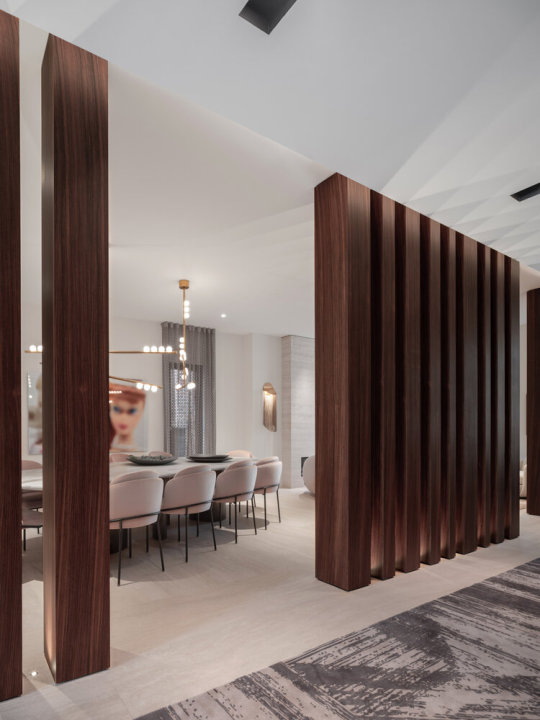

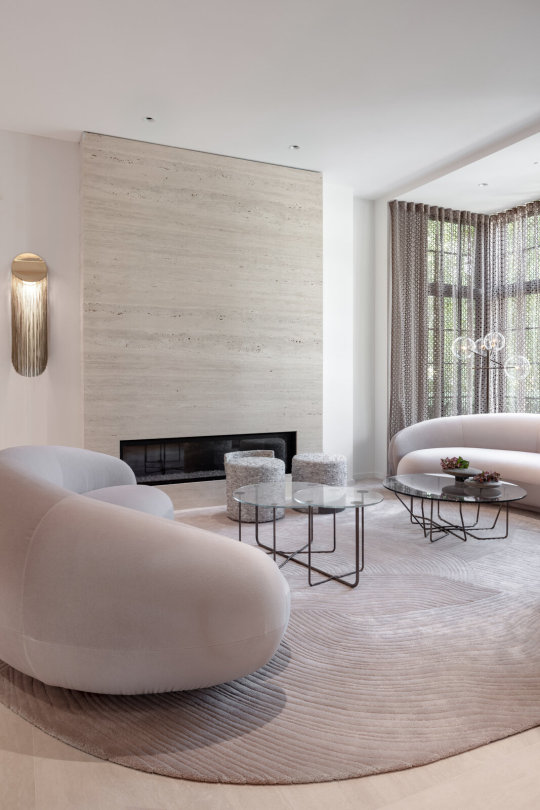
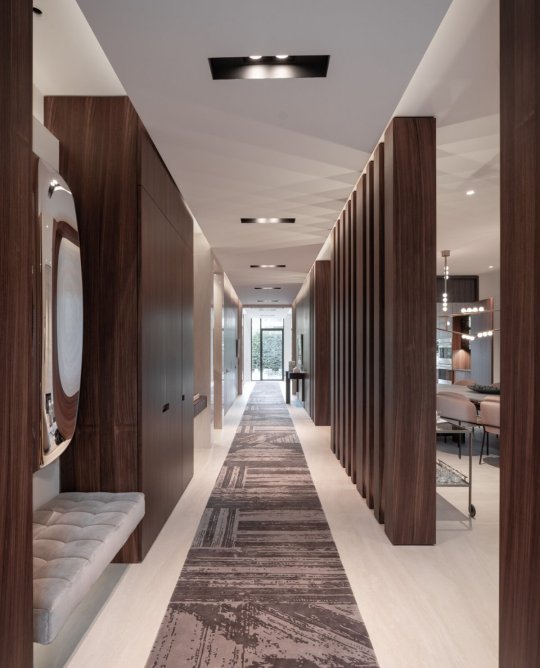
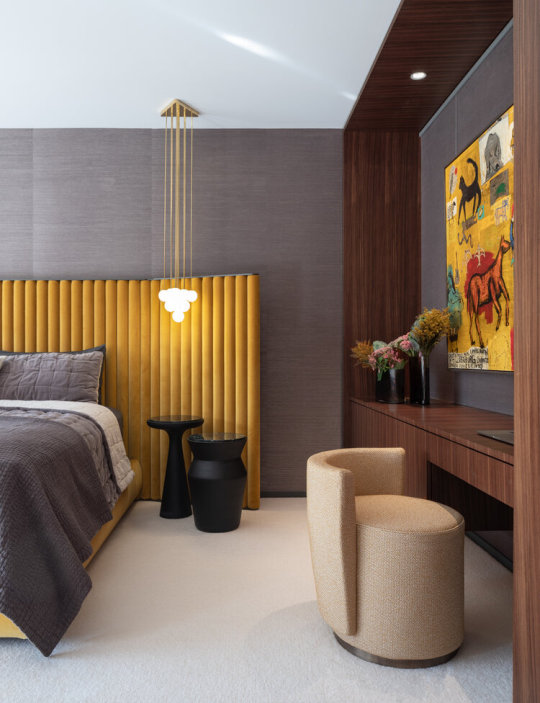

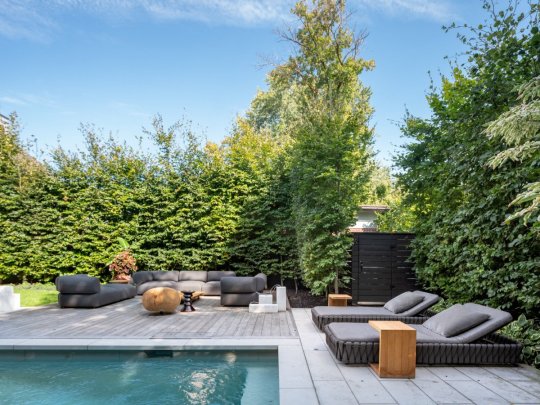
Summerhill Residence, Toronto, Ontario, Canada,
Nivec Remas Design
159 notes
·
View notes
Photo
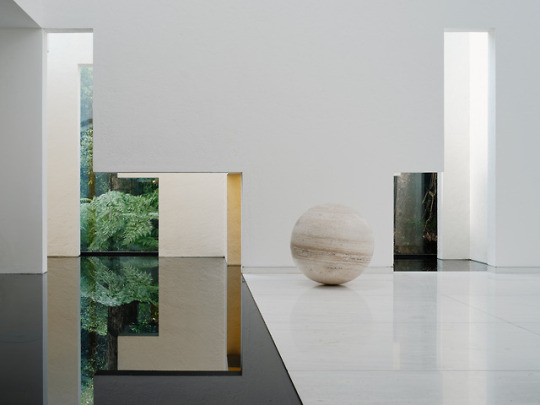




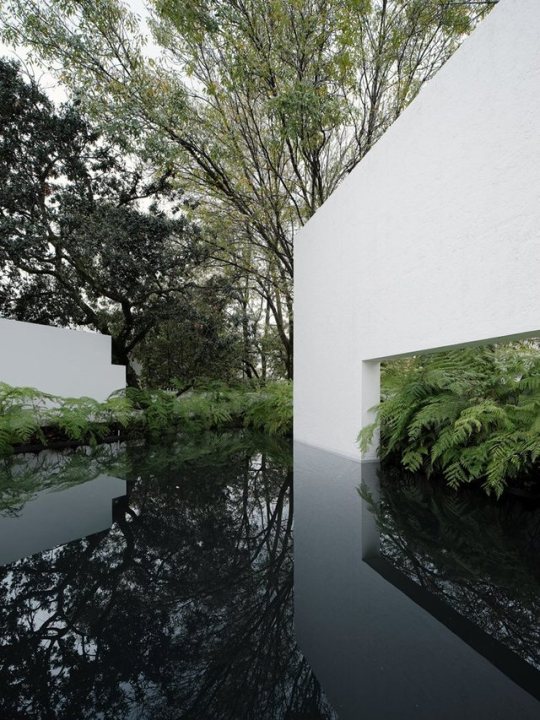

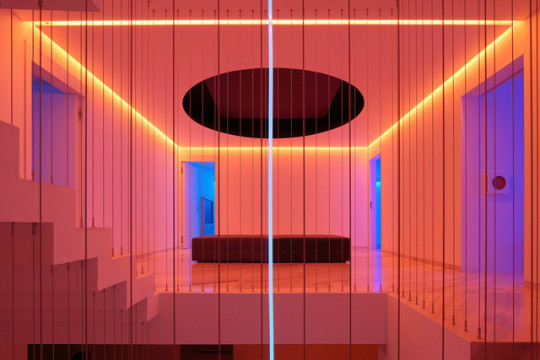

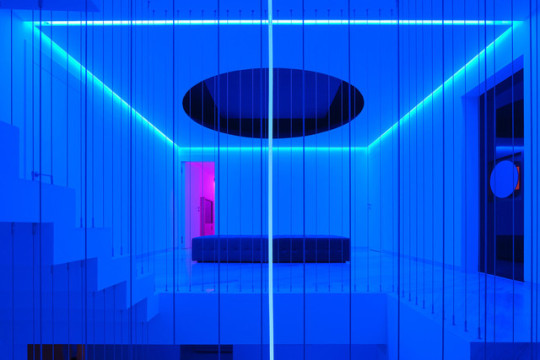
Rombo IV House, Bosques de las Lomas, Ciudad de Mexico, Mexico,
Miguel Ángel Aragones Architects
317 notes
·
View notes
Photo

Janice Julian barbershop, designed by Aro Bahat. 1981. Scan 4
3K notes
·
View notes



