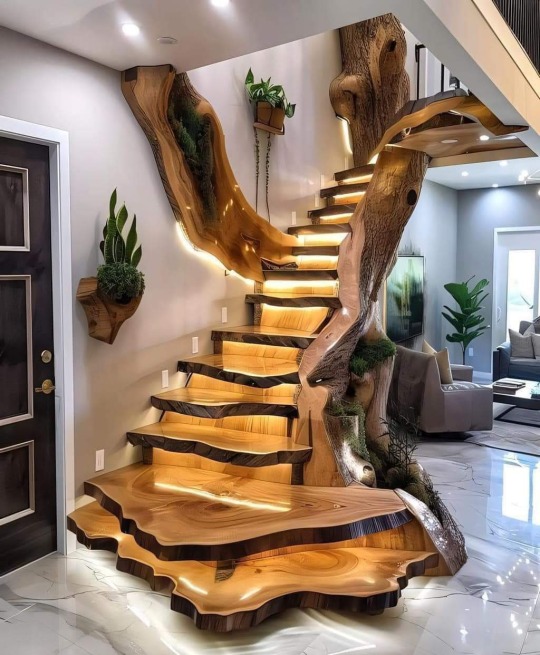#staircase design
Photo
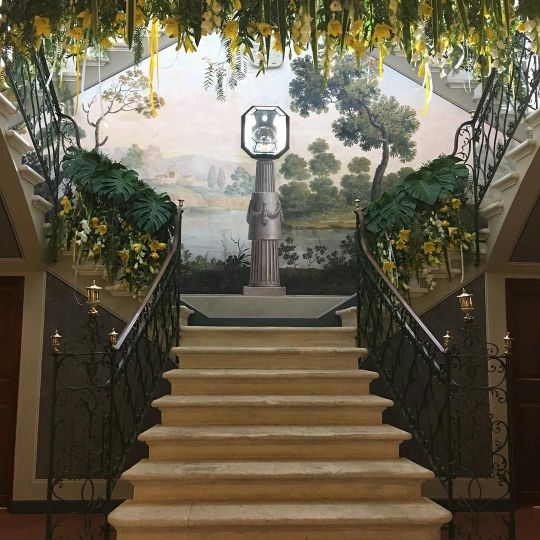
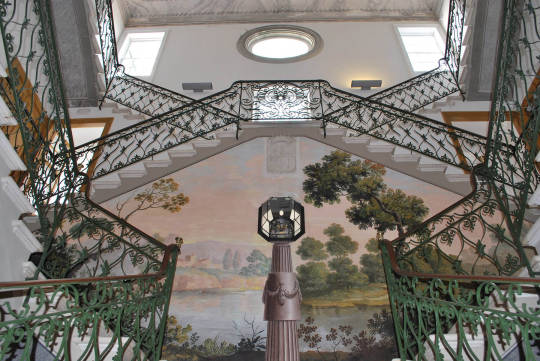

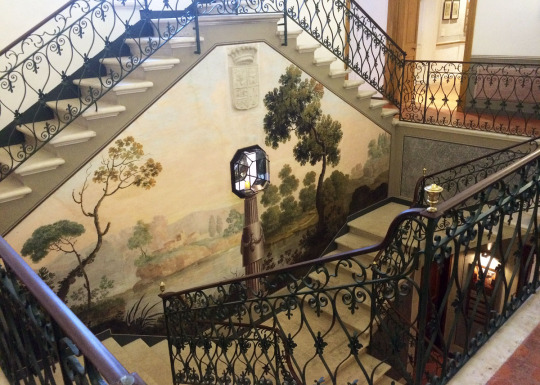

Ca n’Oliver, Maó, Menorca, Spain
#art#design#Architecture#interiors#interiordesign#ca n'oliver#menorca#spain#luxury lifestyle#luxury home#luxuryhouses#luxuryhomes#style#history#stairway#stairwell#staircase#stairsdesign#upstairs#staircase design#MC Escher
536 notes
·
View notes
Photo

School at Ecclesfield, Yorkshire: the main entrance hall staircase
#Sir John Burnet Tait & Lorne#architecture#public buildings#british architecture#stairs#staircase design#stell stairs
8 notes
·
View notes
Photo

Walk Out Basement
Basement - large contemporary walk-out basement idea with a gray floor, exposed beams, and wood walls
#basement design#built-in storage#kitchen island#staircase design#kitchen & dining#white kitchen#under stair storage ideas
6 notes
·
View notes
Text
Best Staircase Design In Melbourne
Precision Steel services range from residential staircase design, and commercial staircase design, to interior stair design, creating functional and attractive spaces that enhance the value of your property in Melbourne.
0 notes
Text
A sculptural stone staircase with luxury balustrade; incorporating graceful curves as part of a helical layout and meeting a redefined galleried landing


1 note
·
View note
Text
UK Staircase Regulations: Ensuring Safety and Compliance
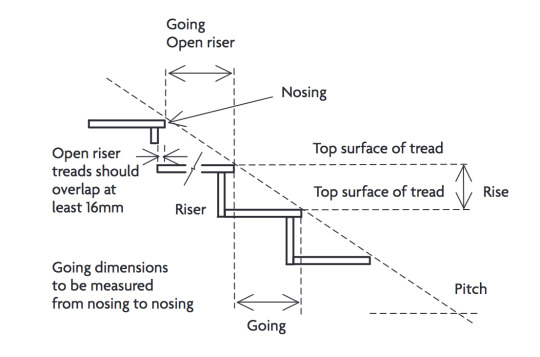
Navigating the UK Building Regulations for staircases is crucial for creating safe and functional spaces. These regulations cover various aspects to ensure that every staircase design meets safety standards, regardless of where it's installed.
Rise and Going: The maximum rise (vertical part of a step) in domestic buildings is 220mm, and the minimum going (horizontal part) is 220mm, ensuring comfortable and safe step dimensions.
Headroom: At least 2 meters of headroom is required over the staircase and on landings, preventing accidents caused by hitting one's head.
Width and Landings: While there's no specified minimum width for domestic staircases (typically around 850mm), landings must be at least as wide as the narrowest part of the stairs, ensuring consistency and safety in design.
Handrails: Handrail height should be between 900mm and 1000mm in homes, and slightly higher in public buildings. They must be strong and positioned to offer adequate support.
Kite Winders and Turns: Kite winder stairs must have consistent tread dimensions, and the width of the treads must not be too small at the narrowest point.
Open Risers: The gap in open riser stairs should not allow a 100mm sphere to pass through, preventing accidents, especially with small children.
By adhering to these UK Stairs Building Regulations, architects, builders, and homeowners can ensure that their staircases are not only visually appealing but, more importantly, safe and comfortable for all users. Whether it's a new build or a renovation, compliance with these standards is key to a successful staircase installation.
0 notes
Photo
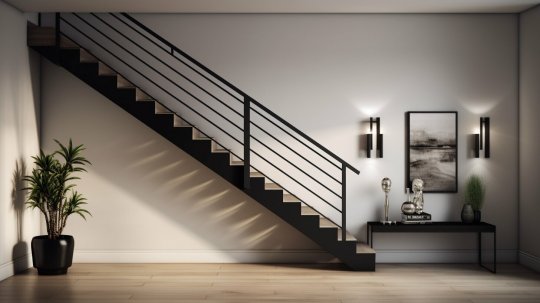
Transform your living space with a touch of modern elegance. Opt for horizontal stair railing, it's sleek, secure and adds a unique aesthetic to your home. Make a statement today!
#Transform Your Home#Home Makeover#Home Transformation#Horizontal Stair Railing#Stair Railing Ideas#Interior Design#Modern Home Decor#Home Improvement#Home Renovation#Staircase Upgrade#Decor Inspirations#Innovative Home Ideas#DIY Home#Architecture#Staircase Design#Dream Home#Unique Home Ideas#Design Trends#House Remodel#Modern Architecture
0 notes
Text
Traditional Family Room

Example of a large classic open concept dark wood floor family room design with beige walls, a standard fireplace, a stone fireplace and a wall-mounted tv
#staircase design#craftsmen style#dark wood family room#family room design#family room ideas#exposed wood beams#dark wood window frame
1 note
·
View note
Text
Transitional Living Room in Chicago
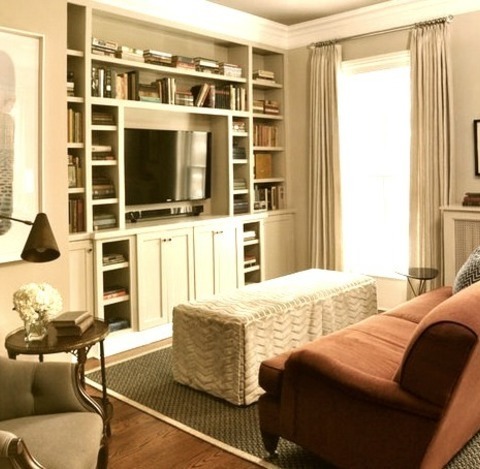
An illustration of a sizable, open-concept transitional living room with gray walls, a wood fireplace surround, a standard fireplace, and a media wall.
0 notes
Text
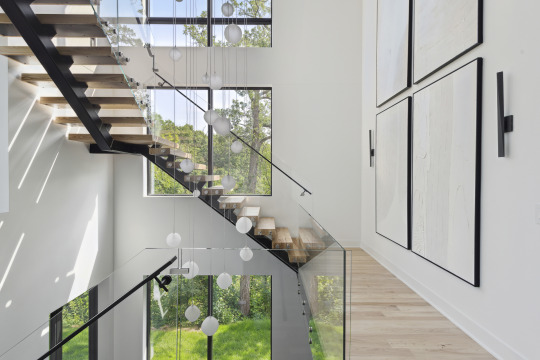


Cascading glass chandelier 3 story staircase by Galilee Lighting.
#staircasechandelier #bespokechandelier #stairwellchandelier #3storychandelier
#chandelier#high ceilings#stairwell#staircase#stairs#custom chandelier#staircase design#staircase ideas#cascading lights
0 notes
Photo
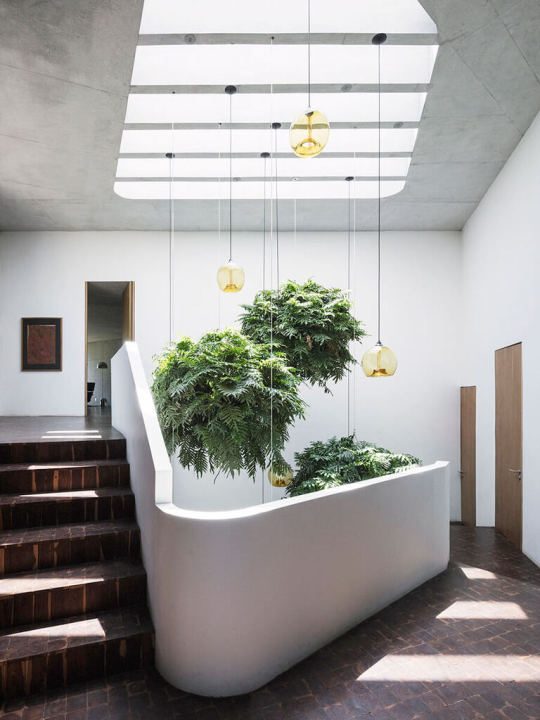


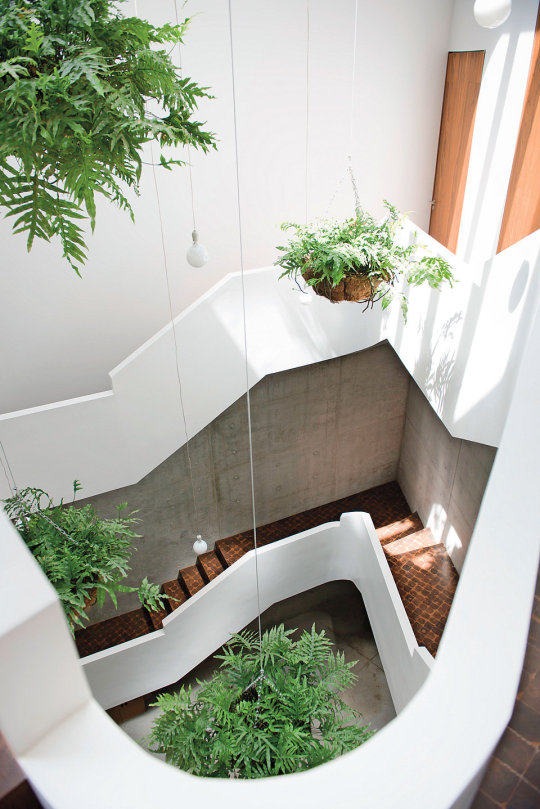
Casa Ventura, Monterrey, Mexico,
Tatiana Bilbao Architect
#art#design#architecture#interiors#mexico#monterrey#casa#casa ventura#spiral staircase#stairway#stairwell#tatiana bilbao#staircase#staircase design#stairsdesign
438 notes
·
View notes
Text

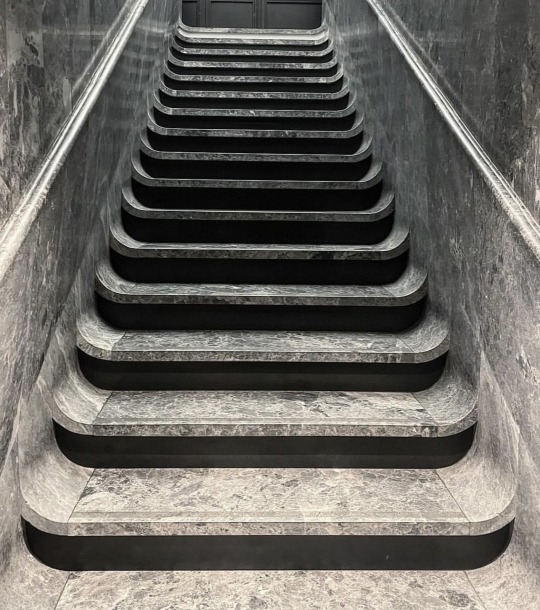
The beautiful carved marble steps leading down to the gallery at the Hotel National des Arts et Metiers in Paris.
#marble#stairs#architecture#staircase#design#interior design#Hotel National des Arts et Metiers#paris
12K notes
·
View notes
Photo

Contemporary Basement - Walk Out
Basement - large contemporary walk-out concrete floor, gray floor, exposed beam and wood wall basement idea with white walls
0 notes
Text
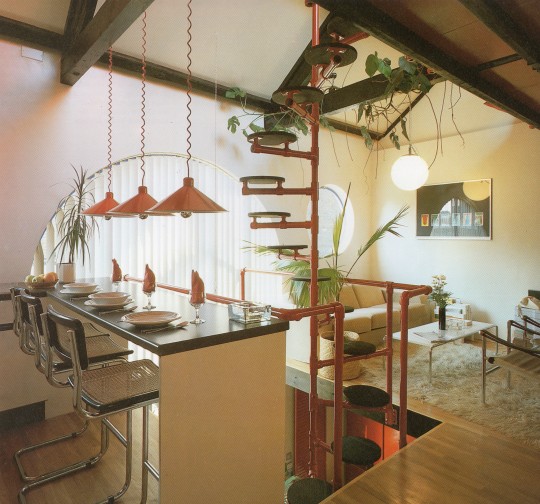
Beyond The Kitchen: A Dreamer’s Guide, 1985
#vintage#vintage interior#1980s#80s#interior design#home decor#kitchen#dining counter#living room#shag rug#spiral staircase#circle window#red#industrial#mid century#Cesca chair#home#architecture
4K notes
·
View notes
Text
Best staircase design in melbourne | Precision Steel
Transform your home & step up the design ladder with Precision Steel's unique Staircase Designs in Melbourne. Contact us today to learn more about our services.
0 notes
