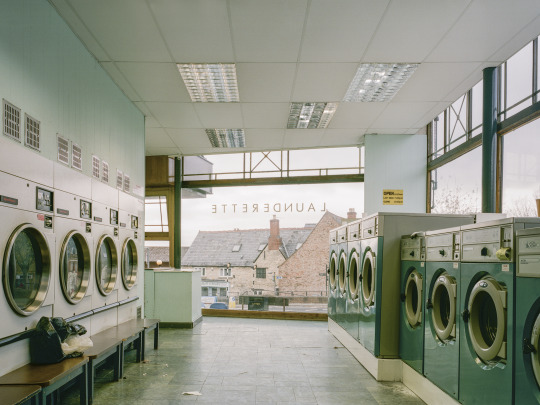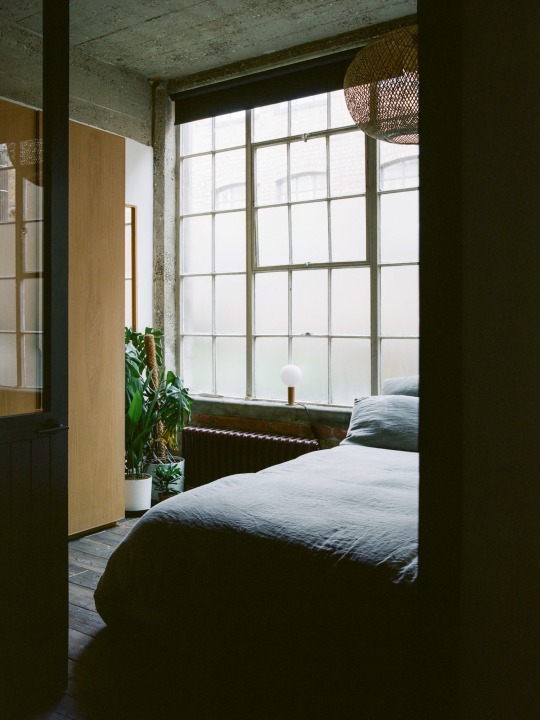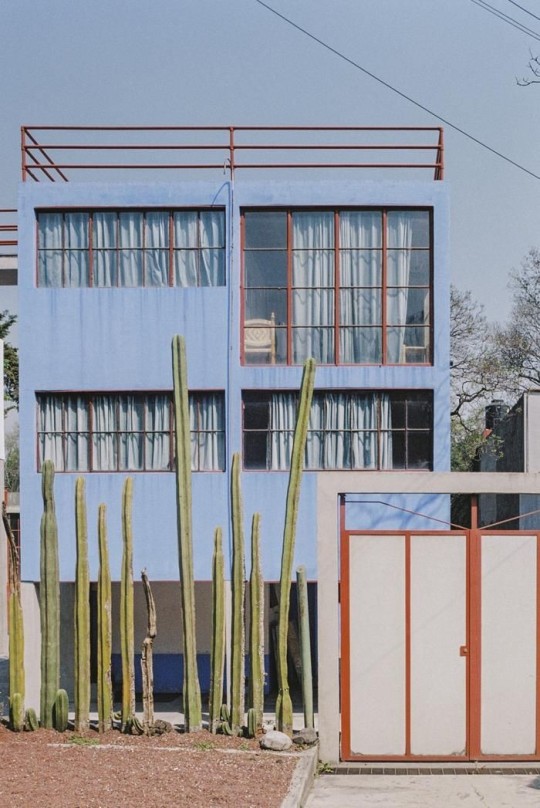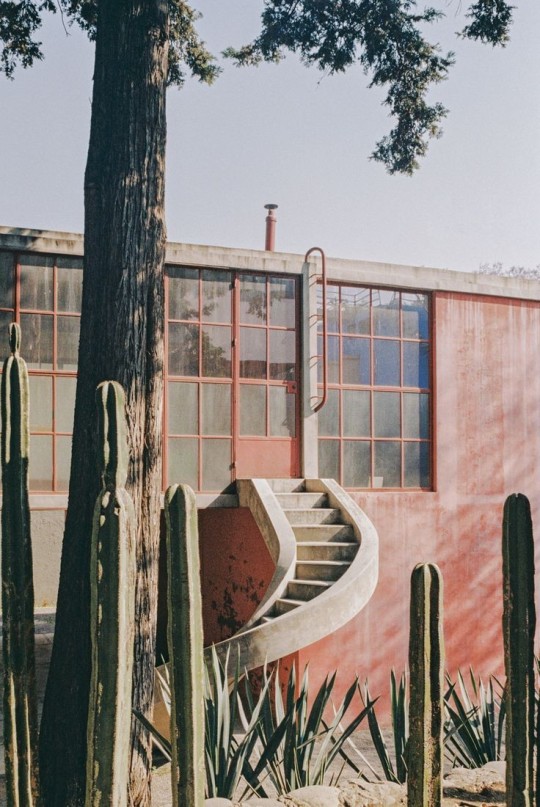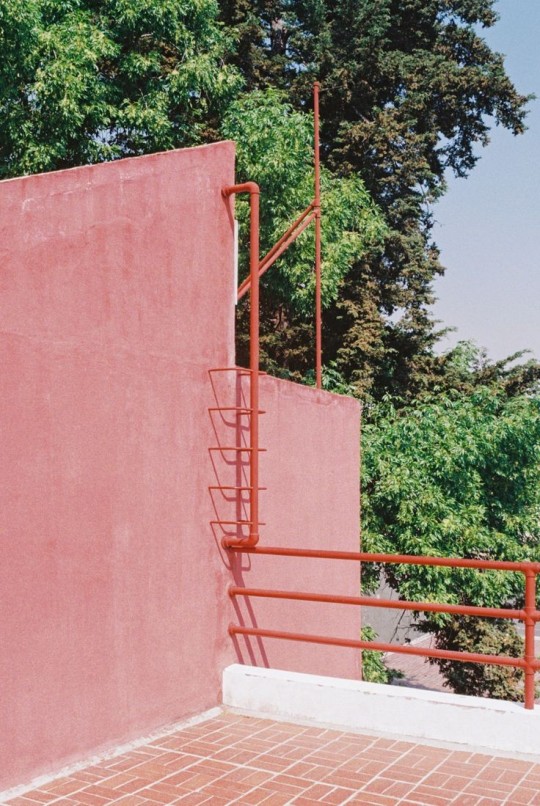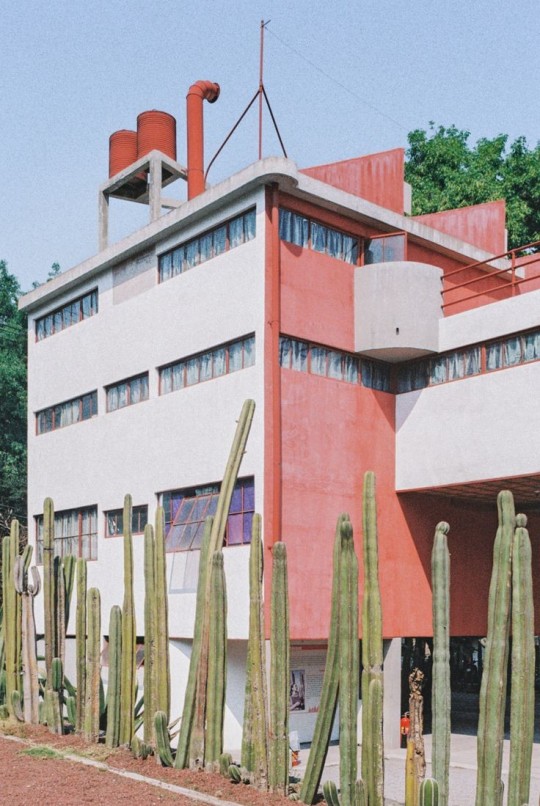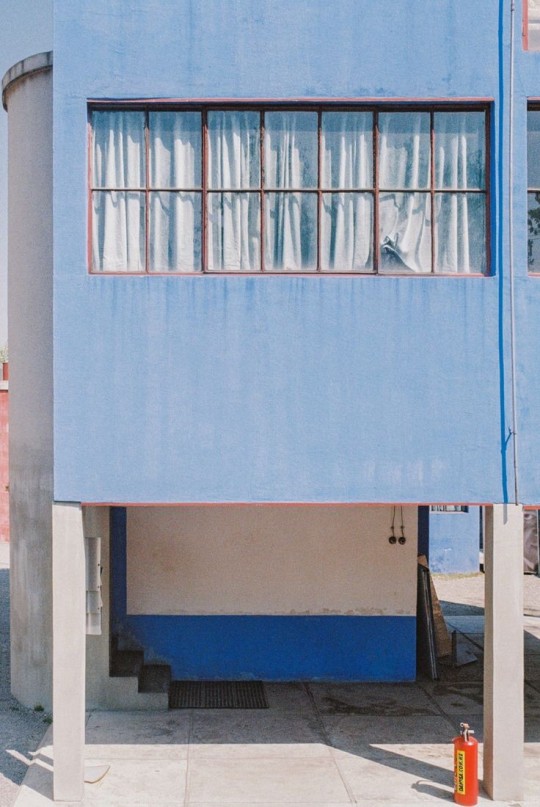#lorenzo zandri
Photo

Luigi Moretti, Villa La Saracena, Santa Marinella, Italy, 1957 ph. Emiliano and Lorenzo Zandri | ZA²
VS
Henri Labrouste, The Pantheon, Rome | Capital and base of a column of the portico, 1825-1830
#luigi moretti#Villa La Saracena#villa#architecture#house#home#santa marinella#emiliano zandri#lorenzo zandri#pantheon#basis#column#henri labrouste#drawing#collage#archaeology#capital#base#portico#ancient rome#rome#roma
624 notes
·
View notes
Photo
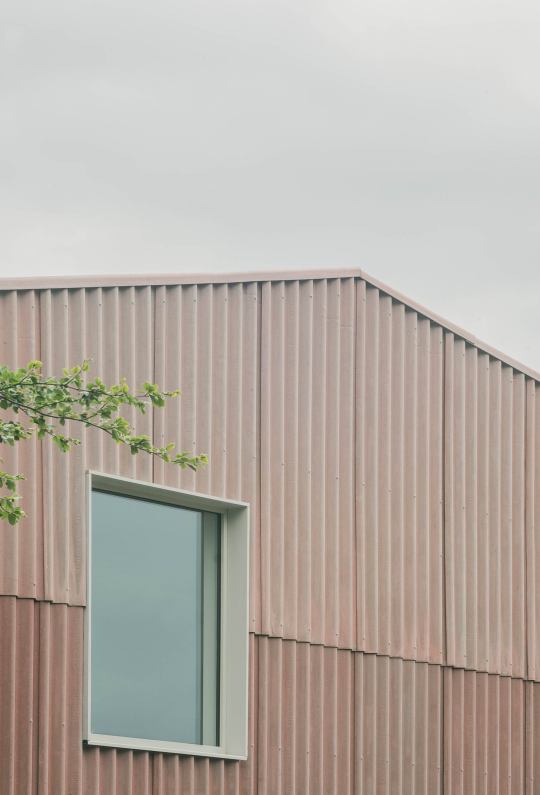
(via Gallery of Pre-School / EBBA - 6)
4 notes
·
View notes
Photo

Strada Provinciale della Principessa, Maremma
2020
Lorenzo Zandri
7 notes
·
View notes
Text

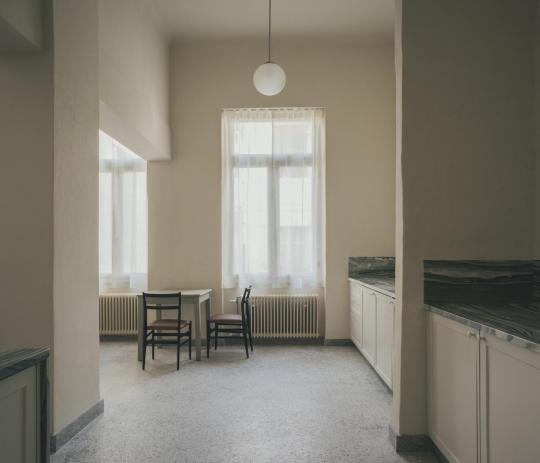

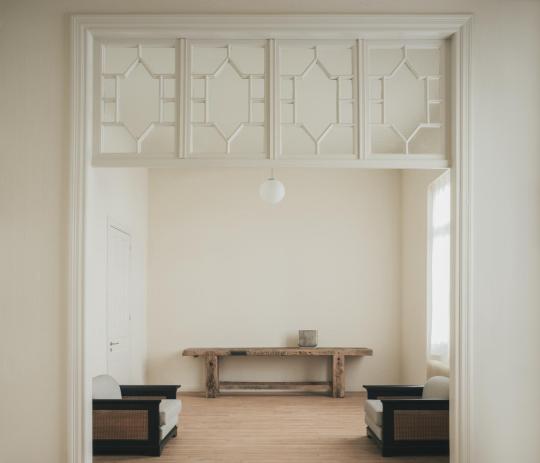
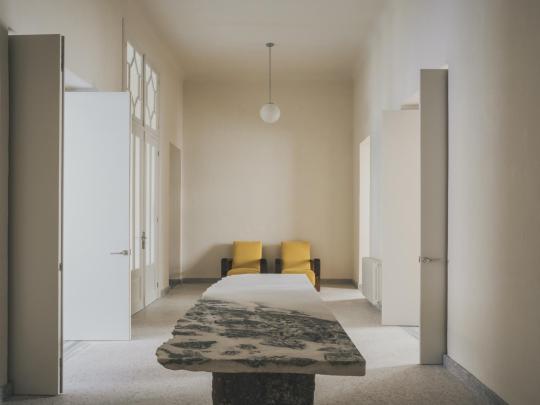

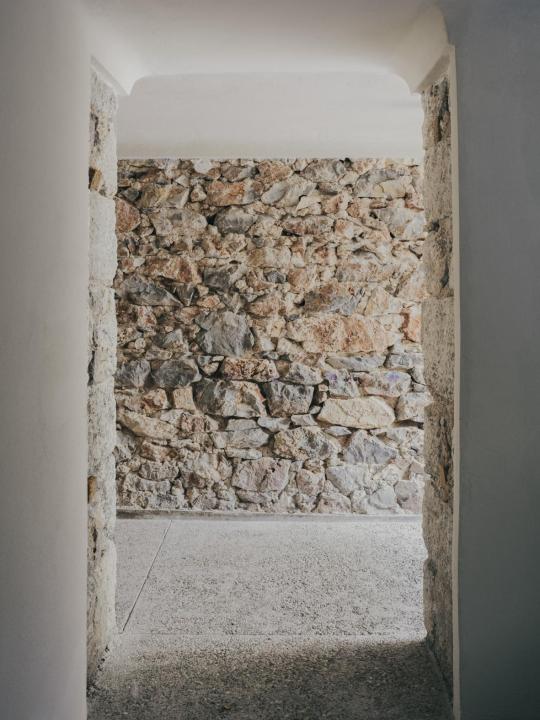

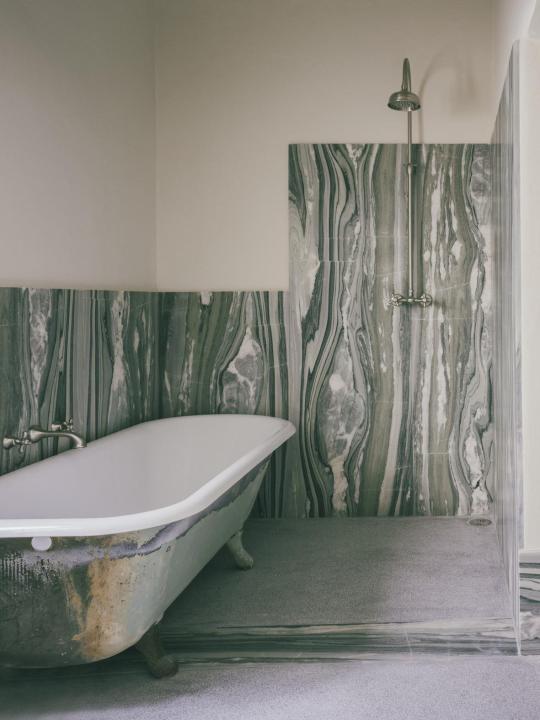

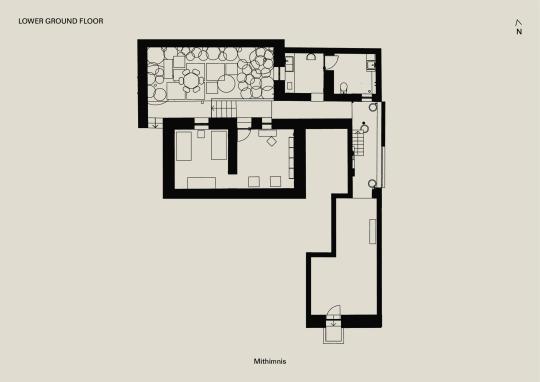
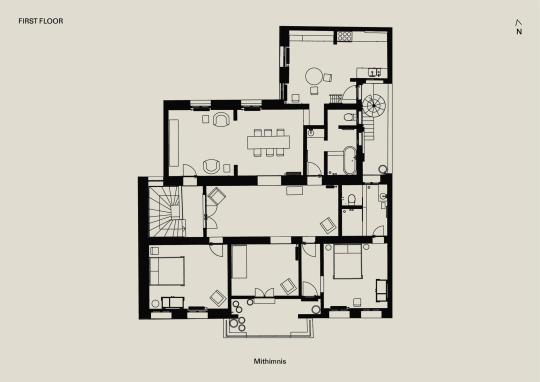

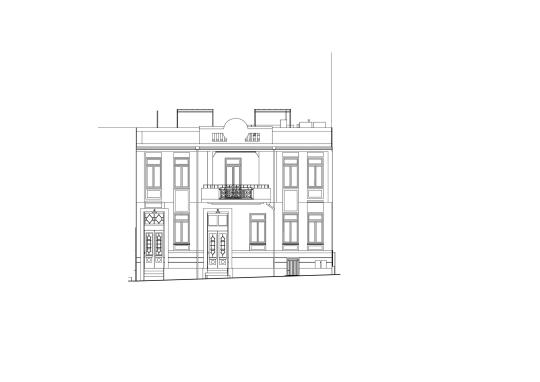
Mithimnis, Kypseli, Athens, Greece,
Molonglo, Royffe Flynn,
Photos by. Lorenzo Zandri.
#art#design#architecture#minimal#interior design#minimalism#luxury lifestyle#luxury house#luxury home#greece#town house#mithimnis#kypseli#molonglo#royffe flynn#athens
94 notes
·
View notes
Text
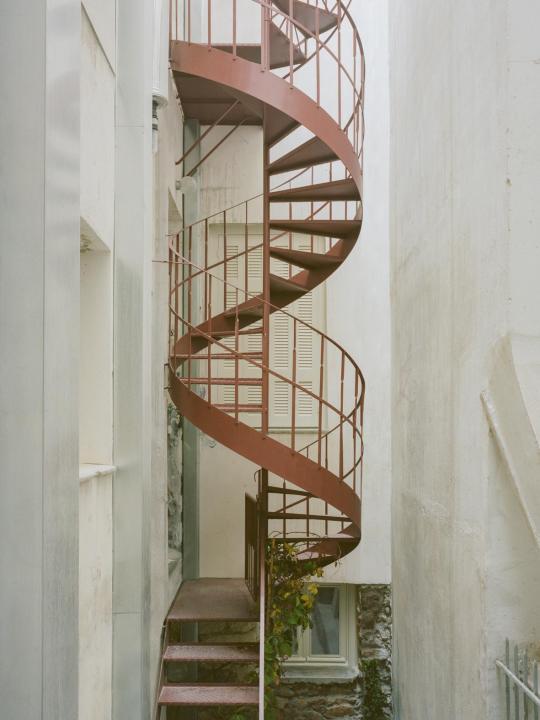
Mithimnis, Kypseli, Athens, Greece,
Molonglo, Royffe Flynn,
Photos by. Lorenzo Zandri.
#art#design#stairwell#architecture#stairway#staircase#stairs#spiral staircase#athens#greece#mithimnis#kypseli#fire escape#molonglo#royffe flynn
29 notes
·
View notes
Photo
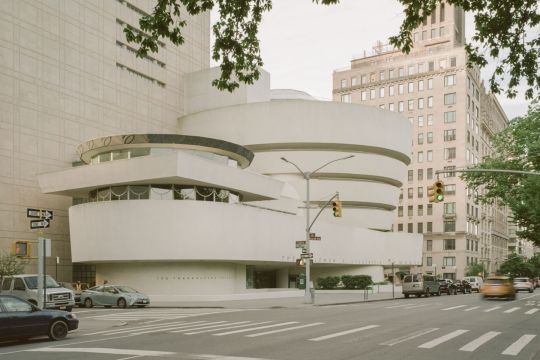
Guggenheim Museum in NYC captured by Lorenzo Zandri https://thisispaper.com/mag/guggenheim-museum-nyc-captured-lorenzo-zandri
141 notes
·
View notes
Photo
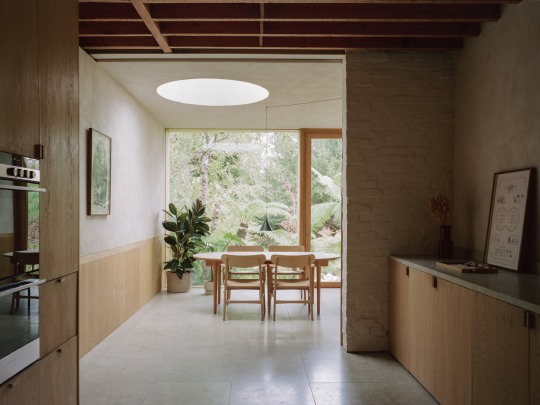
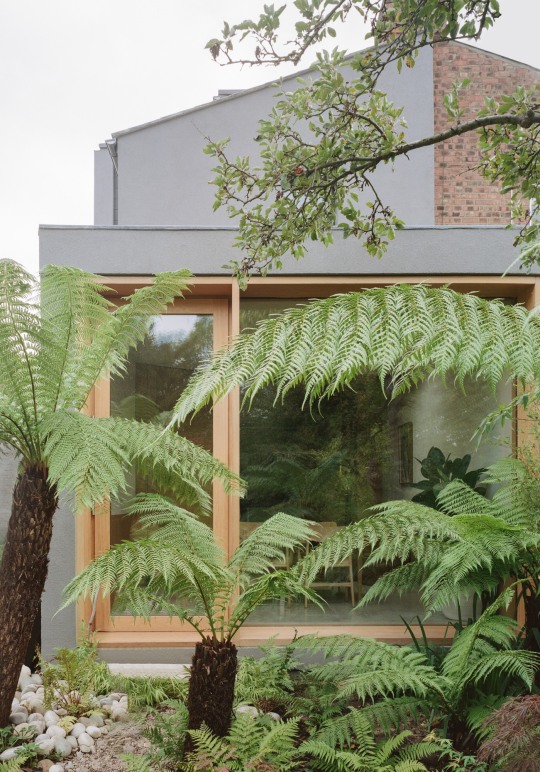
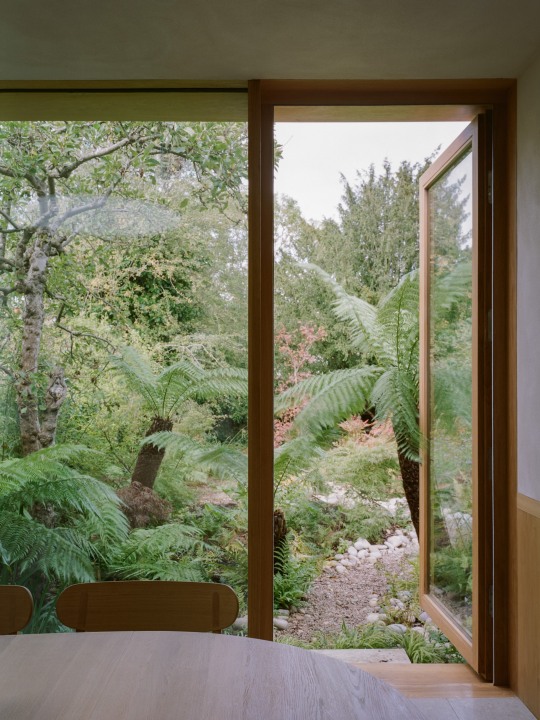

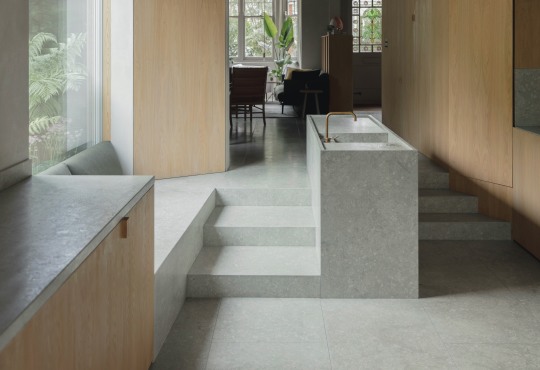
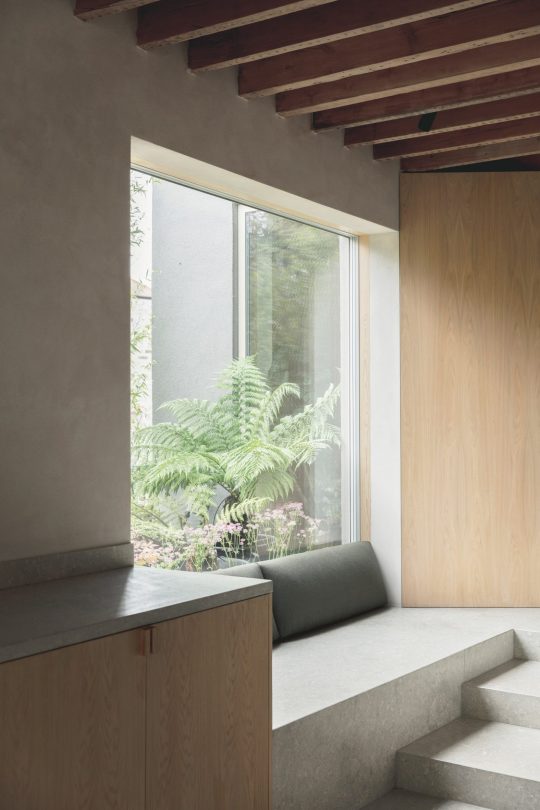


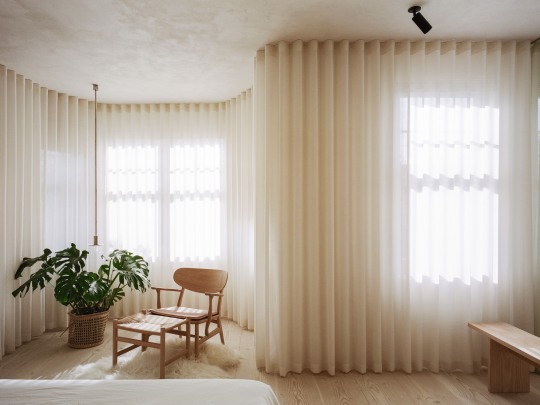

Architecture for London - Low energy house, London 2021. Photos (C) Lorenzo Zandri and Christian Brailey.
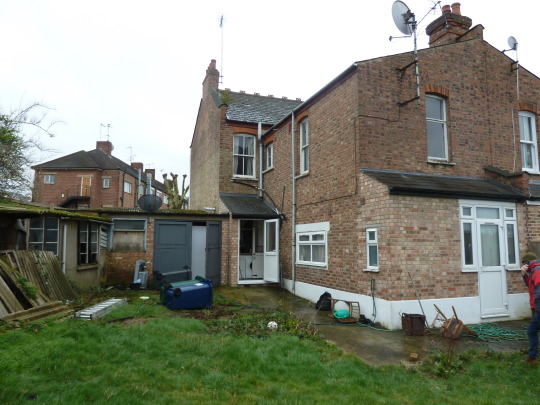



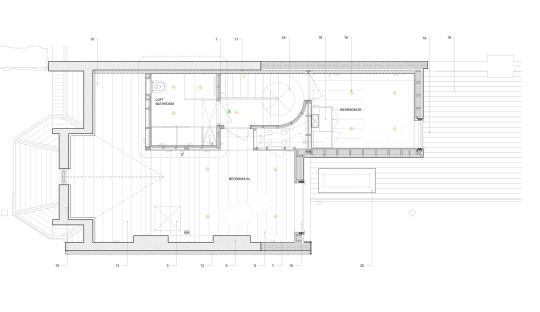
153 notes
·
View notes
Photo

(vía Dyvik Kahlen . WGP Nursery & Community Centre . London Lorenzo Zandri afasia (2) – a f a s i a)
30 notes
·
View notes
Photo
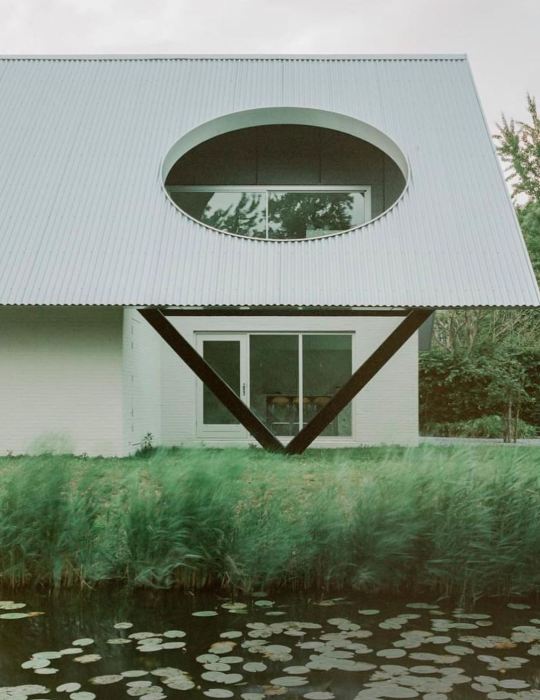
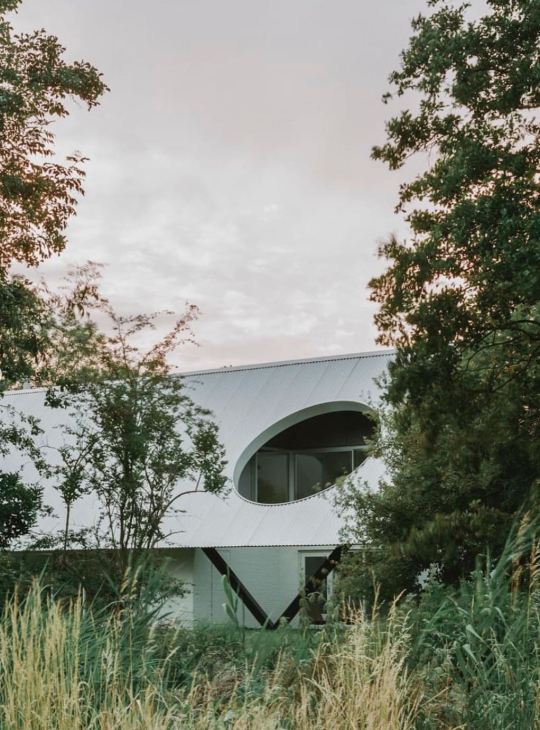
gtsantilas on instagram
Space Encounters, AB House (2022), Amsterdam Netherlands
Photography by Lorenzo Zandri
9 notes
·
View notes
Photo

Space Encounters, AB House, Broek op Langedijk, The Netherlands 2022
via: https://space-encounters.eu/work/ab-house/#null
Photographs by Lorenzo Zandri, https://lorenzozandri.com/
16 notes
·
View notes
Text


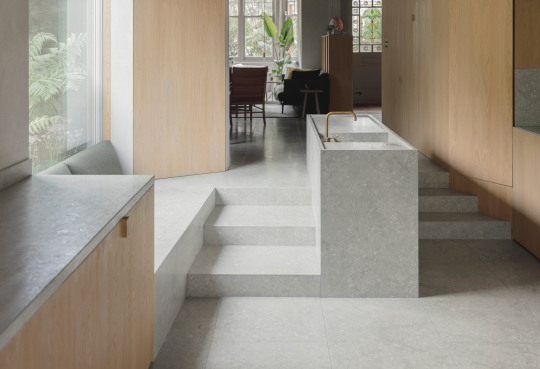

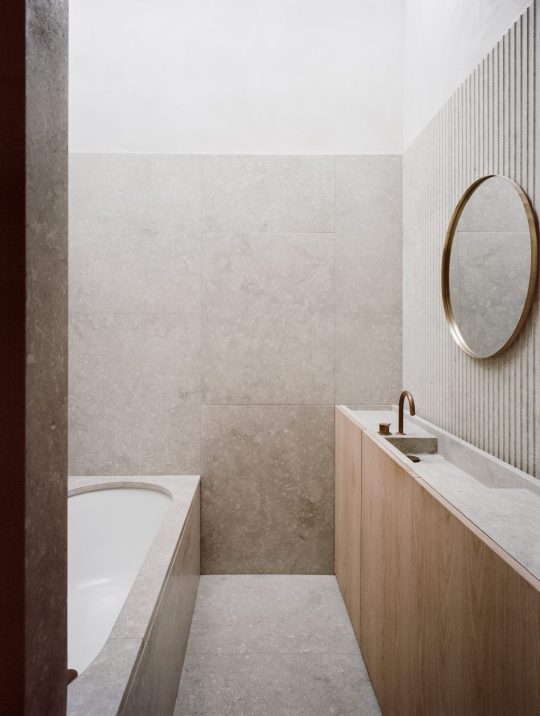
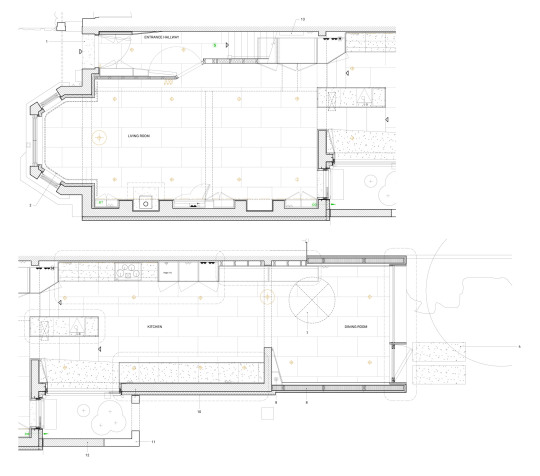
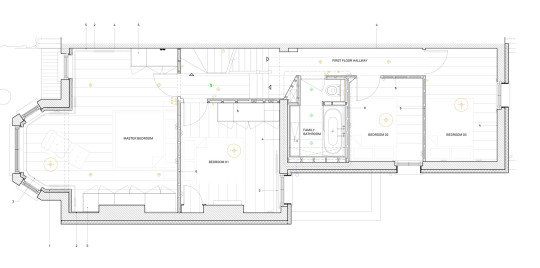

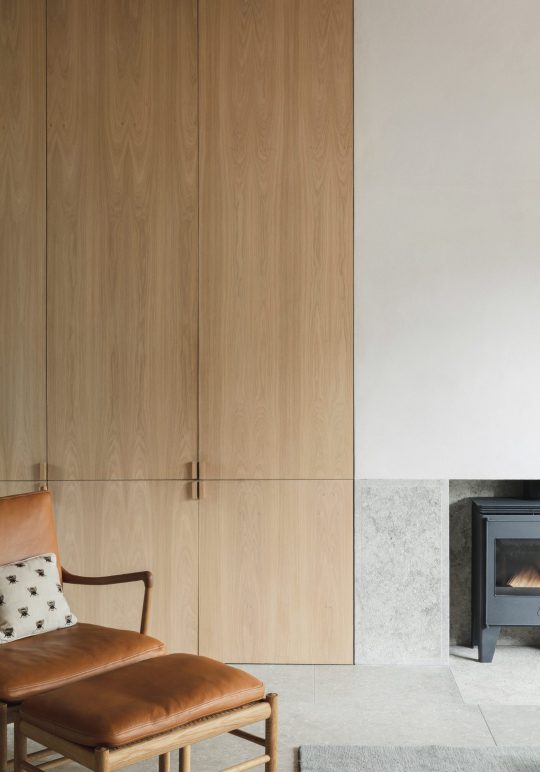
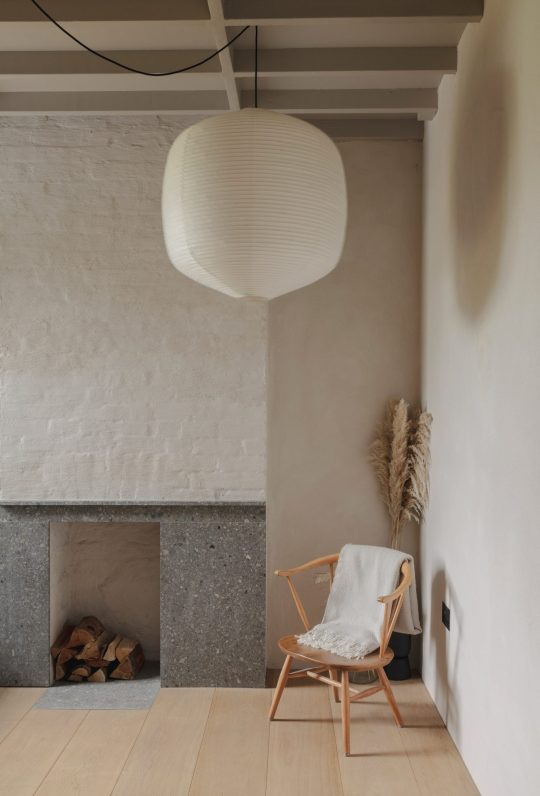
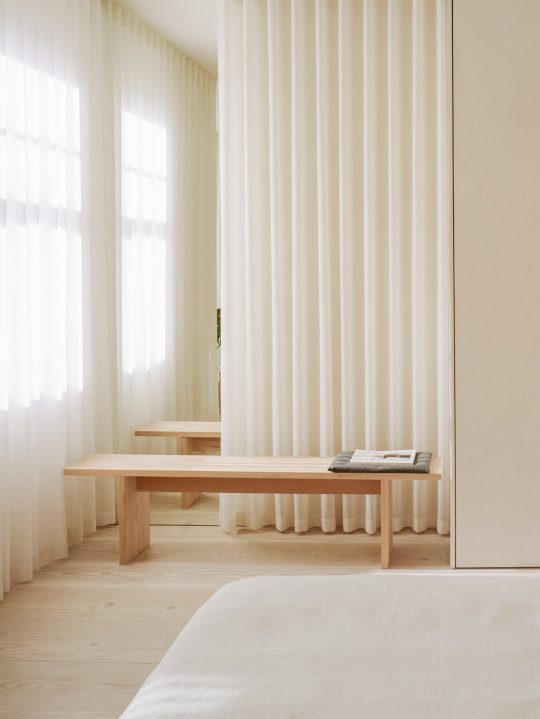

Low Energy House — Architecture for London
Architecture for London uses natural materials to renovate founder's home
Retrofit Talks: Low Energy House - a retrofit of an Edwardian terrace - YouTube - Presentation
An Edwardian terrace in Muswell Hill was extended and refurbished to create a comfortable, low energy house. The original structure of the house was revealed, its modest beauty celebrated.
Energy requirements are reduced dramatically by insulating, triple-glazing and improving airtightness. New additions include a rear extension and a loft conversion.
This project aims to be an exemplar for the sustainable refurbishment of a typical terraced home in London, with a constrained budget. Both embodied energy and energy in-use have been considered in depth.
Design features include timber structure, triple glazing, a continuous airtight layer and insulation to the entire building envelope. Walls were insulated externally at the side and rear, and internally at the front with wood fibre. Insulating internally at the front has allowed the original Edwardian facade to be preserved.
Masonry nib walls were retained at ground floor to avoid energy-intensive steel box frames. Natural materials including stone, timber and lime plaster were used throughout rather than cement-based products.
The rear extension was built in highly insulated 172mm SIPS and all existing building elements achieved a Passivhaus standard U-value of 0.15 or better.
An MVHR system provides pre-heated fresh air, creating a warm and comfortable home. The system also filters the incoming air, removing pollen, diesel particulates and NOx to create a healthy indoor environment.
Awards:
DMI Environmental Leadership Prize
AJ Small Projects Finalist
Project Architect:
Ben Ridley
Location:
Halliwick Road, Muswell Hill N10
Photography:
Lorenzo Zandri and Christian Brailey
Host profile – Airbnb
2 notes
·
View notes
Photo
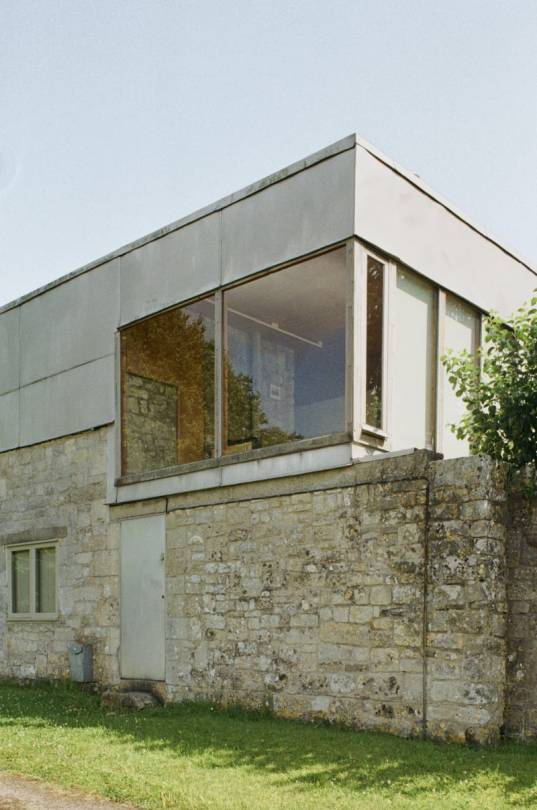
What’s on
Coach tour
Shatwell Farm & Upper Lawn
Saturday 18 June 2022, 9 am – 6.30 pm
£65 including travel
Constructed between 1959 and 1962 for their own occupation, Alison & Peter Smithson’s Upper Lawn Pavilion is one of the great houses of the past century. The tour provides a rare opportunity to visit the house, which the present owners have sensitively refurbished with the help of Sergison Bates Architects.
The tour will continue to Shatwell Farm, which includes completed buildings by Hugh Strange, Stephen Taylor, David Grandorge, and Skene Catling de la Pena architects, a conversion by Clancy Moore Architects, and a variety of interventions, including the columns by Álvaro Siza (commissioned 2014, for the Royal Academy, London, reinstalled at Shatwell 2017), and a wooden obelisk by Peter Smithson. Organised by the Architecture Foundation.
Tickets and information here.
Image: © Lorenzo Zandri
10 notes
·
View notes
Photo
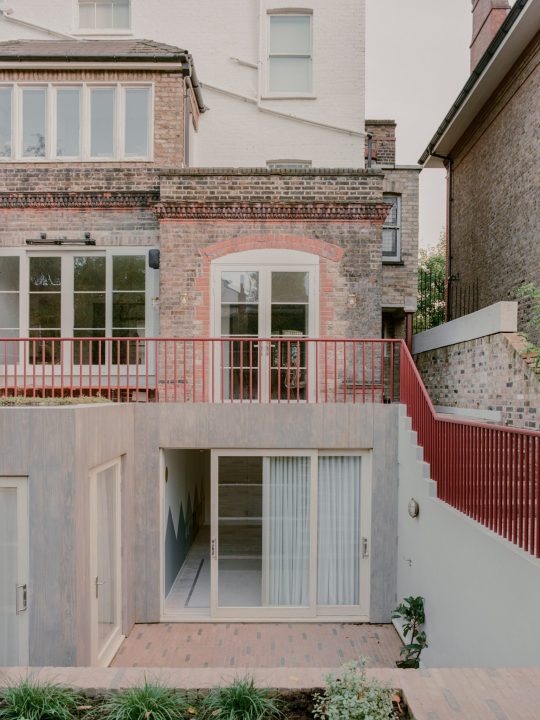
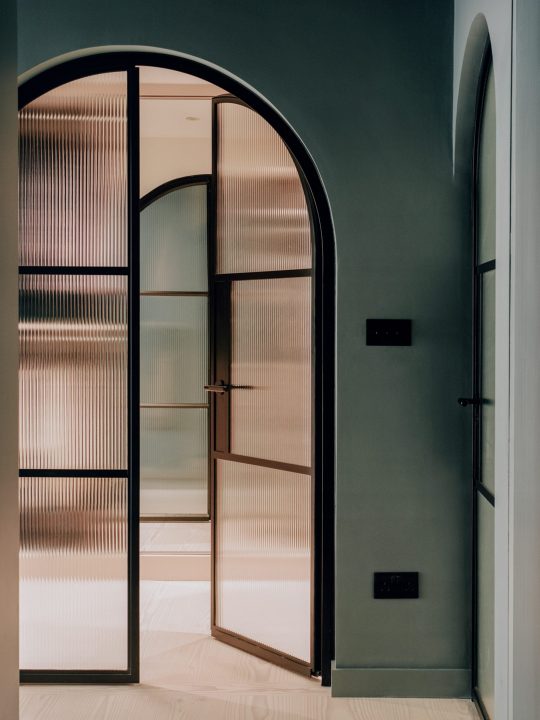

Toryorlando91:
Steele’s Road House designed by Neiheiser Argyros - London, 2023
Photographed by Lorenzo Zandri
1 note
·
View note
