#january projects
Text
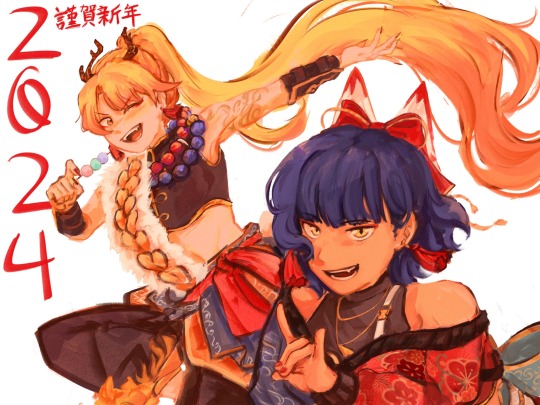
HAPPY NEWONDERHOY YEAR 🍡
#its still jan 1st somewhere . right#HAPPY NEW YEAR. HAPPY NEW YURI#project sekai#pjsk#an shiraishi#prsk#tsukasa tenma#proseka#Hatsune amiky acolorful Stage[FOGHORN]#inknow i csnt write kanji OK stroke order has me fucked up#redraw of last years to thank them both for arriving with 30k gems to spare vut i [cough] i [wheeze]#i kind of think last years was. more slayful...[throws a smokebomb and when it clears im laying unconscious on the ground]#OK last year i remember literally drawing that for like 13 hours snd the anstomy isnt goo so whatevvrr#my life is so jover january 10th btw EMU. {EMU. EMU. EMU#WAAAAH#college starts that week but heh.. luckily my class ends before the event. here we go again#and then nenesnlim and the ruis lim and then (redacted) right after and then peace. and then CORALINTHHEBIX AND WEDDIGN EMU ANDPANDMONIUM A#and i have miku expo and a convention in may.. ehhhahe#im finish um one cosplay hopefilyl for cny but thenother ummm stipid fuckifng tdukasa maybe ill finish it for showtime event mahbe not#i hate her. to the shredder#EMU. oooh emu. Ok sorry goodnight
723 notes
·
View notes
Text

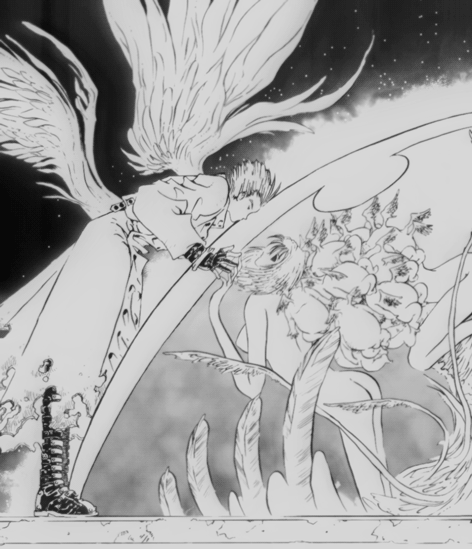
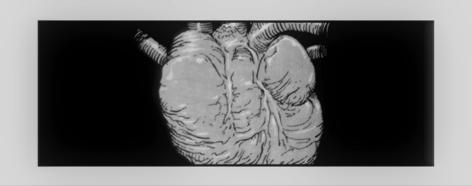
"I have no idea what's going on... but the plant has completely stopped moving, and it looks like his breathing came to a standstill at the same time".
(I don’t like putting watermarks so, PLEASE, if you want to post these gifs somewhere GIVE CREDITS! Also, don’t use them in edits/videos. Thanks~)
#trigun#trigun spoilers#vash the stampede#vash#trigun manga#gif#my animation#asukachii#i started this project around mid january (as soon as i finished reading the manga) and it counts a total of 60+ hours (more or less)#i always tell myself not to start overly complex projects because i get overwhelmed/burnout but here i am again#do i regret it? yes. am i going to do it again? also yes.#this is one of my favourite scene and i was looking forward to see it in the new stampede adaption#i really like what we got but at the same time i missed the wingss#and the feathersssssss#and the body horror?#but i guess it's ok... it's ok it's ok#beloved wings.#i found the new scene pretty anyway#i love the part where we have the close up of vash with markings on his face and behind him the plant's hands#that scene is really cool and eerie#love that#i'm in love with the ost (!)#and the visuals overall#who's gonna read all these tags#i was unsure of what quote to use#the other option was vash saying 'hey there sister' but everytime i read that panel my brain just goes 'heeeeeei sisteeer' by avicii#the quality dropped so bad why tumblr (i hope it's just my app as usual... eh)#maybe from browser/desktop quality is better 😓#*favourite scenes // *adaptation
2K notes
·
View notes
Text
On this day, January 27
In 2009: Frank Iero released the album "XØ", his first and only studio album under Leathermouth. (🖤)

Stream "XØ" here!
289 notes
·
View notes
Text
Sometimes a girl has to go a little crazy. Sometimes a girl has to make a book-accurate floorplan for 300 Fox Way. These things just happen, sometimes.
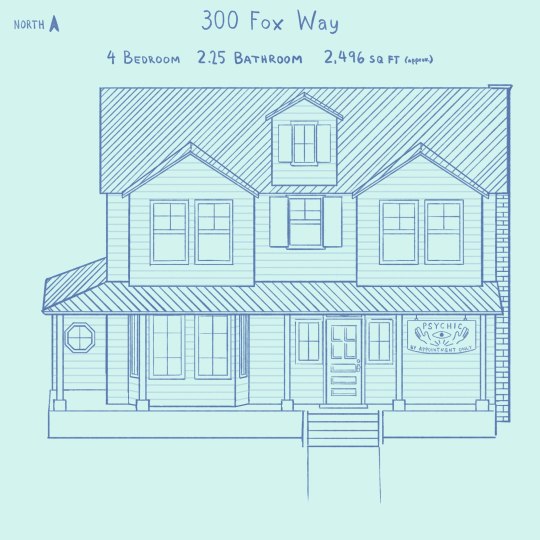
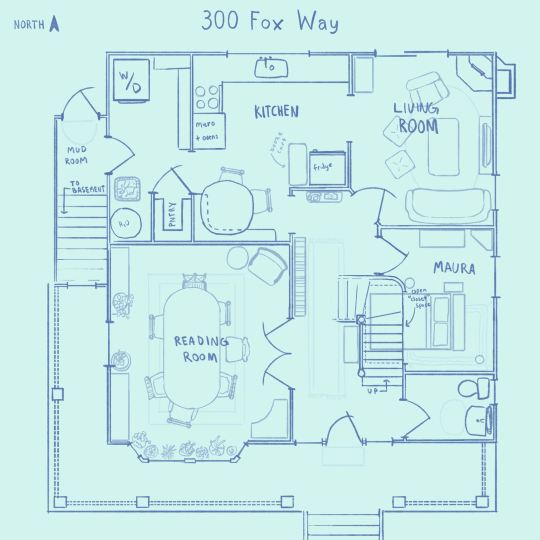
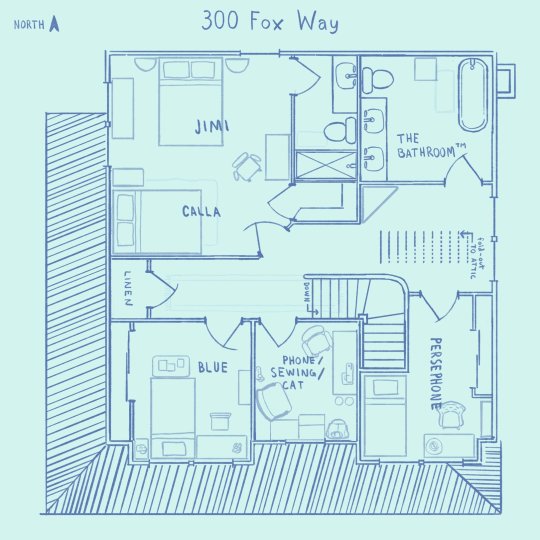
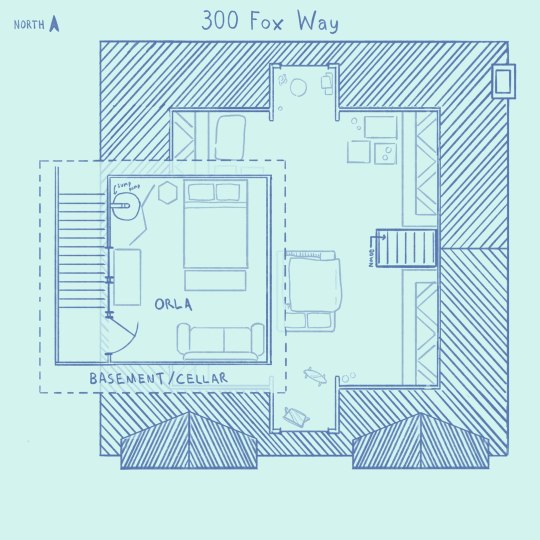
Obsessive annotations under the cut ✨ but be warned, there's a LOT
Exterior
Okay first of all, I'm no architect, and my only knowledge comes from work experience in the real estate industry + a lot of Sims. The style is sort of neo-rural French colonial. I didn't set out to adhere to that standard so much as I made an amalgamation of homes in Blue Ridge Mountains-adjacent towns in Virginia. Specifically, my headcanon Henrietta template is Orange, VA (I'll save that explanation for another post) so I took inspiration from real estate listings from there.
Alright alright I know there is supposed to be one bathroom, but I simply can't tolerate that in a house with 6+ residents. I can't. There was a possible contradiction in the descriptions of "the single shared bathroom" that I used as an excuse to add a 3/4 bath, and I threw in a powder room for free. Because technically there is still only one full bathroom! But seriously with that many women over 30 most of them probably have IBS or chronic constipation and I'm not making them all share a toilet.
Officially we only have 4 bedrooms listed in text: Blue's, Persephone's, Maura's, and Calla and Jimi's shared one. Everyone else gets rooms that don't qualify as bedrooms via Virginia residential building codes (such as the attic, obviously, which falls below the combined ceiling height and square footage requirements). That really just leaves Orla unaccounted for but I'll get to that later. Other aunts and friends seem to visit during the day and live somewhere else, because in The Raven King only Jimi and Orla were described as needing to move out of the house during the demon stuff.
I designed the entire interior floorplan before I even touched the exterior, so there's a few issues, like how I'm totally missing shutters on the windows that functionally need them most. 🫶 I didn't feel like making the windows smaller to fit them, and I could have added faux-shutters but I think those are stupid. 😘
First floor
"This house is lovely. So many walls. So, so many walls," Malory said as Blue entered the living room a little later.
- Blue Lily, Lily Blue, Chapter 30
Right off the bat, we have an insane number of doors and walls. Old colonial houses are pretty much the opposite of open concept. Functionally I believe that's because it's easier to control heat with closed off rooms, but Virginia is not particularly cold so idk. As for the number of doors, I mean....😤😤😤 I prefer archways/doorless frames in small high-traffic spaces, but every time I thought I could get away with it Maggie would specifically describe doors opening and closing (For example BL,LB Ch 41 gives the reading room double doors, and even the living room gets one in Ch 11. What kind of living room needs a door???). I'm actually missing one of the doorways described in canon, but if you know which one I'm talking about I DARE you to find a place to put that thing!! But I digress.
“Mom," she said as she jumped down the crooked stairs.
- The Raven Boys, Chapter 3
I'm liberally using "crooked" to establish the corner turn stairs. Blue steadies herself on the stair railing when she identifies Gansey for the first time (TRB Ch 15), so I wanted the stairs to have good visual access to visitors. It also sort of has a feng shui-ish effect of separating the public and private energy zones in the house. If that statement made zero sense, I think one of us doesn't know enough about feng shui 👀 and it might be me.
I'm also using that quote to establish Maura's room downstairs, if Blue generally expects to find her mother there, but mostly because everything else was upstairs and it was getting hard to fit. Granted, at one point Blue leads the boys "up the stairs to Maura's bedroom" (TDT Epilogue) but since they were just arriving at 300 Fox Way those stairs could easily be the outdoor ones. There's a handful of little things to support me here, such as Adam grabbing a scrying bowl from Maura's room to use in the reading room (BL,LB Ch 41) implying that her room was the closest place to find one. And speaking of Maura's room-
Calla was overwhelmed by how much shit Maura had in her room at 300 Fox Way, and she told Blue this.
... The mess was taking years from her life. ... Maura liked chaos.
... The psychic hotline rang in the room next door. Calla's concentration fluttered away.
- Blue Lily, Lily Blue, Prologue
Maura is my favorite hypocrite. She claims to detest clutter (TRB Ch 34) and yet her room is literally described as chaos. She probably treats her room like a college student and moves the furniture every time she gets bored/stressed. Thus, I gave her the most insane furniture configuration I could think of while still matching all the contents described.
The phone ringing next door might imply that she neighbors the phone/sewing/cat room, but that area is pretty well described and Maura's room is never mentioned there in any other instance. That leaves us with the kitchen phone (TRB Ch 27) which I put in the hallway with kitchen access as a compromise so it would technically still be in a room next to Maura's.
In the reading room, the man looked around with clinical interest. His gaze passed over the candles, the potted plants, the incense burners, the elaborate dining room chandelier, the rustic table that dominated the room, the lace curtains, and finally landed on a framed photograph of Steve Martin.
- The Raven Boys, Chapter 13
There are so many quotes about the reading room that I just don't feel like citing them, but other details include the mismatched chairs, the shelves, doors etc. It's also described specifically as Maura's "front room" (TRB Prologue) so it's one of the cornerstones that I designed the rest of the layout around. Because of the plants, it makes sense that this room would be south-facing too. (Although idk how much light they get with the wraparound porch awning in the way. Oops lol!)
The outside suddenly seemed vivid in comparison to the dim kitchen. The April-bright trees pressed against the windows of the breakfast area, ...
- The Raven Boys, Chapter 3
Blue Stormed into 300 Fox Way's kitchen and began a one-sided interrogation with Artemus, who was still hidden behind the closed storage closet door.
- The Raven King, Chapter 9
Likewise, I'm using the particularly dim kitchen to place it on the north side, where we also know there's trees in the backyard.
I'll say the kitchen layout is weirder than it strictly needed to be because in the Virginia homes I referenced I adored all the strange kitchens, especially with old timey 'servants area' vibes where laundry kitchen and pantry are all connected. Instead of a kitchen island, they get one of those rolling kitchen carts which I doubled as a bar cart for the drinks they have in the living room.
The kitchen has a doorway to the hall (TRB Ch 13) and the living room is within view when Blue's on the kitchen phone (Ch 27).
Speaking of chapter 27, that's when we get the description "The morning light through the windows turned the drinks a brilliant, translucent yellow." So I put the living room on the east side of the house, where the rising sun would cast really strong light like that.
Second Floor
When she woke up, her normally morning-bright room had the breath-held dimness of afternoon. In the next room over, Orla was talking to either her boyfriend or to one of the psychic hotline callers.
- The Raven Boys, Chapter 3
Blue headed toward the red-painted door at the end of the hall. On her way, she had to pass the frenzy of activity in the Phone/Sewing/Cat Room and the furious battle for the bathroom. The room behind the red door belonged to Persephone, ...
- The Raven Boys, Chapter 11
Blue's room and the Phone/Sewing/Cat room are our cornerstones for this floor. In several examples we know that the Phone/Sewing/Cat room faces the street and has a window (TRB Ch 15, BL,LB Ch 4). While Blue's room is "morning-bright," we also get descriptions of guests at the front door "backlit by the evening sun," (TRB Ch 15) so once again we're probably talking about south windows if it's sunlit at both times of day.
Adam sat awkwardly on the edge of Blue's bed. It felt strange to have so easily gained access to a girl's bed- room. If you knew Blue at all, the room was unsurprising - canvas silhouettes of trees stuck to the walls, leaves hanging in chains from the ceiling fan, a bird with a talk bubble reading WORMS FOR ALL painted above a shelf cluttered with buttons and about nine different pairs of scissors. Against the wall, Blue self-consciously taped up the drooping branch on one of the trees.
- The Dream Thieves, Chapter 49
We get some great descriptions of Blue's room (especially TRB Ch 43), although the above one is my favorite (#wormsforall). Every piece of furniture is accounted for exactly as described except the desk which I added because it seemed practical, and Blue is nothing if not practical™.
Persephone's room is also very well-described, all the way down to the furniture and lighting placement (BL,LB Ch 4 and TRB Ch 11) and it's surprisingly similar to Blue's room, if not a bit smaller. Her room gets strong afternoon sunlight, so I put it on the south too (BL,LB Ch 43).
Calla and Jimi share a room that's also upstairs (TRK Ch 16). Because they are the only two who have to share a room, I have justified that it must be the "master bedroom" (sorry for using that term) and is far bigger than the other bedrooms. I managed to fit two queen beds in there, but some scholars [me] would argue that Jimi and Calla might also share a bed because they are in love. Can you prove me wrong? No, you can't.
As for the bathroom, remember when I mentioned a possible contradiction? Famously, Maura draws the ley line symbol in the steamed up shower door (TRB Ch 1). However, much later we get Maura, Orla, Calla and Jimi all sitting in the bathtub for some kind of ritual (TRK Ch 9). No matter how I picture it, I can't put 4 full grown women in a bathtub together without someone partially sitting on/spilling over the side. But that would be impossible in a combo bath/shower enclosed by glass doors!! Thus, I gave The Bathroom a nice tub and put a small shower in the en suite of Jimi and Calla's room. I know this is a stretch but I don't really care.
Attic
Blue had never been a big fan of the attic, even before Neeve moved in. Numerous slanting roof lines provided dozens of opportunities to hit your head on a sloping ceiling. Unfinished wood floorboards and areas patched with prickly plywood were unfriendly to bare feet. Summer turned the attic into an inferno.
... In one of the narrow dormers, two full-length, footed mirrors faced each other, reflecting mirrored images back and forth at each other in perpetuum.
- The Raven Boys, Chapter 34
Trying to fit the attic access in after everything in the second floor was my biggest challenge, because stairs normally take up a lot of space and you have to be careful about head room. I'm the end, I decided it was one of those fold out attic doors that you have to reach from the ceiling of the hallway. We might get a lot of instances of the attic door being opened (😤 seriously, Maggie... 😤) but technically a trap door in the ceiling is still a door!
Dormers pretty much cemented the French colonial style for me. And you know the drill by now: a hot room probably means a lot of sun, which means I give it a south facing window!
Mud Room/Cellar/Basement
This cellar has absolutely zero mention in the text, but my justification is based in the architecture. So far we've got a funky old colonial house, built without a garage, lots of walls etc. Especially in a low-income/semi-rural area, it's not crazy to assume that 300 Fox Way was built before most residents had refrigerators (1930s-40s). Besides iceboxes, a major way to keep food fresh was root cellars. Modern renovations for old homes convert these to concrete basements, but that's why the basement is so small and connects to the kitchen.
My headcanon is that Orla originally shared a room. Pick whoever you want: Maura, Blue or Persephone, any of them would easily be such a chaotic roommate that Orla snapped and in a fit of teen girl rage moved herself down to the crummy dark basement. Over time, she made efforts to glamorize it, such as a vintage dressing screen to hide the flood drainage pump. The privacy also allows her to bring boyfriends over, even sneaking them through the mud room.
This is really just my artistic license, but I swear it makes a surprising amount of sense in context. There's cases of Orla sneaking into the kitchen (easier if she has a back entrance) and she's almost always using the phone upstairs or in the kitchen (because a basement would get bad reception) even though her calls get kinda ~intimate.
Aaaaaand I think that's everything. Sorry it doesn't look like the photo from the wiki at all, but I couldn't find a source for it and Victorian style wasn't super common in the areas I researched. Let me know if I missed anything major! I'll probably cry myself to sleep if so.
#happy hyperfixation friday everyone#January was a weird month for me ngl this was one of my more hinged projects if you can believe it#please don't let this flop tho like this definitely took longer than any drawing I've ever posted here#trc#the raven cycle#the raven cycle fanart#300 Fox Way#Blue Sargent#the raven boys#my art#trc unraveled
3K notes
·
View notes
Text
For Whom the Bell Tolls

Time marches on
——
Alternates + individuals under cut!


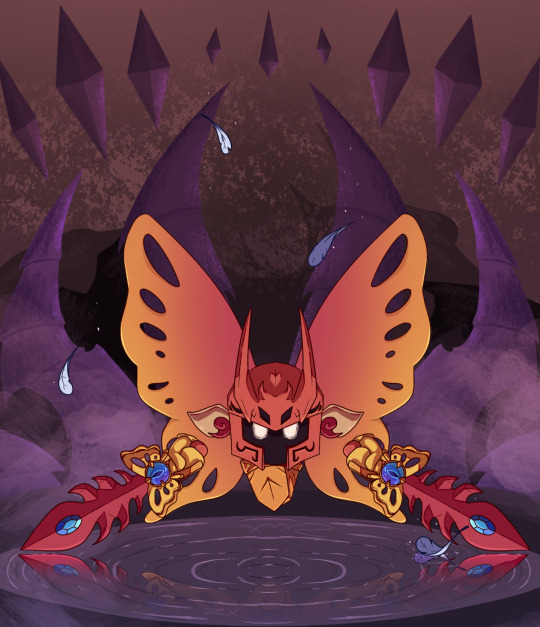
#kirby#kirby series#kirby fanart#galacta knight#galacta knight kirby#kirby galacta knight#morpho knight#morpho knight kirby#kirby morpho knight#my art#Yippee this took so long (i started this at the end of january and picked it back up these past 2 weeks)#but im happy with the result#the inspiration behind this was i was listening to metallica and For Whom the Bell Tolls came on and i was like#huh yeah this is very galacta knight and morpho core#sketched this#then got possessed 2 weeks ago and worked on it in chunks#but ramble aside im working on a bigger project with a group of people so i wont be posting many finished pieces#in the coming weeks#but im excited for the project!
396 notes
·
View notes
Text
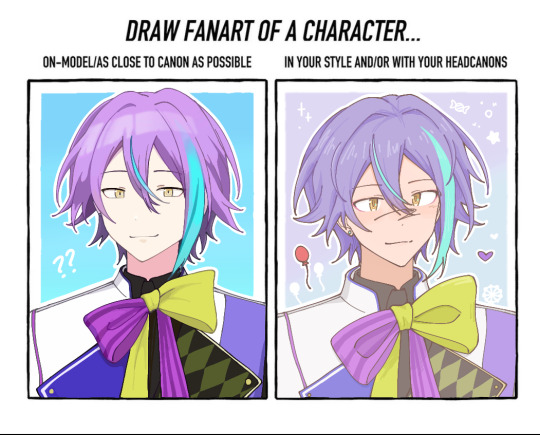
template below cut<3
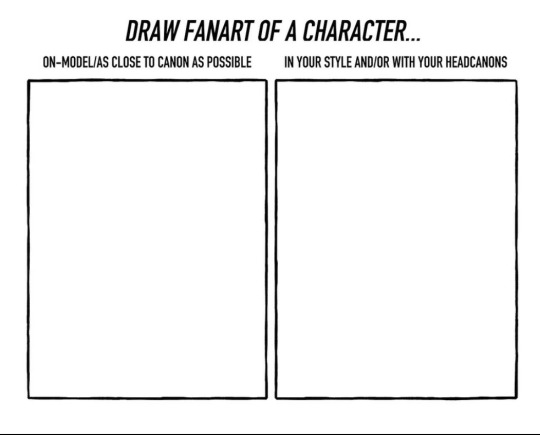
#prsk#prsk fa#project sekai#rui kamishiro#i actually started this in january but i lost motivation to finish it.but here we are :DD#My artstyle is so inconsistent ill cry
99 notes
·
View notes
Text
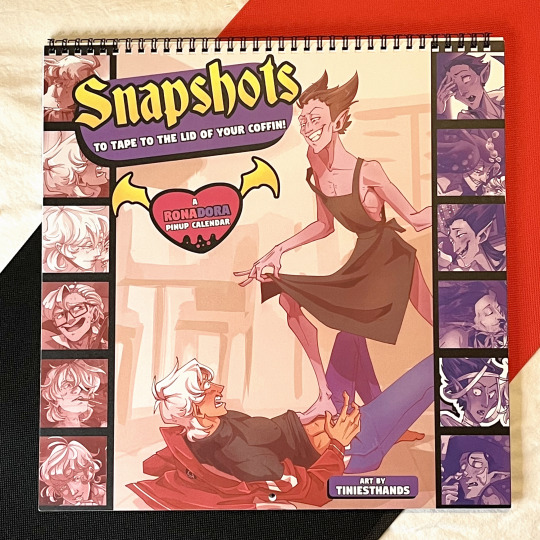
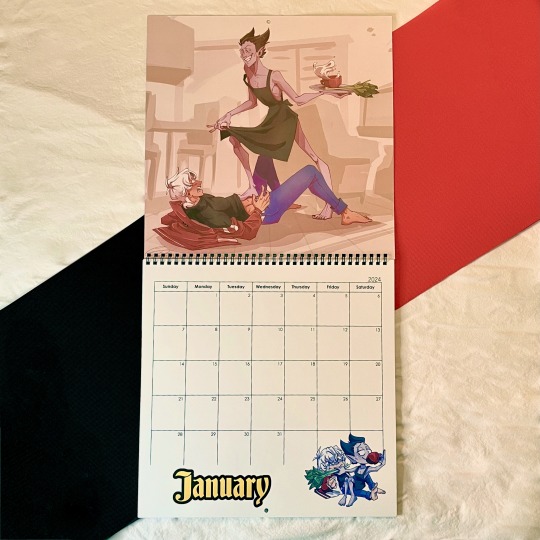
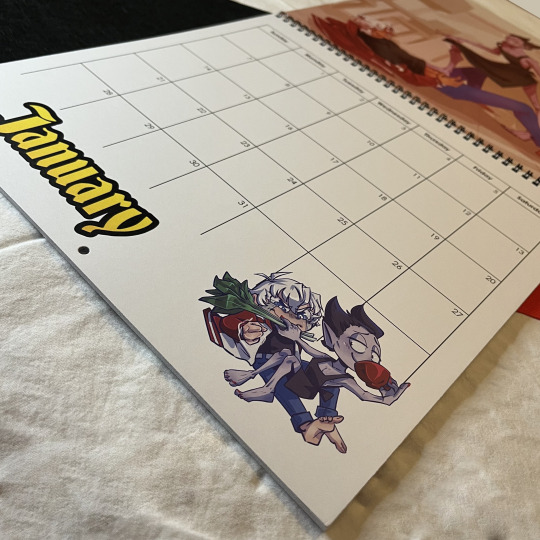
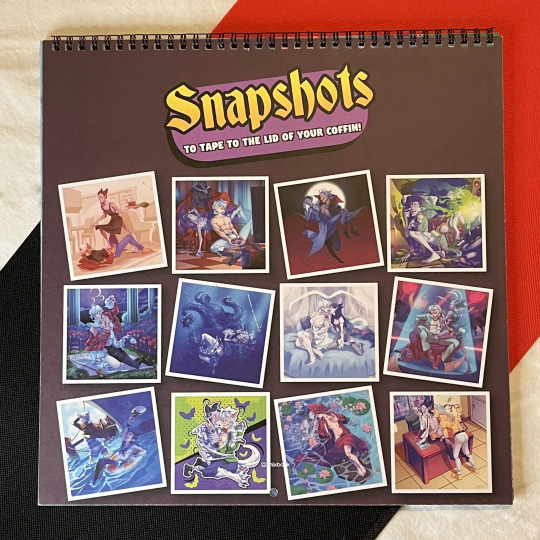
Heyooo! I spent the last year creating an incredibly self indulgent Ronadora Pinup calendar!
❤💜Pre0rder here!! ❤💜
I'm putting them up for preorder from today (12/06/23) to 12/16/23! Orders are to United States only, for now. This is my first time selling, so plz be kind ;w;
(And shoutout to @biscuitgeekery for the awesome product photos!)
#the vampire dies in no time#kyuuketsuki sugu shinu#kyuushi#ronadora#draluc#ronaldo tvdint#ronaldo kyuushi#tinydraws#anyways this is my calendar project that i was being vague about#Just a quick word: these absolutely will not be arriving in time for christmas#it may arrive in time for january 1 but i wouldn't hold my breath#'tiny why didn't you post this sooner?' i'm Not Smart and i started this project on a whim#i dwelled on the concept for like 3 whole months#and then started working on it january 2023 and basically did a month each month and then realized too late that post production is a thing#again this was a very self indulgent project#it was made for me#and then maybe the whole 2 people who would be even remotely interested in this f;oaiwnfewao
166 notes
·
View notes
Text

Compiling Pokemon card redraws I've done so far, some old and some new. All done in the style of the Game Boy Color TCG video games ^_^
Cards in this pack:
Shedinja (EX Dragon 11)
Silvally (SM-Promo 64)
Maushold (Scarlet & Violet 161)
Spheal (EX Legend Maker 65)
Forretress (Call of Legends 5)
Chatot (BREAKthrough 128)
Welder (Unbroken Bonds 189)
Magcargo (EX Deoxys 37)
Purugly (BREAKpoint 94)
#pixel art#pokemon#pokemon tcg#gameboy#gameboy color#shedinja#spheal#silvally#forretress#magcargo#maushold#chatot#purugly#sorry i haven't had much to share! life's been hectic and my art time in january was devoted to a secret project
98 notes
·
View notes
Text


"GEMINI-2 REENTRY-This photograph is an enlargement of a frame from a 16 motion plature ausora swhich was mounted within the GT-2 spaoscraft to take film through the hatch dndow. The spacecraft at this point is in the reantry phase of its return through the earth's atmosphere.
Peak hosting exists on the spacecraft heat shield. The white glow is produced by ionised gases. The groanish tinge to the white glow is probably the contribution of the ablative products (of the heat shield) as they are known to have strong spectral lines in the green region. The bright streaks are probably hot fragments from the dre and tubing fairings located near the heat shield. The altitude is 173,000 feet. The Mach number is 19.0. The inertial velocity is 22,150 feet per second"
Real time video of the re-entry: link
Date: January 19, 1965
NASA ID: S65-13165, S65-13167
#GT-2#GT-II#Gemini 2#Gemini II#SC2#NASA#Gemini Program#Project Gemini#Gemini Titan#January#1965#re-entry#video#Earth#space#my post
96 notes
·
View notes
Text
How do we feel about some Mandela Catalogue: The Table-top Roleplaying Game sneak peeks next month (November)? It will only be a look at some of the core rules, but I'll also add some information to give folks a better feel for how the game will work and what to expect!
#tmc: the roleplaying game#tmc#the mandela catalogue#mandela catalogue#i've been having a lot of fun with it#and plan to get some playtesters together sometime in January to see how things are going :D#(also to clarify again: this is a FREE game. i am making no money from it. it's a passion project!)
155 notes
·
View notes
Text
it's 4am and i just woke up for a glass of water and i see the news 😭 tv is dead and the world is shit but i love you all in this space the show has given us and i wouldn't trade it for anything 💗 changed my life in all the best ways and i still have so many stories to tell about these characters 💖
#never allowed myself to clown too hard and i already grieved hard in january so i'm mostly just angry at wb#the cancellation made no sense in the first place and it sucks that this happened to this show#we still have two brilliant seasons with the most loveable characters 💗#they should've had a third but i can't wait to see the next projects from david and the cast#ofmd#our flag means death#going back to bed and responding to your sweet messages in the morning 💗
65 notes
·
View notes
Photo

Where I’ll be this weekend
#nat talks#last deadline of the year let's goooo#although I will probably work for a few more days after to hopefully finish one more project that's due early january
657 notes
·
View notes
Text
On this day, January 15
In 2021: Frank Iero released his EP "Heaven is a Place, This is a Place", his second and last release as "Frank Iero and the Future Violents". (🖤)
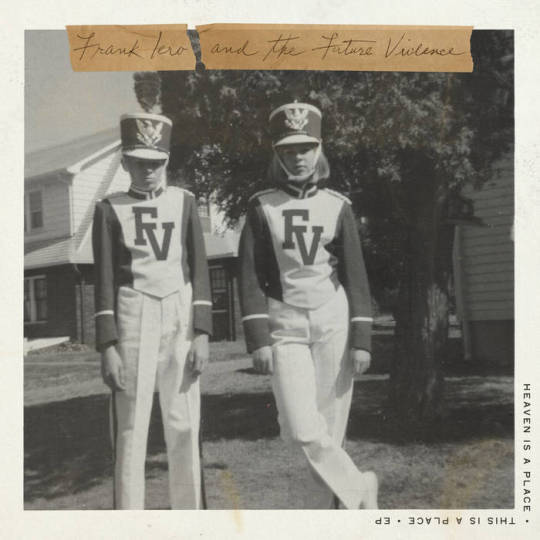
Stream "Heaven is a Place, This is a Place" here!
#solo projects#2021#January 15#ID in alt#breakup era#what an EP if this was any longer than 4 tracks there would be no survivors fr
195 notes
·
View notes
Text

In 4koma #87, Mizuki says that the relationship between Honami and Kanade sounds more like that of a long-time married couple than that of friends who have only known each other for a couple of years. The mention of marriage is removed in the official English translation.
#i had this ready just in case the banner had honami and kanade#it would be really funny if the event was based around this one throwaway line#project sekai#kanade yoisaki#honami mochizuki#also reminder that i can't speak japanese and this was mostly done using deepL n a japanese dictionary#4koma#edit january 2024: my bad handwriting is gone! welcome fully edited text
257 notes
·
View notes
Text
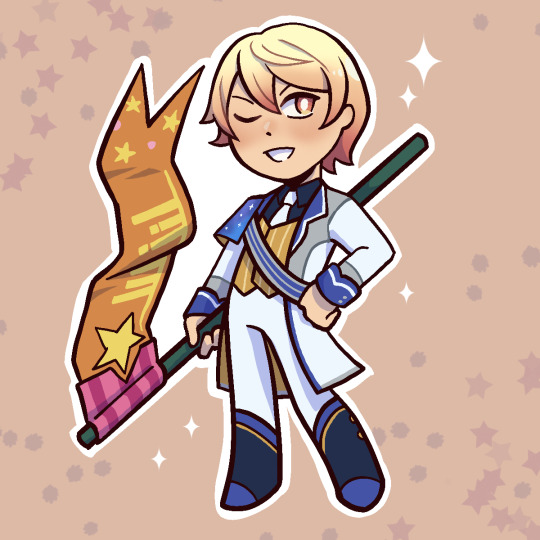

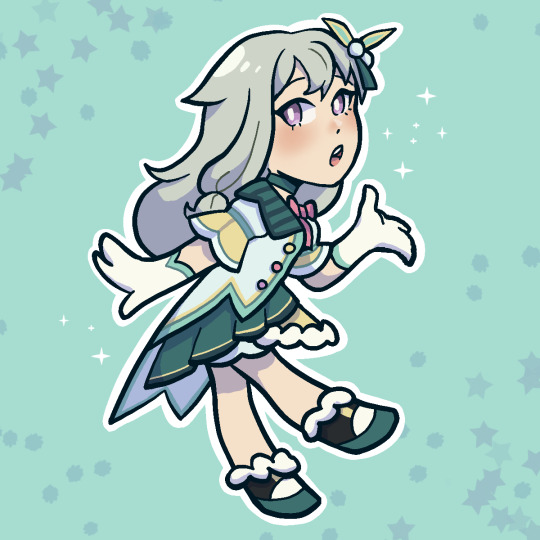

🌟💖Wondershow Chibis!!! 👾🎈
I care these idiots very very much
#juno’s art#not esports#art#sorry to my esports moots. regularly scheduled esports brainrotting will probably return next January.#project sekai#wonderlands x showtime#tsukasa tenma#emu otori#nene kusanagi#rui kamishiro
115 notes
·
View notes
Text
Phil is in this video!
youtube
407 notes
·
View notes