#impluvium architecture
Photo
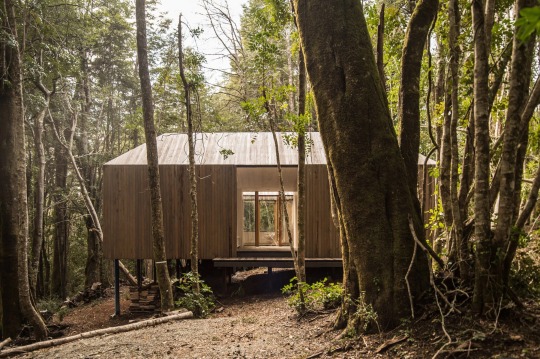
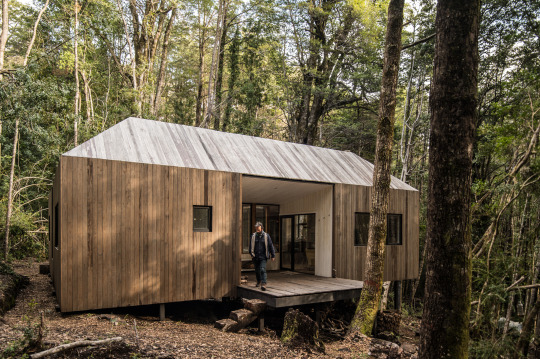


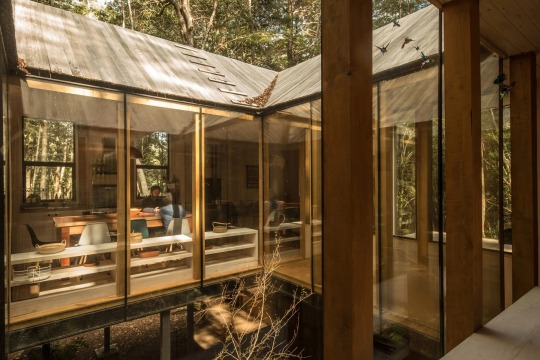
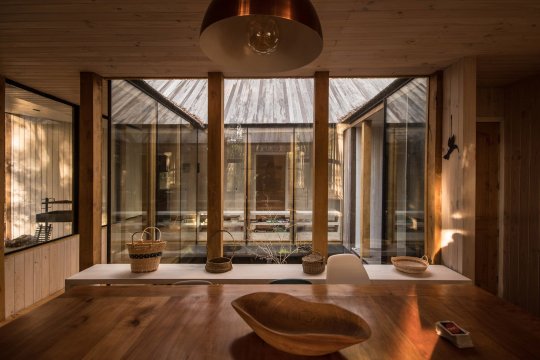

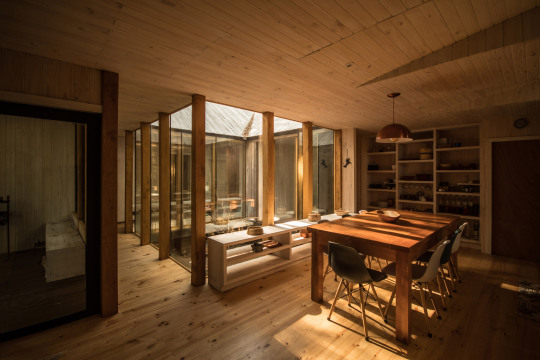
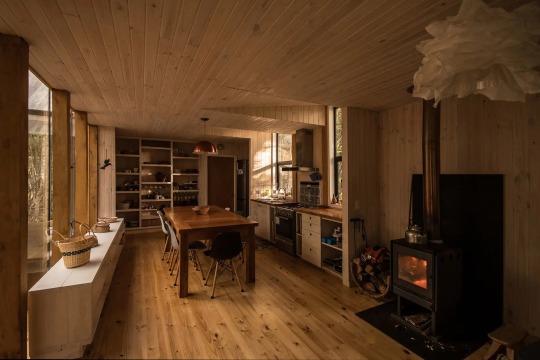
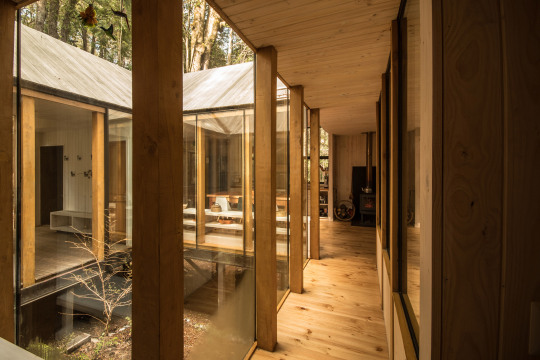
‘Refugio Impluvium,’ ‘Los Rios’ region, Chile,
SAA Arquitectura + Territorio
#art#design#architecture#interiors#cabin#millwork#nttrywork#refuge#impluvium#chile#los rios#SAA arquitectura + territorio#retreat#patagonia#huilo-huilo#panguipulli#glassblowing#courtyard#patio
356 notes
·
View notes
Text
Roman History in Catalunya -- Feb 6th
The Roots of Catalunya -- MUHBA
While visiting the MUHBA, I noticed a series of comparisons between ancient Roman engineering and Catalan engineering today. One of which being the repurposing of spaces, such as how the Romans repurposed a shop and turned it into baths. Our modern culture uses this type of space recycling today as well, such as Palau Recasens, which used to be a medieval castle and is now the headquarters of the Royal Academy of Fine Arts.
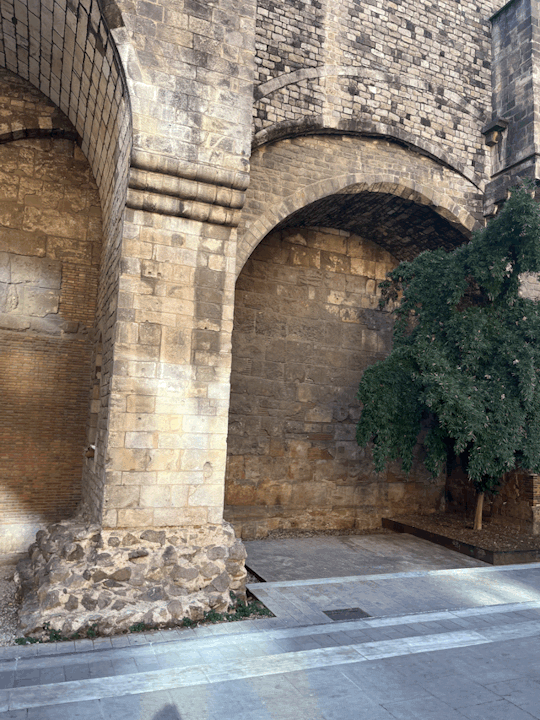
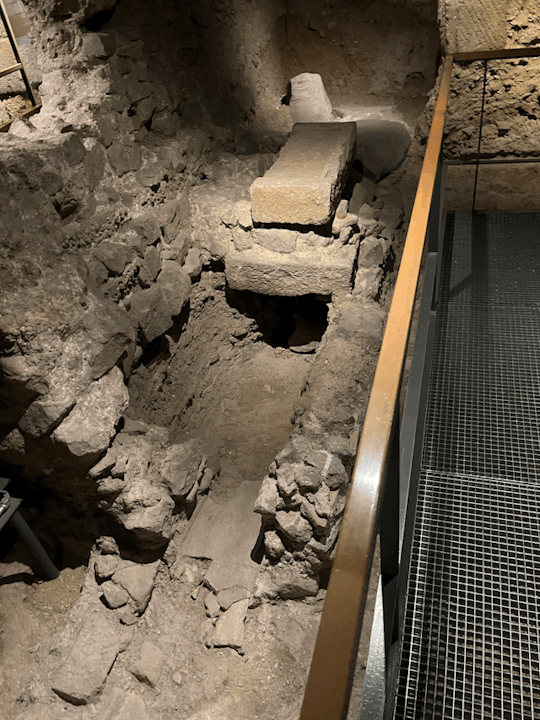
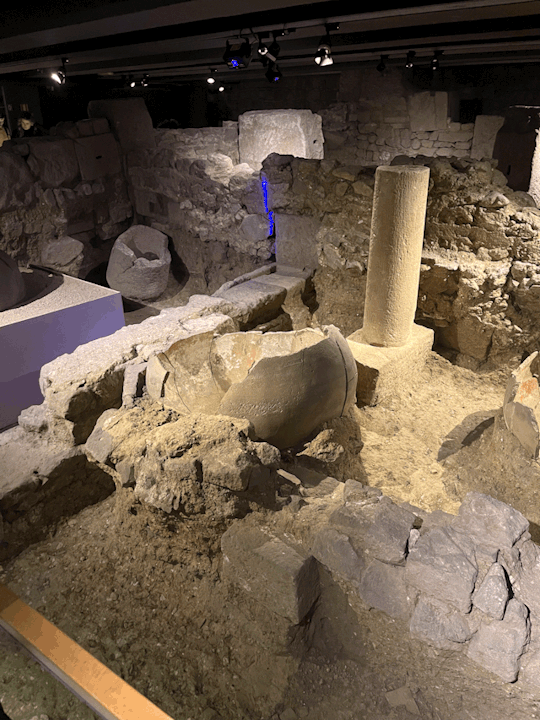
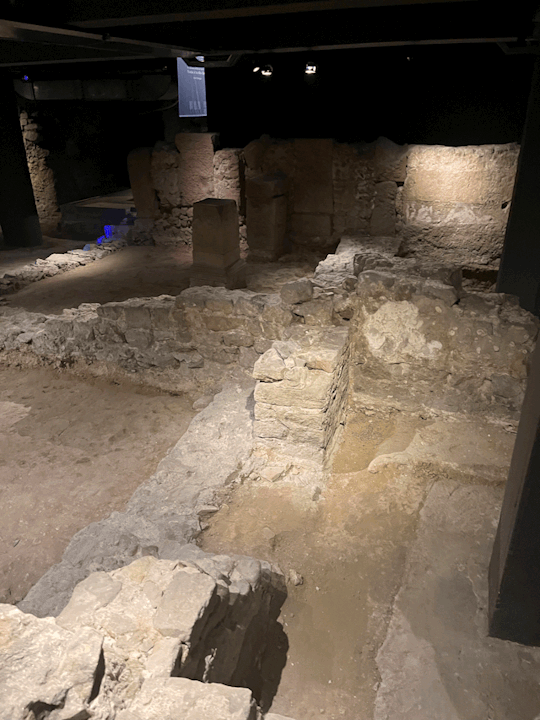
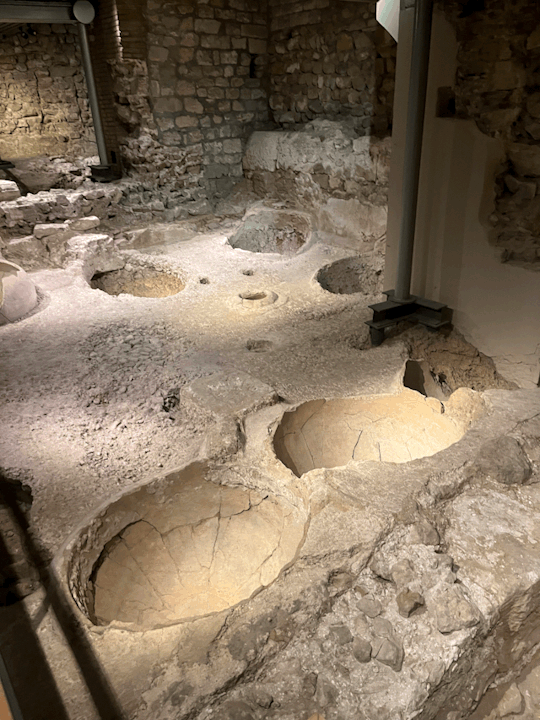
Roman Religious Artifacts:
Roman artifacts found in MUHBA exemplify how Romans switched from polytheism to monotheism, Christianity to be exact. This change was important to maintain social control in the community as Christian ideals were more popular amongst the common/poorer people, aka the majority. It was also another indirect measure of social control for the people in power in Roman Catalunya to stay in these positions.

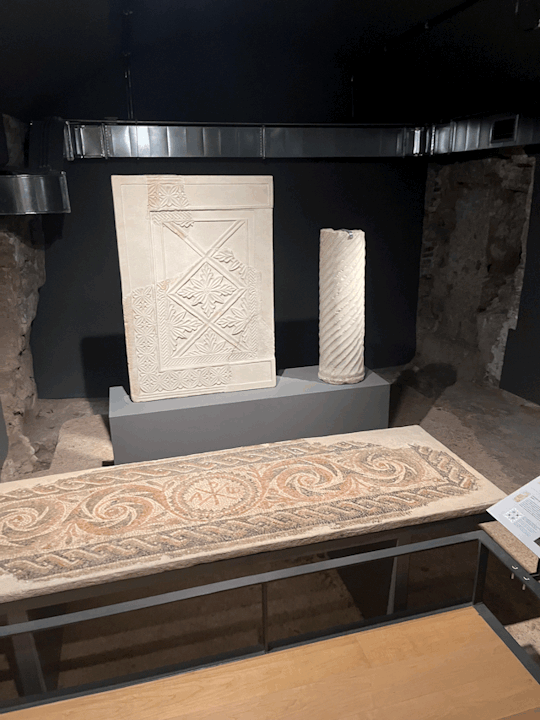

Construction Similarities in Barcelona Today:
Interestingly, many of the buildings in Catalunya today are reminiscent of Roman architecture and engineerings. For example, there are a multitude of buildings that use columns as decoration, which traces back to Roman influence. However, most of these columns are not functionally used, and instead solely for decoration purposes. Even modern stores such as Mango have the column designs as well, despite no real architectural/engineering purpose. Also, the stones on many buildings around the city are clearly influenced by Roman construction, such as the wall next to Zapaori where the exposed stones are similar to the first photo of ancient architecture. Finally, and most predominantly, are the Cardo Minor public spaces, which are shown in the second photo and reference to the stores and shops in Roman societies that are open facing to the streets and public. While I took one photo of an open store on the street in Barcelona today, they can be found almost everywhere with the same design and open-air design to display goods and invite the public to come in and shop. The United States also has some traces of Roman influence in architecture, as it is evident most historical and official buildings resemble Roman structures with the columns, arches. However, most cities and towns are not as influenced by ancient Romans like Catalunya is, presumably because the Romans did not inhabit spaces/territories in the Unites States such as they did in Barcelona to leave as much of a lasting impact.

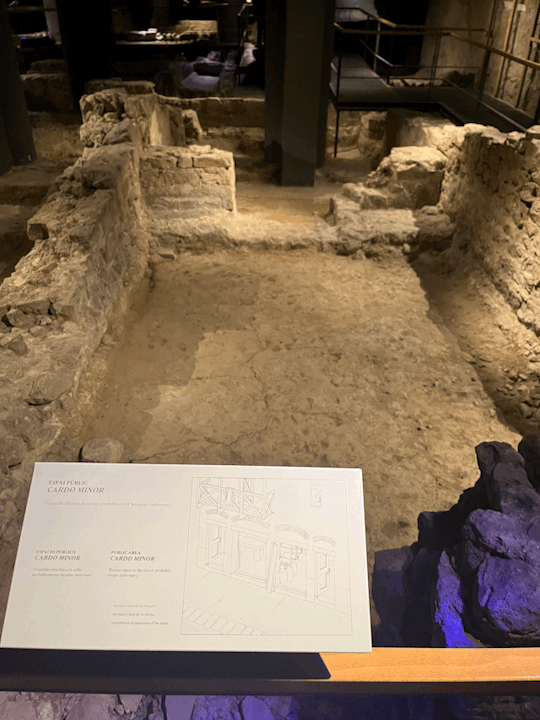
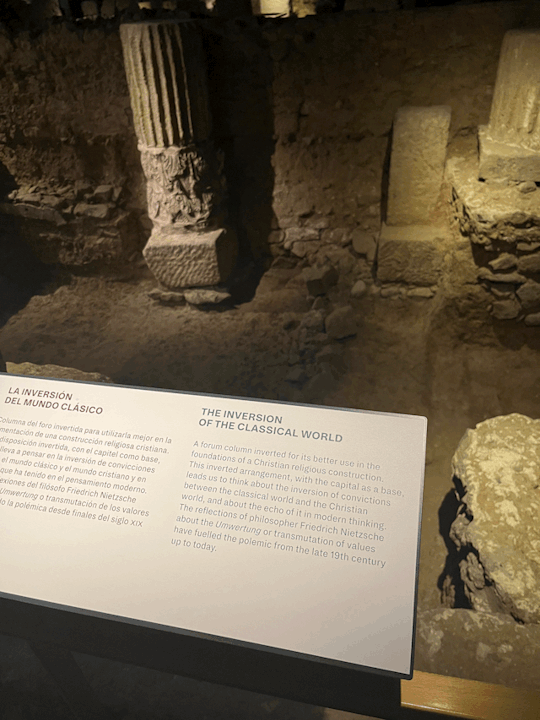

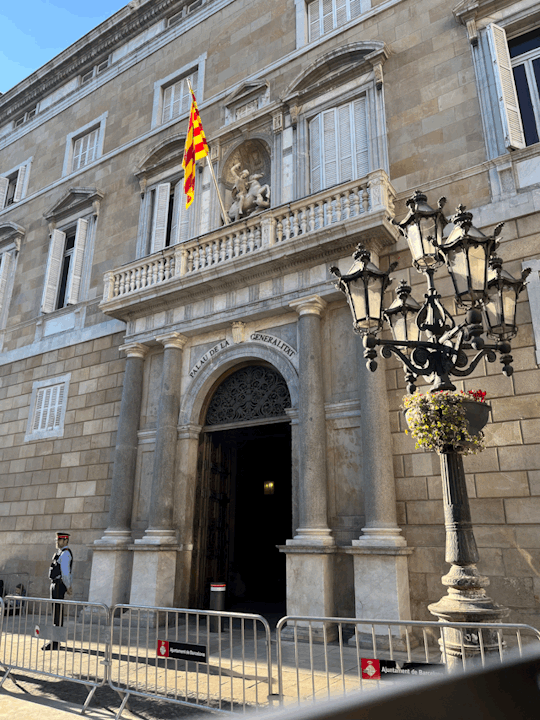

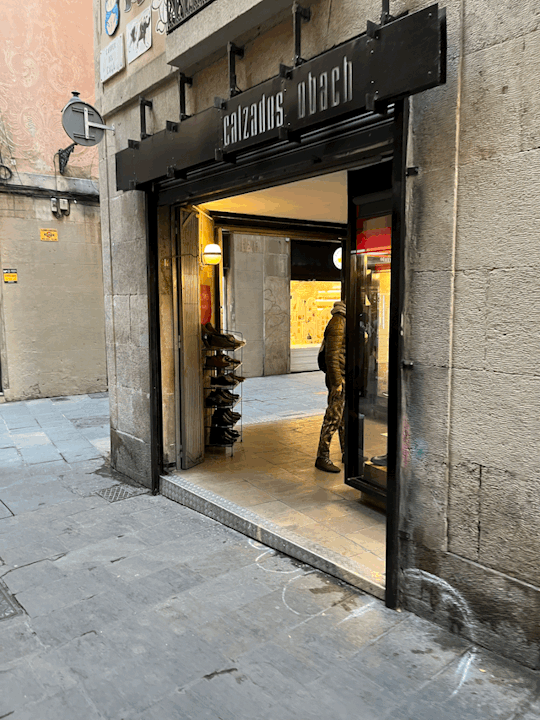

Roman Houses:
In a typical Roman house, or Domus, there was a room specifically dedicated to preparing food. This was called the culina, where all of the food was cooked in a small, well equipped space. This food was consumed in the triclinium, a dining room that was the most important area in the Domus. These rooms were designed to be lavish, well decorated, and indicative of the social status for the home owner. Additionally, they had inner courts called atriums that served as important spaces for family activity in winter, as well as storage of water in pools called impluviums. In the summer, family activity was mainly based out of the peristylium, which was a courtyard at the back of the house that often had a pool of water and a garden in an open-air space well equipped for social gatherings. There was also a tablinum, a formal room that was only for the owner of the Domus, which would be used as a study and meeting room.
Domestic Objects:
The MUHBA displays a wide variety of ancient roman domestic objects, such as spoons, tea pots, children's toys, decorative ornaments, rings, hairpins, vases and containers for personal beauty/image care, bowls and plates, wine jugs, and decorative appliqués for furniture. I was very interested in this section of the museum, as the juxtaposition between domestic objects in our modern society and Ancient Roman societies is notably different in the sense of technological advancements, yet still comes from the same origins. For example, I personally found the items of personal image care to be quite captivating as they resemble similar items that I use every day for myself, and to imagine people were doing the same back in ancient Roman societies is fascinating. Also, the decorative appliqués for furniture surprised me quite a bit, considering the intricacies and details each one harbors. After learning about the Domus, I can only imagine these were scattered in tricliniums, as such beautifully crafted objects would be well suited to a room dedicated to being lavish and communicative of the homeowners social status.

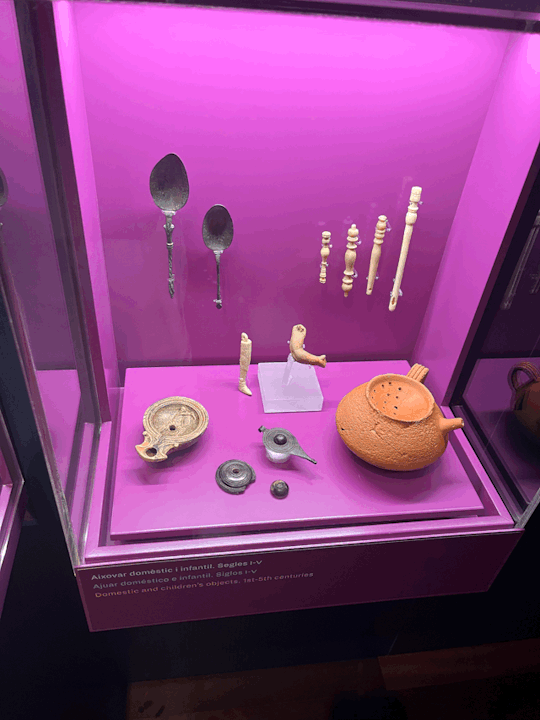
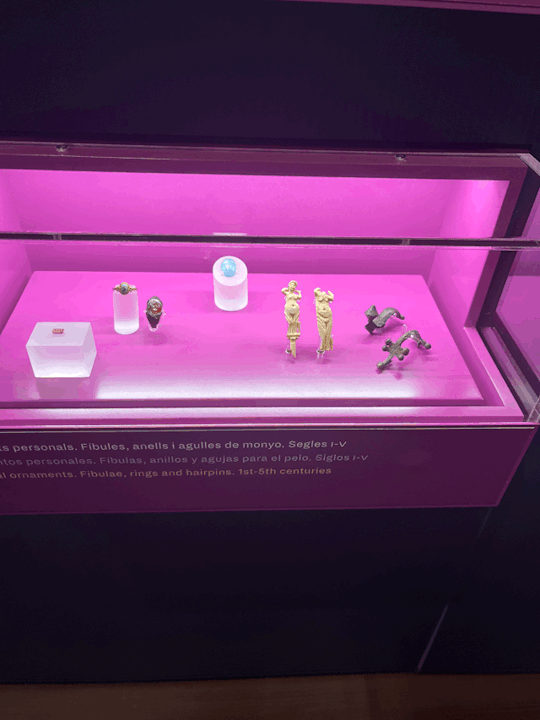
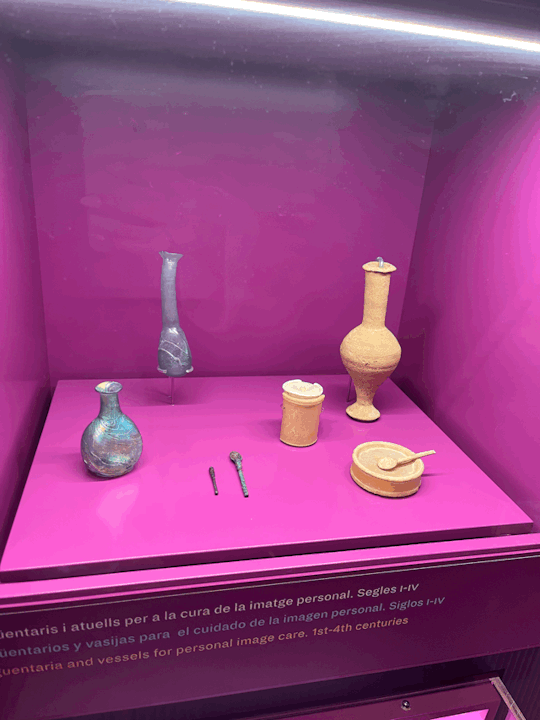
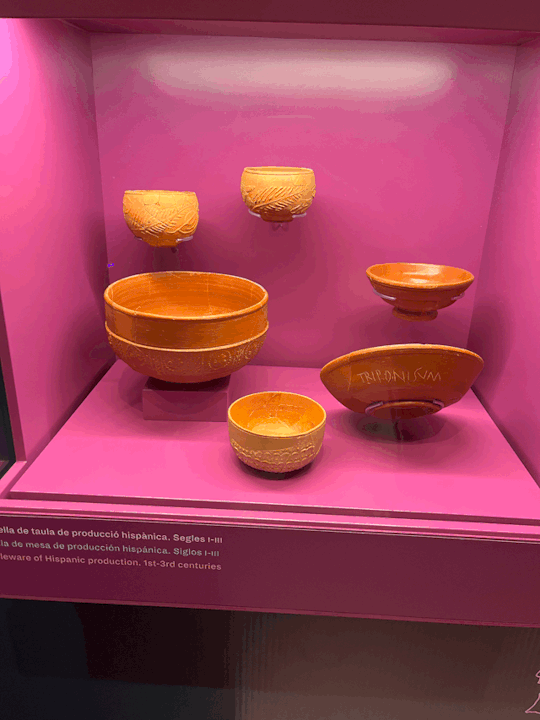
Roman Wine Culture:
In ancient Roman societies, wine was incredibly important. Not only did it function as a part of the active economy of Barcino, but it was also deeply embedded in daily culture. The room dedicated to wine production and cellars was astoundingly large, a testament to the role that it played in the ancient society. This tradition has carried over into modern society, as we can see the prevalence and importance of wine in day to day life. Many people will have wine with dinner, for celebratory purposes, and even produce or purchase homemade wine from local vineyards in Catalunya. Two brands that are a great example of this are Scala Dei Priorat and Mas Miralda Cava. Wine is also important to Christianity as well, as it is used in the religious service as a metaphor for the blood of christ.
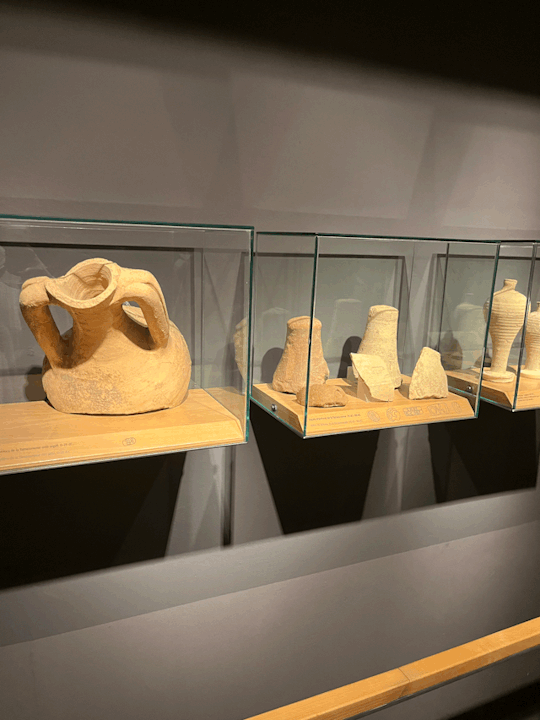

Visigothic Baptism Pool:
This ancient Visigothic baptism pool from the 4th century a. d. was revamped in the 5th century to change it from a square to an octagonal shape. Then, as Christianity continued to grow in importance in Catalan Culture, the steps were added a century later to resemble the shape of a cross.
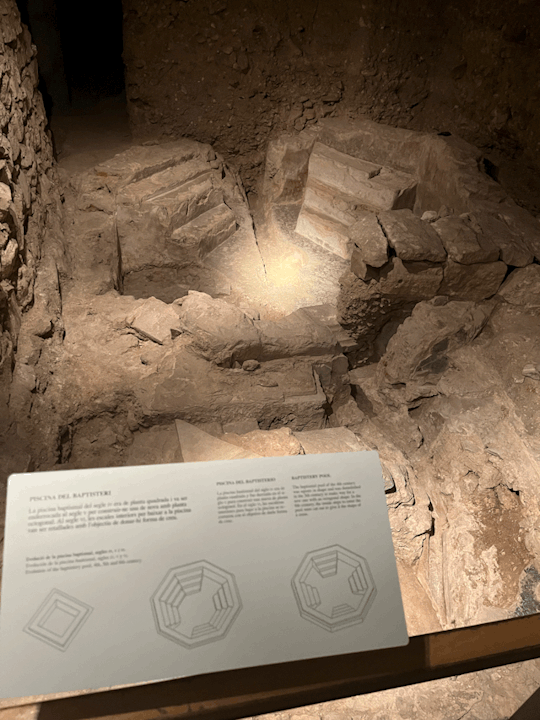
1 note
·
View note
Text
Petit tour à moto direction la Tour de Scay pour découvrir le lavoir impluvium du Beuney (l’eau tombe sur le dessus du lavoir, et glisse le long des tuiles pour tomber dans le bassin central. Sa forme circulaire permettait aux lavandières d’être protégées du froid et du vent). Architecture rare.
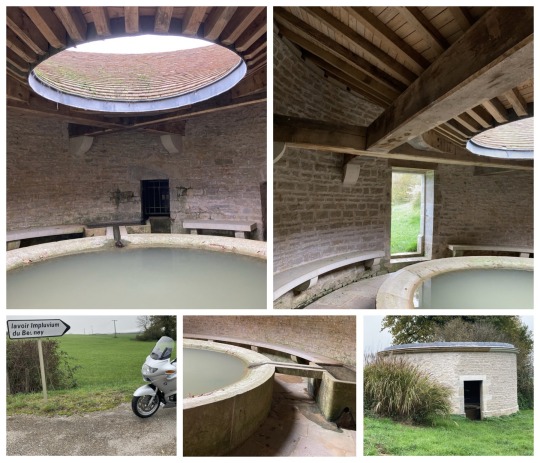
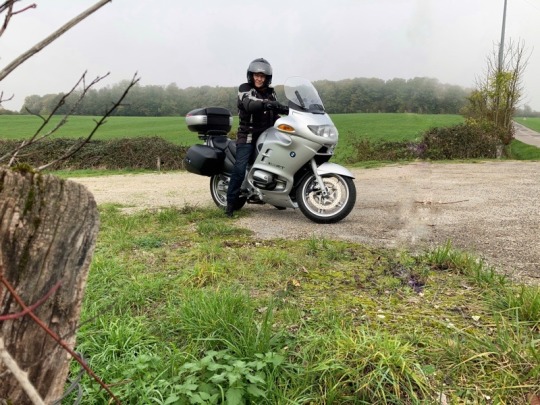
0 notes
Text

Illustration of an impluvium. In Roman architecture, a cistern or tank for collecting rainwater, situated in the atrium under an opening in the roof (compluvium). Image by De Agostini Picture Library.
Learn more / Daha fazlası
Impluvium: https://www.archaeologs.com/w/impluvium/
#archaeologs#archaeology#archaeological#dictionary#history#architecture#roman architecture#impluvium#compluvium#arkeoloji#tarih#sanat#mimari#roma mimarisi
166 notes
·
View notes
Photo
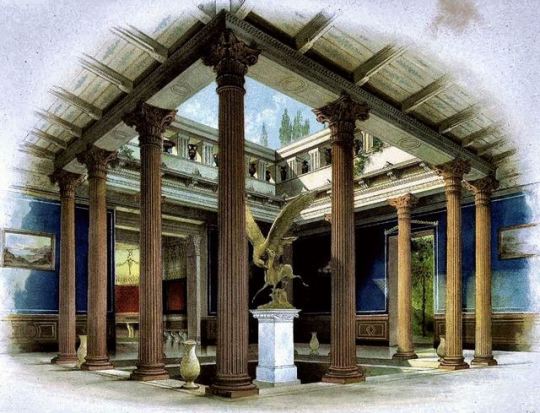
Architektonisches Skizzen-buch
68 notes
·
View notes
Photo
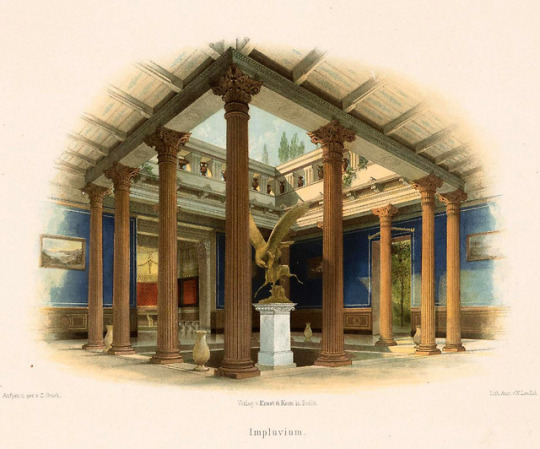
Design for an impluvium, Germany
124 notes
·
View notes
Photo
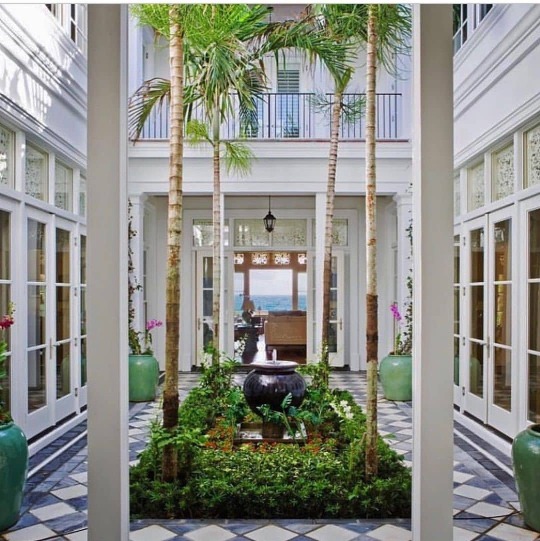
#Repost @daniel.kahan.architect @download.ins --- #danielkahan #smithandmoorearchitects #palmbeach #seascape #courtyard #courtyardgarden #riad #impluvium #tropical #classicalarchitecture #architecture #design #designdetails https://www.instagram.com/p/B9n4FAghgqc/?igshid=1vq1r601ly8xc
#repost#danielkahan#smithandmoorearchitects#palmbeach#seascape#courtyard#courtyardgarden#riad#impluvium#tropical#classicalarchitecture#architecture#design#designdetails
0 notes
Photo
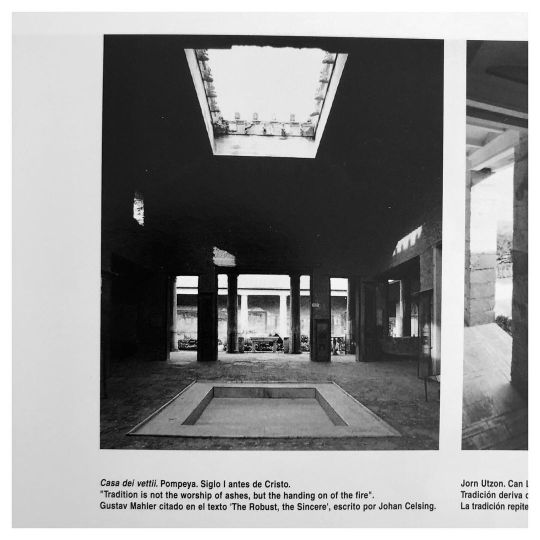
Impluvium; Casa de Vettii, Pompeii . Book reference: TEd’A arquitectes, El croquis 196 [II]; @elcroquis . #architecture #tedaarquitectes #courtyardhouse #elcroquis #catalogue #visualreference #observations_and_reflections https://www.instagram.com/p/CM02uD_Mah5/?igshid=jdwo49yce8il
#architecture#tedaarquitectes#courtyardhouse#elcroquis#catalogue#visualreference#observations_and_reflections
4 notes
·
View notes
Text
Everyday life in ancient Rome
Architecture as a social science, is able to tell us about a society's history and how they used to live their daily lives just by analysing the way they gave order to their society, how they used to manage social, economic, natural and biological obstacles. By that being said, What does Pompeii’s architecture tell us about the daily life in ancient Rome?
The first thing people are able to perceive are how the cities node between de the cardo and decumanus is the centre and start of the city, having there the most important edifications of the city and entertainment buildings are set with the idea of being public places for the people to experience. By this, we understand the fact that these places where important in a cultural and sport matter.
Also their ideas about genders are noticed in social places such public baths, where men areas would be aesthetically ornamented with paintings and statues while women areas would be easy-going with decoration. By analysing this we understand how men where better valued than women in roman society.
The cities where filled with life and people labouring in them, every person had their responsibilities and everyday activities, which can be seen in the remains of thermapoliums, stores and homes; In fact, homes let us now about what were important to them, from essential such as the impluviums or atriums or from religious matter as it can be perceived with the alae at homes.
In conclusion, a person is able to get a mental picture and idea of how a day in Pompeii could be, by analysing their remainings and even materials. And ít could be said that they had a values and morals that were important enough to be the ones that gave shape to the city.
*Since I’m having a gap year, I’m working on getting certificated in different topics such as “Roman & Greek Mythology” and “Roman Architecture”
26 notes
·
View notes
Photo

A wood and glass cabin built in an ancient forest in Chile. Located in a dense ancient forest in the Huilo-Huilo natural reserve, Chile, this wood and glass house rests lightly on the land. Named Impluvium Shelter, the cabin was designed by architecture firm SAA Arquitectura + Territorio. Both See more: https://www.gessato.com/impluvium-shelter/
1 note
·
View note
Link
Impluvium Minora House By CU4 Arquitectura
#housing#Architecture#Architects#home#arquitectura#archilovers#House#architecten#architectural#homedesign
2 notes
·
View notes
Text
Week 11
Rome designation as caput mundi (“head” or “capital of the world”) signified its position as hub of world power. The Roman Empire expanded to many places like the Iberian Peninsula, Armenia and Mesopotamia, Egypt, and the British Isles. Everywhere the Roman legions went, they took their culture with them. The main parts of their culture that they took with them was their laws, religion, and the Latin language. Romans were influenced by Greek sculpture, painting, and architecture. Roman artists copied Greek art; they also identified their own gods with Greek gods and adopted Greek iconography.
In the book A History of Western Art in chapter 9 of Ancient Rome, it spoke about many Roman art. Some of the arts it spoke about was architectural buildings or cites, sculptures, portraits, and paintings and mosaics.
There were many architectures in Ancient Rome. One architecture I thought was the most amazing was the domestic architecture called House of the Silver Wedding (picture of a room with a rectangular opening in the ceiling). This architectural building was a large hall entered through a corridor from the street. There was an atrium roof usually sloped inward with a rectangular opening that allowed rainwater to collect in an impluvium (sunken basin in the floor). This basin led to a separate cistern. I thought this was very interesting because I really like how the ceiling is open and lets rainwater come in. I think it would be very cool if I was in the building while it was raining. Another architectural building that I found interesting was the Baths of Caracalla (black and white picture with water fountains). This building is known as a public bath. This meant that is was a cultural center, a place for socializing, bathing, and swimming. This building also provided facilities for playing ball, running, and wrestling. Light entered the room through the upper clerestory windows and illuminated the myriad surface patters created by marble, glass, painted decoration, and water.
There were also many sculptures in Ancient Rome. One sculpture that I found intriguing was the sculpture of Augustus of Prima Porta (picture of a man sculpture with a child). Augustus was an emperor, and was portrayed as addressing his troops. The iconography of this statue emphasizes the power of Rome embodied in Augustus. By the statues right led, Cupid (Venus’s son) rides a dolphin and serves as a reminder that Augustus traced his lineage to Aeneas (another son of Venus’s) and thus was descended from the gods. The statue of Augustus was marble and was 6ft 8 in. high. I thought this statue was very cool because of the little kid by his right leg riding a dolphin. At first I thought it was his child until I read more about the sculpture. I also like the detailing in the statue.
The portraits were also very interesting to learn about. One of the portrait types most characteristic of Rome was the bust (head detached from the body). One portrait I found visually pleasing was a portrait of a young Flavian woman (picture of a women head bust). Portraits of upper-class women became popular in the first century A.D. and was showed in this portrait. This bust wears the elaborate, fashionable coiffure of a young Flavian lady. The lady wore curls that framed the face. These curls were deep carved which creates a strong opposition of light and dark that adds to the sense of mass. I thought this portrait was very visually pleasing because of the details in the hair. I thought it was very pretty and intriguing to look at. Another portrait I found very amazing was the portrait of Constantine (picture of a huge male headed bust) who was an emperor. The bust was depicted in a colossal marble and was over 8 feet high. I thought this portrait was very interesting because of the geometric eyes and the size of the statue. My first thought was that the man in the bust was bold and brave. I also thought that the bust showed power and interest from the eyes, and that he represents the power of people.
Some of the paintings were very realistic. One painting I found very pleasant was a still life (picture of some peaches and water). I thought this still life painting was very pleasant because of the shading and highlighting in the painting. It looks very realistic but also looks like an allusion.
There are many kinds of Ancient Rome art that was spoken about. They were all unique and amazing in their own way.
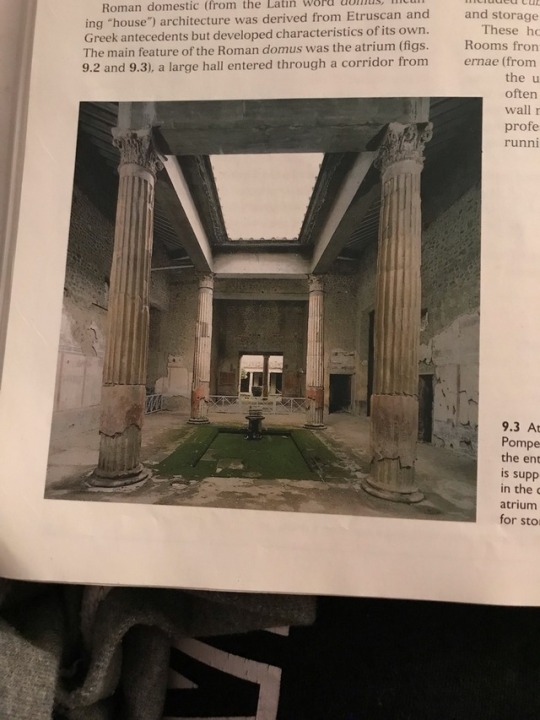

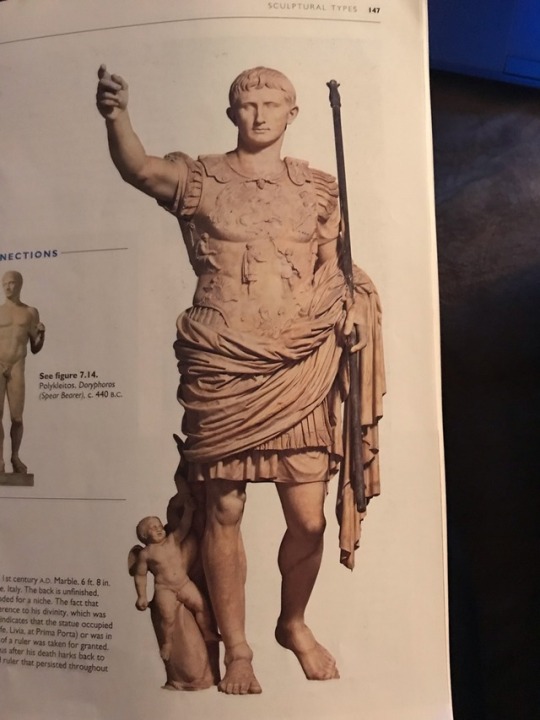
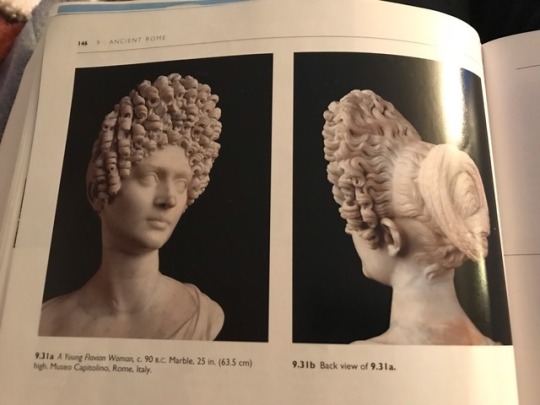

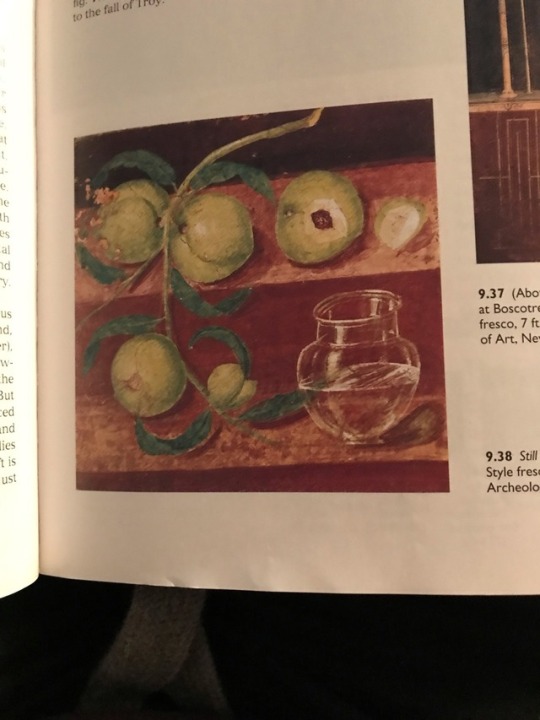
1 note
·
View note
Text
I have not recently learned about Ancient Rome before this chapter. I like not really knowing what is gonna be in the chapter, so everything comes as new. While looking through the chapter there are lots of building and architecture shown in pictures and not to many sculptures or paintings. I knew right from the start they were going to be talking about the building, maybe how they were made or important pieces to them, and what happened inside of them.
Something I find interesting is that most chapters, including chapter nine, compares themselves to Greek. In my mind, this puts Greece as one of the most important times in our art history. One thing that is different is between Greek and Roman was their views on art.
Roman interest in material comfort lead to domestic architecture. Roman domestic architecture came from Etruscan and Greek past but had its own characteristics. A main feature was the atrium (open roof entrance hall), this entered from the corridor to the street. The roof slanted inward so the water would open the compluvium and collect in the impluvium (sunken part in the house). The outside or the houses were plain with no windows. Rooms facing the streets were shops. The inside were decorated and luxurious. They had wall mosaics, paintings, and sculptures. The upper-class had running water and sewage pipes. The middle and lower class lived in apartments. These buildings could be five stories high. The lower levels were full of shops and the upper levels were from families. I think it is important to get a idea of where people lived to really see where they came from and what types of things they needed or had.
One piece of architecture that grabbed my attention was the Colosseum. This is a famous piece of work. The Colosseum was built mainly for the people to view. It was an outdoor amphitheater invented by the Romans. The columns are built by in order for people to see and for the strength of the structure. The outer walls become flatter the higher you go, which carried eyes up. The Colosseum was built around a concrete core and lots of halls and stairs for easy access. The upper wall fitted with sockets that fit poles to support a canvas cover. This was used to support the people from the sun and rain. The Colosseum was made for gladiator contest and combats between men and animals. Drainage may have been added to wash out the blood.
Chapter nine talks a lot about the architecture, how it was, what is was made out of, and the purpose of it. They also had lots of sculptures of important people to Rome and the types of sculptures that were famous. Rome is one of the examples of why art history will never be lost. You can still go and visit the places and see the sculptures in this book, they will never be taken away or hidden from the public.
1 note
·
View note
Text
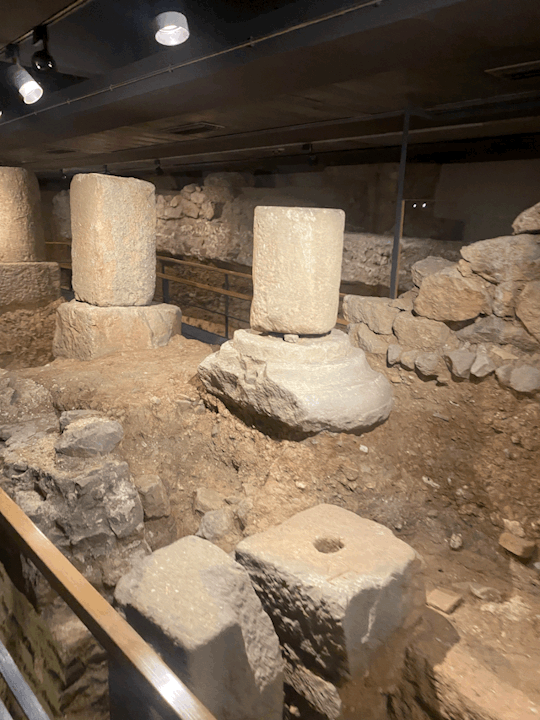

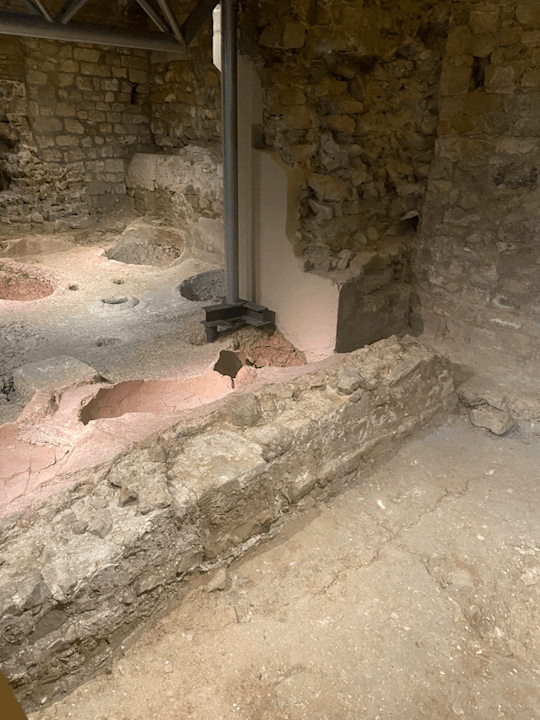
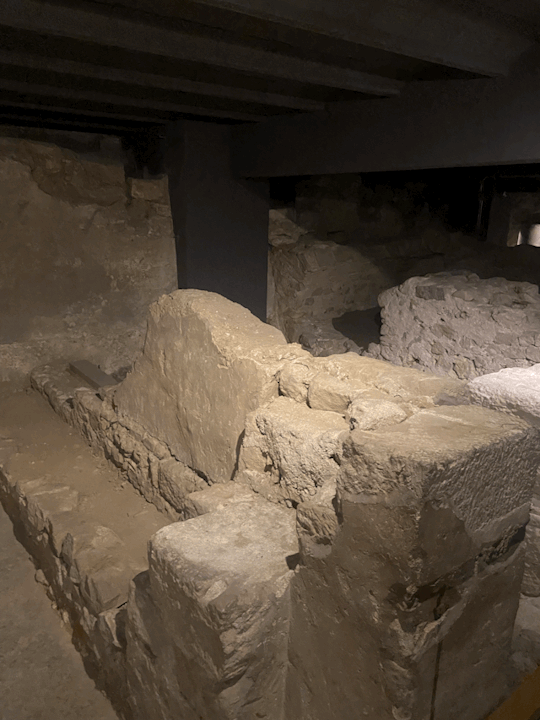



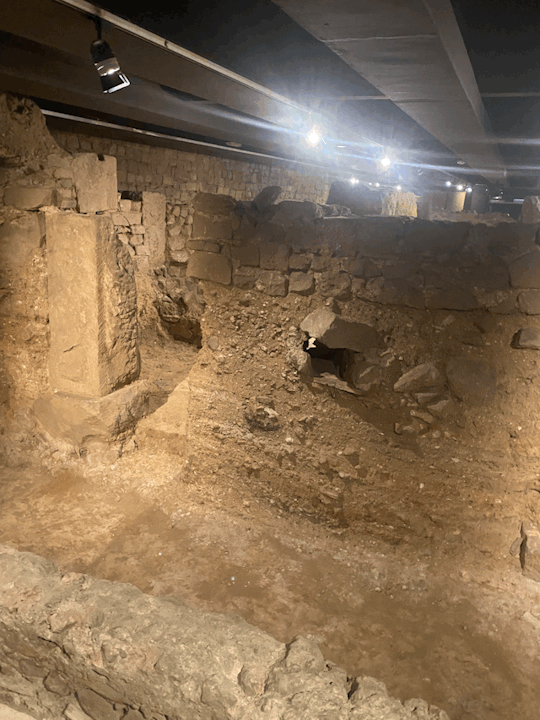
The concept of a column is present throughout all of Spain and even the United States. Even the White House is based directly of the ancient Roman Pantheon in design. These huge, gaping towers marked power and are present everywhere throughout the United States.
3a. The Culina is essentially a roman kitchen consisting of a small stone, a crockery, and a small sink.
3b. The Peristylum is a large open area surrounded by columns that contained a garden and pool of water.
3c. The Atrium is the center of family life in a roman house. It contained the impluvium that collected water for the residents.
3d. The Triclinium was the most important and lavish room in a Roman house and was were family meals were held.
4b. The tablinum was an enormous room designated for the owner of the Roman house. It was often situated at the front of the building so visitors could enter and do business with the owner.
Wine is an integral part of culture in Catalunya. The abundance of grapes throughout the country side created very easy sources of hydration for early Romans. This is clearly evident from the amount of wine making basins within the museum. This importance created many gods catering to wine and alcohol in Roman times that influenced Christianity to also have clear ties to the wine and never prohibited it. Two Catalan wine brands, Raventos i Blanc L'Hereu and Celler Lafou Els Amelers, are evidence of this deep rooted tradition.
The arrival of Christianity was different on the architectural and religious side. In terms of buildings, churches and religious houses would often be built on top of Roman buildings due to the stability and integrity those bases provided. At Placa Nova, it is clear to see how the layers of the church changed over time. At the bottom is old roman bases that merge into new Christian developments. However, Christianity sought to completely denounce any other polytheistic religion, especially those that bared any resemblance to the Muslim religion that was inherent throughout the land of Spain.
0 notes
Text
Visitors wade through water in the Brazilian Pavilion at Expo Dubai 2020
Brazil's Expo 2020 pavilion in Dubai centres on the theme of water and its main exhibition floor can be flooded with a thin layer of water that visitors are meant to walk through.
Designed by architects MMBB Arquitetos, Ben-Avid, and JPG.ARQ, the pavilion is Brazil's contribution to the exhibition, which was originally slated to open in 2020 on the theme "Explore the World" but was postponed due to the coronavirus pandemic.
The pavilion is based on the theme of water
The pavilion itself is made up of a white steel structure enclosed by fabric that serves as a backdrop for immersive video projections. Visitors enter into the expansive space through two triangular openings on either sides of the square structure.
The roof, meanwhile, has a funnel-like shape that is formed by tension cables. This echoes the shape of an impluvium – structures meant to collect rainwater and direct it to a specific location.
A white steel structure forms the pavilion's facade
"During the day, this structure shades and protects the waters; at dusk it makes of the pavilion a luminous, floating cube," the studios explained.
"Immersed in projections, sounds, vapors and subtle aromas, this space forms the essence of the proposed museographic experience, whose theme is the fluvial waters of Brazil."
The main exhibition floor is covered in an undulating, black concrete finish, within which a thin layer of water swirls around forming shallow, interconnected basins.
Guests wade through water
As part of the visitor experience, guests can don waterproof boots or walk barefoot through the space, which is also tuned to specific temperature and humidity levels that reflect the conditions of Brazil's ecosystems.
The pavilion's walls, meanwhile, are illuminated by video projections that evoke various Brazilian scenes that relate to water. When there are no projections, the water covering the floor takes on a reflective quality, mirroring the white steel structure and translucent walls.
Read:
Grimshaw's "completely OTT" Sustainability Pavilion at Expo 2020 Dubai caused "significant unnecessary emissions"
"We do not seek literally to recreate Brazilian landscapes in Dubai, with real fish or trees," the architects said.
"Rather, we hope to reinterpret a Brazilian way of thinking about the relationship between construction and landscape, creating synesthetic and immersive atmospheres, combining the stimuli of sounds, aromas, temperature and humidity, projected images on the lateral fabric walls and the internal, faceted faces of the roof, and the water surfaces on the floor."
Video projections illuminate the pavilion's walls
The pavilion also encompasses a small building off to one side, which provides space for smaller gatherings, conferences, or exhibitions that require conditioned environments.
Brazil's pavilion also hosts a cafe, restaurant and shop, located in a dry area next to the water.
The structure represents Brazil at Expo 2020 Dubai
Other pavilions on show at the Expo include the Singaporean Pavilion, designed by WOHA, which similarly recreates a tropical atmosphere using plant-covered cones and suspended walkways.
The nearby Grimshaw-designed Sustainability Pavilion, which is covered by a canopy of solar panels, has been criticised for its heavy carbon footprint.
The photography is by Jon Wallis, unless otherwise indicated.
Expo 2020 Dubai is open to the public from 1 October to 31 March 2022. See Dezeen Events Guide for an up-to-date list of architecture and design events taking place around the world.
Project credits:
Architectural offices: MMBB Arquitetos, Ben-Avid, JPG.ARQ
Architecture: José Paulo Gouvêa, Marta Moreira, Martin Benavidez, Milton Braga
Collaborators: Ana Carolina Isaía, Alen Gomez, Alfonsina Sassia, Clara Varandas, Constanza Villarreal, Emilia Darricades, Franco Fara, Felipe Suzuki Ursini, Gabriel Andreoli Hirata, Germán Ferradas, Ignacio Paez, Juan Pablo Parodi, Julieta Bertoni, Maria João Figueiredo, Mateo Arjona, Micaela Moreno, Murilo Romeu, Raphael Carneiro, Renan Ferreira, Seizen Uehara, Stefania Casarin, Tomas Milan, Tomás Quaglia Martínez, Victor Oliveira
Exhibition original concept: Guilherme Wisnik, Alexandre Benoit
Engineering: Maratá Engenharia (Miguel Maratá, Ana Martinho, Elis Silva, Gabriela Trevizan, Isabela Abrão, Naira Costa), Afaconsult (Rui Furtado, Carlos Almeida, Gustavo Alves, Marco Carvalho, Paulo Silva, Raul Serafim, Maria Rui Castanhola)
Tensile structure competition consultancy: Rui Pauletti
Architect of record: MJU Engineering Consultancy (Muwafak Al Juboory, Mohamed Walid Abdalla Elhabshy, Hani I. M. Abdalmenem, Nazeer Ahmed Khan, Mohsin Iqbal, Alnilmar Paul Rodriguez, Mohamed Salah Ahmed Elsheikh, Mohamad El Moghrabi, Binu Bhaskar)
Video mapping concept: Cactus (Lucas Werthein, Marcelo Pontes, Noah Waxman, Felipe Reif)
Signage: CLDT Design (Celso Longo, Daniel Trench, Alexandre Mendes)
Acoustics: Inacoustics (Octávio Inácio)
Sound design original concept: Nico Espinoza
Legal and financial advisor: Beatriz Lichtenstein
Client: Apex-Brasil – Brazilian Trade and Investment Promotion Agency
General contractor: Pico Middle East
The post Visitors wade through water in the Brazilian Pavilion at Expo Dubai 2020 appeared first on Dezeen.
1 note
·
View note
Photo
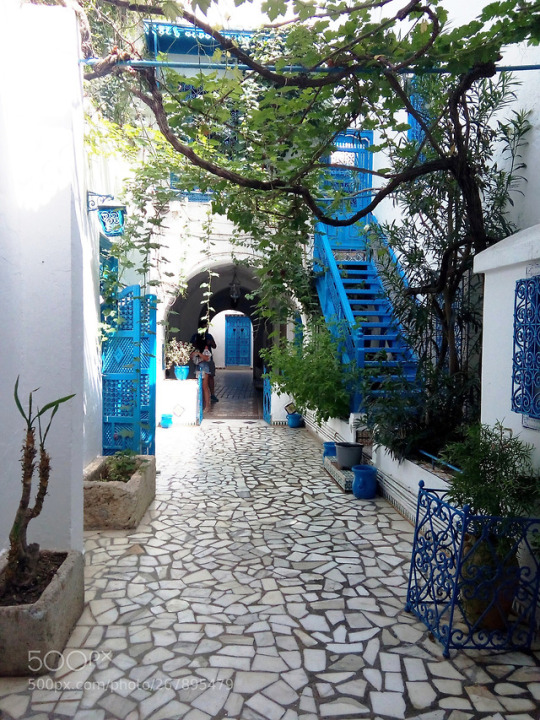
The Patio Of The Thousand And One Nights by chaabenenedim // Dar el-Annabi is a beautiful typical house located in the center of Sidi Bou Saïd, which has the distinction of being open to the visit. This former resort of Mohammed El Annabi, a former mufti, is a fine example of Arab-Muslim architecture of the eighteenth century. The entrance is in the main street: the door, whose bow is painted black and white, is not hard to spot. The house has about fifty rooms; all are not open to the visit, because the owners still occupy a part. The route is made freely over the rooms, which will appreciate the rich decorations and the work of highlighting objects and furniture. Kitchen, prayer room, bathroom, library, we pass everywhere, and especially by the Andalusian patio and its well impluvium, used to collect rainwater. One of the highlights of the visit, we reach the roof of the house to admire an unparalleled panorama towards the Gulf whose coast is marked by Carthage, but also on the village of Sidi Bou Said. The tour ends with complimentary tea and a gift shop. The photo taken on 12 August 2017 represents one of the flowered and colorful patios that gives access to the bedrooms and the terrace! Happy Sunday and Happy week ahead ! Thanks for all comments and all support! Best on Black!
1 note
·
View note