#heavensdoorways
Text

Twentyfour, Rabat, Malta,
Maurizio Ascione / 3DM Architecture
#art#design#doorway#architecture#heavensdoorways#doors#doorsdesign#doordesign#entrance door#rabat#malta#3DM architecture#maurizio ascione#maindoor#arch#lighting
430 notes
·
View notes
Text
This is what heaven looks like, I'm sure of it.

This is the ultimate slice of paradise, like heaven on Earth.
0 notes
Text
This is what heaven looks like, I'm sure of it.

Feast your eyes on heaven's embrace - pure bliss in every pixel.
0 notes
Photo
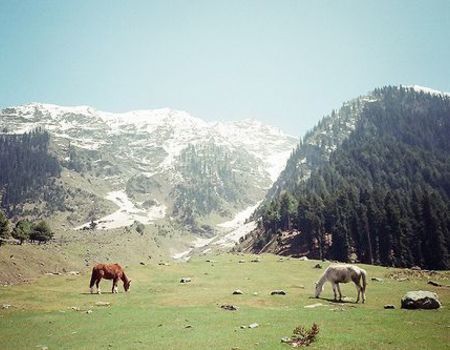
This is what heaven looks like, I'm sure of it.
Feast your eyes on heaven's embrace - pure bliss in every pixel.
0 notes
Text



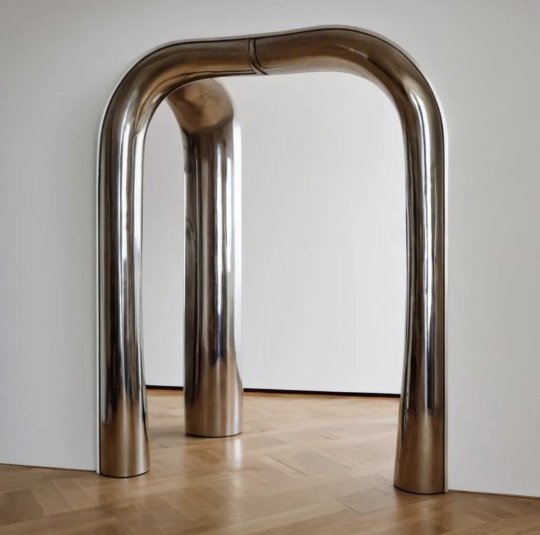
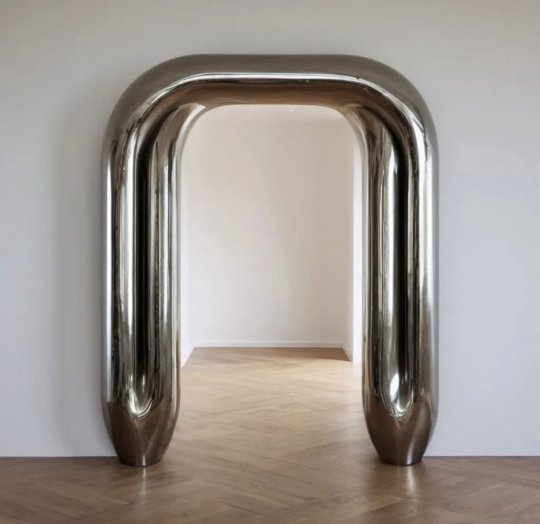
Arnardo Collection
Polished Steel,
Courtesy: Paddy Pike Studio
#design#art#doorway#architecture#heavensdoorways#architrave#steel#polished steel#arnardo#collection#paddy pike studio#gorms#sculpture#ron arad#entryway#portal
76 notes
·
View notes
Text

"Winter Cathedral"
Brooklyn Botanic Garden’s annual Lightscape show
#art#design#doorway#architecture#heavensdoorways#entrance door#gateway#gates#winter#lighting#lighting art#brooklyn#new ork#magical#lightscape#show#botanic garden#led lighting#cathedral#entryway
101 notes
·
View notes
Text

Kendrick Bangs Kellogg (1934 – February 16, 2024)
Kendrick Bangs Kellogg was the pioneer of organic architecture. In the past decades, Kellogg completed over a dozen striking structures (residential and public), each marked with his distinctly curved, irregular, and expressive style. Influenced by his family’s ties to Frederick Law Olmsted, the ‘Father of Landscape Architecture’, Kellogg’s independent architectural journey began after a brief meeting with Frank Lloyd Wright in 1955.
However, unlike Wright and organic architect Bruce Goff, his style explicitly defies categorization, often alluding to a mix of the Sydney Opera House and Stonehenge.
In fact, Kellogg prioritized durability, solidity, and intricacy, a vision reinforced by his collaboration with visionary clients, using high-quality materials like copper and concrete.
Sculpted over 30 years, the Kellogg Doolittle estate in Joshua Tree California is probably the greatest example of organic architecture signed by Kellogg.
#art#design#doorway#architecture#heavensdoorways#doors#doorsdesign#doordesign#entrance door#door#doolittle#joshua tree#california#kendrick bangs kellogg#organic#organic architecture#desert home#desert house#sculpture
48 notes
·
View notes
Text


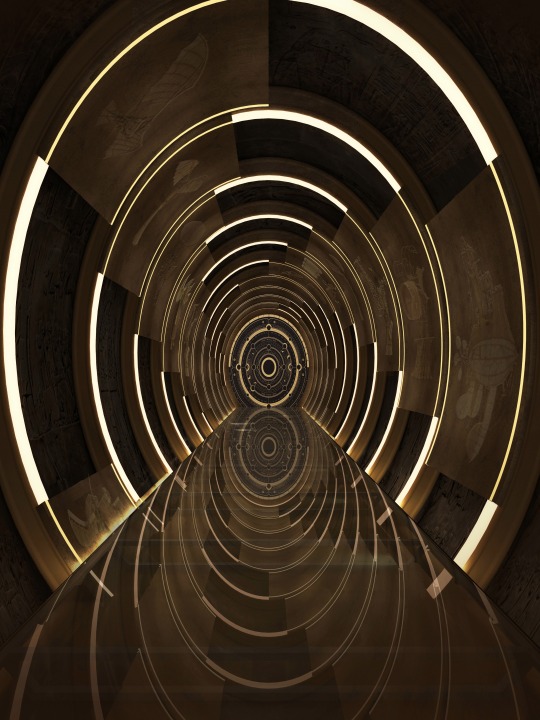
Shandong Jimo Robotics Office Space , Qingdao, China,
Interior design: Zhang Wei
#art#design#doorway#architecture#heavensdoorways#doors#doorsdesign#doordesign#door#robotic#digital#china#qingdao#zhang wei#design concept#shandong jimo#space#lighting#futuristic#gallery
26 notes
·
View notes
Text
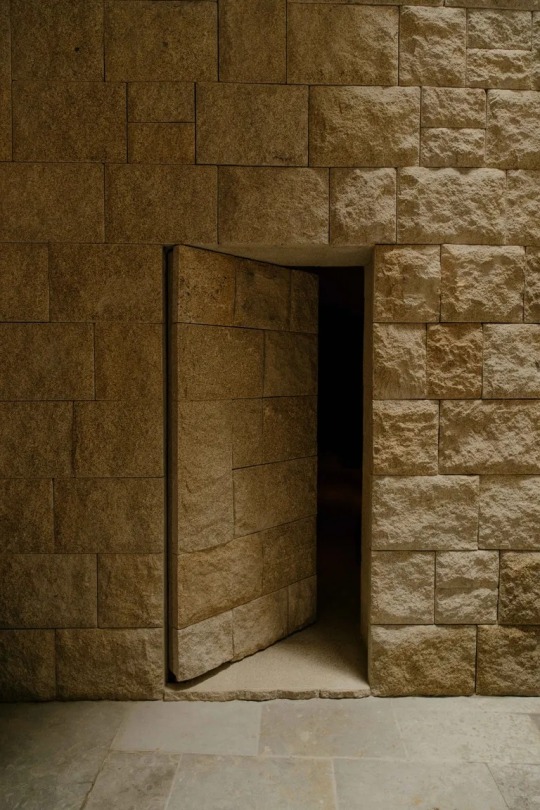
The Largo, Largo de São Domingos, Porto, Portugal,
Restored by Frederico Valsassina and Embellished by Space Copenhagen
#art#design#doorway#architecture#heavensdoorways#doors#doorsdesign#doordesign#door#concealed door#concealed#largo#portuga#thelargo#hotel#boutique#porto#frederico valsassina#spacecopenhagen#stone#wall decor#walltiles
62 notes
·
View notes
Text
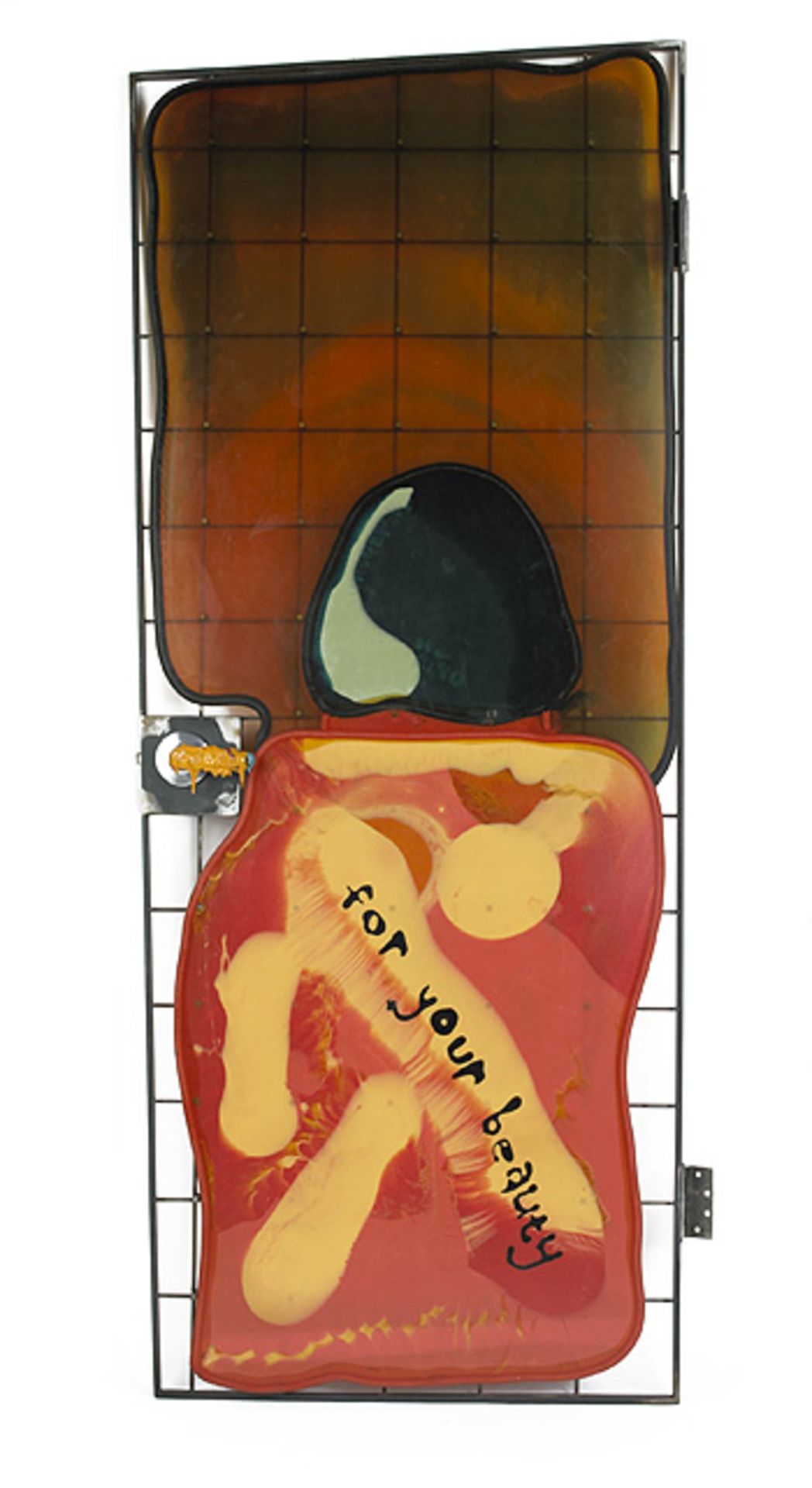
Gaetano Pesce,
Door from TBWA/Chiat/Day Offices,
New York. 1994,
Resin, Steel, Aluminum,
84 h × 34 w × 8 d in.
#art#design#doorway#architecture#heavensdoorways#doors#doorsdesign#doordesign#entrance door#door#gaetano pesce#TBWA/chiat#office#day offices#new york#resin#steel#aluminium#beauty
30 notes
·
View notes
Photo
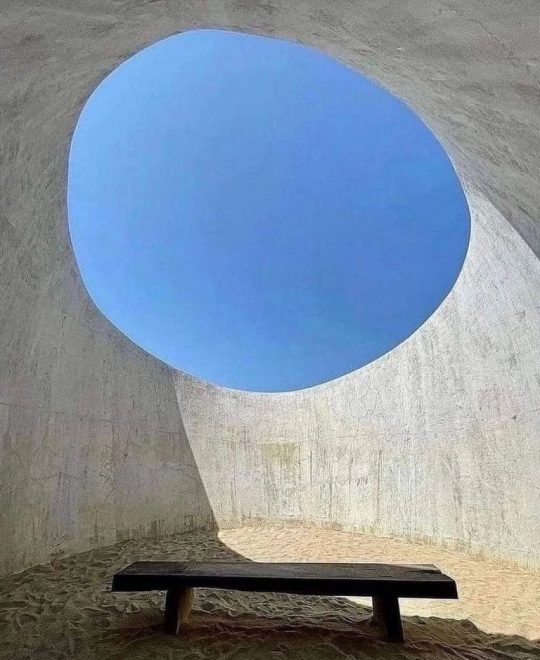
Casa Wabi, Oaxaca Mexico,
Conceived by Bosco Sodi, Designed by Tadao Ando,
Photo: Charles Rosier
#art#design#architecture#mexico#Windows#heavensdoorways#casa#casa wabi#oaxaca#tadao ando#bosco sodi#sky#poetry
354 notes
·
View notes
Text
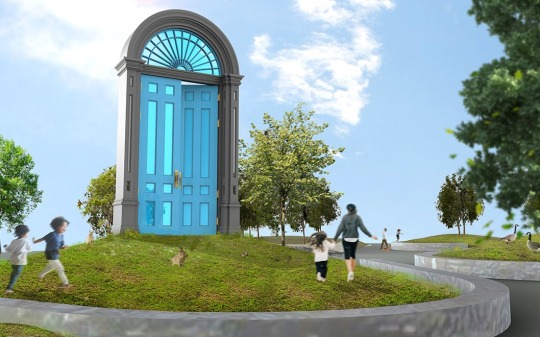
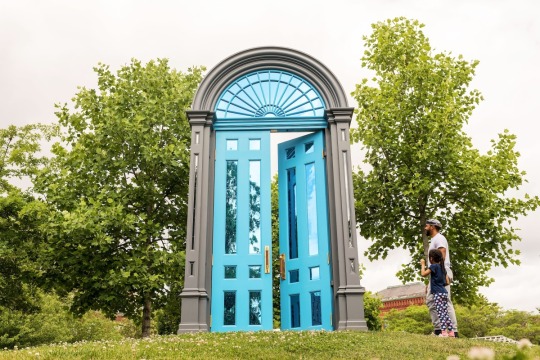
Mark Reigelman, “Threshold” (2023)
“Threshold” by sculptor Mark Reigelman will be a public artwork celebrating the principles of equality and community-building that have been integral to the history of New Bedford. Inspired by the Religious Society of Friends (Quakers) who inhabited the city in the late 17th century as well as the aesthetic of New England’s archetypal colonial doorways, Mark Reigelman beckons viewers toward Threshold’s partially opened door, shining down on Custom House Square from its 17-foot-tall perch.
Threshold will draw on the unique architecture of the federal doorway of the oldest building in New Bedford’s Abolition Row Historic District, constructed mainly from wood and steel, an important site in the early Black freedom struggle. Its double-sided door references the community’s diverse history, with its blue façade facing the Wharf and rising sun as a nod to the city’s fishing roots. At the same time, its massive arched window is tiled with colorful mirrored pieces, capturing the various identities and cultures that have made up the city.
#art#design#doorway#architecture#heavensdoorways#doors#doorsdesign#doordesign#entrance door#new bedford#quakers#new england#mark reigelman#black freedom#black lives matter#american history#black american history
58 notes
·
View notes
Photo
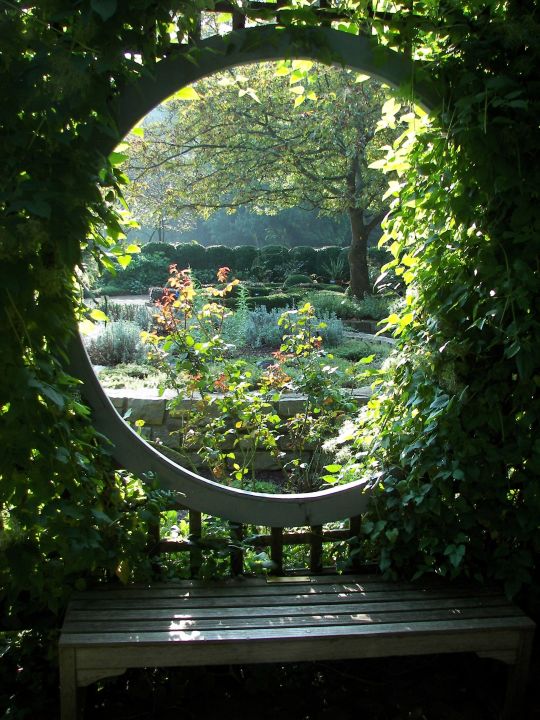
Moon Gate Garden,
Photo Credit: Jessica Lowery
#art#design#landscaping#gardens#secret garden#moongate#moon gate#gate#heavensdoorways#doorway#opening#millwork#bench#poetry#zen
409 notes
·
View notes
Text

Nido de Quetzalcoatl (Quetzalcoatl's nest),
Naucalpan, Mexico City, State of Mexico,
Javier Senosiain,
Photos by Thomas Ford and El Nido de Quetzalcóatl
#art#design#doorway#architecture#heavensdoorways#doors#doorsdesign#entrance door#doordesign#door#portal#organic#organic architecture#mexico#sculpture#nido de quetzalcoatl#javier senosiain aguilar#thomas ford#gate#entryway#gateway#landscaping
40 notes
·
View notes
Text
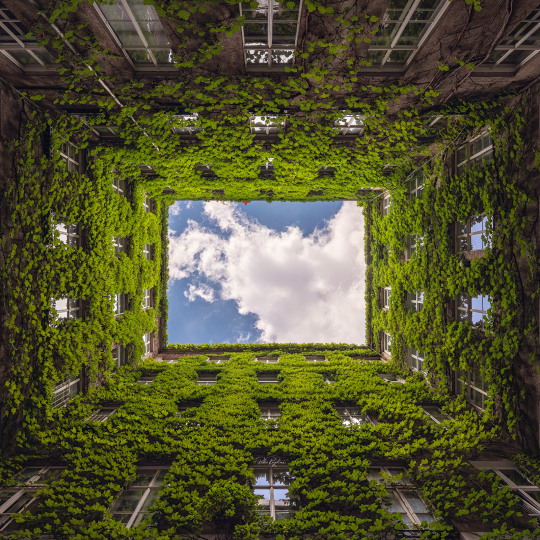
Peter Rajkai Photography
#art#design#doorway#architecture#heavensdoorways#patio#courtyard#gardens#landscaping#lookup#peter rajkai#sky
42 notes
·
View notes
Text

Gate of All Nations
The Gate of Xerxes -UNESCO World Heritage
(r. 486 – 465 BC) Persepolis - IRAN
The bronze trumpets that once signaled the arrival of important foreign delegations to Persepolis, the ceremonial capital of the mighty Achaemenid Empire, may now be silent, but it is still possible to capture the sense of awe while visiting the colossal Gate of Xerxes.
Built during the reign of Achaemenid king Xerxes I , who called this his Gate of All Nations, the pillared entrance is guarded by bearded and hoofed mythical figures in the style of Assyrian gate-guards.
On arrival at Persepolis one is confronted by an imposing wall, completely smooth and plain, about 15 meters tall: this is the artificial terrace on which the palaces were built. This vast terrace of Persepolis, some 450 meters long and 300 meters wide, was originally fortified on three sides by a tall wall. The only access was from the monumental staircase, which leads to the Gate of All Nations.
The gateway bears a cuneiform inscription in Old Persian, Neo-Babylonian, and Elamite languages declaring, among other things, that Xerxes is responsible for the construction of this and many beautiful wonders in Persia. Centuries of graffitists have also left their mark, including explorer Henry Morton Stanley.
A pair of colossal bulls guarded the western entrance; two man-bulls stood at the eastern doorway. Engraved above each of the four colossi is a trilingual inscription attesting to Xerxes having built and completed the gate. The doorway on the south, opening toward the Apadana, is the widest of the three.
According to sources, pivoting devices found on the inner corners of all the doors indicate that they must have had two-leaved doors, which were probably made of wood and covered with sheets of ornamented metal.
Persepolis, also known as Takht-e Jamshid, whose magnificent ruins rest at the foot of Kuh-e Rahmat ("Mountain of Mercy"), was the ceremonial capital of the Achaemenid Empire. It is situated 60 kilometers northeast of the city of Shiraz in Fars Province.
Persepolis was the seat of the government of the Achaemenid Empire, though it was designed primarily to be a showplace and spectacular center for the receptions and festivals of the kings and their empire.
The royal city ranks among the archaeological sites which have no equivalent, considering its unique architecture, urban planning, construction technology, and art.
The city was burnt by Alexander in 330 BC apparently as revenge to the Persians
The immense terrace of Persepolis was begun about 518 BC by Darius the Great, the Achaemenid Empire’s king. On this terrace, successive kings erected a series of architecturally stunning palatial buildings, among them the massive Apadana palace and the Throne Hall (“Hundred-Column Hall”).
This 13-ha ensemble of majestic approaches, monumental stairways, throne rooms (Apadana), reception rooms, and dependencies is classified among the world’s greatest archaeological sites.
#art#design#doorway#architecture#heavensdoorways#gateway#entryway#iran#persepolis#bull#royal#royal city#style#history#gates of xerses#unesco world heritage#monumental#gate of all nations#achaemenid#persia#xerxes#front door#architrave
49 notes
·
View notes