#geddes ulinskas architects
Photo
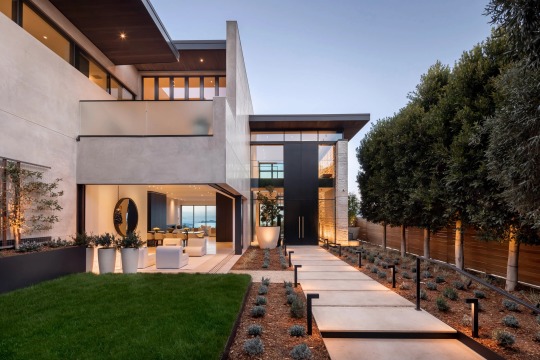
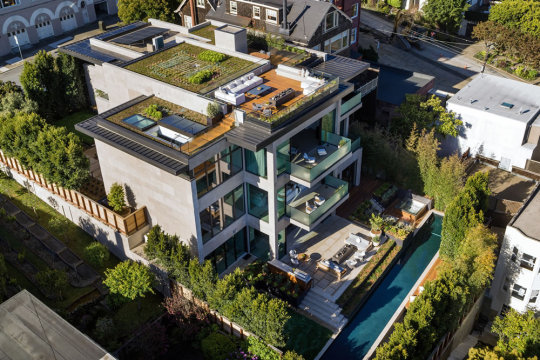

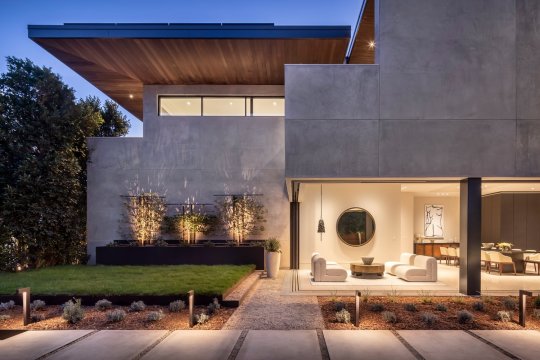



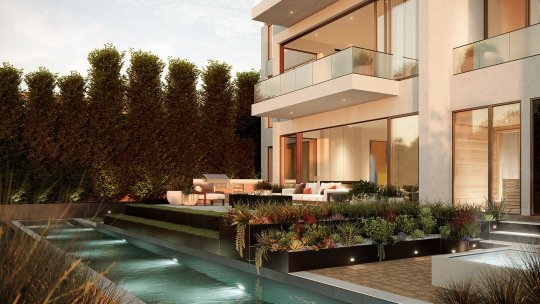

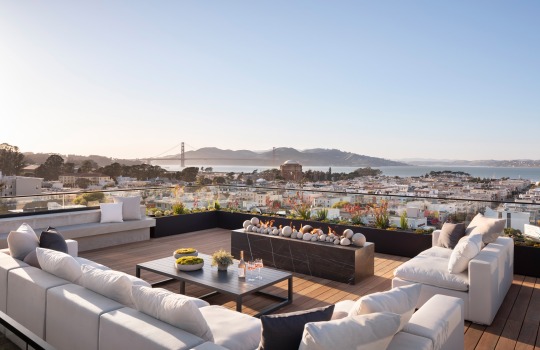
2582 Filbert Street Residence, Cow Hollow, San Francisco, California, USA,
Geddes Ulinskas Architects,
Photographer: Jacob Elliot
#art#design#Architecture#interiors#luxury homes#luxuryhouses#filbert street#san franciso bay#san francisco#california#geddes ulinskas architects#ultimatepad#luxurypad#mansion
105 notes
·
View notes
Photo
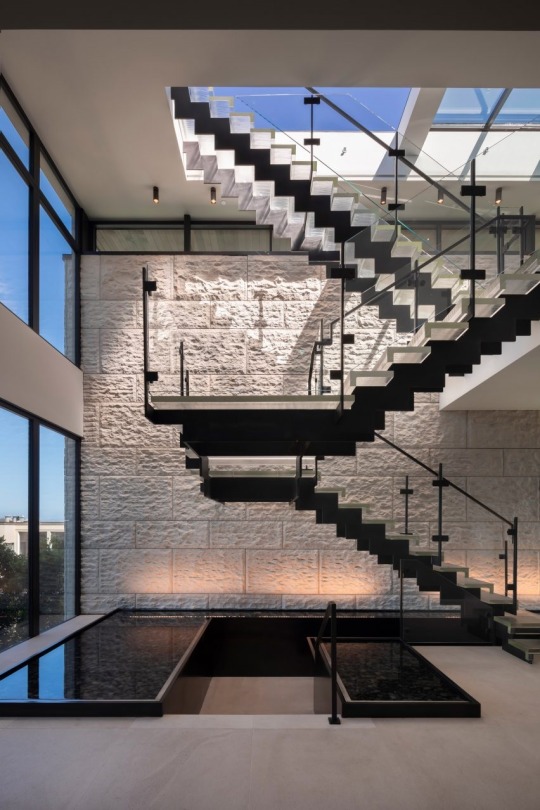

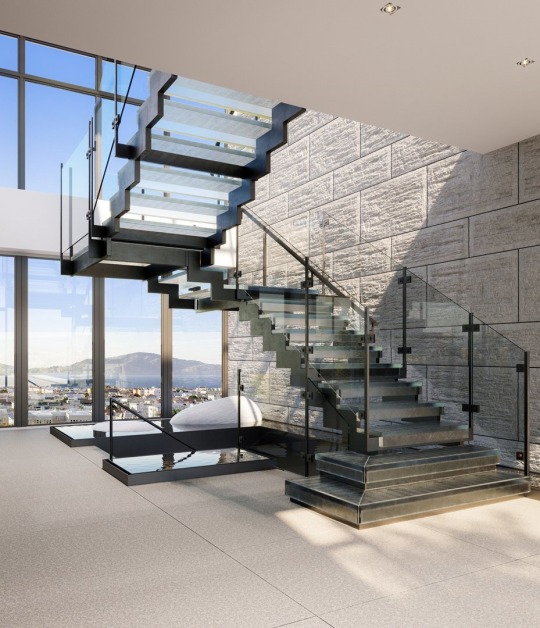
Residence 2582, Cow Hollow, San Francisco, California, USA,
Geddes Ulinskas Architects,
Stairwell designed by John Lewis
#art#design#architecture#interiors#cow hollow#san francisco#california#geddes ulinskas architects#john lewis#stairway#stairwell#glass staircase#molten glass#luxury lifestyle#luxury home#luxuryhouses#staircase#stairsdesign#staircase design
105 notes
·
View notes
Text
From artist to architect: Geddes Ulinskas makes his mark across the country
http://dlvr.it/Sjd3rL
0 notes
Text
sf decorator showcase 2017
It's that time of year again! May, sunshine, springtime, and the SF Decorator Showcase.
If you don't live in SF, you probably have something similar in your town. Once a year, they choose a home and choose the top decorators in the area to each design one room. Company A gets the guest bath, Company B gets the entry, etc. The rest of us buy tickets to walk around a beautiful home and see the designers show off their style/point of view. It will inspire new ideas or maybe connect you to a designer.
Some highlights for me this year:
Mead Quin Guest Bathroom
No surprise, I have to start with my dear friend Mead Quin Design's guest bathroom. Even if she wasn't my friend, she would still be in my top list.
Her description: "combining classic with modern and antique with contemporary, we designed a simple and impactful space for company to relax and recharge. Soothing colors and timeless materials are the backdrop for elegant lighting and exquisite art. A shout-out to our beloved bay, we selected calming blues, grays, and whites, had our talented muralist play with a school of fish in the water closet and chose lighting with phosphorescent, sea-like qualities. Whether unwindng from a long day or prepping for an eventful one ahead, we want your guest to feel replenished and renewed......inspired to leave again and explore the beauty that lies beyond."
k interiors teen bedroom
Another room I could relate to was the textured bedroom on the third floor. Turns out this was designed for a teen....but I think it can go older! Neutral colors but full of texture-the room is a it moroccan, a bit rock & roll, while still being girly.
martin kobus home library / bibliotheek
The first room on your right is a huge transformation. Look at the before & after photos below. The room metamorphasizes from old fashioned study to a funky modern lounge. I can envision this look fitting in perfectly in a boutique hotel.
Two of my mom's favorites were the woman's office and the laundry room pictured below.
Some other interesting parts:
This elegant 11,000 square foot home was designed by Newsom and Newsom in 1904 and is for sale for $18 million.
Trends Mom & I noticed include the following: white, ivory, texture, mixed metals, brass, navy and dark teal. Mom's favorite room (after Mead's bathroom) was the bright green living room with lots of info about Audrey Hepburn. If I lived in this home, I would end up hanging out at the kitchen table.
Lots of great stuff to see-great work everyone!
Thanks to Jan Wignall, the UHS student who created the sketch of the Showcase house this year. Most of the photos above are mine, some are from the designer to best show off their work.
Designers in the photos include the following:
Mead Quin Design
K Interiors
Martin Kobus Home
Jonathan Rachman Design
Simon Breitbard Fine Arts
Studio Shk
Krista Hoffman Design
Martin Group SF
Kari McIntosh Design
Gale Jesi Photographer / Photography Editor
Geddes Ulinskas Architects
Dina Bandman Interiors
Catherine Kwong Design
Mise En Place
0 notes