#gambrel shed
Photo
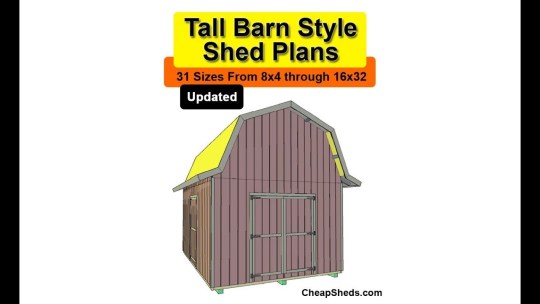
New Post has been published on https://freecycleusa.com/tall-barn-style-shed-plans-in-31-sizes/
Tall barn style shed plans in 31 sizes

youtube
This video will introduce my tall barn style shed plans in 31 sizes. Here is the link to the free materials list and cost estimate download…
Please visit my website and take a look at these plans, as well as all of my shed building videos.
source
#barn#barn style#barn style shed plans#build a gambrel roof shed#build your own barn style shed#gambrel roof shed#gambrel roof shed plans#how to build a barn style shed#how to build a shed#How-to (Media Genre)#Shed#shed plans#storage shed plans#tall barn#tall barn style shed plans
0 notes
Text
Wednesday 23 May 1838
8 ¾
12 ¼
washing cousin stocking very fine morning F66° at 7 ¾ am packed etc. etc. breakfast at 8 40 in ½ hour and wrote part of yesterday’s journal till 9 50 – A- and I went out before 10 and took the commissionaire – sauntered the marché – will be no strawberries these ten days – plenty of apples eggs and vegetables of the season – bought Leghorn straw mans’ hat for me – then to the bank M. [Verceur] very civil – he is Mr. Cockerill’s banker? § - is défendue from asking for admission for anybody – but if I had much wished the thing and had time perhaps he might have got permission for me? exchange 25/40 – got fr. 1270 for two £25 circulars – then back to the hotel – M. M- out – paid all – annoyed to find the 2 oranges we had yesterday at dessert (not asked for) charged 0/60 – un peu fort – not much pleased – but said nothing about it – Madame Mathioli at home – very civil – saw us off at 11 53 from Liège – rain and hail at 12 ¼ for about ½ hour – no sight of the river till 12 ½ at Seraing – good village or bourg? we passed thro’ it seeing little of the village on the other side the river except the chateau of Mr. Cockerill his enormous boilers lying about – fine broadish river but shallow – 2 horses drawing up a barge – the animals some distance from the bank yet not much above the gambrels in water – at one stop à la poste (not an auberge) at the nice village of Chockier – the rock high above the village and great quarrying thereabouts for stone for building and burning into lime – Inquired for the grotte – the woman concierge took us to the Risances – She was Flamande and did not understand me – went up to a sellier at work in one of the sheds – he said the Grotte was spoilt by the quarrying and never of any great size – a little place –une petite demie heure from where we were standing – there was a man’s armour found in the grotte it was e.g. [?] now at the chateau but the baron at Bruxelles and the baronne also away and did not know whether ‘les suits’ the servants might now be there or not – the chateau finely placed on high overhanging projecting head of rock – pity it is a mere modern good house instead of a fine old gothic castle – the river no better at Liège than the Ouse at York and hereabouts like the Ouse towards Bishopthorpe – fine rich valley wood, rock, river chateaus cottages villages and long chimneys and factories and foundries – good cultivation
§ ‘Mr. Orban les plus grand industriel du pays’ the only négociant who does not employ a banker – Chockier
- the river perfectly hid by orchards – very fine under the high rocks and river close (left) at 1 ¾ and heavy shower and at 1 50 a small village and some chateau or convent a large pile handsome of building high above us (right) leaving only just room for the road between the high wall of the chateau terrace and the river – fine view from the bridge at Huy – 20 minutes in changing horses there – same hotel de la poste (arrive at 2 37) Lady S- and Lady VC. and I slept at in 1829 – same terraced garden just under the fortress walls that climb up the almost perpendicular rock on which the fortress is perched
Madame Mathioly had recommended the hotel d’Arschamp (Hotel de Lasconte as she pronounced it) at Namur – here (Huy) à la poste the man at the door recommended l’hotel de Hollande but then owned the hotel A- was the larger – it was ancien –
the valley opens out just out of Huy, and in front of us low little wooded range of hill (enclosed as in England all hereabouts) – Huy with its one cathedral like church and 2 other churches a picturesque looking town – but I had no fancy to sleep there again – not so much taken with the security now as before (1829) – Off from Huy at 2 58 – at 3 20 fine reach of river and fine scenery – road close under high wooded rock – river right and chateaus and villages – fine river-drive and at 4 25 change horses at the village of Schlayen [Sclaigneaux]- During the 11 minutes we stood at the door of the little Poste aux chevaux my Liège Leghorn hat excited much attention and some laughter and I was always answered monsieur the people saying to themselves c’est [moussoor] etc. etc. des bêtises of which I took no notice but sat gravely reading my account of Spa as I had done at intervals between looking at the scenery all this morning – Off from Schlayen [Sclaigneaux] at 4 36 – far the best part of todays’ drive – at 5 20 first and fine view of Namur seeming to close the valley – at 5 ½ enter the Elm avenue leading into the ville – except along the river towards Dinant the valley too much étendu about Namur to be so fine as I expected rather disappointed all today – the scenery seen to more advantage going the other way – to instead of from Liège – but the castle (fortress, garrison) fine on entering the tower – arrived at the hotel d’Arschamp at 5 ¾ - long in bargaining for rooms – 2 bedrooms 4/. and rooms for Oddy and George 2/. and A- dinner and mine at 3/. each without wine and breakfast to be 1/50 each the servants to have ½ bottle of wine at dinner and be at the rate of 7/. a day 3 meals 1 bottle of wine included as at Spa – the mistress disappointed that she could not make her own bill her own way – dinner at 6 25 to 7 66 A- then lay down and slept till near 10 when she had Oddy and I finished writing out yesterday and so far of today at 10 pm – good dinner tho’ at 3/. each a bottle of Lunel but I drank Beaune and water not liking the Lunel I had drank Lunel and Chypre before I was so unwell at Spa on Sunday and shall not soon relish these wines again –
3 notes
·
View notes
Text
Exploring the Top 10 Roof Design Styles
Are you considering a new roof for your home or business? The design of your roof can significantly impact the overall aesthetics and functionality of your property. From traditional to modern styles, there are numerous roof design options to choose from. Let's delve into the top 10 roof design styles to help you find the perfect fit for your needs.
Gable Roof: Also known as a pitched or peaked roof, the gable roof is one of the most common and recognizable designs. It features two sloping sides that meet at a central ridge, creating a triangular shape.
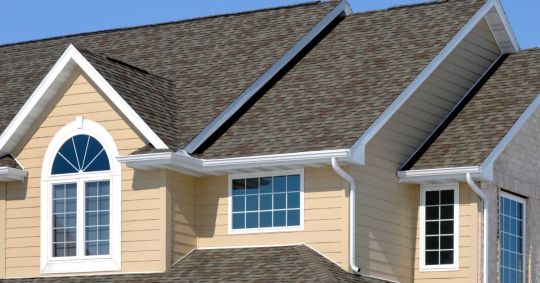
Hip Roof: This style has slopes on all four sides, meeting at a ridge at the top. Hip roofs are known for their stability and resistance to strong winds, making them ideal for areas prone to inclement weather.

Flat Roof: While not truly flat (they have a slight slope for water drainage), flat roofs offer a modern and minimalist look. They are popular for commercial buildings and contemporary homes.
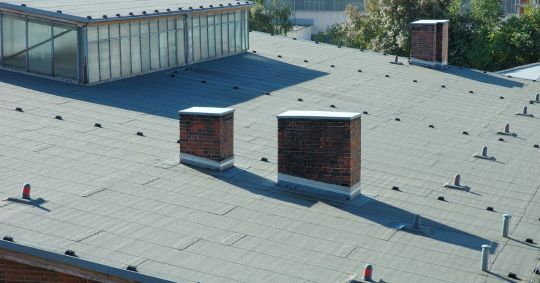
Mansard Roof: A mansard roof has two slopes on each of its four sides, with the lower slope being steeper than the upper one. This design provides extra living space in the attic and is commonly seen in French-inspired architecture.
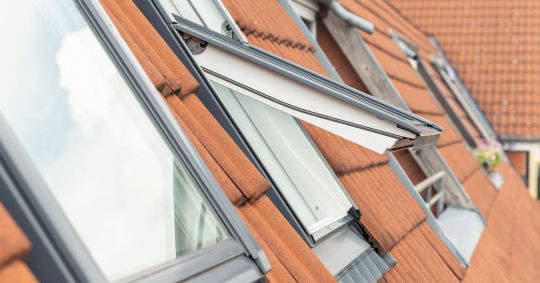
Gambrel Roof: Similar to a mansard roof, the gambrel roof has two slopes on each side. However, the lower slope is steeper than the upper one, creating a barn-like appearance. This style offers increased headroom and storage space.
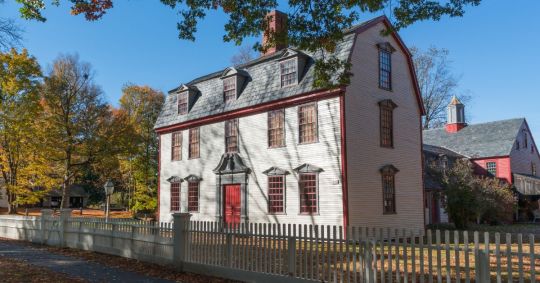
Saltbox Roof: This asymmetrical roof style features a long, pitched roofline with one short side and one long side. Saltbox roofs are often found on colonial and Cape Cod-style homes.

Butterfly Roof: Characterized by an upward curve in the middle, resembling a butterfly's wings, this modern design is visually striking and allows for large windows and natural light.

Skillion Roof: Also known as a shed or mono-pitched roof, the skillion roof has a single slope, making it a contemporary choice for eco-friendly and modern homes.

Dome Roof: As the name suggests, dome roofs are rounded and often used in architectural landmarks. They provide a unique aesthetic and are known for their strength and durability.

Pyramid Roof: This style features a pyramid shape with four equal triangular sides meeting at a single point. Pyramid roofs are common in tropical and modern architecture.

When choosing a roof design, consider factors such as climate, architectural style, and personal preferences. Whether you prefer the classic appeal of a gable roof or the modern flair of a butterfly roof, Best Roof And Solar can help bring your vision to life. Contact us today for expert roofing and solar solutions tailored to your needs.
#Top 10 Roof Design Styles#Gable Roof#Pyramid Roof#Dome Roof#Skillion Roof#Butterfly Roof#Saltbox Roof#Gambrel Roof#Mansard Roof#Flat Roof#Hip Roof#Roofing Services#roofing contractor#roofing installation
0 notes
Text
9 EXPERT RECOMMENDED SHED ROOF STYLES AND HOW TO CHOOSE THE RIGHT ONE

Looking for the perfect shed roof style? Explore 9 expert-recommended shed roof styles and learn how to choose the right one for your needs. From gable and gambrel to saltbox and skillion, discover the diverse options available. Our comprehensive guide covers everything you need to know about shed roof designs, materials, and functionality. Whether you're aiming for aesthetics, durability, or practicality, we'll help you make an informed decision. Find inspiration and guidance on selecting the ideal shed roof style to complement your property and meet your requirements. Make your shed stand out with the perfect roof design. Dive into our guide today!
0 notes
Text
Why Choose Metal Barn Shed: Exploring the Benefits and Features
We all understand how significant space stores have become in our lives nowadays since we rent storage space to keep our extra items safe. However, this metal barn shed rescue arrives. In simple terms, a Metal Barns is something you may build on your vacant land right next to your house. It helps you store your additional items safely, and you can access everything in a matter of short walking.
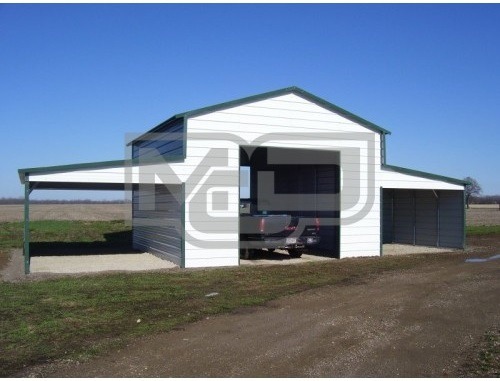
Features of Metal Barn Shed
Size
Metal barns come in many sizes to fit your needs, from big spaces for parking automobiles or housing animals to tiny areas for equipment storage.
Style
Several styles are available for metal barn sheds, such as lean-to, gabled, and gambrel roofs. You can also choose between rolling, double, or single doors.
Insulation
A further benefit of metal barn sheds is insulation. If you store any temperature-sensitive things in the shed, you can insulate the entire shed from the inside to keep the temperature stable.
Ventilation
If you live somewhere with higher summertime temperatures, your metal barn shed will get hotter. Vents must be installed in the walls or the roof of the metal shed to have a ventilation system.
Customization
The main feature of the metal barn shed is that it allows you to completely customize it. You can add inside features like workbenches, shelving, and lofts or install windows to let in sunlight to make your metal barn shelter just what you need.
Benefits of Metal Barn Shed

Cost-Effective
Metal barn sheds are surprisingly less expensive if you want them to last a long time. The price of a metal shed is totally dependent on your customization choices.
Durability
Metal barn sheds have a very long lifespan. Unlike other wood sheds, they are suitable for bad weather, fire, and extreme temperatures because of their durability.
Versatility
Due to its versatility, a metal barn shed can be used for anything from keeping your animals and parking your vehicles. It can also be used for storing equipment, tools, and household items.
Security
When it comes to our homes, security is the most important factor. Thieves find it easier to break wood than metal. Because of this, these metal barn barns with padlocks and deadbolts give your sheds additional security.
Low Maintenance
The low maintenance requirements of these metal barn shelters allow you to save time and money over time. If you paint your metal shed, it will last for five years and will not require to be cleaned every day. Furthermore, it is entirely recyclable due to the materials that make it.
In summary
A Metal Barn Shed is an excellent solution for storing things and better uses vacant land. Thanks to its fantastic features and benefits, it will last for years and never cause you to regret your decision.
#metal barn kits#metal buildings#metal carport kits#metal rv covers#double carports#metal garage prices#metal garage kits#metal shelters#all steel carports direct#carports
0 notes
Text
WHAT IS THE BEST TYPE OF ROOF FOR A SHED?

Discover the best type of roof for a shed and explore shed roof design options, shed roofing materials, and more. Learn about different types of shed roofs, including shed roof house styles, shed roof shingles, and roofing materials suitable for sheds. Our comprehensive guide offers valuable insights into selecting the ideal shed roof to enhance durability, aesthetics, and functionality. From gable roofs to gambrel roofs, explore various shed roof designs and roofing options to suit your needs. Trust our expert advice to help you make informed decisions for your shed project, ensuring long-lasting protection and style. Explore the best type of roof for your shed and create a functional and attractive outdoor space.
0 notes
Text
Sheds Made Simple: A Beginner's Blueprint to Outdoor Storage
Building a drop in your lawn can not just improve space for storage but additionally put value to your property. Whether you're an experienced DIY lover or a beginner looking to defend myself against a fresh project, developing a shed is definitely an achievable task with the right approach. In this guide, we'll walk you through the fundamental steps to build your personal shed.
Planning and Design
a. Establish the Function: Before beginning, decide what the principal purpose of your shed can be. Will it be useful for farming methods, a course, or simply standard storage?
b. Size and Site: Based on its purpose, determine how big the shed. Also, pick a spot that's easy to get at, with flat soil, and consider its closeness to your house and trees.
c. Permissions: Talk with your neighborhood municipality or homeowners association to ensure you have the mandatory permits to build a reduce in your property.
Picking Resources
a. Timber: This is the most standard material. It's flexible and provides a common look, but it does need preservation to avoid rot and insect infestation.
b. Steel: Material sheds are durable and low preservation but could be less aesthetically attractive than wood.
c. Plastic or Resin: These components are sturdy, lightweight, and often better to assemble.
Putting the Base
The foundation is a must for the endurance of one's shed.
a. Concrete Slabs: Suitable for larger sheds or workshops.
b. Gravel Patches: Suitable for smaller sheds and presents good drainage.
c. Pier and Beam: This process elevates your reduce and is ideal for areas vulnerable to flooding.
Building the Body
a. Wall Frames: Begin by making the four wall frames. Guarantee they are square and straight.
b. Roof Figure: Depending in your design, you might have a gable, smooth, or gambrel roof. Guarantee appropriate truss structure for stability. ساخت سوله
Roofing and Siding
a. Roofing: You are able to select from asphalt tiles, metal roofing, or even wooden shingles. Generally begin roofing from underneath side and work the right path up.
b. Siding: Timber planks, plywood, or steel blankets are frequently used. Recall to deal with wooden exterior to protect it from the elements.
Installing Doors and Windows
Pre-fabricated opportunities and windows may simplify that step. If building custom, assure the frames are precisely squared and closed to prevent water ingress.
Inside and Business
Depending on the purpose of your drop, you might want to mount racks, workbenches, and other organizational systems. Assure they are secure and distribute fat evenly.
Finishing Touches
a. Paint or Stain: Defend and beautify your reduce with exterior paint or stain.
b. Landscaping: Put flowers or a pathway before your reduce to boost its appearance.
c. Security: Consider putting a lock to protect your belongings.
Conclusion
Developing a drop is really a rewarding project that offers a practical and appealing improvement to your property. With careful planning, the right resources, and a little bit of elbow grease, you can build a strong and sustained design that fits your entire needs. Recall always to prioritize security all through construction and regularly maintain your reduce to take pleasure from their benefits for a long time to come.
0 notes
Text
Roof System Framing: A Beginner's Guide
The roof system framework provides the necessary support and stability to shield a building from the elements. Understanding the fundamentals of roof system framing is crucial for beginners involved in construction, architecture, or even do-it-yourself roof projects. This thorough guide will take you through the fundamentals of roof system framing, from the various types of roof structures to the critical components of a solid and durable roof. Let's delve into roof system framing and discover its vital function in creating safe and dependable shelters.
Roof System Framing Basics
Roof Trusses vs. Rafters
Roof system framing typically has two primary categories: trusses and rafters. Roof trusses are prefabricated triangular structures made of timber or steel that support and stabilize the roof's weight. They consist of interconnected members, such as top and bottom chords, webs, and vertical members, intended to distribute the burden evenly and efficiently.
In contrast, rafters are traditional timbers that extend from the roof ridge to the eaves. They transmit the roof's weight to the walls and, in some cases, to purlins, which are additional support beams. In traditional roof designs, rafters are more commonly used, whereas roof trusses are favored for their cost-effectiveness and time-saving advantages.
Common Roof Shapes
The contours of the roof affect the framing of the roof system. There are a few different popular roof designs, and each one has specific framing requirements that must be met:
A gable roof is a straightforward type of triangle roof that has two sloping sides that meet at the ridge.
A roof that has slopes on all sides gives a pyramid appearance when viewed from above and is also known as a hip roof.
A roof with two slopes on all sides provides a steep lower slope and an almost flat upper slope. Also known as a mansard roof.
A roof resembling a barn roof with two different slopes on each side is called a gambrel roof.
A shed roof is a type of roof with a single slope commonly utilized for lean-to constructions or expansions.
Ridge Board or Ridge Beam
The ridge board or ridge beam is a horizontal member located at the roof's peak, where the rafters or trusses connect. It gives the roof structure crucial support and stability, preventing it from sagging or expanding apart. Some roof designs may require a stronger ridge beam instead of a ridge board for larger spans or heavier loads.
Rafters or Trusses
As mentioned, rafters and trusses are the primary structural components that shape and support the roof. Rafters are individual timbers extending from the ridge to the eaves, whereas roof trusses are prefabricated triangles installed as a unit. Both timbers and trusses are essential to the stability and load-bearing capacity of the roof.
Ceiling Joists
Parallel to the rafters or trusses, ceiling joists are horizontal members that provide additional support to the roof system. They also serve as the foundation for the ceiling or mezzanine floor, contributing to the building's overall structural integrity.
Purlins
Purlins are used in roof designs, particularly for larger spans or to sustain heavy roofing materials. Purlins are horizontal timbers that run perpendicular to the rafters or trusses and support the roof covering intermediately. They distribute the roof covering's weight more evenly, reducing the strain on the primary framing members.
Collar Ties and Collar Beams
Collar ties or collar beams are horizontal members that connect opposing rafters to prevent their separation. They are typically situated above the ridge and contribute to the overall stability of the roof. In cathedral or vaulted ceilings, collar ties are commonly used to prevent the top from forcing the walls outward.
Roof System Framing Materials
The selection of structural materials for roof systems is influenced by factors such as roof design, budget, and local building codes. Common framing materials include:
Wood is the traditional material for rafters, ridge boards, and purlins due to its availability and robustness.
The steel framework is frequently used for roof trusses due to its high strength and durability.
Synthetic Wood Products: Engineered wood, such as laminated veneer lumber (LVL) and glue-laminated timber (glulam), offers superior strength and permits extended spans.
Metal is utilized in specific applications due to its lightweight and corrosion-resistant properties.
Conclusion
The framework of the roof system provides the necessary support and stability for the structure as a whole. Understanding the fundamentals of roof trusses, timbers, purlins, and other key components is crucial for anyone engaged in construction, architecture, or do-it-yourself roof projects. Whether you are designing a simple gable roof or a more complex hip roof, the fundamentals of the roof system framework remain the same.
By selecting the proper framing materials and comprehending the specific requirements of your roof design, you can ensure that your roof will protect your building for many years. As you delve deeper into roof system framing, consult with professionals and adhere to local building codes to ensure that your roofing endeavor yields the best results possible.
Read the full article
0 notes
Text

Alpha Industries seamlessly blends classic aesthetics with modern functionality in our American barn sheds. Our versatile structures exude a rustic charm, featuring the iconic gambrel roof and expansive interiors. Whether you require storage, a workshop, or even a living area, our barn sheds provide ample space for diverse purposes. Alpha Industries' commitment to meticulous craftsmanship guarantees both durability and visual appeal. Our barn sheds offer customization options, effortlessly capturing traditional allure while accommodating the demands of contemporary living.
0 notes
Text

Alpha Industries seamlessly blends classic aesthetics with modern functionality in our American barn sheds. Our versatile structures exude a rustic charm, featuring the iconic gambrel roof and expansive interiors. Whether you require storage, a workshop, or even a living area, our barn sheds provide ample space for diverse purposes. Alpha Industries' commitment to meticulous craftsmanship guarantees both durability and visual appeal. Our barn sheds offer customization options, effortlessly capturing traditional allure while accommodating the demands of contemporary living.
0 notes
Text
Types of Roofs: Pros and Cons of Each Type Explained
The roof is an important aspect of a building or a house. We cannot deny the importance of a strong and sturdy roof that is able to protect the whole building.
Types of Roofs
A roof plays an essential role in the overall appearance of a house or building. Moreover, it works as a protector to protect the building from extreme climates, etc. That is why if you are going to replace or make a new roof of your house, then you must have to familiarize yourself with different roof types first. Not every roof type is suitable for every type of building.
There are different types according to climate, budget, and building designs, etc. Out of many different types; the selection of the one that fits all your requirements is an important task that needs knowledge and information to make the right decision. However, choosing the right type is not an easy task if you are totally black or have no knowledge about them.
In this article, we have collected information about different types so that you can get an idea about which type will be more suitable for your house from an aesthetic and performance point of view.
Let us have a look at different roof types with the pros and cons of each type in detail.
1. Gabled
In this type, there are two sloped sides that meet at one point in the center which is known as gable or ridge. This forms the shape of a triangle. This type is very common and has the simplest design. Pros and Cons are listed below.
· Pros
● Allows sufficient light and ventilation in the attic.
● Prevents heat buildup.
● Suitable for residential buildings due to affordable cost.
● Prevent damage from moisture.
● Versatile and can be made in different materials.
· Cons
● Not suitable for areas with windy climates or hurricanes.
● Extreme rainfall can cause the roof to fall.
● Structural damage is very common in this type.
2. Gambrel
This type is very similar to the gable style but the difference is that the gambrel style has two more symmetric slopes on both sides. This means it has a total of four sloped sides. This style is also known as the Dutch roof or barn roof.
· Pros
● Provides additional storage or living space in the attic.
● Helps to prevent standing water after rain or snow after snowfall.
● Reduces the risk of water damage.
· Cons
● Difficult access for cleaning or repair purposes.
● The shallow slope may not be able to bear the weight of heavy snowfall.
● Not suitable for areas with hurricanes.
3. Hip
In this style, there are four sloping sides. All four sides meet at a peak or ridge known as a hip. The overall structure looks like the shape of a square. Homes or buildings having a colonial architectural style prefer this type of roof design.
· Pros
● They are very stable.
● The four-sloped design reduces the risk of structural damage.
● Versatile and can be made with different materials.
● Prevents water damage and seepage, etc.
· Cons
● Design and construction of this style are difficult and expensive.
● Repair and maintenance are also difficult and challenging.
● Installation is complex and this adds to the cost as well.
4. Skillion
This comprises a single slope surface that is flat and connects one wall of the building with the other. It is mostly used in buildings having modern architecture. It is a rather simpler design and it is mostly used in buildings with small structures for example, sheds, garages, annexes, etc.
· Pros
● They are simpler in design.
● Minimum structure support needed due to straight design.
● It is cost-effective.
● Can be made with different materials thus making it an adaptable option.
· Cons
● More prone to leaks.
● Water damage risks are higher as compared to other styles.
● Maintenance and repair are difficult and complex tasks.
● Not recommended for areas with heavy snowfall or rainfall.
5. A-Frame
This is also known as the triangular-style roof. It has two ends with a steep slope. The sloping sides meet at the ridge of the roof, making a triangular shape. The shape looks like the English alphabet A, which is why this style is also known as A-frame. Most homes or buildings prefer this style whose structural design is modern.
· Pros
● This style is suitable for all weather climates, for example, rain, snow, storms, etc.
● Prevents water damage as the sloped sides slip down the water or snow, etc.
· Cons
● The sloped sides are difficult to reach for cleaning.
● The accessibility issue makes the maintenance complex.
● The interior angles become awkward due to the outer sloped sides.
6. Bonnet
It is a type of hip roof but the difference is that it has four sides with a slight slope at the bottom. The slope is extended past the outside walls of the building. This makes a shade-like structure which is known as a bonnet. They are mostly made in gazebos, pool houses, etc.
· Pros
● The bonnet shape provides shade for the building or home from all sides.
● It is resistant to wind due to the hipped structure.
● Provides space for the gutter system.
· Cons
● Expensive to construct this style.
● There is a great chance of leakage due to more seams used in this style.
● Additional structural support is needed that adds extra cost to the total budget.
Conclusion
Roofs no doubt play a crucial role in any building’s overall structure. That is why it is important that you should choose the roof style and type carefully. Every roof style has an exclusive design, shape, attributes, quality, material, and other distinctive features.
The roof style should be chosen after discussing with a roofer in Norwich around you, according to the architectural design of the building structure, the climate of the area, desired roof space, etc. Also, consider the maintenance requirements before choosing the style.
Guest Contributor: Amber Julie
#This Summer#Guest Author#Guest Blogger#Guest Contributor#Guest Post#Guest Writer#Best Ways To Prevent The Most Common Plumbing Problems#Plumbing Problems#broken pipes#leaking pipes#clogged toilets#garbage disposals#prevent drains from clogging#plumber in tinley park#tinley park plumbers#plumber in orland park#orland park plumbers#plumber in homer glen#homer glen plumbers#plumber in frankfort#frankfort plumbers#plumber in mokena#mokena plumbers#plumber in lemont#lemont plumbers#plumber in new lenox#new lenox plumbers#plumber in oak forest#oak forest plumbers#plumber in homewood
0 notes
Text
Design Flexibility and Customization Options for Residential Steel Buildings
Residential steel buildings offer a high level of design flexibility and customization options, allowing homeowners to create a unique living space that meets their specific needs and preferences. Here are some key aspects of design flexibility and customization options for residential steel buildings:
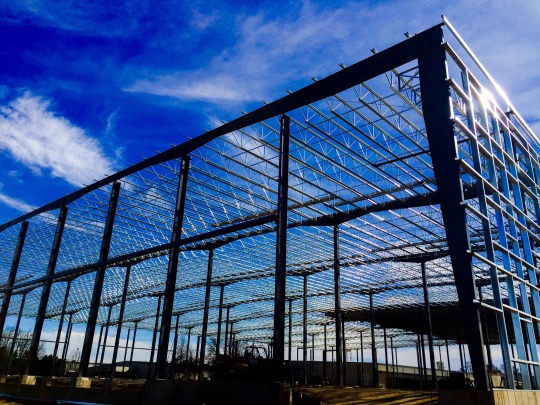
1. Layout and Floor Plan: Steel buildings can be customized to accommodate any layout or floor plan desired by the homeowner. The open-span design of steel structures allows for large, uninterrupted interior spaces without the need for interior support columns, providing the freedom to configure the space according to personal preferences.
2. Exterior Finishes: Residential steel buildings can be finished with a variety of exterior materials to achieve the desired aesthetic. Homeowners can choose from options such as brick, stucco, wood, or even a combination of different materials to create a unique and visually appealing façade that suits their taste.
3. Roof Styles: Steel buildings offer a wide range of roof styles, including gable, hip, gambrel, and shed roofs. Homeowners can select the style that best suits their architectural preferences and enhances the overall appearance of the structure. Additionally, different roof pitches can be employed to achieve a specific look or accommodate local weather conditions.
4. Interior Finishes: The interior of a residential steel building can be finished just like a traditional home. Homeowners can choose from various materials for flooring, walls, and ceilings, allowing for customization according to individual style preferences. Choices may include hardwood, tile, carpet, drywall, or even exposed steel, depending on the desired aesthetic.
5. Window and Door Placement: Steel buildings can accommodate a wide variety of window and door configurations to maximize natural light and provide convenient access points. Homeowners can choose from different styles, sizes, and placements of windows and doors to optimize views, ventilation, and functionality within the space.
6. Energy-efficient Options: Residential steel buildings can be designed to incorporate energy-efficient features, such as insulation, solar panels, energy-efficient windows, and HVAC systems. These options not only enhance the sustainability of the building but also contribute to energy savings and increased comfort for the homeowners.
7. Expansion and Future Modifications: Steel buildings are highly versatile and can easily accommodate future expansions or modifications. This flexibility allows homeowners to adapt their living space as their needs change over time without major structural alterations.
Overall, residential steel buildings offer a wide range of design flexibility and customization options. With the ability to customize the layout, exterior finishes, roof styles, interior finishes, window and door placements, energy-efficient features, and future expansions, homeowners can create a personalized and unique living space that meets their specific preferences and requirements.
0 notes
Text
Roof Styles for Home
Just like homes, Roofing Solutions are available in a variety of styles and shapes. Roof style makes a statement in architecture. A roof can make such a powerful style statement that it is often the case that the rest the house just follows suit. A mansard is a common roof style in French 19th-century architecture. It is also seen on French country style houses.
You will see two types of neighborhoods when you drive through them: either a dominant style of roof or a mixture. In a neighborhood where a dominant roof style is prevalent, homes are often built by the same builder or in the same period. Homes in a neighborhood that has a mix of styles of roofs were built at different times by different builders. This is true for both old Victorian neighborhoods and modern subdivisions.

These are the most popular styles of roofs on homes:
Gable- The gable is a roof that has two slopes that meet at the central ridge. Both sides have the same angle and length. The name pitched roof or peaked roof is also used to describe this type of roof. This simple style is used by many homes all over the world.
Cross Gable -A Cross Gable Roof is two or more gables that meet at a right angle. This stylish update of the traditional gable is found on many homes.
SaltboxThe roof of the saltbox is a variation on the gable. The house is two-story in the front, and one story at the back. For this arrangement, the front gable has a steeper slope than the longer, shallower run at the back. This roof, also known as a "catslide", is a New England tradition.
HipThe roof of the hip has four sides with the same slope. The longer sides end at a point on the ridgeline, while the shorter sides are at a point near the end of the ridgeline. This type of roof was popular in 1960s and 1970s subdivisions.
Pyramid () - A pyramid roof has a hip style roof where the sides are arranged at a point rather than meeting at the ridgeline. Some roofs are equal in length and have the same slope, while others have a different slope and length. Since ancient Egypt, this style is common.
Mansard The mansard is a roof with four sides, each of which has two angles. The lower angle, which is often quite steep, accommodates openings and windows. The steeper angle at the top is centered at a peak, or along a ridgeline. This is the traditional French style.
Gambrel A gambrel is similar to a mansard, except that the roof has angles on only two sides. The two other sides are flat, similar to the ends of a gable. This style is commonly found in French- or Dutch-influenced neighbourhoods.
Flat –A roof with a flat surface is a plane that has little or no slope. There is some disagreement, but most roofs that have a slope of 10 degrees or less are considered flat. This style is common for commercial buildings.
Shed The roof of a shed is a flat roof with one side higher than the other. Many modern houses have a slope of at least 10°.
Barrel Roof The barrel roof has a half-cylinder form that runs along the length of the roof. It is a good choice for a rectangular structure.
Dome RoofA circular structure needs a dome roof that resembles half of a globe.
0 notes
Text
30 Types Of Shed | Different Types Of Shed In Backyard | Types Of Backyard Shed | Best Shed Styles Designs

Introduction To Shed
There is a number of factors to take into consideration while you are thinking about creating the shed in your backyard.
Considerations include were to create the shed, its size, any inside furnishings you might wish to add, the color, and even the materials you would like it to be created.
The majority of us really benefit from having extra room, whether it's for work, storage, or leisure activities.
However, expanding the square footage of an existing house can be both expensive and time-consuming.
For this reason, most homeowners are turning to backyard sheds. It can be difficult to choose the perfect Type of Shed for your requirements because there are a lot of options available.
What Is Shed?

Shed
The shed is an excellent structure to keep in your backyard which can benefit everyone. The shed is an outstanding choice that will increase the look of your house and used for many years.
By giving a location to keep garden and lawn items, festival decorations, sports equipment, and other items, the backyard shed can significantly benefit the organization of your house.
The backyard storage shed offers a lot of advantages. In a backyard, a shed is usually a straightforward, single-story roofed structure used mostly for activities and as a workshop.
It is available in a variety of sizes and shapes, as well as the best sheds provide different storage options like shelves or spacious areas that are suitable for storing both large and small things.
In short, backyard storage shed stores as well as secures objects that might usually be in the way unsecured or unsafe in the backyard.
The Different Types of Sheds are highly known for withstanding the effects of nature, including rainfall, winds, snowfall, heat, and humidity.
Read More: What Skills Do I Need To Build A 10×12 Backyard Shed?
Types Of Sheds In Backyard
There are several distinctive and eye-catching Types of sheds available on the market, and installing one of them in your backyard will improve your outside surroundings.
As you purchase your home, some types of sheds will already be there, or you can choose to have one created in your yard.
- A-Frame
- Gable
- Lean-to
- Saltbox
- Gambrel (Barn-style)
- Vinyl Shed
- Green Roofs
- EPDM Rubber
- Clay Tiles
- Personal Belongings Storage
- Metal Shed
- Firewood Storage
- Roofing Shingles
- Wood Shed
- Tool Shed
- Sheet Metal
- Large
- Extra Large
- Medium
- Small
- Cement Blocks
- Concrete Pad
- Gravel Pad
- Concrete Piers
- Garden Office
- Studio
- Greenhouse
- Modern
- Storage
- She Shed
- Shed Flooring Materials
- Shed Floor Insulation
- Post and Beam
- Ventilation
A-Frame Shed

A-Frame Shed
The A-frame sheds are a particular form of a shed that has an A-shaped design with a sloped roof that comes to a point in the center.
The A-frame sheds are usually smaller as well as composed of either metal or wood. A-frame sheds are among the most often used types because of their affordability and accessibility. It can be used as a workplace, a playroom for children, or even as storage.
Gable Shed

Gable Shed
A gable shed is an excellent option if you want to construct a shed in your backyard which provides lots of storage area and suits the majority of house styles.
These Types of shed would be a great option for any outdoor space because it has plenty of capacity for tools and gardening equipment.
Gable Roofs are appropriate for areas that have a high amount of snow because they are created to sustain heavier weights.
Lean-to Shed

Lean to Sheds
Lean-to sheds are unique in shape. Among all shed types, the lean-to-shed is probably the simplest to construct. There is just a single panel on the roof.
The fact that one of its walls in this structure is shorter compared to the rest makes it special. Obviously, the shorter side contains less space, although it is still used in many sectors. It can be used for storing tools, barn sheds, housing livestock, and other things.
Read More:12 Different Types of Gardens | Most Popular Types of Gardening | Top Garden Types With Pictures
Saltbox Shed

Saltbox Shed
Saltbox sheds are described as having a longer sloping roof at the rear and just a smaller one out front. A saltbox shed is a good option if you want to suit the color of your shed to that of your home.
These types of sheds also include fashionable windows with outside shutters, which enhance their visual appearance.
It can be used as a workshop, playroom, garage, or even as an area to store goods that you don't know other places to put.
Gambrel (Barn-style) Shed
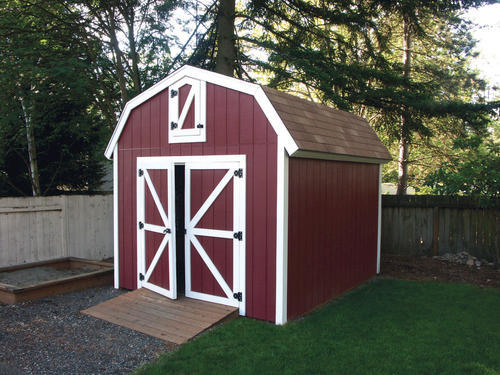
Gambrels Shed
This particular types of shed is well-known because the inside has plenty of height due to the roof's extremely high slope.
Gambrels types of sheds are the best choice if you are looking for a shed to enhance storage, put a car in it, or make a workspace.
It is the best choice for your requirements because they are both spacious and adaptable.
VinylShed

Vinyl Backyard Shed
The less expensive alternative for your shed can be a vinyl-type shed. Vinyl is a popular material for sheds because they need less maintenance as well as can be less expensive initially.
This type of shed is suitable for storing items. Vinyl roofing is an excellent choice if you want to add an extra layer of protection to your shed.
Green Roofs
Green Roof
The green roof is really a good choice if you want to have a roof that blends in with the surrounding environment.
These types of sheds are created with a water-repellent membrane to prevent water from penetrating the shed and resulting in moisture problems.
EPDM Rubber Shed

EPDM Rubber Shed
EPDM rubber roofing is composed of recycled rubber as well as comes in huge rolls. It is commonly used on industrial structures with flat or low roofs.
It is simple to install on new roofs as well as also performs well as a replacement if the roof has been broken and has to be repaired or replaced.
Read More:10 Best Outdoor Plants For Home | Top Outdoor House Plants
Clay Tiles Shed

Clay Tile Shed
If you want to give your shed some serious curb appearance, think about using clay tiles for the roof. You must plan for clay tiles from the beginning of your foundation because they are weighty and difficult to utilize for a roof.
Otherwise, your shed won't be able to hold them. Furthermore, the walls as well as the roof of the shed must be of good quality in order to withstand its weight.
Personal Belongings Storage
The one important reason that several renters as well as homeowners create this types of shed on their property is to have a place to keep their personal stuff.
As humans age, they start to gather more and more things, and it might be difficult to let things leave as well as get rid of them.
Metal Shed
Metal Shed
The metal shed won't corrode for a very long time because they are usually made of galvanized steel or stainless steel.
Metal is a durable substance that can resist a variety of weather conditions. The advantage of steel is that it resists fire, which is especially beneficial due to its low cost.
Therefore, metal types of sheds can be the finest choice when you intend to store flammable objects.
Firewood Storage
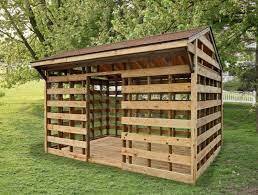
Firewood Storage
If you are using firewood to heat your house, you are aware of how crucial it is for the wood to remain dry, especially in regions with lower planting temperatures.
The firewood rack is a fantastic place to begin when it comes to securing your firewood. As the firewood has reached the appropriate season, you should carefully store it inside the shed to preserve it safe, dry, and ready for use.
Roofing Shingles
The roofing shingles ensure that your shed completely suits your house and gives the appearance of being a part of it.
Furthermore, using excellent shingles also means that you won't have to think about leakage or the roof failing soon.
It is a good idea to replace your house shingles as well as the shingles on your shed roof at a similar time, as this will ensure that they age at a similar time and continue to look wonderful together.
Read More: What Is A Privacy Fence | How To Install Privacy Fence | Best Privacy Fence Materials
Wood Shed

Wooden Backyard Shed
Wood is usually a long-lasting shed substance. It looks wonderful and is a wonderful option when you want to use the shed as a home office or a place for your children to play.
The wooden types of shed can resist the weather as well as prevent decay if built and maintained carefully. Moreover, you have the choice to add extra paint and design components to a wooden shed to better customize it.
Tool Shed

Tool Shed
Every householder has instruments that they use to maintain the home but it might be difficult to identify where to place your tools if you don't have space in a basement or a garage to store it.
Backyard sheds work well for this purpose and they will store your yard equipment and tools safely. In addition to having floor space, tool sheds usually contain a few shelves for storing tools, fasteners, and many other small items.
Sheet Metal Shed
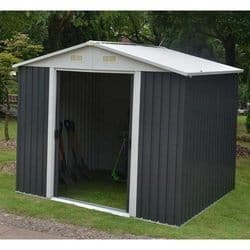
Steel Metal Shed
Sheet metal is generally used for commercial structures, and it is a fantastic choice for the house shed because it is not only affordable but also highly durable.
If you stay in a place which suffers extreme weather, this is a great option because it greatly reduces the chances that your roof will ever be damaged.
Large Shed

Large Shed
By selecting a slightly bigger types of shed, you get a lot more storage capacity as well as the freedom to move around.
This is a crucial aspect to think about if you want to use your shed for working on equipment or potting plants. Some larger sheds can be used as a home office or as a personal area.
Extra Large Shed

Extra Large Shed
All types of garden machinery, vehicles, toys, or excess stuff that don't accommodate your house or garage are excellent options for storage in the extra-large types of shed. They are also suitable as a home office or creative area.
Medium Shed

Medium Shed
The medium shed size is perfect for storing small garden equipment like riding lawn mowers which you need to store after usage but don't wish to bury or make difficult to find. Choosing a medium-sized shed will allow you to store a few extra things.
Small Shed

Small Shed
The smaller shed choice will be suitable if you only need a shed to keep a few random pieces of outdoor equipment or gardening tools.
These shelters are less expensive, take up a smaller space on your land, and are less noticeable to visitors.
Read More: Essential Things to Consider When Building Your Dream Home
Cement Blocks Shed
It is a really simple types of shed with a base built by stacking cement bricks till you achieve the desired level. After that, it will be simple to place the shed on top of the cement blocks.
Concrete Pad
The concrete pad foundation performs well enough to support heavy types of sheds as well as it is suitable when you want to store your big machinery, car, and gardening machinery inside of heavy sheds.
This types of shed will have a permanent as well as a stable foundation; you will not be willing to relocate it in the long term.
Gravel Pad Shed
This shed foundation will only function properly if the area where your shed will be placed is completely level. It is crucial to create a barrier across the foundation to prevent the gravel from moving.
Concrete Piers Shed
Concrete piers are an excellent foundation for almost every size shed, even if they are more time-consuming to construct and durable.
To make piers, holes are drilled or excavated into the soil up to the frost line and the holes are then filled with concrete.
Garden Shed
It is crucial to be able to relax in peaceful surroundings in order to concentrate on your business strategy; many homeowners who require additional areas are creating high sheds on their lands in order to use them as workplaces.
Studio Shed
The studio sheds are a fashionable unique method for homeowners to build extra bedrooms, man caves, home workshops, as well as other recreational or useful areas.
Read the full article
#differentshedstyles#differentstylesofsheds#differenttypesofshed#differenttypesofsheds#gardenshedstyles#picturesofshedsinbackyards#shedstylesdesigns#shedtypes#shedwithwoodstorage#storageshedstyles#stylesofsheds#typeofshed#typeofsheds#typesofshed#typesofsheds#typesofstoragesheds
0 notes
Text
Buy Storage Sheds in Your Desired Shape and Size

Making temporary storage facilities is a common phenomenon at varied places to store grains and varied things. Sometimes, they are also required for years to use to stock the products. Concrete based storage can be an option, but placing your order to buy storage sheds that are made of steel and aluminum with other material type will be the right option to enhance your experience. You can choose gambrel barn – combines the appeal of a traditional barn with the additional head room and storage. Not to mention the style that features a 4 feet loft area that creates a versatile space to maximize storage capacity. They are attractive in look and sure to enhance any backyard environment.
Now, you can buy storage sheds of your choice and in your desired shape and size. For this, the best way is to find the top manufacturers who are convenient for you and providing you with the right solutions. Check all details, compare prices, go through the specifications and features and leave rest of the work on experts working here.
If you are looking for the best range of storage sheds anywhere in Lecanto, Dunnellon, Crystal River, and Summerfield, you will get the best solutions from Robin Sheds – a one stop trusted name in this domain providing you with the right solutions for all your shedding needs. Place your order now and get delivery on time. Prices are competitive and backed by discounts too.
0 notes
Text
Choosing the Right Roof Design for Your Home

Choosing the right roof design for your home can be a tricky business. There are several options to choose from, and it’s important to take the time to consider your needs before making a decision.
Gambrel roofs
Whether you’re building a new house or updating the old one, you may want to consider installing a Gambrel roof. This style is ideal for barns, farmhouses, and sheds, and offers a unique look. However, this style of roof is also susceptible to damage from storms and strong winds.
If you’re considering a Gambrel roof, you’ll need to do some research to ensure you’re constructing it properly. You’ll also need to know what to expect when it comes to maintenance. The roof will need to be checked and maintained on a regular basis.
Gambrel roofs are not recommended for areas that receive a lot of snow or rain. They’re not recommended for regions with high wind speeds, either. And because of their open design, they can be susceptible to collapse. You’ll need to hire a contractor to help you install your Gambrel roof.
You’ll need to use 2x4 wood boards for the Gambrel roof’s rafters. You’ll need to mark a 22.5-degree angle on the ends of the boards. This will help you to determine how many trusses you’ll need to build.
Each truss will have two roof beams on each side. They’ll be supported by a brace and a gusset plate. You’ll also need to build a deck. The deck can be made of metal, but it’s much more expensive up front.
Curved roofs
Architects and builders use curved roofs for a number of reasons. They offer a more contemporary aesthetic, are wind-resistant, and can increase the height of the ceiling. They also help reduce greenhouse gas emissions and are easy to install.
There are many different types of curved roofs. They can be made with a variety of materials, including metal, tile, or shingles.
The most common type of curved roof is the convexly curved roof. It has a continuous curvature that combines convex and concave curves. This style of roof can be used to create an illusion of waves.
Another popular style is the S-shaped curve. This combination of concave and convex curves is ideal for covering roofs. In addition, this type of roof is commonly used in churches and arenas.
In order to ensure that the panels fit the radius of the curve, it is important that they be designed properly. If they are not, they could buckle or wave in the panel pan. For this reason, it is usually best to use softer materials, such as copper or aluminum.
Depending on the radius and height of the curved roof, the cost of installing the roof will vary. The materials and design will also play a part in the overall cost. For example, a tighter panel system will be more expensive than a standing seam panel.
Hip and valley roofs
Basically, hip and valley roofs are two-surface roofs with a sloping top. They are popular for their wind resistance and aesthetic appeal. In addition to their beauty, they can be very durable. These roofs can be used on many different types of structures. They are a popular choice for contemporary style homes.
This type of roof is primarily made of standard asphalt shingles. It is also possible to use metal or tiles. The advantages of this type of roof include their ability to resist wind damage and allow for better water drainage. These roofs can also be highly aesthetically pleasing, especially if they are constructed in areas with heavy rainfall or snowfall.
The design of hip and valley roofs has been around for decades. The modern version of this style is seen in the Neo-Palladian design, which includes giant windows, arched doorways, and a dark grey hipped roof.
While the design is impressive, it can be quite expensive to build. The cost of a hip and valley roof depends on the size of the structure and the inclination of the slope. Generally, the cost of this type of roof ranges from $30,00 to $80,000.
Although it is a more expensive style of roof, there are many advantages to using this style. It is easy to clean, has a sturdy top that can withstand high winds, and it can improve the look of your property.
0 notes