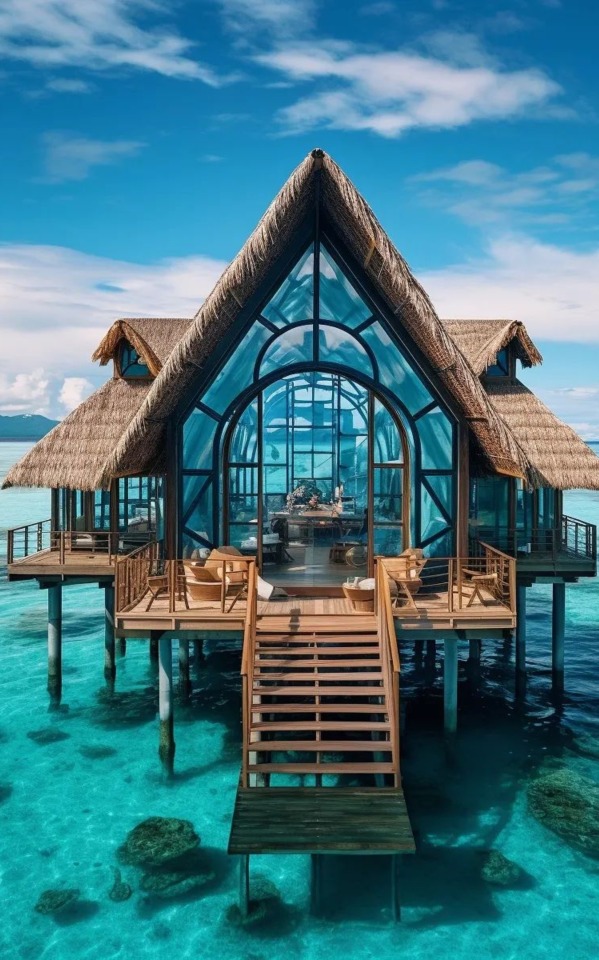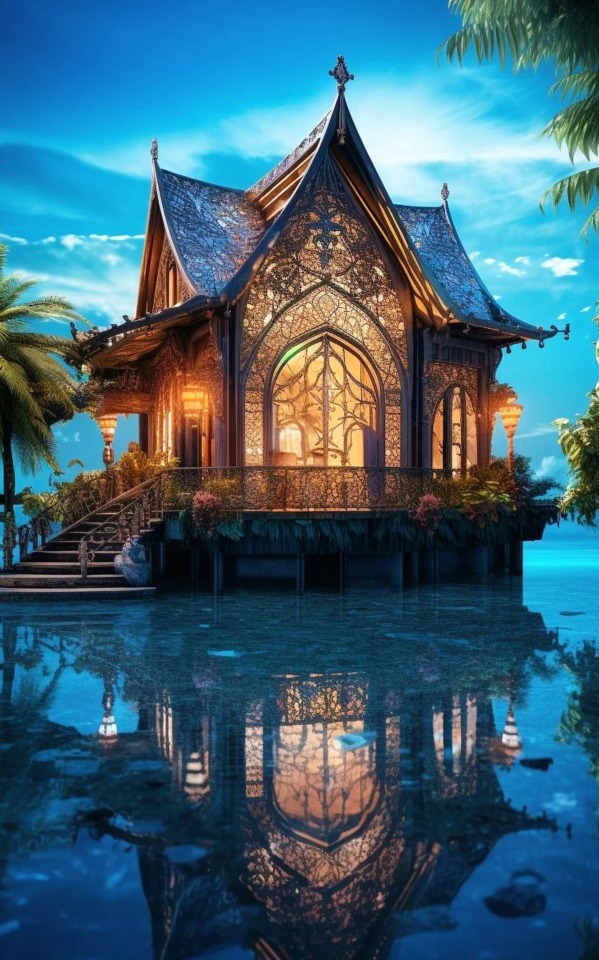#floating house
Text
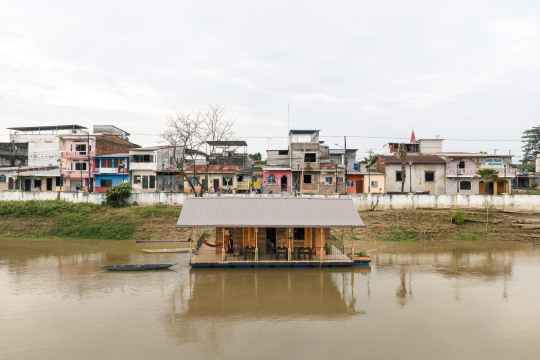
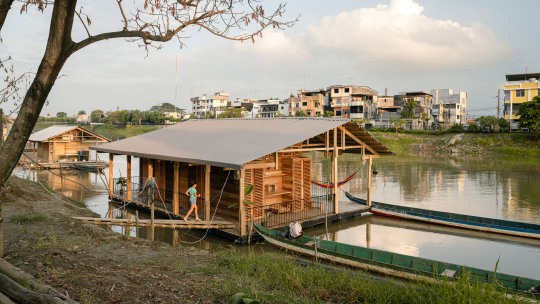
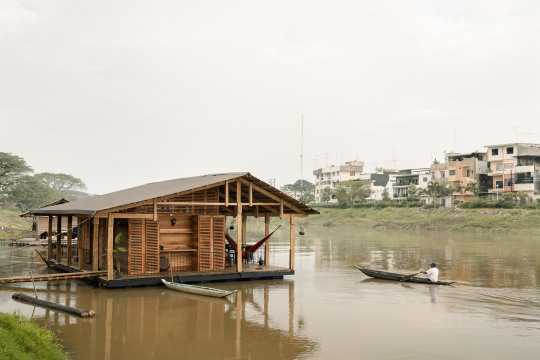

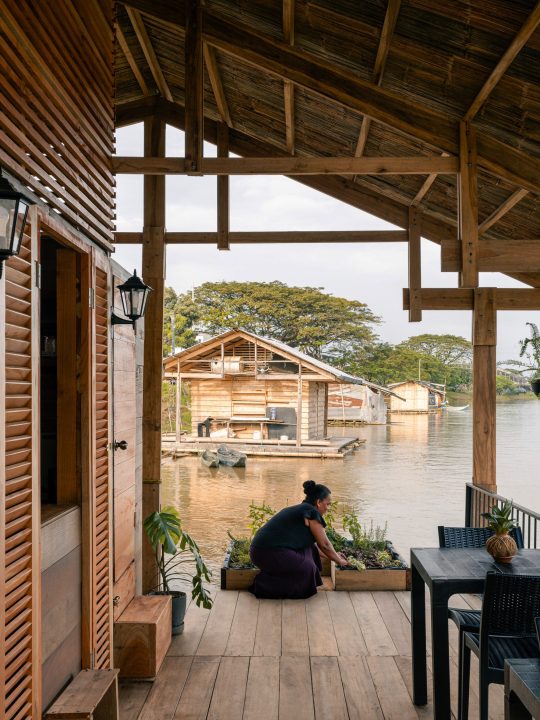
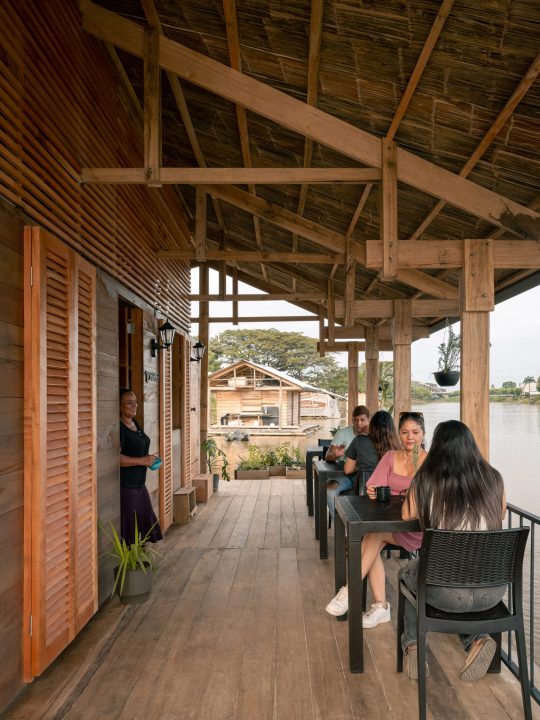

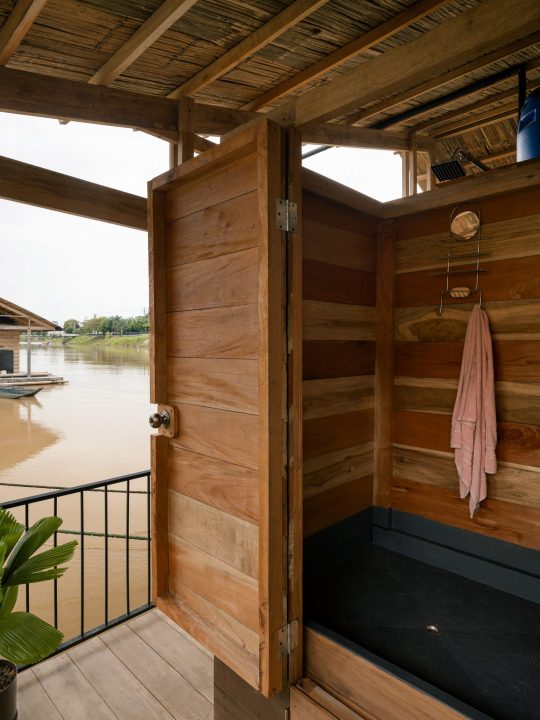
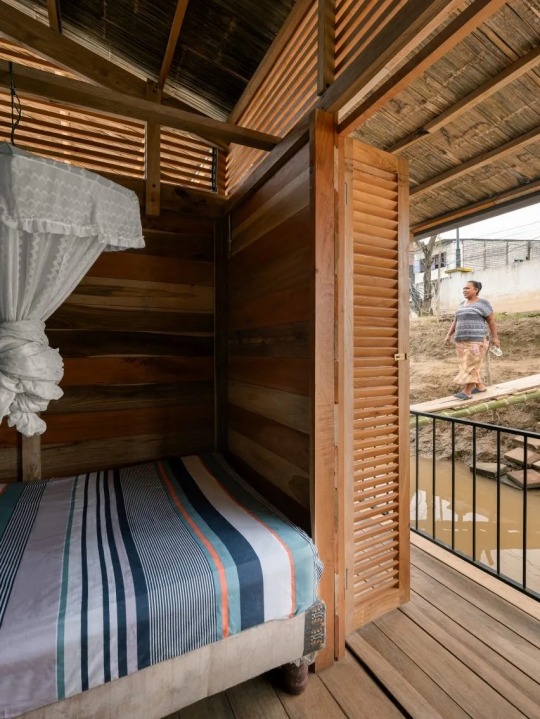
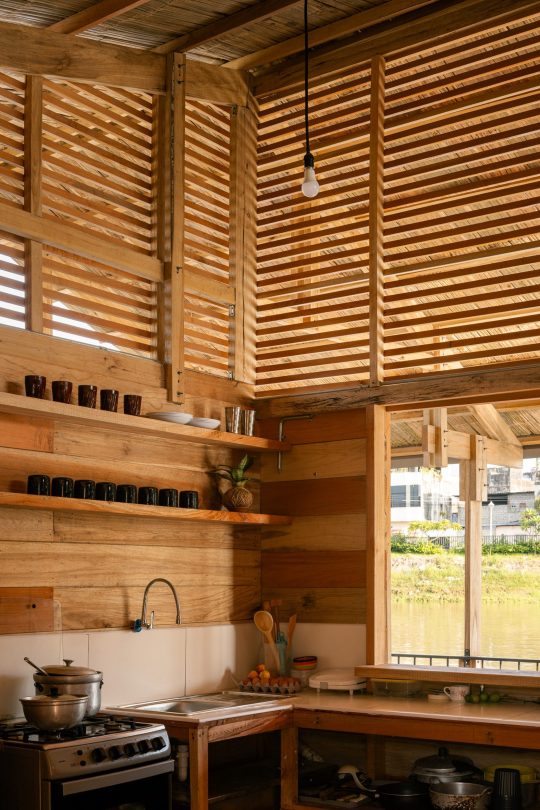
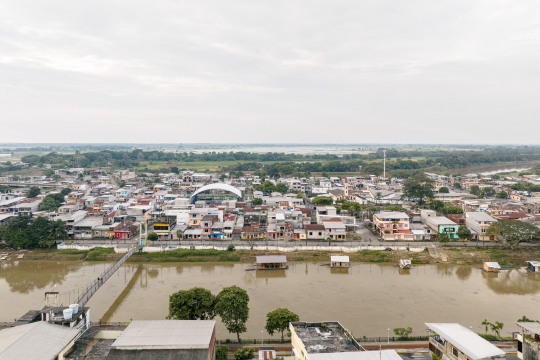
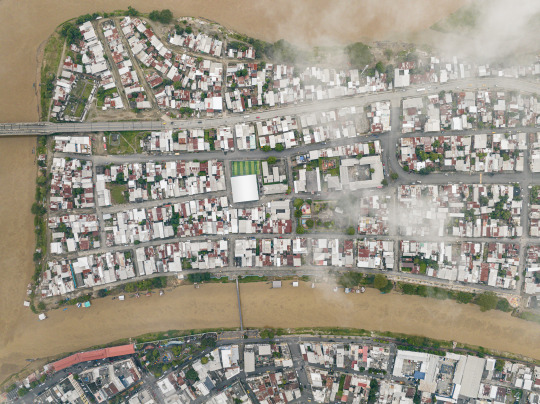
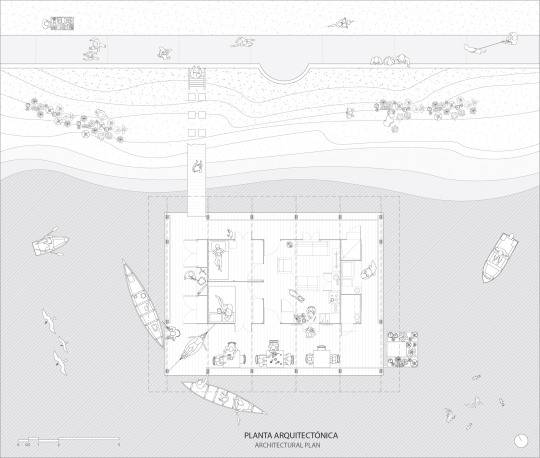
"La Balsanera," Babahoyo, Ecuador,
Several centuries ago, the Babahoyo River in Ecuador, with its floating houses, was one of the main storage and rest points on the trade route taken by merchants and farmers between the cities of Guayaquil and Quito.
Today, the river is no longer used as a trade route, and the number of floating structures has fallen from 200 to 25, putting them at risk of extinction, despite being recognized as intangible human heritage in Ecuador.
Natura Futura and Juan Carlos Bamba
#art#design#architecture#restaurant#floating house#floating home#sustainability#sustainable architecture#millw ork#ecuador#la balsanera#babahoyo#juan carlo bamba#naturafutura#ecology#social business
96 notes
·
View notes
Photo
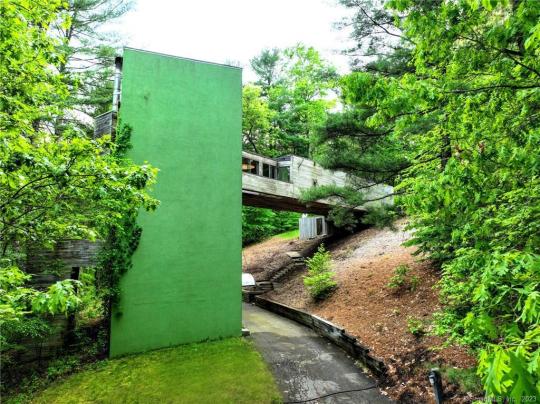
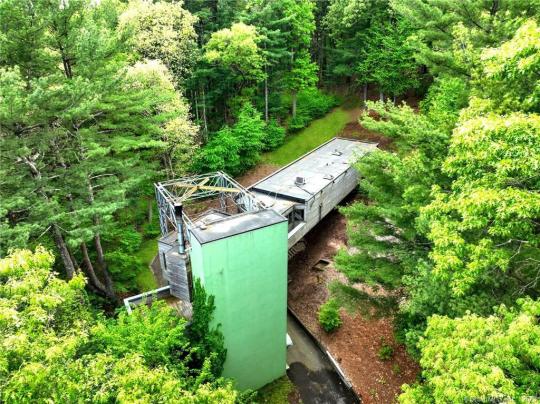

The 1983 “Cedar Bridge House” designed by renowned architect Will Armster in Glastonbury Connecticut is pretty cool. It “floats” among the trees, has 2bd 2ba and is a pretty reasonable $497K for such a unique home.

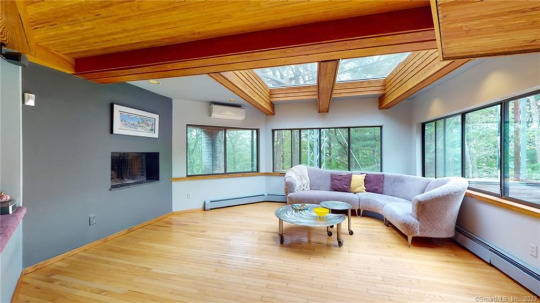
It has a spacious living room with windows to see the trees, of course, and a glass ceiling over the sofa.

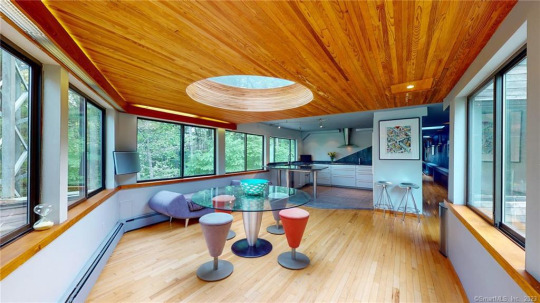
Round skylight over the round table. Very cool.
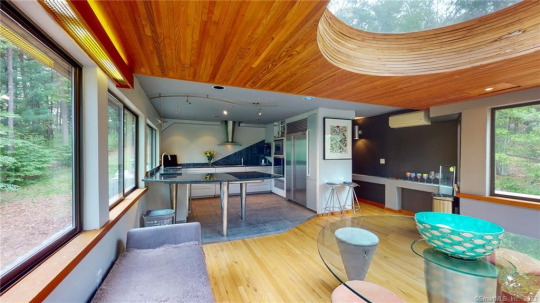


Glass island and look at the cool geometric backsplash.
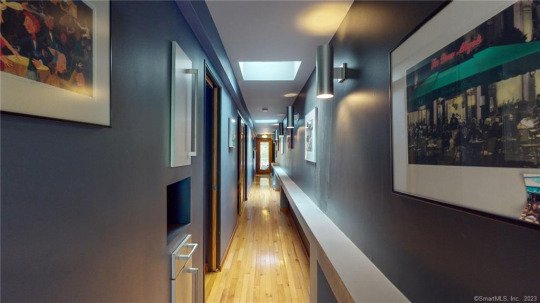
On the other side of the kitchen is a long hall w/skylights.

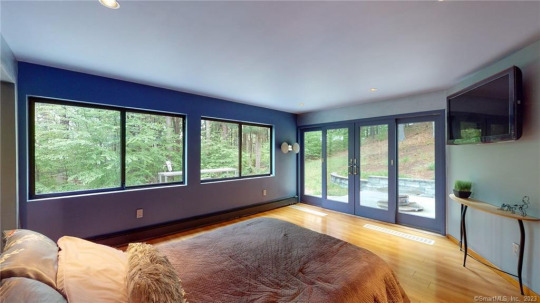
Spacious main bd. has doors to a deck.
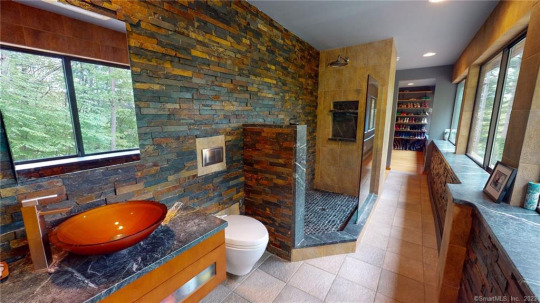
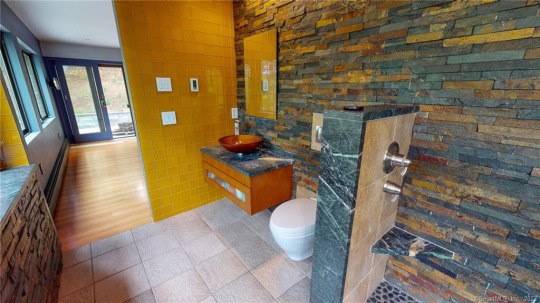
Has a cool en-suite. Everything is long and narrow, b/c the house is long, but it looks good.

So, that’s the garage, and I would imagine that’s how you enter the house.
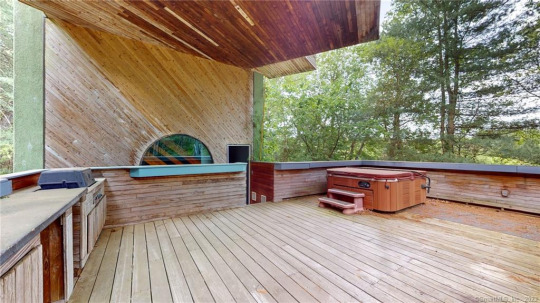
There’s this large deck with a hot tub.
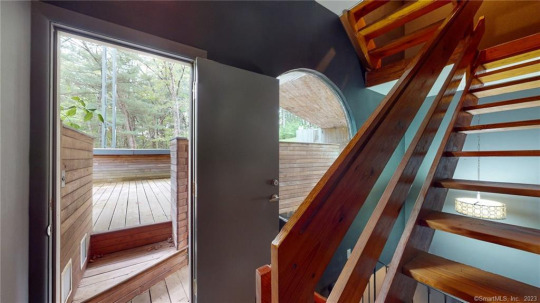
Then there’re stairs to go up into the house or come down to go out to the deck.

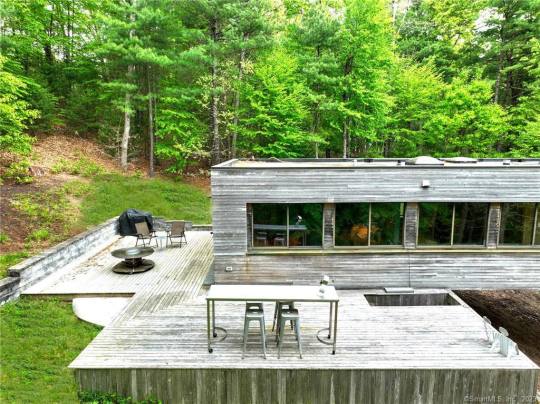
There are 2 more open decs on the opposite end of the house.
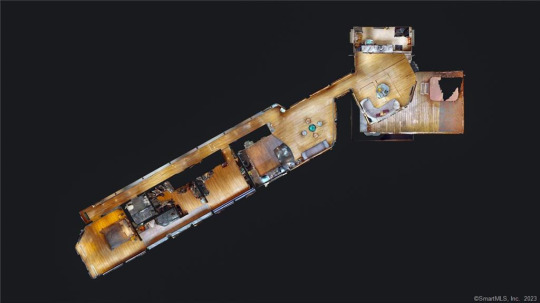
Diorama of the the interior.
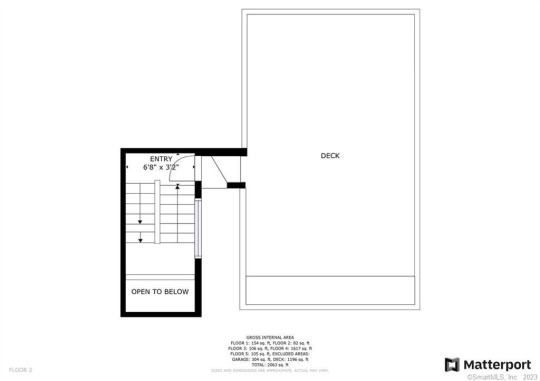
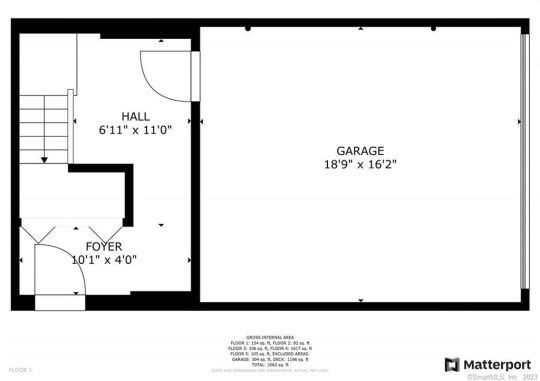
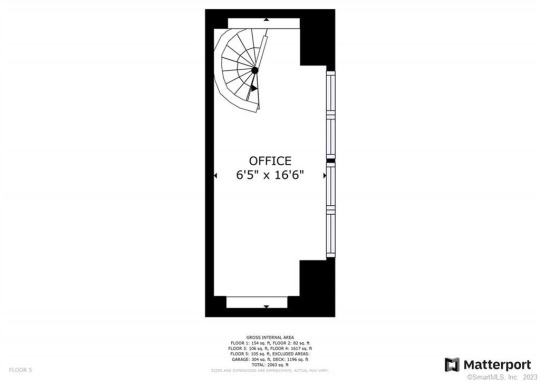
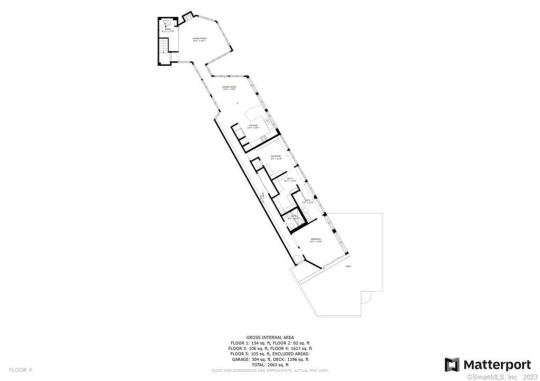
https://www.redfin.com/CT/Glastonbury/389-Manchester-Rd-06033/home/54166208
#contemporary homes#unique houses#unusual homes#contemporary architecture#houses#house tours#home tour#bridge house#tree house#floating house
175 notes
·
View notes
Photo




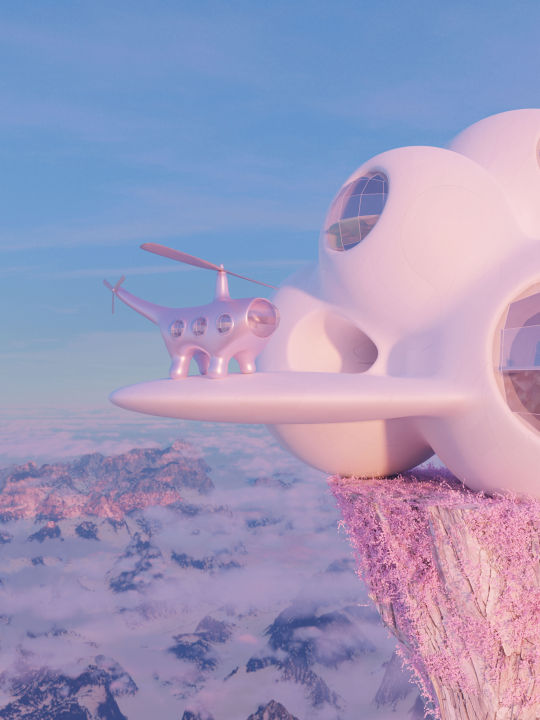


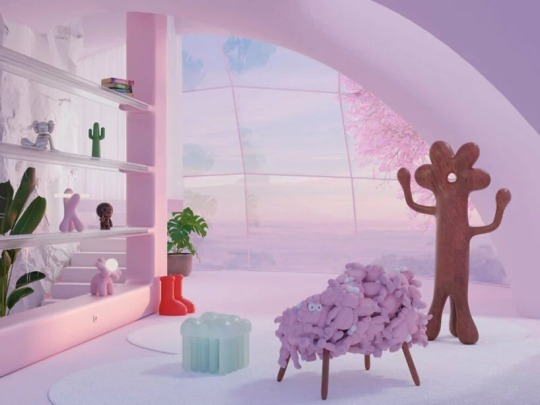
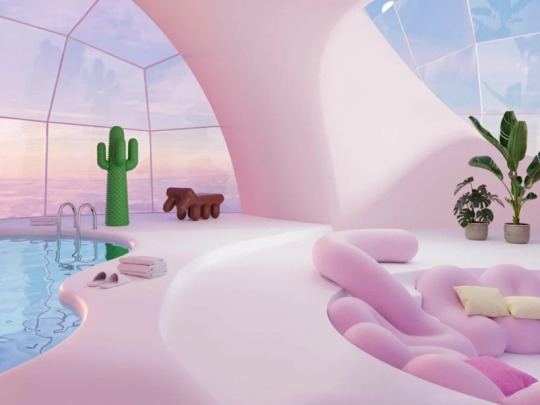
“Above the Clouds”
Supertoys Supertoys
#art#design#concept#conceptual#floating house#floating#supertoyssupertoys#clouds#above the sky#poetry#luxuryhouses#luxuryhomes#luxurylifestyle#luxurypad#render#travels
96 notes
·
View notes
Photo

The Cottage Book, 1989
#vintage#vintage interior#1980s#interior design#home decor#dock#San Francisco#floating house#bicycle#cottage#California#style#home#architecture
567 notes
·
View notes
Photo
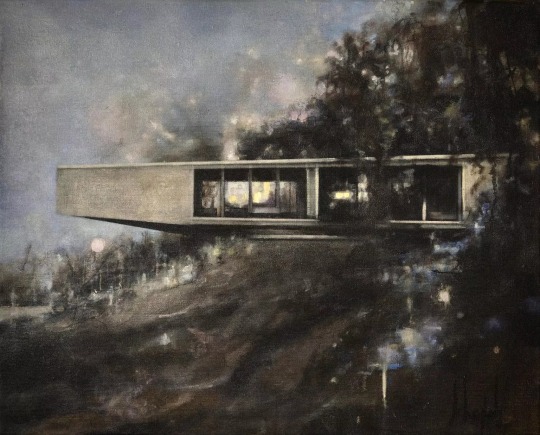
Floating house in the twilight - Carola Schapals , 2020.
German , b. 1957 -
Oil on canvas , 40 x 50 cm. 15.7 x 19.7 in.
107 notes
·
View notes
Photo
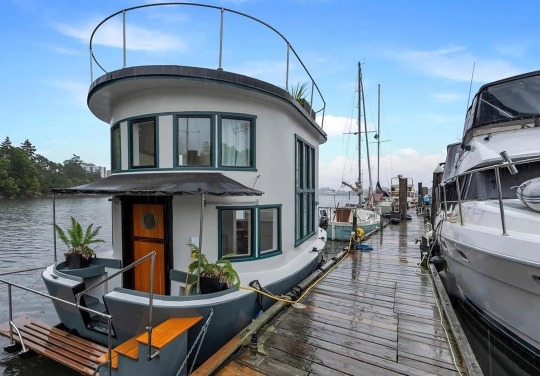
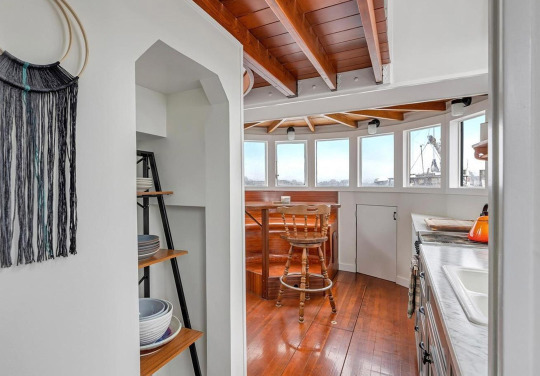
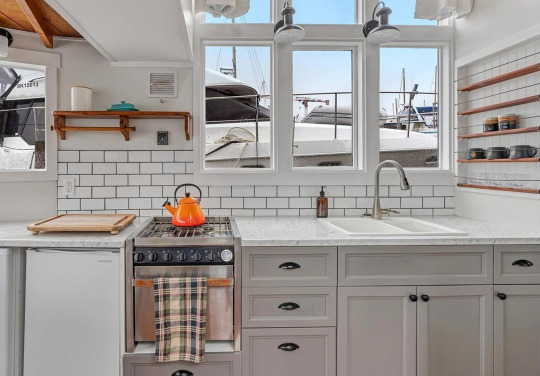
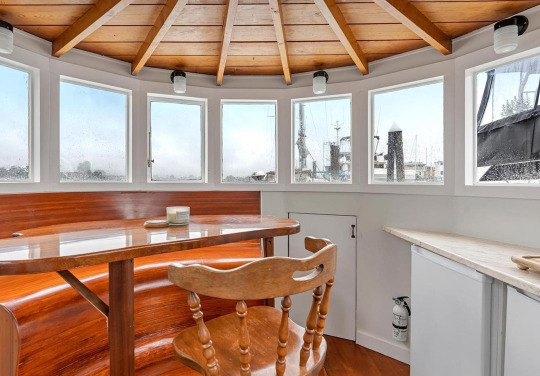
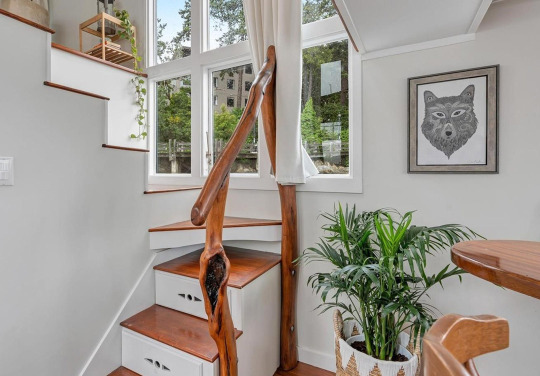
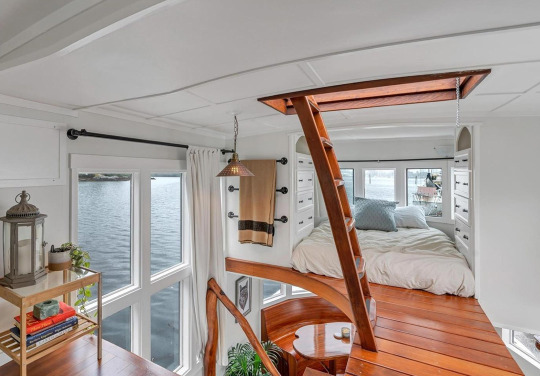
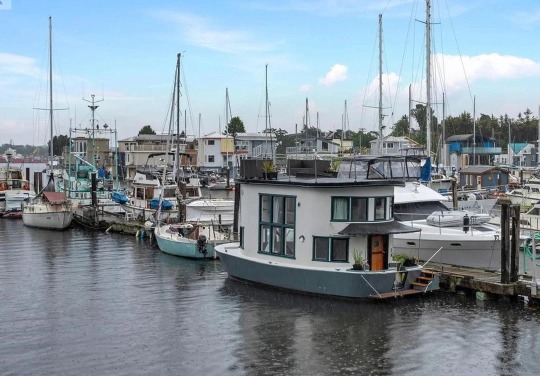
‘Pax,’ Sailor’s Cove marina, British Columbia, Canada,
Designed by Jason Levine and Cayley Raeis
#art#design#interiors#cottage#cabin#tinyhouse#pax#sailor's cove#marina#jason levine#floating house#floating home#victoria#expo86#millwork#renovation#cayley raeis#boat#canada
391 notes
·
View notes
Photo

| Lost Souls Paradise | Instagram
#lost souls paradise#lost souls#nature#explore#exploring#adventure#island#floating house#get lost#rustic#cabin#lake#cabin on the lake#forest#peaceful#sunset
24 notes
·
View notes
Photo

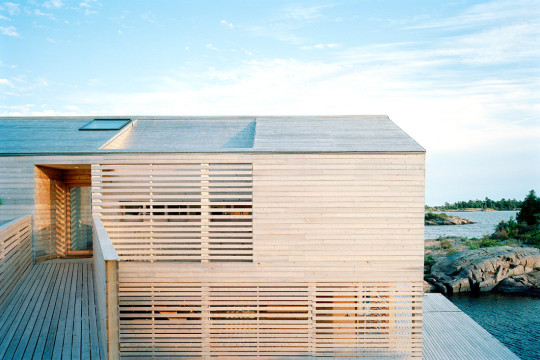

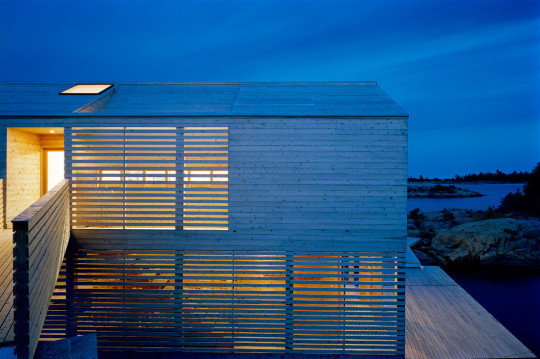
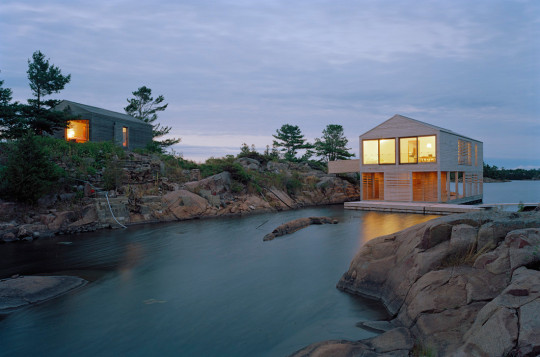

Floating House by MOS Architects | Lake Huron, Ontario
submission by @hummeline
51 notes
·
View notes
Photo

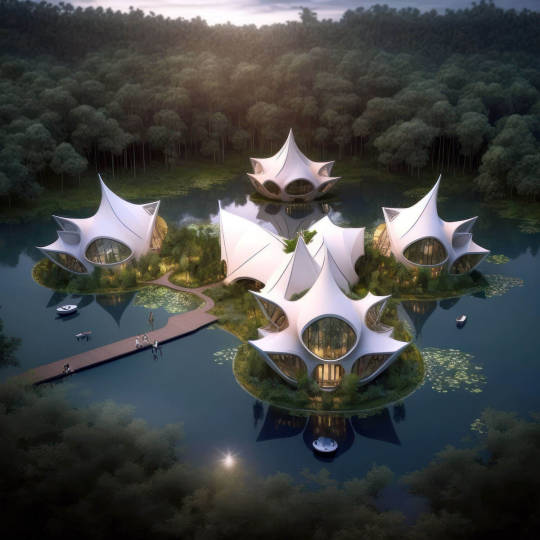




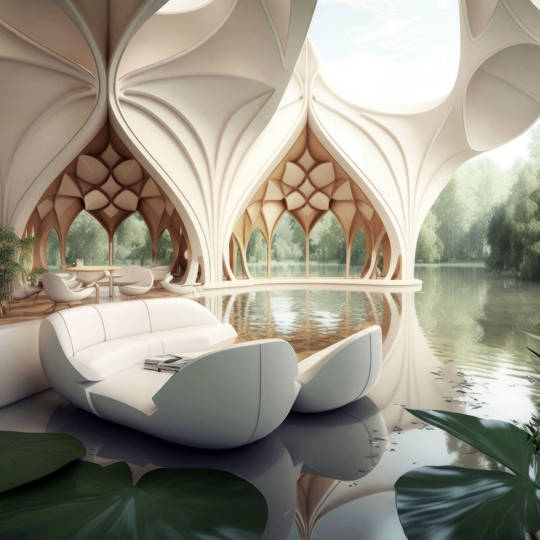
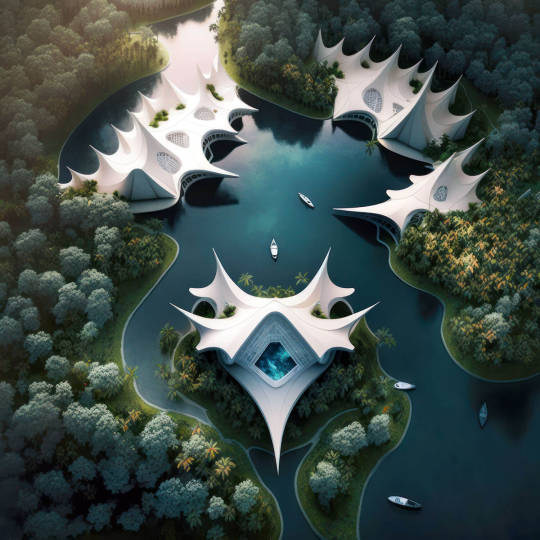

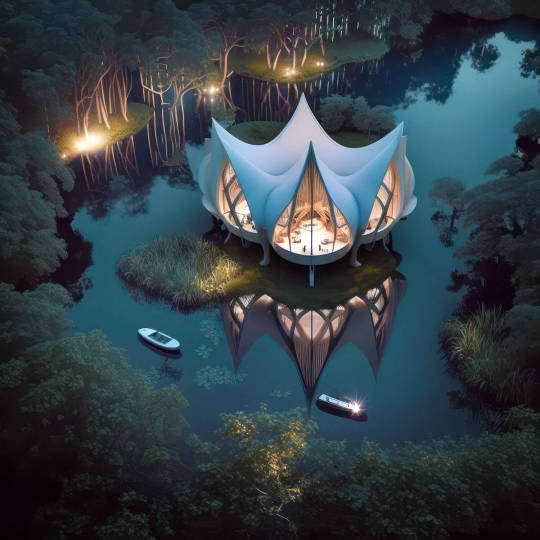
Manta Rays, Bali, Indonesia,
Vincent Callebaut Architectures
#art#design#architecture#interios#resort#manta ray#bali#indonesia#vincent callebaut#concept#render#tropical#boutique hotel#luxury hotels#design hotel#hotel concept#cgiart#floating house#floating home#sustainable architecture#organic#ecolodge#Lodging#hospitality
53 notes
·
View notes
Photo

Found by Ingmek73 - a floating home. It’s in the Netherlands and priced at €795,000 ($790,235) but it’s unusual b/c it doesn’t look like it, but the home is 2 floors- the lower floor is in the water. Notice how there’re stairs that lead directly into the water.


Also, the homes are in clusters of 4.

So, you and your neighbors have a dock to walk to your respective homes.
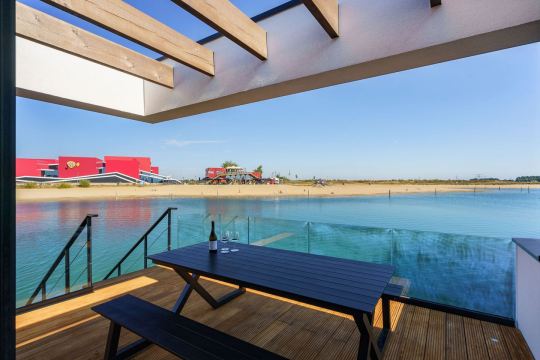
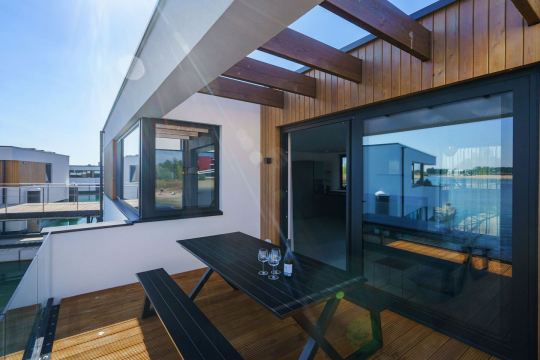
And, you each get your own deck on the water.

The main living area, that opens to the deck, is one space for the living room, dining room and kitchen. I can’t tell what kind of flooring that is. Could it be a rubber floor?
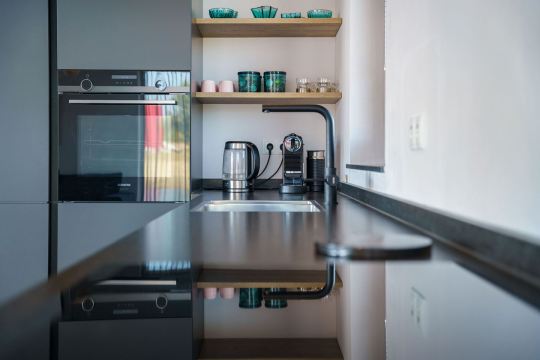
Close up the modern kitchen.
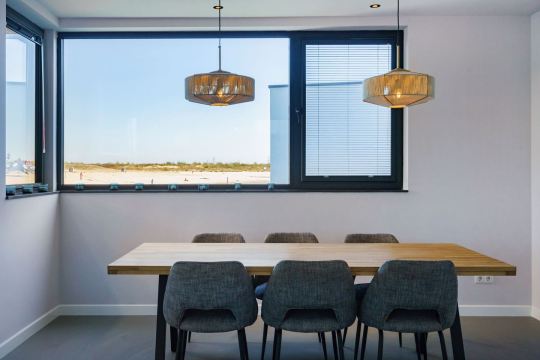
I wish they would’ve put in a glass wall in, so you could see the beach while dining.
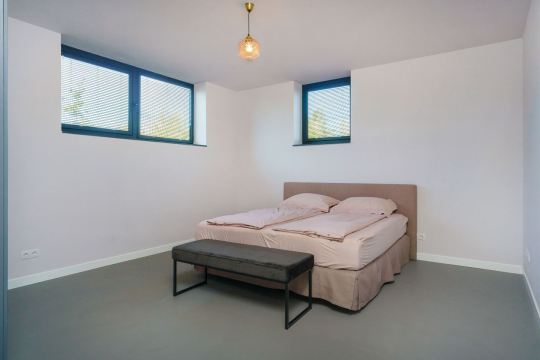
The bedrooms are downstairs, and the reason that the windows are so high is b/c the lower floor is partially submerged- how unique is that? You can see these windows just above the water line from outside.
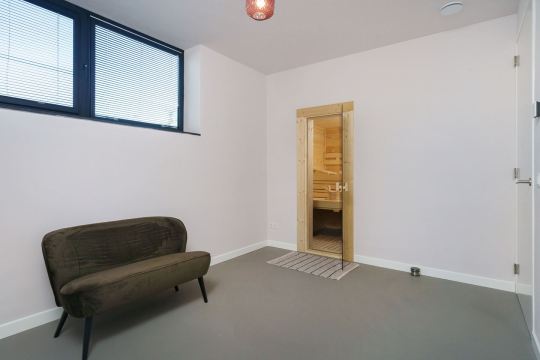

This bd. has a sauna.
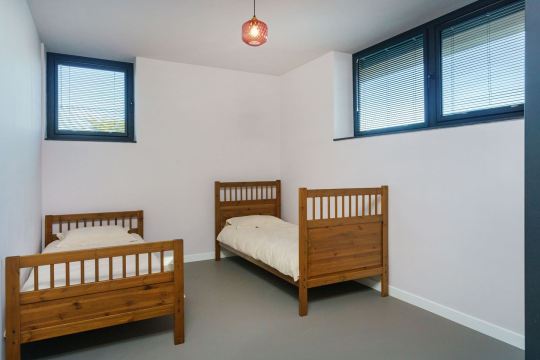
Now, I wonder if you can hear the water lapping against the walls. I don’t know, I feel claustrophobic, especially knowing that it’s submerged. Some swimmer can actually swim up to your home and look in the bedroom windows. I would freak out.


The bath has lovely blue tile to tie in w/the water theme. You actually enter the house in the hall, right where the bathroom and stairs to the lower floor are.

Nice view of the beach.

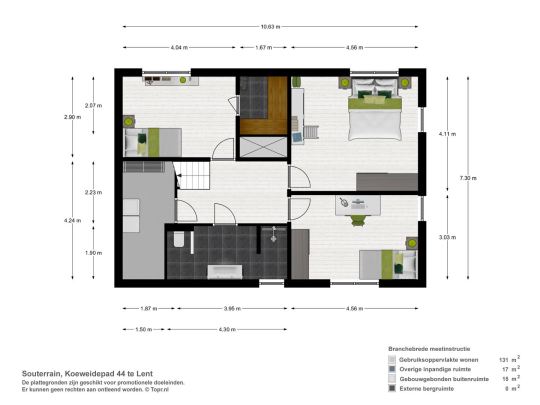
https://www.funda.nl/koop/lent/huis-42918142-koeweidepad-44/
144 notes
·
View notes
Photo
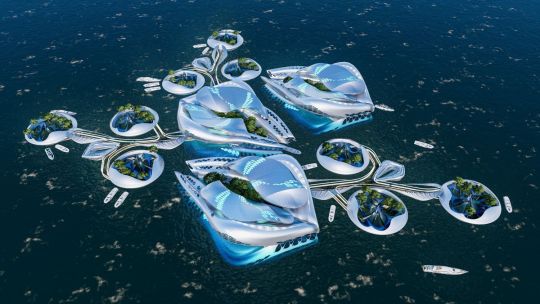


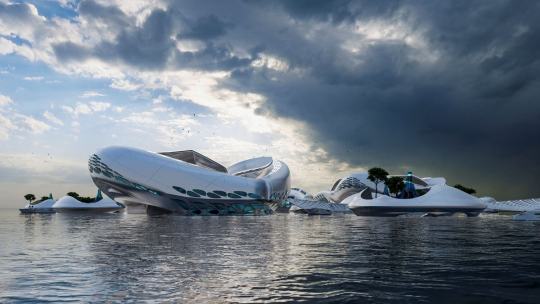

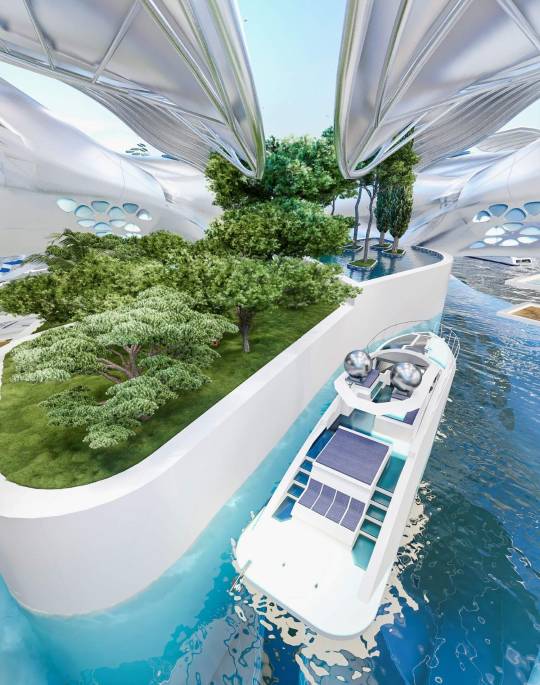




“Thalasopolis” by Veliz Arquitecto
#art#design#architecture#island#thalasopolis#concept#render#luxurypad#ultimatepad#floating house#floating home#veliz arquitecto#self-sufficient#sustainable#eco-friendly#lusurylifestyle#billionairelife#billionaire#cgiart#floating#gigahouse
60 notes
·
View notes
Photo
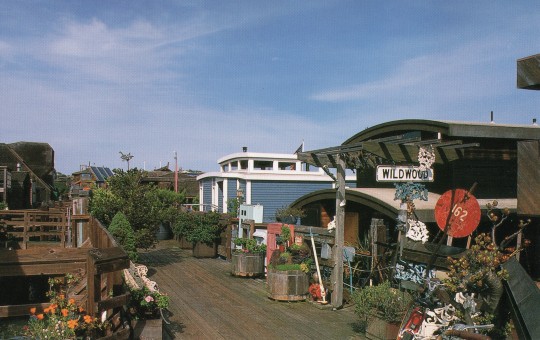
The Cottage Book, 1989
#vintage#vintage interior#1980s#interior design#home decor#floating house#house boat#deck#container garden#Sausalito#San Francisco#California#home#architecture
306 notes
·
View notes
Text



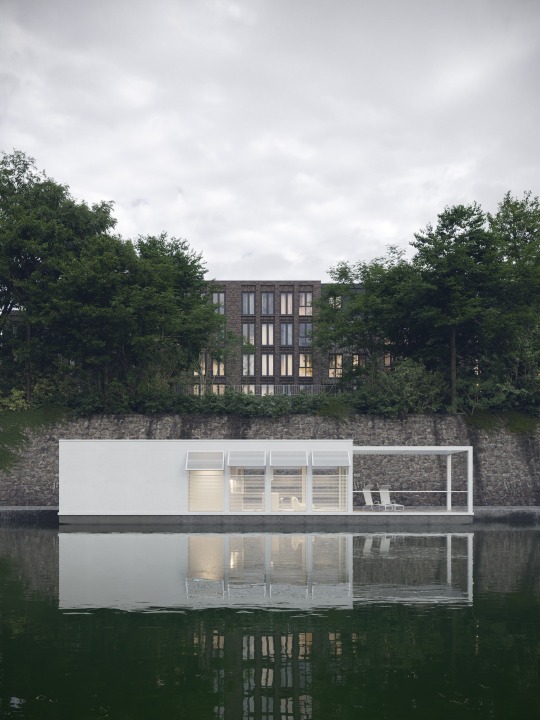
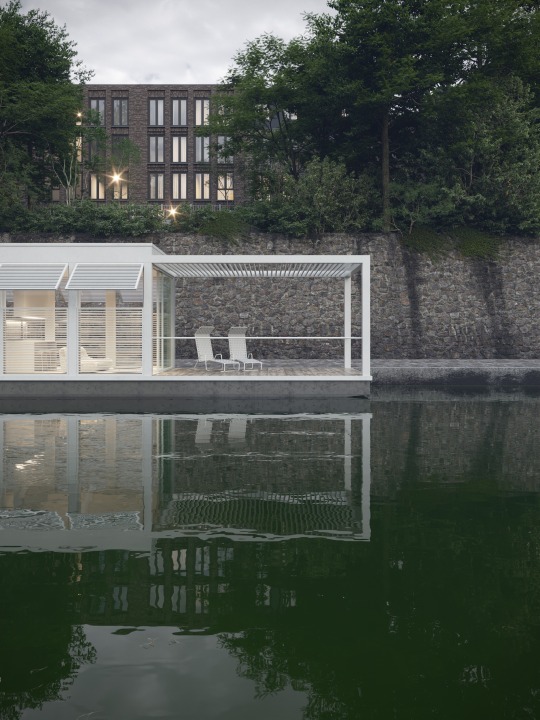

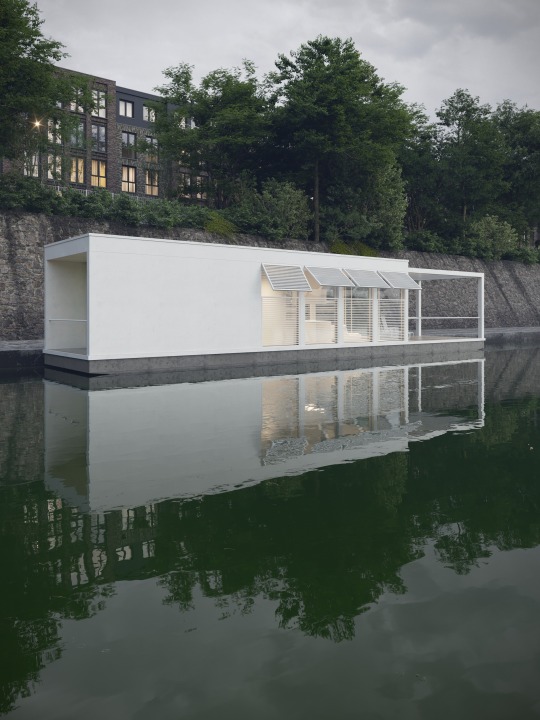
I wanted to make floating house - here it is
#3d artwork#conceptual#architecture#coronarender#3ds art#3d visualization#architettura#floating#floating house#dark water#house design#3d artist
5 notes
·
View notes
Photo

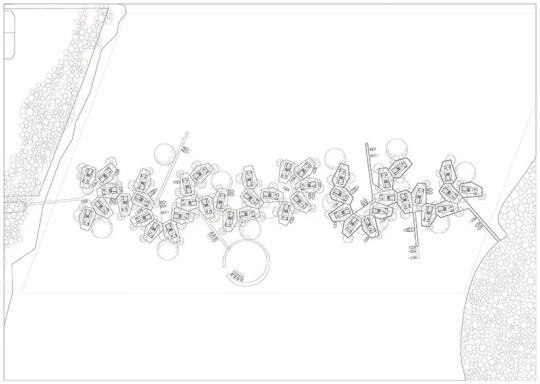

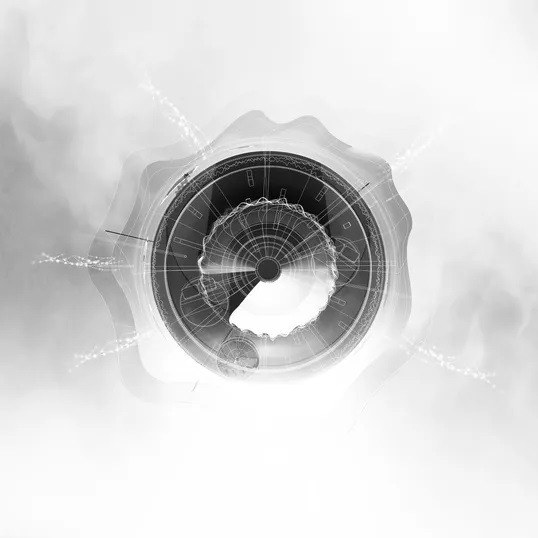


Green Water Village, Miami, Florida, USA,
The project of the new floating village is conceived as a series of artificial islands: these are juxtaposed in a free, irregular, and sequential way, connecting Miami's coast / Legion Park with Picnic Island.
These are individual floating artificial islands (empty caissons technology), irregular hexagonal polygons, all the same but juxtaposed to form an irregular and organic network, opening different paths and views towards the interior spaces and towards the Miami bay. Each single artificial island houses a prefabricated house in metal, wood and glass, on one level or on two floors depending on the type of dwelling.
The aggregation of the islands-houseboats creates small ports for the landing of individual boats, while a continuous and sinuous wooden path connects all the units. The spaces and houses are enriched and characterized by spaces of relationship in which the theme of green is predominant: they are glass and metal cages with an irregular shape that host relaxing and meeting garden spaces that make the floating village. New technologies for capturing rainwater and humidity characterize these iconic volumes, and wind turbines and masts are positioned on their tops.
Gabriele Filippi Architect,
Arch Out Loud’s Miami Floating House Competition
#art#design#architecture#floating house#miami#florida#green#village#islands#polygon#hexagon#prefab#millwork#houseboat#gardens#landscaping#climate change#sea level rise#gabriele filippi#archoutloud#competition
107 notes
·
View notes
