#bernard bijvoet
Photo
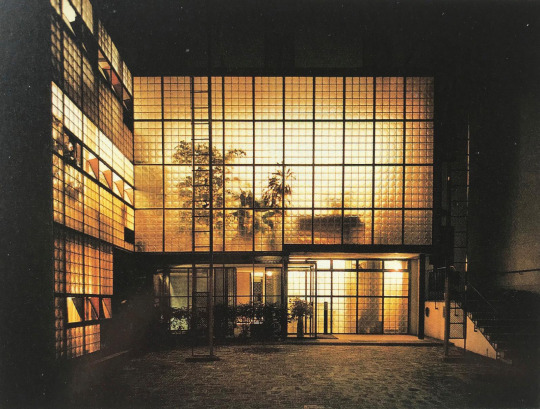
Maison de Verre (1928-31) in Paris, France, by Pierre Chareau & Bernard Bijvoet
#1920s#house#modernism#modernist#architecture#france#architektur#paris#pierre chareau#bernard bijvoet
982 notes
·
View notes
Text
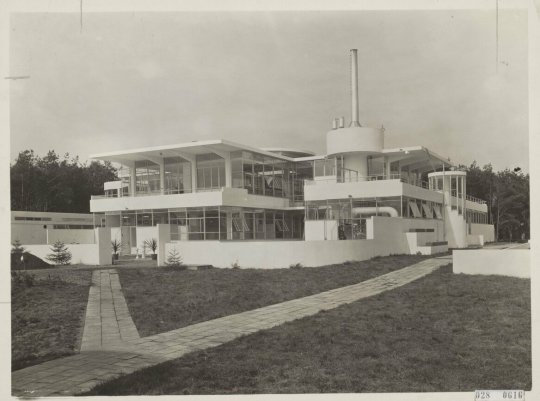
Jan Duiker + Bernard Bijvoet
Sanatorium Zonestraal
Netherlands, Hilversum
1925
51 notes
·
View notes
Photo


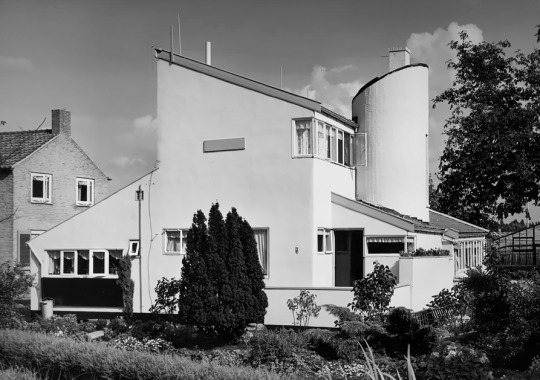


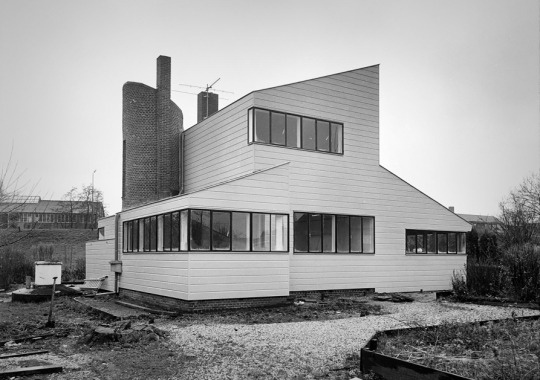
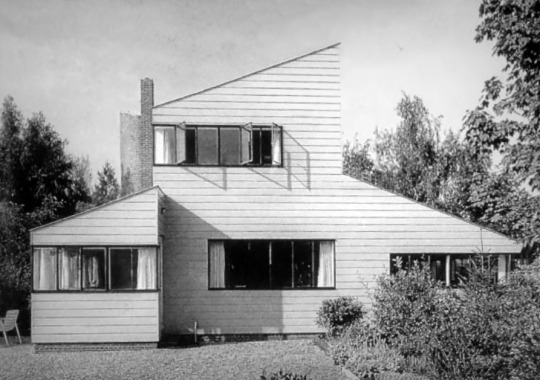


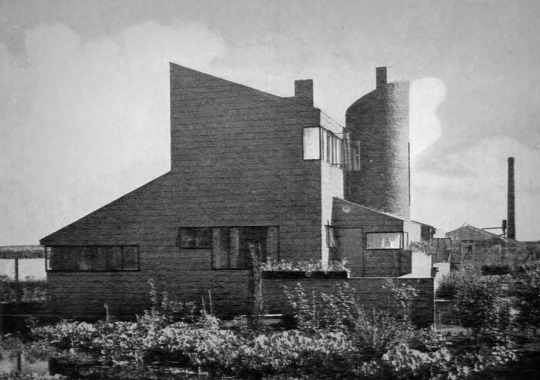
1010. Jan Duiker & Bernard Bijvoet /// Suermondt House /// Aalsmeer, The Netherlands /// 1924
OfHouses presents: Readings, part I - Kenneth Frampton, The Other Modern Movement.
(Photos: © G.J. Dukker. Source: Rijksdienst voor het Cultureel Erfgoed.)
#Readings1#Jan Duiker#Bernard Bijvoet#The Netherlands#20s#OfHouses#oldforgottenhouses#www.ofhouses.com#thecollectionofhouses
119 notes
·
View notes
Text
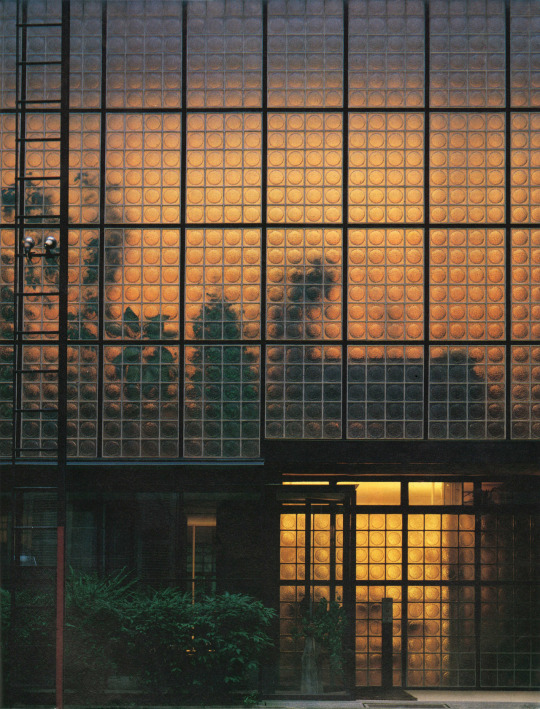
Maison de Verre
Pierre Chareau and Bernard Bijvoet
Paris, France, 1932
35 notes
·
View notes
Photo

La « maison de verre » est un projet architectural réalisé entre 1928 et 1931 par l'architecte-décorateur Pierre Chareau, l'architecte Bernard Bijvoet et l'artisan ferronnier Louis Dalbet. https://www.instagram.com/p/CkYq08CI8--/?igshid=NGJjMDIxMWI=
3 notes
·
View notes
Text
Winkelcentrum Van Bilderbeekplaats in de Prins Alexanderpolder (Het Lage Land), ingang Duikerstraat, 1966 (geschat).
De Van Bilderbeekplaats is vernoemd naar Bernardus van Bilderbeek (1876-1955), architect. Van Bilderbeek werd opgeleid en gevormd tot architect in Amsterdam waar hij met name bij het architectenbureau van de gebroeders Van Gendt de kneepjes van het vak leerde. In Dordrecht kreeg Van Bilderbeek tal van mogelijkheden om zijn liefde voor het vak en voor behoud van historisch erfgoed tot uitdrukking te brengen. Naast het realiseren van nieuwe werken nam hij zitting in diverse beroeps- en culturele commissies in Dordrecht waarbij onder meer aandacht werd gevraagd voor de oude stad. Ook was hij betrokken bij de restauraties van diverse monumentale kerken, kerktorens en poortgebouwen in den lande.
Jan Duiker (ook Johannes Duiker) (Den Haag, 1 maart 1890 - Amsterdam, 23 februari 1935) was een Nederlands architect met een vrij korte beroepscarrière. Gedurende vijftien jaar, van ongeveer 1920 tot 1935, het jaar van zijn vroegtijdige dood, behoort het werk van Duiker, naar het oordeel van velen, tot het beste wat in de Nederlandse architectuur tot stand kwam. Aldo van Eyck plaatst hem bij de meest vindingrijke architecten ooit. Duiker was een belangrijke vertegenwoordiger van de Nieuwe Zakelijkheid of het Nieuwe Bouwen van de jaren '20-'40.
Duiker werd geboren te Den Haag, als zoon van de hoofdonderwijzer Fokke Duiker en Frederika Rosenveldt. Hij volgde de HBS en deed in 1907 eindexamen, waarna hij twijfelde tussen bouwkunde en muziek. In 1908 begon hij aan zijn studie bouwkunde aan de Technische Hogeschool Delft, waar hij bevriend raakte met Bernard Bijvoet. In 1913 studeerden beiden af. Ze werkten enkele jaren op het bureau van prof. Henri Evers, die onder andere toezicht hield op de bouw van het door hem ontworpen stadhuis van Rotterdam. In 1916 begonnen Duiker en Bijvoet in Den Haag hun eigen architectenbureau. In 1918 vond er een prijsvraag plaats voor een nieuw ontwerp voor het gebouw van de Rijksacademie van Beeldende Kunsten te Amsterdam, waar de inzending van Duiker en Bijvoet weliswaar de eerste prijs wonn en ze daarmee de opdracht binnensleepten, maar waarvan de uitwerking op niets uitliep; in 1921 trok de regering de opdracht terug. Van het geldbedrag dat ze met deze prijsvraag wonnen, begonnen ze in 1919 in Zandvoort een nieuw architectenbureau.
De fotograaf is Ary Groeneveld en de foto komt uit het Stadsarchief Rotterdam. De informatie komt eveneens uit het Stadsarchief Rotterdam, van Wikipedia en uit het Nieuwe Instituut. https://zoeken.hetnieuweinstituut.nl/nl/personen/detail/fd33c2d2-d3af-560d-a953-51ff64aff4e4
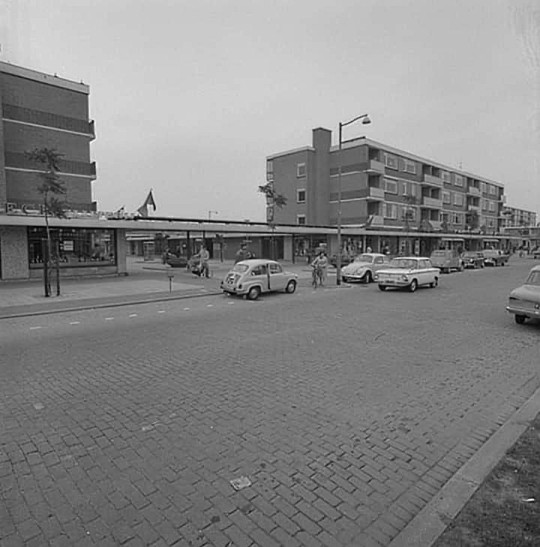
0 notes
Photo
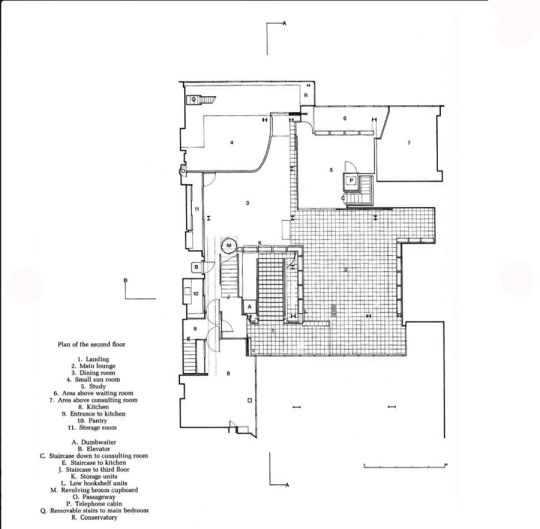
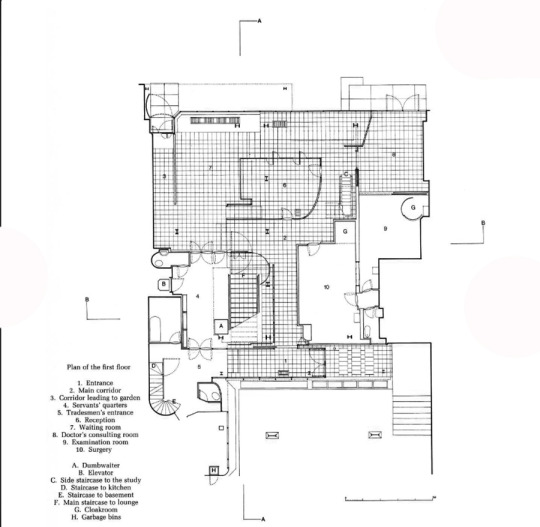

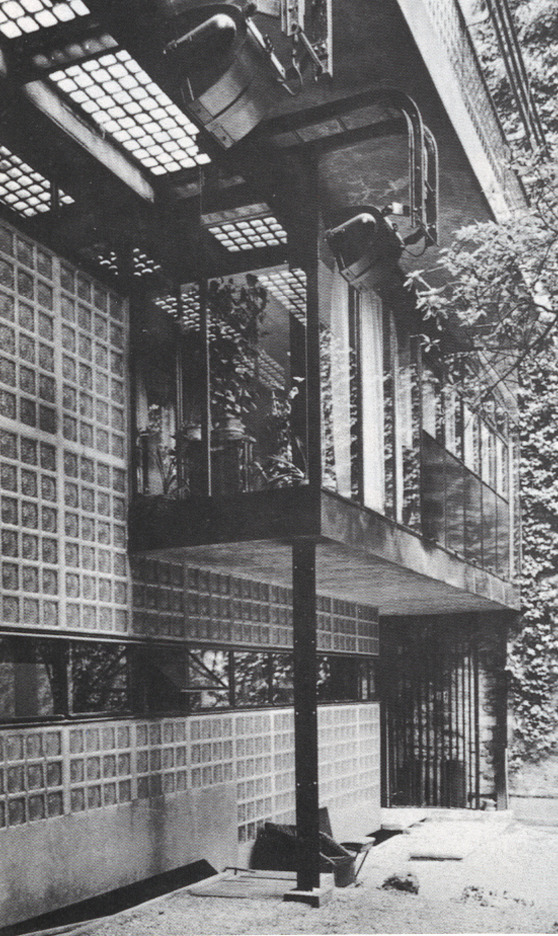

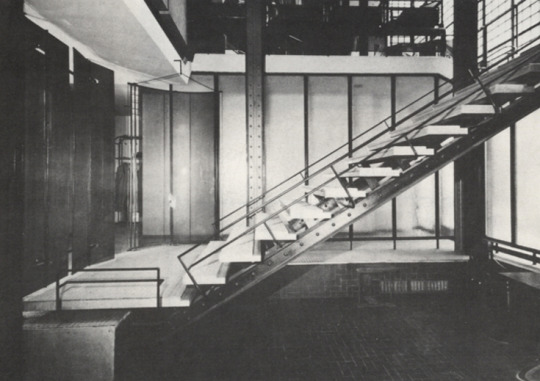
Bernard Bijvoet, Pierre Chareau / Maison de Verre / 1932 / Paris, France
_____
source:
https://en.wikiarquitectura.com/building/maison-de-verre/
0 notes
Photo

Hommage aujourd'hui au designer français Pierre Charreau #Repost @freddytuppen Thank you so much for your dictionary of Design Dictionary of Design Pierre Chareau 1883 - 1950 French-Jewish furniture designer and architect who paired industrial materials with rare woods and rich finishes to create his own unique brand of luxurious modernism. In his mid 20s Chareau, having deliberated over several career paths including painting and music (and failing his entrance examinations to study architecture) went on to take a job at a Paris-based British furniture manufacturer as an apprentice. He soon worked his way up to become head designer and it was here that he learned many of the traditional making skills that would inform his later work. By the early 1920s he had designed the interiors of a handful of apartments for clients in Paris and was becoming admired for his furniture designs - elaborate wood and metal pieces with movable parts that reflected his taste for refined machinery. He is perhaps best known for the Maison de Verre - a house he designed with the architect Bernard Bijvoet in Paris, completed in 1932 at the high point of classical Modernism. Using various industrial and mechanical fixtures juxtaposed with traditional furnishings, all under the transparency and lightness of the glass-block façade, it embodies the movement’s obsession with hygiene and the notion that a house can function as a tool for physical and psychic healing. #pierrechareau #architecture #LiveArtfully#helmutnewton #mamiyarz67 #georgesjouve #luisbarragan #donaldjudd #vincenzodecotiis #charlotteperriand #josephbeuys #josephdirand #axelvervoordt #japandidesign #mediterraneandesign #jeanroyere #markrothko #miesvanderrohe #pierrepaulin #ettoresottsass #jamesturrell #jeanprouvé #bottegaveneta #pierrechapo #midcenturydesign #bytyna https://www.instagram.com/p/Cllw0N_tHTY/?igshid=NGJjMDIxMWI=
#repost#pierrechareau#architecture#liveartfully#helmutnewton#mamiyarz67#georgesjouve#luisbarragan#donaldjudd#vincenzodecotiis#charlotteperriand#josephbeuys#josephdirand#axelvervoordt#japandidesign#mediterraneandesign#jeanroyere#markrothko#miesvanderrohe#pierrepaulin#ettoresottsass#jamesturrell#jeanprouvé#bottegaveneta#pierrechapo#midcenturydesign#bytyna
0 notes
Photo
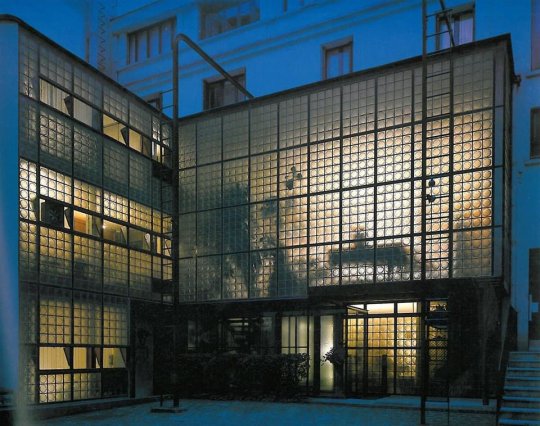

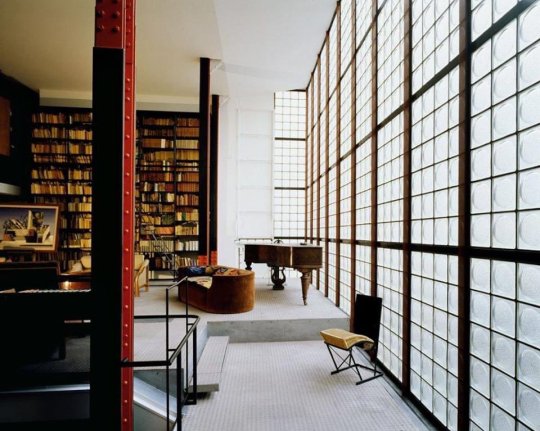
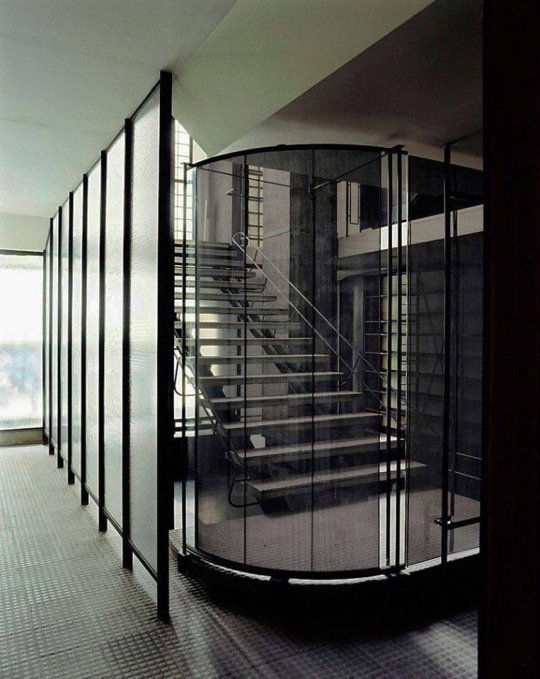
La Maison de verre, Pierre Chareau y Bernard Bijvoet. París. 1928
329 notes
·
View notes
Text

Home for the Elderly "Karenhuizen" (1916-19) in Alkmaar, the Netherlands, by Jan Duiker & Bernard Bijvoet
#1910s#amsterdamse school#brick#modernism#modernist#architecture#netherlands#alkmaar#jan duiker#bernard bijvoet
53 notes
·
View notes
Photo

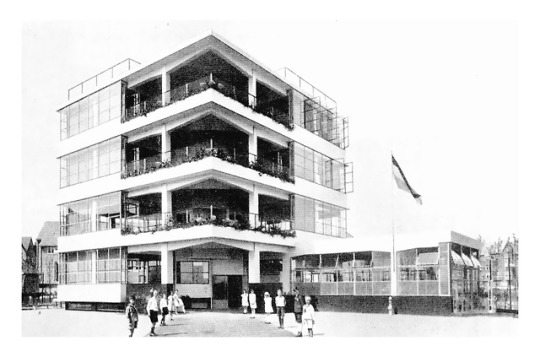
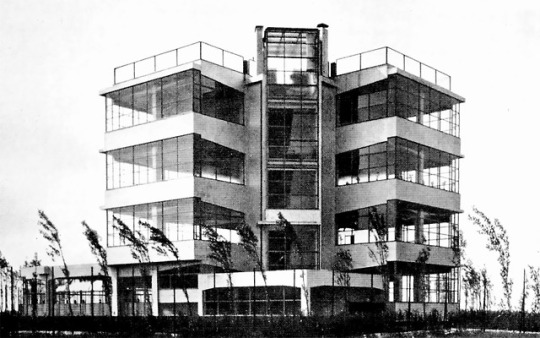
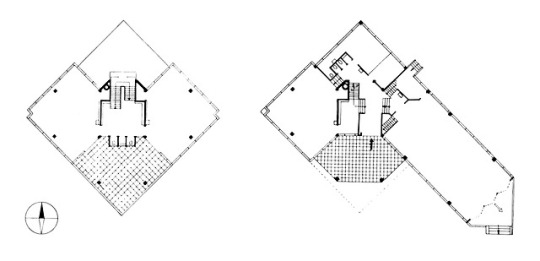
Open-air School at Cliostraat, 40
Zuid - Amsterdam, Netherlands; 1927-30
Johannes Duiker, Bernard Bijvoet (photography by Joan Llecha)
see map | + information 1, 2, 3 | related info | + pictures 1, 2
via "2c Construccion" 22 (1985)
#architecture#arquitectura#architektur#architettura#jan duiker#johannes duiker#bernard bijvoet#joan llecha#school#schule#escola#zuid#amsterdam#netherlands#dutch architecture
153 notes
·
View notes
Photo

Wendingen 1921, n. 12. Cover by Jan Duiker. Jan Duiker & Bernard Bijvoet, New building of the Academy of Arts in Amsterdam. 'The beautifully designed issues of Wendingen, a Dutch art and architecture journal published between 1918 and 1932, were dedicated to investigating and expanding the boundaries of architecture.The journal, the title of which translates to “twists” or “turnings,” originated in the intellectual climate that followed World War I, when the nationalism that led in its extreme form to war was exchanged by artists and architects for a spirit of collective intellectual energy. A journal that would showcase both art and architecture, of both Dutch and international origin, was the idea of Wendingen’s editor H. Th. Wijdeveld, a Dutch architect associated with the Amsterdam architectural society, Architectura et Amicitia. One-hundred and sixteen issues of Wendingen, each devoted to a specific topic, were published...' Stanford University Libraries https://library.stanford.edu/art/exhibitions/testing-boundaries-wendingen-1918-1932 Image Catawiki. Wikimedia Commons https://en.wikipedia.org/wiki/File:Wendingen1921Duiker.jpg
#IFTTT#Instagram#Wendingen#Jan Duiker#Bernard Bijvoet#H. Th. Wijdeveld#Dutch Architecture#Architecture#Modern Architecture#1921 Architecture#Arquitectura#Arquitectura Moderna
2 notes
·
View notes
Photo

Chareau’s Light in the Heart of Paris_
Chareau (1883-1950) was a prolific designer and art collector in France, and best known for his Maison de Verre (“Glass House”), a landmark building in Paris created in 1928 in collaboration with the Dutch architect Bernard Bijvoet and the metalworker Louis Dalbet. The House of Glass was built from 1928 to 1932.
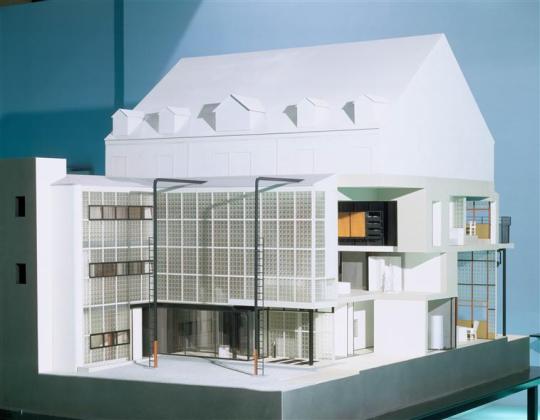
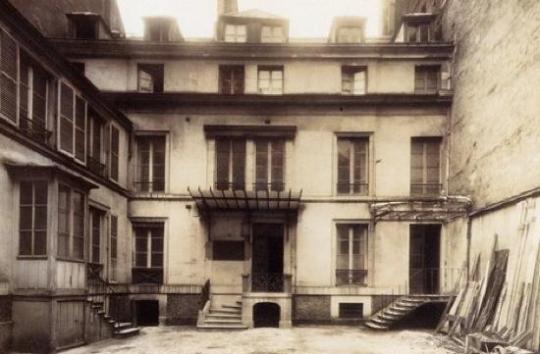
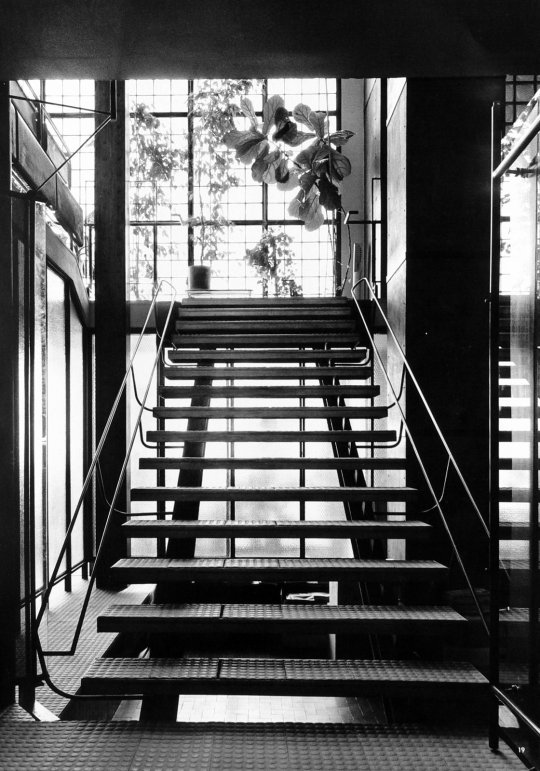
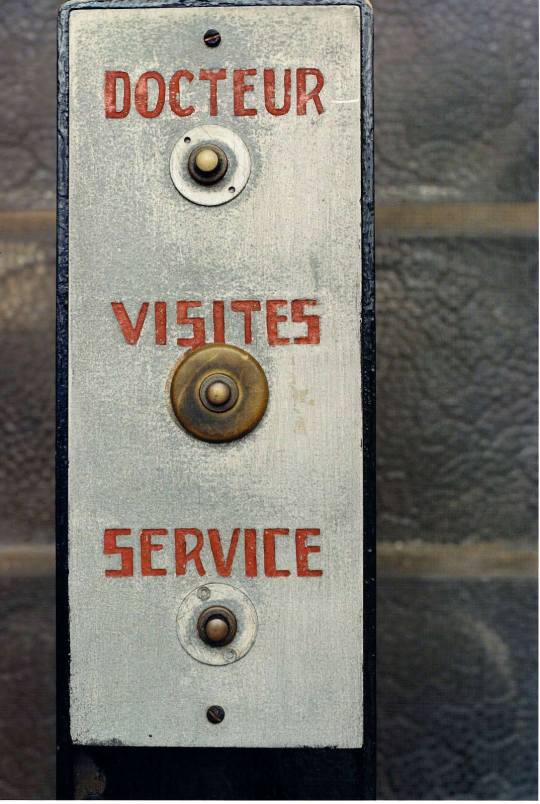
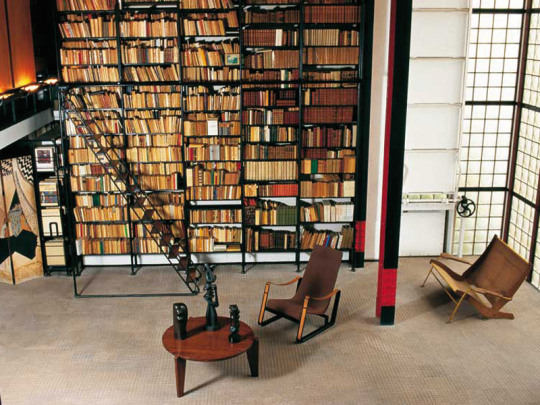

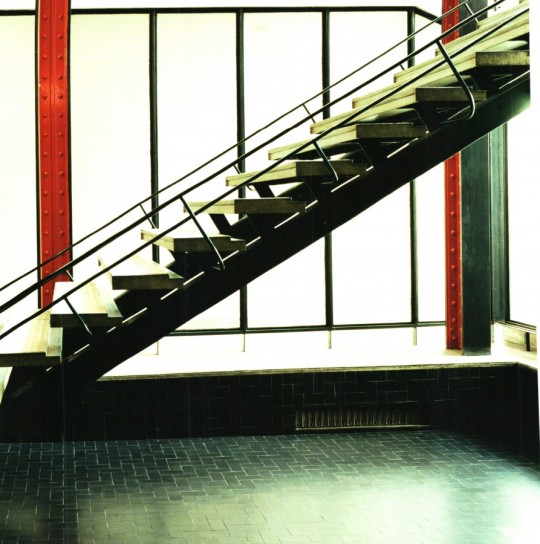
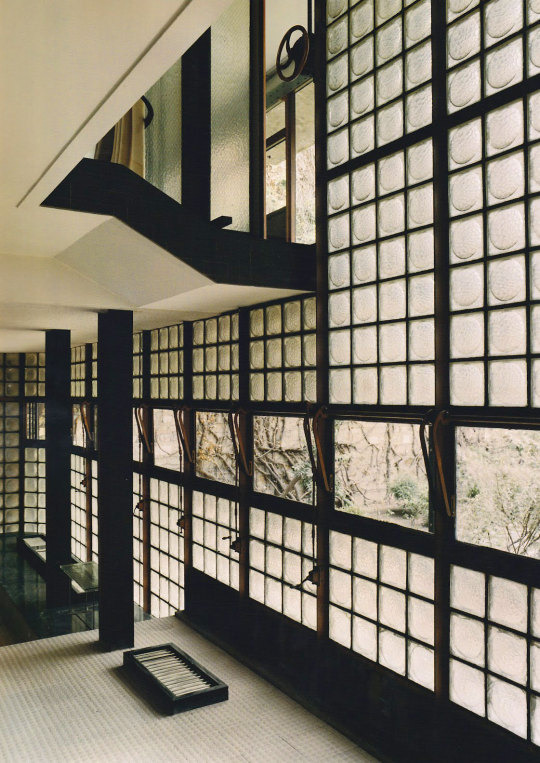
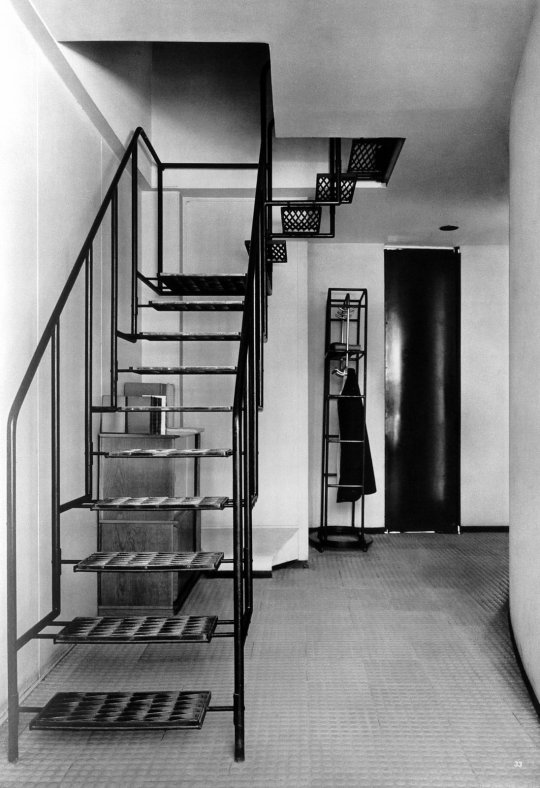
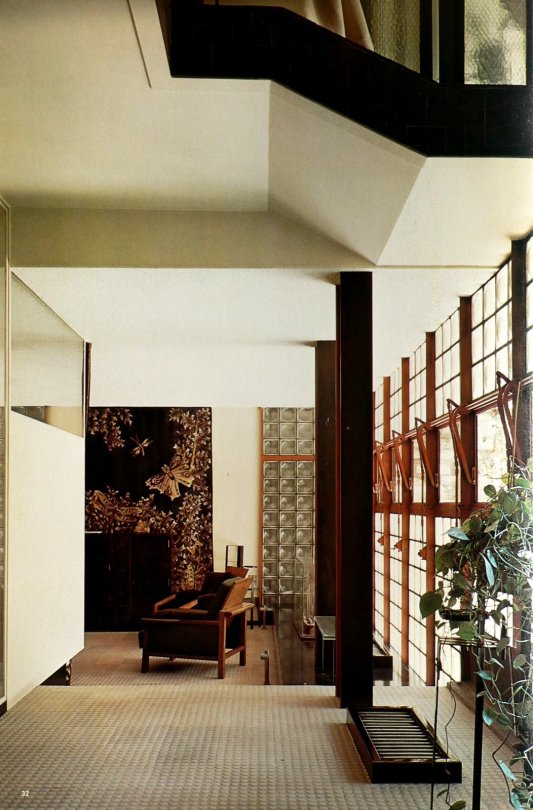
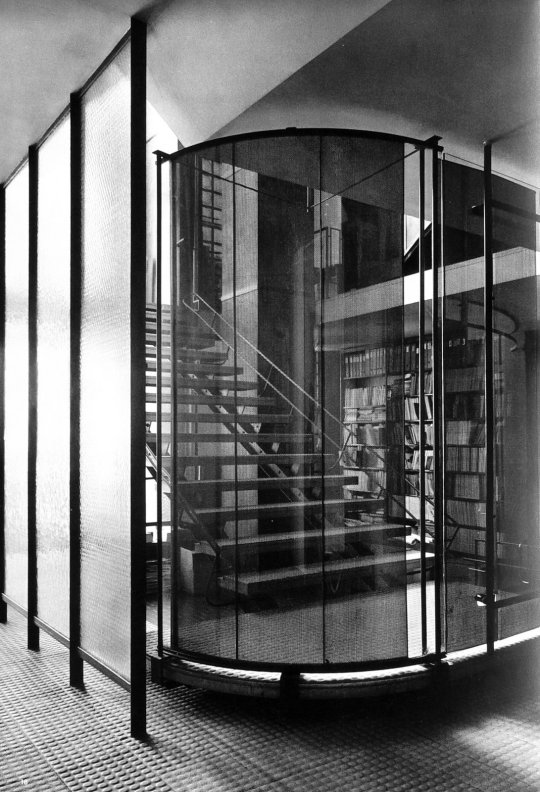
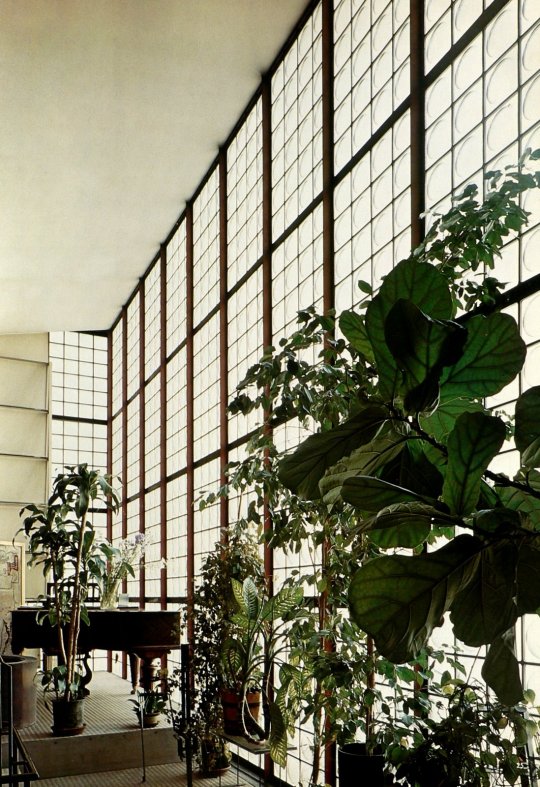
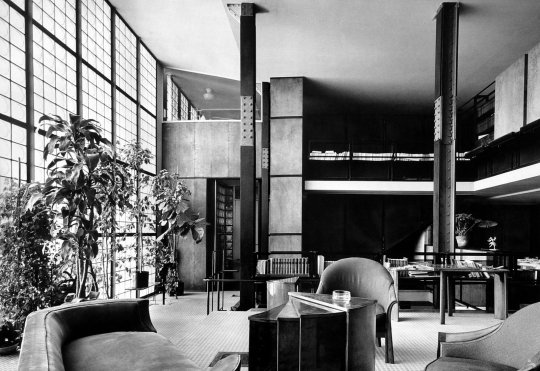
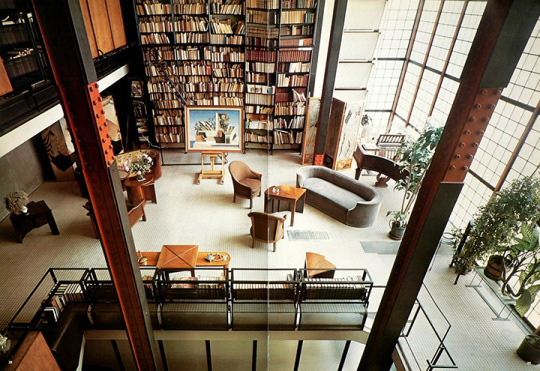
source: ANARCHITECTURES+A
#ANARCHITECTURES+A#anarchitect#architecture#architecte#Chareau#Maison de verre#Glass House#Paris#France#1928#Bernard Bijvoet#Louis Dalbet#light#metal#metalworker#AplusA
12 notes
·
View notes
Photo

La « maison de verre » est un projet architectural réalisé entre 1928 et 1931 par l'architecte-décorateur Pierre Chareau, l'architecte Bernard Bijvoet et l'artisan ferronnier Louis Dalbet. https://www.instagram.com/p/CkYquvTI_B-/?igshid=NGJjMDIxMWI=
0 notes
Photo
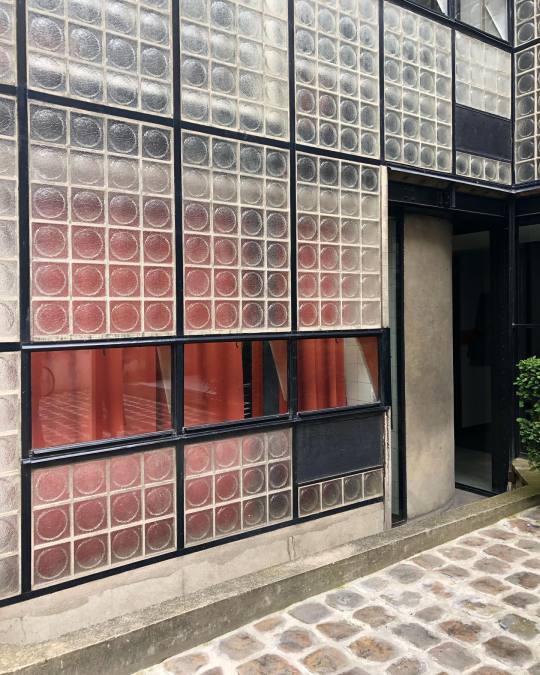
Maison de Verre by architects Pierre Chareau and Bernard Bijvoet, Paris, 1928-1931. Photo by Adam Štěch, 2021.
305 notes
·
View notes
Photo

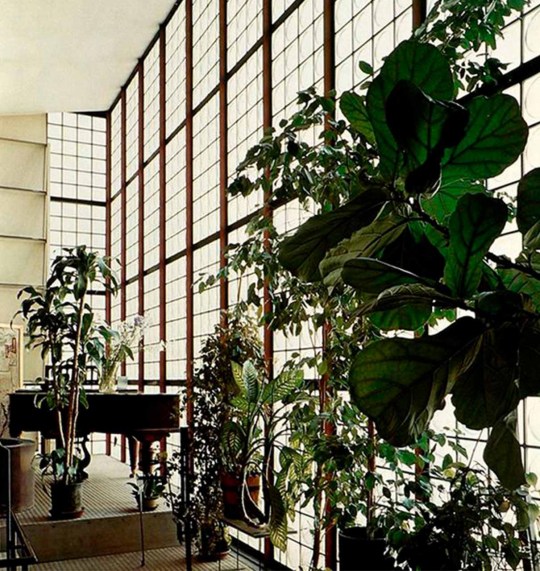
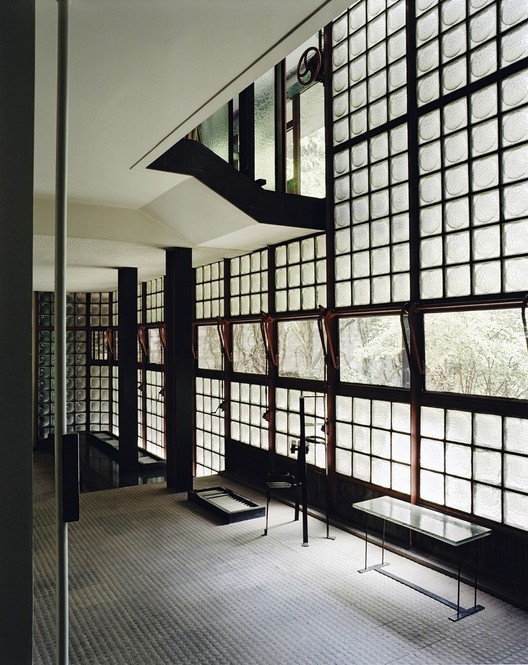
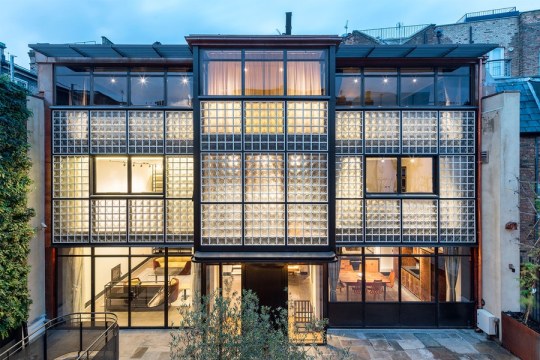
Pierre Chareau & Bernard Bijvoet
Maison de Verre
Paris, France
1932
483 notes
·
View notes