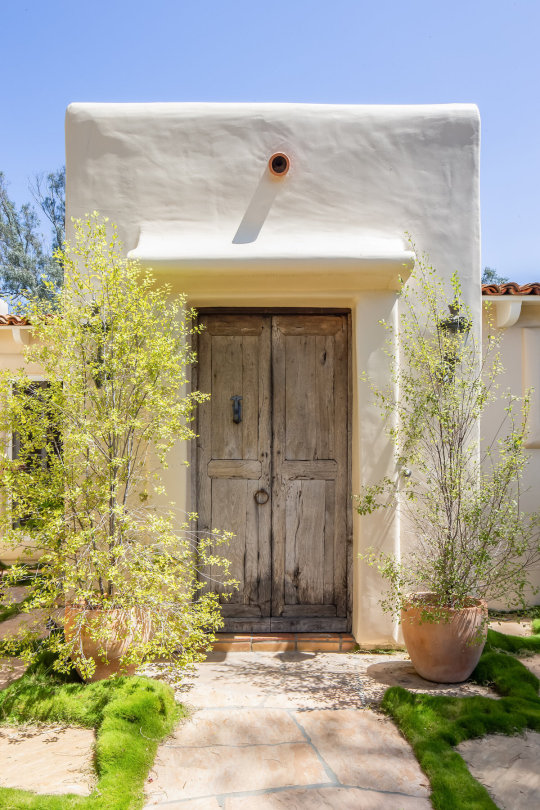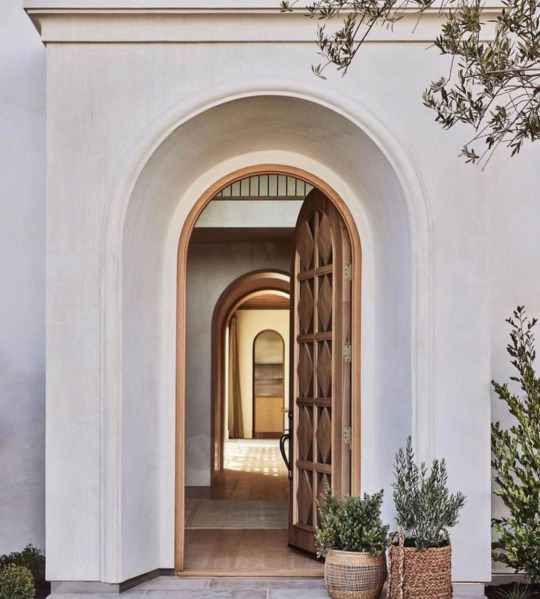#Spanish colonial revival
Text

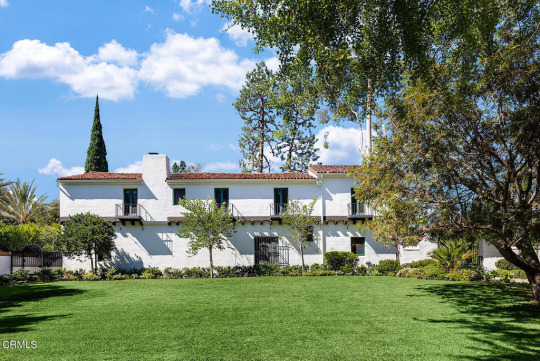
Gorgeous 1924 Spanish Colonial Revival home (reno'd in 1950) in San Marino, California. 6bds, 5.5ba, $7.68M has a pending sale.


The front door opens directly into a dramatic entry hall.

Love the floors and the curved arches in this hall.


Stunning light-filled living room has doors that open to the courtyard.
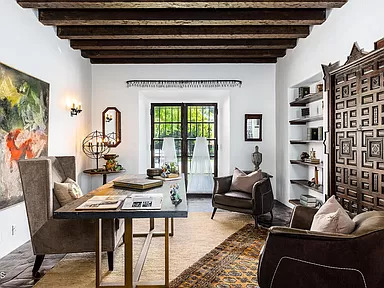
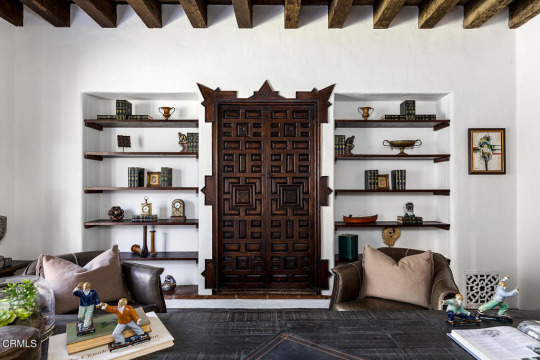
Gorgeous recessed shelving and wood doors in the home office.
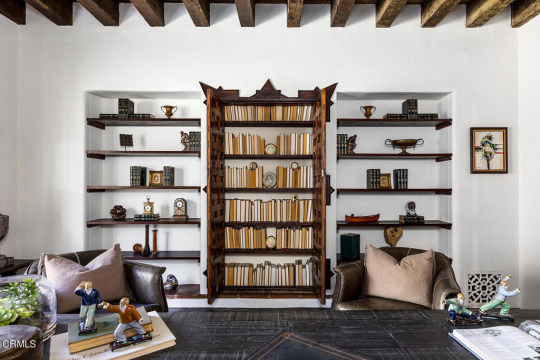
And, here are the doors, open.

Beautiful sunroom lets the outside in.
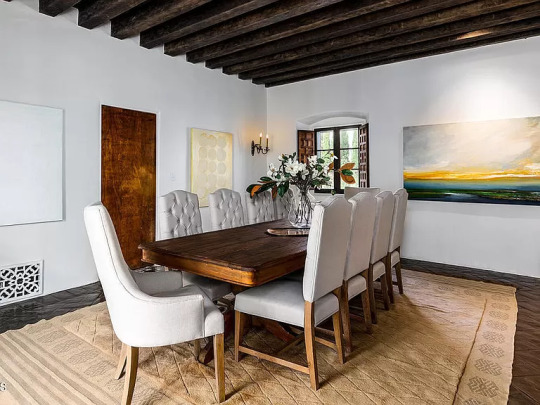
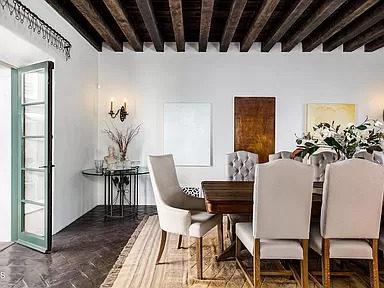
Lovely large dining room has doors to the patio.

So pretty out here, isn't it?
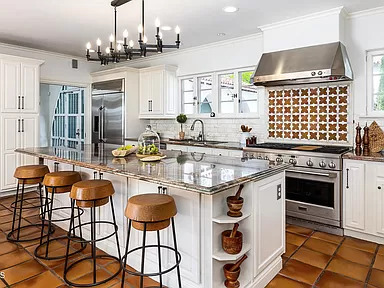
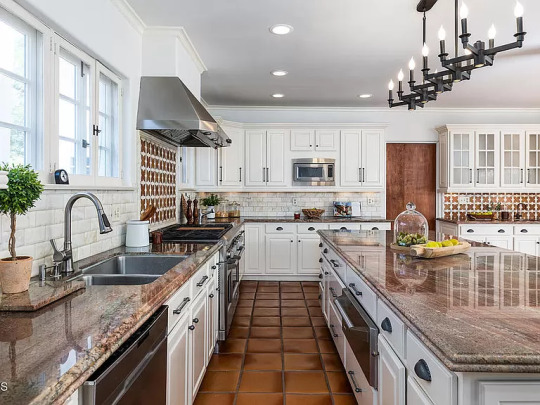
The huge chef's kitchen is stunning.

Plus, it's a roomy eat-in kitchen

Ground level primary bedroom opens directly to the pool.
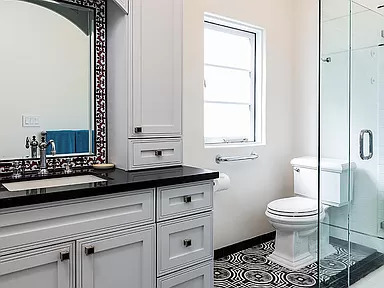
The beautiful primary en-suite.
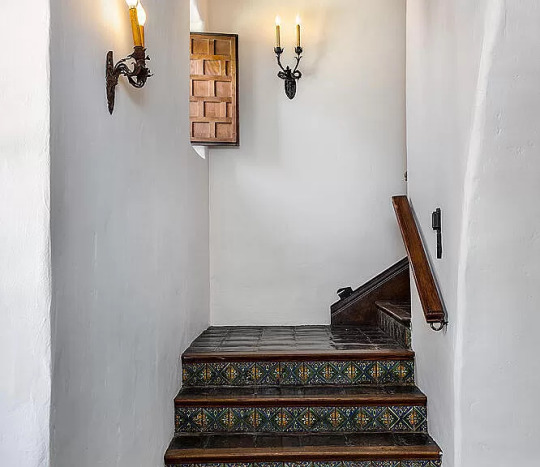
Spanish tile stairs to the 2nd level.

Gorgeous family room with a terrace. This home is so sunny and bright.
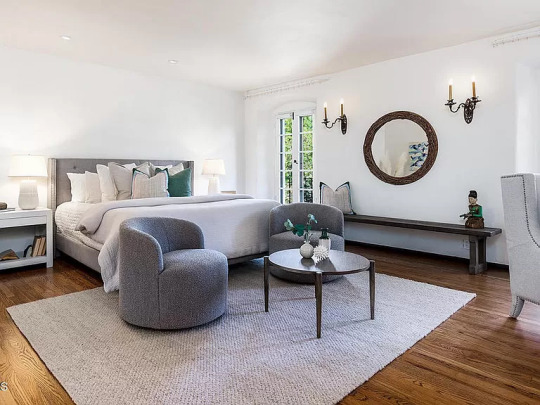
The other bedrooms up here are very large and all have doors to a terrace.

Very nice bath with pretty tiles and counters.
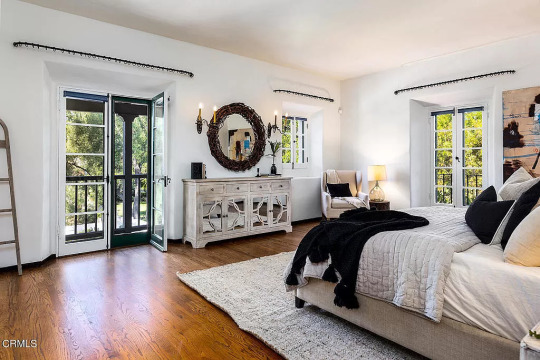
This corner bedroom has 2 doors to the terrace and can be the primary bedroom is desired.
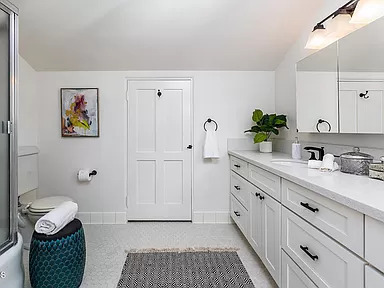
Another nice roomy bath.
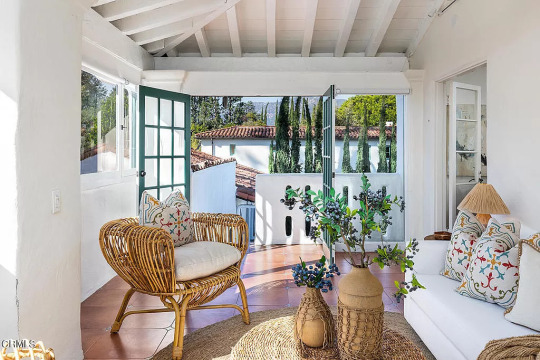
What a wonderful sunporch.

Patios and pool in the rear of the house.

The property measures .63 acre.

What the home looked like when it was first built.
89 notes
·
View notes
Photo

Evening Breeze
What do you think about my pic?
#Sonoma#California#West Coast#bell#architecture#US flag#Spanish Colonial Revival#moon#evening light#evening sky#vacation#USA#travel#summer 2022#tourist attraction#landmark#cityscape#roof#photo of the day#What do you think about my pic?#old glory#light and shadow#wine country#detail#clouse up#tiles
25 notes
·
View notes
Video
youtube
Today AD is welcomed by Troian Bellisario and Patrick J. Adams for a tour of their 1924 Spanish Colonial Revival home in Los Angeles. Designed by one of the lions of the golden age of California architecture, Wallace Neff, its white stucco exterior, colorfully tiled main staircase, and wrought-iron details are all calling cards of his numerous Spanish-influenced homes.
#open door AD#AD#architectural digest#home tour#video#Troian Bellisario#Patrick J. Adams#home design#home decor#los angeles#Wallace Neff#spanish colonial revival
4 notes
·
View notes
Photo
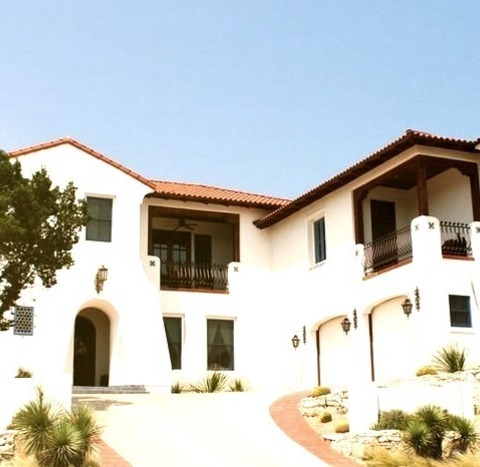
Hip - Southwestern Exterior
Large southwest white two-story stucco exterior home photo with a hip roof
#arched doorways#2 story home#spanish colonial revival#old spanish style#retaining walls stone#2 story house#iron railings
4 notes
·
View notes
Text
Walker-Moore House Lost to Fire-Sparta, Georgia
When you think of the historic homes of Sparta, Georgia, you likely don’t think of Spanish Colonial Revival. Sparta had at least one, and it was lost to fire in recent months. It was a contributing property to the Sparta Historic District.
Tax records indicate it was built in 1905, but the GNARGHIS survey states it was built in 1920. John D. Walker built the home and then eventually sold it to…

View On WordPress
0 notes
Photo

Stucco - Exterior
An illustration of a sizable split-level stucco exterior home
0 notes
Text
Mediterranean Patio

A medium-sized stone patio kitchen in a Tuscan backyard with a gazebo
#spanish colonial revival#outdoor kitchen#spanish covered outdoor patio#spanish style spa#spanish style outdoor kitchen#santa barbara pool cabana
0 notes
Photo
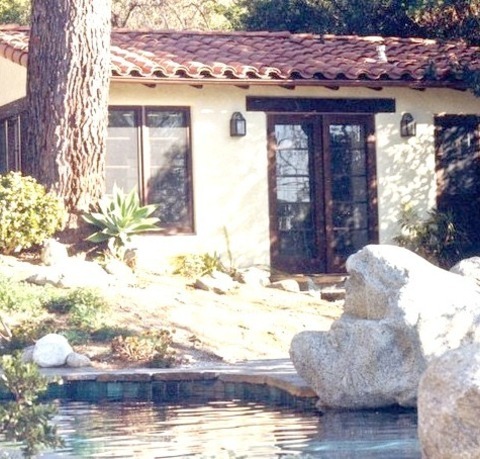
Poolhouse - Mediterranean Pool
Inspiration for a mid-sized Mediterranean backyard renovation with a natural pool house that is specially shaped in stone
0 notes
Photo

Outdoor Kitchen San Diego
Inspiration for an open-air, Mediterranean brick patio kitchen renovation
0 notes
Photo
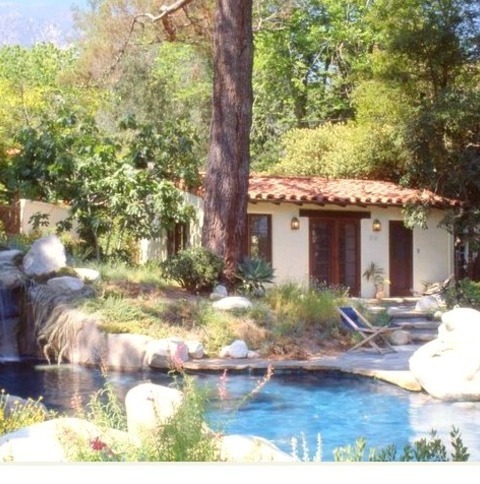
Mediterranean Pool - Poolhouse
Example of a mid-sized tuscan backyard stone and custom-shaped natural pool house design
#guest cottage#poolhouse#cottage#backyard retreat#pool cabana#spanish colonial revival#natural swimming pool
0 notes
Photo
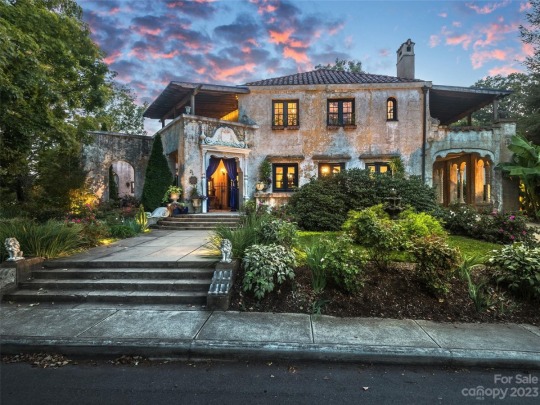
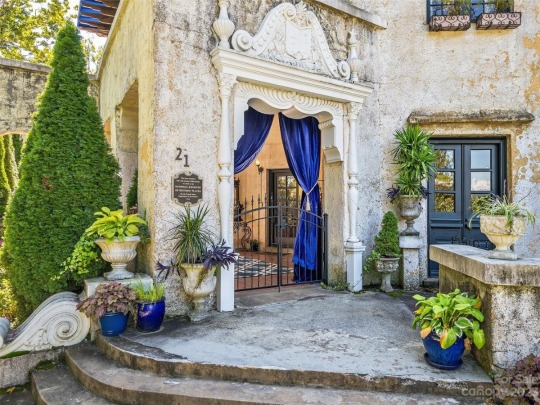
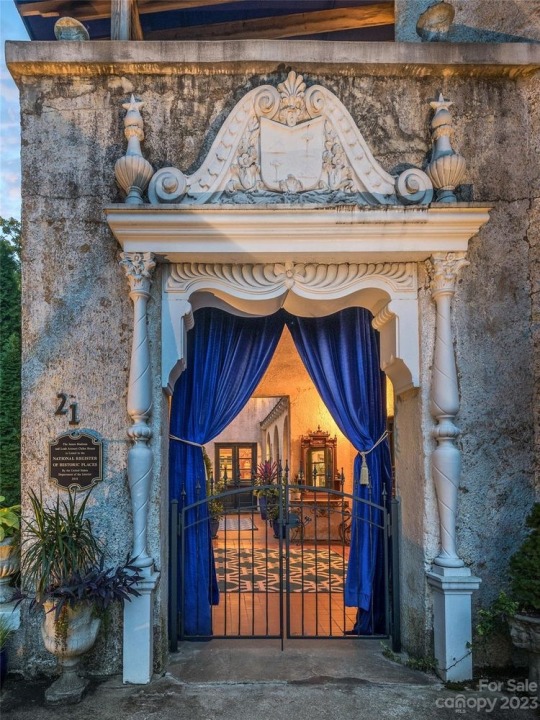
Magnificent 1922 Spanish Colonial Revival Chiles Estate looks ancient, doesn’t it? It’s in Asheville, North Carolina, has 5bd 4ba $2.495M.
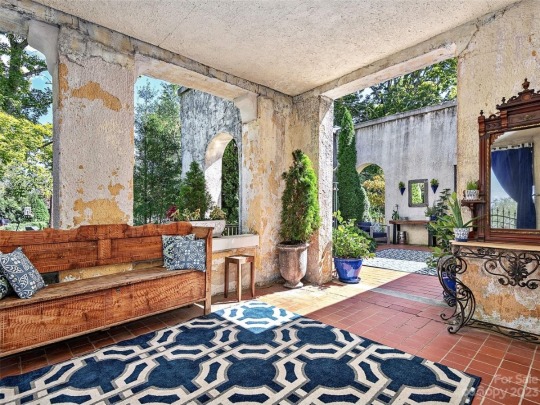
Isn’t this open entrance fabulous? Look at how the walls appear to be crumbling. This was the vision of prominent Asheville architect Ronald Greene and is known as Asheville’s *second* most famous home.
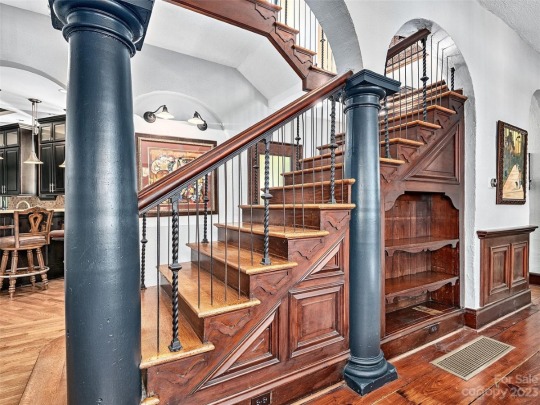
I’ve never seen columns set right into stairs. Isn’t that unusual? And, I also like the shelving in the stairs- good use of space.
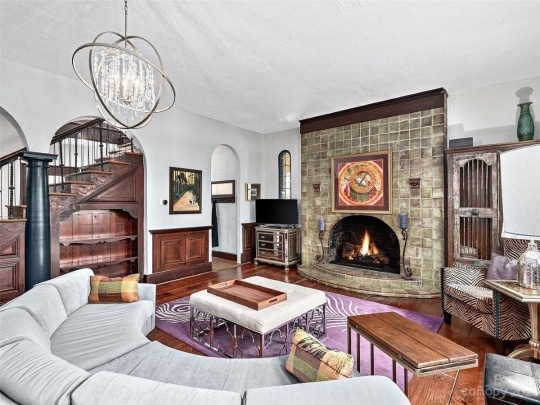
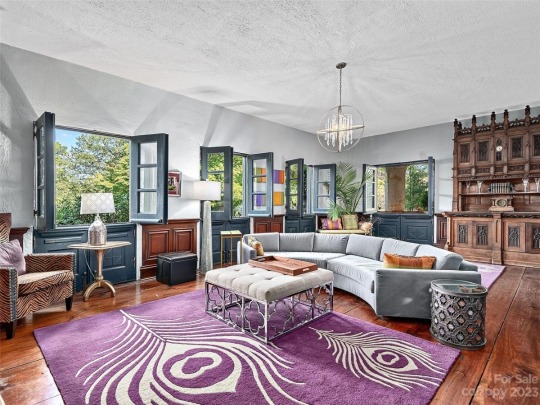
Very large sitting room- look how nice the windows open. Love that tile fireplace.
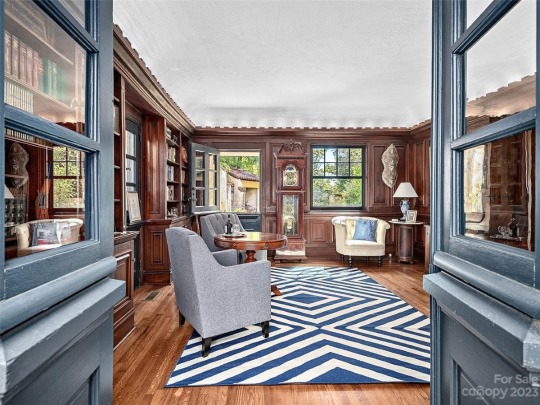
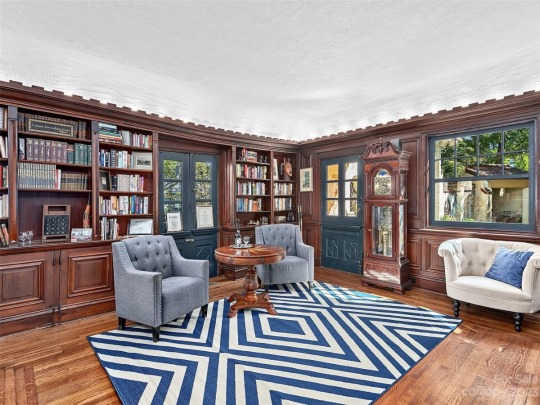
Beautiful library. Look at the up-lighting in the dental molding around the room and the way the ceiling curves.
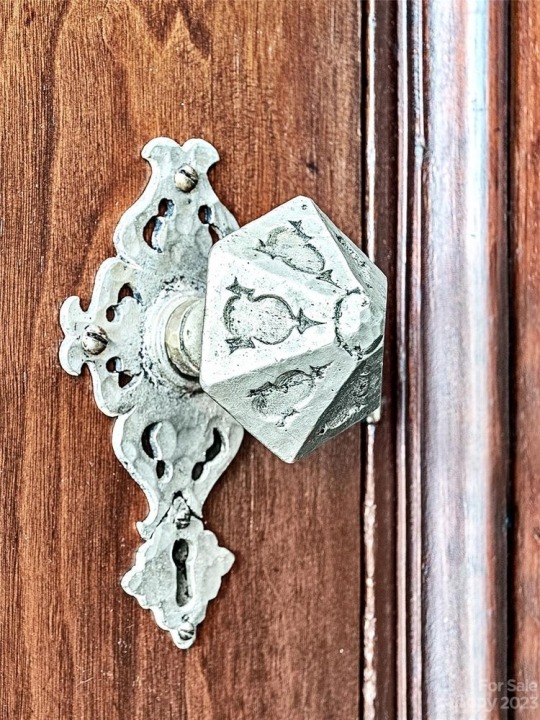
Details like this cool original door knob.
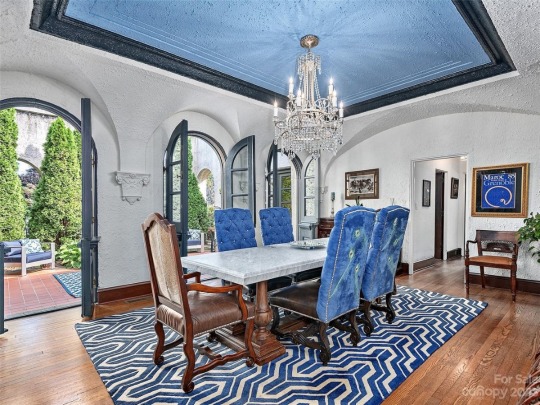
Isn’t the dining room beautiful? Love the blue ceiling and how it opens to the
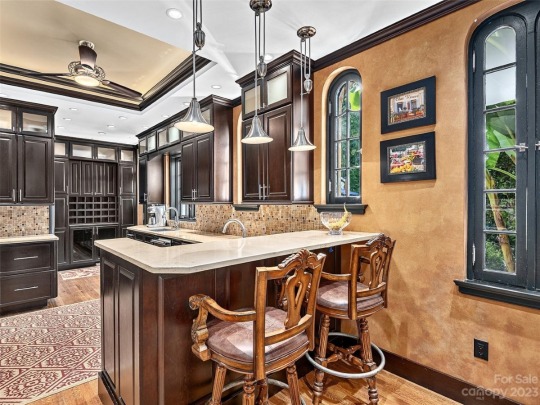
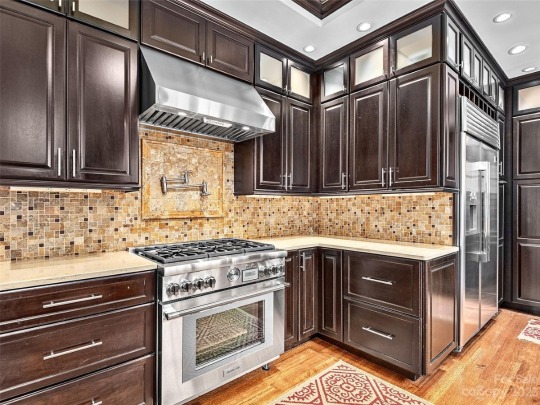
Love the kitchen remodel. I don’t know why, but I really like dark cabinets. This kitchen has an updated Spanish Colonial look. Very nice.
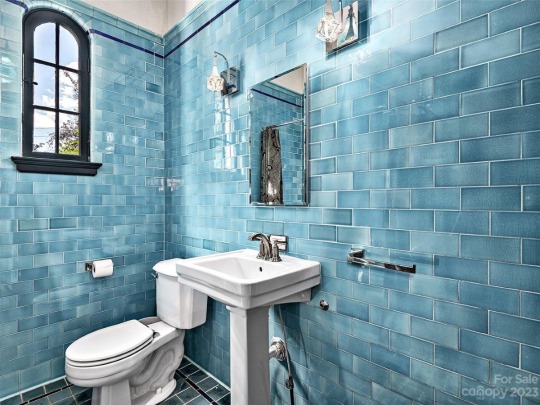
Striking blue subway tile bath.
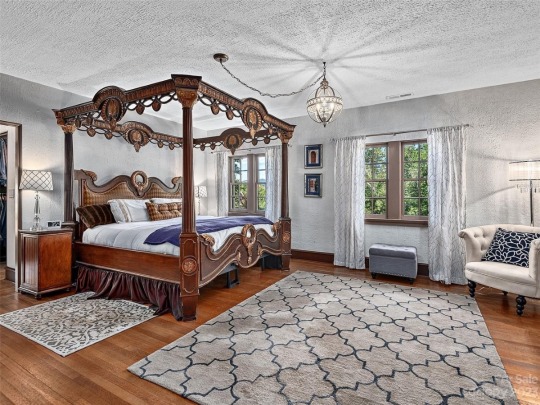
Spacious main bd.
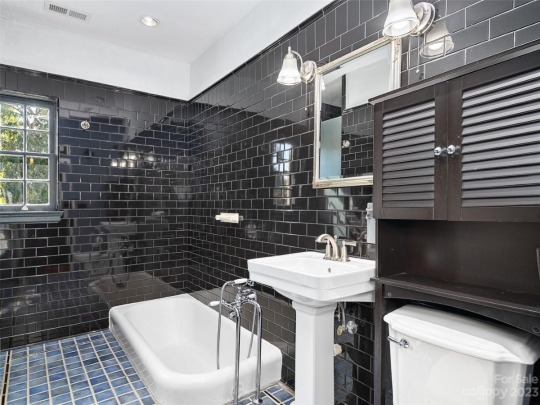
This is a stunning en-suite- black tile and white fixtures. Look at the vintage sunken tub.
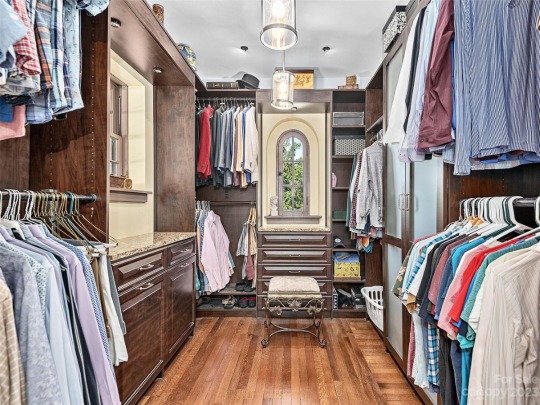
Beautiful walk-in closet/dressing room.
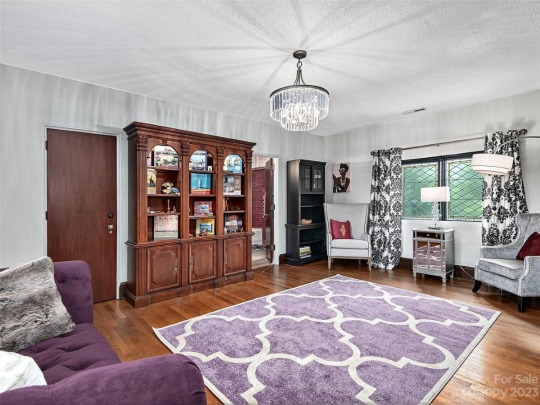
This is set up as a sitting room, but it’s really a bd b/c it has an en-suite.
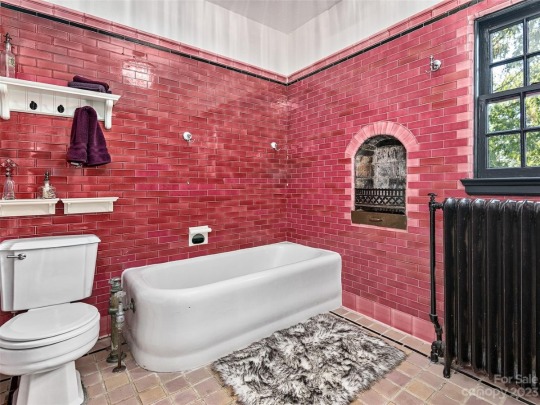
Loving the rose tile and vintage tub.
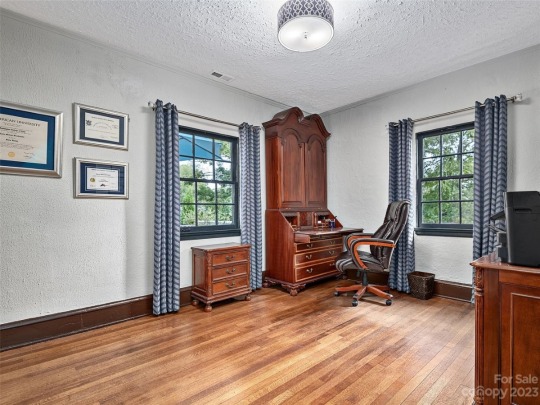
And, this is one of the other bedrooms set up as a home office.
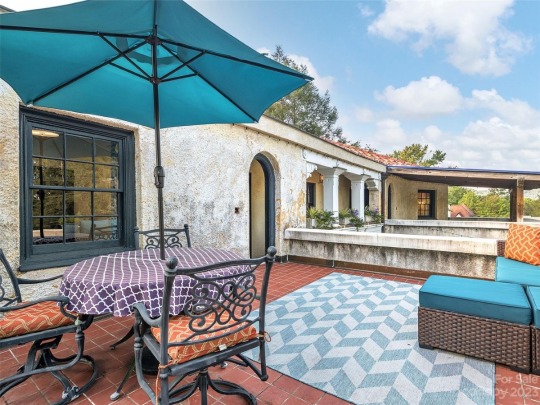
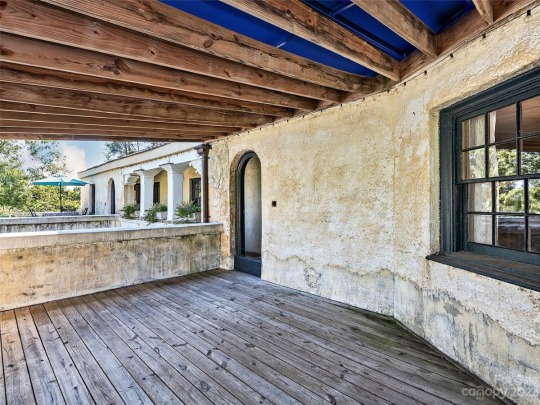
Lovely big terraces- one open an one covered.
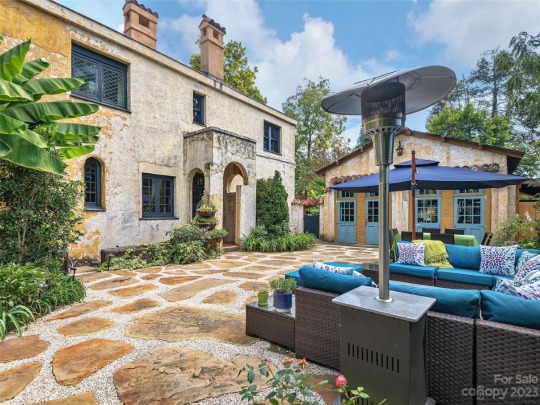
Patio behind the house.
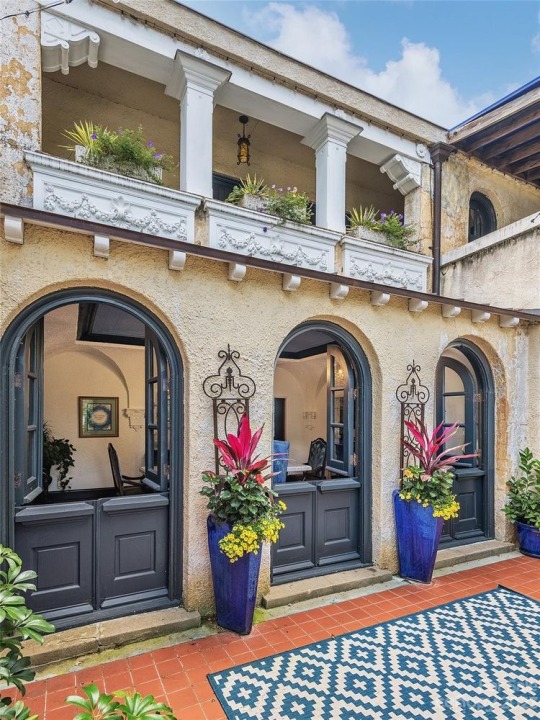
Look at the dining room from the patio, and notice the covered outdoor walkway above.
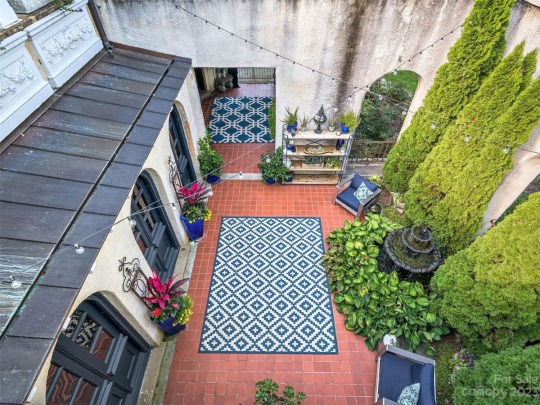
Looking down into the courtyard from above.
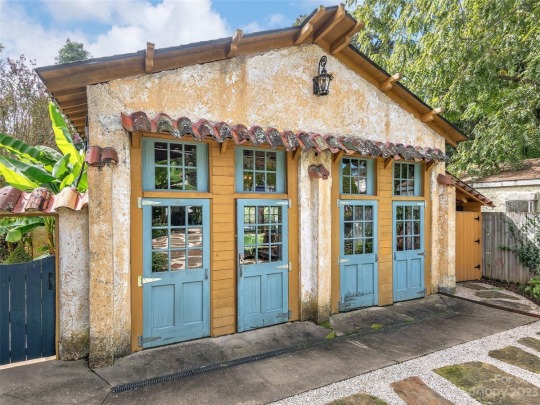
What a cute building.
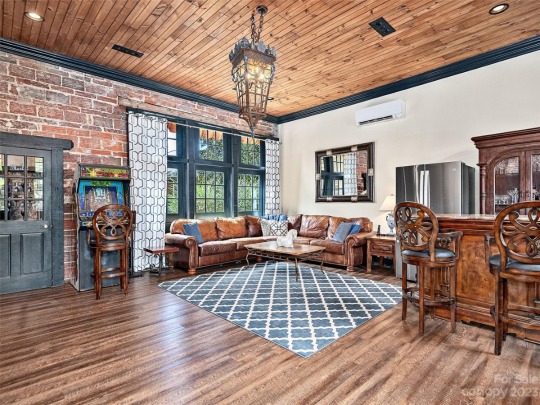
And, look what’s inside- a bar and entertaining space.
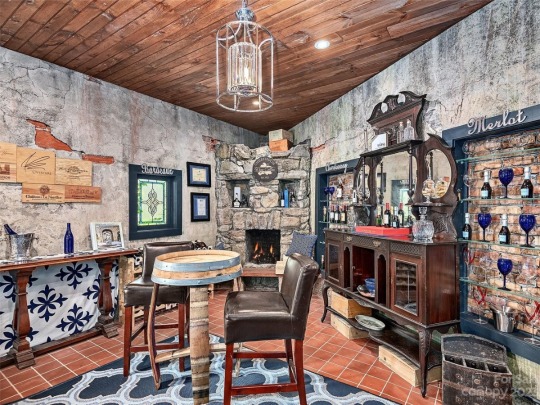
This is so cool.
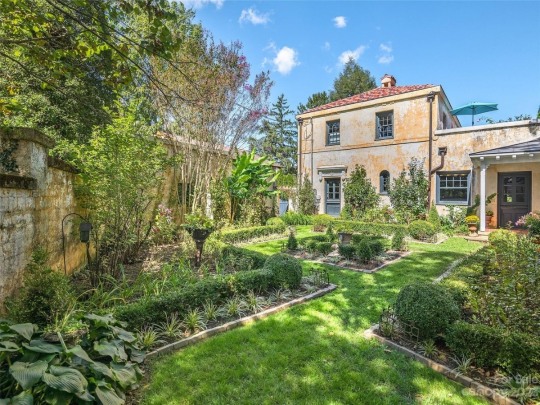
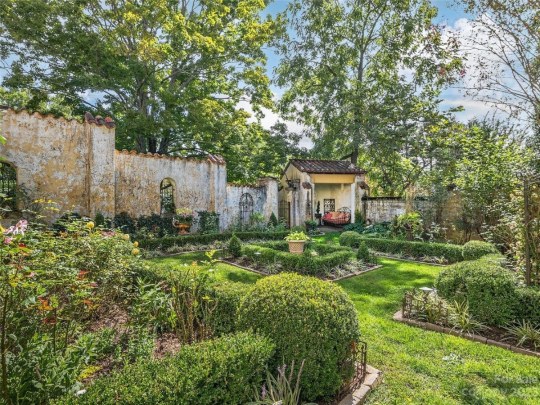
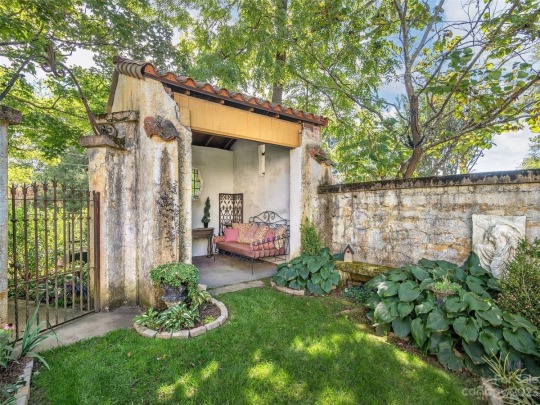
And, check out the gardens. What an amazing place to get away and be alone.
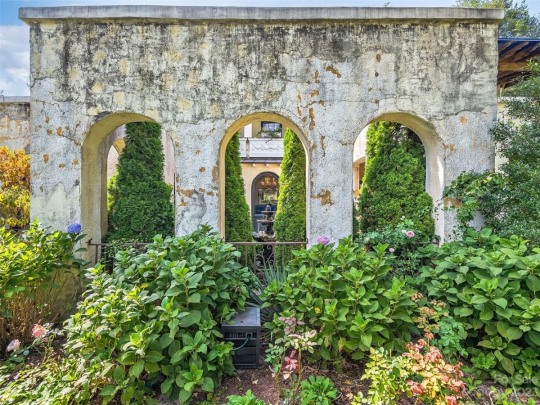
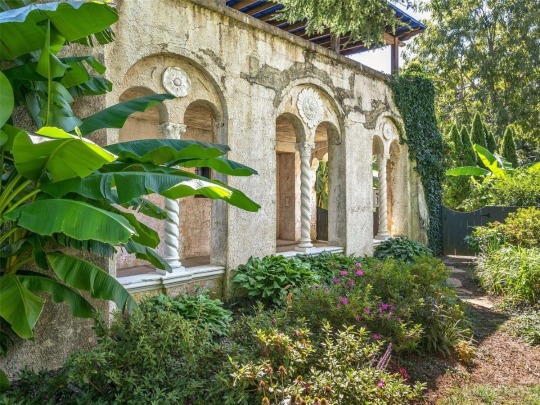
A stunning .37 acre property.
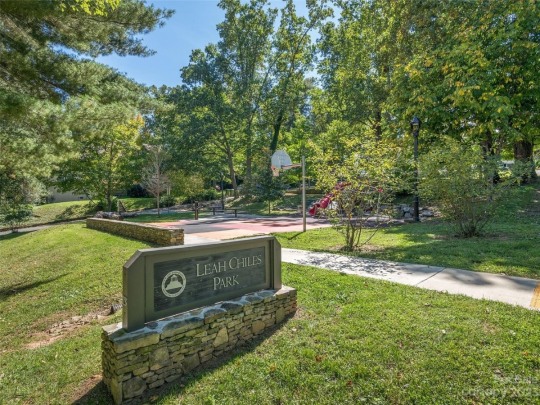
And look at this, it even has a park.
https://www.zillow.com/homedetails/21-Chiles-Ave-Asheville-NC-28803/5613975_zpid/
265 notes
·
View notes
Photo

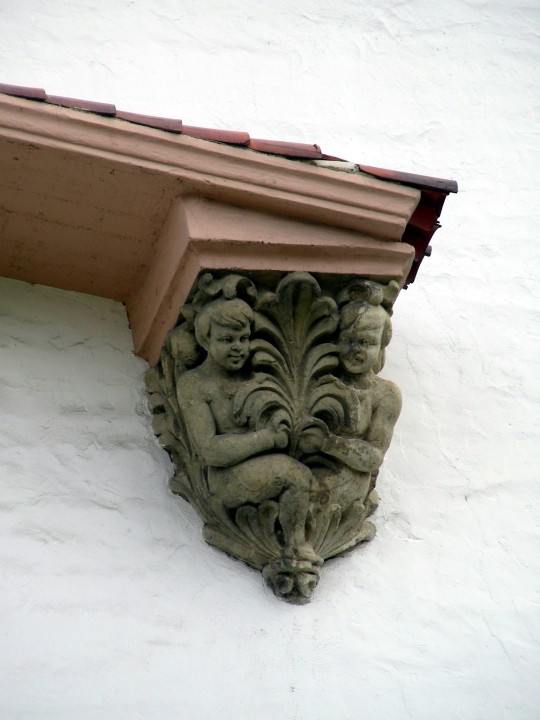

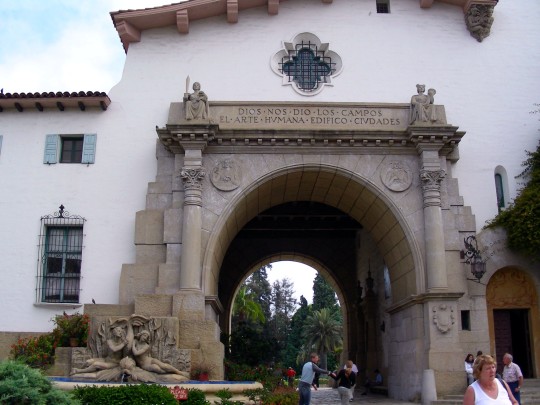





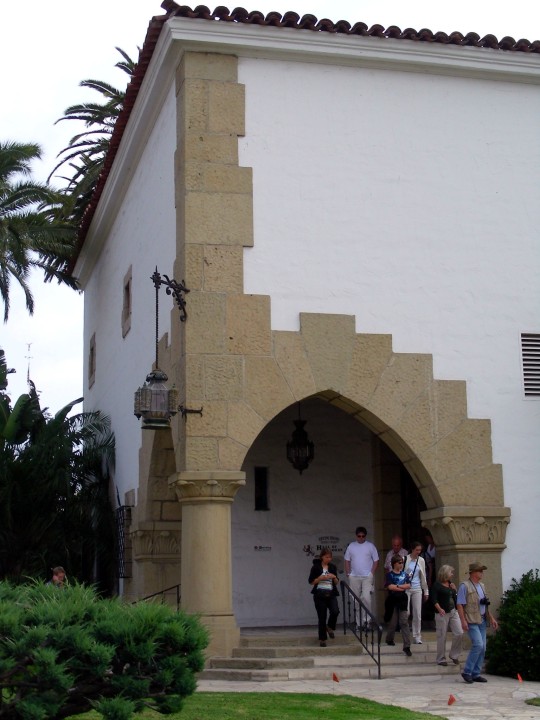
Santa Barbara County Court House was dedicated on August 14, 1929.
#Santa Barbara County Court House#J Wilmer Hershey#Spanish Colonial Revival#dedicated#14 August 1929#1100 Anacapa Street#Santa Barbara#travel#summer 2008#original photography#interior#exterior#tiles#vacation#California#West Coast#tourist attraction#landmark#cityscape#architecture#detail#anniversary#US history
12 notes
·
View notes
Text
Los Angeles Enclosed
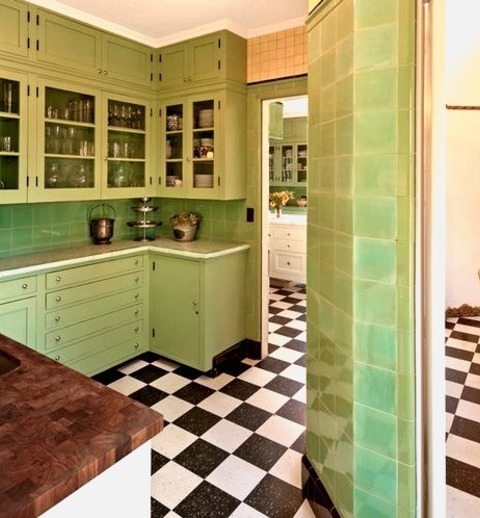
Huge tuscan l-shaped vinyl floor enclosed kitchen photo with a double-bowl sink, glass-front cabinets, green cabinets, tile countertops, green backsplash, ceramic backsplash and no island
0 notes
Text
Los Angeles Living Room
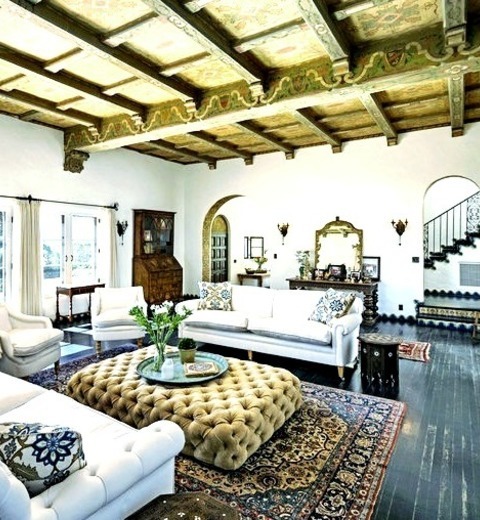
A large, enclosed, painted wood floor living room with white walls, a conventional fireplace, and a concrete fireplace is an example.
0 notes
