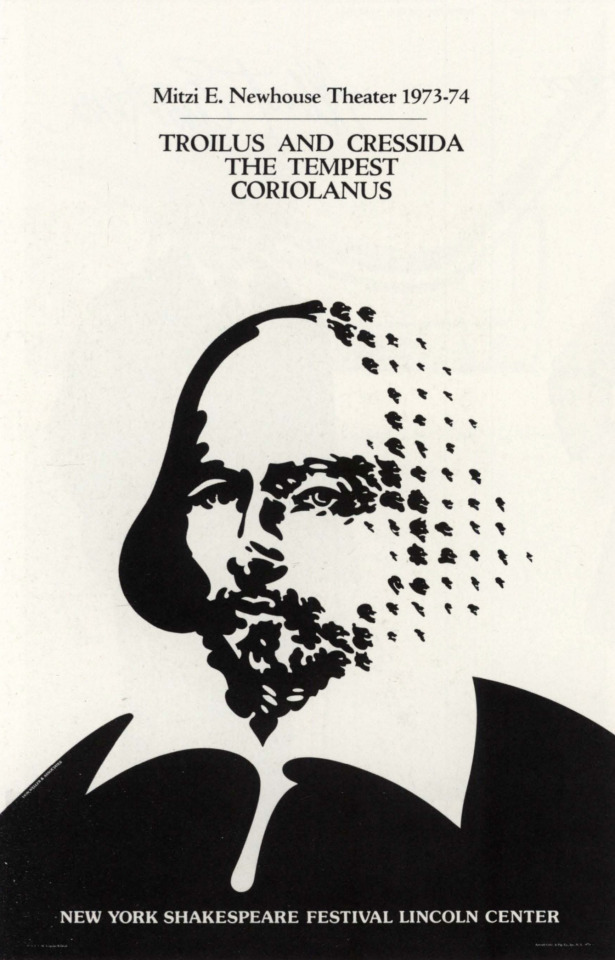#Hinchman and Grylls
Text
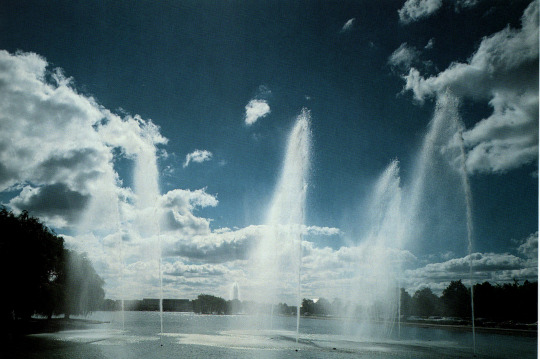
Eero Saarinen and Associates with Smith, Hinchman and Grylls, Artist, Alexander Calder, General Motors Technical Center, Fountain, Warren, Michigan, 1956
#fountain#Eero saarinen#Smith#Hinchman and Grylls#Fountain#art#design#architecture#urbanism#factory#General Motors#GM#General Motors technical center#Alexander calder
69 notes
·
View notes
Text

View of the Griswold St. entrance to the Union Guardian Building, as viewed from the Buhl Building. Column in foreground. The building was also known as the Guardian Building and the Union Trust Building. Stamped on back: "Grossman Knowling Lehr. 400 Marquette Bldg., Detroit, Michigan. File number 49." Handwritten on back: "Griswold St. entrance from Buhl Bldg., w. side, Griswold St."
Burton Historical Collection, Detroit Public Library
#guardian building#detroit#architecture#grossman knowling lehr#wirt c. rowland#smith hinchman and grylls#detroit history#detroit public library
35 notes
·
View notes
Photo
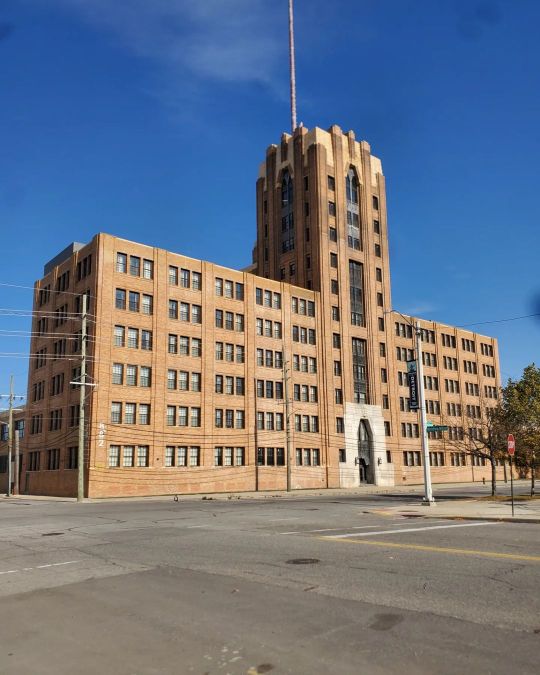
Michigan Bell and Western Electric shared a building on Detroit's east side in the late 1920s. Western Electric stored and distributed equipment while Michigan Bell housed and serviced their vehicles. That structure was soon deemed too small to accommodate the growth experienced by the city at the time. Smith, Hinchman & Grylls' lead designer, Wirt C. Rowland, an extremely busy man at the time, was commissioned to design a much larger facility. This is one of the finest examples of Art Deco in the area. A 12-story central tower is flanked by 6-story wings on both sides. Western Electric used the building as its headquarters until 1958, when the company relocated to suburban Plymouth. In 1959, Michigan Bell began using the structure to make the popular Yellow Pages volumes. Two years later, the iconic "Yellow Pages" sign was installed along the front of the building. You may also remember the "Weather-Phone" sign, a translucent white plastic sign that provided motorists on the Lodge with weather forecasts. When redevelopment on the building started, the sign was deemed structurally unsound and removed. Michigan Bell sold the building in 1995, though the company continued to utilize it until 1999. In 2009, the Neighborhood Service Organization (NSO), a local non-profit human services agency, purchased the property. Work began to convert it into 155 one-bedroom apartments for formerly homeless adults. The facility also provides care for those suffering from mental health illnesses, addiction and other issues. Amenities include a gymnasium, library, computer room, art and music rooms and a chapel. The building also serves as the NSO's headquarters. Renovations were completed in 2013. #Detroit #Westside #HopeVillageDetroit #ArtDeco #Modernism #WirtRowland #SmithHinchmanandGrylls #OakmanBoulevard #archi_ologie #BrickStory #RawDetroit #PureMichigan #PureMittigan #MotorCityShooters #PureDetroit313 #DepictTheD #VisitDetroit #Michiganders #ThisPlaceMatters #ThisPlaceMattersDetroit #MichiganPlacesMatter #WorldArtDecoMonth (at NSO Bell Building) https://www.instagram.com/p/CrYbekNLRKS/?igshid=NGJjMDIxMWI=
#detroit#westside#hopevillagedetroit#artdeco#modernism#wirtrowland#smithhinchmanandgrylls#oakmanboulevard#archi_ologie#brickstory#rawdetroit#puremichigan#puremittigan#motorcityshooters#puredetroit313#depictthed#visitdetroit#michiganders#thisplacematters#thisplacemattersdetroit#michiganplacesmatter#worldartdecomonth
11 notes
·
View notes
Photo

Meadow Brook Hall in Rochester, Michigan
This grand mansion was the home of Matilda Dodge Wilson, widow of carmaker John Dodge, and her second husband Alfred G. Wilson. It was built in 1926-1929 and designed by the firm Smith, Hinchman, and Grylls which also designed Detroit’s Guardian Building. Buhl Building, Ford Piquette Plant, and the Dodge Main Factory, among many others. The 110-room Tudor Revival mansion is the fourth-largest historic house museum in the United States and is on the National Register of Historic Places. Each of its 36 chimneys has a distinct design and stone carvings on the exterior featuring the Dodge and Wilson family crests and native woodland animals. The study has a carved oak frieze with scenes from the life of Alfred Wilson. There's also a secret staircase, gold-plated bathroom fixtures, an Aeolian organ, Tiffany glass, and paintings by Anthony van Dyck, Thomas Gainsborough, and John Constable. The grounds include a golf course, stables, and Knole Cottage, a fully functioning playhouse with a kitchen, dining room, living room, bathroom, nursery, and bedroom. Born to German immigrants, Matilda Rausch Dodge Wilson had a notable life in industry, agriculture, politics, and education, and was one of the wealthiest women in the world during her lifetime. She was John Dodge’s secretary before marrying him and acted as a manager in the Dodge Brothers’ company. After being widowed with three children and three stepchildren, she remarried lumber baron Alfred Wilson and adopted two more children. She oversaw livestock breeding of shorthorn cattle and Yorkshire hogs. In 1931, Dodge was appointed to the Michigan State Board of Agriculture and in 1940 became the 43rd Lieutenant Governor of Michigan—the first female Lieutenant Governor in the country. In 1957, the Wilsons gave the property and extensive grounds to found Oakland University. Since 1971, Meadow Brook Hall has been open as a museum, conference space, and cultural center. For many years the home hosted one of the largest car shows in the world. In more recent times, Antiques Roadshow was filmed here, as well as a number of music videos.
https://www.atlasobscura.com/places/meadow-brook-hall
0 notes
Photo
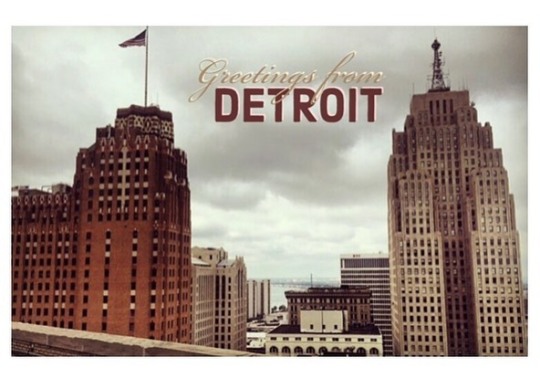
“Did you know?” The next couple of series are going to highlight some of my favorite buildings and the relationships between Detroit and Flint, Michigan. Shown here is one of the first postcards ever printed for @PictureDetroit highlighting the Guardian + Penobscot Buildings, two historical structures designed by @smithgoup (Wirt C. Rowland of Smith, Hinchman & Grylls as it was known in the 1920’s) in downtown Detroit. Both are amazing specimens of original Art Deco architecture with so many cool details that I’m not going to go into here, but I invite you to research on your own (@PureDetroit has a shop in the Guardian and also offers tours!) to discover the unique qualities that each of these buildings feature! According to research from Michiganmodern.org Smith, Hinchman and Grylls is one of the oldest architectural firms in America. Sheldon Smith, a self-taught architect, started the company in 1853 in Ohio, having gained experience with his brother, an architect on the east coast. In 1855 he moved the company to Detroit. In 1861, Smith’s son Mortimer, a formally trained architect, became a partner in the firm, but sadly it would not lengthy collaboration, Smith Snr. passed in 1869. After his fathers death, Mortimer began to expand the office and it is reported the office became a popular place for up-and coming architects to train and gain experience. One such novice was George D. Mason, who would go on to become one of Metro’s Detroit’s most outstanding and influential architects (projects include Detroit’s Masonic Temple + Mackinac’s Grand Hotel). What I just discovered, and find absolutely fascinating, is that Flint was also blessed with some amazing and beautiful feats of architecture by Rowland/Smith Group, and I’m excited to share these buildings over the next couple of weeks! Shot: 2013 © Christina x @PictureDetroit • • • • • #PictureDetroit#DetroitArchitecture #GuardianBuilding #PenobscotBuilding #SmithGroup #ArtDeco (at Detroit, Michigan) https://www.instagram.com/p/CgRblEnO-pq/?igshid=NGJjMDIxMWI=
0 notes
Text
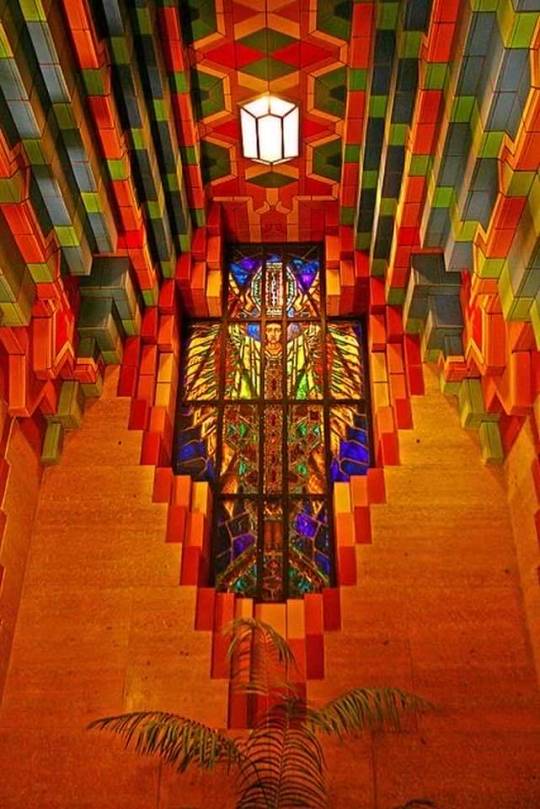
Guardian Building in Downtown Detroit Michigan.
Stained Glass and Coloured Tile in the first floor Elevator lobby .
Designed by Donald & Meier Smith , Hinchman & Grylls in 1928
69 notes
·
View notes
Photo

Madison Gardens Roller Rink, Detroit 1936. Arch. Smith, Hinchman & Grylls.
88 notes
·
View notes
Photo

Detroit: Reconstructed, 12/7/17
Fyfe’s Shoe Store, 1919
Smith, Hinchman, Grylls
with monument to Hazel S. Pingree ( The Idol of the People)
#8x10 gelatin silver contact print
Cass Gilberts Woolworth building 1913 in New York established a precedent for Gothic commercial architecture. Fyfe’s Shoe Store in Detroit built in 1919, continued that tradition in a 14 story structure. Designed by Smith, Hinchman and Grylls, this handsome building with soaring vertical lines and deep window reveals stands as a landmark at the head of the busy thoroughfares that converge at Grand Circus Park. (Hawkins Ferry)
Marco Lorenzetti
#detroit#documentingdetroit#documentary#art#conemporaryphotography#architecture#Fyfes#smithhinchmangrylls#darkroom#analog#film#filmisnotdead#todayspicture#visual culture#kodak#TriX#large format#deardorff#modern art#analog pixels
79 notes
·
View notes
Photo
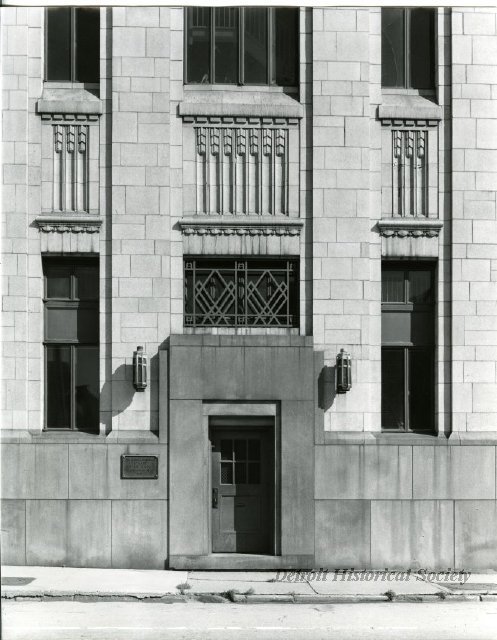
entrance to the Detroit Edison Co. Howard Substation, on the north side of Howard Street at 3rd Street.
designed by Smith, Hinchman, and Grylls
William Rauhauser
Detroit Historical Society
3 notes
·
View notes
Note
Ever think Art Deco will have a revival in the architecture world?
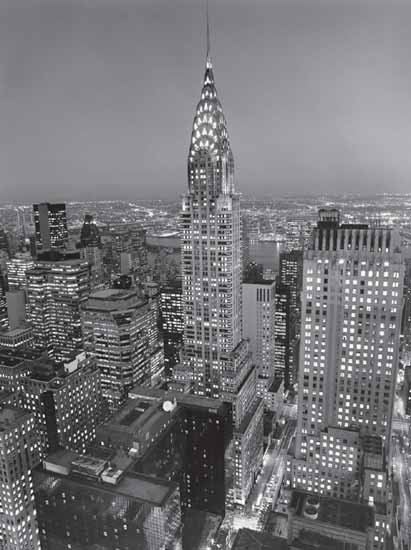
Chrysler Building William Van Alen
As defined in Encyclopedia Britannica, Art Deco, also called style moderne, movement in the decorative arts and architecture that originated in the 1920s and developed into a major style in western Europe and the United States during the 1930s. Its name was derived from the Exposition Internationale des Arts Décoratifs et Industriels Modernes, held in Paris in 1925, where the style was first exhibited. Art Deco design represented modernism turned into fashion. Its products included both individually crafted luxury items and mass-produced wares, but, in either case, the intention was to create a sleek and antitraditional elegance that symbolized wealth and sophistication.
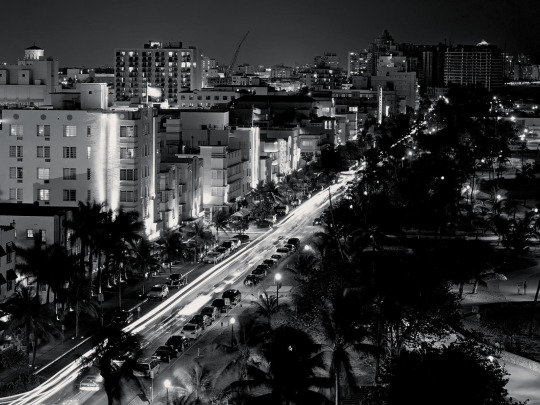
Art Deco District, Miami Beach
I find it difficult to believe Art Deco could have a revival, not because it lacks design merit or beauty, but because it did not have an ideology behind it that could be rediscovered or incorporated in contemporary architecture. If anything, architecture right now tends to respond to other types of challenges like sustainability, diversity and migration. Maybe I am wrong and Art Deco will find a new audience but it would not be considered more than an affectation at best.

Guardian Building Smith, Hinchman & Grylls
143 notes
·
View notes
Photo
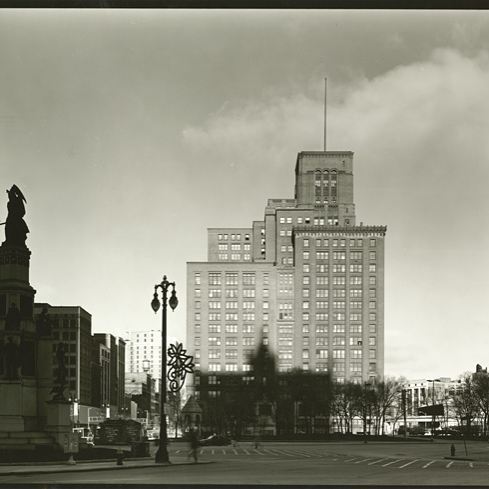
Hudson’s, Detroit, 1997-1998 9, 8x10 Gelatin Silver Contact Prints Erected in 1929 by the architectural firm of Smith, Hinchman, and Grylls, Hudsons, as of 1961, was the tallest department store in the world, and at one time, the second largest department store in square footage, behind Macy’s. But on October 24, 1998 at 5:47 P.M. with 20,000 people watching, it all came to an end. Once again the building was in the record books. Standing at 429 feet above the street, with a square footage of 2.2 million, Hudson’s is the largest single building ever imploded. https://www.instagram.com/p/B6insXop89EW--TDcEqpleT0xvbASdIEmRUkOw0/?igshid=5mud43q6q0my
0 notes
Photo
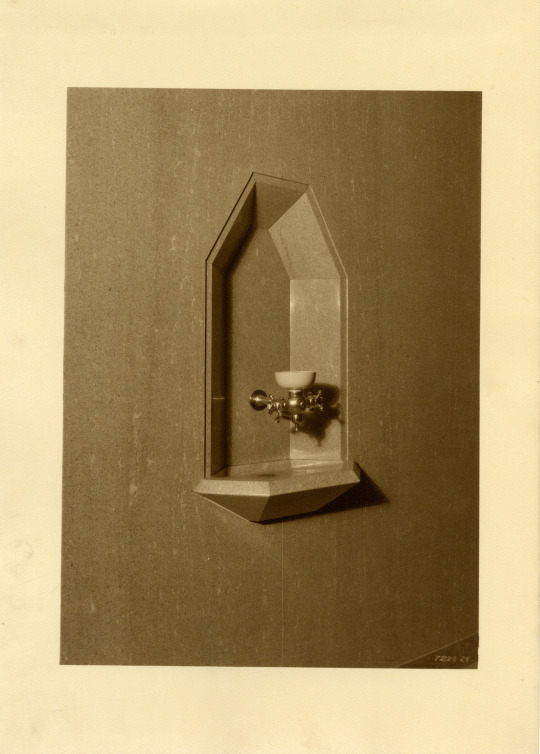
View of a drinking fountain in the Union Guardian Building. The building is also known as the Guardian Building and the Union Trust Building. Stamped on back: "Grossman Knowling Lehr, 400 Marquette Bldg., Detroit, Michigan. File number 24." Handwritten on back: "Typical drinking fountain."
Courtesy of the Burton Historical Collection, Detroit Public Library
#typical drinking fountain#guardian building#detroit#drinking fountain#union guardian building#union trust building#architecture#grossman knowling lehr#smith hinchman & grylls#wirt c. rowland#detroit history#interior architecture#typical#detroit public library
19 notes
·
View notes
Photo

Visited Meadow Brook Hall on Tuesday. Although I have taken the tour before, this is the first time that I was able to get photos that I personally feel are suitable for posting for your viewing pleasure. For those of you unaware, Meadow Brook is a sprawling estate located in the Detroit suburb of Rochester. The main house, an incredible Tudor Revival mansion, was built for Matilda Dodge Wilson (widow of John Dodge) and second husband, Alfred G. Wilson, a successful lumber executive. The architect was William E. Kapp, of Smith, Hinchman & Grylls. It is also one of the largest homes in the United States. Meadow Brook Hall is widely referred to as one of America's Castles. No argument from this guy. #MetroDetroit #RochesterMI #OaklandCounty #TudorRevival #EnglishCountryStyle #EnglishRenaissance #WilliamEKapp #SmithHinchmanandGrylls #archi_ologie #oldhouselove #casasecasarios #houses_ofthe_world #beautifulhouseoldandnew #InteriorThursdays #TheAmericanHome #houseportrait #BrickStory #PureMichigan #PureMittigan #DepictTheD #VisitDetroit #Michiganders #ThisPlaceMatters #MichiganPlacesMatter #NationalHistoricLandmark #GalaxyS10 #withGalaxy (at Meadow Brook Hall & Gardens) https://www.instagram.com/p/By75vRQF6ps/?igshid=1nh2etvql3vcm
#metrodetroit#rochestermi#oaklandcounty#tudorrevival#englishcountrystyle#englishrenaissance#williamekapp#smithhinchmanandgrylls#archi_ologie#oldhouselove#casasecasarios#houses_ofthe_world#beautifulhouseoldandnew#interiorthursdays#theamericanhome#houseportrait#brickstory#puremichigan#puremittigan#depictthed#visitdetroit#michiganders#thisplacematters#michiganplacesmatter#nationalhistoriclandmark#galaxys10#withgalaxy
47 notes
·
View notes
Photo

Detroit Metropolitan Davey terminal curbside (opened 1966, demolished 2005), by Smith, Hinchman and Grylls. #airportarchitecture — view on Instagram https://ift.tt/2G3UgBm
0 notes
Text
Coast to Coast Lands in Detroit
Special thanks to Madeleine Parsons of Colony for the following post.
September kicked off our Coast to Coast series with Design Milk where we, Colony, a NY-based community of independent furniture, lighting, textiles and objects designers, set out to explore the United States in the name of design, discovery and inspiration. Our travel itinerary was set to discover new talent and expressions of American design, art and craft. Up first in the series was a visit to America’s Motor City; Detroit, MI.
Known for its contributions to music (including the late and great Aretha Franklin), architecture, and art the city of Detroit felt like a weighty first stop in the Coast to Coast series with an opportunity to explore the exciting projects and burgeoning business ventures rumored to be unfolding. Our forty-eight hours in Detroit were spent synthesizing the city’s growing developments and their effect on art and design entrepreneurship. This complex effect proved best mapped through the work and collective organization of artists, nonprofits and local design firms.
DESIGN AND DEVELOPMENT GROWTH WITHIN THE CITY
Our whirlwind stay kicked off with a Ladies Design Salon organized by developer Bedrock Detroit and Design Core, the organization behind the 2015 UNESCO “City of Design” designation, where we were presented a tightly curated view of the role design played within the city. The salon style conference featured an array of initiatives cropping up in the complex shuffle of Detroit’s expanding design field, leaving us wondering how such a narrative fit into the fabric of the city as a whole.
Saundra Little (center left) and Karen Burton (center right), of Noir Design Parti, with Knight Foundation representatives accepting Knight Arts Challenge Award \\\ Photo: Knight Foundation
Where better to learn about said fabric than through the experiences of its inhabitants, and, in a city whose population is 80% black, we felt especially drawn to initiatives such as Noir Design Parti and 400 Forward led by local African American women. The mission of Noir Design Parti, co-founded by Saundra Little and Karen Burton, is to document the professional journeys and creative works of Detroit’s black architects through a series of videos, photographs, maps and tours. By archiving this previously undocumented work, Noir Design Parti hopes to explore and educate the public on the ways in which black architects shaped the physical landscape and cultural identity of Detroit.
Photo: 400 Forward
Tiffany Brown’s 400 Forward sets its sight on the future of the field; striving to bring more girls into the profession of architecture with a focus on minority women. The initiative’s name is derived from a 2016 milestone when the 400th black woman became licensed as an architect out of the 110,000 licensed architects in the country. The organization is currently looking for sponsors to match it’s $50,000 grant from the Knight Foundation.
Exterior image of the Brush Park project by Bedrock \\\ Photo: Bedrock
Exterior image of the Brush Park project by Bedrock \\\ Photo: Bedrock
During the salon, we also heard from the major real estate developer sweeping downtown Detroit, allowing us to better navigate the variegated weave of communities making up the city itself. While Detroit is 138.7 square miles, the vast majority of development money invested into the city has amassed within the 7.2 square miles of its downtown area. With over 100 properties totaling 16 million square feet, Bedrock owns 50% of the buildings in the Central Business District bringing undeniably positive economic benefits to the once struggling downtown. In addition to a host of historically renovated residential buildings, some major projects in the works include the City Modern development at Brush Park and the Shinola Hotel.
ART & DESIGN FOCUSED ENTREPRENEURSHIP
The vast amount of unutilized square footage within the neighborhoods surrounding downtown Detroit, coupled with its longstanding manufacturing history, provides a foothold for creatively activated spaces. Whether in the form of a cooperative workspace or gallery, burgeoning businesses are buoyed by a collective energy that has shaped those now working on a national level – including the renowned furniture company Floyd.
Front facade of Ponyride \\\ Photo: Noah Elliot Morrison
Ponyride, a nonprofit founded within a 30,000 square foot building designed by Smith, Hinchman and Grylls in 1935, activates space by offering it at a low cost to facilitate the growth of small businesses including artists, entrepreneurs, makers, and nonprofits. Interdisciplinary artist Tiff Massey utilizes the subsidized space to create work inspired by African standards of economic vitality in the form of both large-scale and wearable sculptures. Massey will soon be showcasing new work in The Belt, a culturally redefined alley in the heart of downtown curated by Library Street Collective and supported by Bedrock Detroit.
Tait’s studio space within POST \\\ Photo: Matthew Tait
POST is a multi-use space functioning as part open-concept retail store, part shared studio, and part classroom environment for a series of weekend workshops including printmaking and textile dyeing. Curated and directed by Mutual Adoration, POST is housed within a 1940’s U.S. Post Office building and comprised of additional studios including the playful product design company TAIT.
LOCAL FIRM WORKING IN DETROIT
With such a big presence from a single real estate developer and the subsequent threat of homogeneity, independent firms such as LAAVU Studio bring critical perspective to the structure of a developing Detroit. LAAVU Studio has spent the past seven years primarily working on projects in outlying fringe neighborhoods rather than the downtown area. Founding Principal Kaija Wuollet is guided by the ethos that people’s quality of life is improved by experiencing culturally based neighborhoods with strong identities. She believes these identities are best formed through both a respect for historical narrative and an excitement for future innovations.
A LAAVU Studio project, the restaurant Gold Cash Gold \\\ Photo: EE Berger
A LAAVU Studio project, the restaurant Gold Cash Gold \\\ Photo: EE Berger
Located in the historically rich neighborhood Corktown just West of downtown Detroit, the Gold Cash Gold restaurant opened in a rehabilitated pawnshop. Featuring an open kitchen, full bar, and outdoor patio, the restaurant seats 65 people within its dining area. Original details such as the eagle painted hardwood floor are brightened by whitewashed brick and a colorful stained glass grid motif.
The fresh work and passion found on our first stop in the Coast to Coast series functioned as an introduction to the greater narrative of the city. Our two days in Detroit proved to be but a scrape on the surface of a city entangled in its parabolic history and desire to press upward. We were inspired by those working within the city to both preserve and honor the past while making equitable changes for future generations.
via http://design-milk.com/
from WordPress https://connorrenwickblog.wordpress.com/2018/09/21/coast-to-coast-lands-in-detroit/
0 notes
