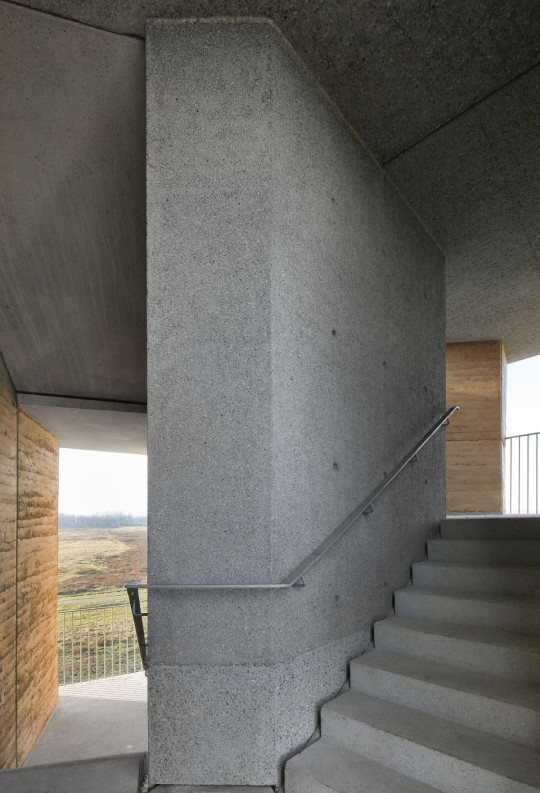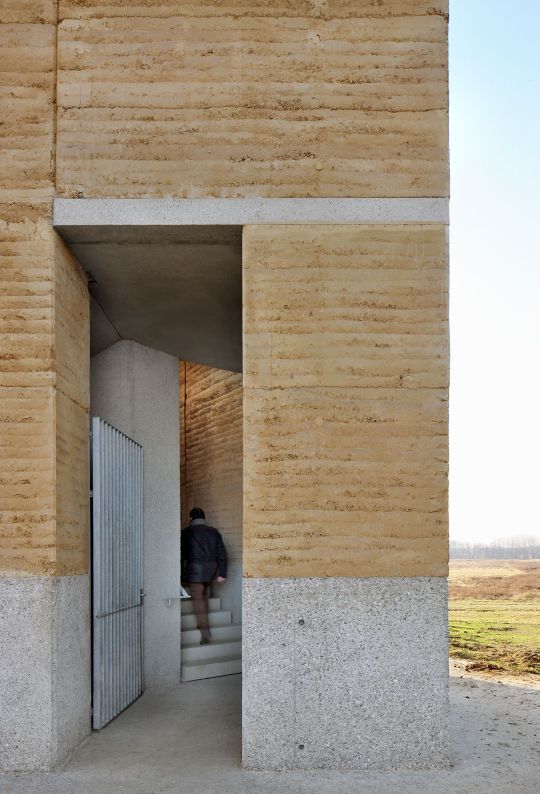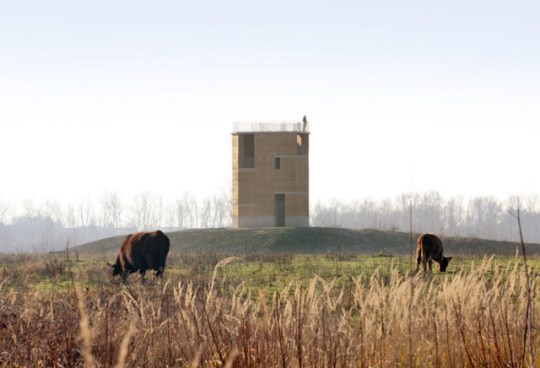#De Gouden Liniaal
Photo
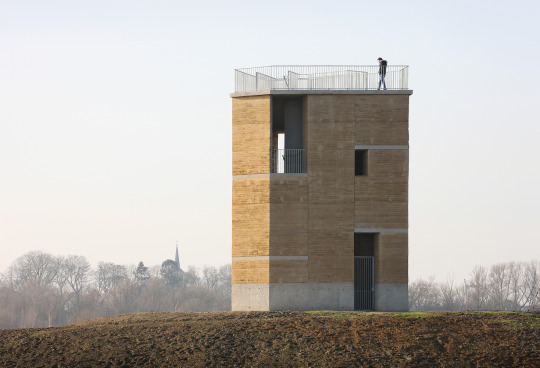
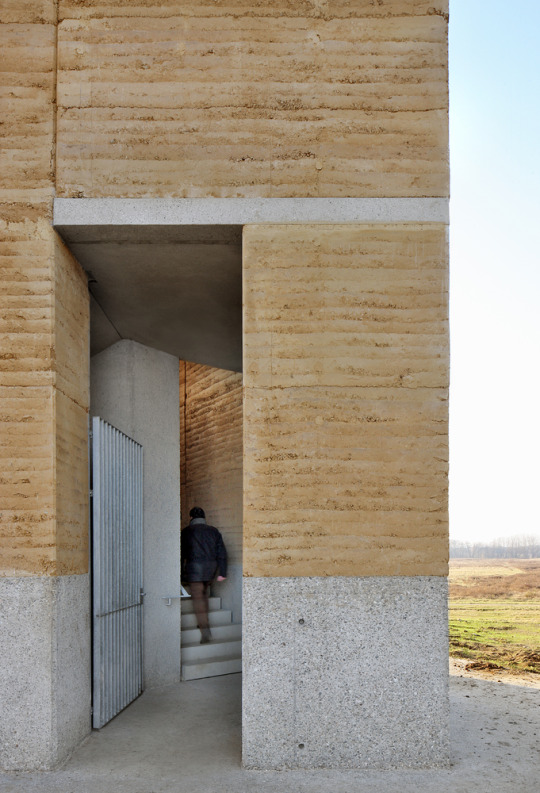
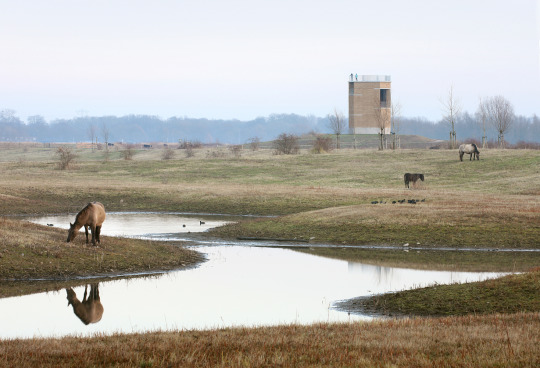
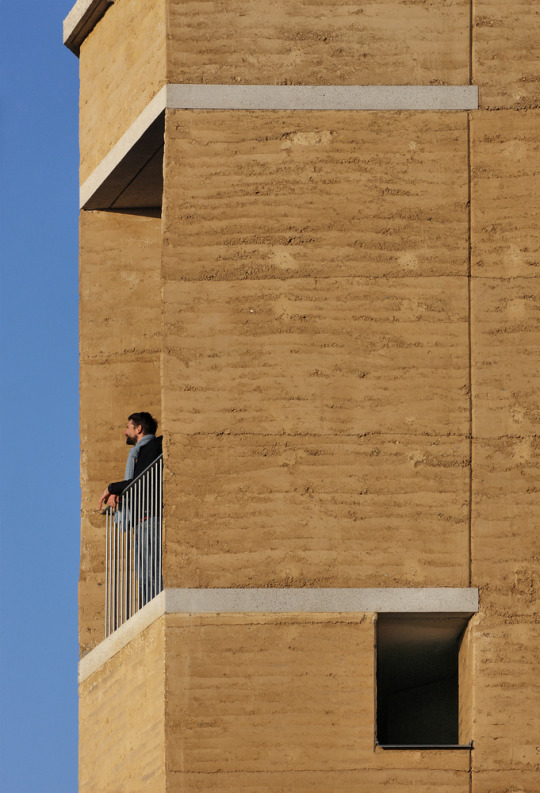
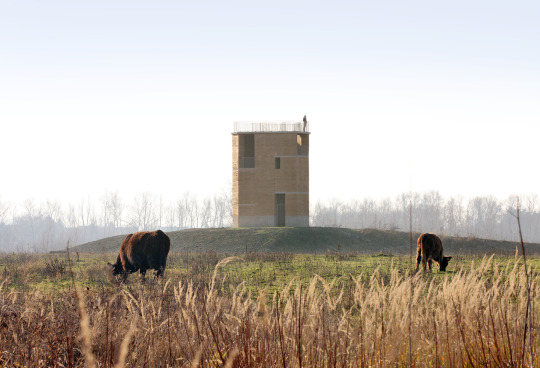
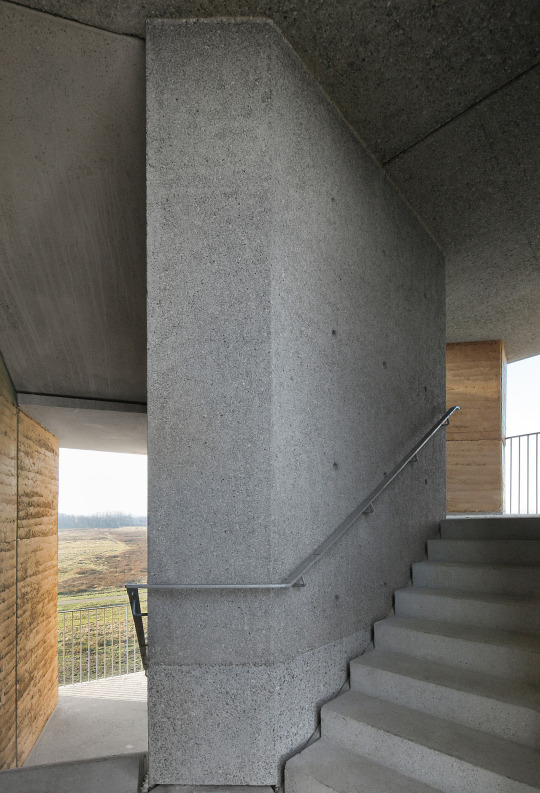
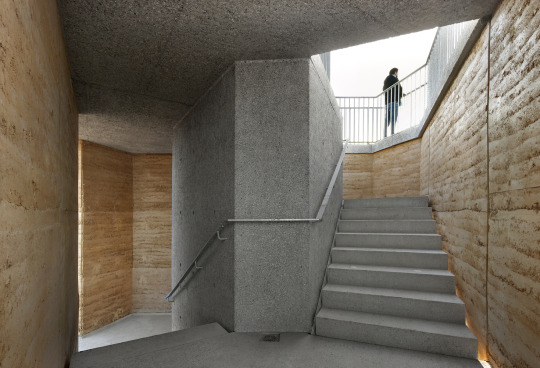
Observation Tower, Negenoord, Belgium - De Gouden Liniaal
http://www.degoudenliniaal.be
#De Gouden Liniaal#architecture#building#design#modern architecture#modern#simple#minimal#minimal architecture#contemporary architecture#tower#observation tower#structure#observation deck#stairs#concrete#concrete architecture#brutalist#rammed earth#steel#sculptural#form#twisting#views#countryside#farmland#heavy#belgium#belgian architecture#europe
216 notes
·
View notes
Text
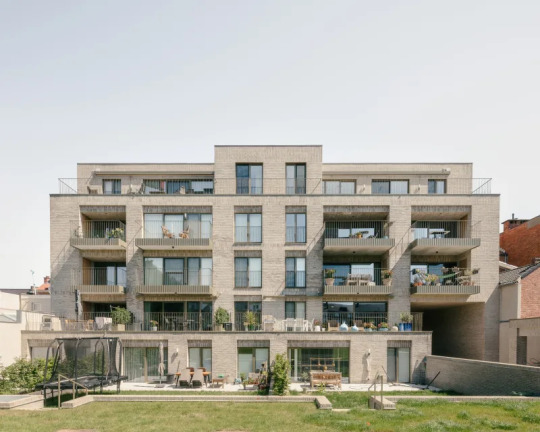


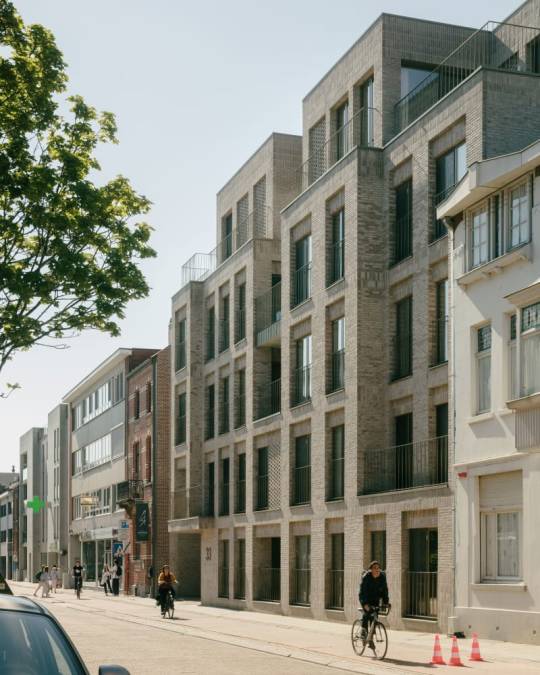
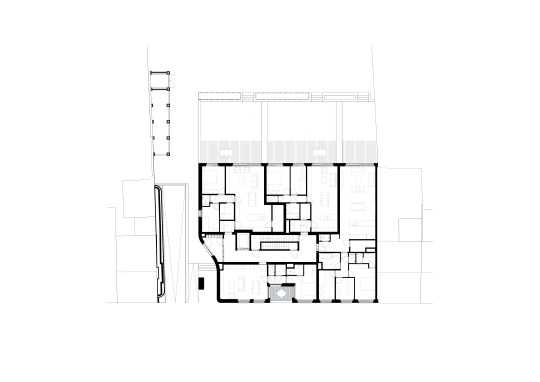

Trichterhof. Hasselt, Belgien. 2016-2021. a2o / De Gouden Liniaal Architecten.
12 notes
·
View notes
Photo

De Gouden Liniaal Architecten / Observation Tower Negenoord / 2016 / via ArchDaily / Image © Filip Dujardin
4 notes
·
View notes
Photo

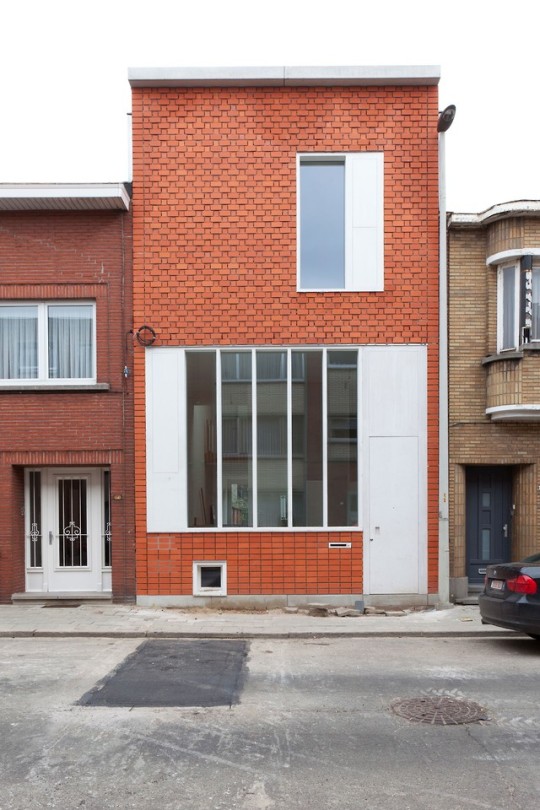

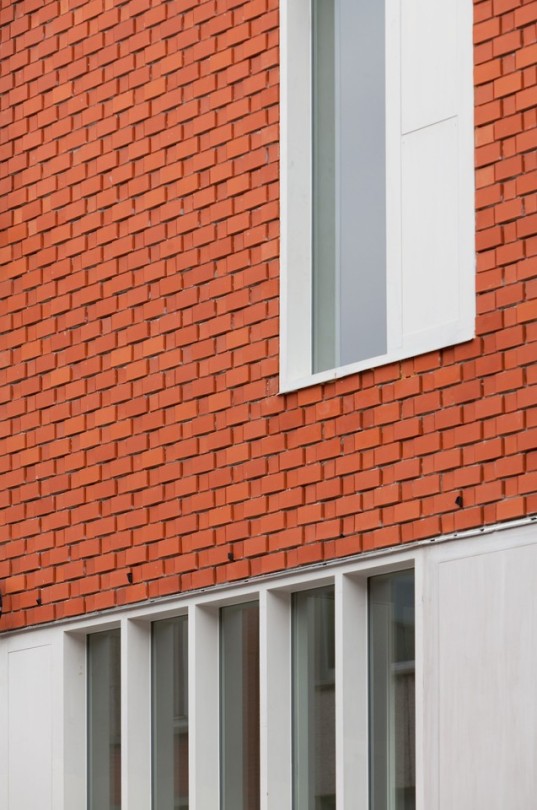

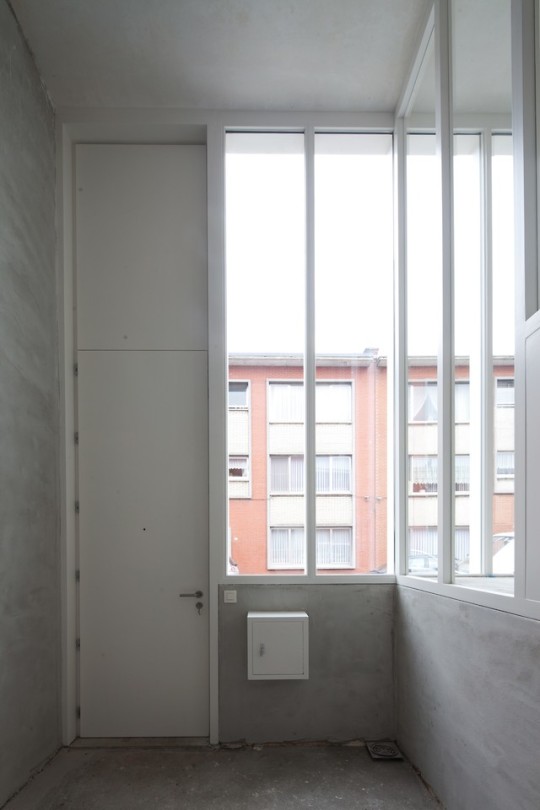
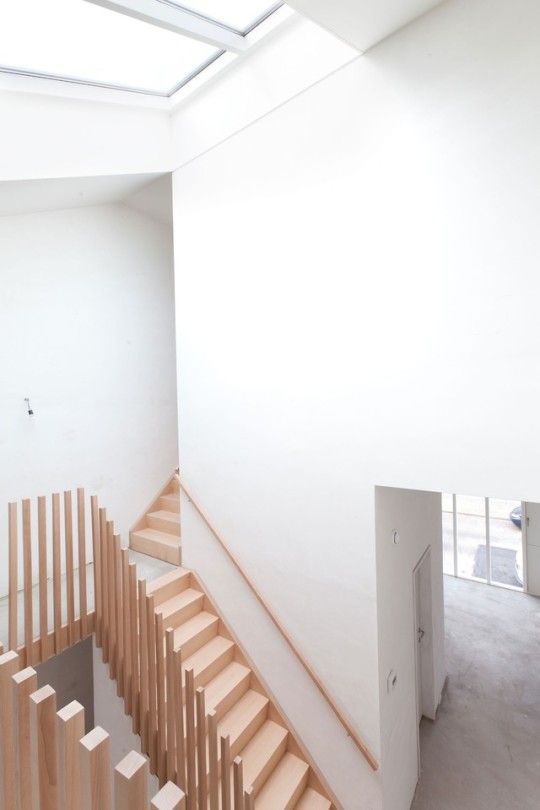
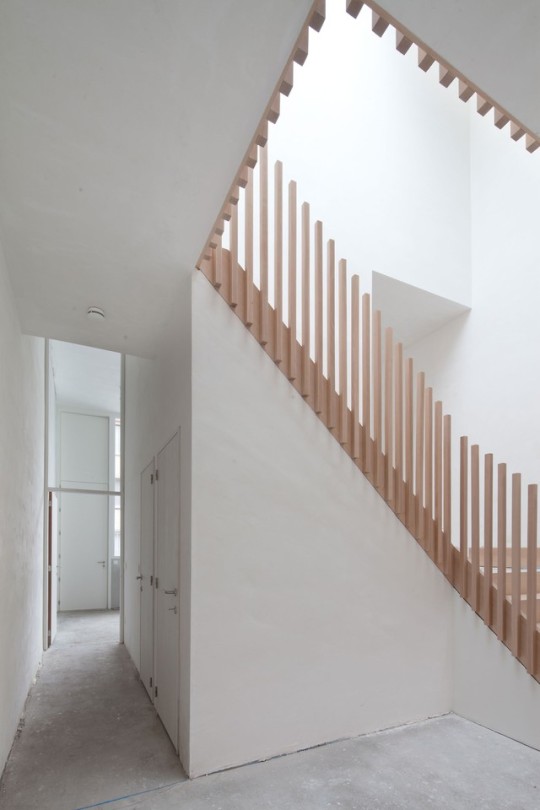
De Gouden Liniaal - Van Duyststraat house, Antwerp 2013. Photos (C) Dennis Brebels.
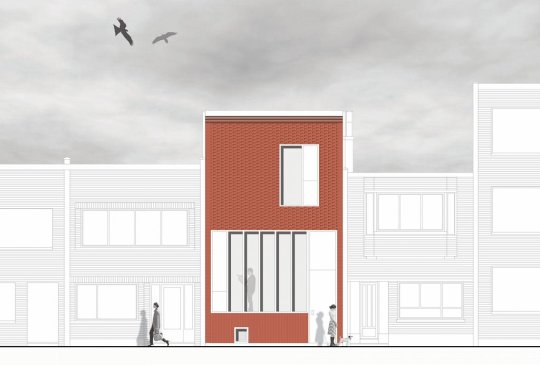
229 notes
·
View notes
Photo

de gouden liniaal architecten bvba, Privéwoningen 1313 Meise,
via:http://www.degoudenliniaal.be/index.php?/albums/woning-1313-meise/
5 notes
·
View notes
Photo

Holiday Home, Mol
De Gouden Liniaal Architecten
2017
8 notes
·
View notes
Photo
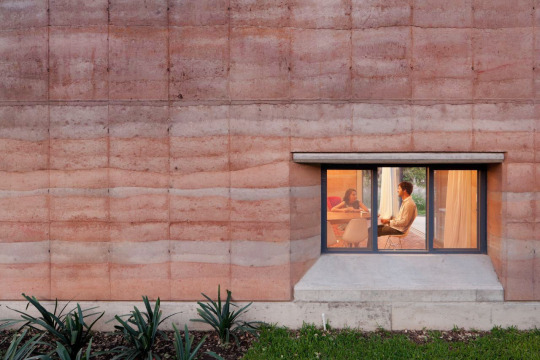
Строительство утрамбованных грунтов: 15 образцовых проектов Строительство утрамбованных грунтов: 15 образцовых проектовТуристический центр Спарренбурга / Макс ДудлерCasa Caldera / DUSTСмотровая башня Negenoord / De Gouden Liniaal ArchitectenВеликая стена Вашингтона / Луиджи РосселлиВиноградник Хаус / БлаанкRi... Подробнее: https://decor.design/stroitelstvo-utrambovannyh-gruntov-15-obrazczovyh-proektov/ #SunHaiting #Архитектура #БиллТиммерман #ДжеффГолдбергЭсто #ЖоаоМоргадо #земнойшар #ИванБаан #КейдХейс #ЛеоЭспиноза #НорманМюллер #РориГардинер #СтефанМюллер #ТошихироМисаки #ФилипДюжарден #Фотографиинедели #ФотографияНикЛехо #ШеннонМакГрат #ЭдвардБерч #decordesign
0 notes
Photo
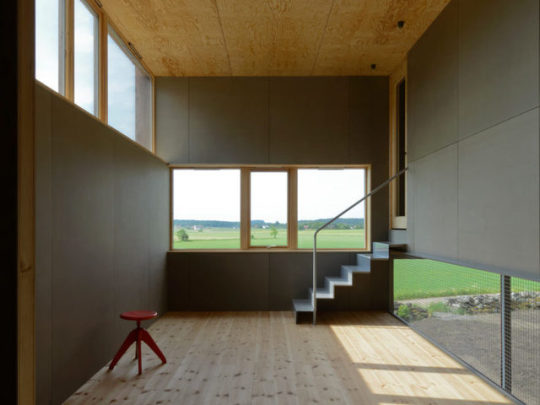
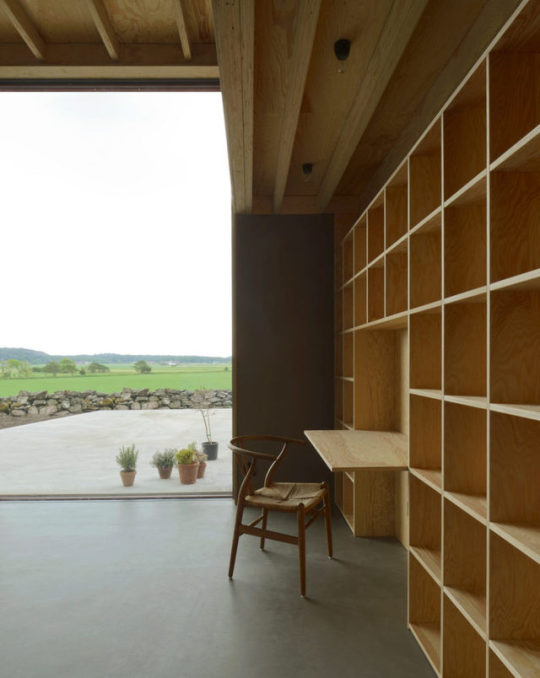
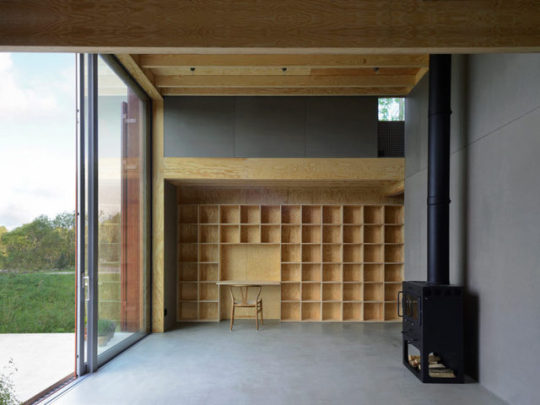
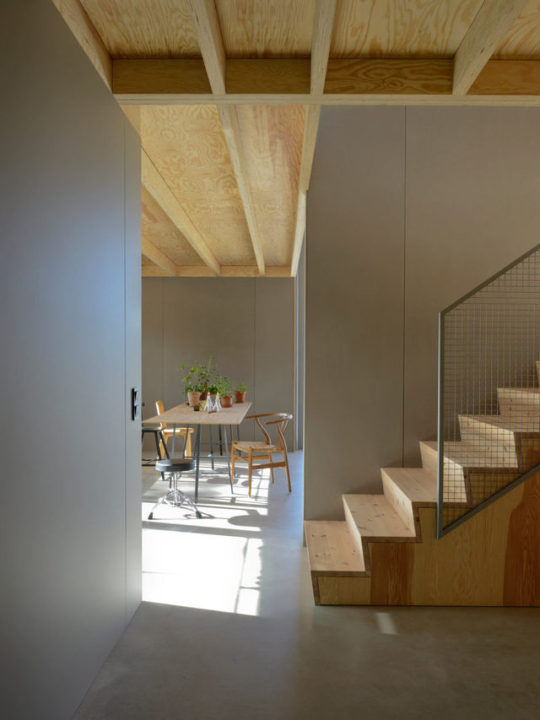
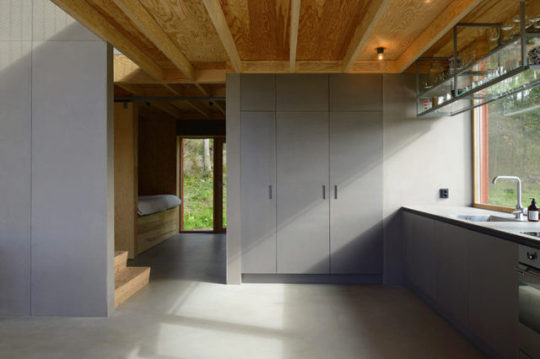
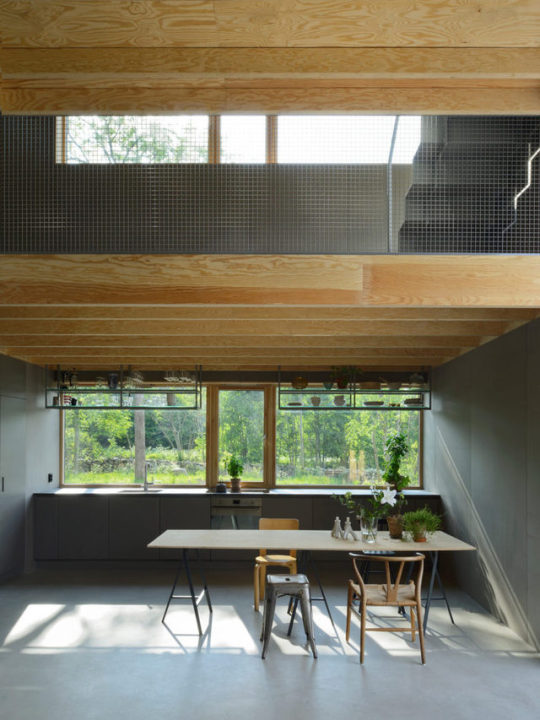

(via Späckhuggaren: A House for a Drummer on Sweden's West Coast - Design Milk)
+ De Gouden Liniaal Architecten
133 notes
·
View notes
Photo
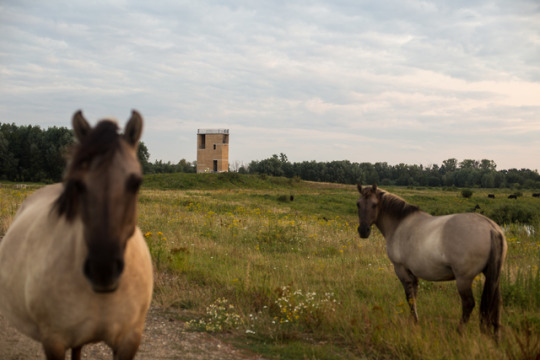
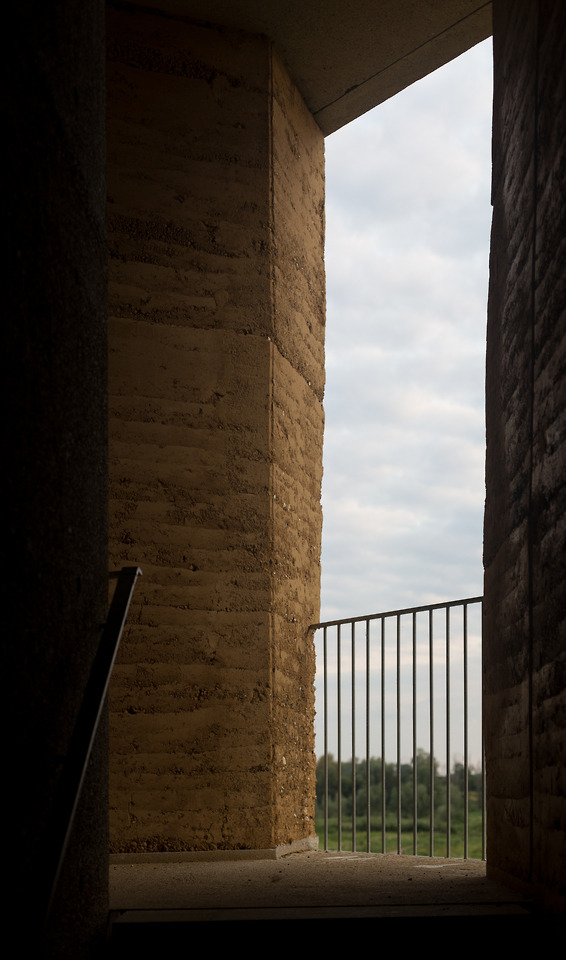

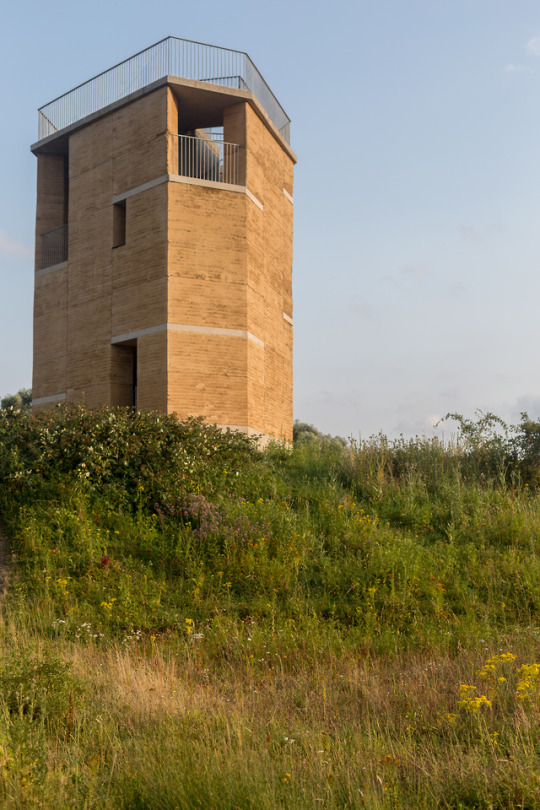

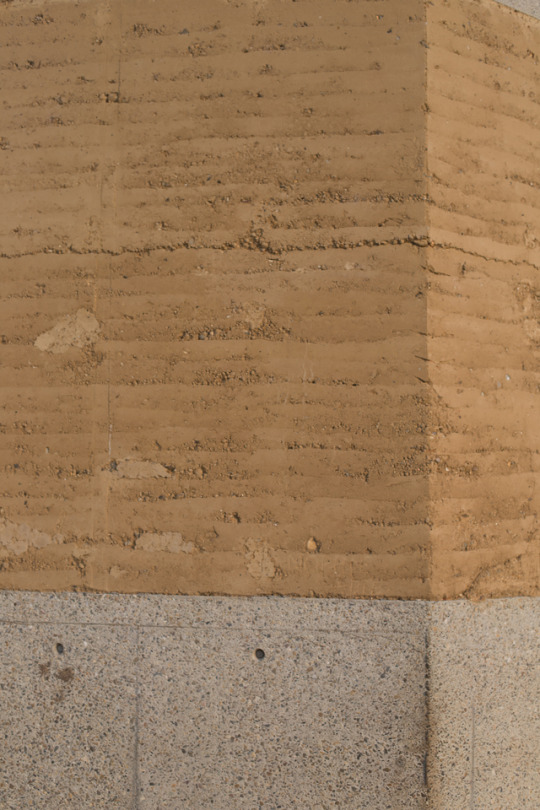


Towards an architecture of experience
In 2016, a watchtower arose on the former gravel extraction area of Negenoord in Limburg, Belgium. The tower, as designed by De Gouden Liniaal architects, was conceptualised to fit in the landscape of the natural domain. The exterior is made from rammed earth, as if it had been modelled with the earth from the ground. The interior core is made from sand-blasted concrete, exposing the gravel that ones was the reason of existence of the site.
A rough 80km away, lies the more famous Brüder Klaus kapelle, designed by Peter Zumthor in 2007. On a farmer’s land, in the middle of the field, lies the chapel tower. Made of rammed concrete in a similar light earth colour as the watchtower in Negenoord.
Both projects succeed in making a building that blends well into the landscape. Acting as a monument but in a very humble way. Both projects started with the intention of using the locally available earth. The resulting colour tone in ensemble with the layered image of the rammed layers supports the landscape integration. At the watchtower in Negenoord, a third ingredient is specifically added: time. A mimimal amount of cement was added, allowing the tower to erode on the outsides, where it’s exposed to rain and wind, and therefor changing through time, as the landscape does. At the Brüder Klaus kapelle, a significant percentage of cement has been added, making sure that the material will stay strong and the surface won’t erode.
An sich, this evolutive characteristic leads to a very expressive architectural language. As described in ‘Toward a New Materials Aesthetic Based on Imperfection and Graceful Aging’ (5), allowing and accepting a material to age gracefuly can definitely be embraced as a strength. But letting a material change through time is also very sensitive, since visitors might interprete it as a weakness, when not well contextualised. As suggested in a visitors interview, this detoriation can lead to a bad publicity of the material, especially when it is not clearly communicated that the material can handle a significant amount of erosion, and that it usually stops after a first layer of small particles came off.
Lastly, there is probably an limitation to the amount that the material should be allowed to age in order to be aesthetically appreciated. Especially in a tower that has been built up so geometrically, the erosion of sharp earth corners can be read as a weakening of the tower’s image. This has resulted in reparations already. Reparations which again support the image of a living, continously evoluating tower.
sources:
(1) project visits by the author, july 12th 2019
(2) interview with visitor of the projects, july 12th 2019
(3) Interview with Jan Thys (de gouden liniaal), januari 15th 2019
(4) Thinking architecture, Peter Zumthor, 2010
(5) Rognoli et al., Toward a New Materials Aesthetic Based on Imperfection and Graceful Aging, 2014
0 notes
Photo
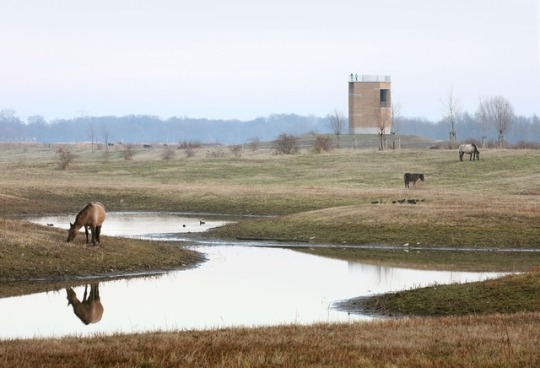

http://afasiaarchzine.com/2017/05/de-gouden-liniaal/
1 note
·
View note
Text
Torre observatorio Negenoord / De Gouden Liniaal Architecten
centro de ideas daydec (design) © Filip Dujardin Arquitectos: De Gouden Liniaal Architecten Ubicación: Negenoord, 3650 Dilsen-Stokkem, Bélgica Arquitectos A Cargo: Jan Thys, Kristof Benaets, Frank Vanden Ecker, Raf Snoekx Área: 46.0 m2 Año Proyecto: 2016 Fotografías: Filip Dujardin Ingeniero Estructural: Util Struktuurstudies Consultor De Tierra Apisonada: Craterre/Vessière&Cie/BC Studies © Filip Dujardin Descripción de los […]
from Torre observatorio Negenoord / De Gouden Liniaal Architecten
0 notes
Photo
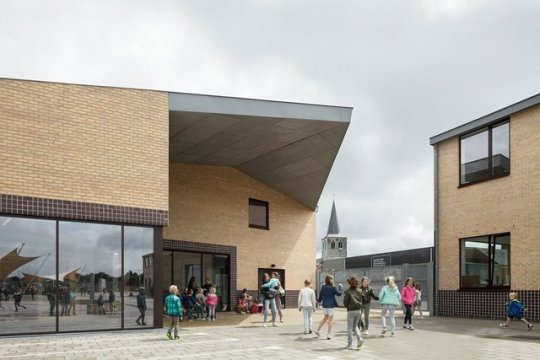

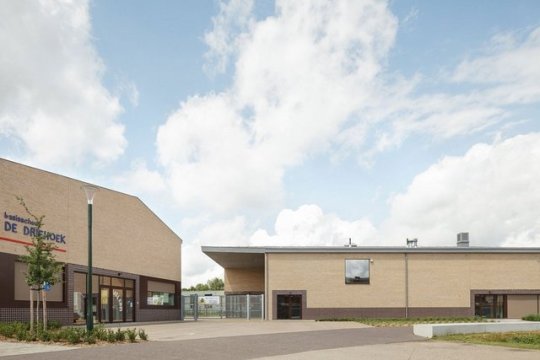
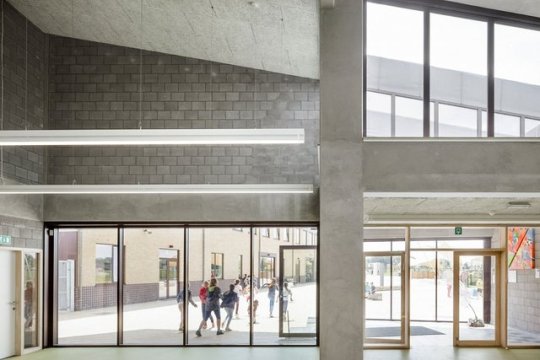
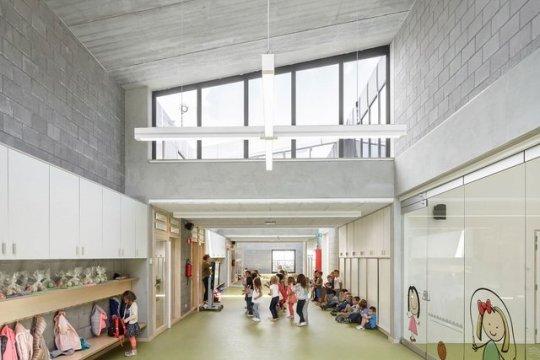
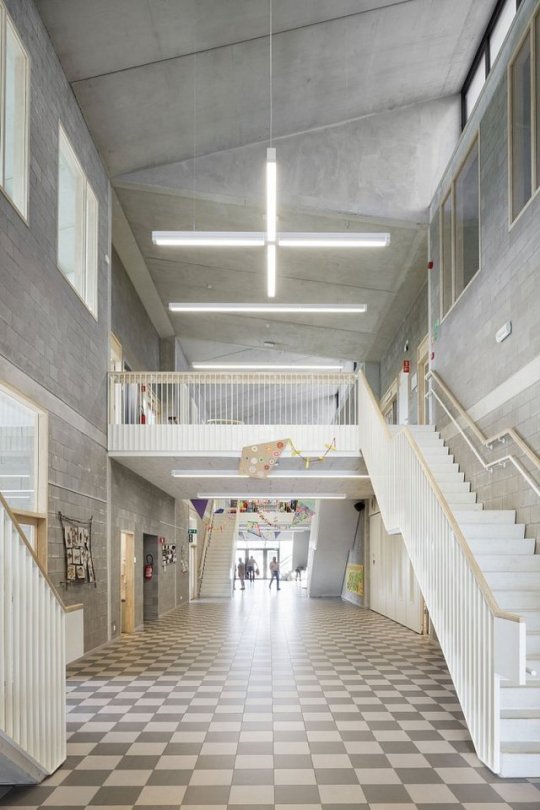

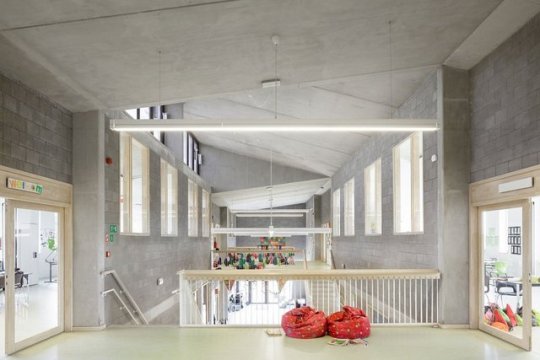
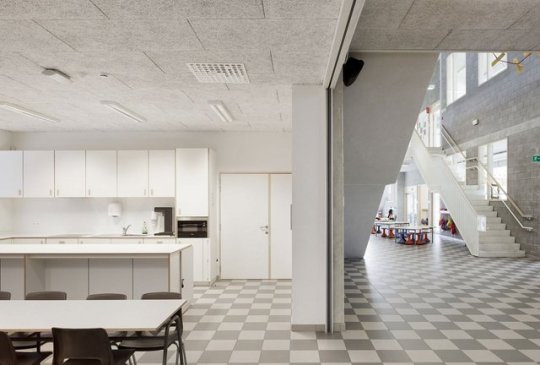
De Gouden Liniaal Architecten - De Driehoek primary school, Bocholt 2008. Photos (C) Stijn Bollaert.
89 notes
·
View notes
