#1930s architecture
Photo
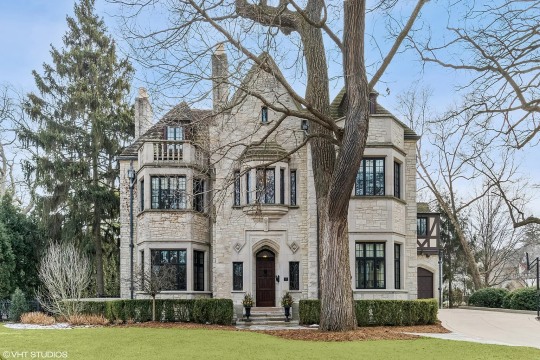

Stately home built in 1930 in Wilmett, Illinois, especially if you love wood. 6bd., 6.5ba. $3.450M. It’s actually more castle-like than some of the castle-wannabes that we’ve seen.
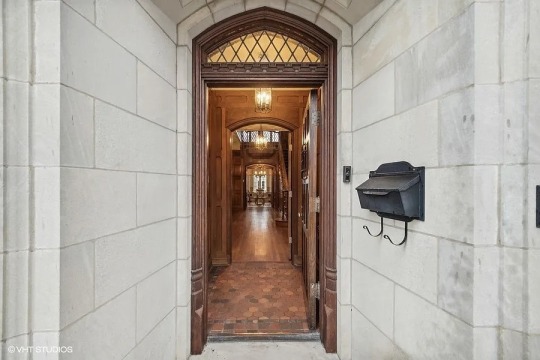
Can you imagine grabbing your mail and opening the door to this?
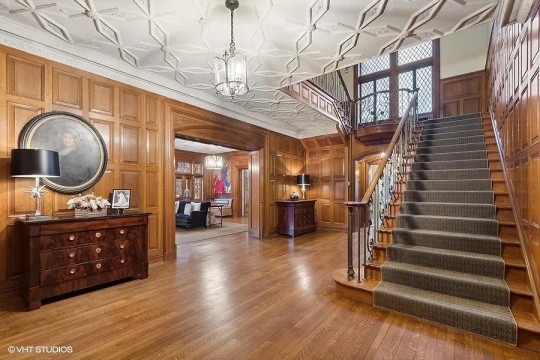
What a spacious entrance hall. And, it has the sculpted ceiling, plus dramatic stairs.

The wood is absolutely pristine.
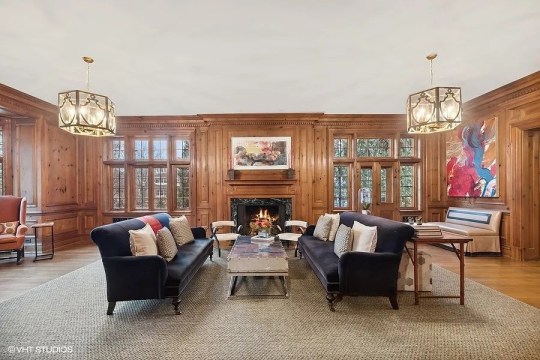
This home is huge. Look at the size of the sitting room. There are doors to the garden, as well.

Large rooms, all open, can you imagine the energy costs? What lovely built-in shelves and look at the additional storage in the bottom.

Beautiful pocket doors.
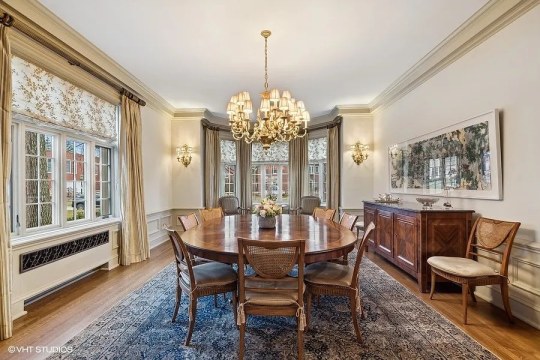
The formal dining room has wonderful thick crown molding and wainscoting.
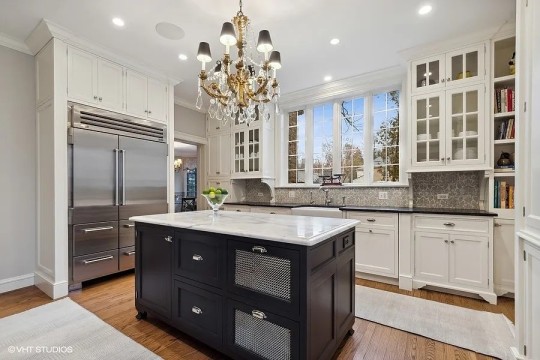
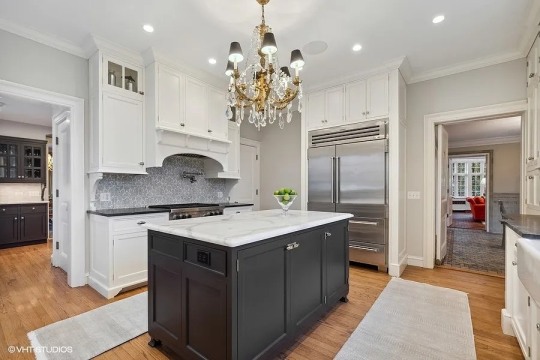
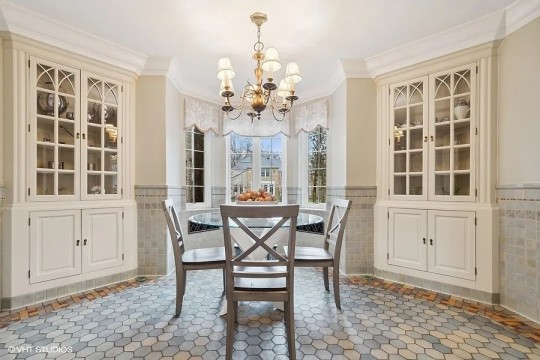
The kitchen reno is very good- I like the cabinet style, especially with the feet- they look more furniture-like. These corner cabinets are more than likely original, and the floor tile is perfection. Also love the tile wainscoting.
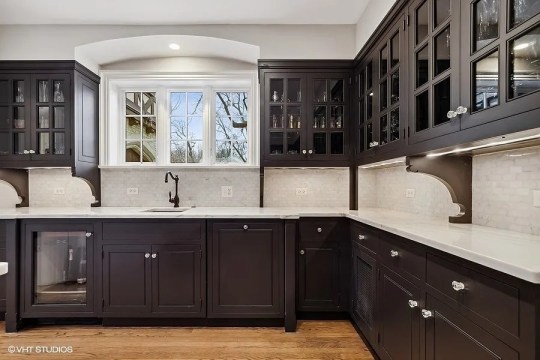
In the large pantry there’re beautiful dark gray cabinets and a wine fridge.

The family room has wonderful wrought iron gates.

It also has a brick floor, stone fireplace and a fountain.
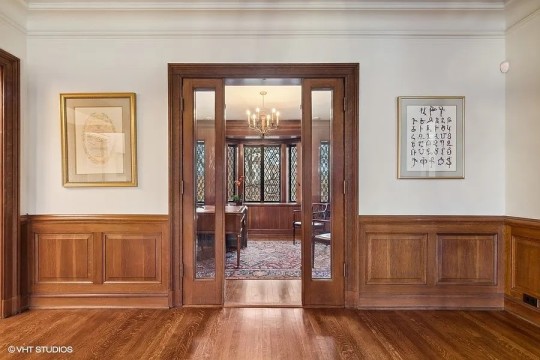

Beautiful home office with a fireplace and built-in shelving. Look at the leaded glass window. Amazing office.

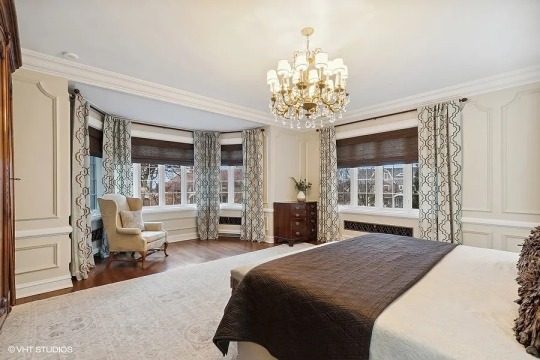
The main bd. has neutral restful decor.
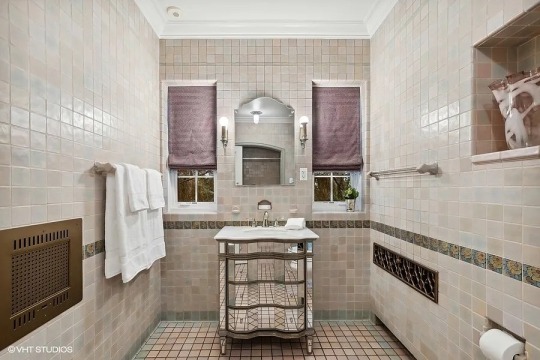
This is nice.

The most sophisticated nursery I’ve ever seen.

This is a small office, but it would also make a wonderful sunroom.
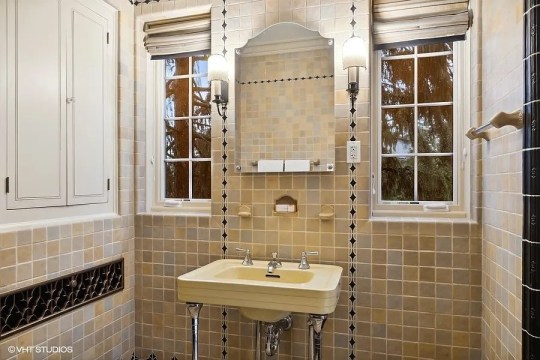
Bath with a great vintage look.
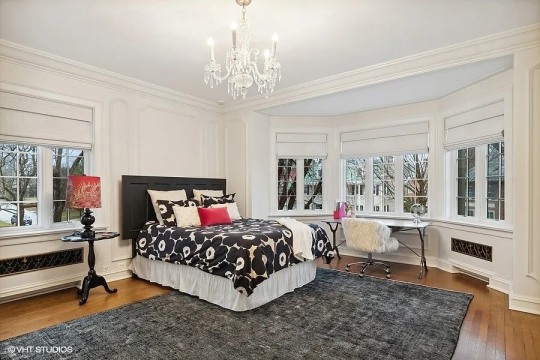
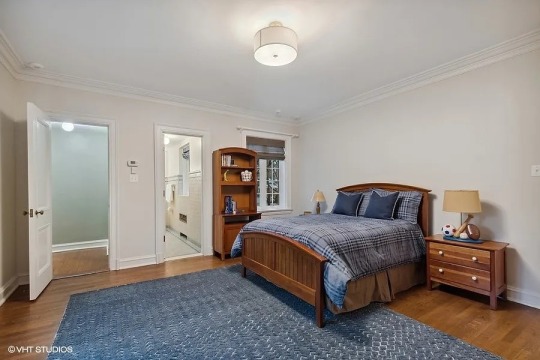
The secondary bedrooms are also very large.
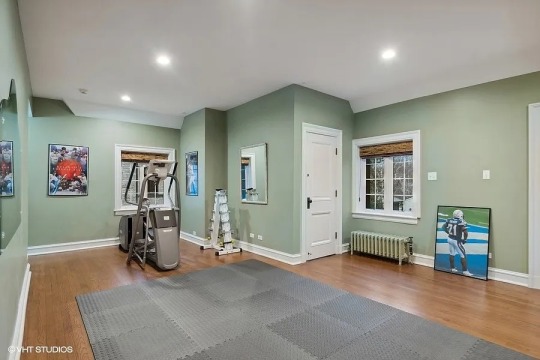
A home gym that could also be an additional bd.
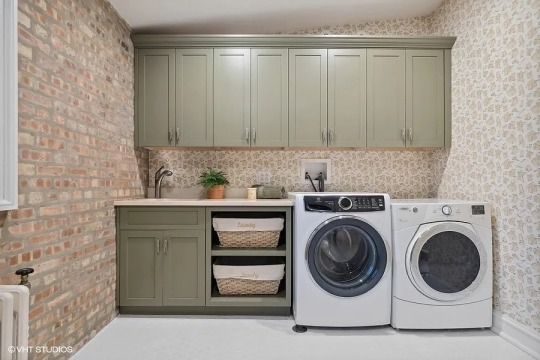
Even the laundry room is beautiful- taupe cabinets and an exposed brick wall.

The spacious finished attic has a TV area and a game space.

The old walk-in safe is still here.
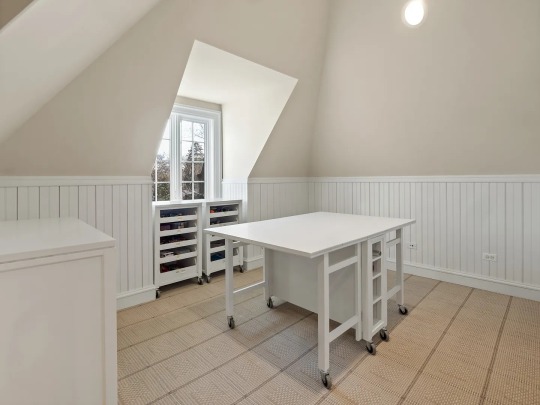
Now, this is a dreamy craft room. Can you imagine having your own craft space?
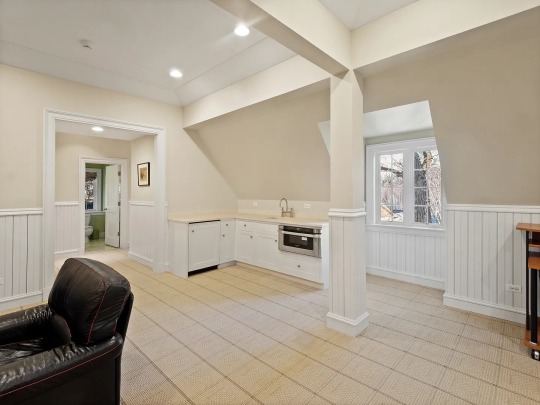
And, there’s even a kitchenette up here.
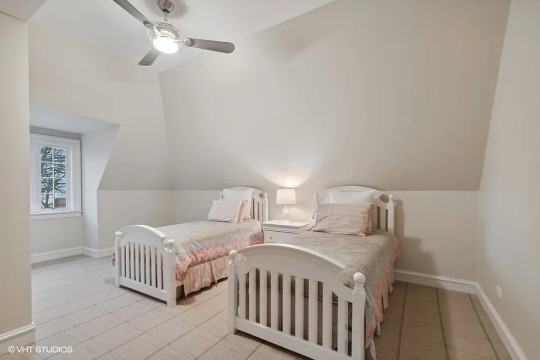

Plus 2 more bds.

And, a shower. You don’t even have to leave for days. Have a crafting marathon. This attic is a ma’am cave.
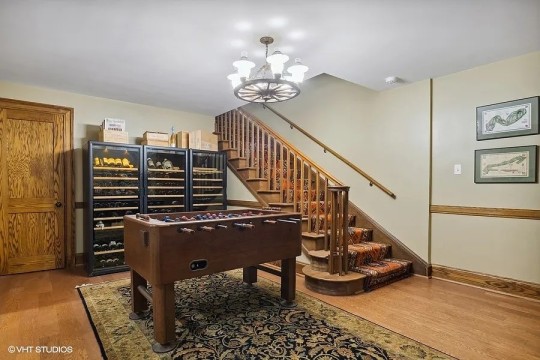
In the finished basement is a cool game room and man cave.

There’s even a putting green. They don’t show it, but I can see part of a great fireplace.
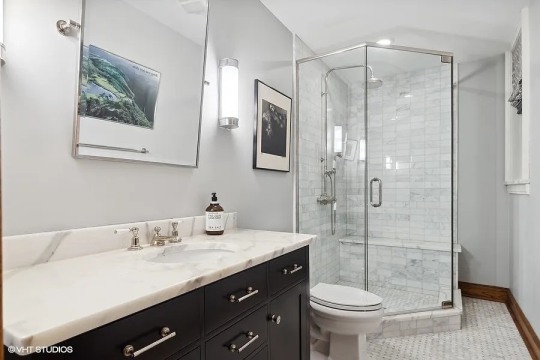
And, there’s a nice shower room, too.
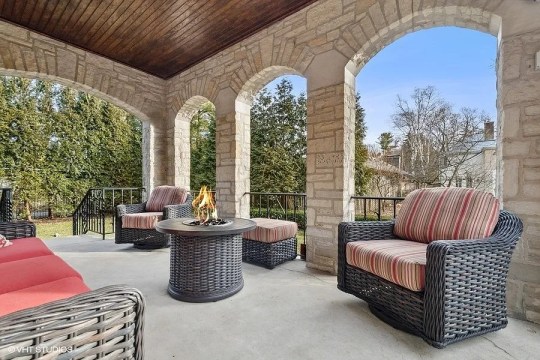
Beautiful covered patio.
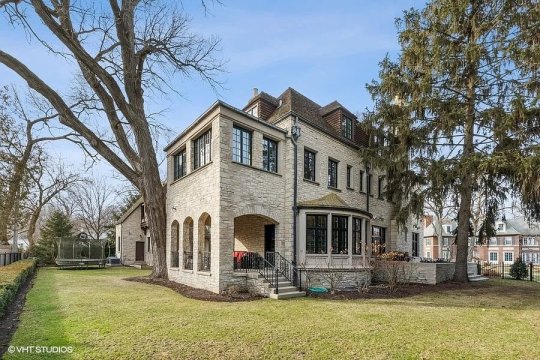
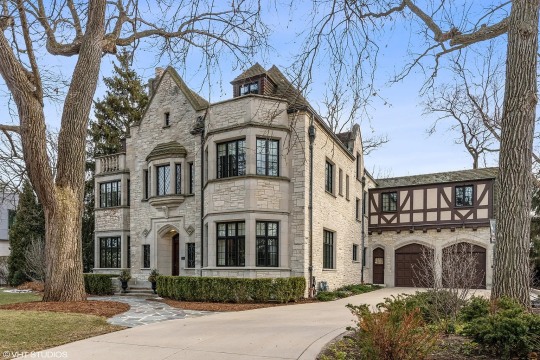
This home is perfection, I even see a rooftop deck. It’s on .40 acre.
https://www.zillow.com/homedetails/17-Canterbury-Ct-Wilmette-IL-60091/3377144_zpid/
#historic stone home#1930s architecture#historic restoration#old house dreams#houses#house tours#home tour
177 notes
·
View notes
Text

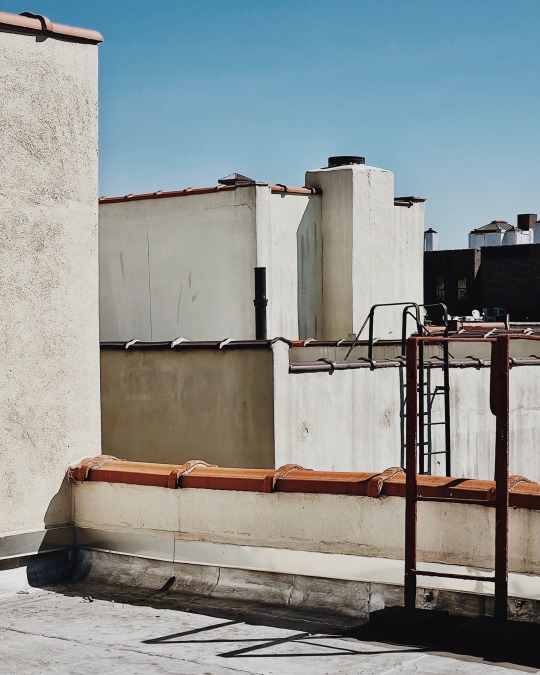
stairway to heaven, or at least the roof xx
#they just don’t make ‘em like that anymore#photography#mine#nyc#skyline#architecture#old building#architecture details#1930s architecture#New York#urban#urban exploration#urban environment#my photos#queue
3 notes
·
View notes
Text
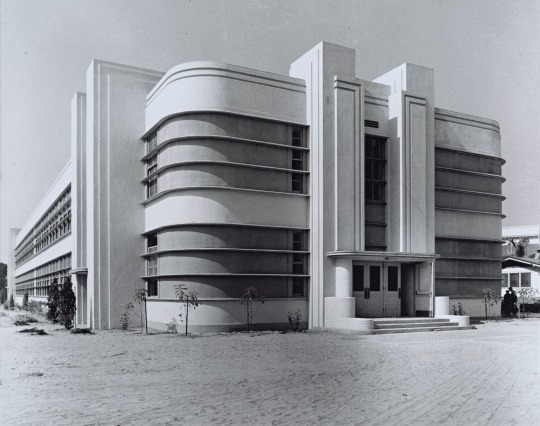
Thomas Jefferson High School (1935) in Los Angeles, CA, USA, by Stiles Oliver Clements. Photo by Julius Shulman.
#1930s#streamline moderne#modernism#modernist#architecture#usa#architektur#los angeles#stiles oliver clements#julius shulman
589 notes
·
View notes
Text

Edward Eggleston, Reaching for the Moon (1933)
#dark academia#light academia#academia aesthetic#classical#academia#escapism#classic literature#books#books and libraries#architecture#art#painting#artist#edward eggleston#reaching for the moon#1930s#1900s#20th century#royal core#cottage core#gothic#aesthetic#vibe#mood#gloomy#dark#chaotic#academic#art academia
1K notes
·
View notes
Text

Pickfair was a sprawling estate in Beverly Hills, California purchased and further renovated in 1919 by silent film actress Mary Pickford and her husband Douglas Fairbanks, the "Queen and King of Hollywood." The 25-room mansion was named by combining parts of their last names ("Pick" + "fair").
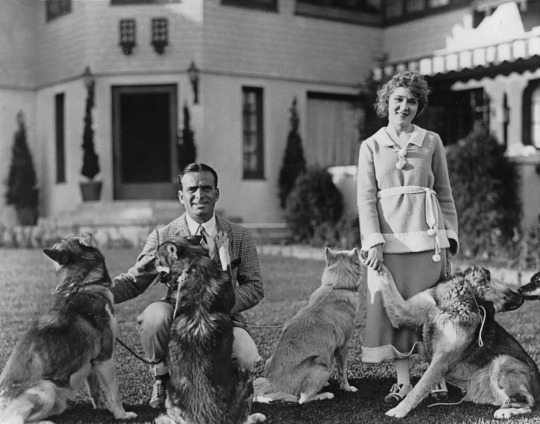
Pickfair was considered one of the most celebrated private homes of America, and became a famous symbol of Hollywood glamour and excess in the 1920s/30s. It hosted iconic parties with famous guests like Charlie Chaplin, Albert Einstein, Amelia Earhart, Helen Keller, F. Scott Fitzgerald and presidents Coolidge and Roosevelt. Life magazine described it as “a gathering place only slightly less important than the White House… and much more fun.”

After divorcing Douglas Fairbanks in 1936, Mary Pickford married actor Charles "Buddy" Rogers and continued living in Pickfair until her death, in 1979. A new owner, actress Pia Zadora, eventually demolished the mansion in 1990, despite some outcry. Zadora later claimed the place was haunted: “You can deal with termites, and you can deal with plumbing issues, but you can’t deal with the supernatural.”
A new mansion stands on the site bearing no resemblance to the original Pickfair.
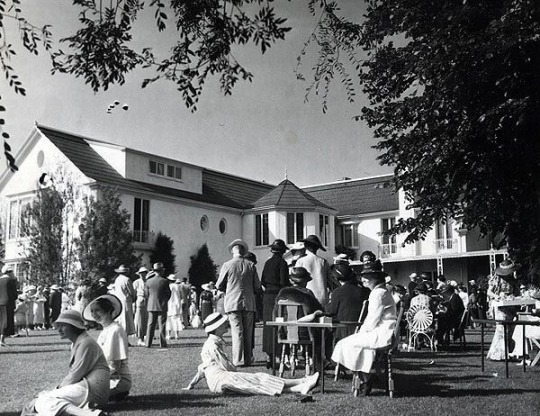
#pickfair#mary pickford#douglas fairbanks#history#vintage#mansion#architecture#lost architecture#classic hollywood#old hollywood#silent era#1920s#1930s
241 notes
·
View notes
Text

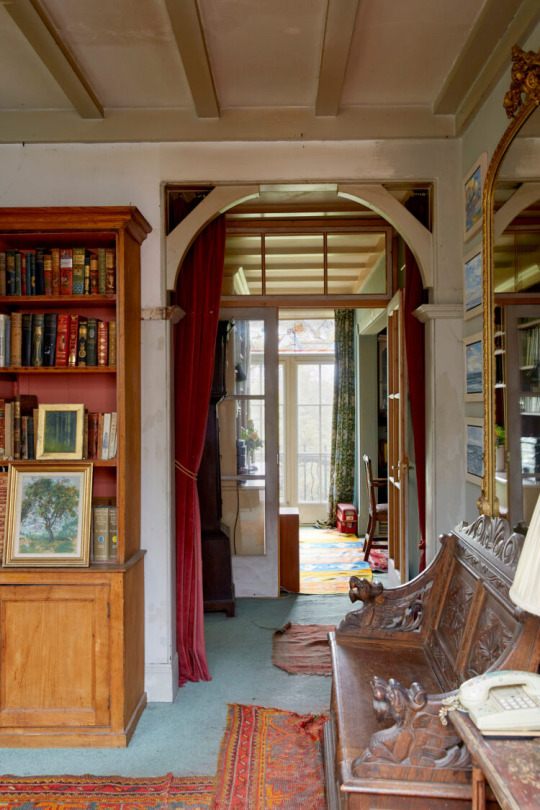
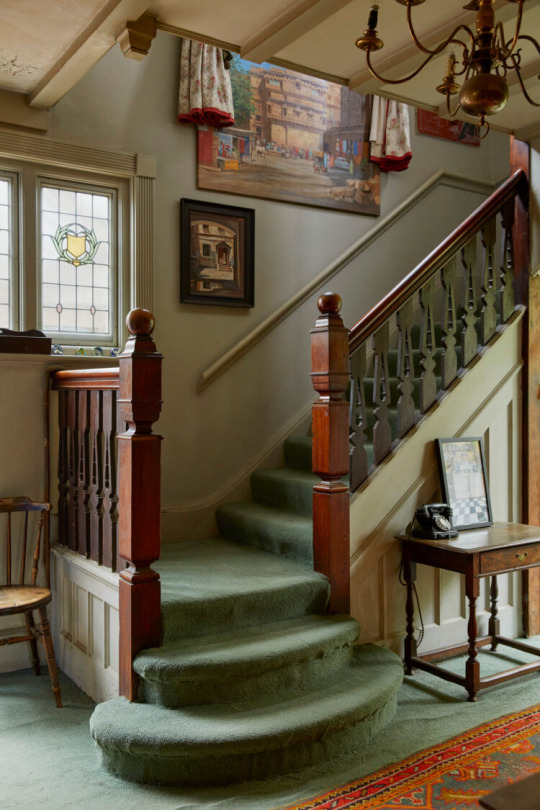
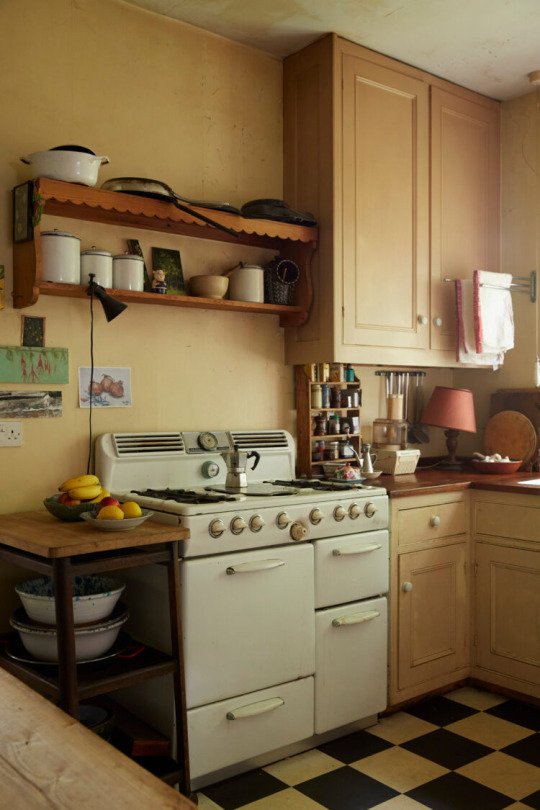
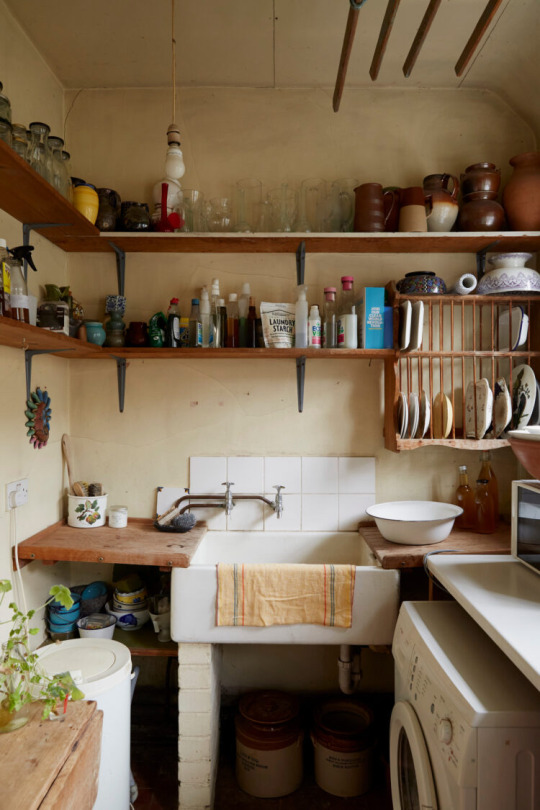
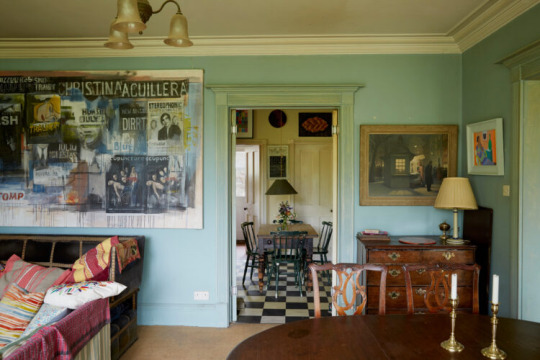
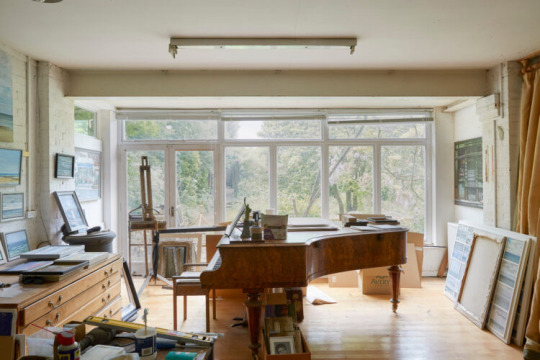
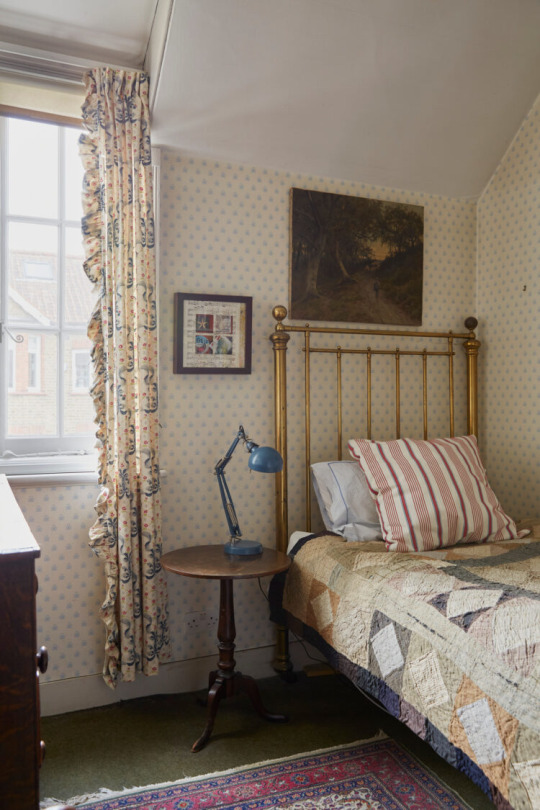
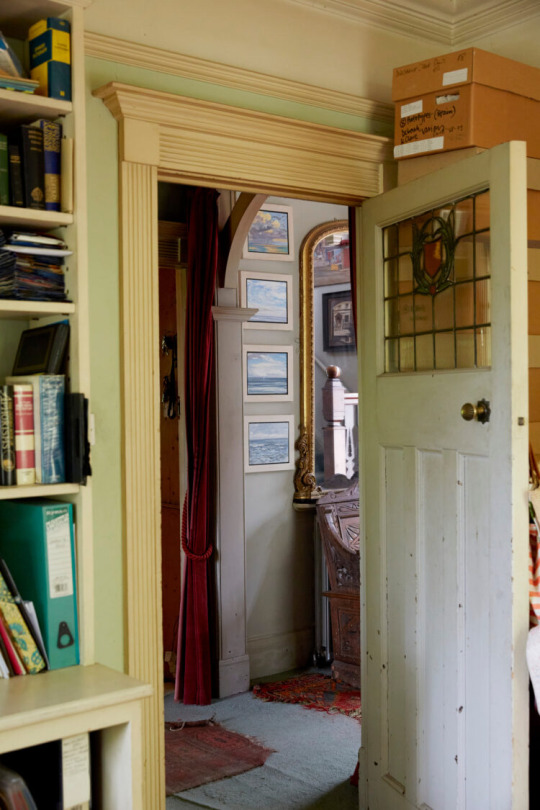
#Edwardian architecture#1930s#Deborah and John James#living room#interior design#interior#bedroom#dining room#kitchen#artist#maximalist decor#maximalist interior design#maximalist design#maximalism#maximalist#colourful interiors#colorful interiors#colourful#thrifted
212 notes
·
View notes
Text

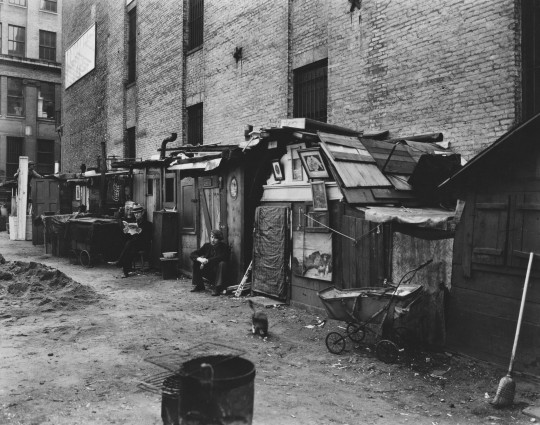
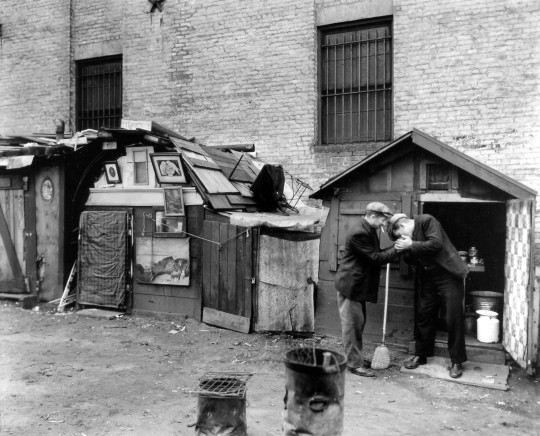
Unemployed and huts, Manhattan (1935) - Berenice Abbott
94 notes
·
View notes
Text

A factory-kitchen in Sverdlovsk [Yekaterinburg]. Photo by Mikhail Prishvin (1931).
167 notes
·
View notes
Text

At the Fountain by Oleksii Beketov, 1930s
104 notes
·
View notes
Text

1930s trifold postcard depicting the then-new Chrysler building on Lexington Avenue 42nd street.
#1930s#art deco#nyc history#history#new york city#1930s nyc#vintage nyc#vintage postcards#postcards#architecture#chrysler building#voca1ion
83 notes
·
View notes
Text

Art Deco Miami Home
3K notes
·
View notes
Text

Balatonföldvár, 1934. From the Budapest Municipal Photography Company archive.
117 notes
·
View notes
Text

Villa (1931) in Winsum, the Netherlands, by Egbert Reitsma
605 notes
·
View notes
Text
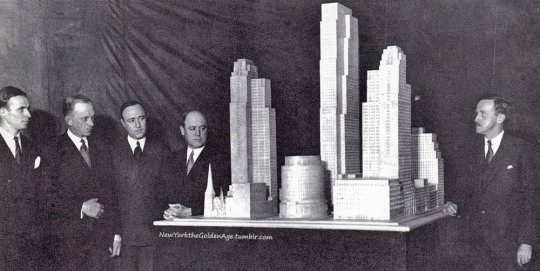
The first architectural rendering of the future Rockefeller Center (then called Metropolitan or Radio City) was revealed on March 6, 1931.
The press was not kind. "The crux of the problem is that Radio City is ugly," wrote the Herald Tribune. "The exterior is hideously dull and ugly." The Times referred to its "architectural fallacies and horrors." The central feature of the design, a circular structure to house Chase National Bank, was called an "oil drum."
The architects were sent back to the drawing board, with Raymond Hood now advising. He opened up the campus, which had had a lot of buildings crammed into a small space, replaced the brick with limestone, and scrapped the oil drum. He also added rooftop gardens to several buildings and placed a fountain in the sunken plaza.
Photo: istoriadelosrascacielosdenuevayork
#vintage New York#1930s#Rockefeller Center#unbuilt New York#architectural rendering#design#urban planning#Raymond Hood#March 6#6 March#architecture
55 notes
·
View notes
Text
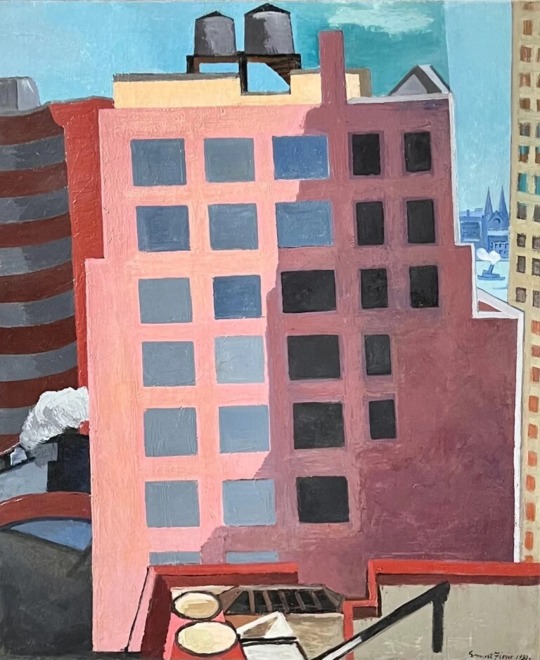
NYC Cityscape American Scene WPA Modern Realism, Mid 20th Century Architectural, 1930. Ernest Fiene. Oil on canvas.
75 notes
·
View notes
Text

Arrivals and departures. Princes Street station, Edinburgh, c.1934
146 notes
·
View notes